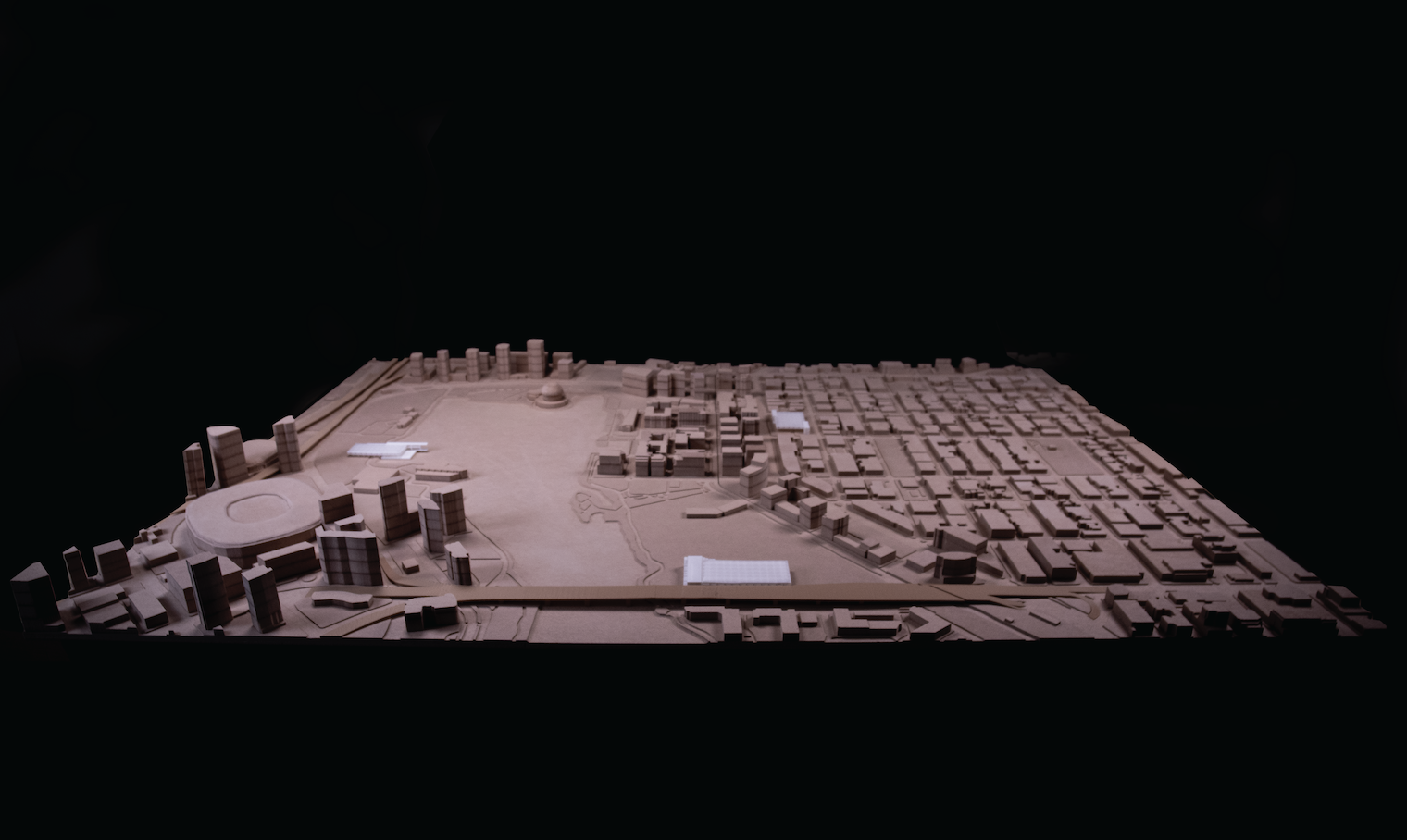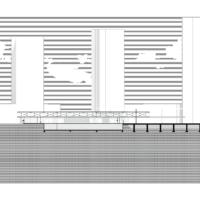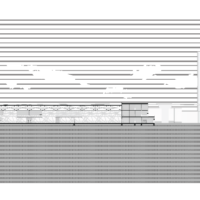Most structures lack true flexibility due to their inherently static nature. Offering its purported generosity to the built environment, flexibility nonetheless remains an idealistic pursuit in architecture. Utilizing Vancouver’s Olympic Village area as a testing ground, this thesis explores the discursive topic of flexibility, proposing transformable spaces created in response to social and programmatic parameters and varied urban contexts. The primary project intention is not to offer a direct solution to the adverse effects of architecture’s static nature, but rather to examine the reciprocal relationship between generic spaces and their possible affordances for a multitude of programs and functions.
Inspired by James J Gibson’s Theory of Affordance, this thesis focuses on the search for Architectural Flexibility in a design’s spatial inherency. To elaborate, the “flexibility” of a designed space is not determined by aspects of mobility or degrees of physical change, such as adapting a kinetic facade system or methods of expansion or reconfiguration. These aspects indeed enhance but don’t constitute the flexible quality of a designed space.
To allow the inherency of flexibility, the proposed iterations of a flexible designed space all contain three components: clear-span space(s), lattice space frame structure, and a service core. Clear-span space with no pre-defined partitions inherits flexibility to afford a range of programs. Lattice space frame can structurally support the clear-span space, establish a connection between the components, and convey the spatial language to the urban context. Service Core not only encompasses the necessity of maintenance and functionality of the space but can also engage with specific site conditions to situate this generic flexibility model into the urban context in a non-disruptive language; it could take the form of a floating belvedere, create a sunken nook in contrast to the busy urban environment, or offering an alternative path to a bridge.









