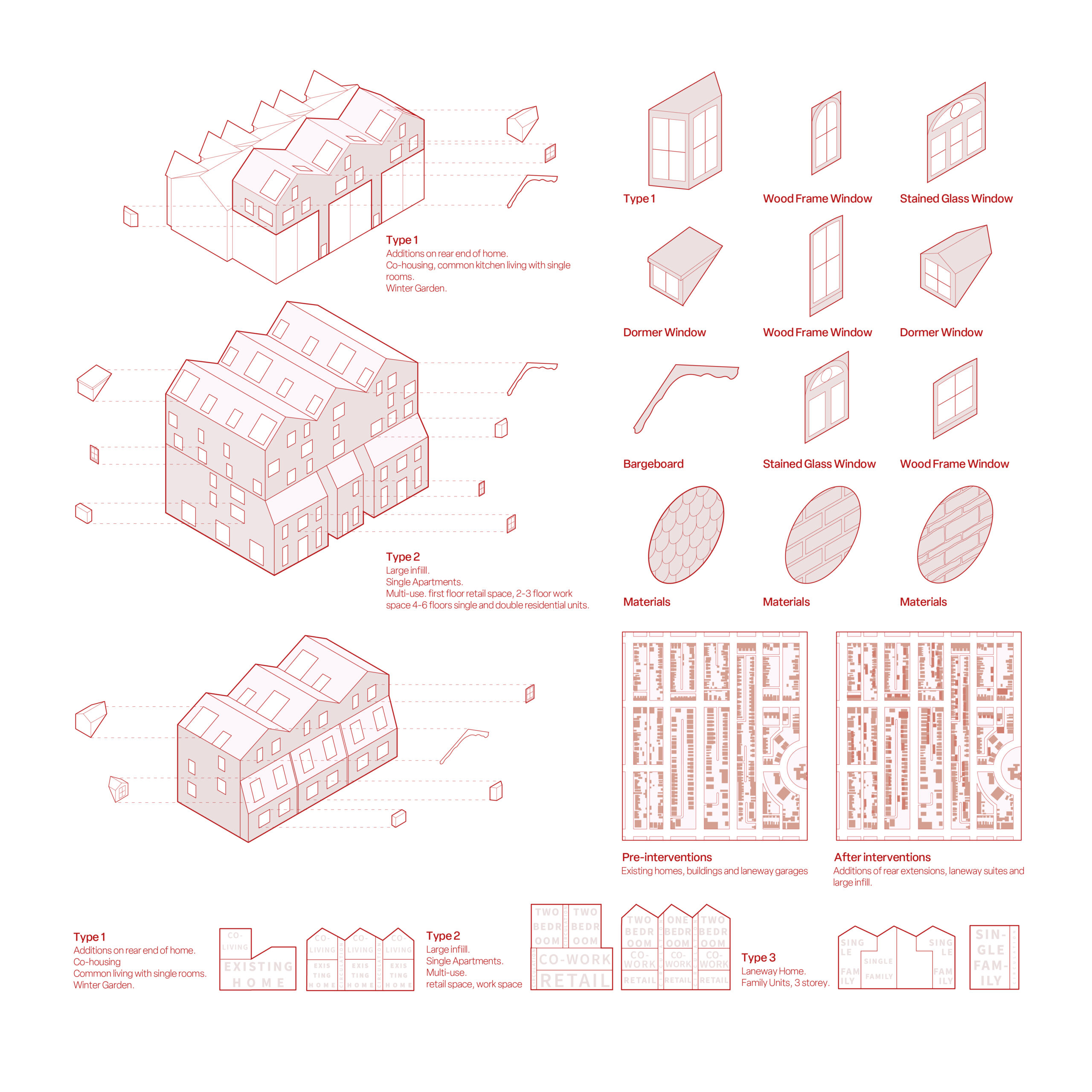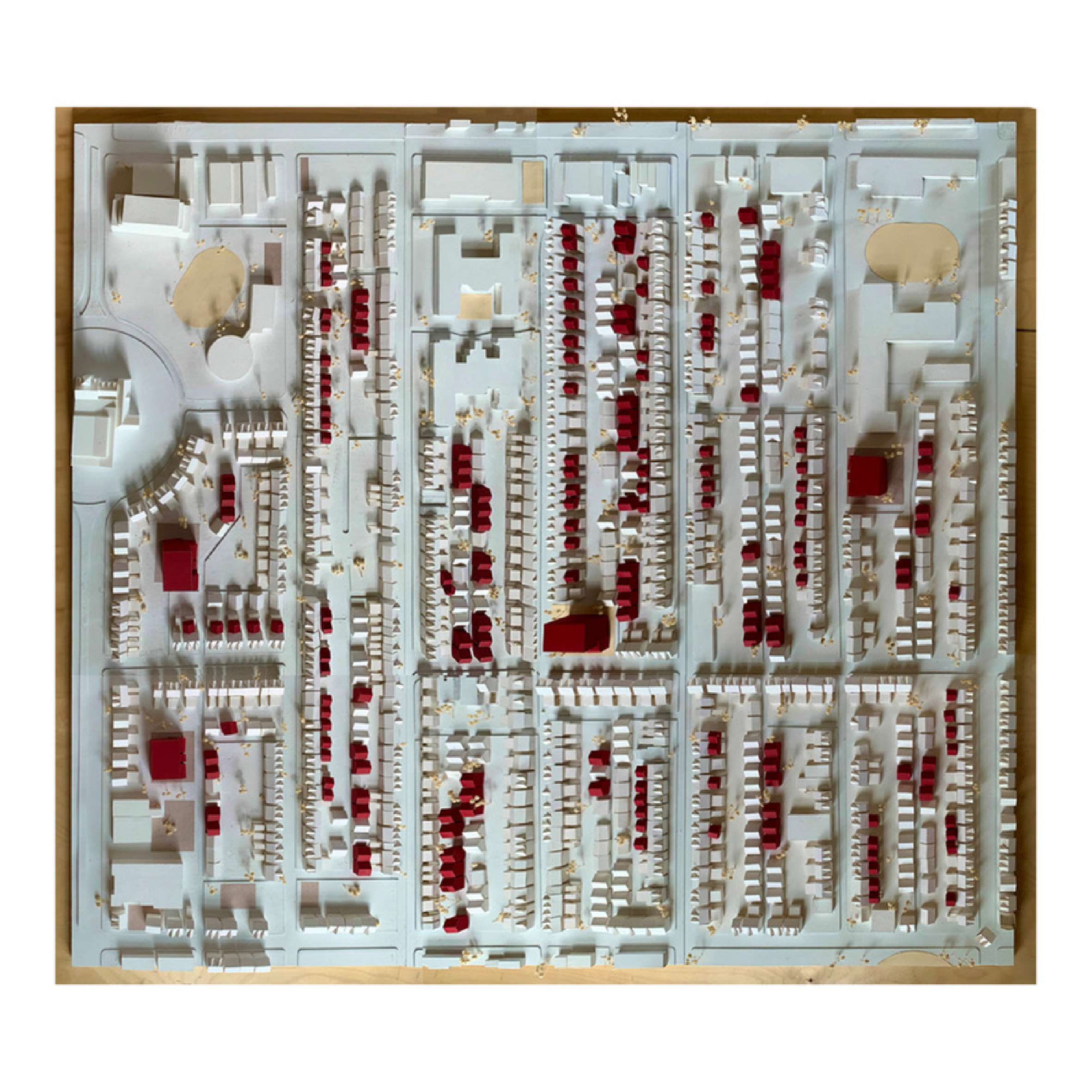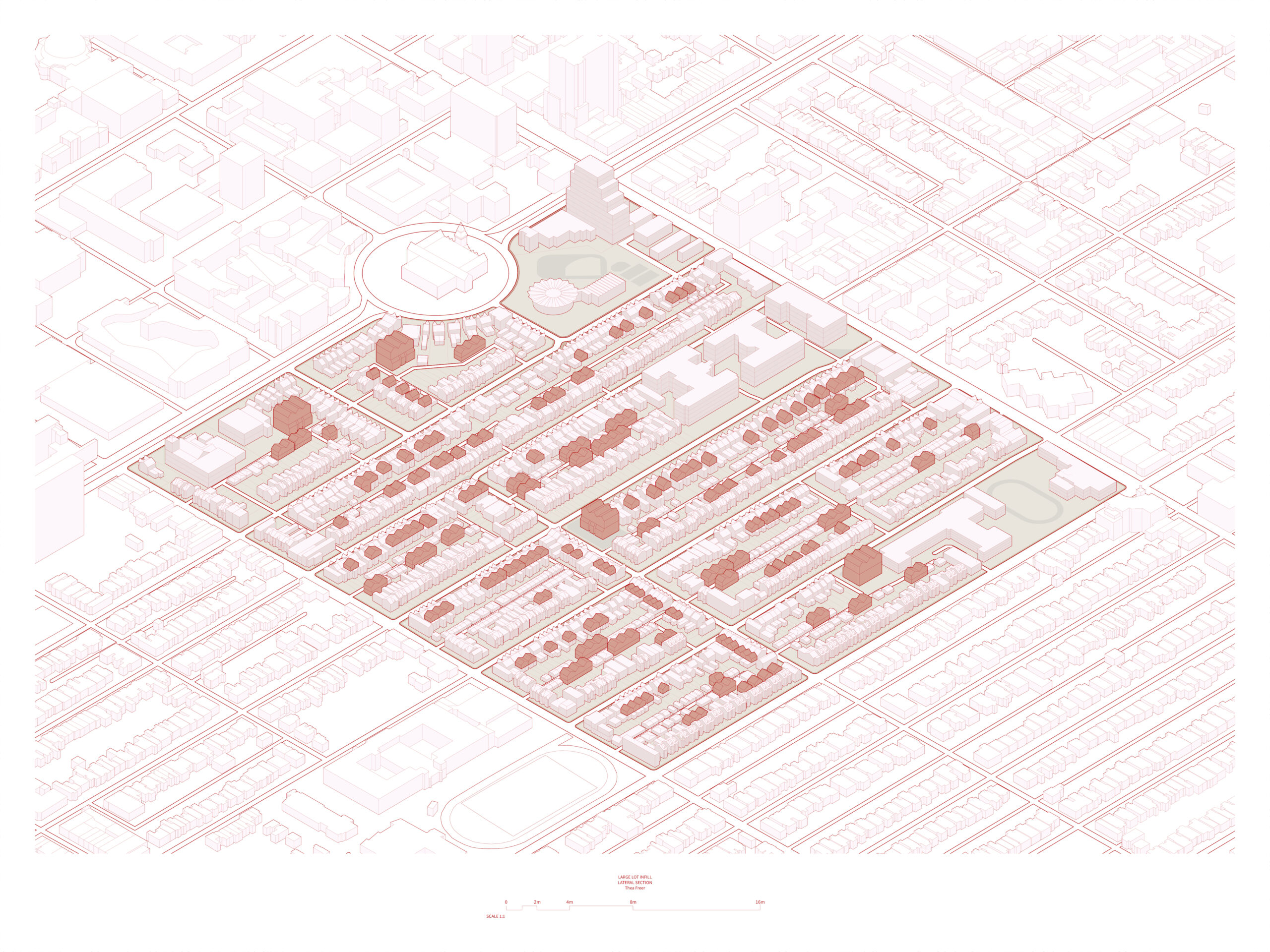Last semester, I was interested in studying heritage homes throughout the Annex, Harbord and Kensington neighbourhoods. These examples included the Bay and Gable, the Annex home, and the Workers Cottage. I was fascinated with their successful architectural characteristics, and how they have changed over time to suit the growing needs of Toronto through additions, divisions, and conversions to storefronts. From this, I decided to pursue a thesis focusing on respecting heritage while creating additions to existing historical buildings in Harbord Village.
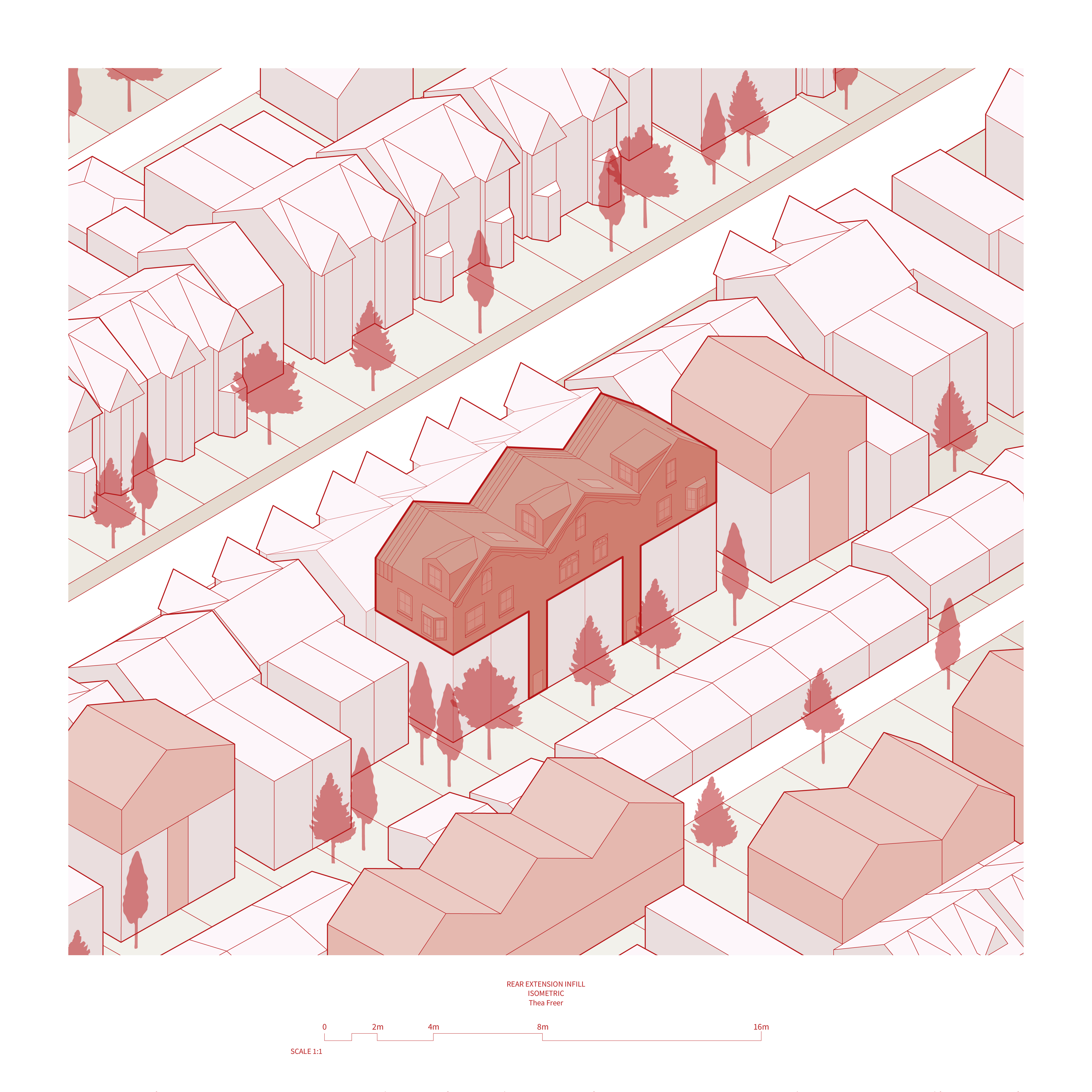
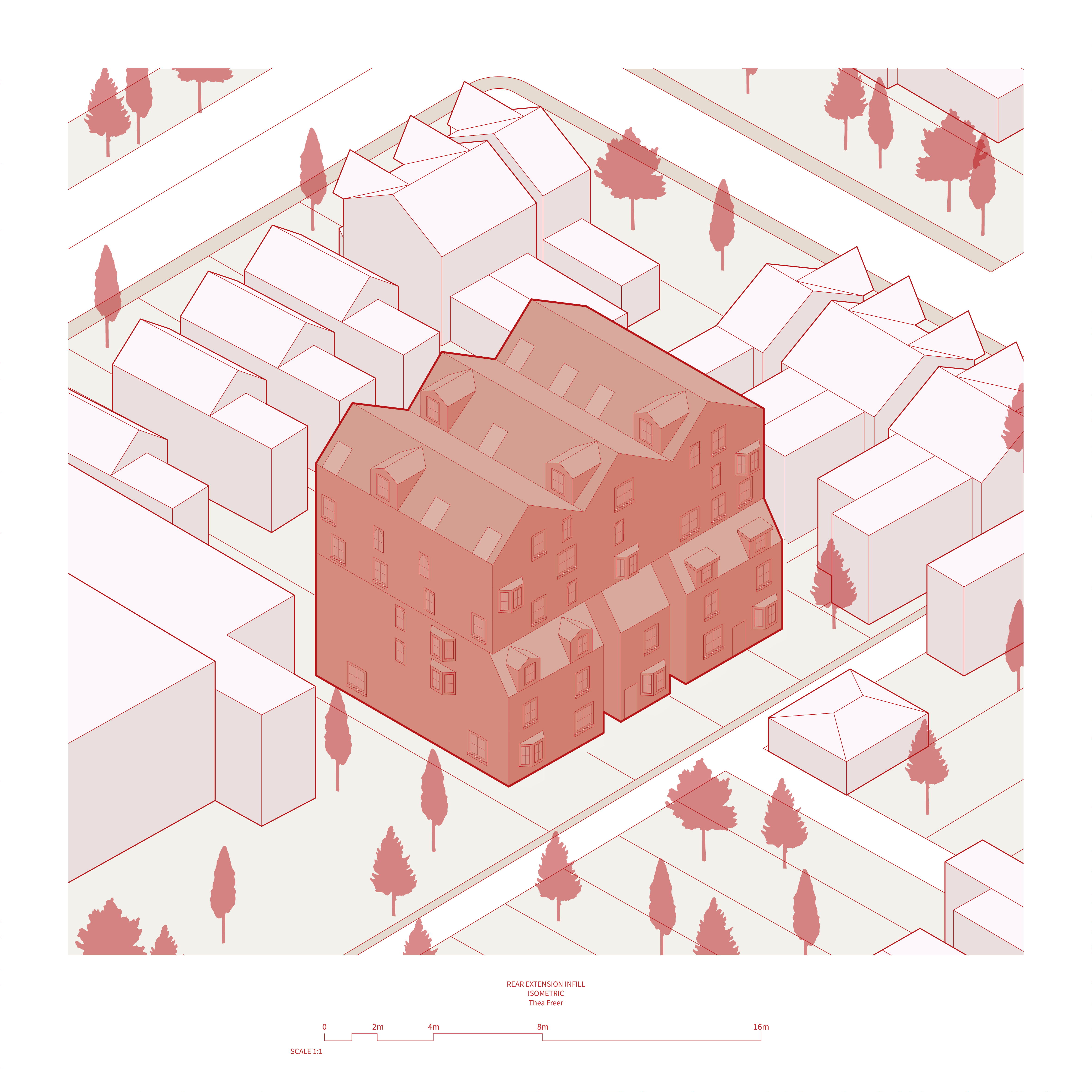
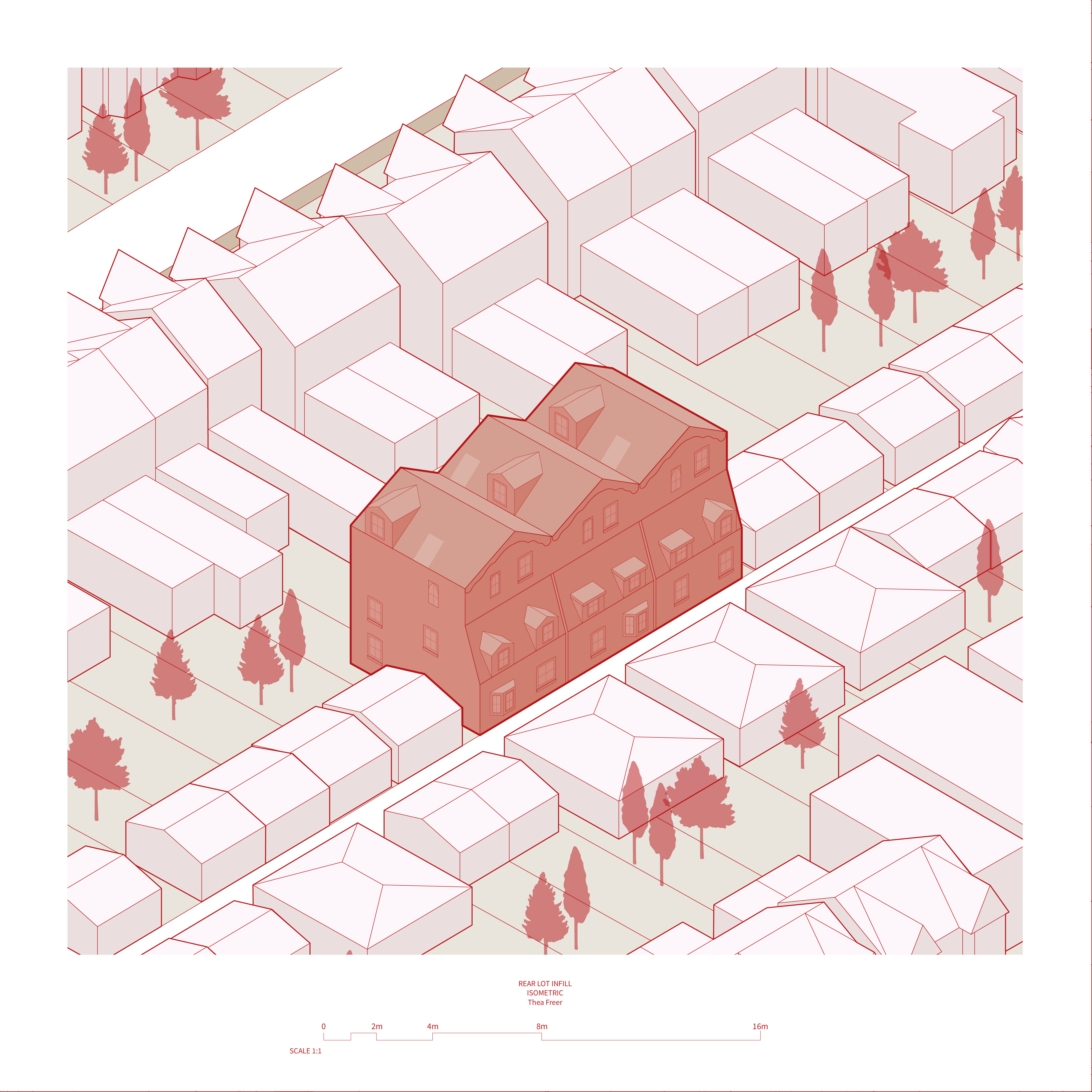
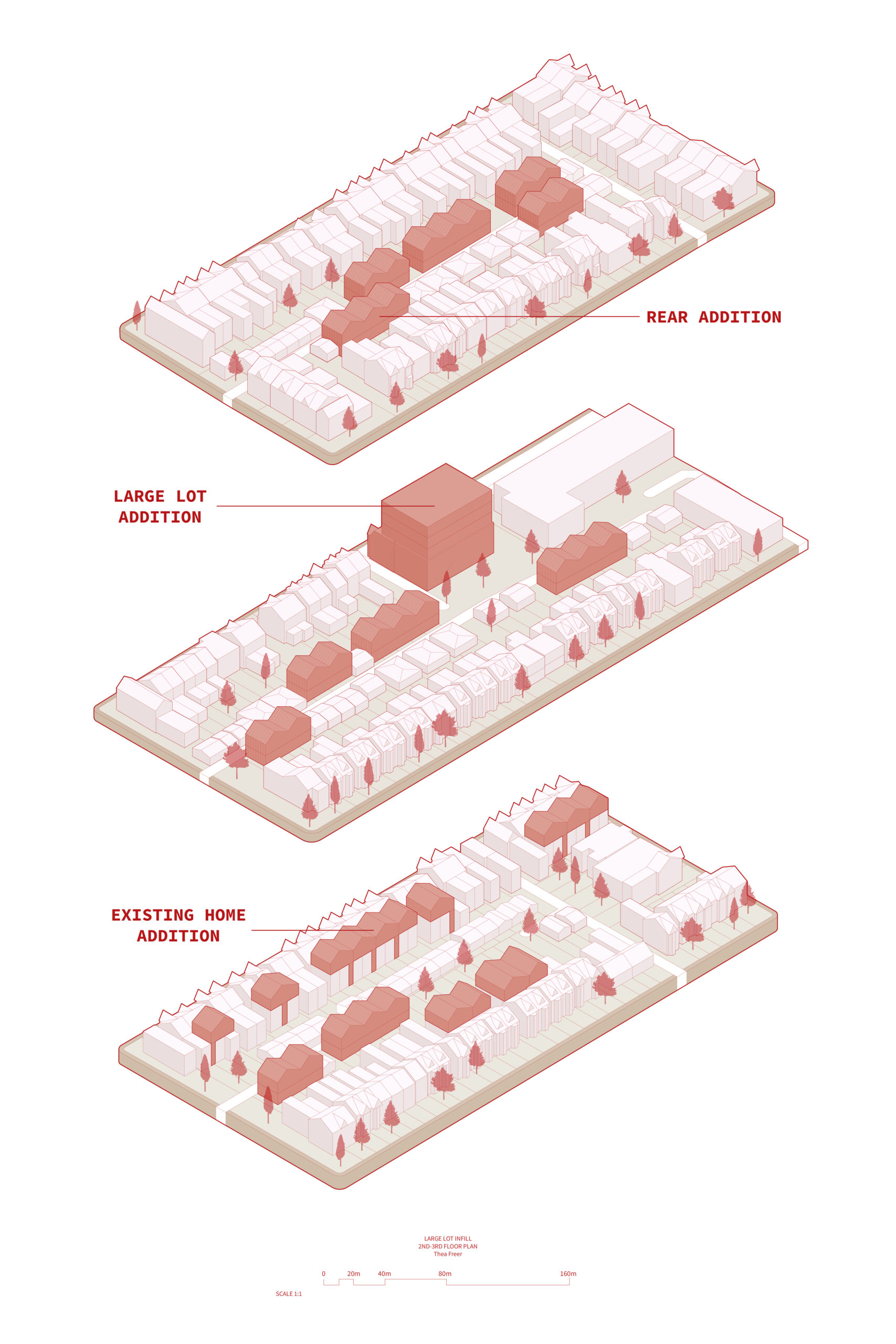
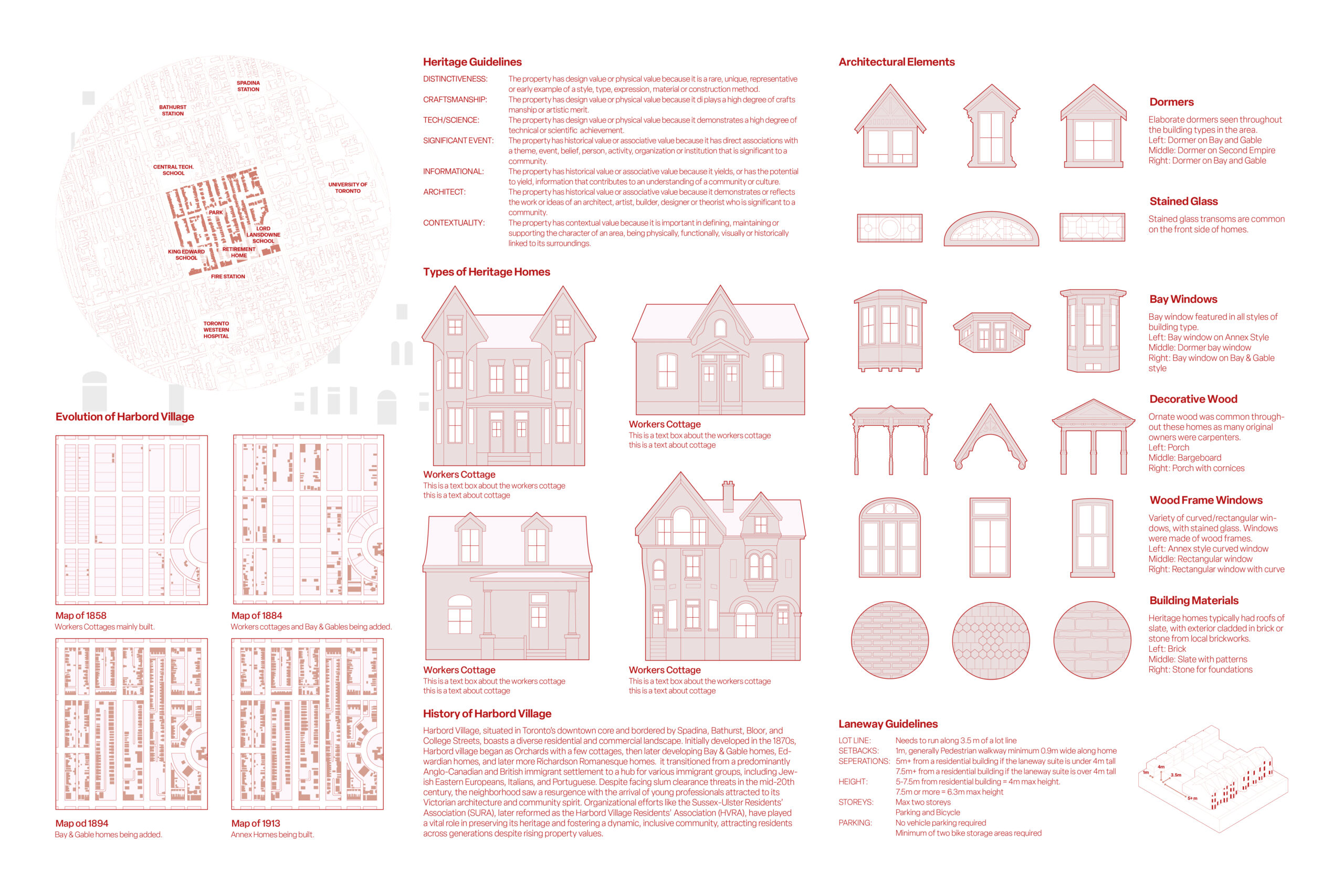
Harbord Village is a neighbourhood in Toronto with a rich architectural history, home to residential styles such as the Bay & Gable, the Workers Cottage, and the Second Empire style home. It is bordered by Spadina Avenue, Bathurst Street, College Street, and Harbord Street, with a population of five thousand people per square kilometre. I chose this neighbourhood because it has a relatively small population density compared to similar neighbourhoods such as Cabbagetown, which has a population density of eight thousand per square kilometre. Additionally, this neighbourhood supports a wide variety of people such as university students, families and the elderly.
From this my thesis asks the question; How can this neighbourhood be densified whilst considering the current architecture? Through additions on existing homes, creation of laneway homes, and larger homes on existing parking and open lots, this project considers ways of densifying Harbord Village while considering the existing heritage and culture. This is through iterating historic typologies onto existing buildings, and utilising historical materials and motifs throughout the design. After concluding the design interventions, this project aims to reconsider heritage guidelines in Toronto.
