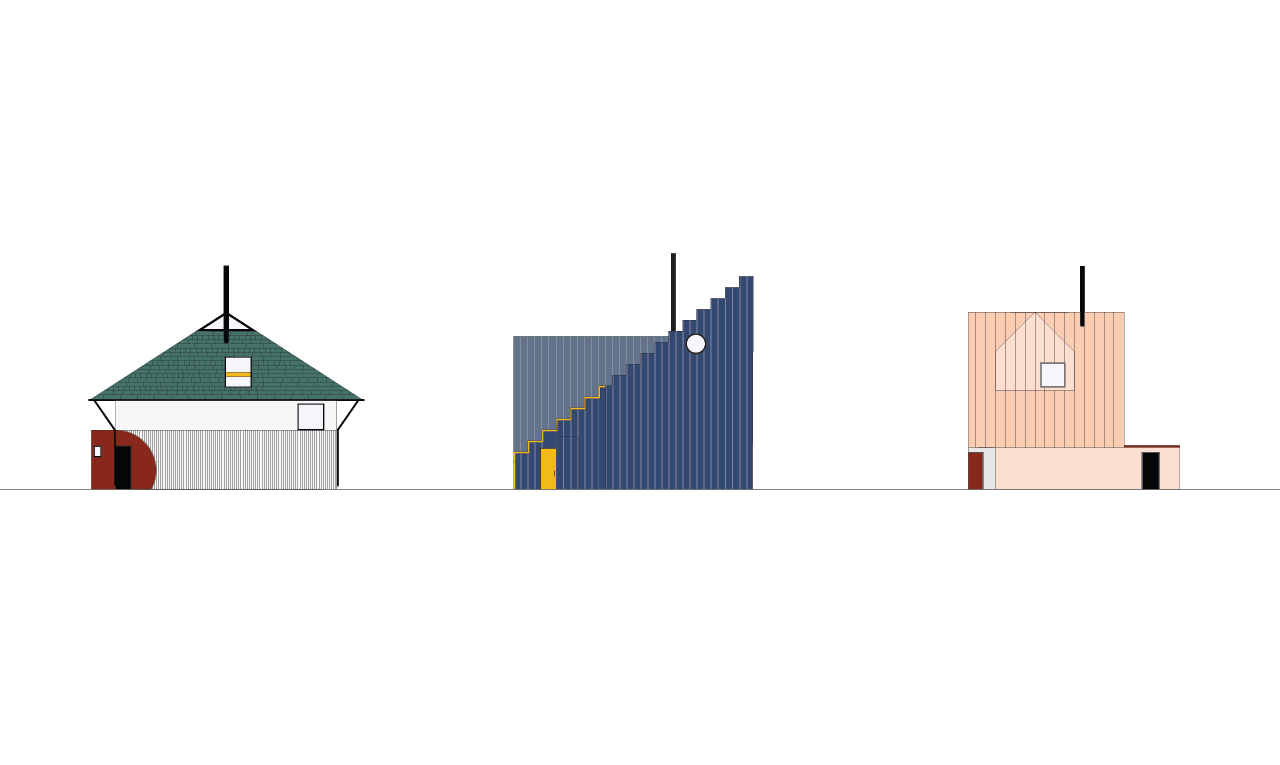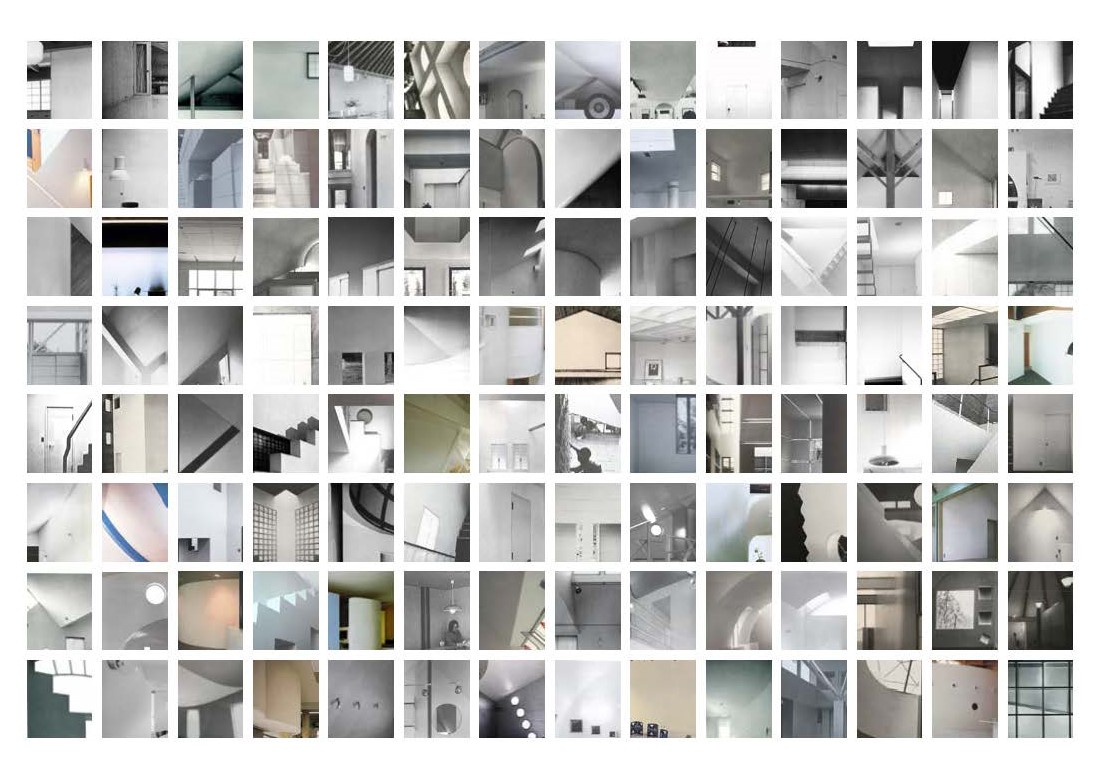
Architect’s Play House is a design experiment, a laboratory framing the dichotomy between two seemingly opposing programs, that of work and of domesticity. The house is seen as a vessel in its own right, the space within it negotiated, where each element defines and translates the relationship between programs. This experiment stems from the 250 Japanese houses that were researched in the first semester, it investigates methods of abstraction both of space and of the individual element in architecture.
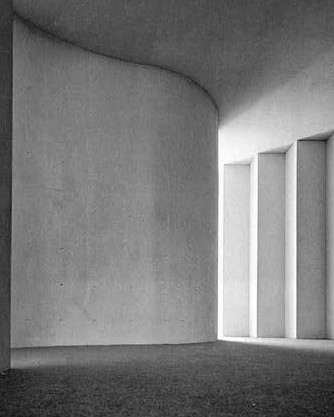
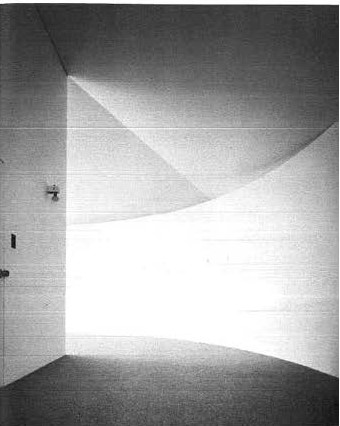
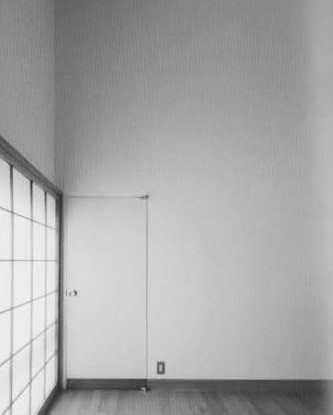
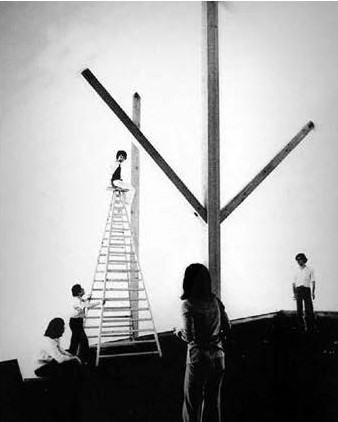
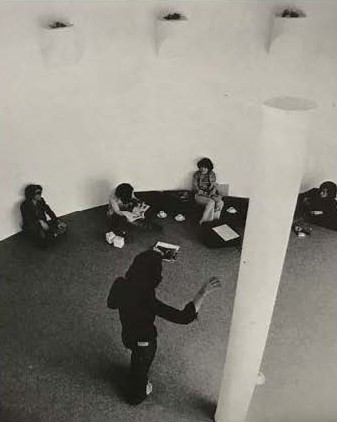
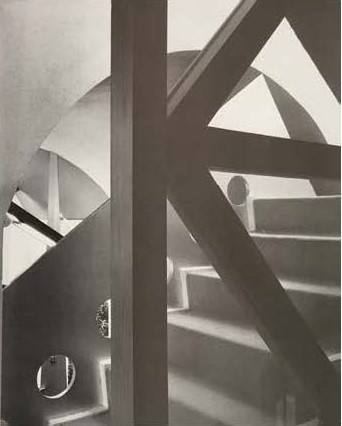
Through abstraction, the function and meaning of architectural elements were challenged. This was a recurring theme implemented by over 90 architects designing between 1960 and 1990 in Japan. These themes evolved, in many cases, into methods of design.
That inspired me to create my own method of constructing a dwelling made up of many individual pieces, stemming from the idea of opposition, abstraction, and composition.
The method aimed to conceive the houses as blank canvases, where each house includes the following.
2 clients – architect no. 1 and architect no. 2
1 house (+architectural facets)
walls
doors
roof
columns
windows
1 program – dwelling and architecture studio
3 negotiable scenarios
** no site included
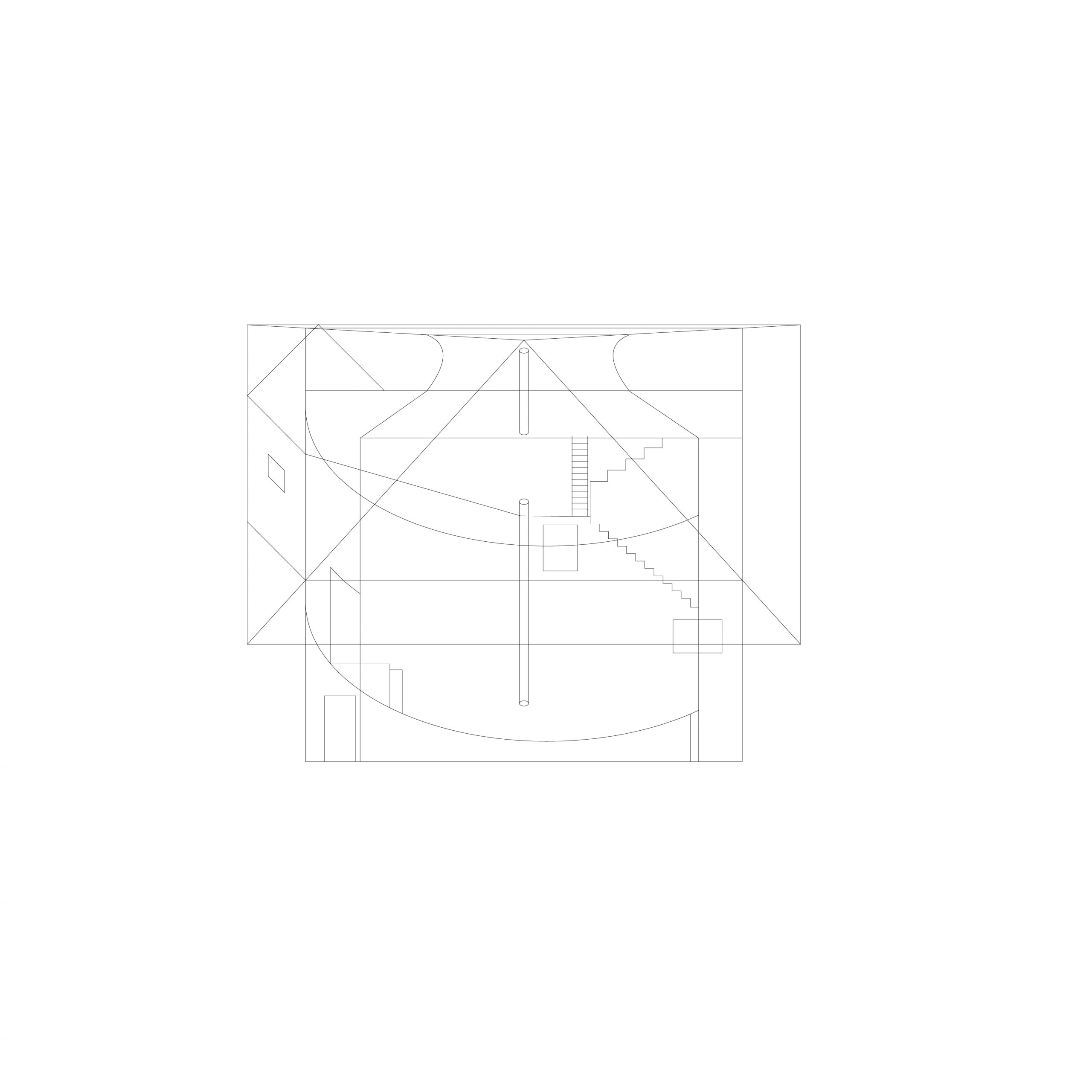
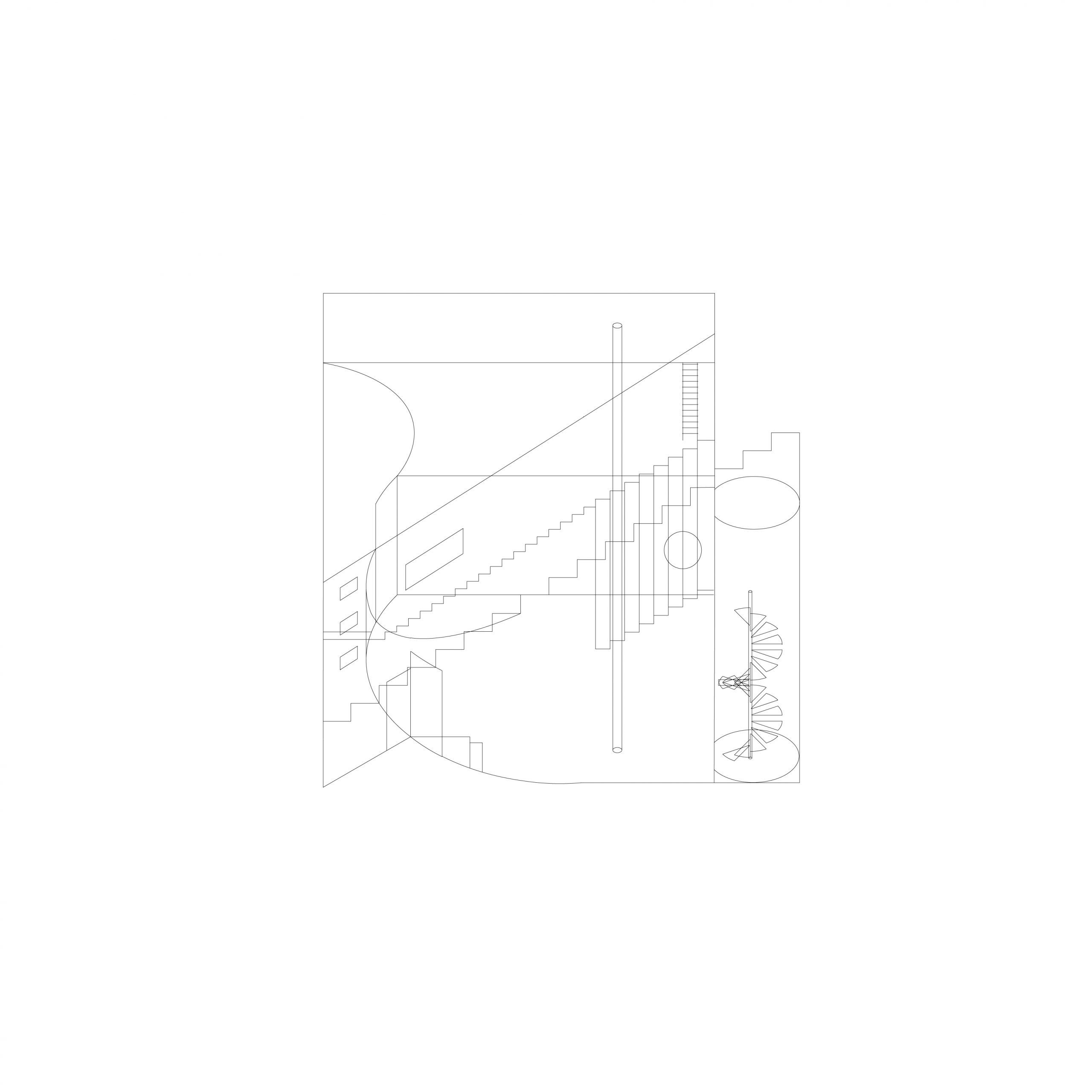
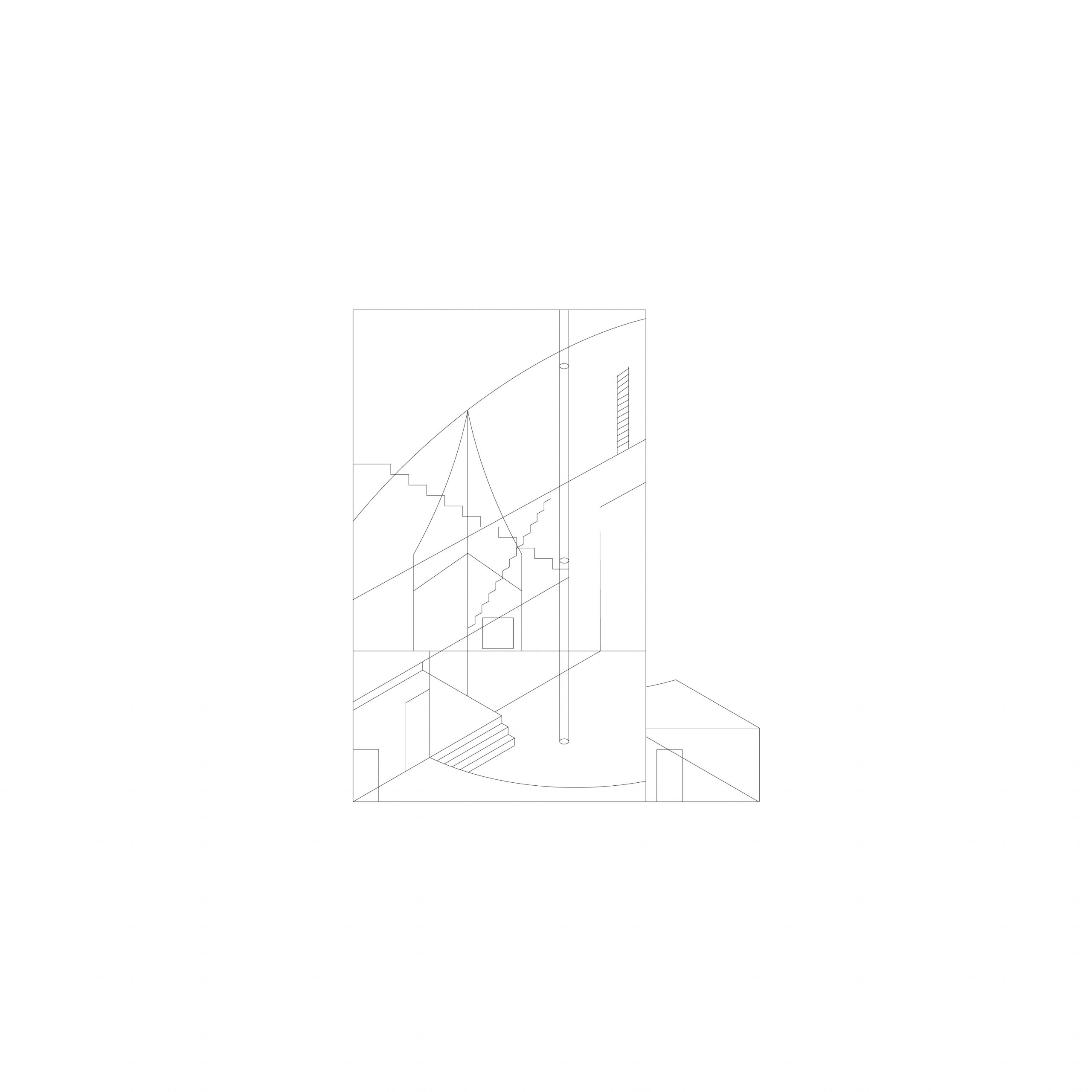
This experiment followed a series of rules.
houses must include
(0) grid
(1) pure rectangular shape
(2) interruption of the volume
(3) invasion of form
what changes
(1) plan footprint
(2) roof geometry
(3) facade composition
what will remain
(1) interior composition method
(2) architectural facets
(3) dual character
(4) material representation
* all rules can be broken when seen fit



This method used composition as the first step, the composition of geometry begins to frame the negotiation of space within the home. An abstract way of arranging space through the combination rather than purely subdividing, this is closely connected to the desire to design the space as a blank canvas and where surface composition would begin to define the space. This creates an interplay between the shell and the void inside. It is within this void that an abstract space can exist. In geometry, no meaning is derived in itself, however, I have defined two opposing geometric motifs as representations of the two seeming opposing programs inside.
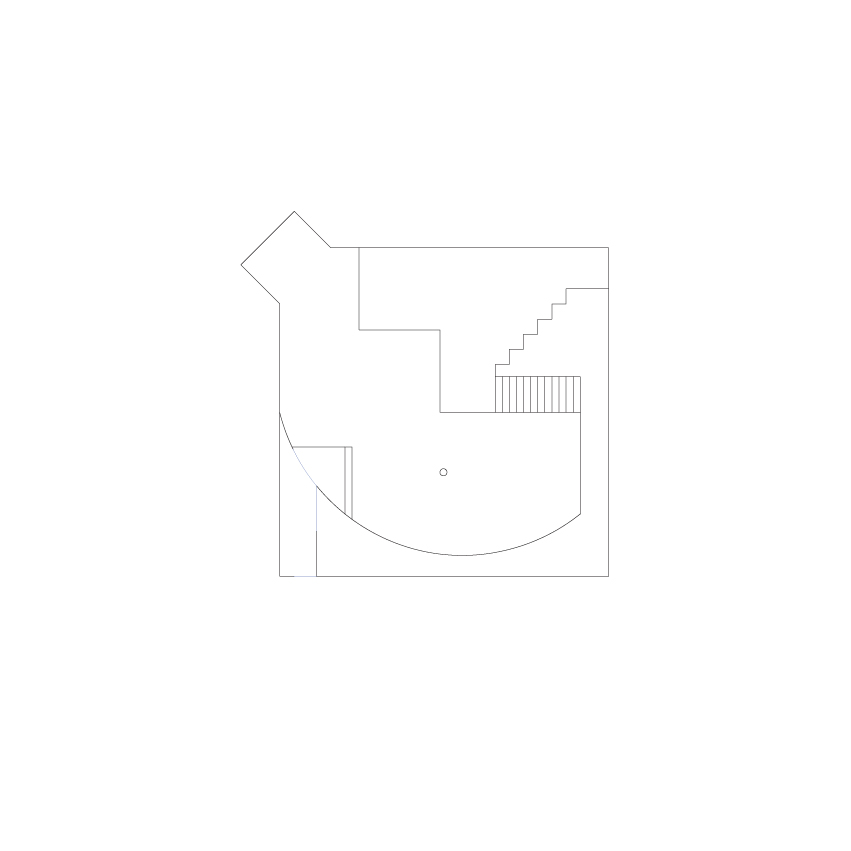
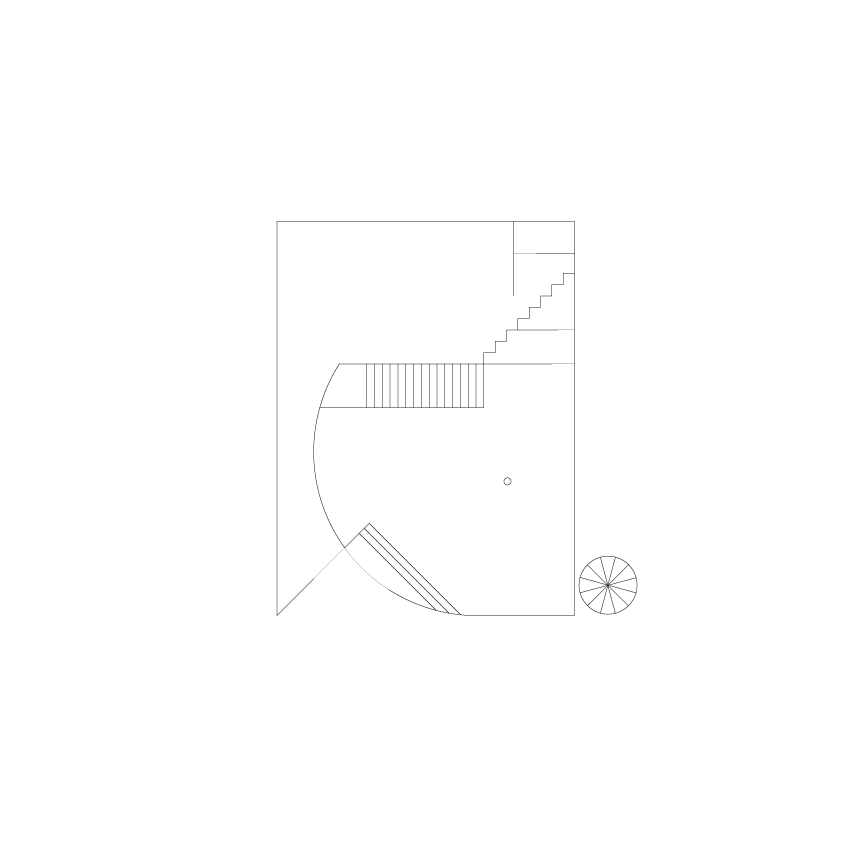
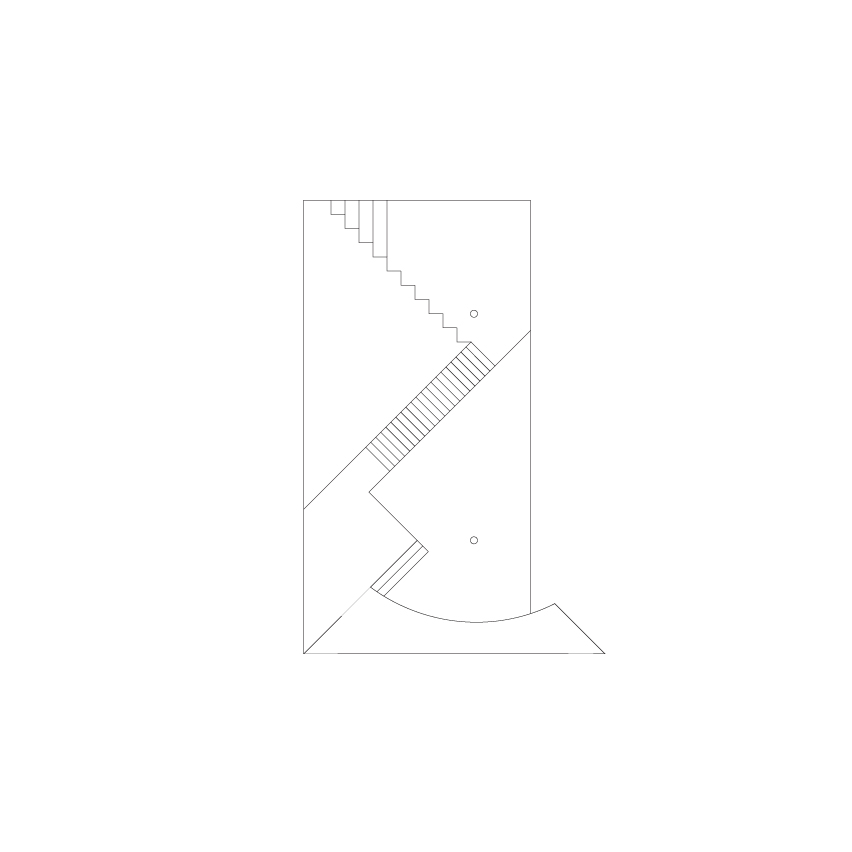
The second part of my experiment deals with the architectural element: door, wall, ceiling, column, stair, etc. An architectural facet is the reinterpreted element of architecture that can embody multiple identities
to emphasize a different meaning or relationship.
elements:
door
wall
ceiling
window
column
beam
roof
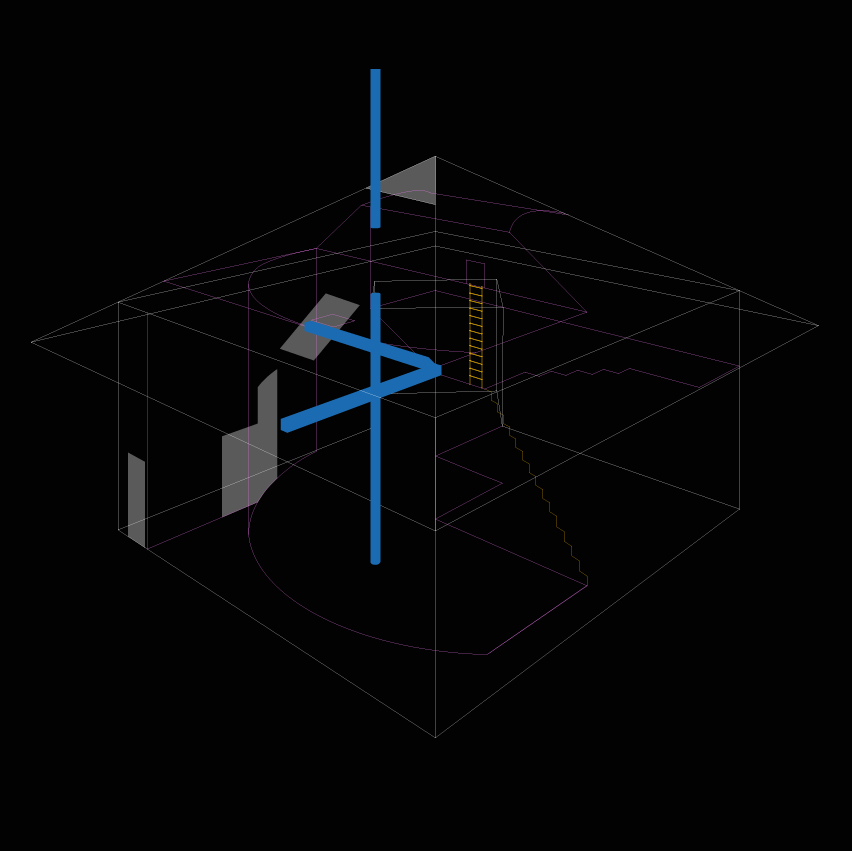
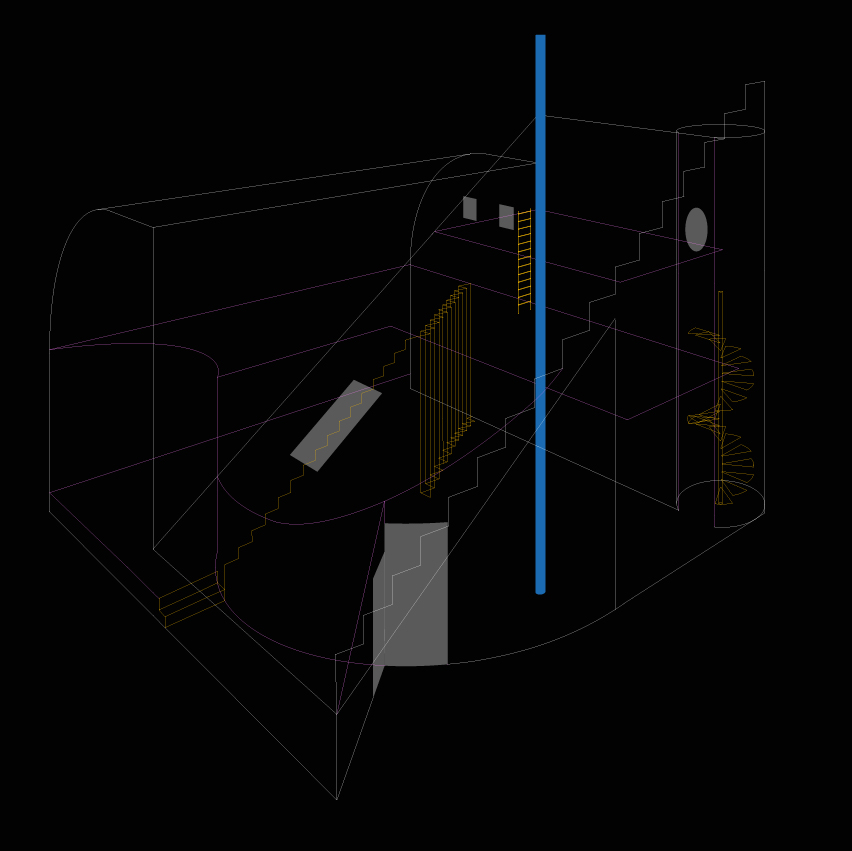
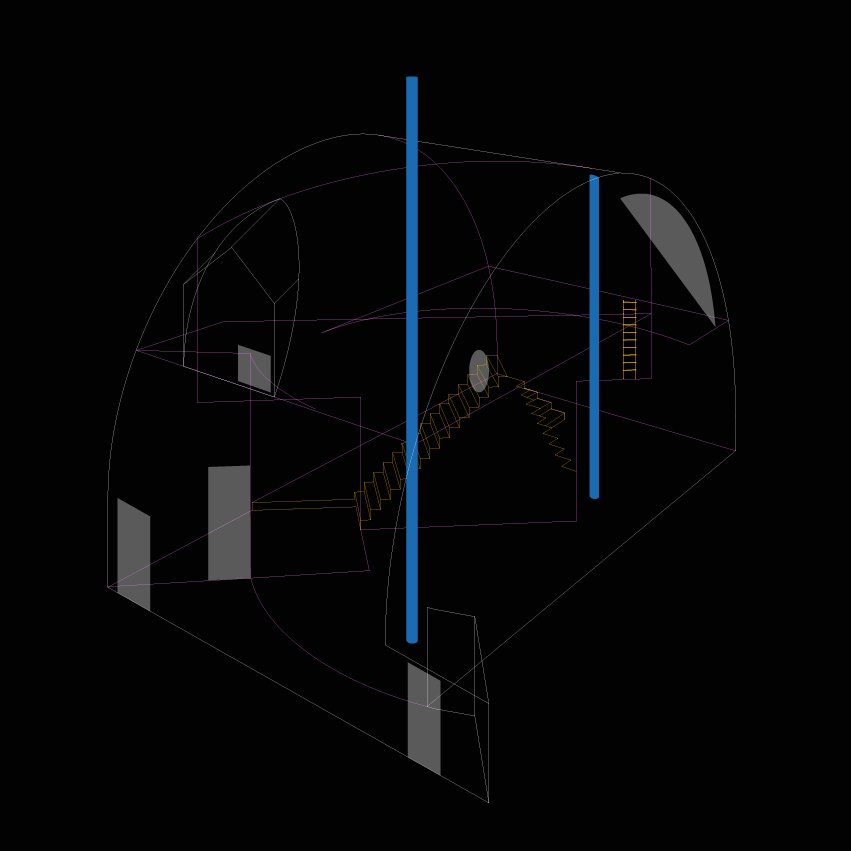
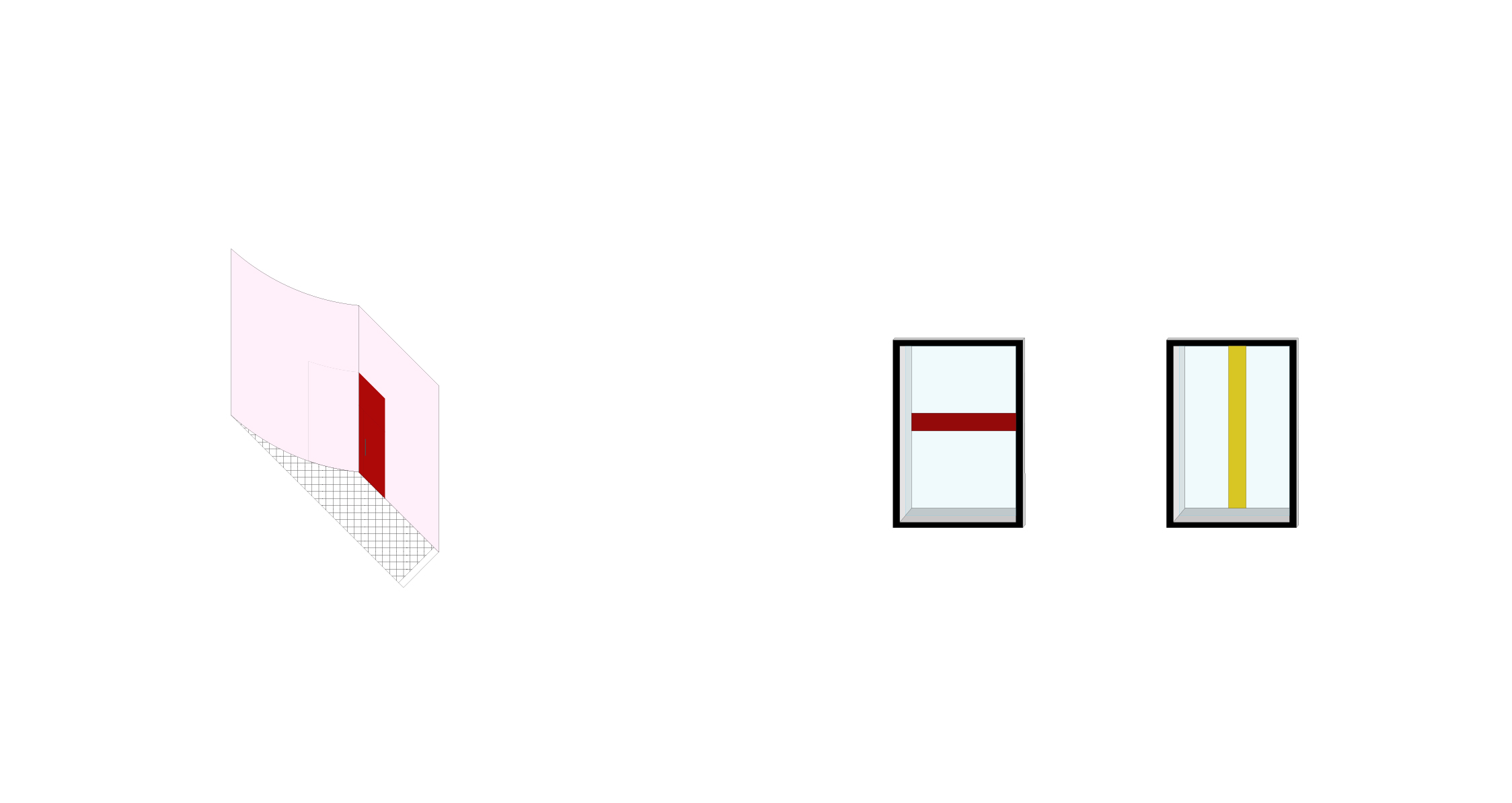
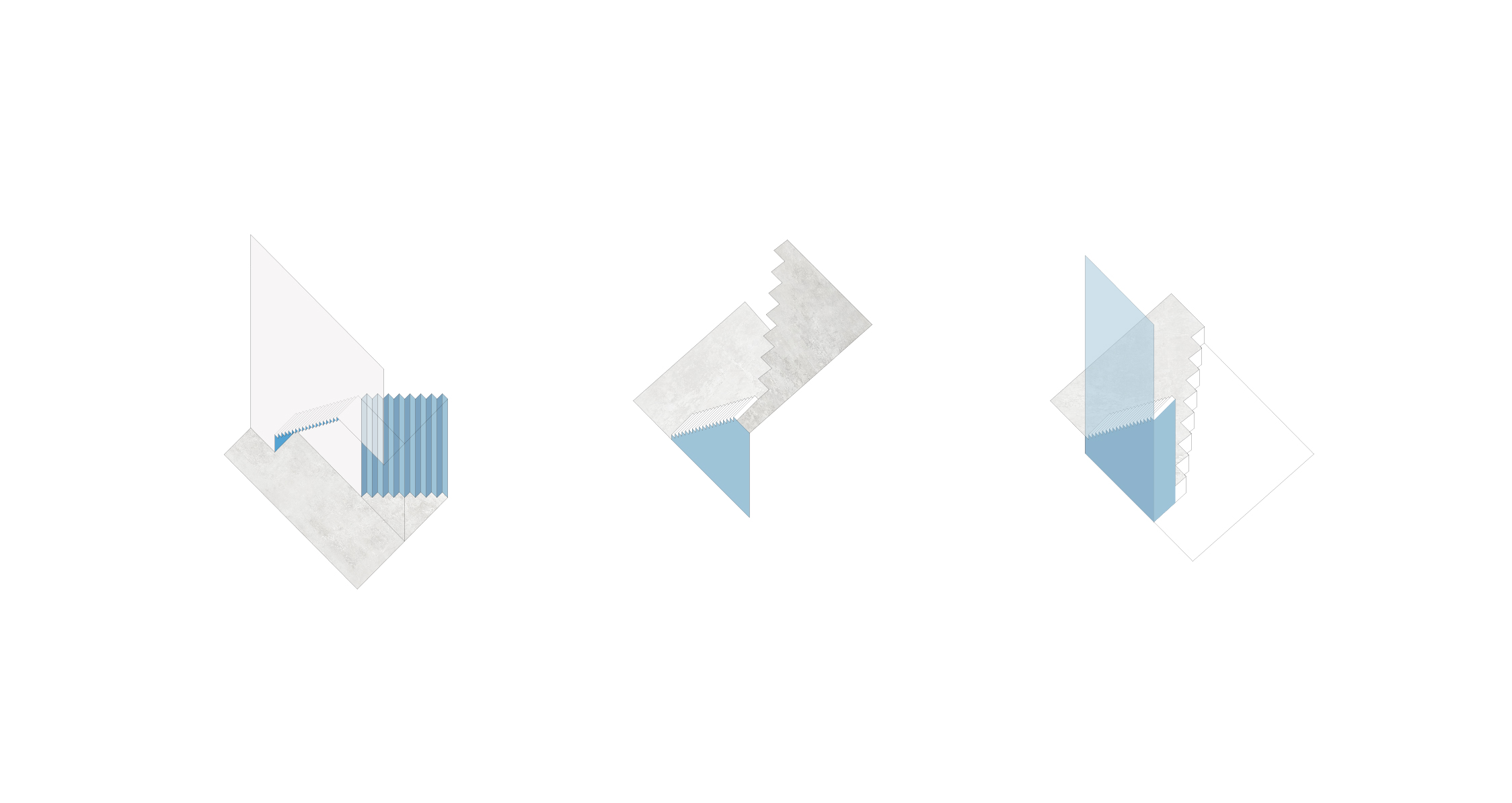
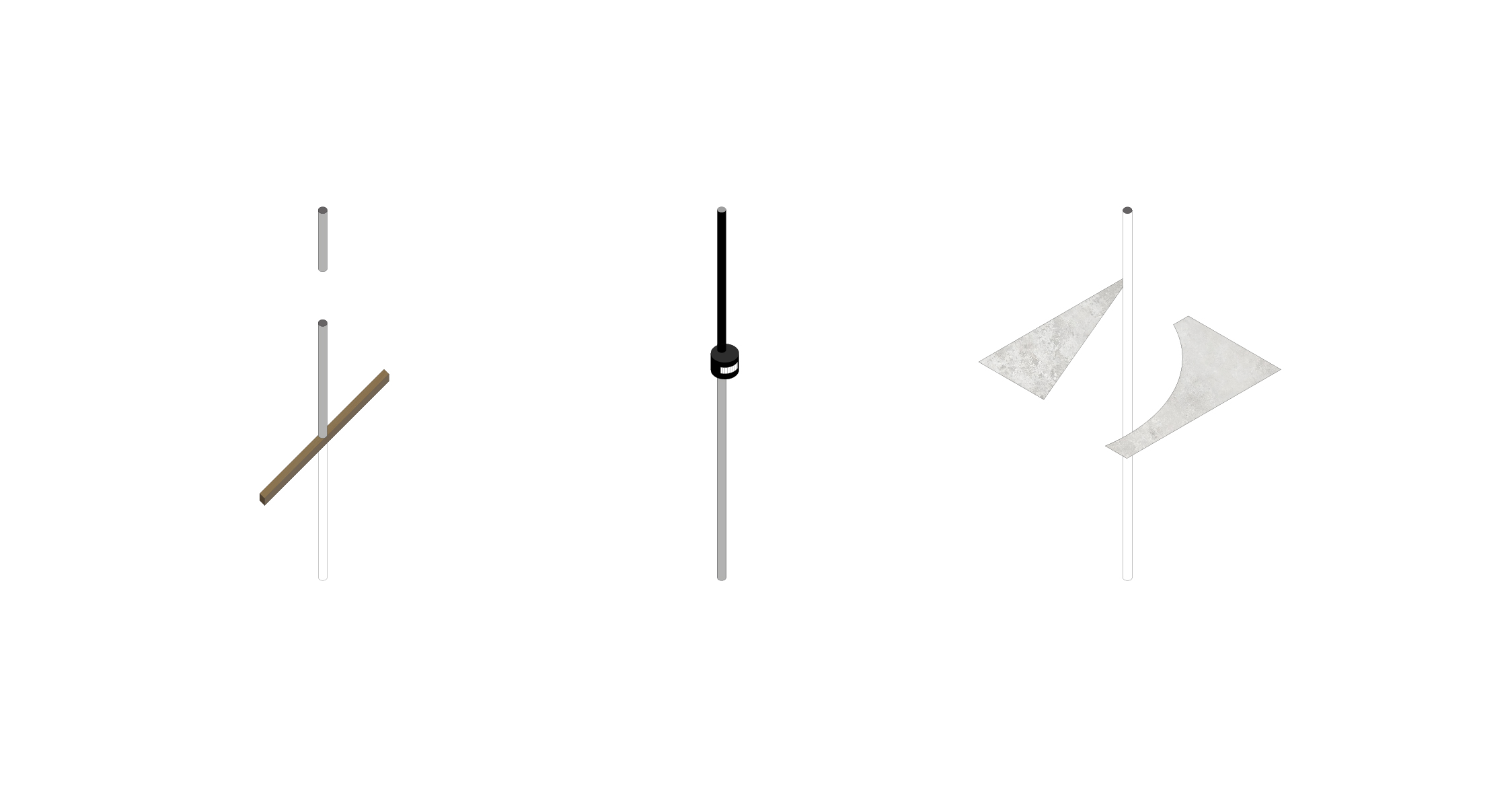
The element’s rhetoric is taken and reinterpreted to explore notions of duality that reflect a relationship between the two programs. These architectural facets can include multiple elements that together express a dual meaning and form a node in the house. These nodes are where architecture translates the change in program through new meaning. Each facet’s behaviour will express a relationship between work/live in the home.
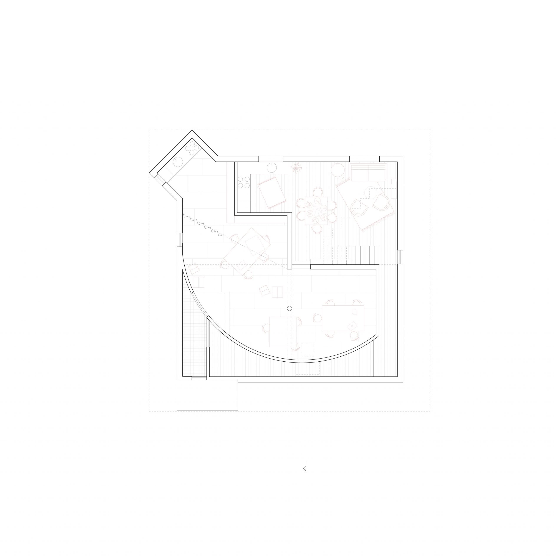
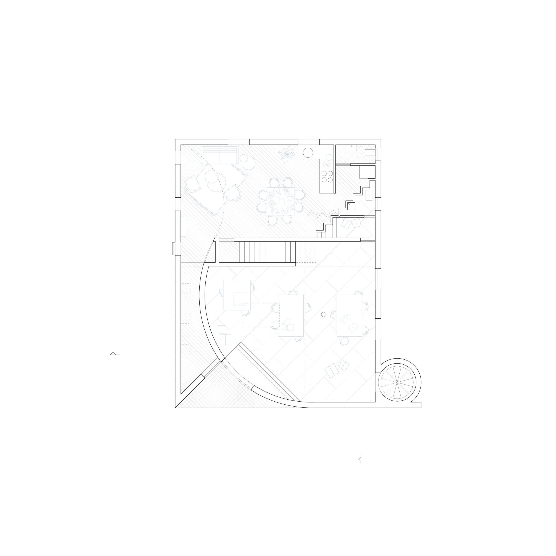
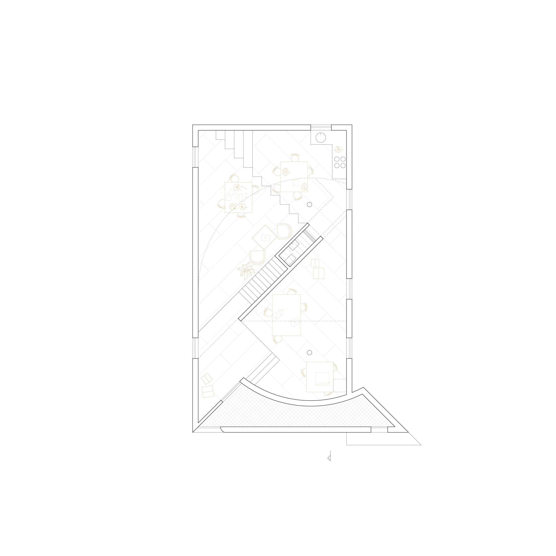
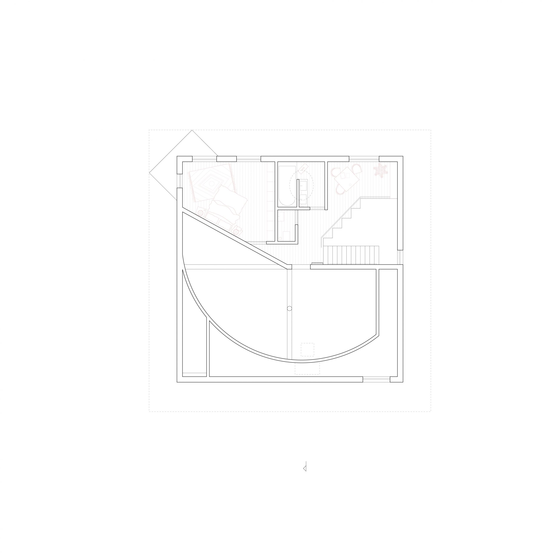
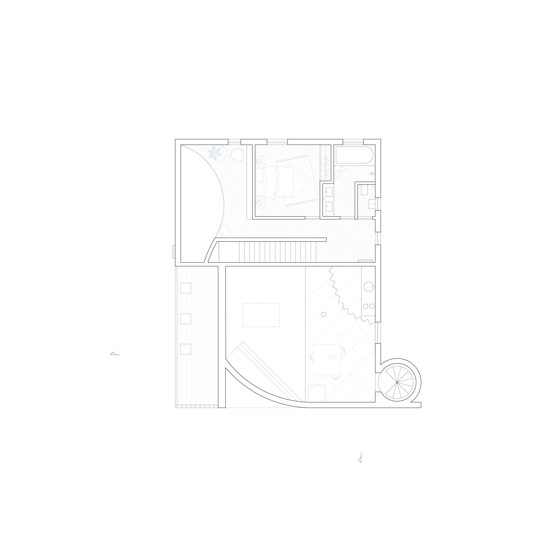

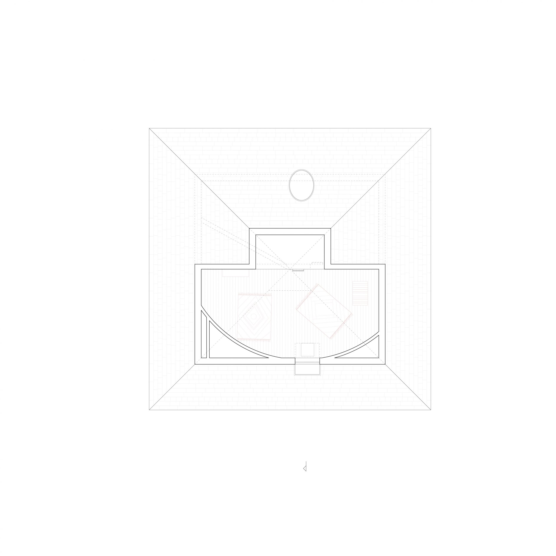
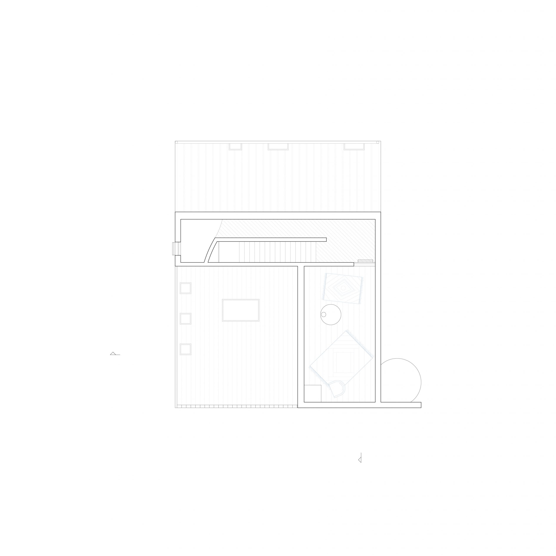
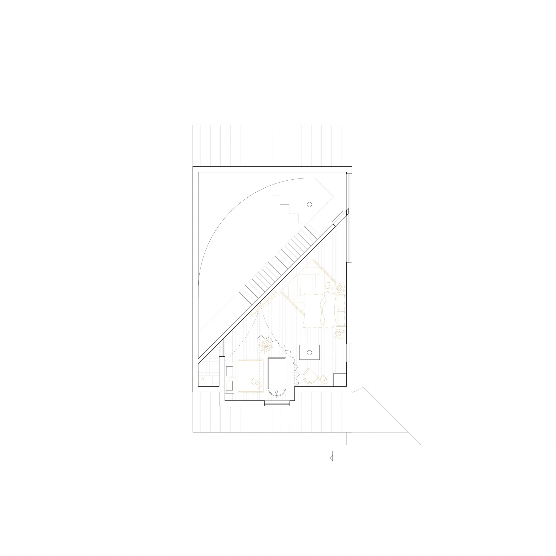
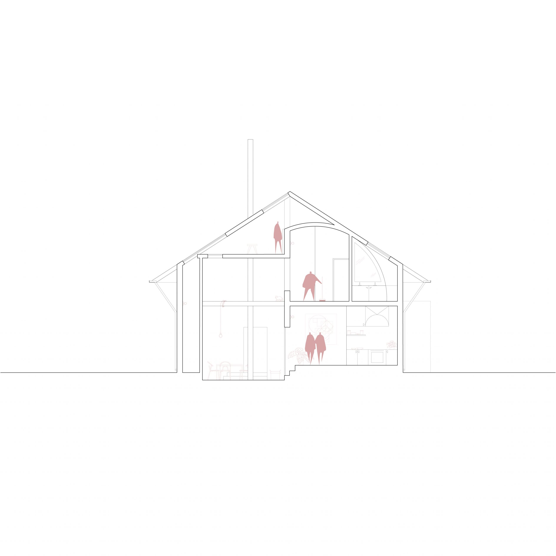
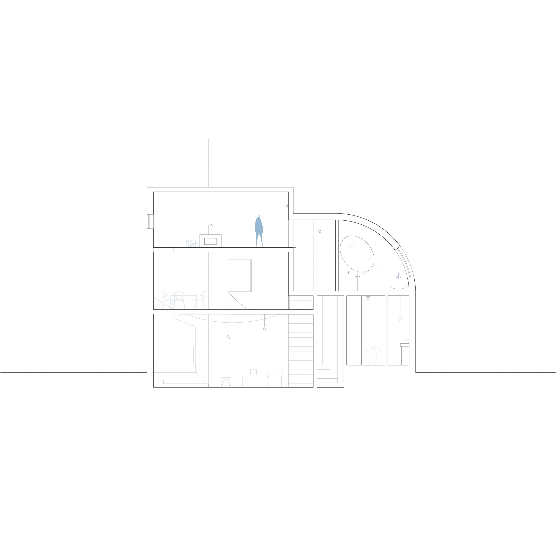
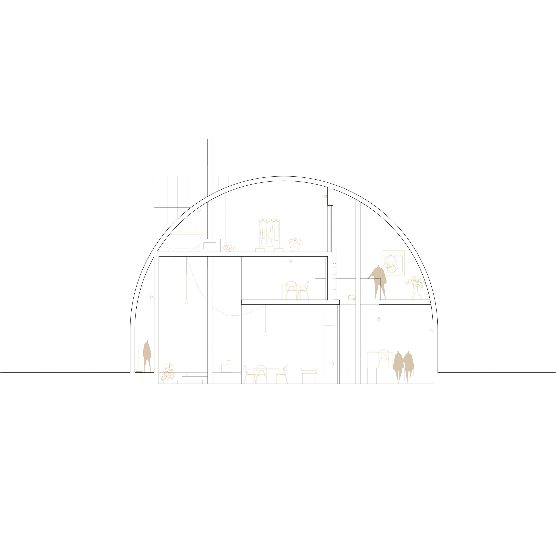
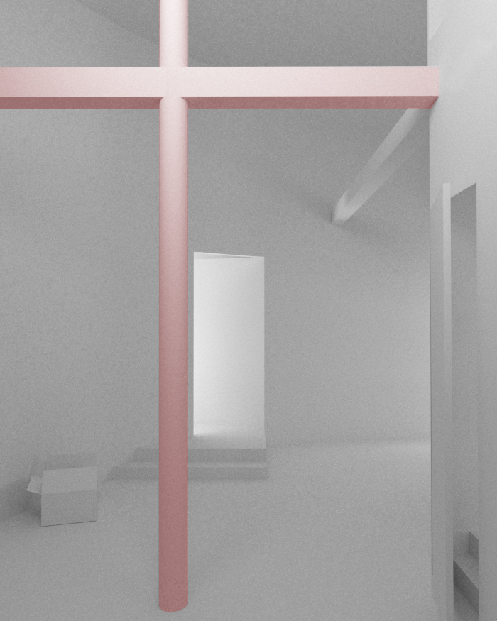
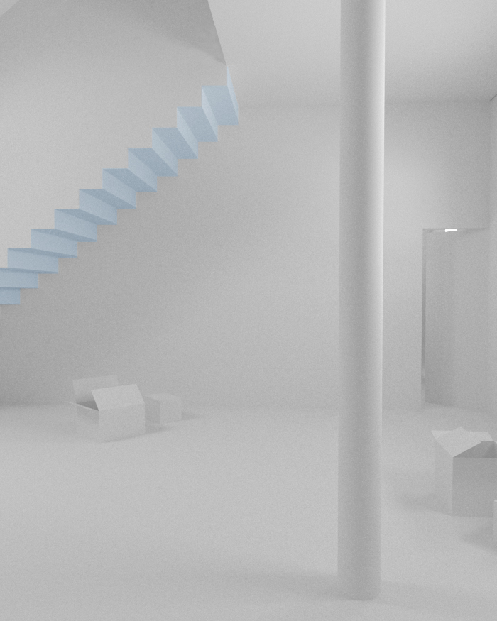
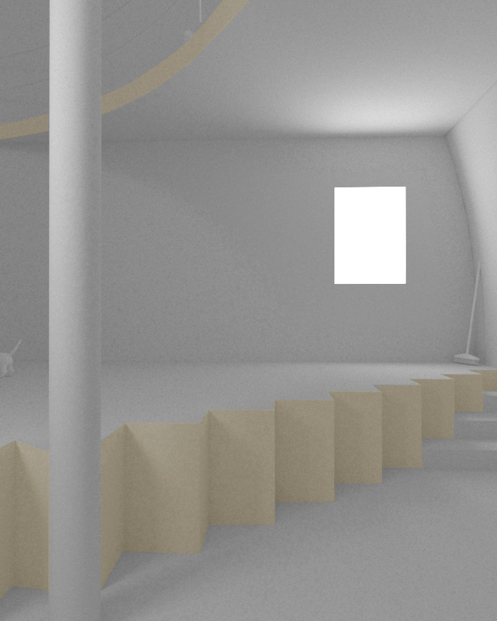
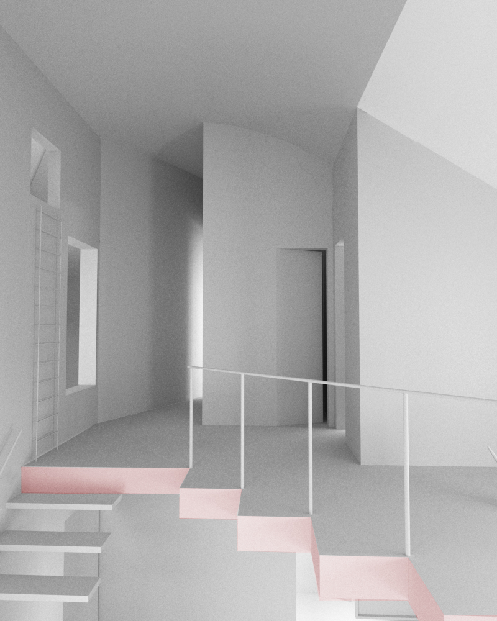
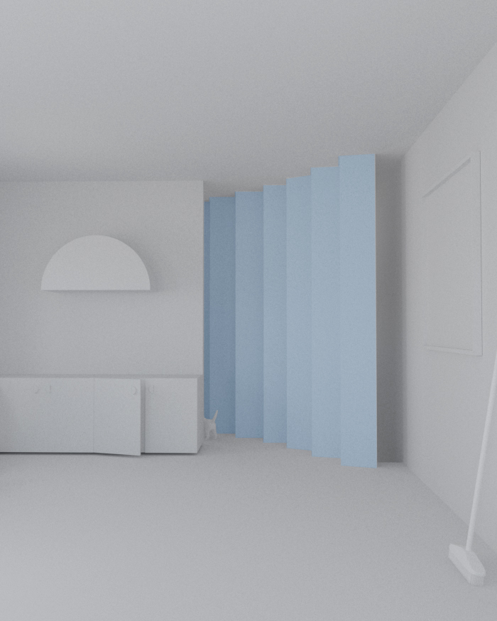
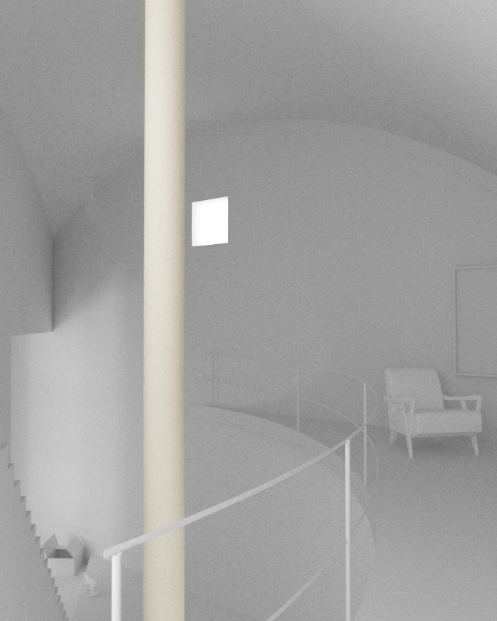
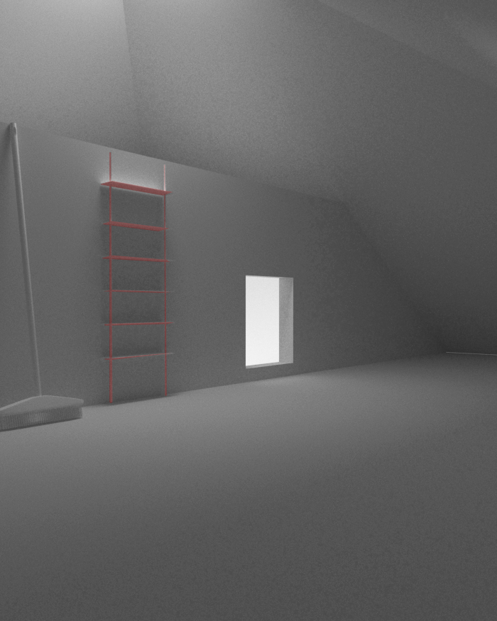
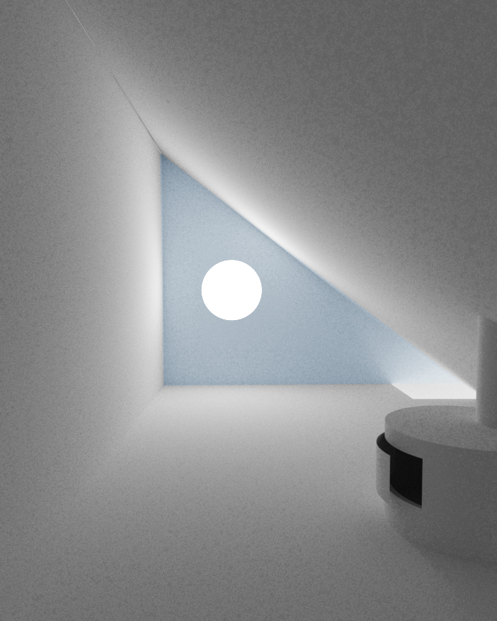
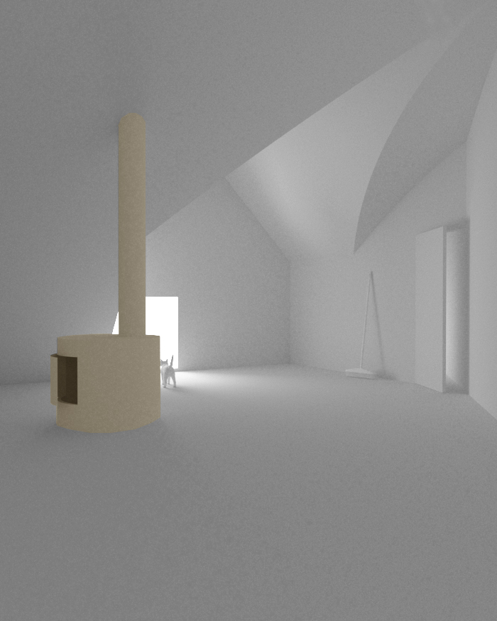
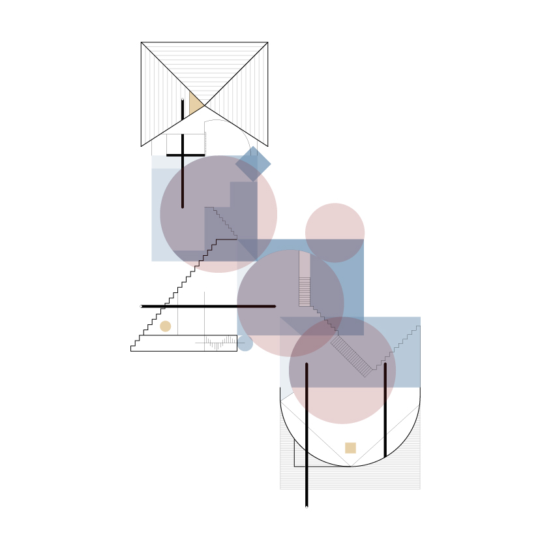
“The discovery of new ways for ‘things to be’ will gradually evolve into a study of the relationships among things, and among people and things. Such is the start for a discovery of space.”
Kazuo Shinohara, ‘Beyond Symbol Spaces”


