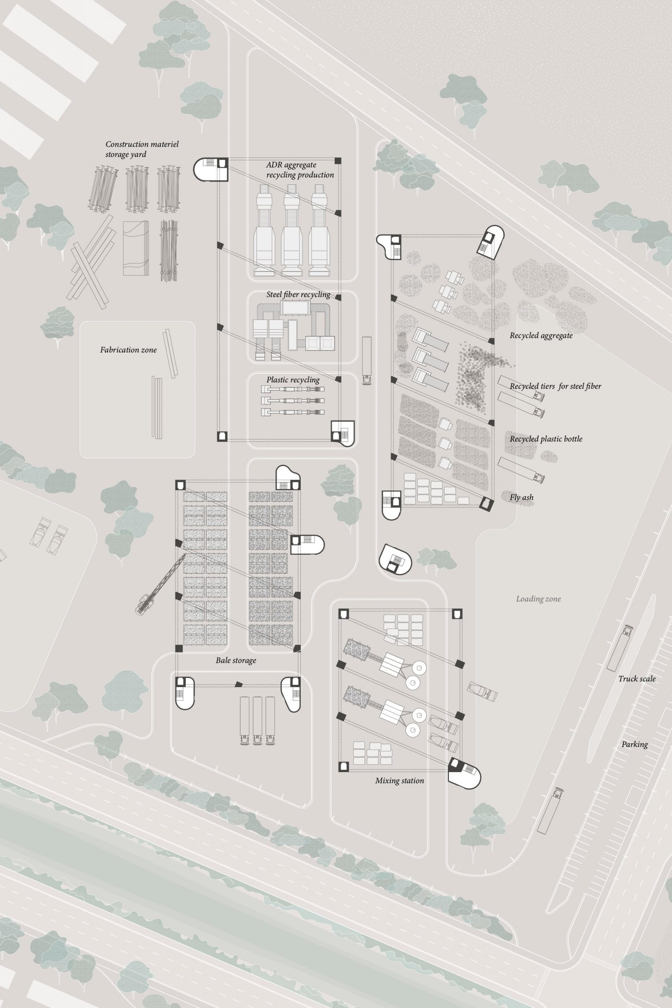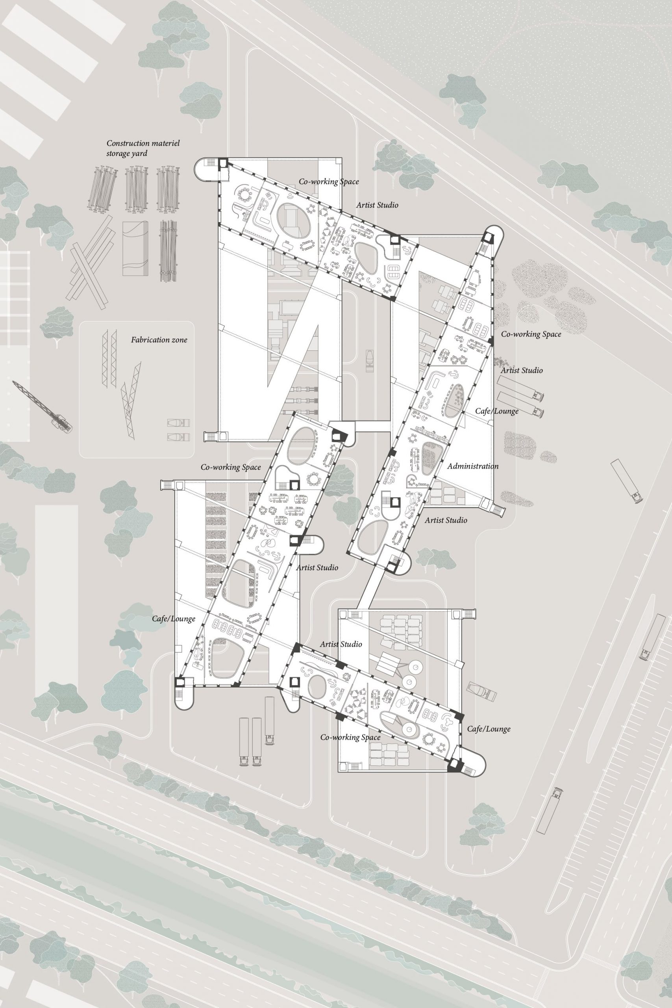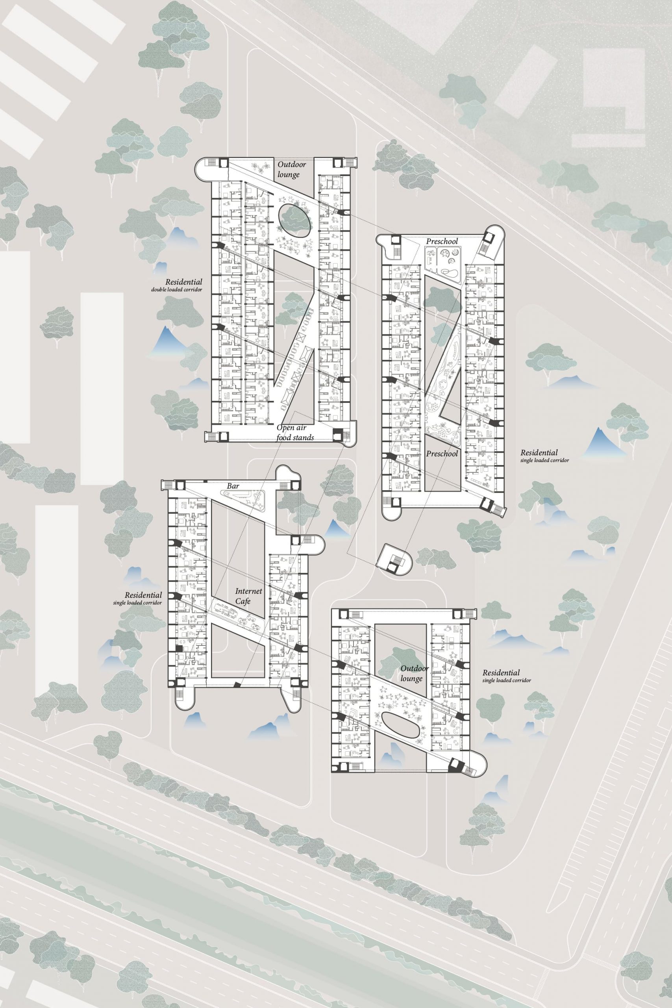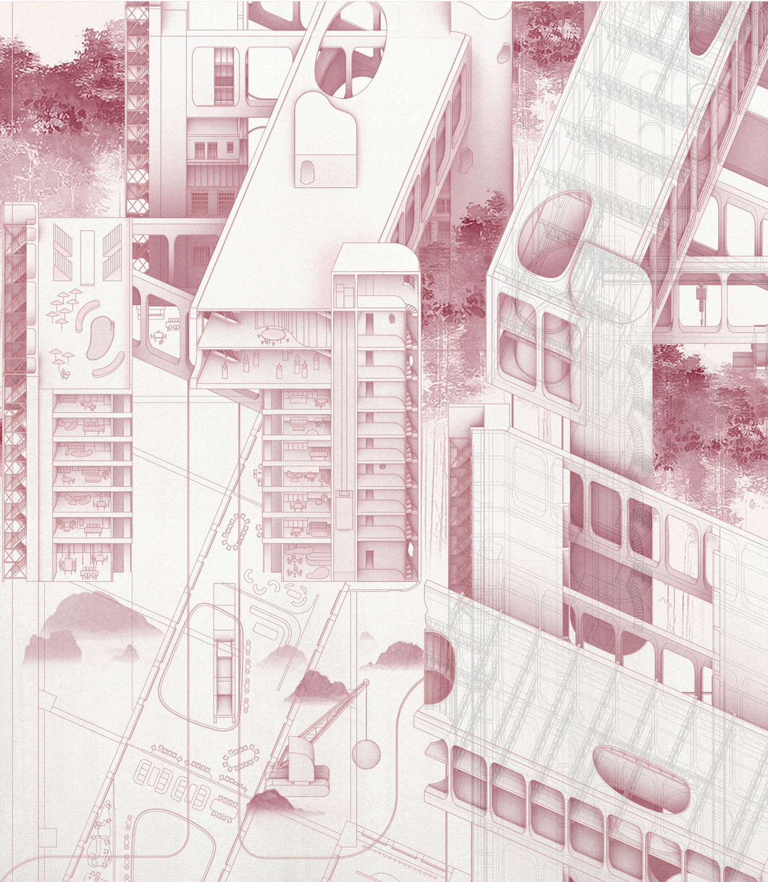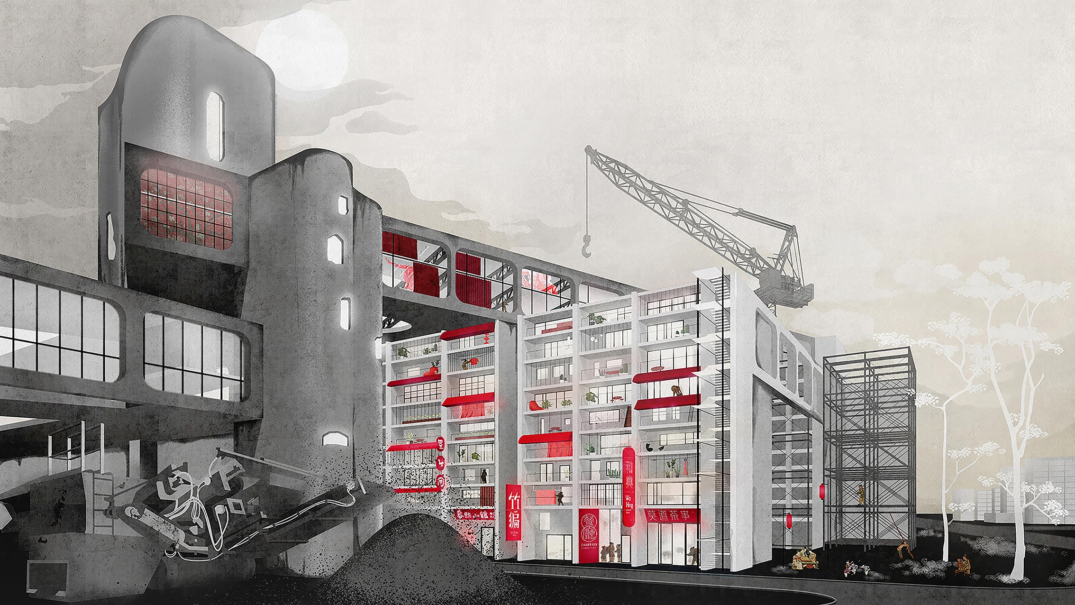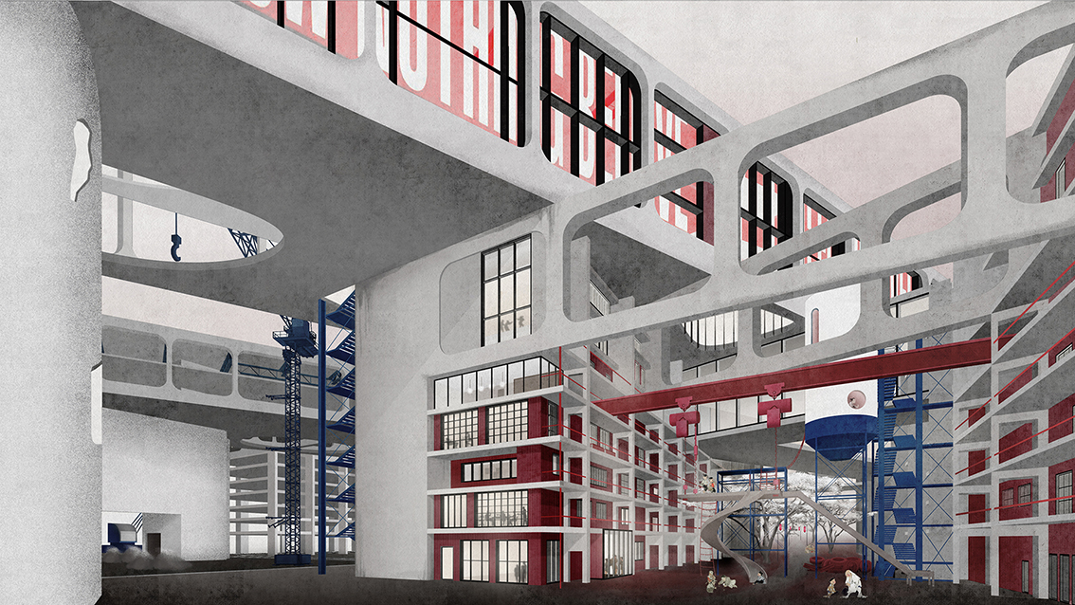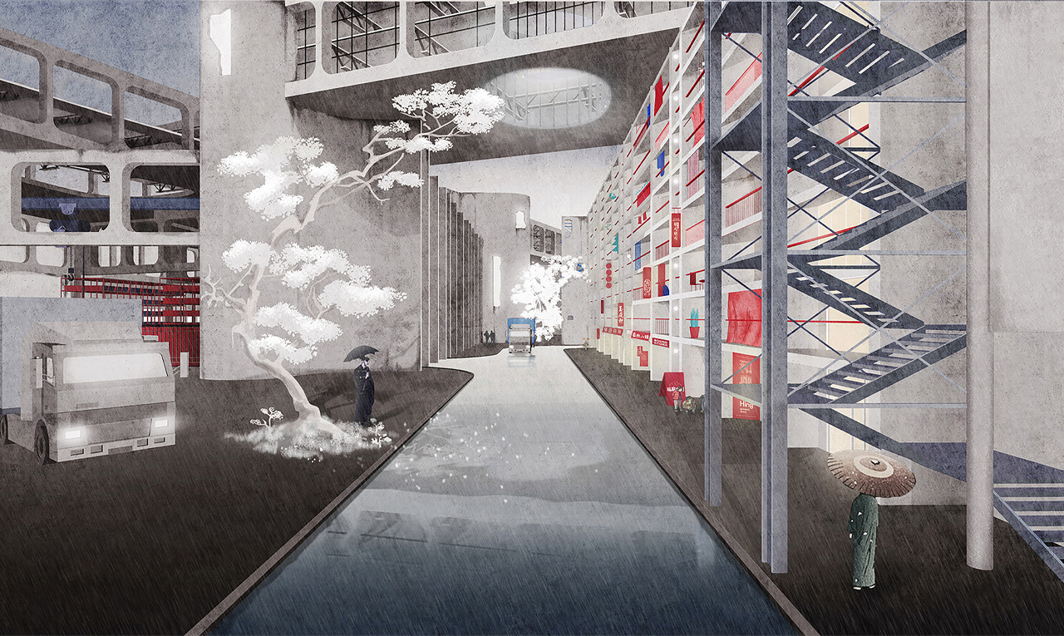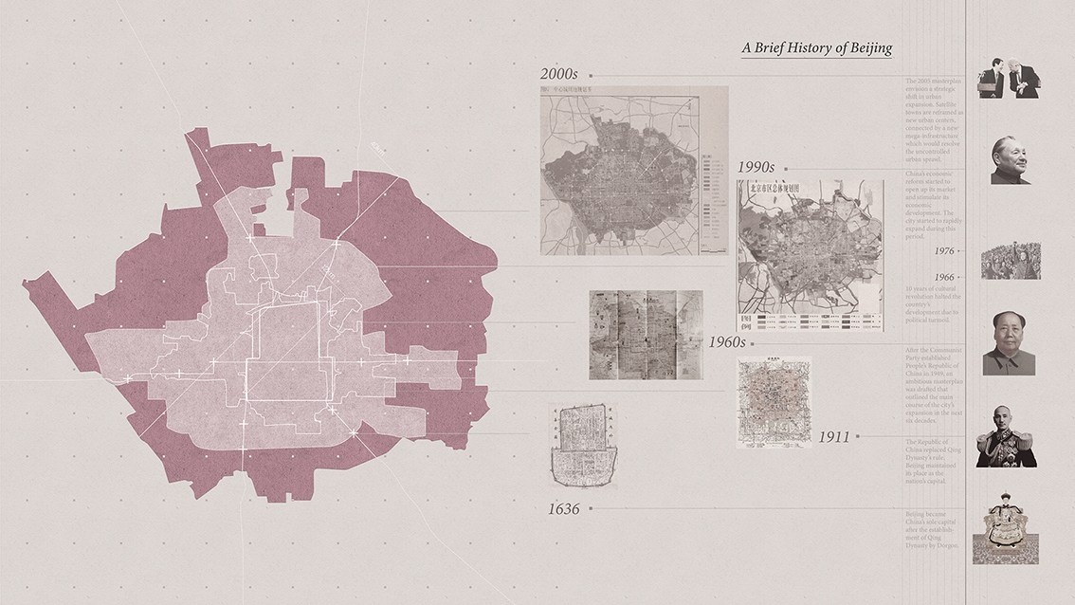
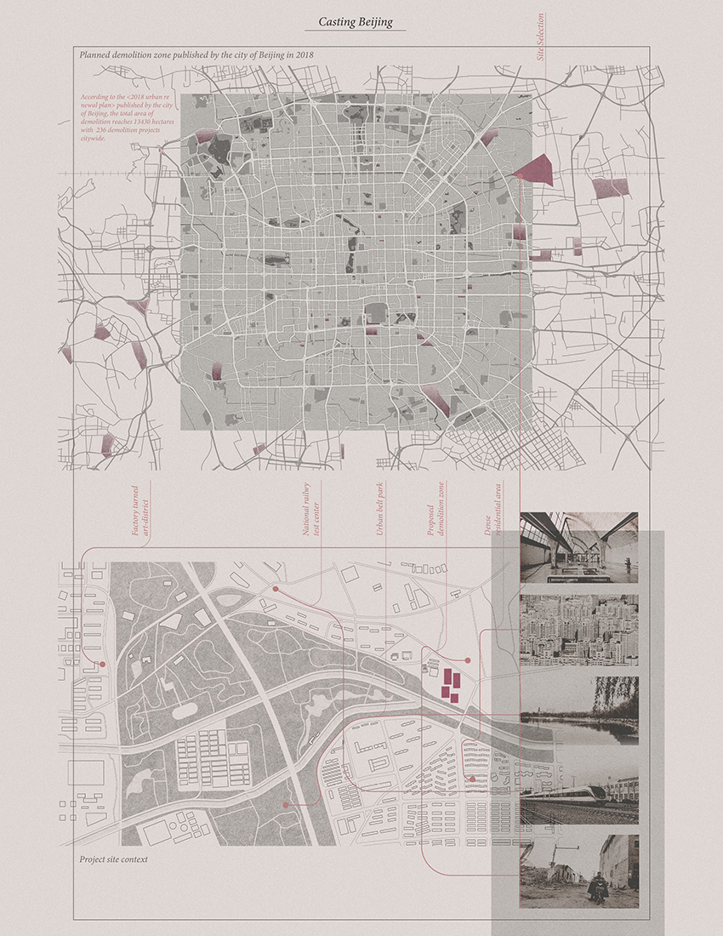
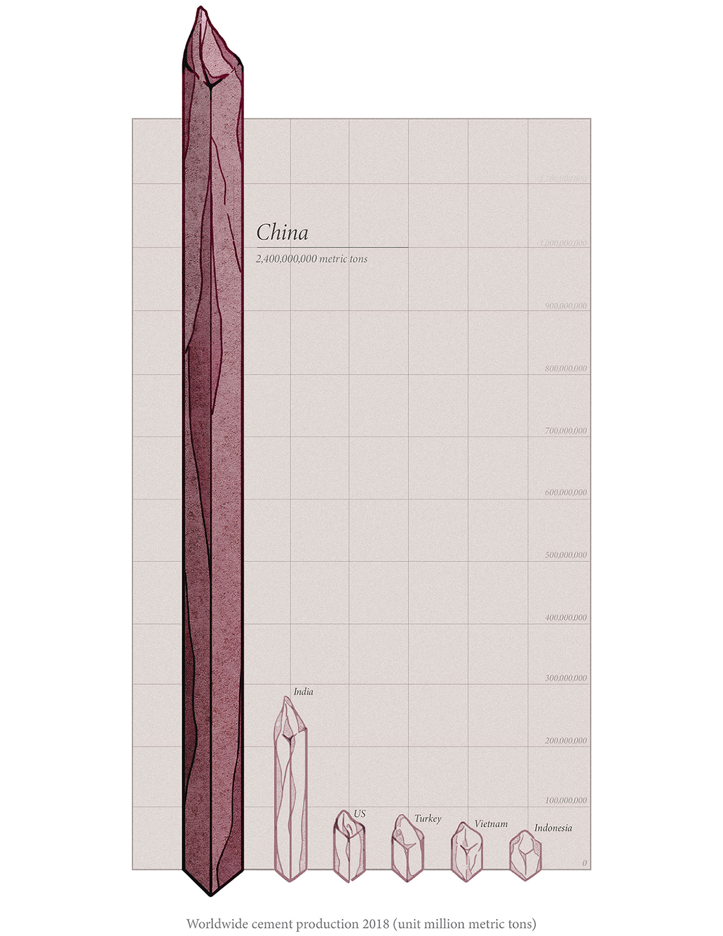
Casting Beijing is situated in the fast-growing national capital of China where massive destruction and development are constantly taking place according to the government’s grand urban renewal schemes. The damage of such rapid development, aside from its clear violation of human rights, are tremendous consumption of resources and pollution to the environment.
The project proposes an alternative architectural solution to this conundrum through its materiality and tectonics, in order to manifest an answer that can be heard and practiced in society at a local level rather than just becoming another bystander’s commentary.
Located beside one of the biggest planned demolition zones in Beijing, Casting Beijing is an urban concrete upcycling factory that creates, transforms, and eventually consumes itself. Concrete is targeted as a material to be studied for its prevalence in the Chinese architecture industry – in 2019, China produced an estimated 2.2 billion metric tons of cement, which is more than the rest of the world combined. Though faulted for its energy intensive production process, it is a material that is highly versatile and durable. Architects and material engineers have developed a variety of innovative concrete that address this issue through using upcycled construction materials, but they are yet to be familiarized and applied in the wider industry. Thus, the question is not whether we should abandon concrete as a material for its environmental repercussions, but how to design a new model of architecture that can live through multiple lifecycles through upcycled materials and adaptive design.
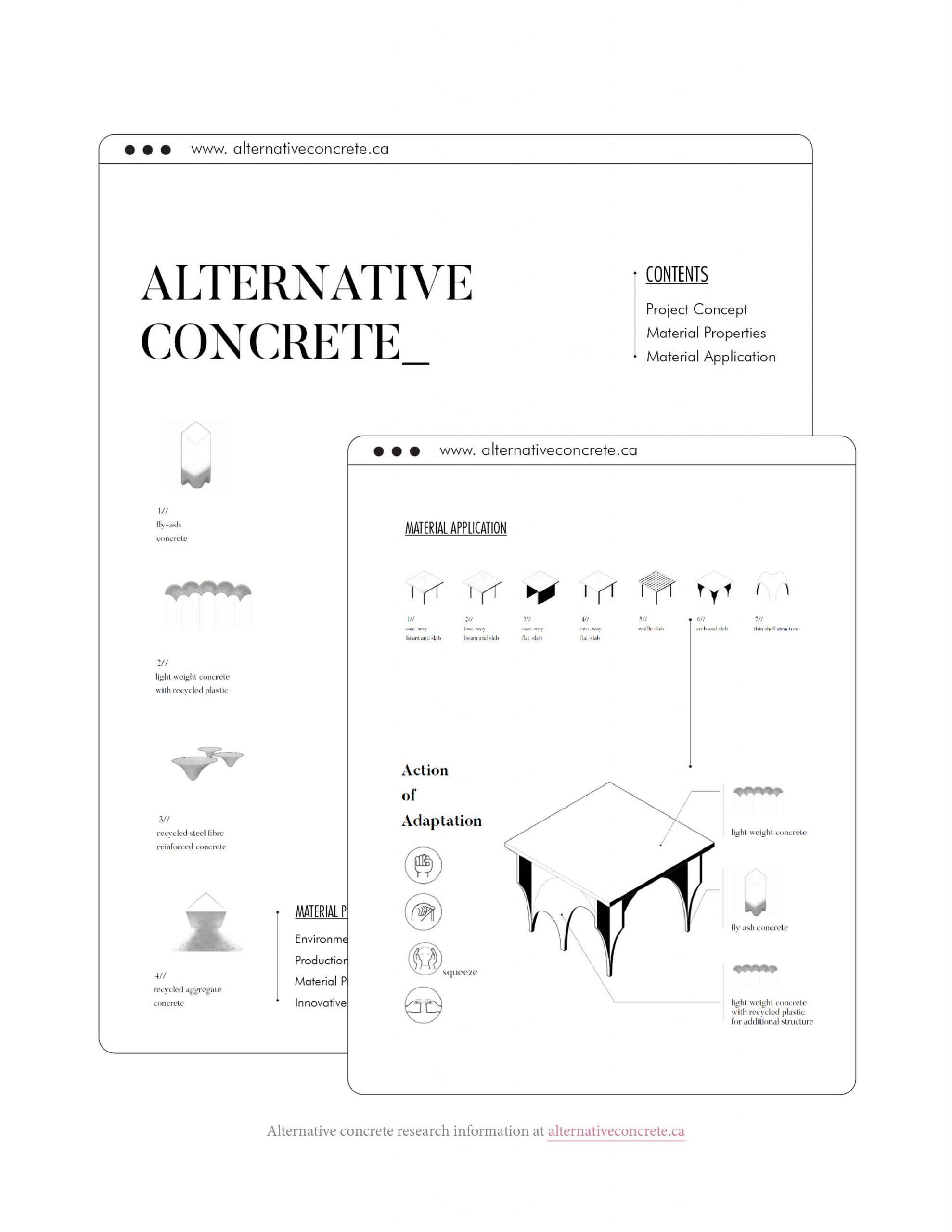
The project is built on the research of four types of alternative concrete that include upcycled material in their production process. This body of knowledge is presented through a website, you can access it at www.alternativeconcrete.ca
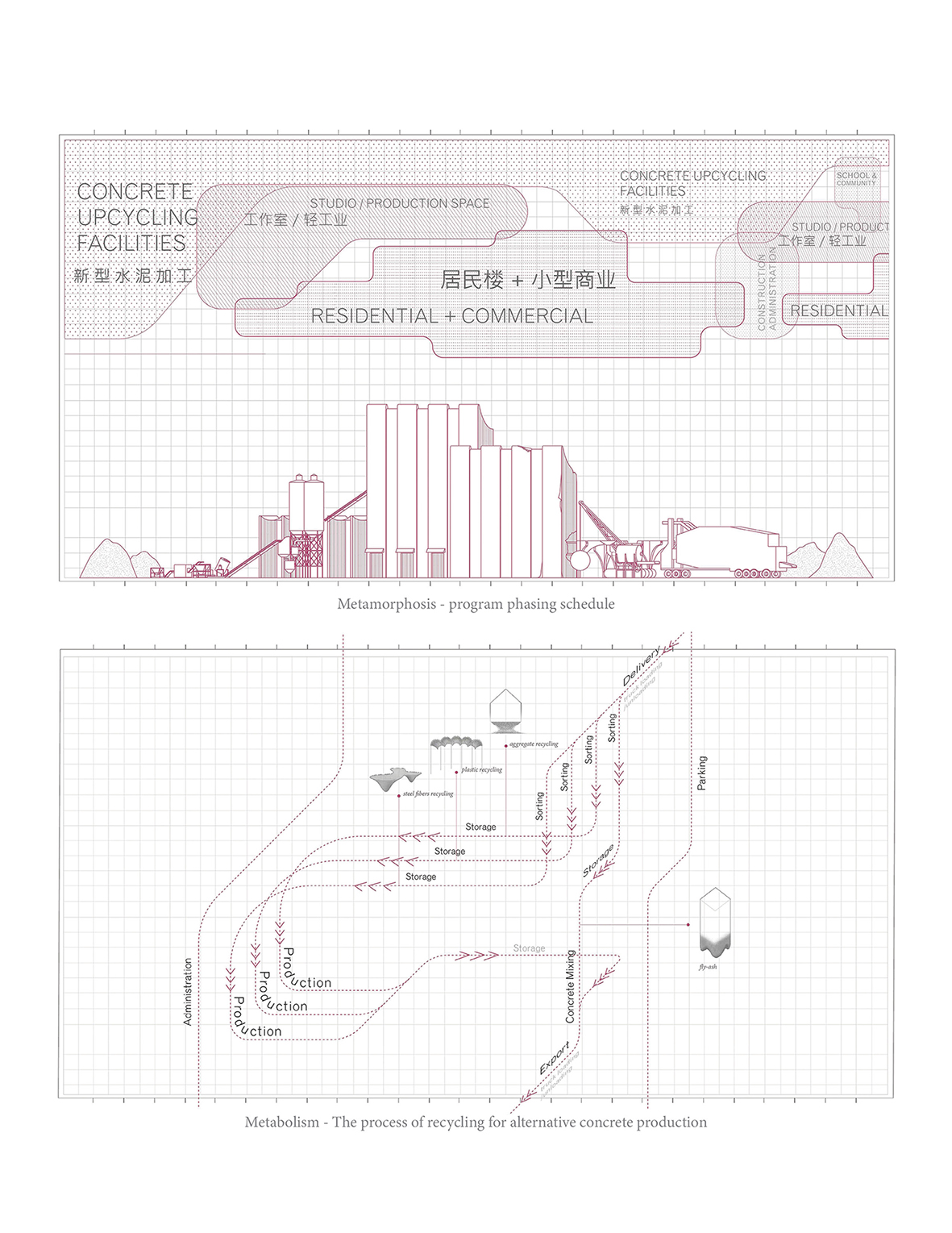
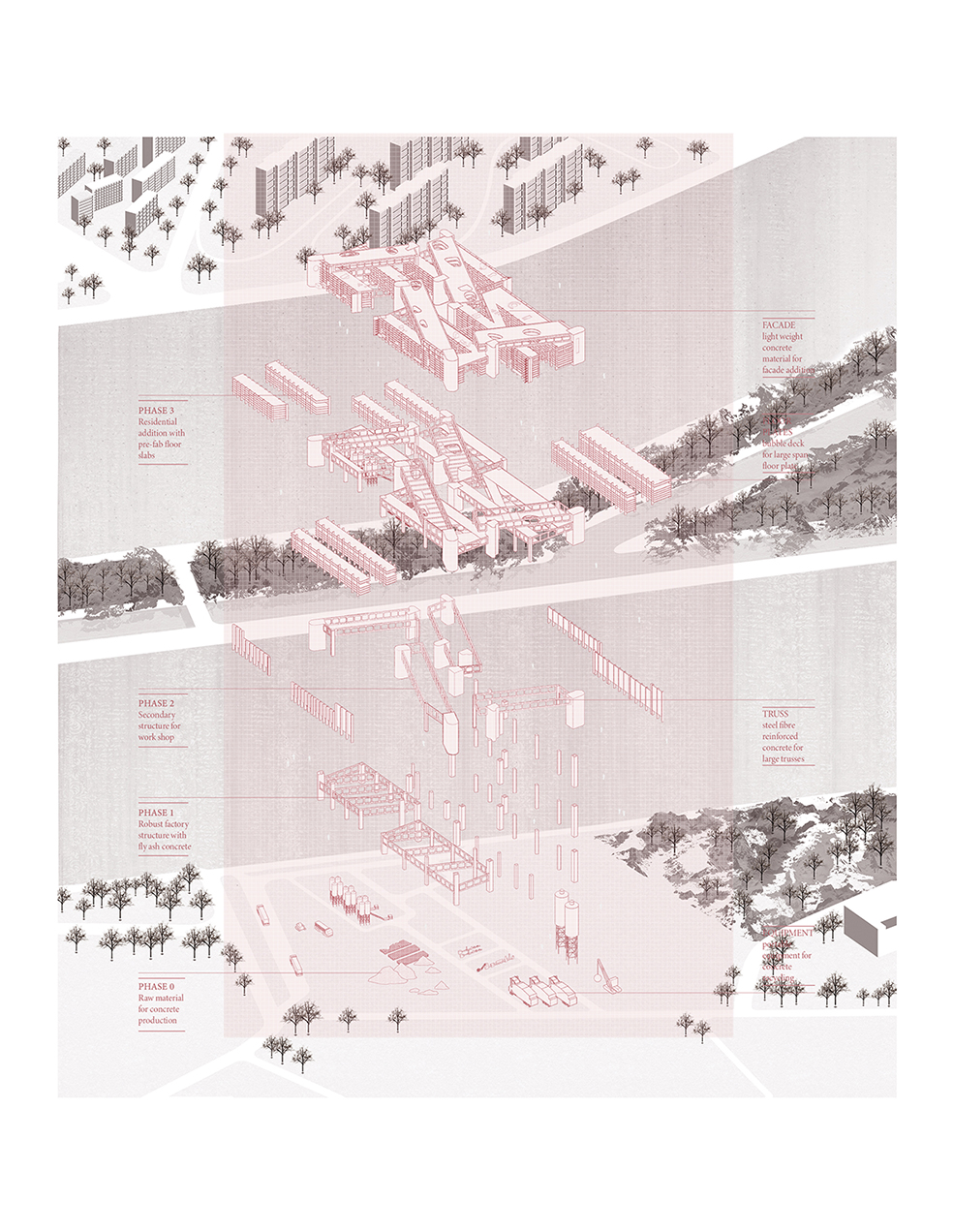
The design project is a concrete upcycling factory that produces and utilize these alternative materials, while supplying them for a large-scale development site nearby. The architecture is designed live through multiple lifecycles, through gradually reducing its industrial function and developing it as a residential/light industrial production complex. Its transformation echoes the changing demand of its surrounding context, which during the course of construction, will progress from a desolate urban edge to a busy residential neighborhood. The building’s tectonics are designed to serve this process of planned adaptation, supported by the special characteristics of alternative concrete materials produced by the facility itself.
