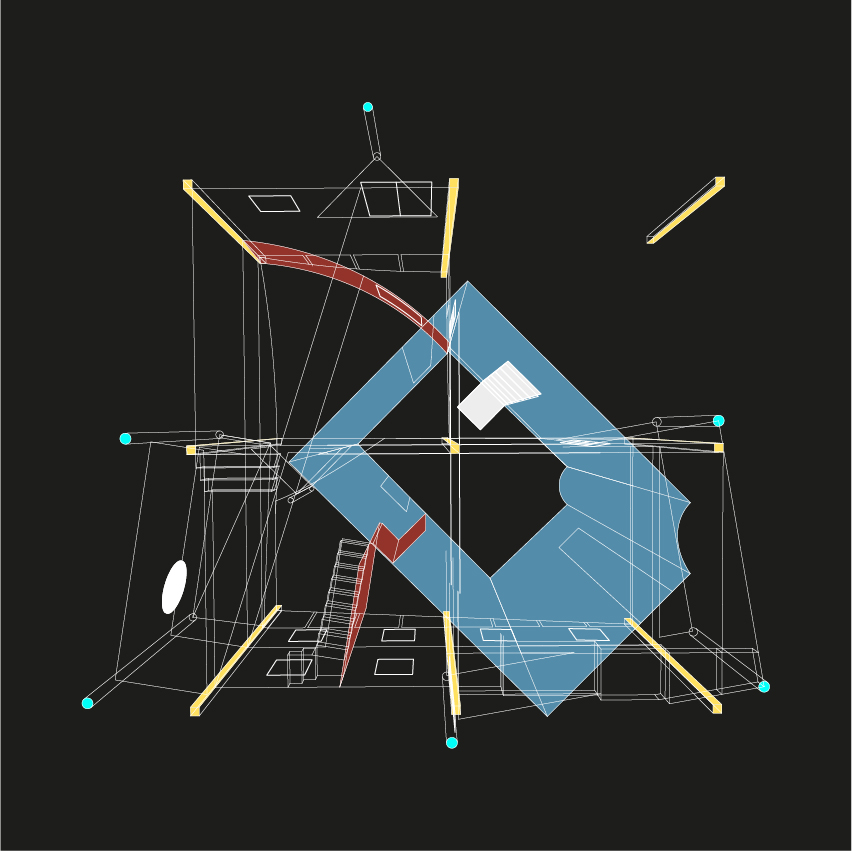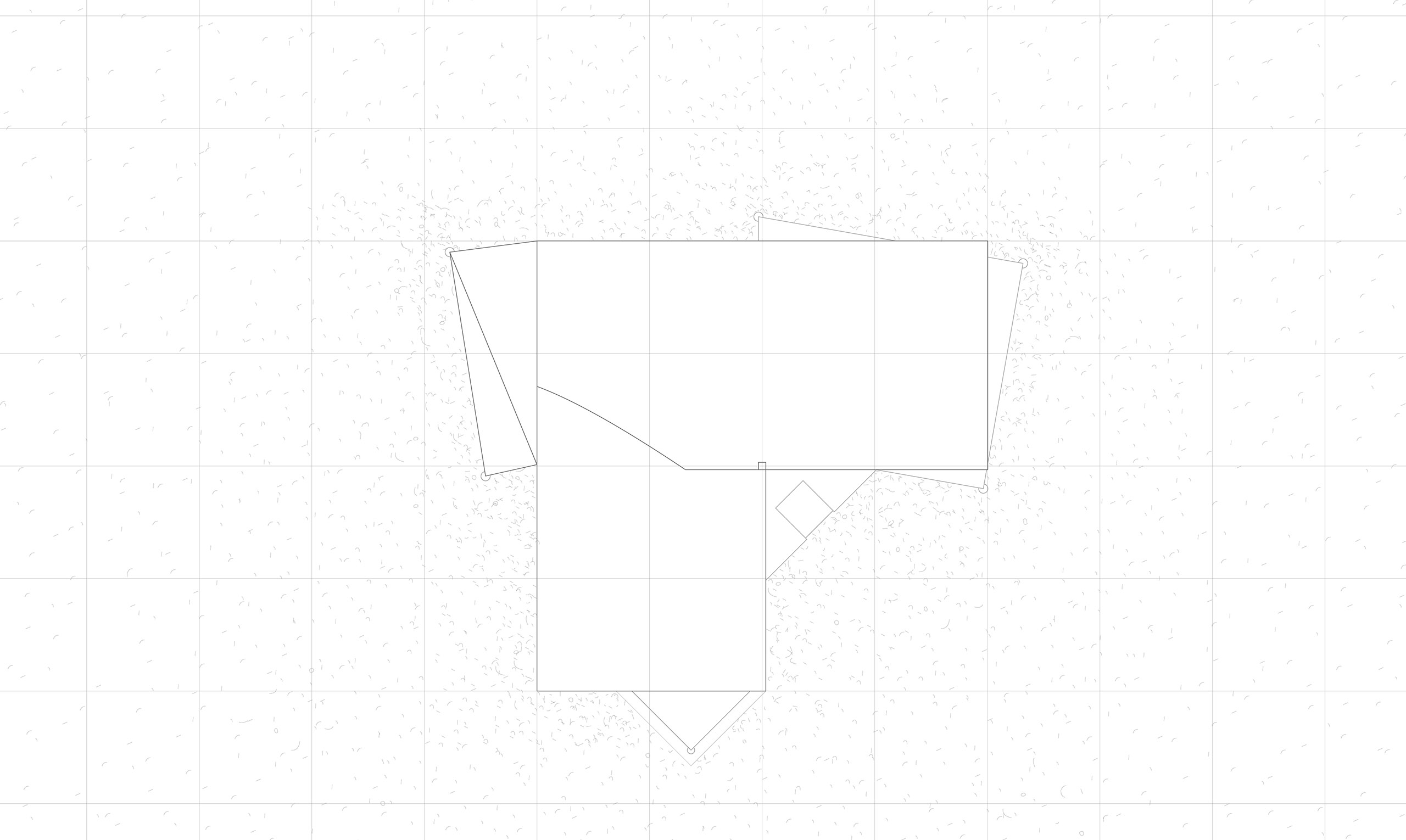“In fact, he has realized that within the condition of daily life one finds the meaning of asking what is “architecture”. This is because the dwelling is the fundamental form of architecture.”
Koji Taki
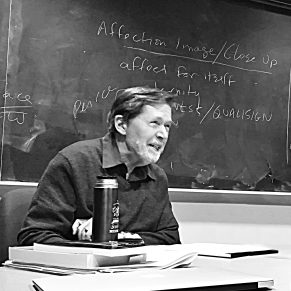
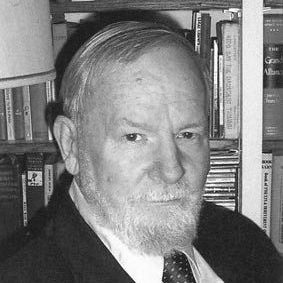
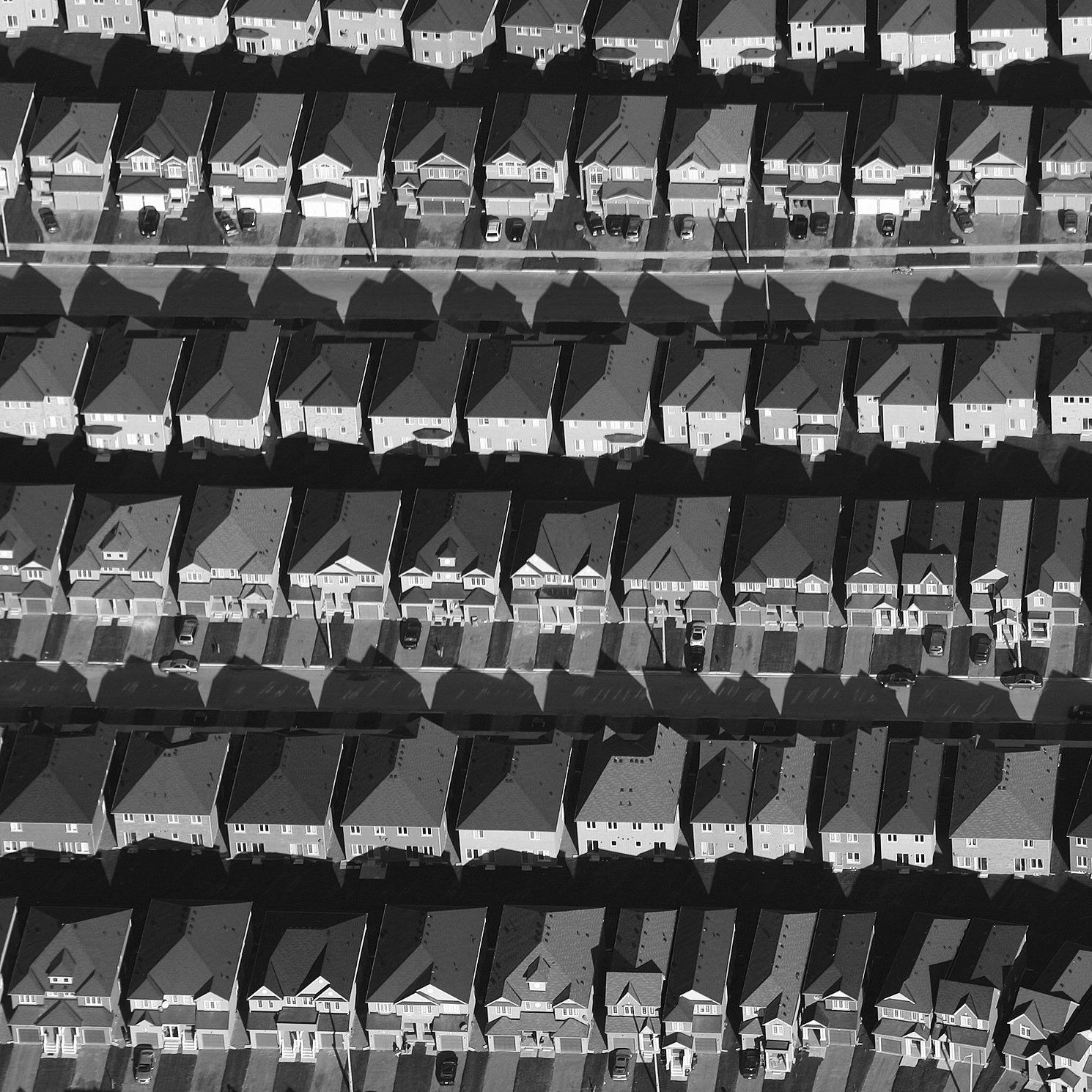
The home is the beginning, it is the first space. It’s the point of reference in which we understand everything else.
Ray Oldenburg, an American sociologist, was the first to give a name to the three spaces in which we spend our lives. The first being the home, the second is the workplace, and the third space is one that is neither home nor work. It is usually a public space like a recreation center, bookstore, bar or café. A home away from home.
I wanted to examine the role of the single-family house, and the ability for Oldenburg’s three spaces to manifest within that single space. My project revolves around the reimagination of the single family house as a multi-use space (containing the home, the workplace, and the third place) in order to facilitate productive frictions between the public cooperative and the private domestic.
On an urban scale, the house acts as an anchor point for a complex network of spatial, programmatic, and social relationships.
On an informal level, characteristics of the first, second, and third place already exist in a home. We live in our houses, some of us work in our houses, and we open our houses to others to certain degrees. How do you formalize these relationships and create situations that can shift and accommodate, without making it prescriptive nor a space where everything is permitted?
How can these connections then be manifested on an architectural scale and have the house function beyond that of the private domestic?
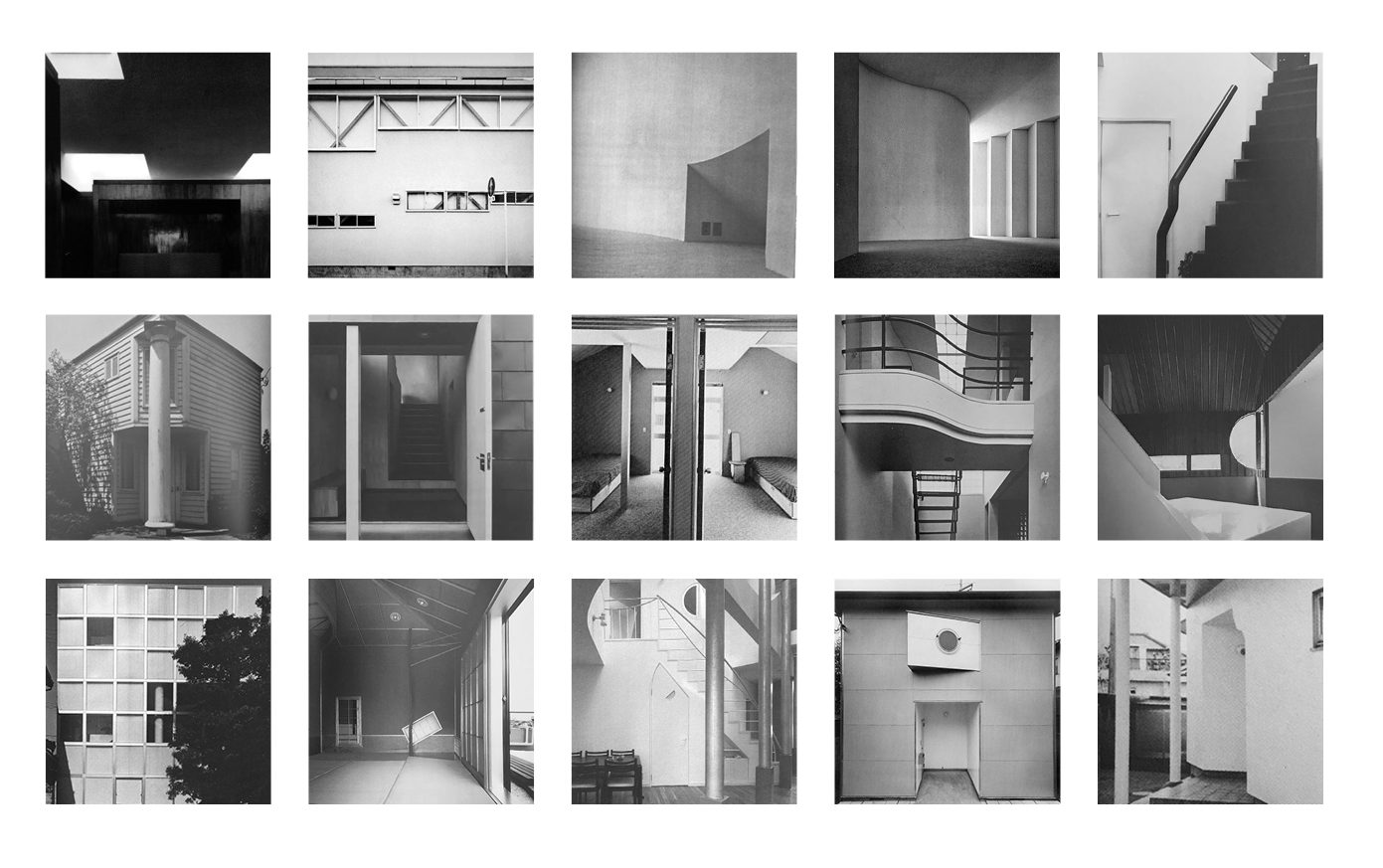
There is a certain ordinariness that is crucial to both the house and the third space. The familiarity of the known and expected elements; like the door, the window, wall, column, roof.
Last semester, we studied 260 houses together that were somehow both ordinary and extraordinary at the same time.
Familiar, repeated, and mundane elements like the window, column, handrail, or roof.
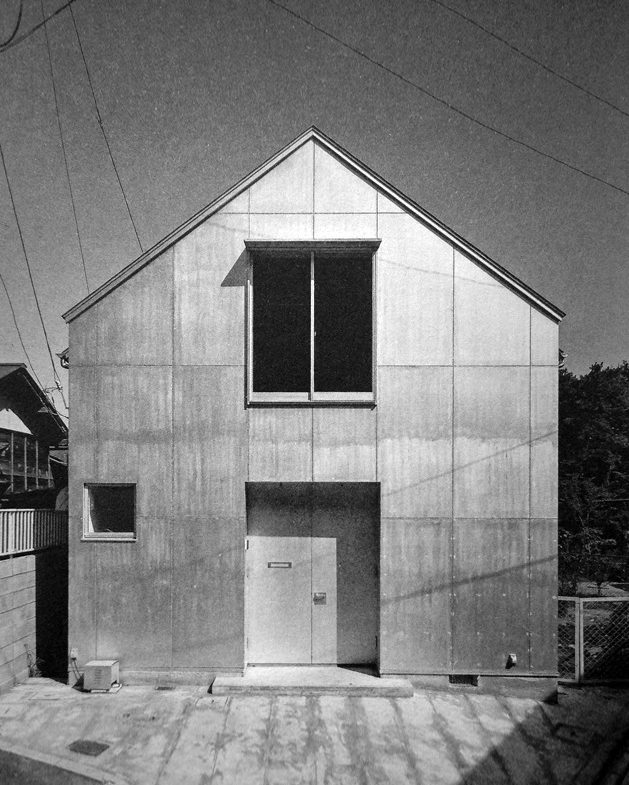
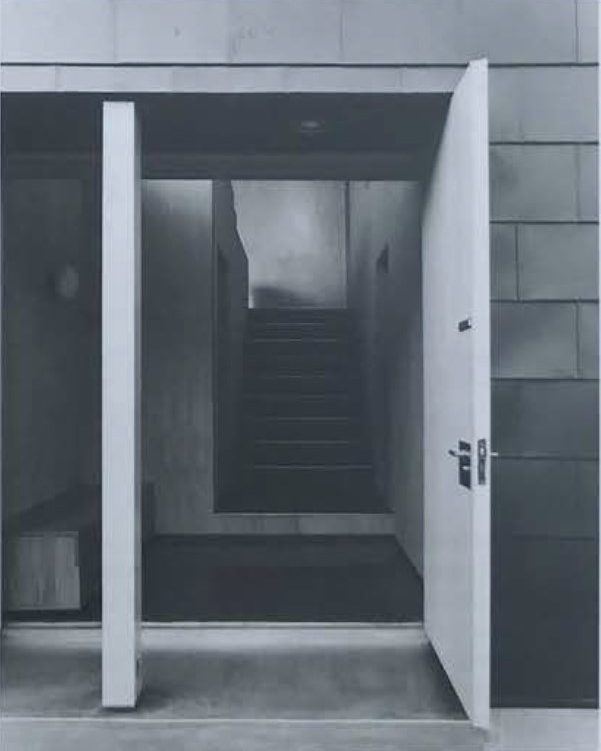
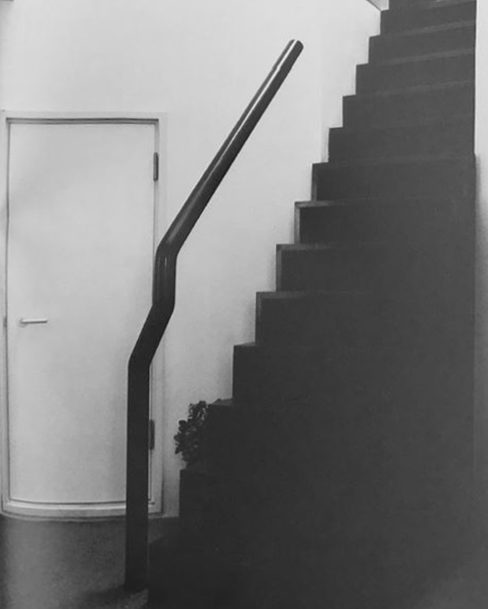
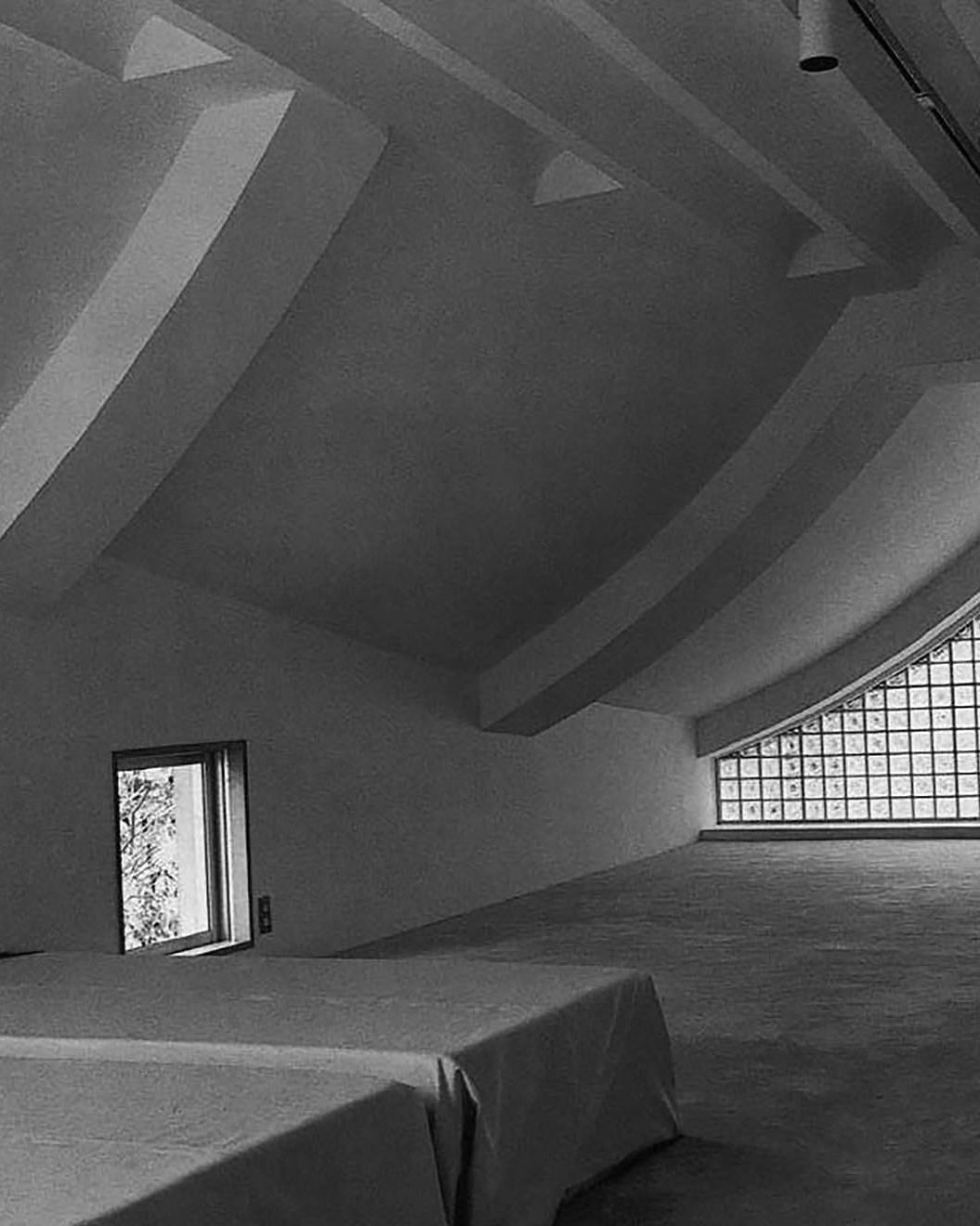
I called these moments accidents; the seemingly unintentional moments that happen without cause. Of course, these moments are anything but accidents. The intention behind the combinations of these specific elements work to achieve a variety of ends.
The first, second, and third spaces that I had mentioned earlier are all composed of the same basic elements. Can’t those same elements be reconfigured to create this new kind of space, the fourth space?
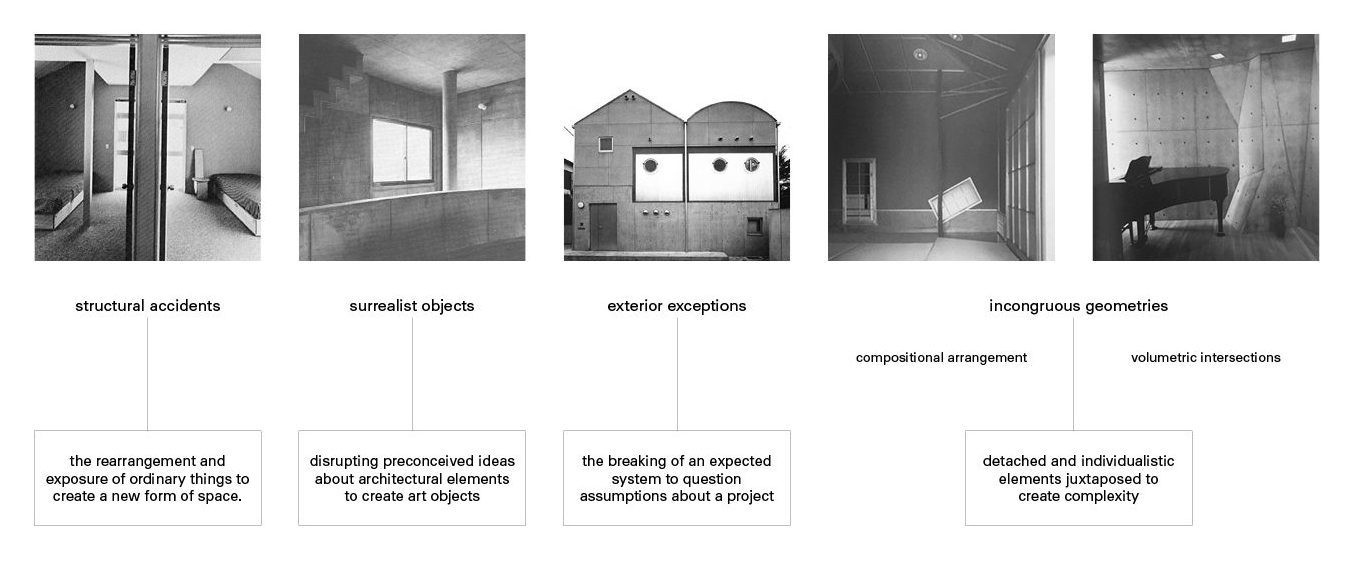
“The magnificent Architecture of Architects retains distinctions between categories, rationalizes physical structure, pushes preconceived use onto that structure, and tries to be self-contained.”
Atelier Bow Wow, Made in Tokyo
On the other hand, the “accidents” that are created through the intersection of different architectural elements (whether material, structure, or otherwise) free them from their preconceived notions of form and function, space and activity, or structure and meaning.
By creating these intersections (or accidents) between elements and programs, a new type of space could emerge that facilitates potential social interchanges. As philosopher Edward Casey states: we come to remember a place not by its “building proper”, but by the microstructures that we experience.
I believe that the home and city are extensions of each other, so complexly intertwined of people, things and elements of the environment. The home, and its moments of accidents, can become an urban micro-ecosystem of its own right.
In trying to create a “4th place”, which combines home, work, and leisure space in the form of a single-family house, the house is treated as an agglomeration of various architectural elements and the different ways they can come together.

Just as the combination of elements is endless, program is also interchangeable. (30) Whether it is a luthier botanist, an accountant with a passion for astronomy, or a hydrophilic dentist, these principles can be applied to any combination of program.
I chose to work with the brief of a home for a single person, an architectural office, and a café (for self indulgent purposes).
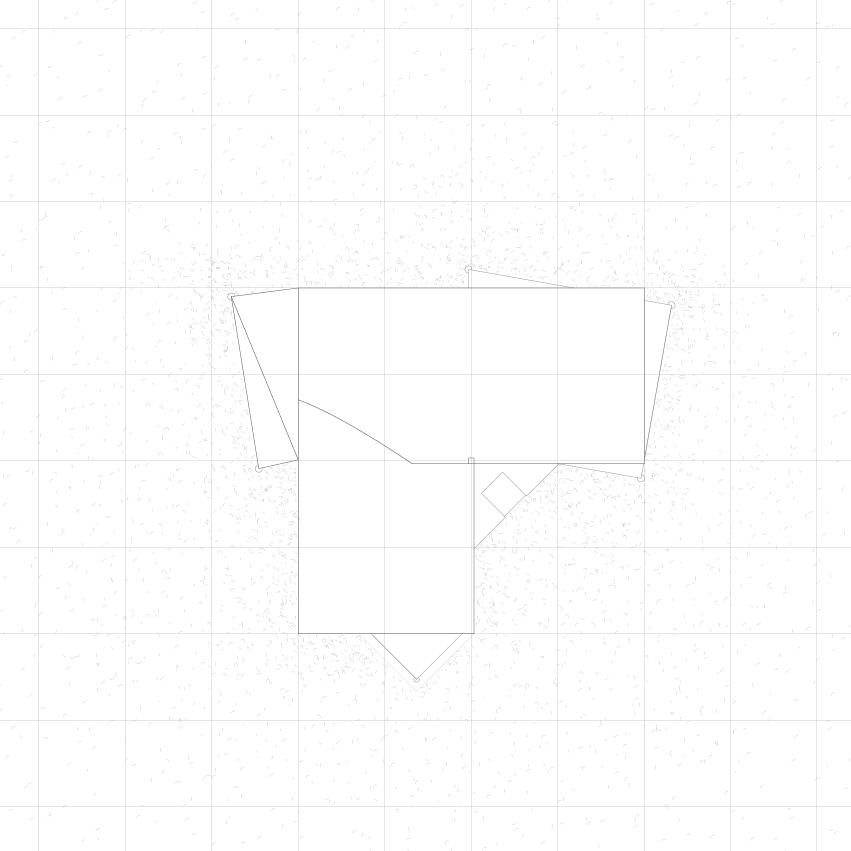
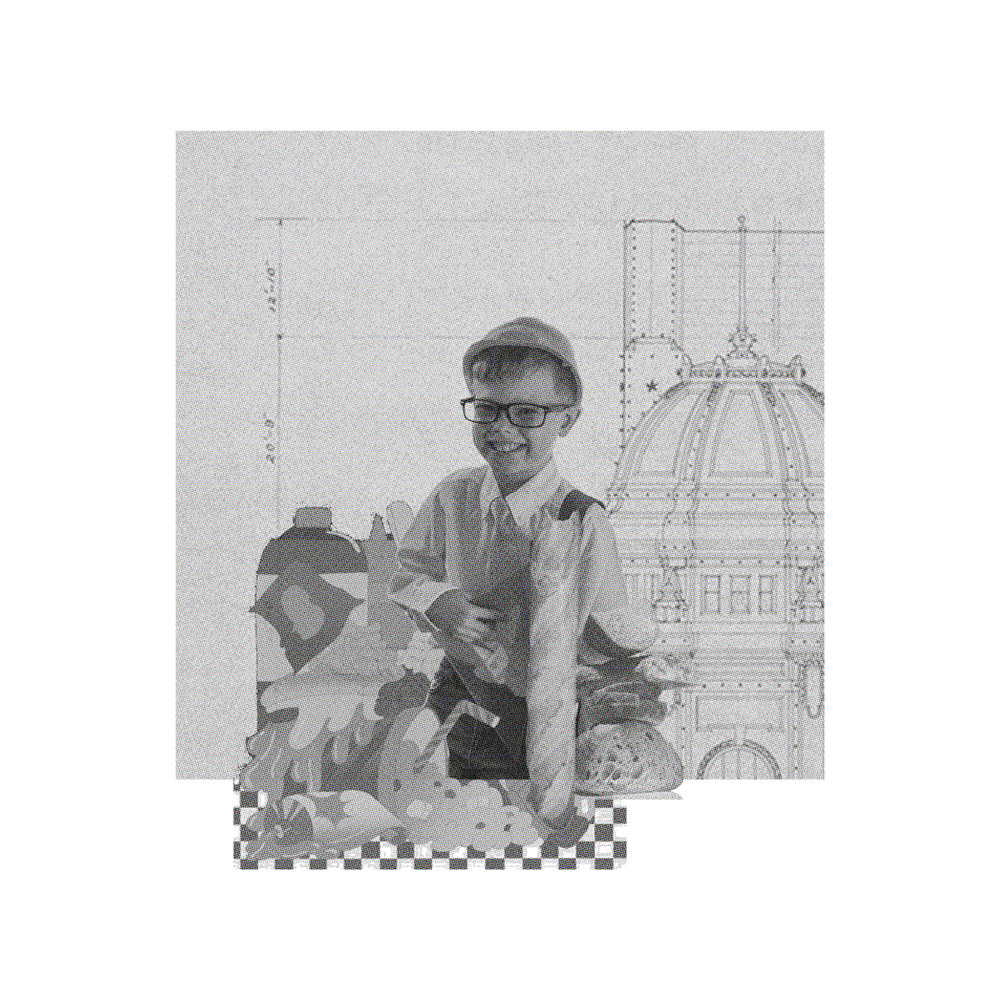
The site of the house is similarly inconsequential. My approach to the design of the house is indifferent to the state of the site. Whatever accommodation or lack thereof due to site conditions would be embraced as merely another beat, another moment within the project.
I explored these ideas with three initial houses, three test subjects, and from each of them I learned how to clarify, calibrate, and perfect the accidents that make up the fourth and final house.
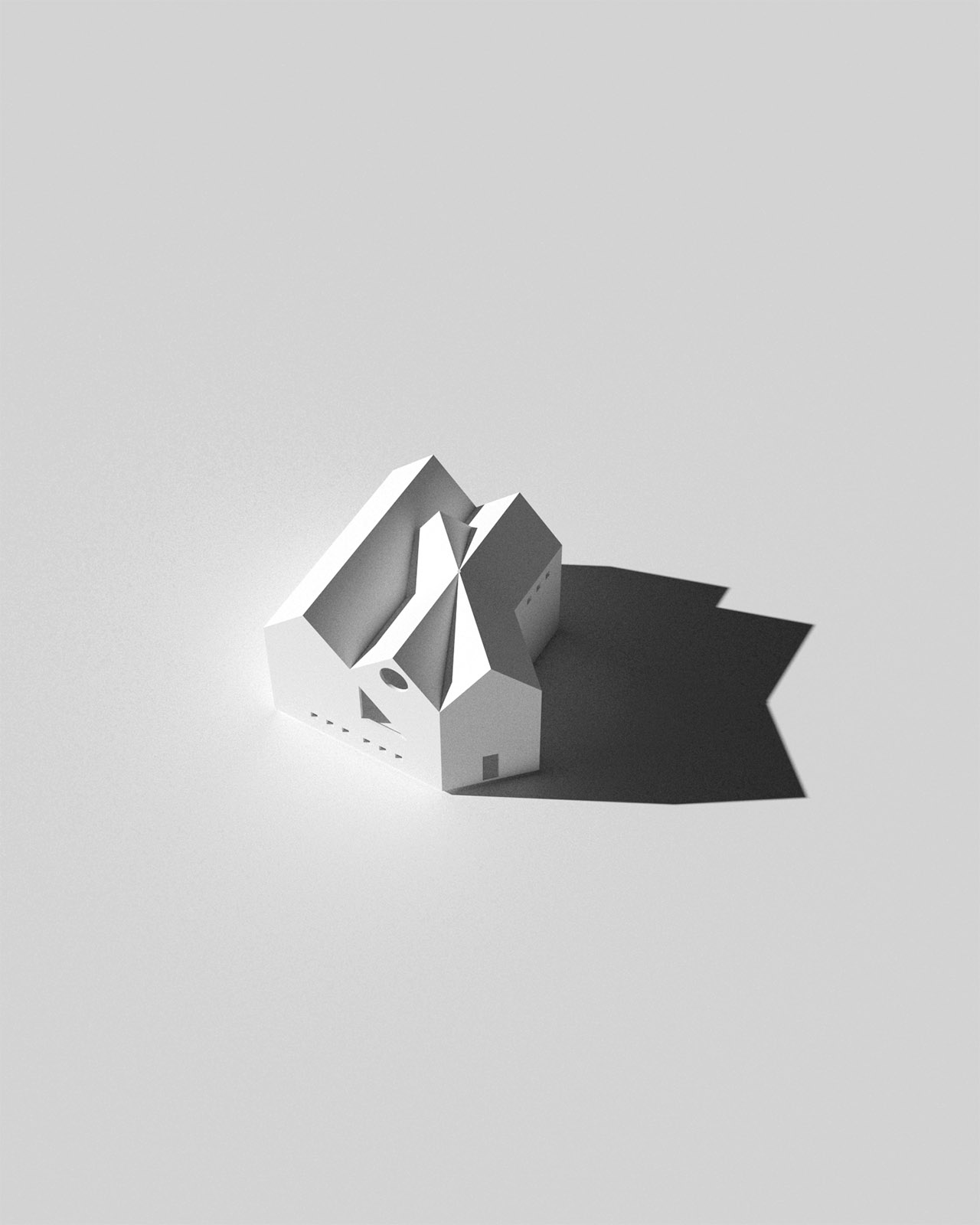
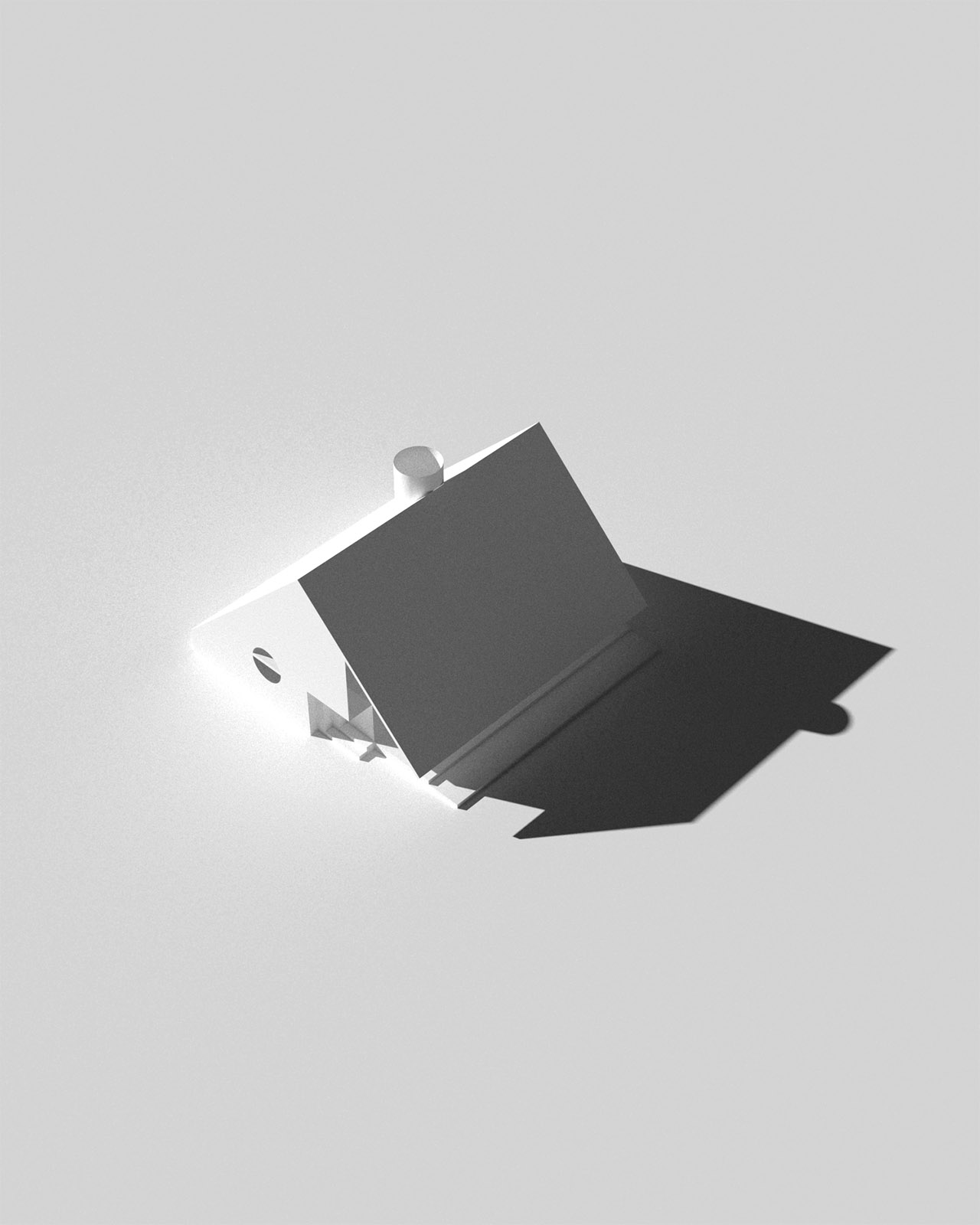
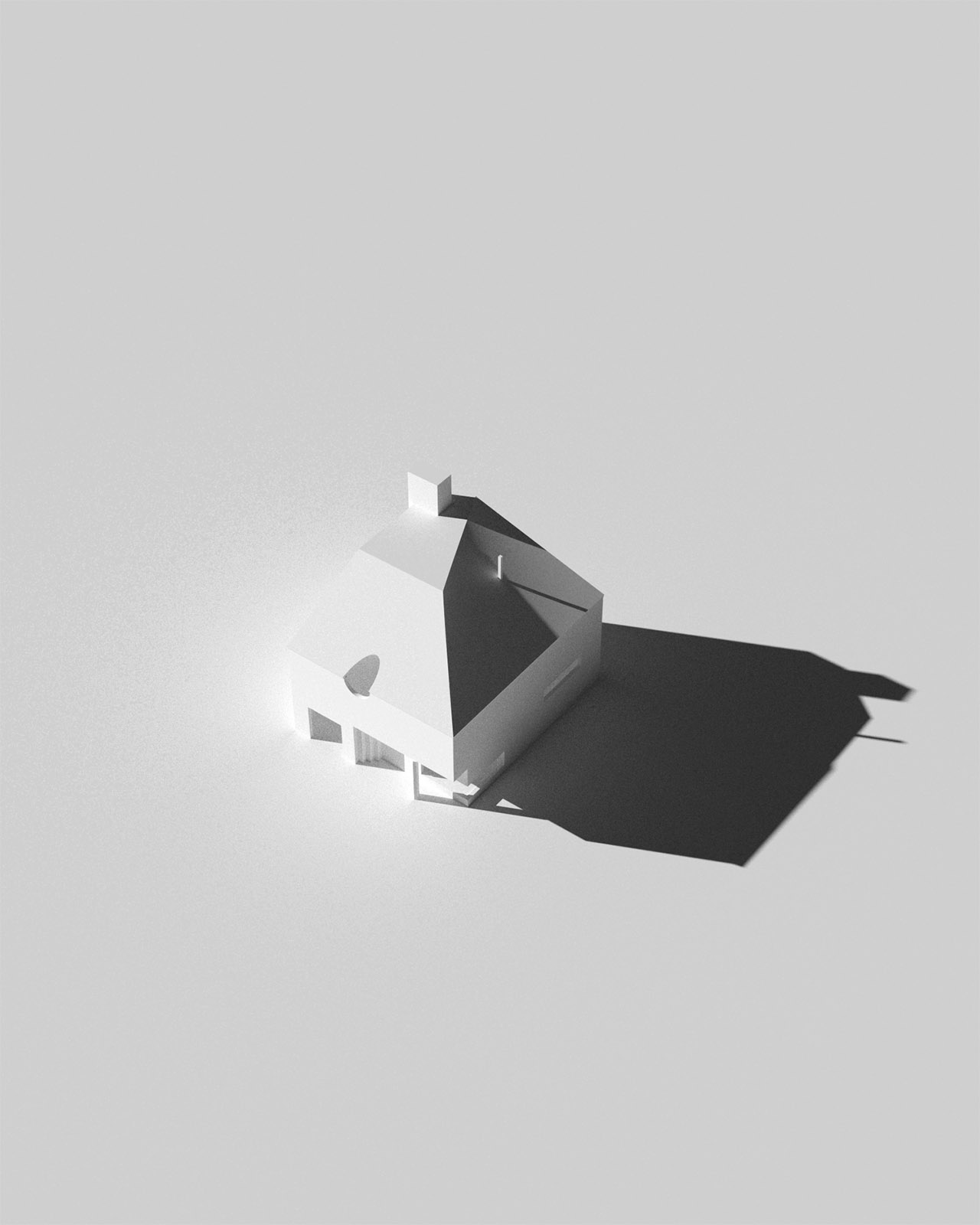
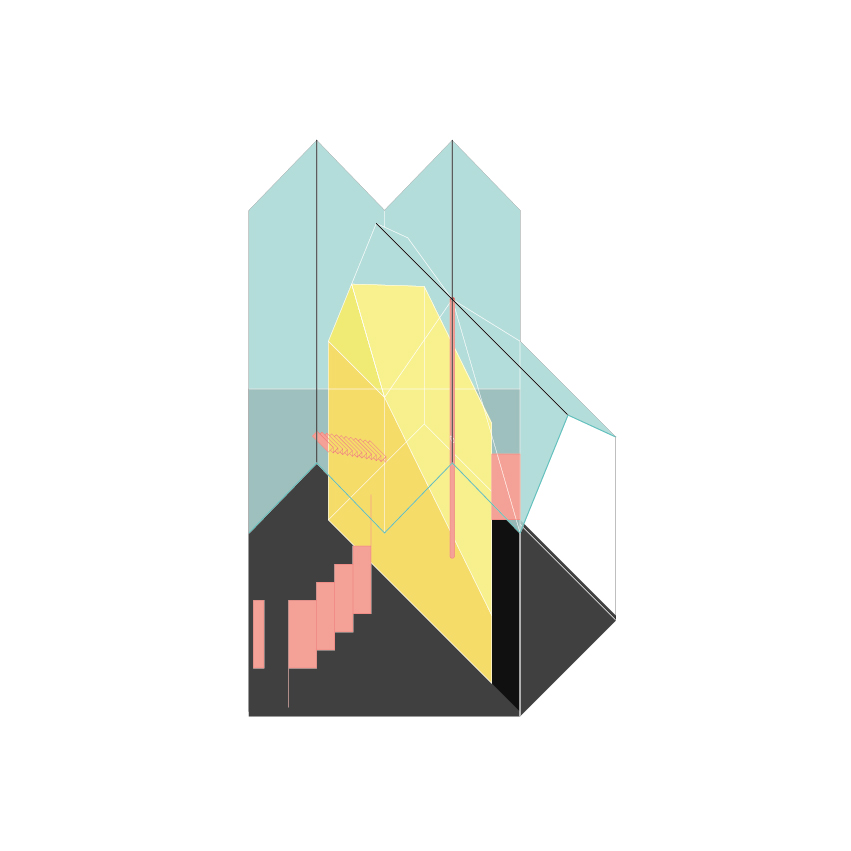
The first house began from a symbolical use of 3 house volumes, with one rotated to create an intersection of the volumes. These three combined volumes would be expressed as separate from the exterior, while the interior would reveal it as a single space. From the inside, expected programmatic divisions are subverted with bridging elements. Various programs exists under the intersecting geometries of the roof and revolves around the central void.
I utilized these comprehensive drawings as a tool to work through and understand the many relationships between the different aspects or elements of each house. And you’ll see that the number of drawings increase as the complexity of the many parts a single house increase.
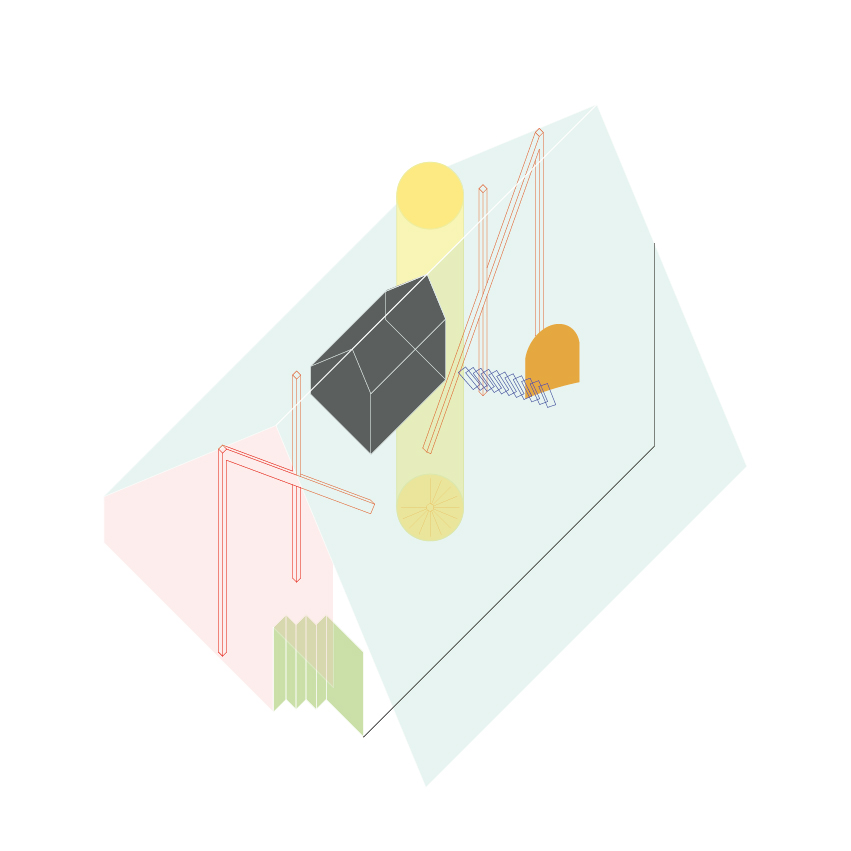
The second house reduces the building into a single volume, where a single roof acts as an umbrella in which the elements float within. Similar to the first iteration, the iconographic pitched roof massing works as the base in which accidents occur. Here there is more focus on space distribution between the programs. The truly private space, the bedroom, is reduced to a single isolated room, while the rest of the house opens to the exterior. In this comprehensive, the clashing of elements (especially that of structure to volume to circulation) is explored.

The third house truly began from the inside out. By working from a pre-decided upon set of elemental moments, the house emerged from the enclosing of these elements within an envelope. The grid in this iteration acted as a guide for the seemingly random placement of elements. (59) It similarly utilizes a central void space, this time more amorphous and where elements interrupt it with no rhyme or reason. (61) The house followed a more linear sense of public to private, but with a greater porosity between them. (65) This comprehensive showcases every individual element within the house, showing how its like an explosion that was encased within these four walls.
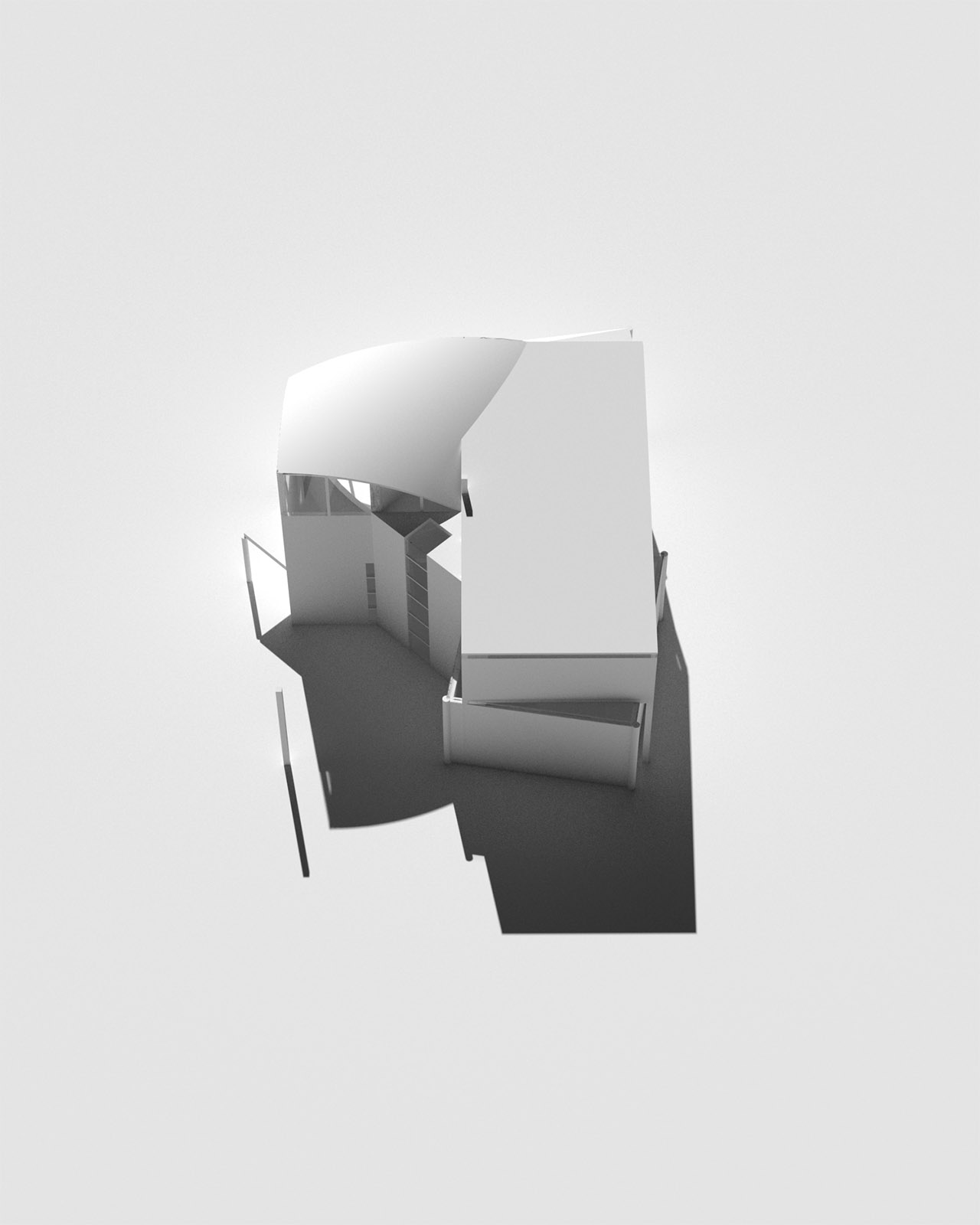
And finally, this is the fourth house, the house of many places.
For this house, the grid was used as the underlying structural logic, thus allowing the elements to break free of that logic. Not only do interior elements act autonomously, the walls and roof are also able to break from the gird in certain moments.
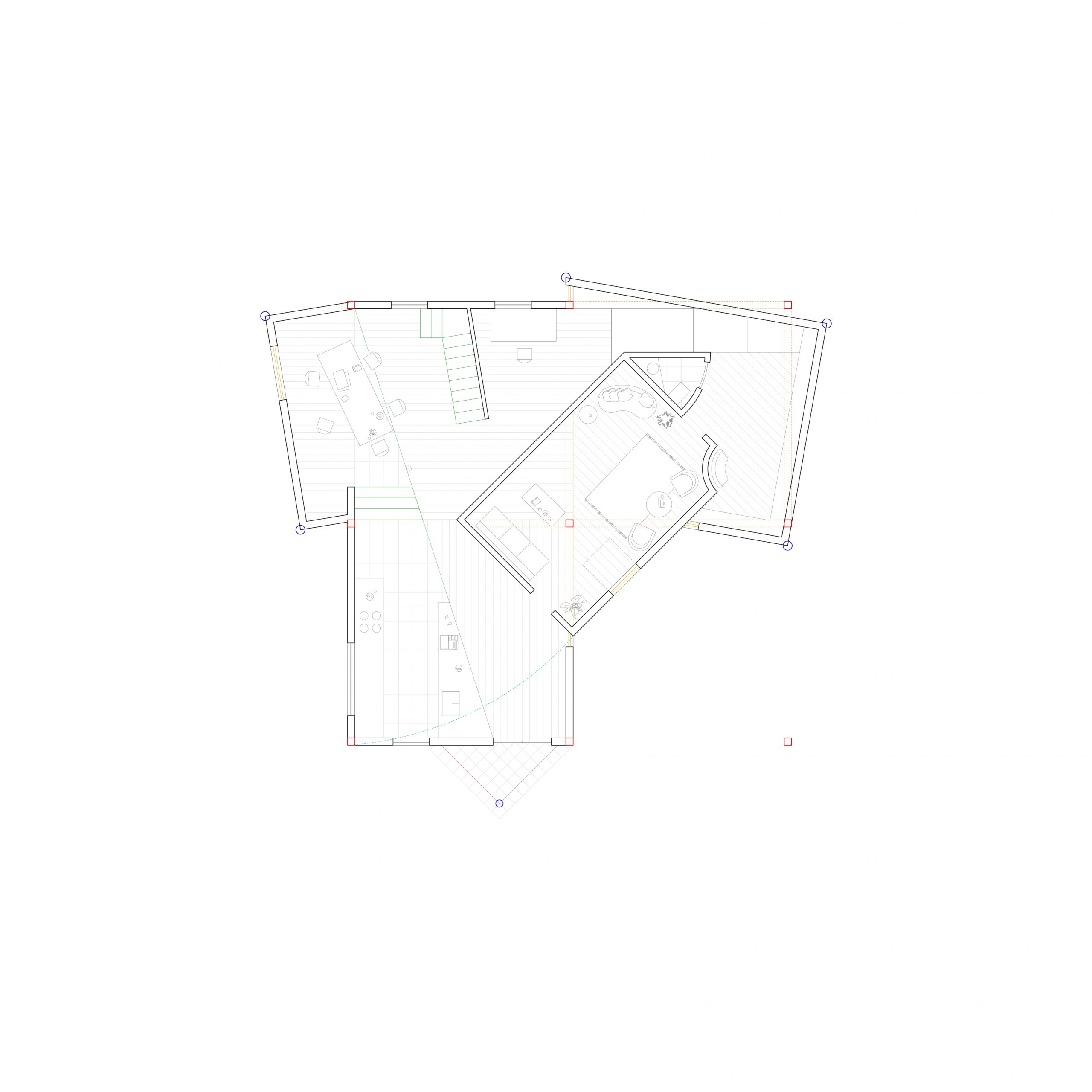
Walking past a carefully placed column in front of the door takes you into the kitchen space, which is also the main café area. (69) Above the entrance, the curved wall of the second story peels apart from the façade, letting light in from above.
The layering effect on the façades reflects a layering of program and meaning within.
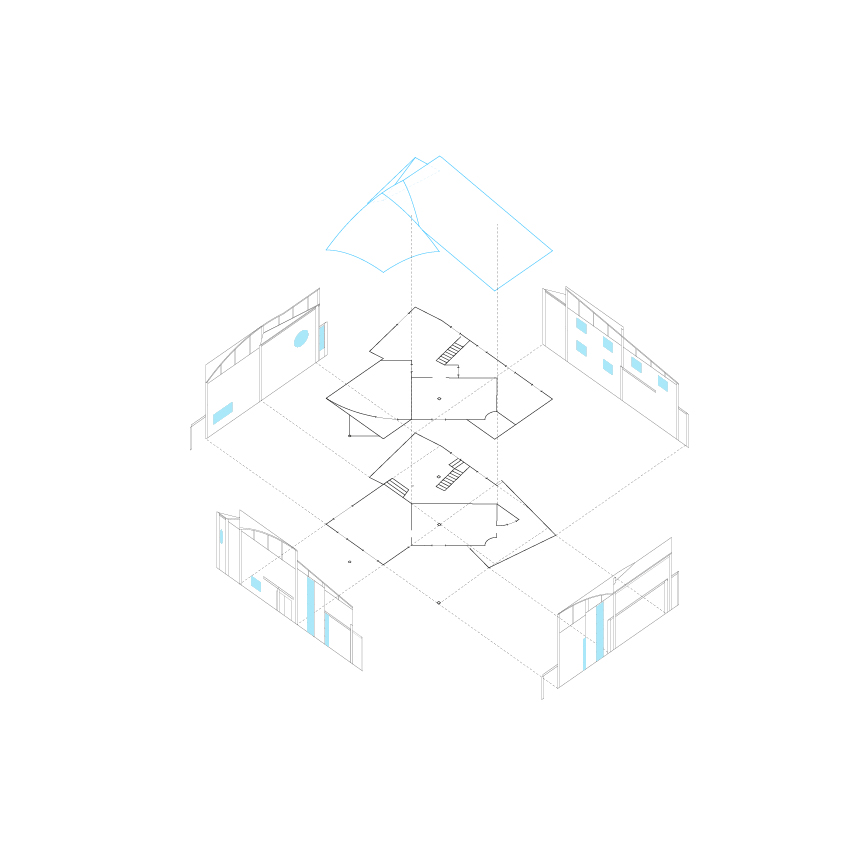
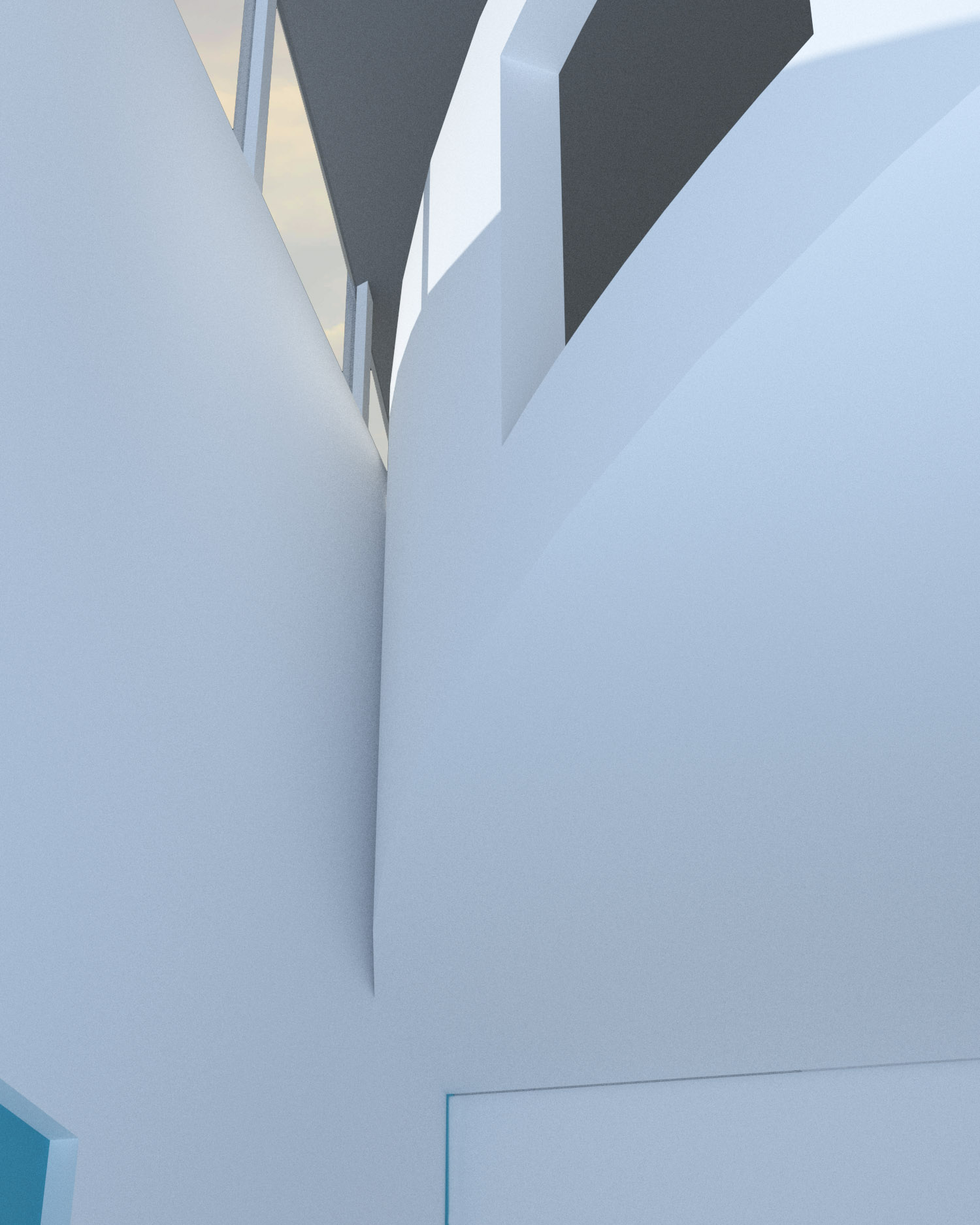
Past the kitchen, a raised area demarcates a working space that doubles as the dining room. A flying column, semi circular window, and a hint of stair alludes both to the hybrid nature of the room and also the continuation of its programming upstairs.
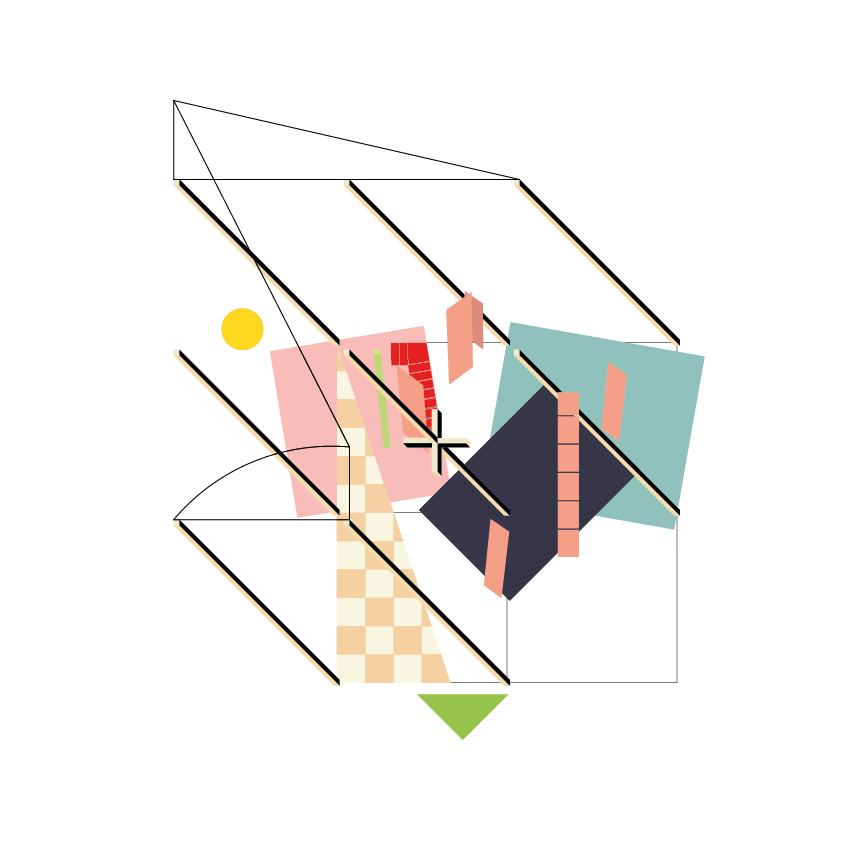
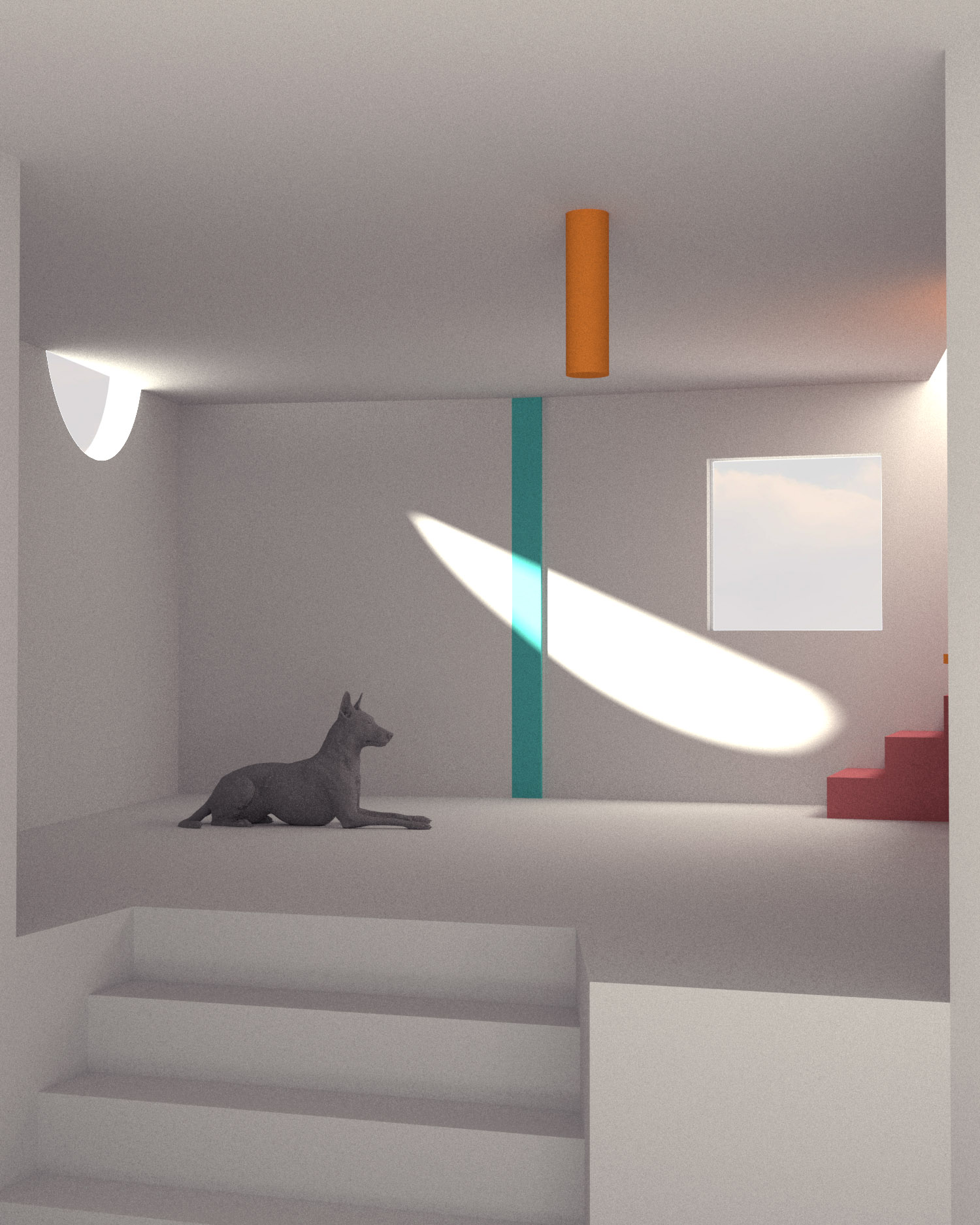
Moving further along, you go back down the stairs into the library book nook. This space has no windows, just the gaps created in the envelope as a result of rotating the volume. The breaks in the wall give the walls themselves a sense of autonomy, and an autonomy from the neighbouring spaces.
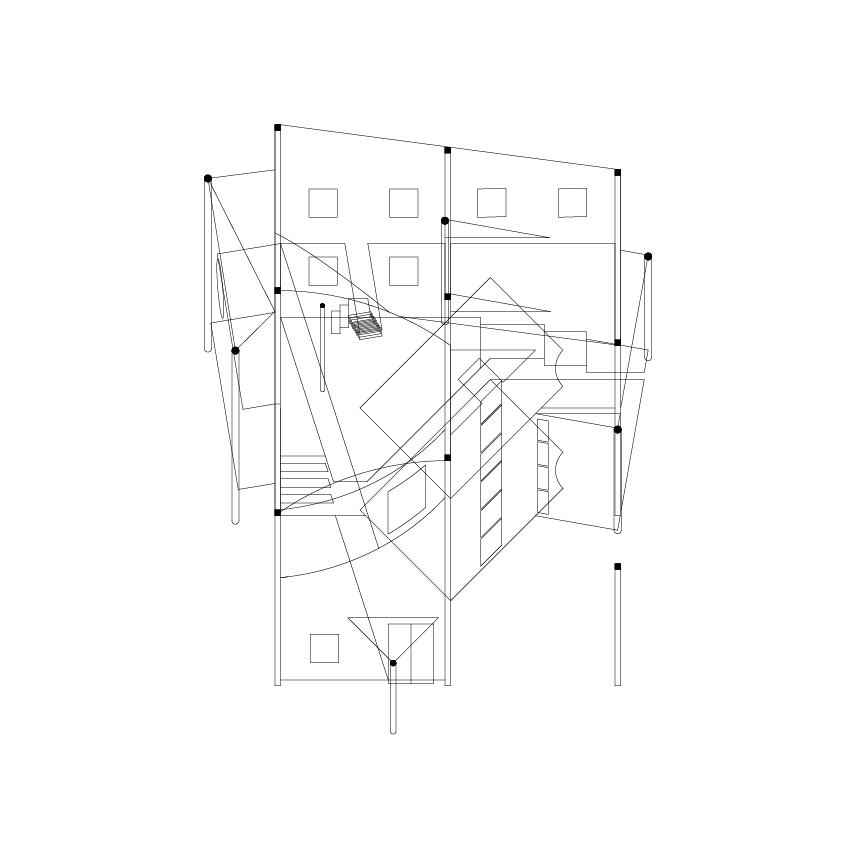
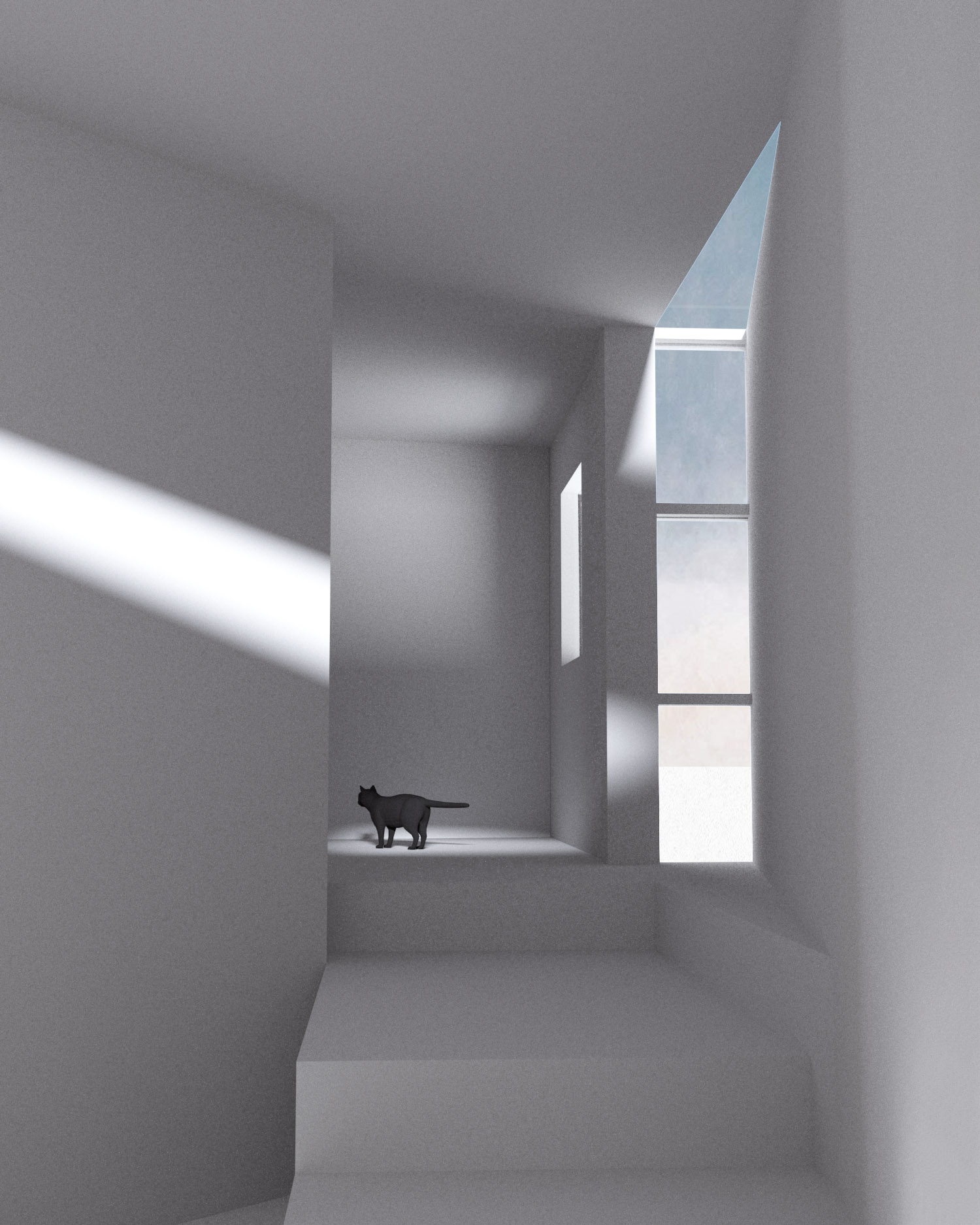
This library connects back around into the central void space. This central double heighted space disrupts the grid’s structural logic. The structural elements of the grid are revealed only in this space that both invades and connects all the other spaces around it. This living room/sitting area serves all three programs, acting as both the structural and programmatic center of the house.
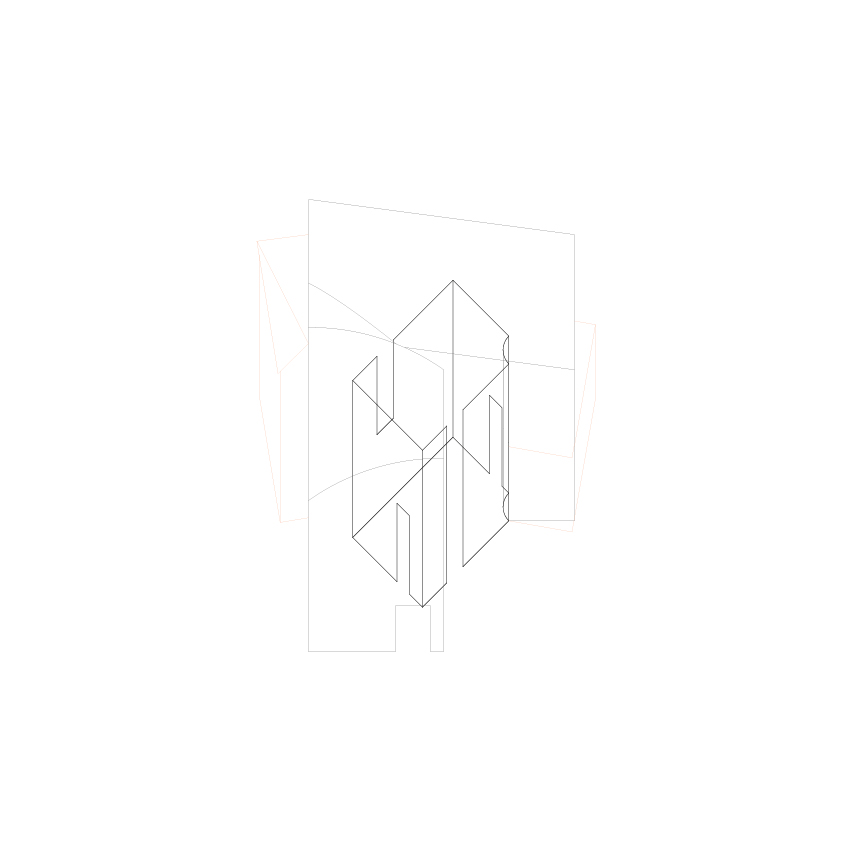
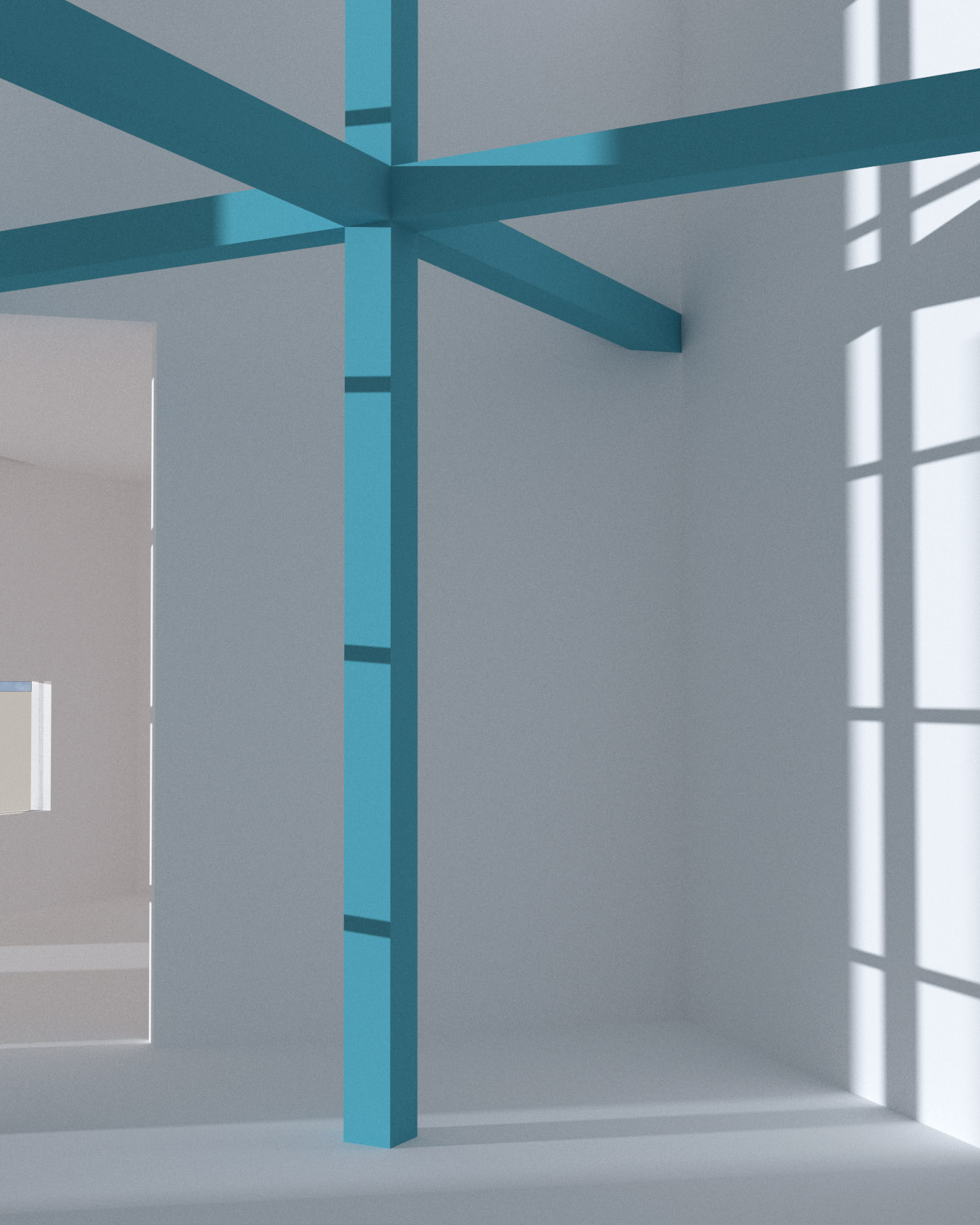
Up the stairs on the second floor, you reach an open working space that continues from the first floor. The floating column from below is incorporated into a wall that partitions off a room looking over the entrance. From the second floor you can see the nature of the roof being lifted up from the walls and supported on that grid structure. The two different roof geometries intersect and merge at the moment of the floating column. To the right of the stairs is the only truly enclosed private space, the bedroom and its en suite bathroom. The area at the landing of the stairs becomes a junction area of public, semi-private, and private spaces, with an opening looking down into the central space below.
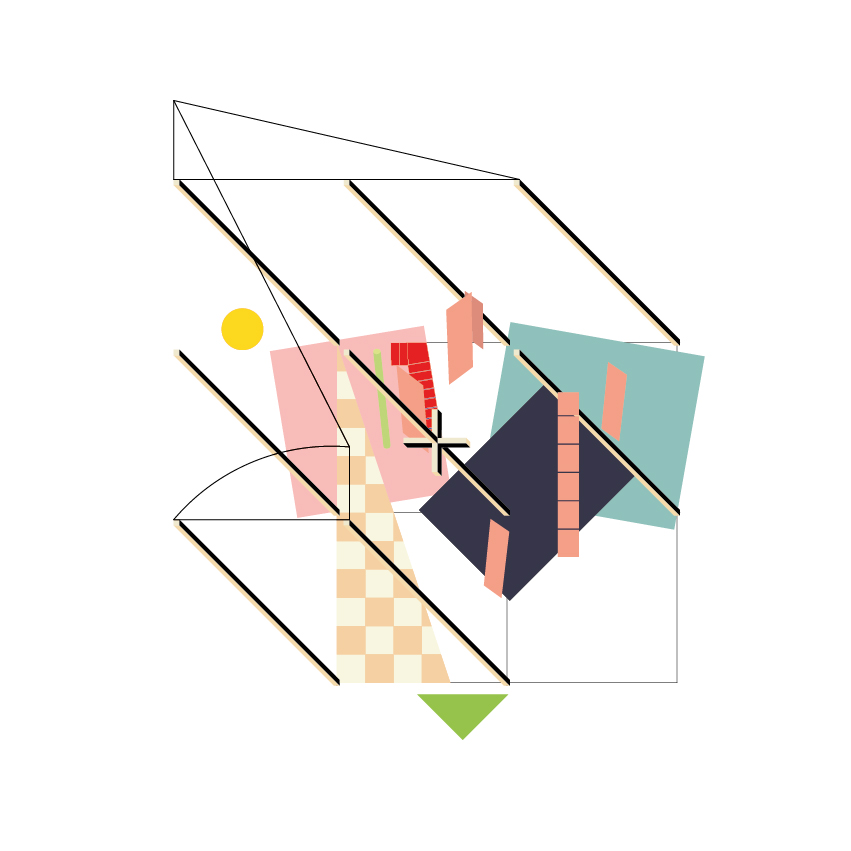
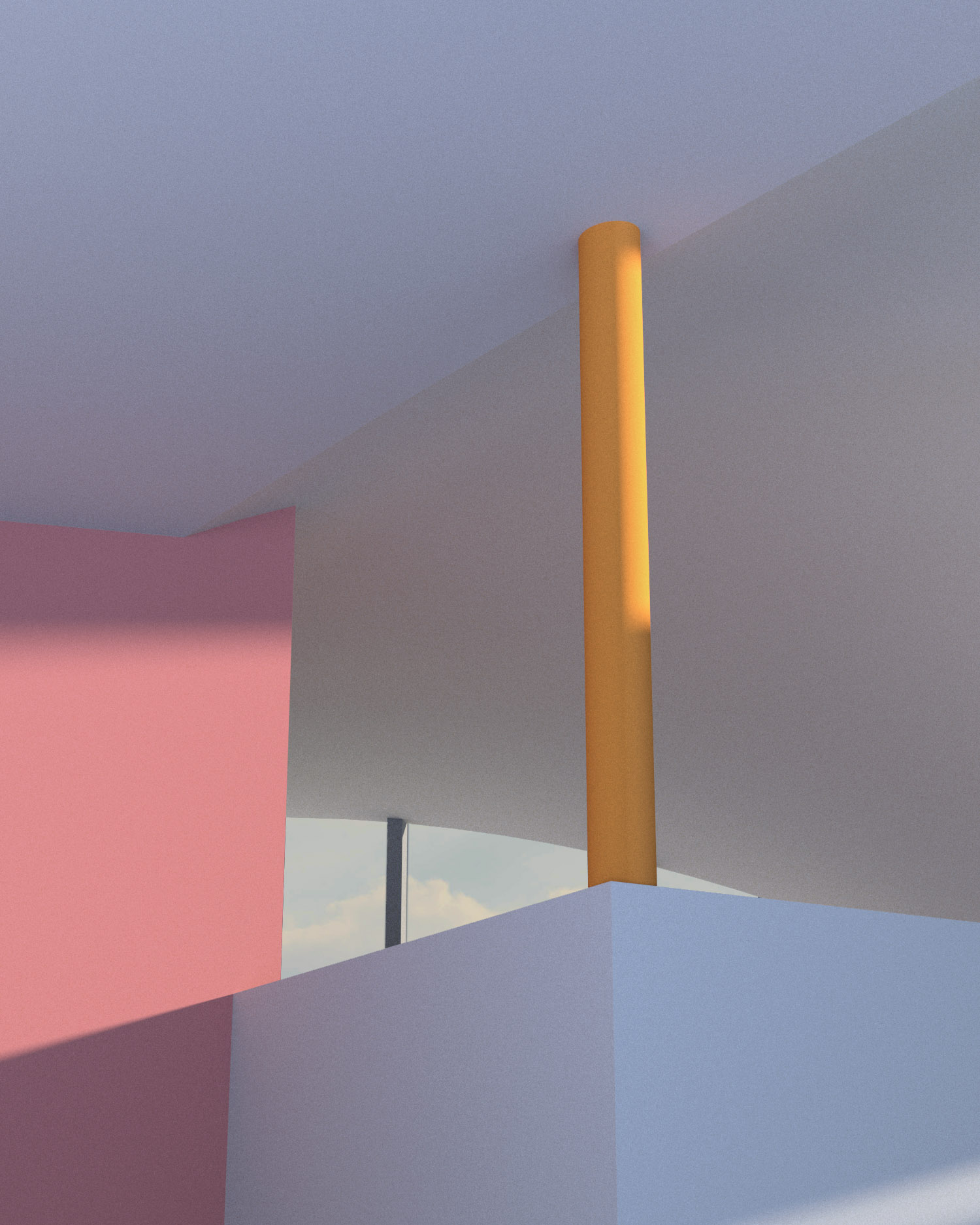
In this house, there are spaces where you stand at a crossroad. A collision between those on display, those hidden, and those secret.
In this house, there is a space that contains all, a proud beacon of its disregard to any preconceived notions of boundaries or division.
In this house, there are spaces that exist in and on the periphery of many other places. An attachment, an intrusion, the familiar, the unexpected. Where you belong in this space is unclear, at once everywhere and no where.
In this house, there are spaces that allude to the existence of another place. From the moment you enter, you belong to multitudes.

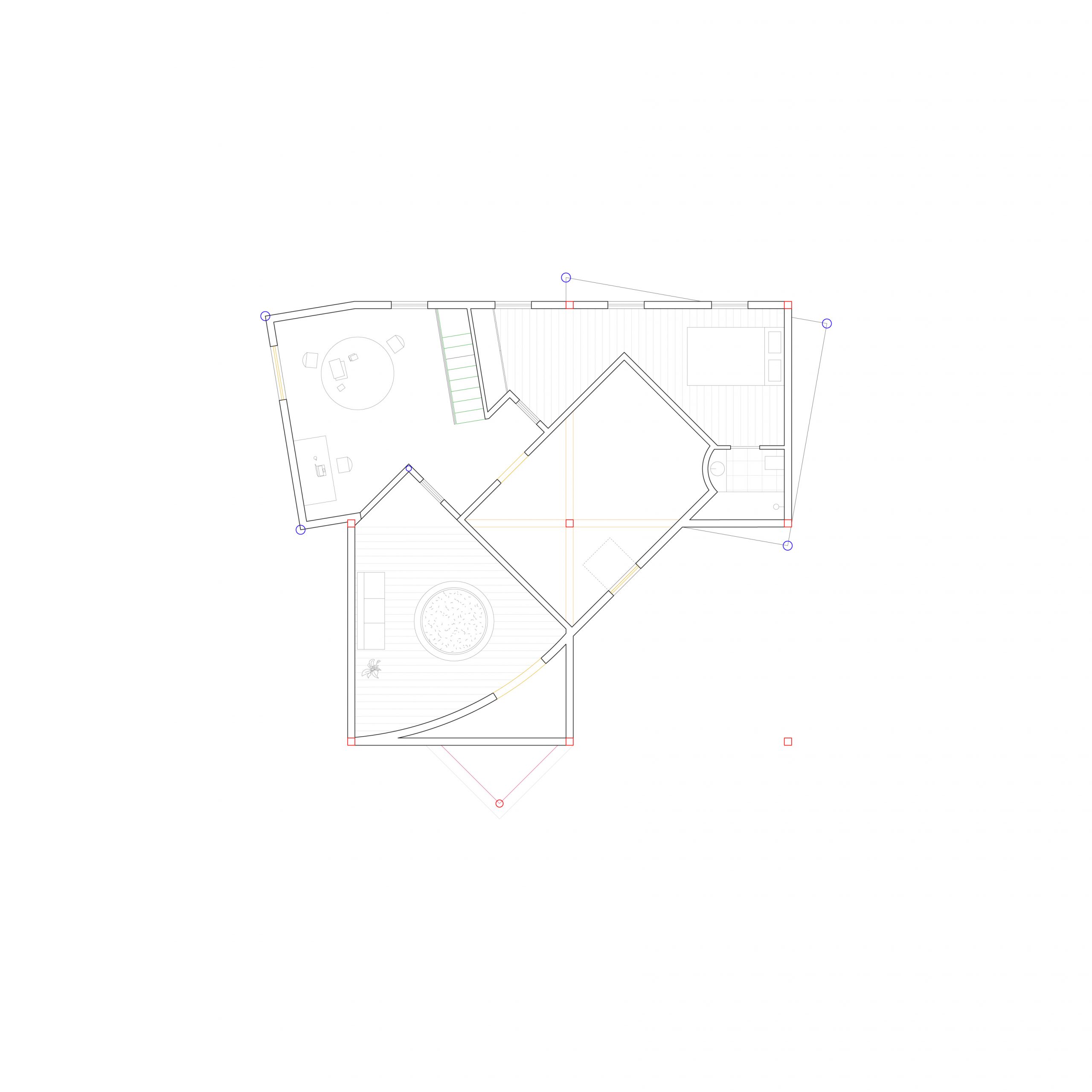

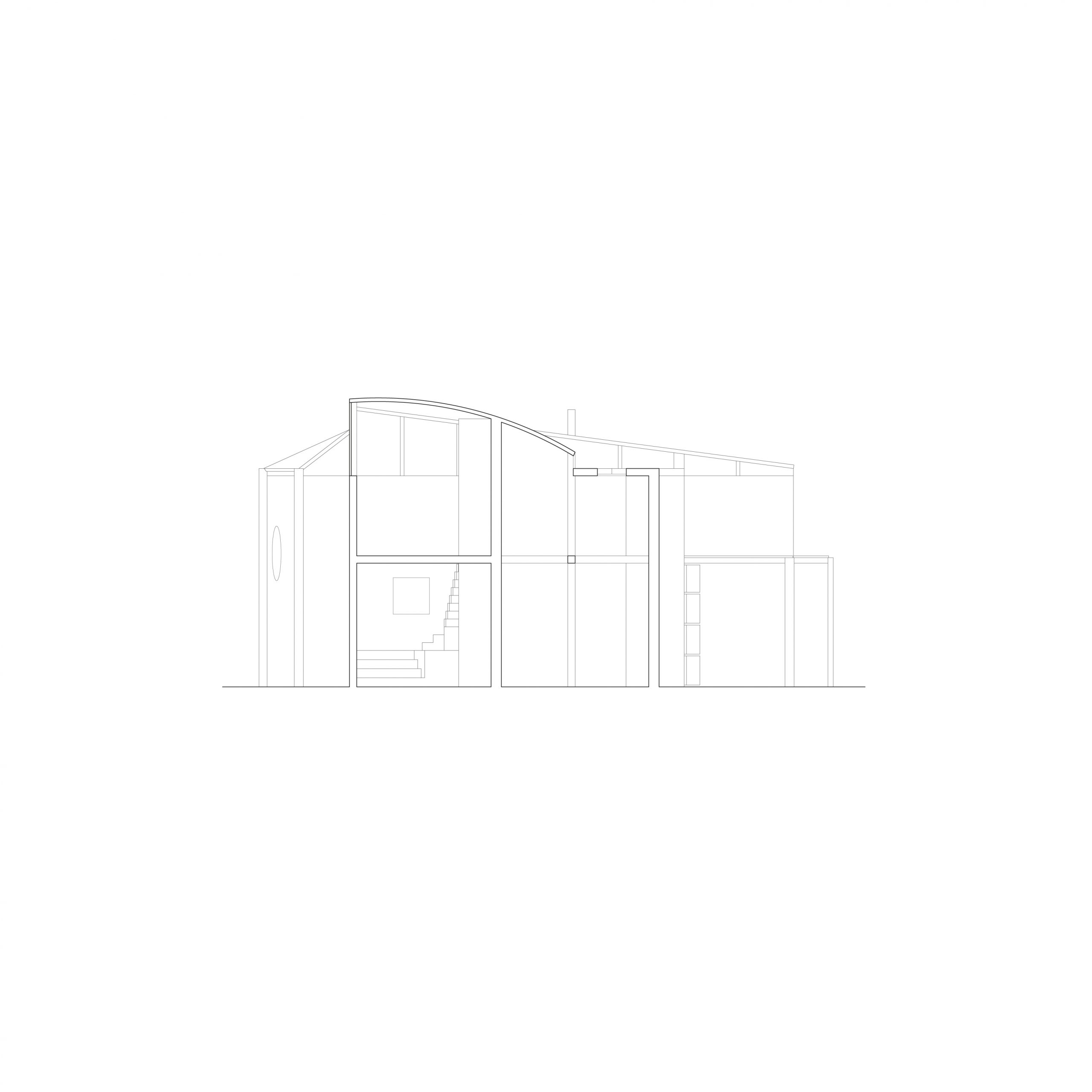
It’s true that this house proposes a radical way of living, one with a different sense of ownership, but always with familiar architecture. Something that seems ordinary at first glance but reveals a complexity through experience and daily activity. There can only be appreciation of the strange within the mundane. And strange places inspire strange things to happen, just with the help of a few carefully orchestrated accidents.
