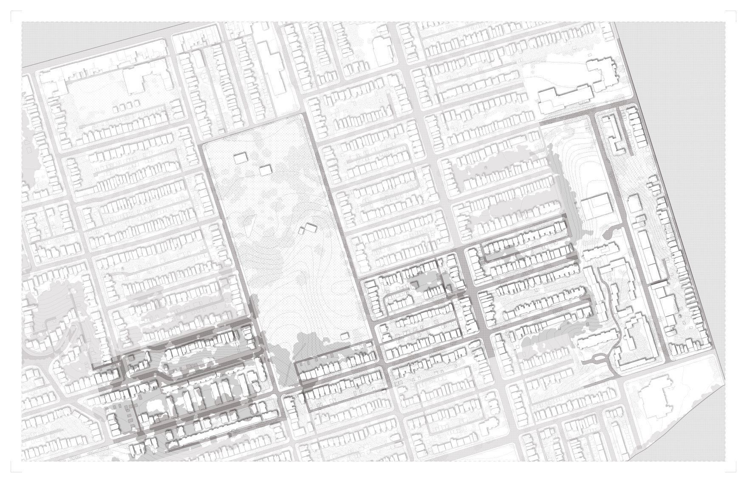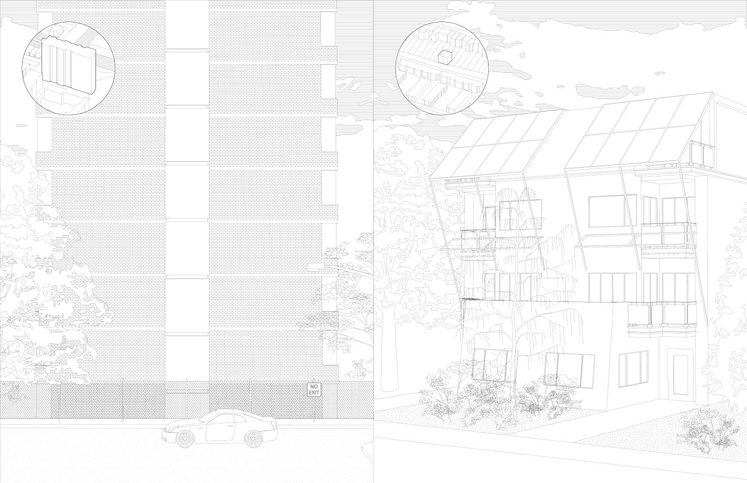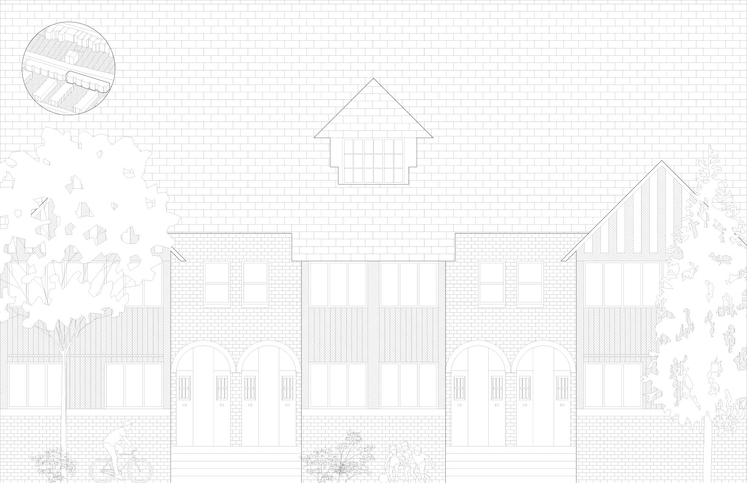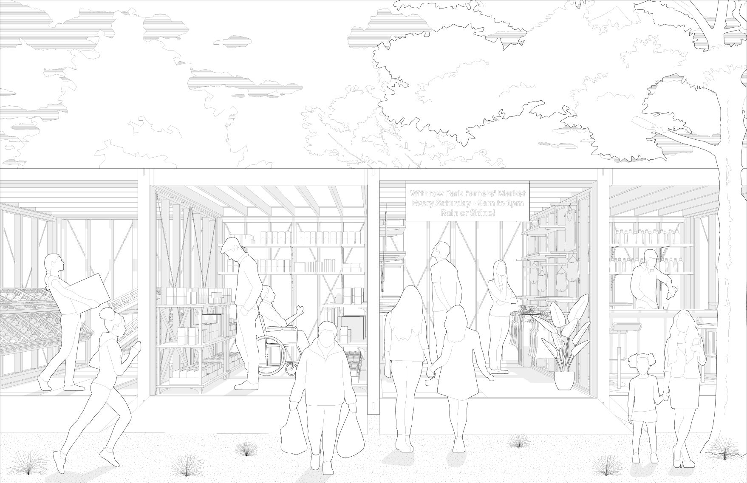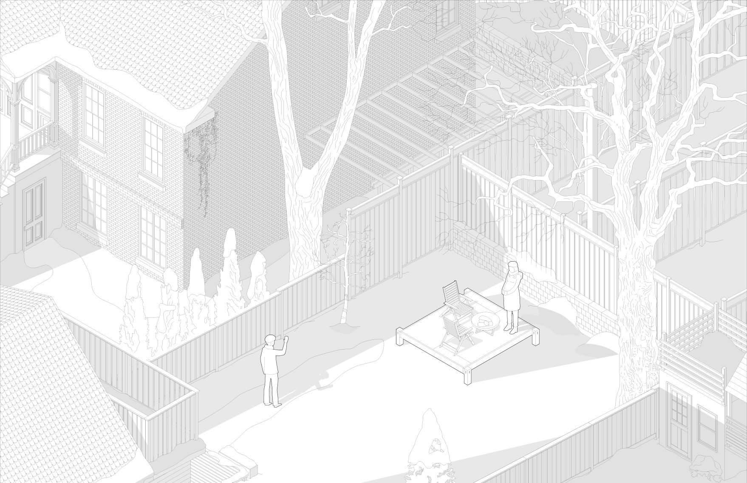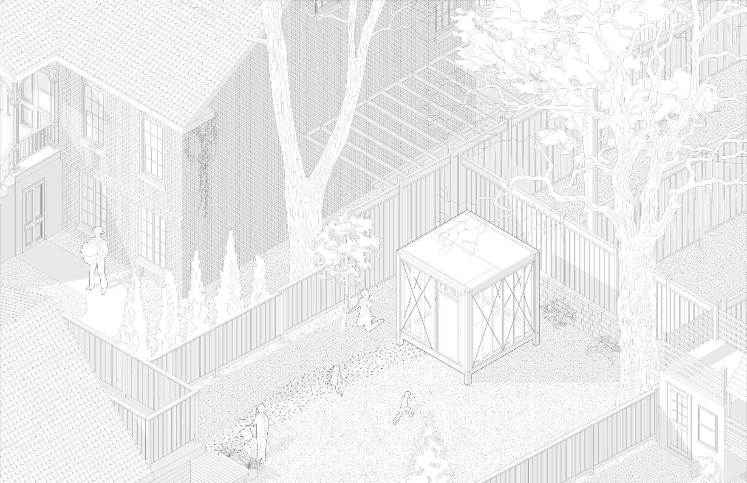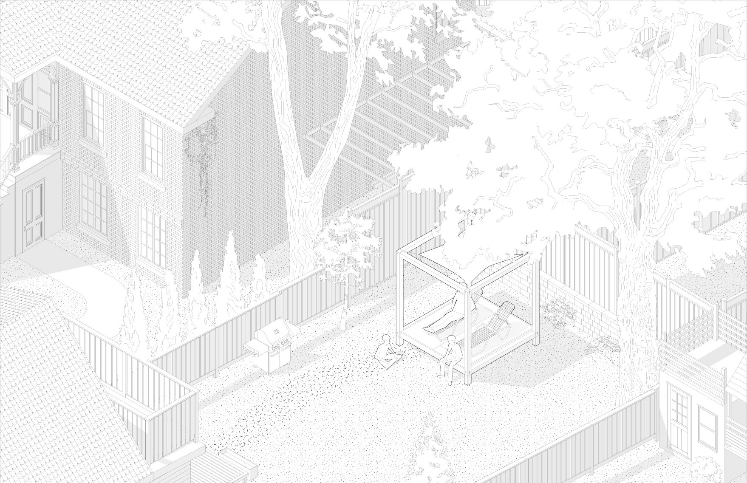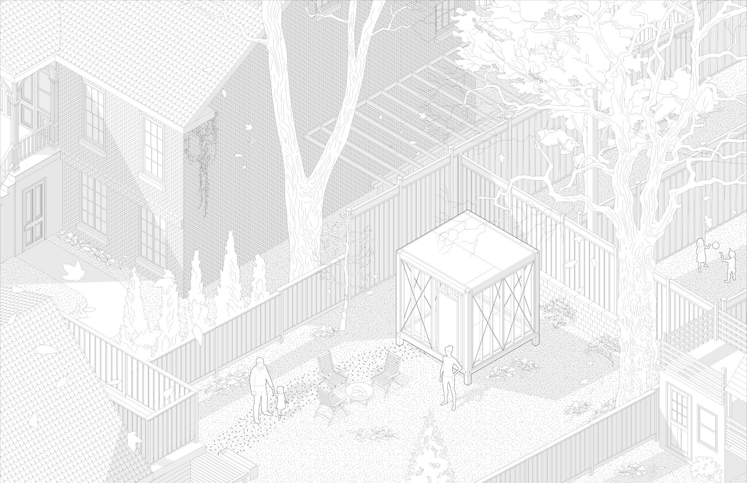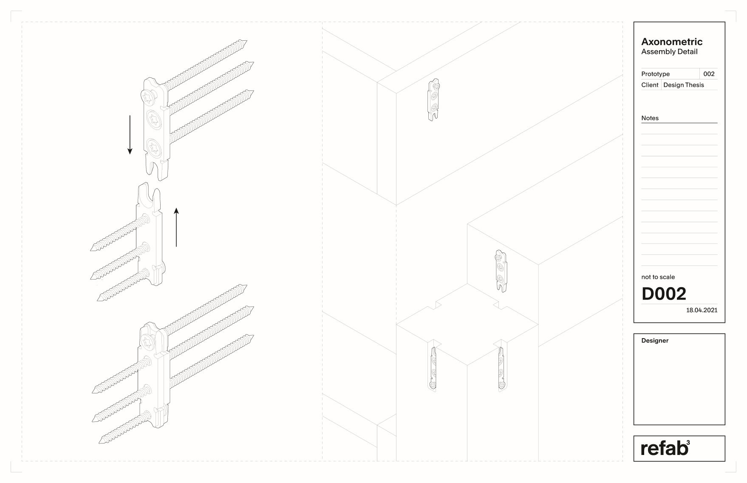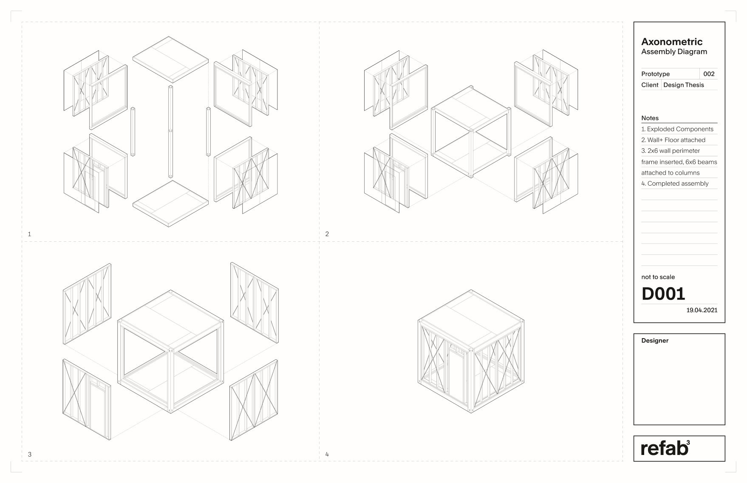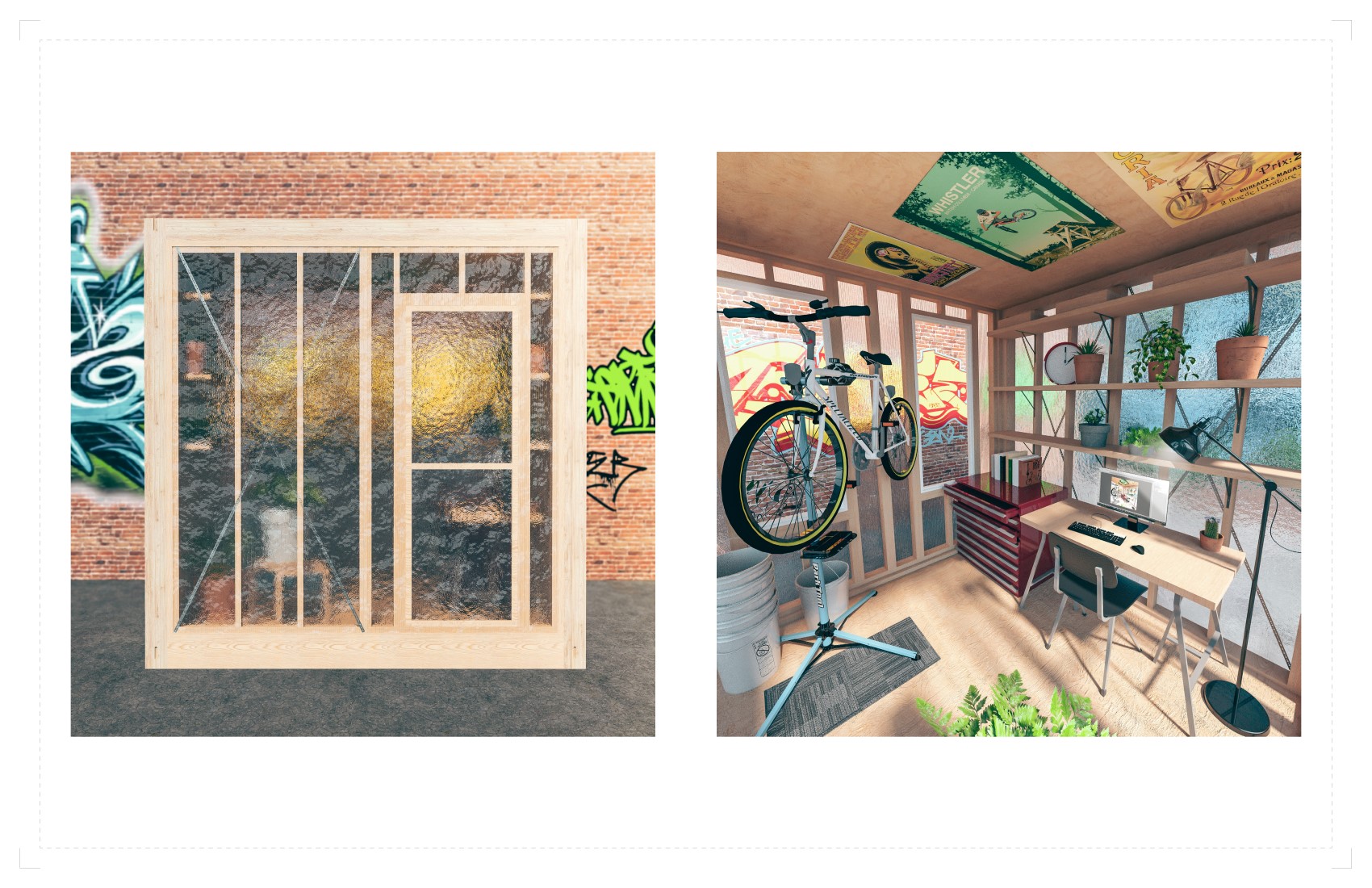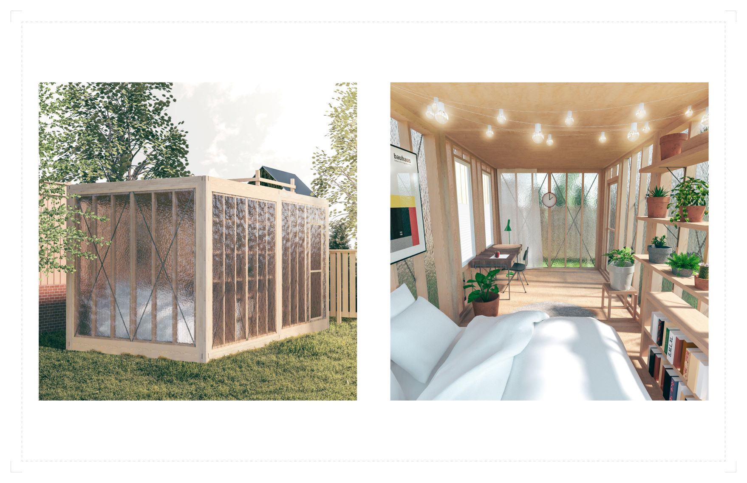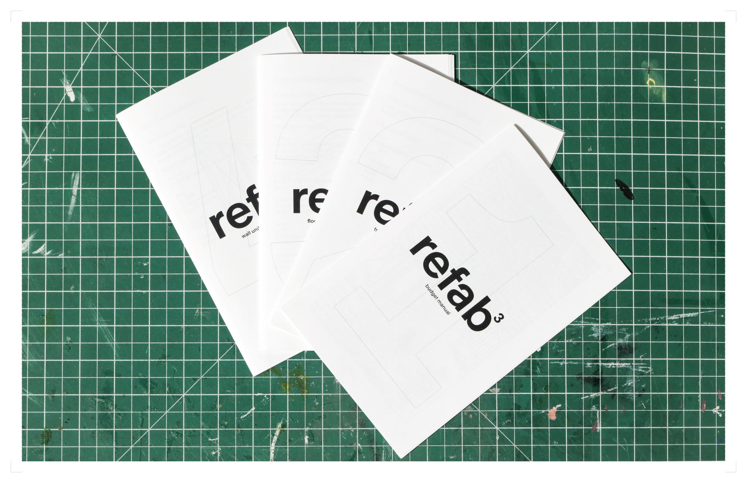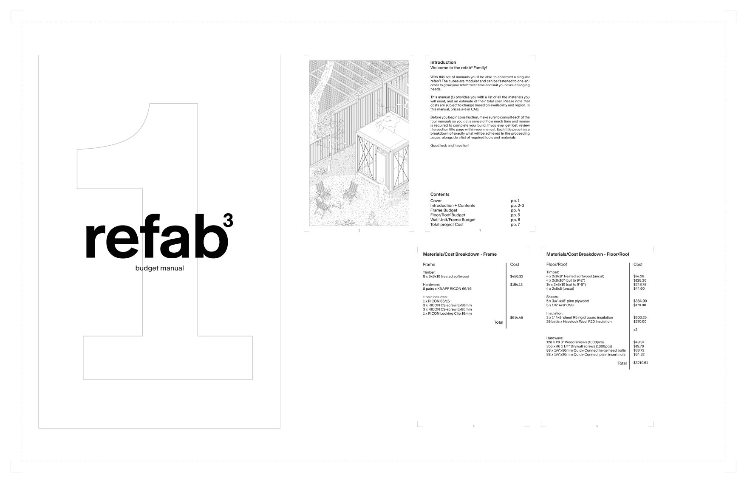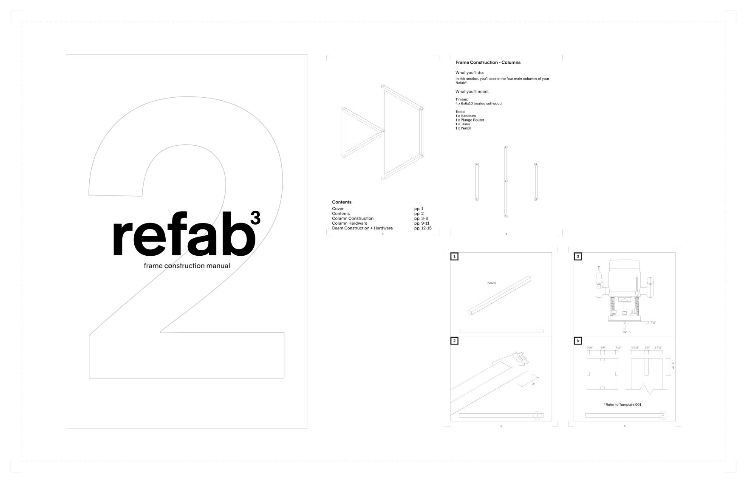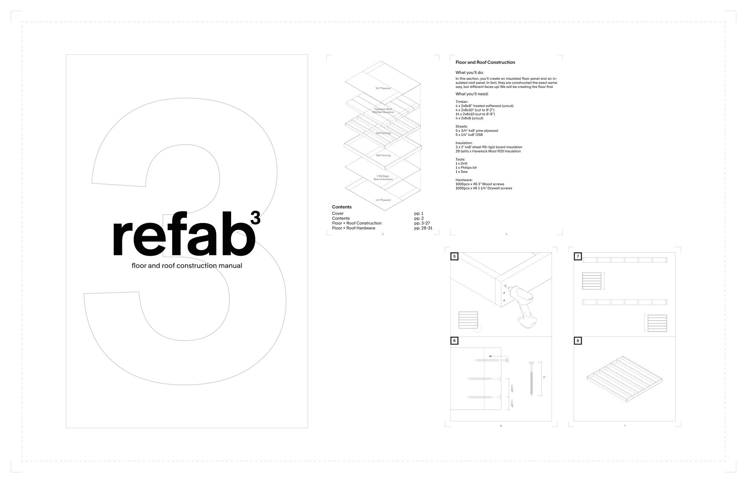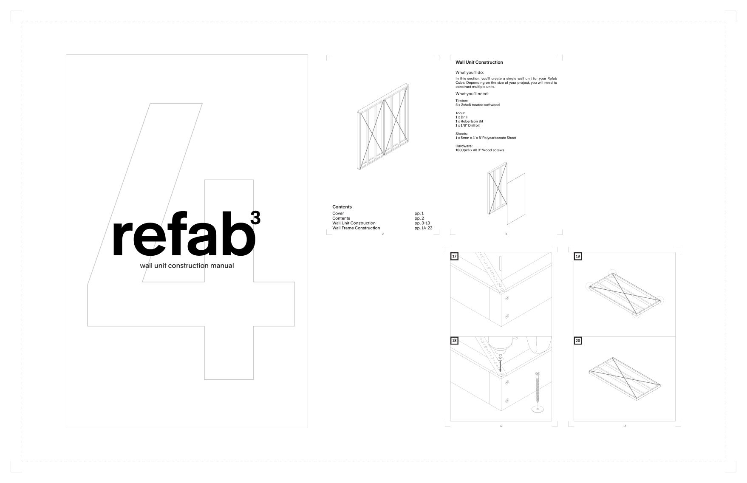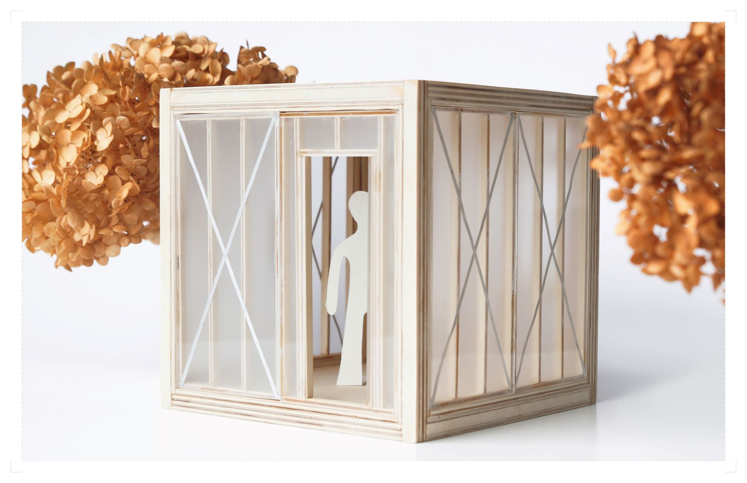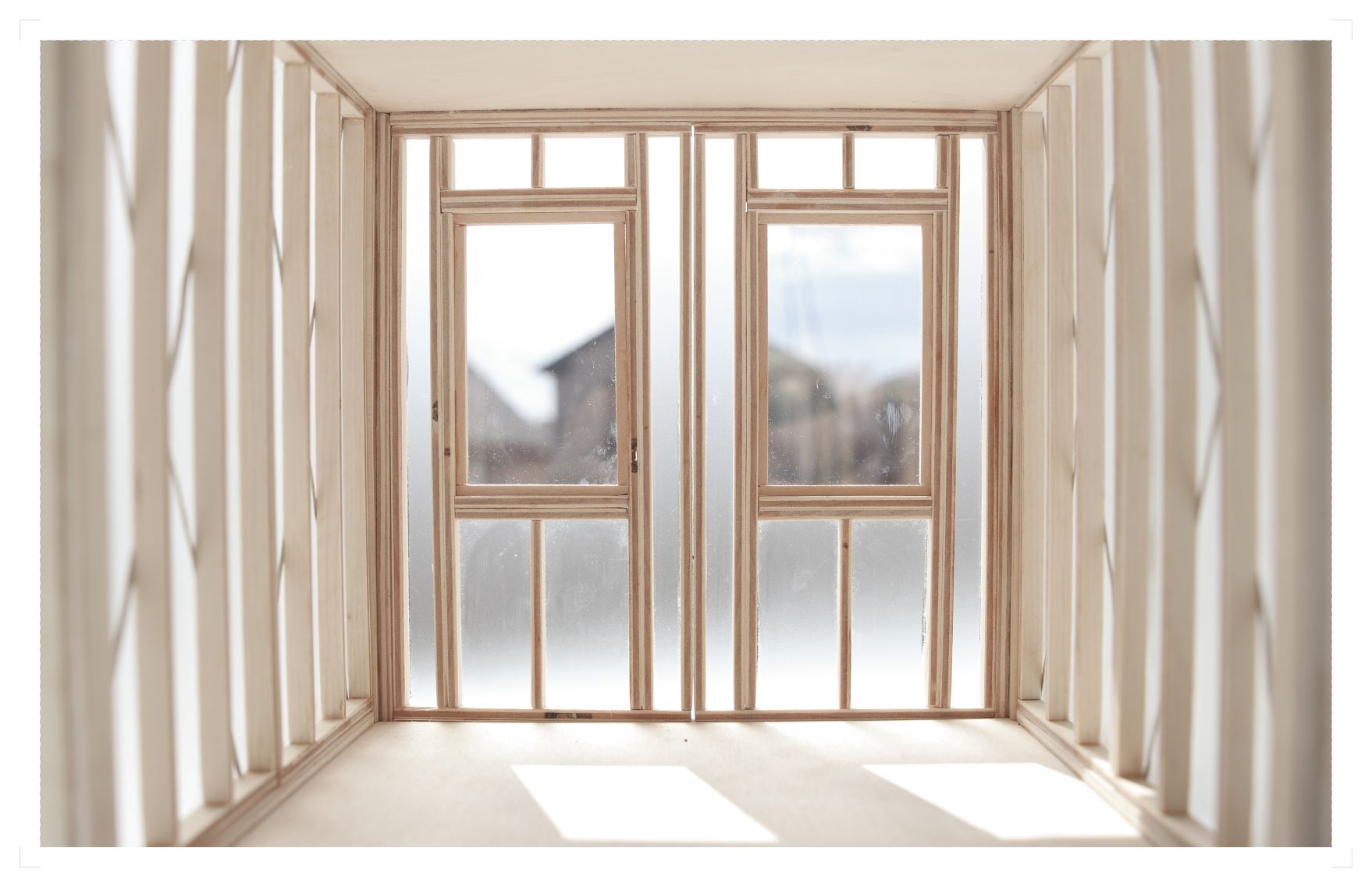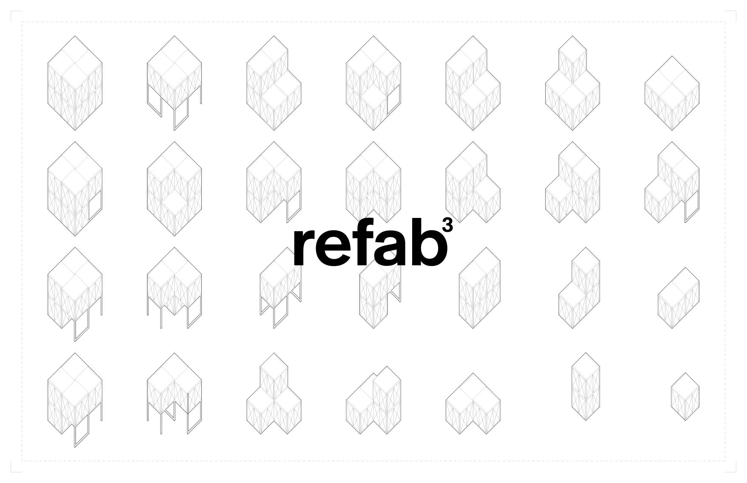Self-build modules to empower communities.
Using a bottom-up design/build strategy, my thesis reimagines the architect’s role as an educator who can empower communities through self-build. Conceived as a series of step-by-step instruction manuals and deployed in Toronto’s East-end Riverdale neighbourhood, this project introduces residents to the fundamental tenets of construction so they might build the change they would like to see in their community. Built from off-the-shelf construction materials, the refab³ is entirely demountable and can expand in all directions by attaching additional units. Designed around the dimensions of uncut 4-foot-by-8-foot plywood and polycarbonate sheets, I hope to limit waste from off-cuts and encourage the reuse of materials. As a shared resource, the refab3 would circulate on a needs-basis to accommodate residents and facilitate the various community-building events already occurring in Riverdale.
Riverdale is a neighbourhood in Toronto's East-end home to wide range of socio-economic conditions.
The Eastview Neigbourhood (left) is largely cut-off from Riverdale due to a lack of through-streets. The Healthy House (middle), a laneway house which until recently was entirely self-sufficient, shows that autonomous modes of dwelling are already present in Riverdale. The Bain Co-ops (right) are rich with community-driven initiatives.
When implemented, the refab³ would establish a bold visual language for ongoing community events, including the Withrow Farmer's Market. As a shared resources, individual refab³ units would be circulated within Riverdale on an as-needed basis.
For individual self-build projects, the refab³ can be seasonally reconfigured.
Spatial reconfiguration is made possible by demountable hardware and modular building elements. Designed around uncut 4' by 8' plywood and polycarbonate panels, this modularity encourages the re-use of building materials after the project's lifespan. For eco-conscious and budget-conscious builders, these standard dimensions make finding and using salvaged materials easier!
Modularity and demountability also mean the refab³ can expand in all directions by building and attaching additional units.
The bulk of this thesis is a series of 4 manuals totalling 80 pages which outline exactly how to budget and build your very own refab³!
Simple diagrams and uncut, nominal building materials seek to educate and encourage first-time self-builders.
A 1:12 scale model evokes the lighting and material quality of a full-scale refab³ built from plywood, polycarbonate, and softwood lumber.
