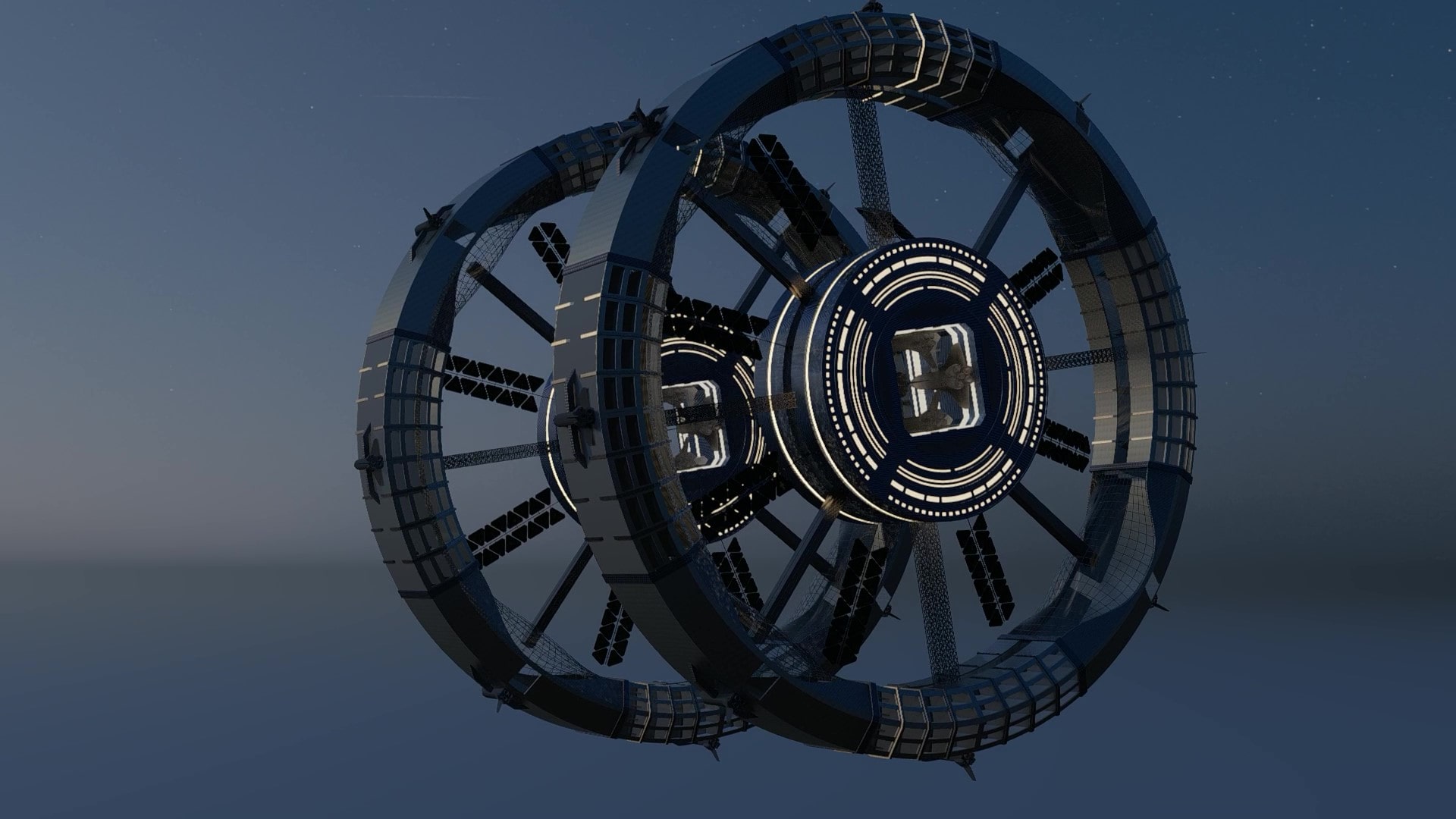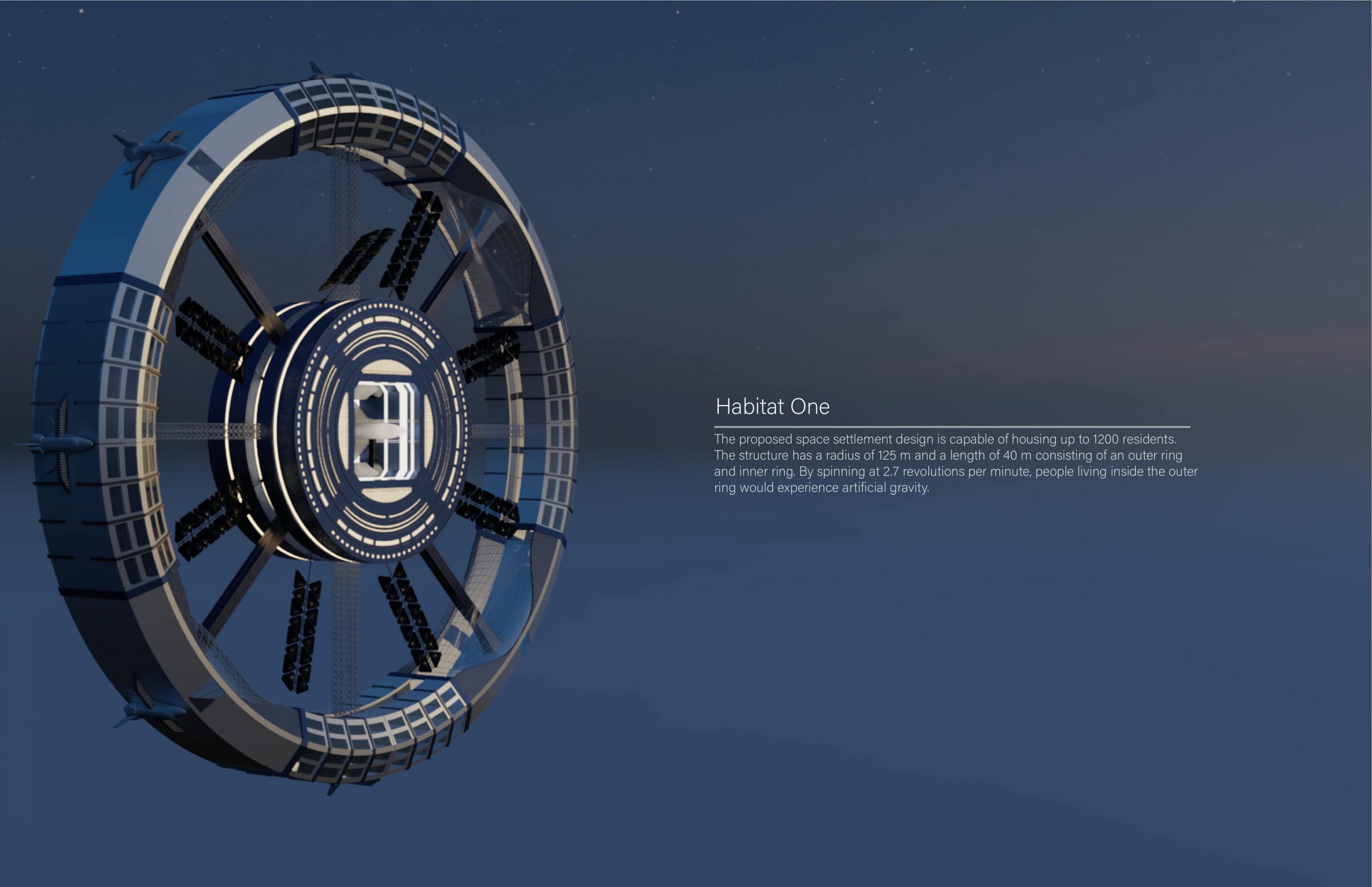
The proposed space settlement “Habitat One”, located in low-earth orbit, is capable of housing up to 1200 residents (Figure 1). The structure has a radius of 125m and a length of 40m consisting of an outer ring and an inner ring. By spinning at 2.7 revolutions per minute, residents in the primary living area experience artificial gravity – an acceleration of approximately 1g (9.8m^2/s).
For children to grow up with normal strength, orbital settlements must provide a pseudo-gravity environment consistent with human experience over evolutionary time. This can be achieved by rotating the structure with a period of T=2π√(R/a), where R= radius from the center of rotation, and a=9.8m^2/s. During the rotation, centripetal force is generated that provides objects on the inner surface an acceleration that is perpendicular to the surface (Figure 2). In another word, objects on the inner surface are able to experience a force that “pulls” them back to the center of the rotation. In order to achieve this, an orbital settlement must be rotationally symmetric around one axis which limits the practical shapes (Figure 3) into a sphere, torus, dumbbell and cylinder (Johnson and Holbrow, 40). Different from the common way of rotating a torus where rotation is created by a mechanism in the center, Habitat One has four engines installed on the outer ring to provide velocities that are perpendicular to the radius of the circle. Center mass stabilizes the entire structure during the rotation (Figure 4).
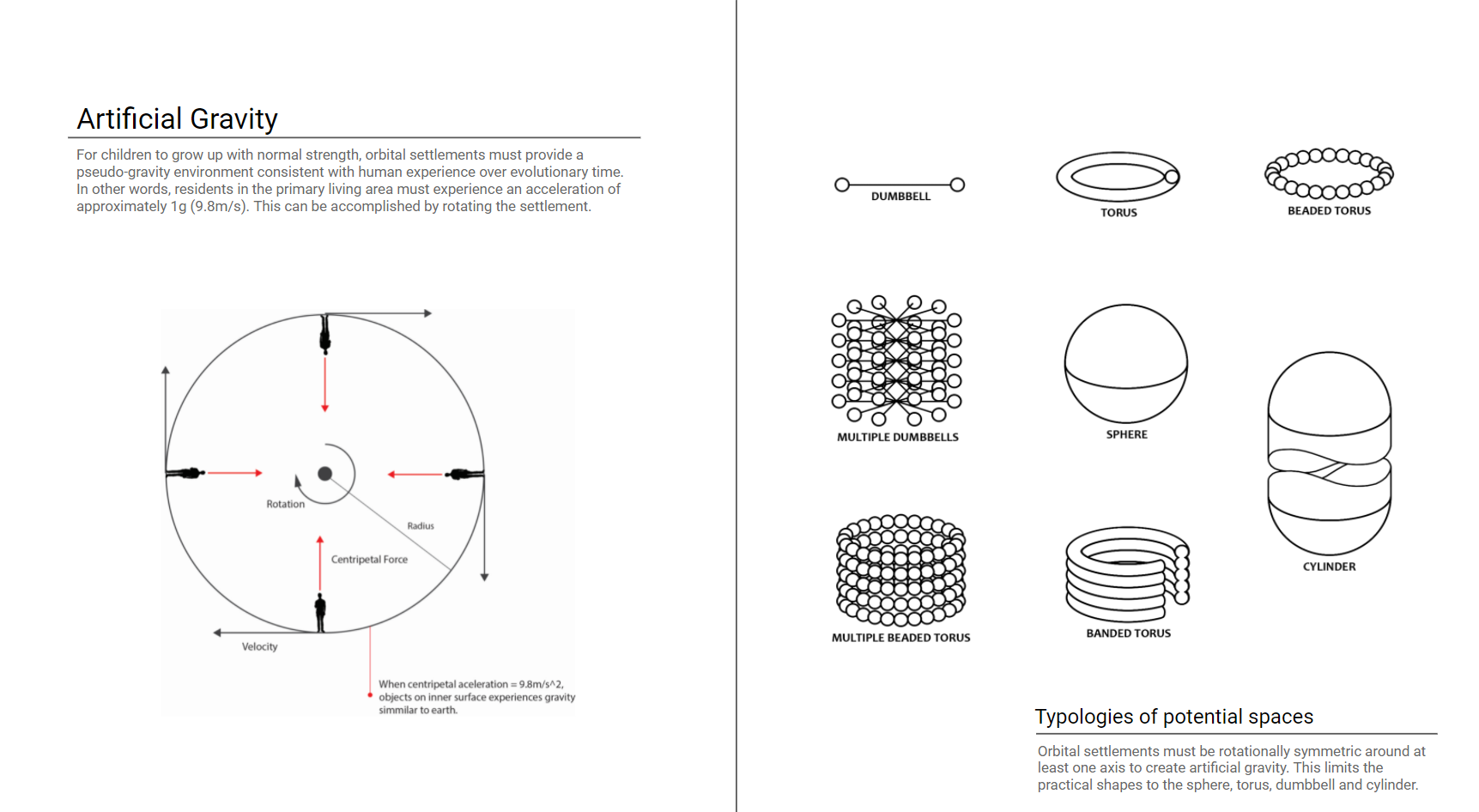
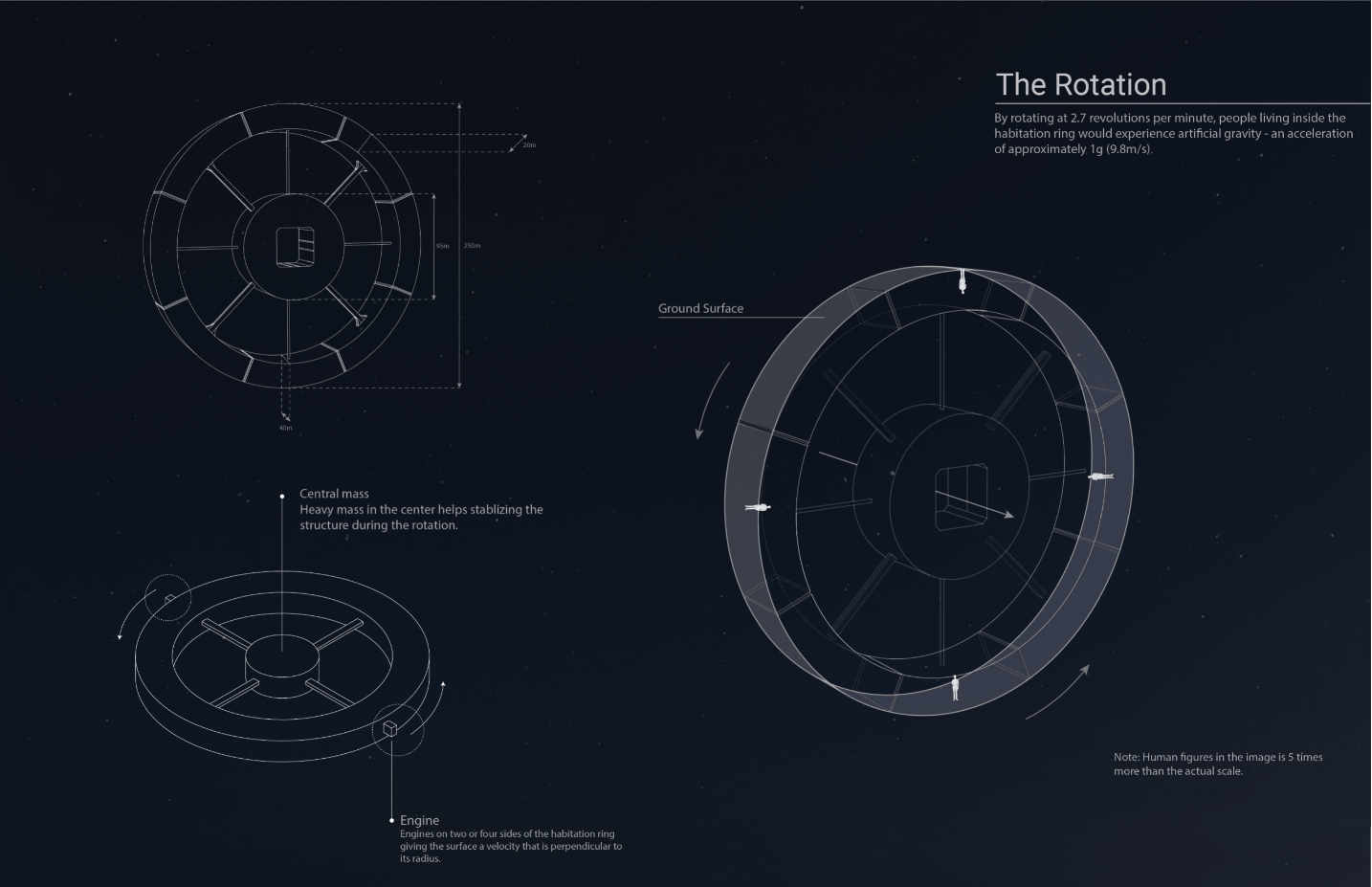
In the entire settlement, centripetal forces are distributed differently based on each area’s distance to the center. According to the calculation based on the formula of centripetal acceleration a=R(2π/T)^2, the settlement is divided into different gravitational zones (Figure 5). The closer it is to the center, the more weightless people will experience. Based on the level of gravity, different functions can be assigned to each area.
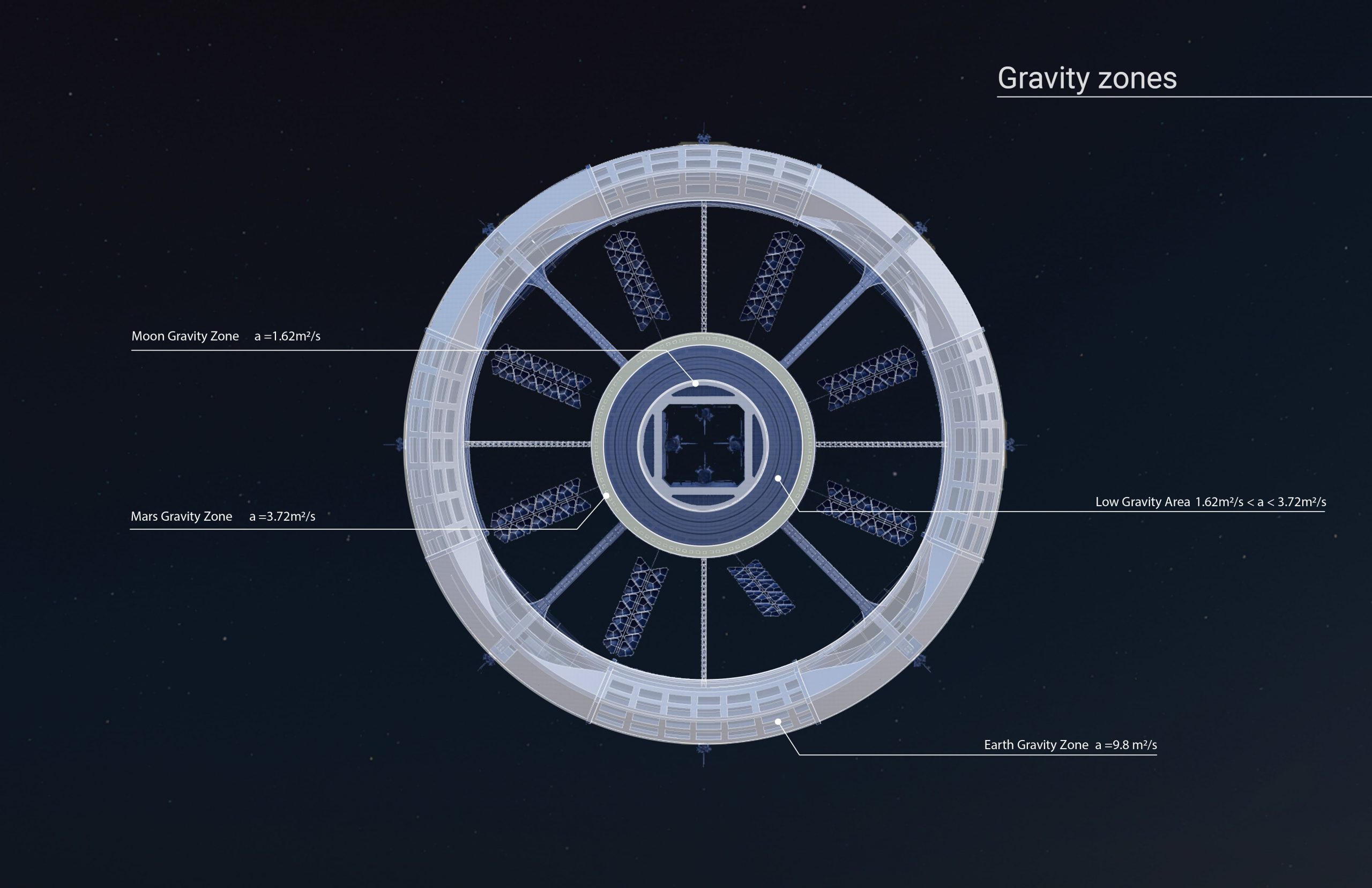
The Port is located at the center of the structure where minimum gravitational force will be experienced. Each point on the surface has a much smaller velocity compare to the rest of the structure and makes this area have the minimum movement. The port is designed for the landing and departing of spacecraft, a maximum of four space drafts can be landed at the same time (Figure 6). This area is the entrance for people to enter the settlement and enclosed jetbridges are used to allow passengers to board without going outside and being exposed to the harsh environments in space. Expanding from the central port, the Inner Ring of Habitat One is designed as a generator of resources supporting the entire structure (Figure 7). Based on the level of each floor, the residence inside can experience a range of artificial gravity. It can be as low as Moon gravity of 1.62m^2/s and as high as Mars gravity of 3.72m^2/s. Because of its unique gravity, people are able to experience the space they were never experienced before without stepping onto another planet. By taking advantage of the low-gravity environment, a new form of entertainment such as low-gravity sports centers and swimming pools can be created (Wainwright). In the Inner Ring, besides Labs and control centers, the rest of the space is used for recreation areas, hotels and lounges (Figure 8 &9). Eight solar panels are installed around the inner ring to collect solar energy and generate electricity for the entire habitat. Each solar panels are 40 meters long and can be rotated to maximize the solar collection. The Inner Ring and the Habitation Ring are connected with many “spokes”, these “spokes” transport people and resources from the center to the living area.
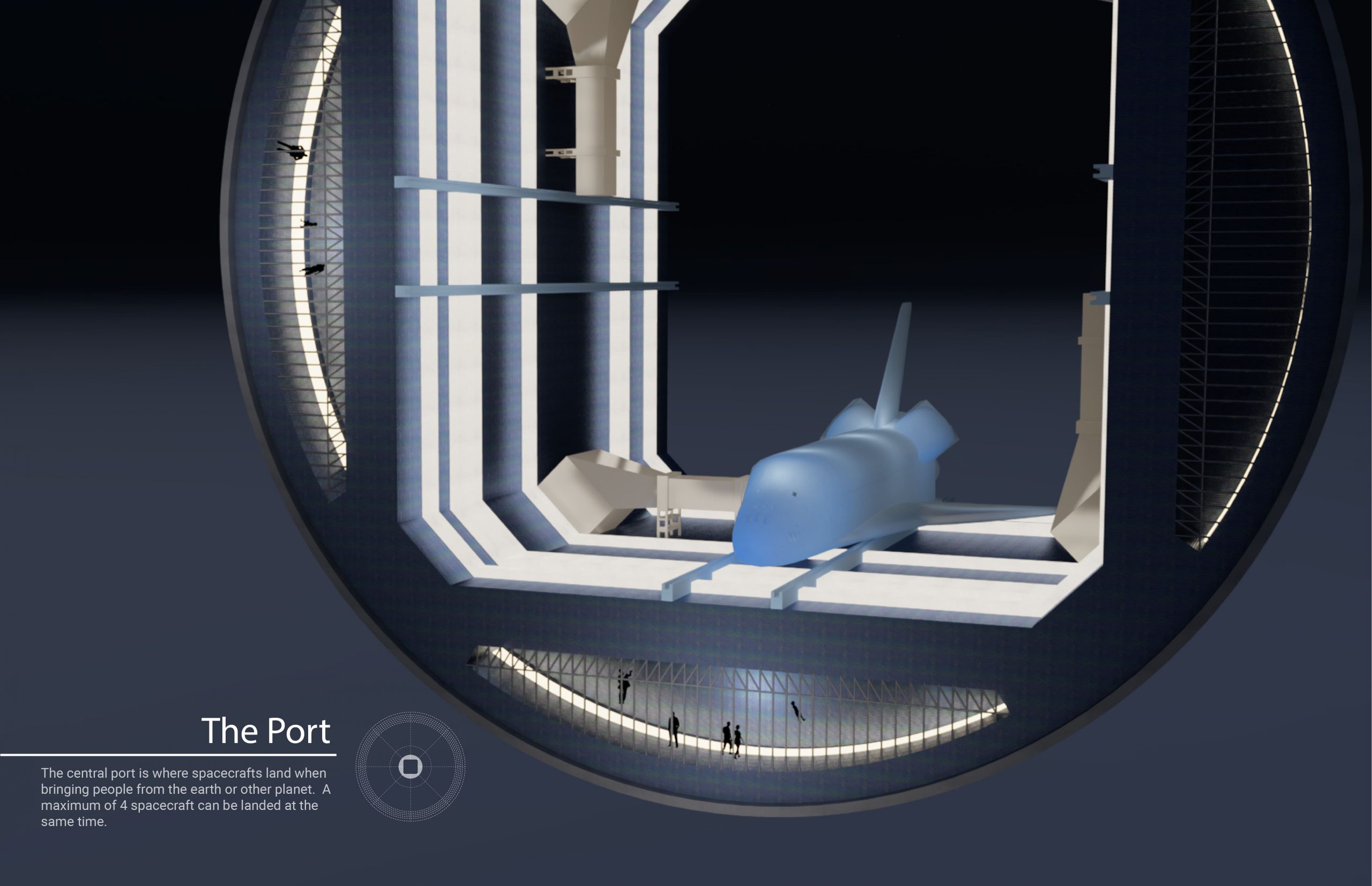
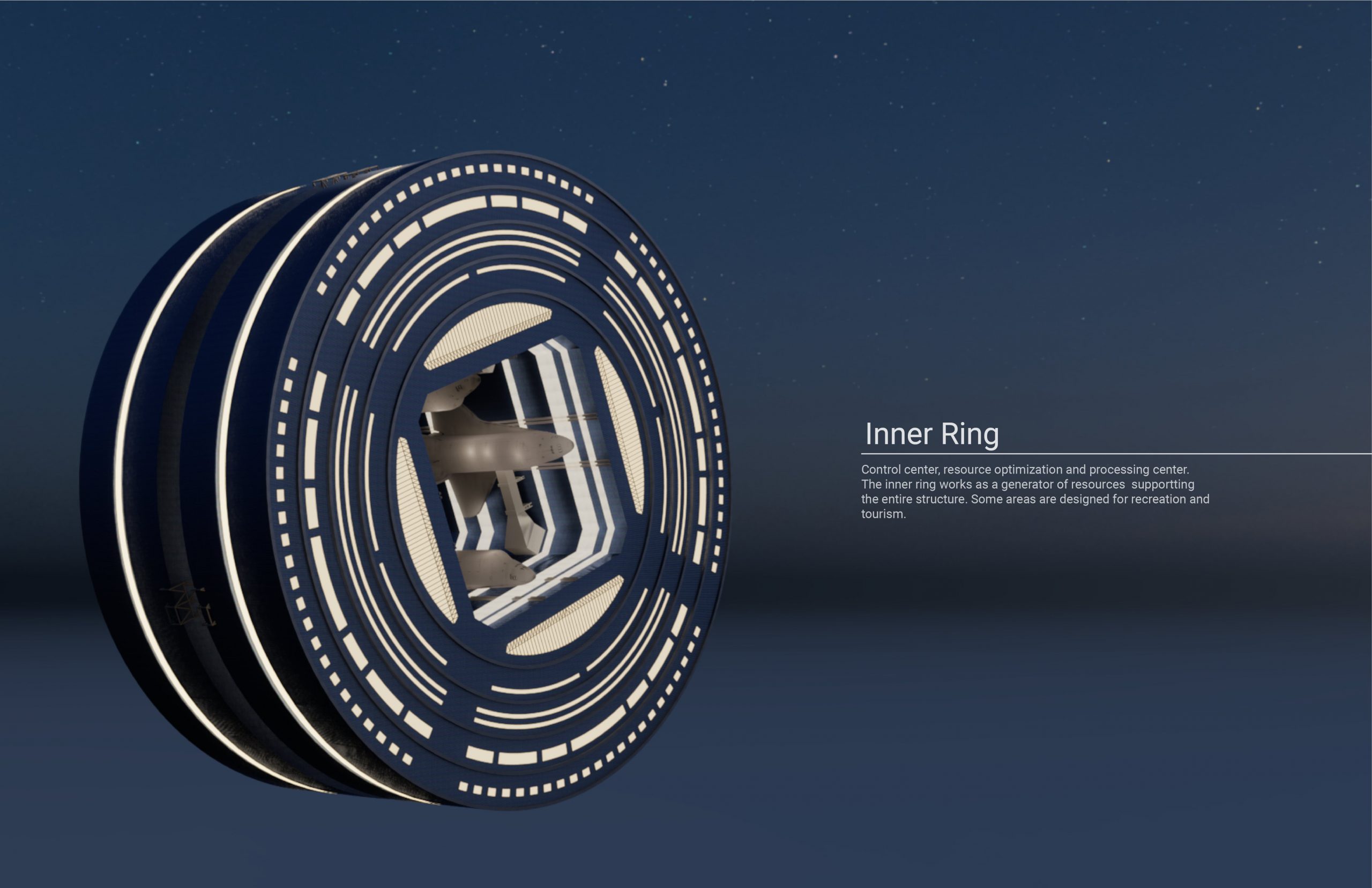
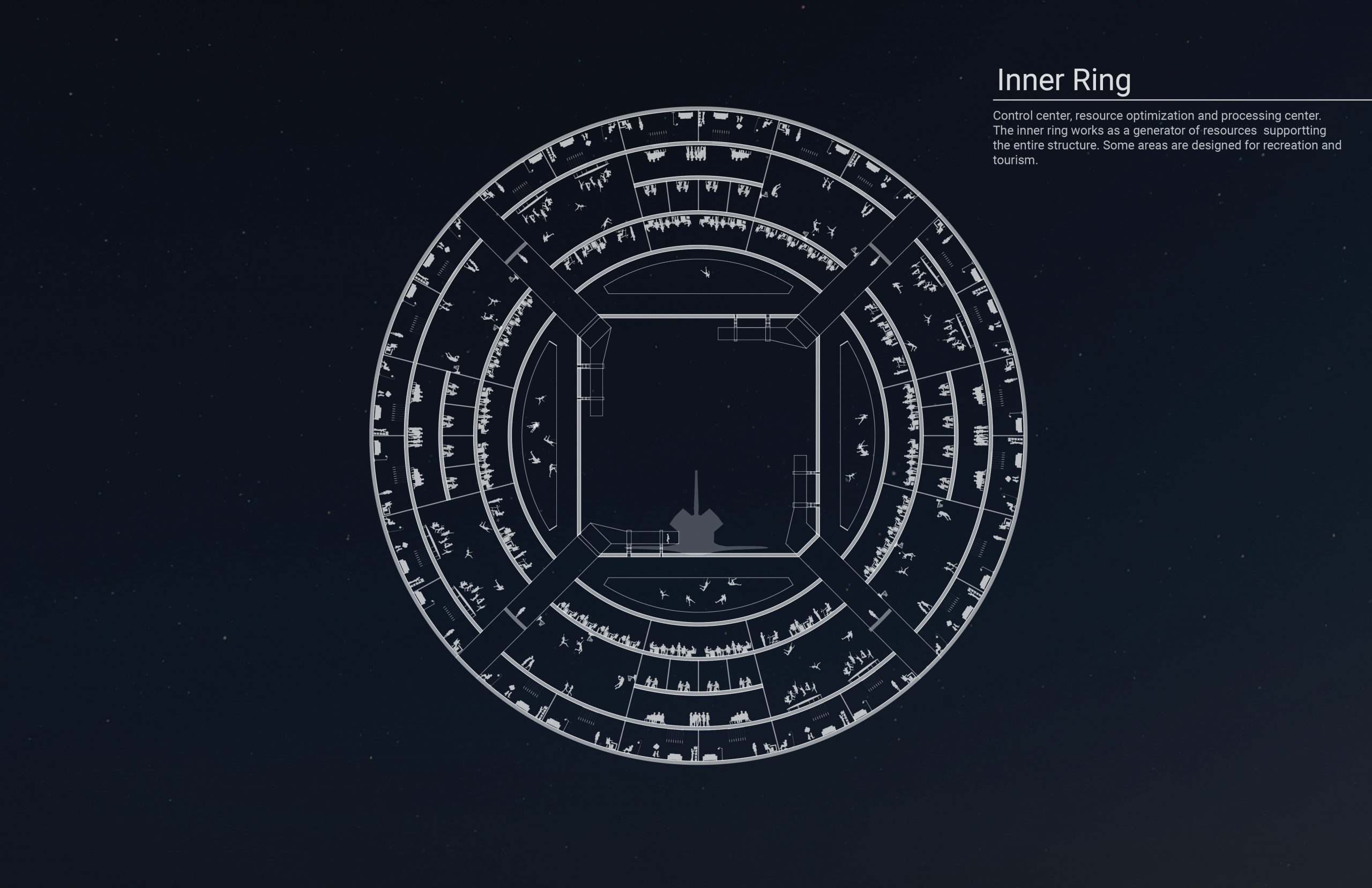
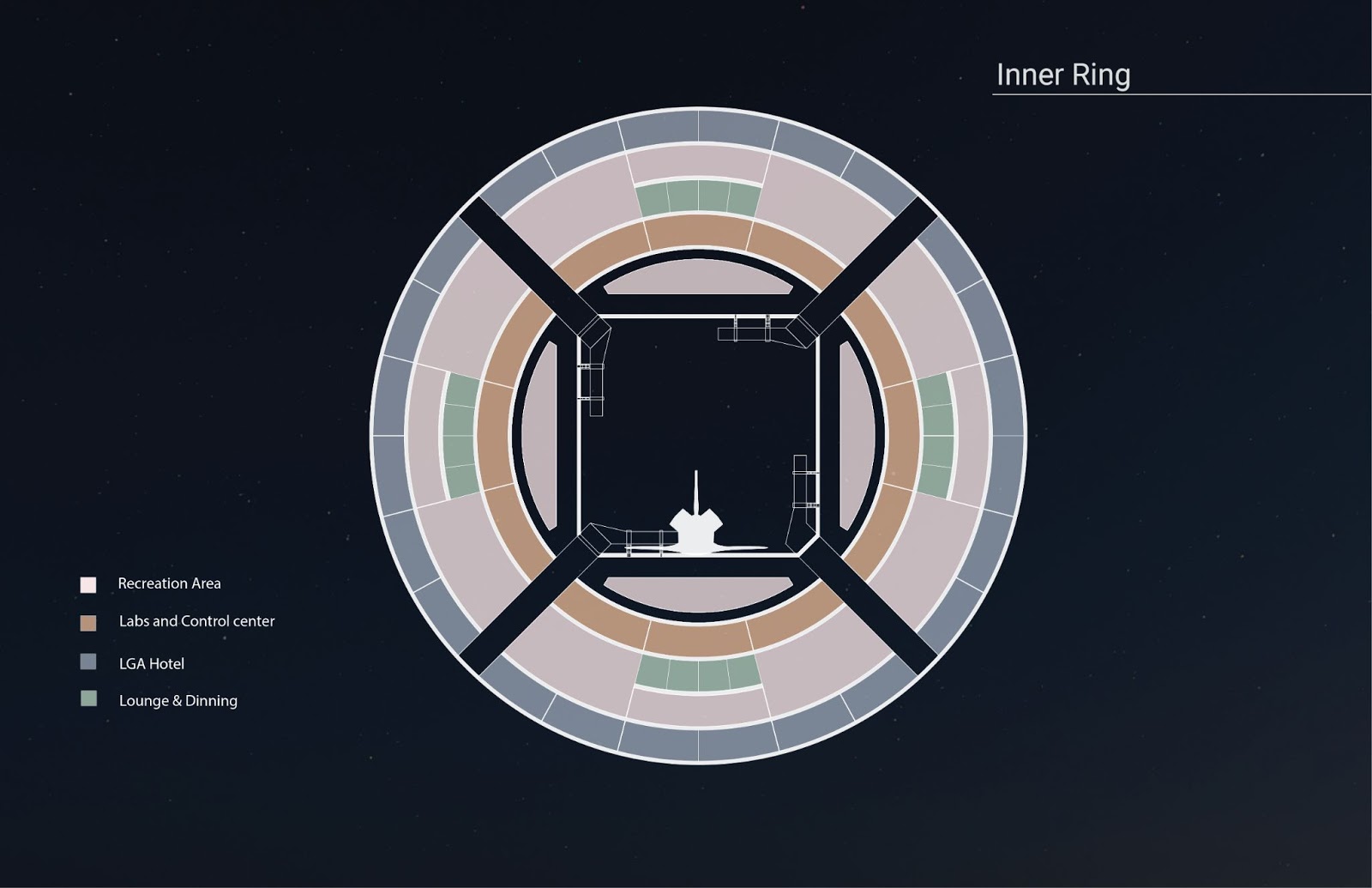
The Habitation Ring (the outer ring) (Figure 10) is the main living area for residents. It consists of 8 areas and has a total available living area of 32000m^2. Two types of zones are designed for multiple functionalities. Half of the total living areas in the Habitation ring are artificial climate zones (Figure 11). In these areas, temperature, humidity and solar radiation can be adjusted to recreate the earth’s climates and generate ecosystems within the enclosure. They are able to produce the variety of foods required for the inhabitants. They can cycle carbon out of the air and replenish it with oxygen in an enclosed space. Large triple panel glass domes are installed on top of these zones to bring in natural sunlight to these climate zones and reduce direct solar radiation. Another half of the Habitation Ring is the residential zones (Figure 12). There are four modules of residential zones and they are located in between each two artificial climate zones. For each module, there are 64 residential units and each of them is large enough for a family of four. Units are located along the two sides of the ring to allow all of them to have a great view of space. Each part of the habitation ring has an escape vehicle attached at the bottom with pathways connected to the ground level of the living area for emergency purposes. The design of the habitation ring is a recreation of urban cities where a high density of populations is integrated with green spaces.
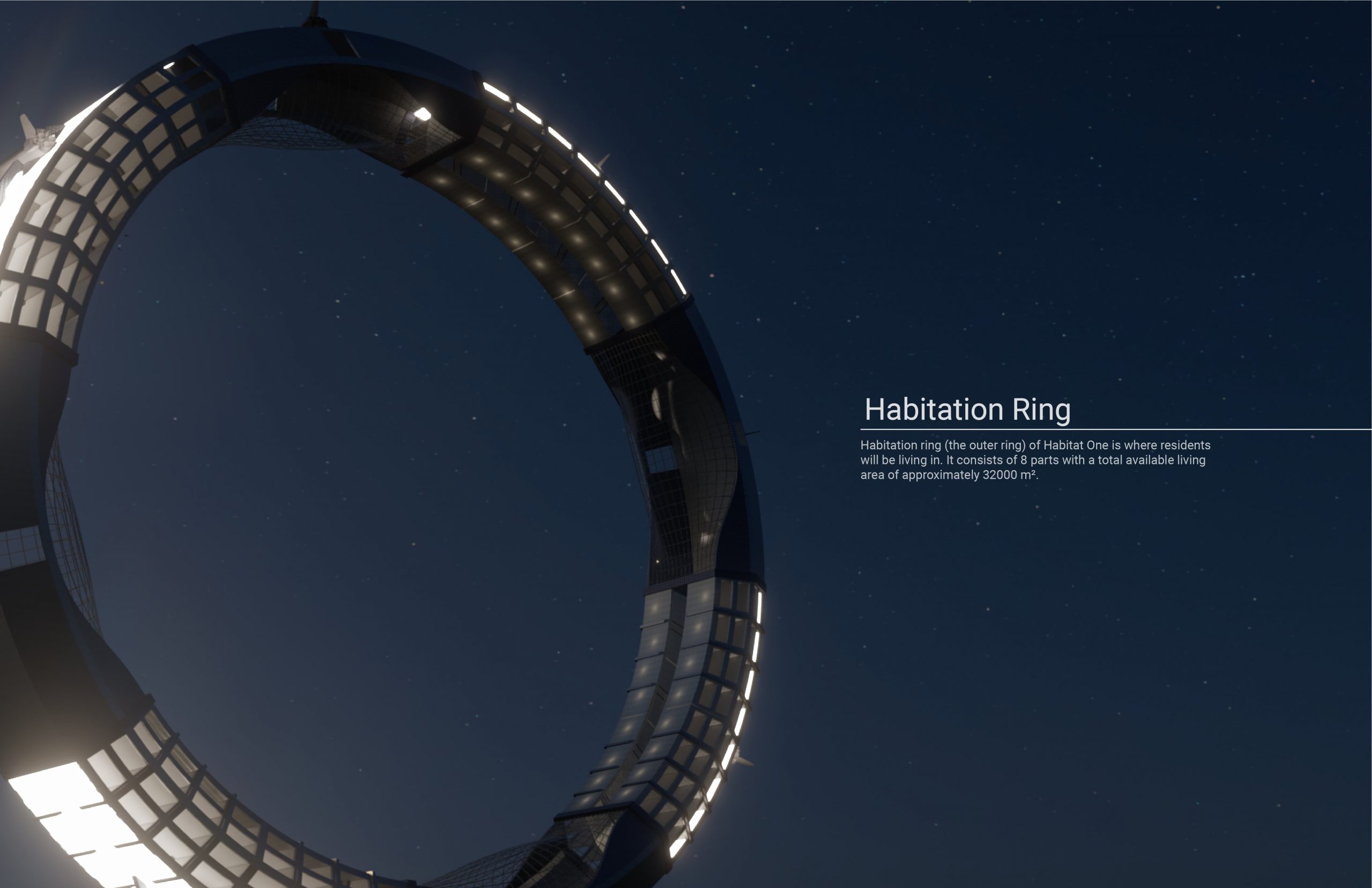
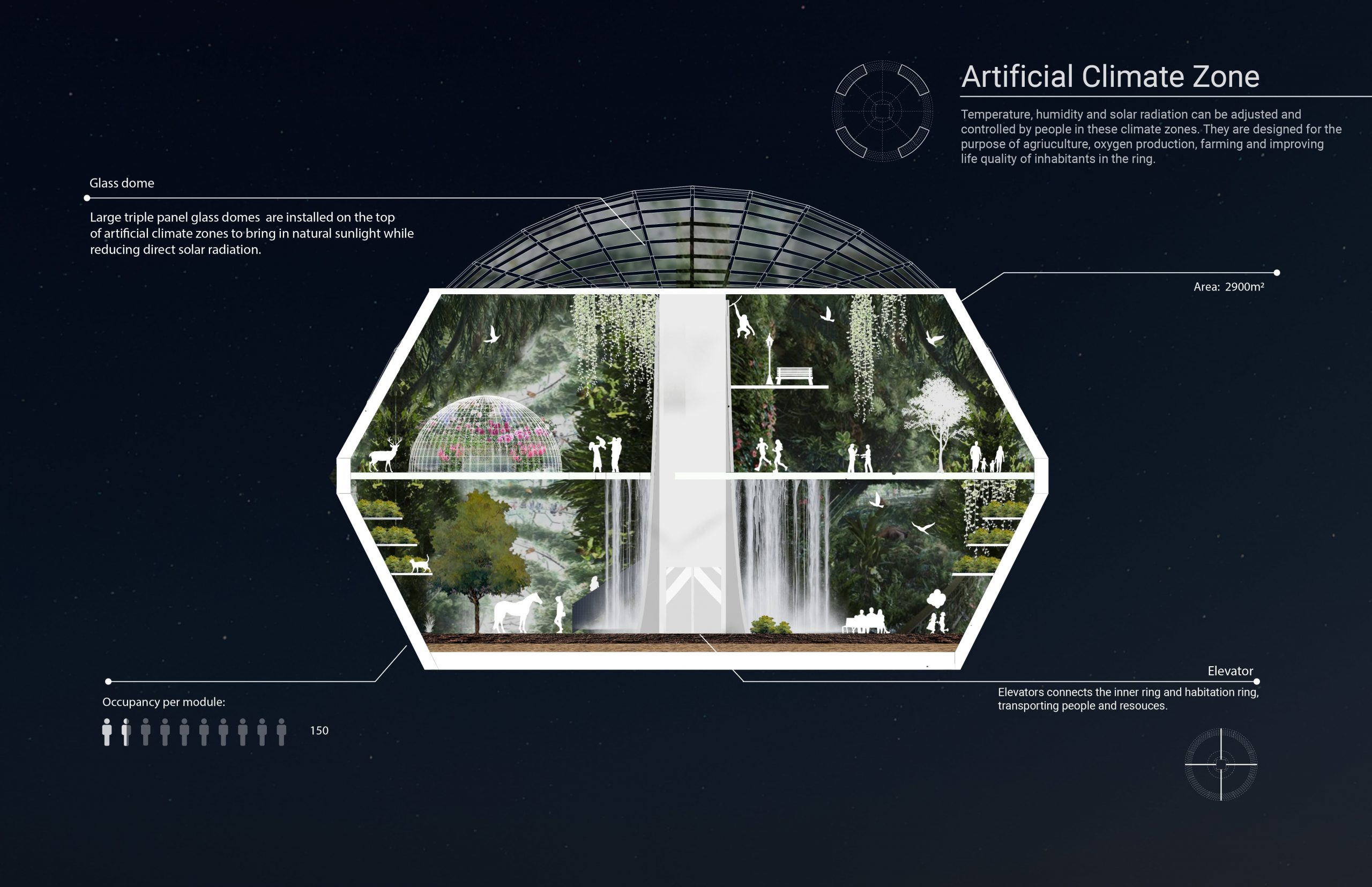
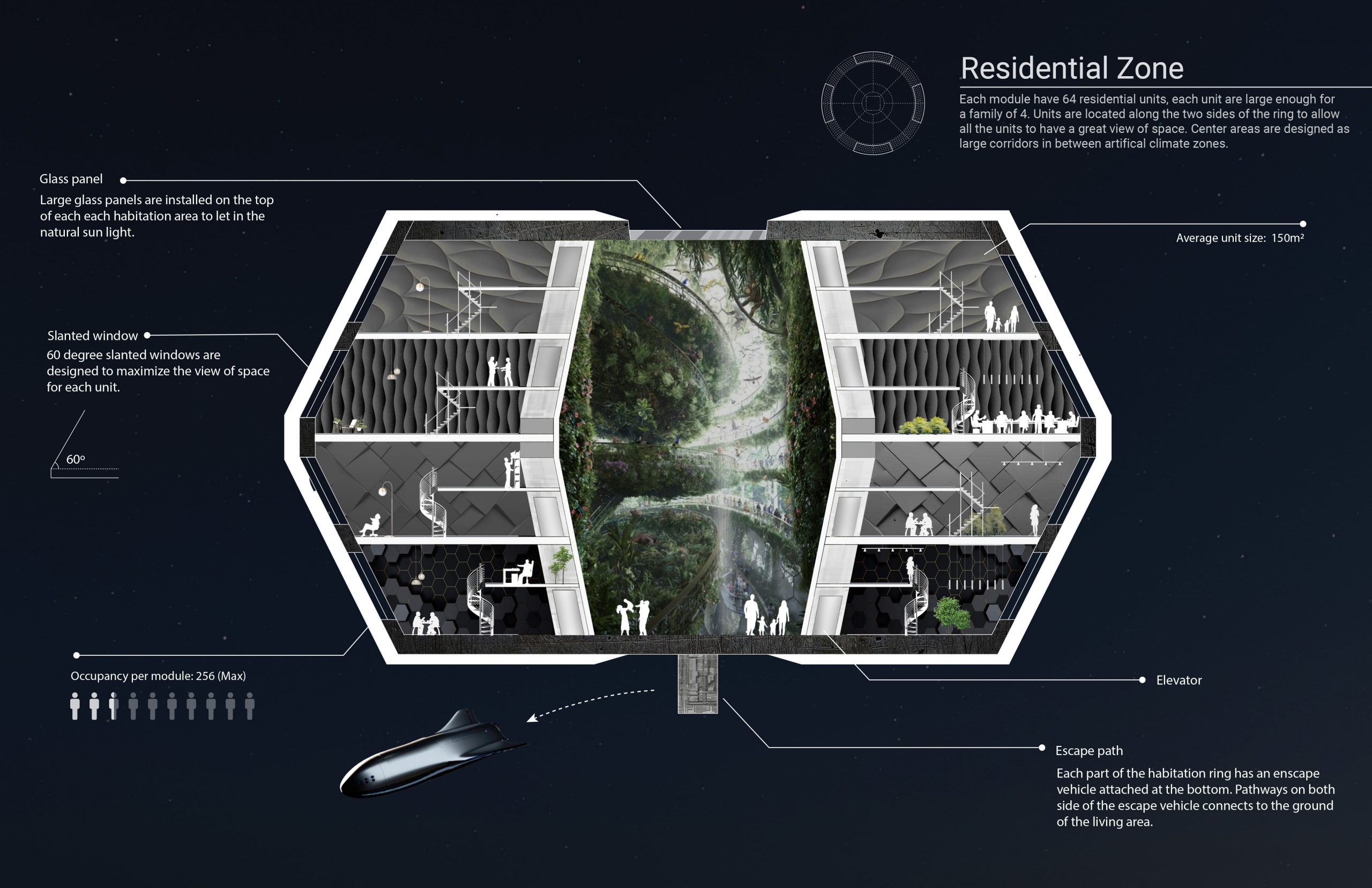
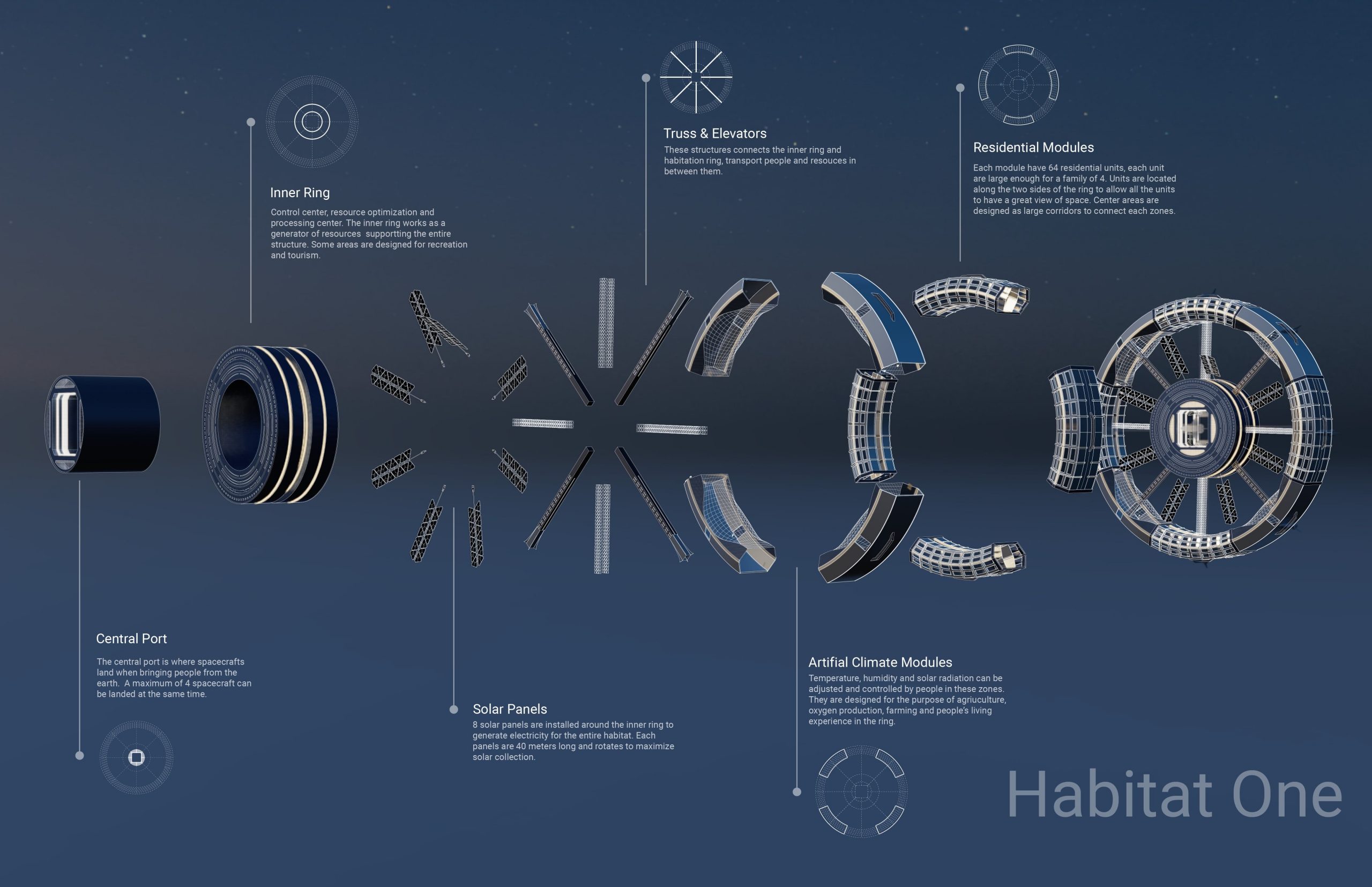
In order to construct a large structure like Habitat One in space, setting up the construction stage on earth will make the entire process almost impossible due to the difficulty of transporting all the heavy structures from earth to LEO. A new form of construction is needed — an automatic construction and assembly line in space. According to the construction proposal created by The Gateway Foundation in their first space hotel, the construction can be done by fabricating components in large quantities and connecting prefabricated sections in space (The Gateway). The Automated Reconfigurable Mission Adaptive Digital Assembly Systems (ARMADAS) by NASA produces automation technologies with potential for meeting long duration and deep space infrastructure needs, including achieving in-space reliance with construction and maintenance of long duration habitat scale systems (NASA). When the entire construction process is taking place in space by automatic robotic force, it lowers the time and cost needed to transport large structures from the earth.
The design of transportation routes for asteroid mining is necessary for the construction of the settlement structure and the architecture in its interior. Resources such as copper, nickel, iron, gold and platinum can be extracted from asteroids. By creating a construction line of asteroid mining, resources processing, fabricating and assembling in space with the automatic robotic workforce, it is possible to create Habitat One within the 21st century.
Different from earlier space habitat proposals, Habitat One is designed to be the first and one of the smallest space settlements that can be possibly built in the not too distant future. Grand scale proposals created earlier present a set of huge technological and economic challenges. These space settlements would have to provide for nearly all (or all) the material needs of hundreds of thousands of humans. They would involve technologies, such as controlled ecological life-support systems for large populations, that have yet to be completely developed today. Their way of envisioning the far-away future appears to be very hypothetical and impossible for current technologies. In order to support space exploration and the desire to build space settlement, smaller-scale space habitat like Habitat One is proposed as a bridge that makes use of current technologies today, which will subsequently lead to the megastructures we have imagined. Today, the need to live in space is still being questioned by many people and social structures in space still remain undefined. However, the distinction between this fictionalized envision of the future and reality is our own doing. It is an illusion that can indeed be broken down by the development of technology and human knowledge.
References:
Johnson, Richard D., and Charles H. Holbrow. Space Settlements: a Design Study. Honolulu, HI: University Press of the Pacific, 2004.
NASA. NASA. Accessed December 17, 2020. https://www.nasa.gov/.
O’Neill, Gerard K. High Frontier; Human Colonies in Space. MORROW, 1977.
Scharmen, Fred. Space Settlements. New York: Columbia Books on Architecture and the City, 2019.
“The Gateway.” Gateway Foundation, gatewayspaceport.com/the-gateway/. Wainwright, Peter. “Zero-Gravity Sports Centers.” Space Future, www.spacefuture.com/archive/zero_gravity_sports_centers.shtml.


