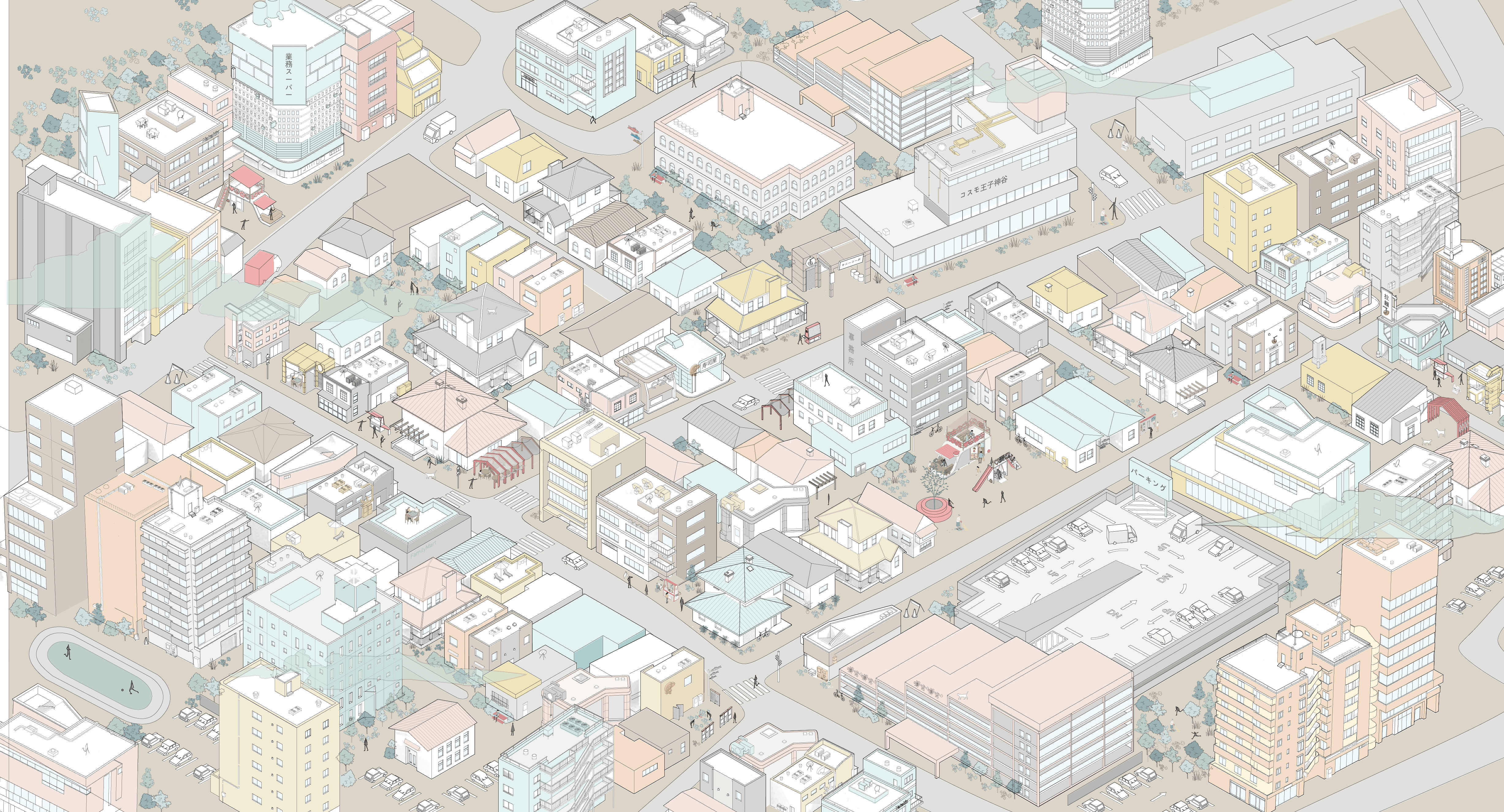With the special concern of the oddness and temporariness of Tokyo urban fabric, a series of community infrastructure is designed to increase the bond of the community, linking the old and young in the neighborhood and providing some playful and short moments of escape for everyone in daily settings.
The seismic geographic feature has formed a distinct low and dense urban profile of Tokyo. Many of these buildings are relatively small in size, temporary in structure in order to respond to the frequent unstable urban structure. These qualities make Tokyo a dynamic city of change and result in many small and odd urban vacant spaces. After a sophisticated site analysis, the project finally grounded in the residential neighborhood of Kita city where it has voids in design and possibilities in absence, but most importantly it has the highest proportion of senior citizens among 23 wards of Tokyo, which are the main target of my design thesis.
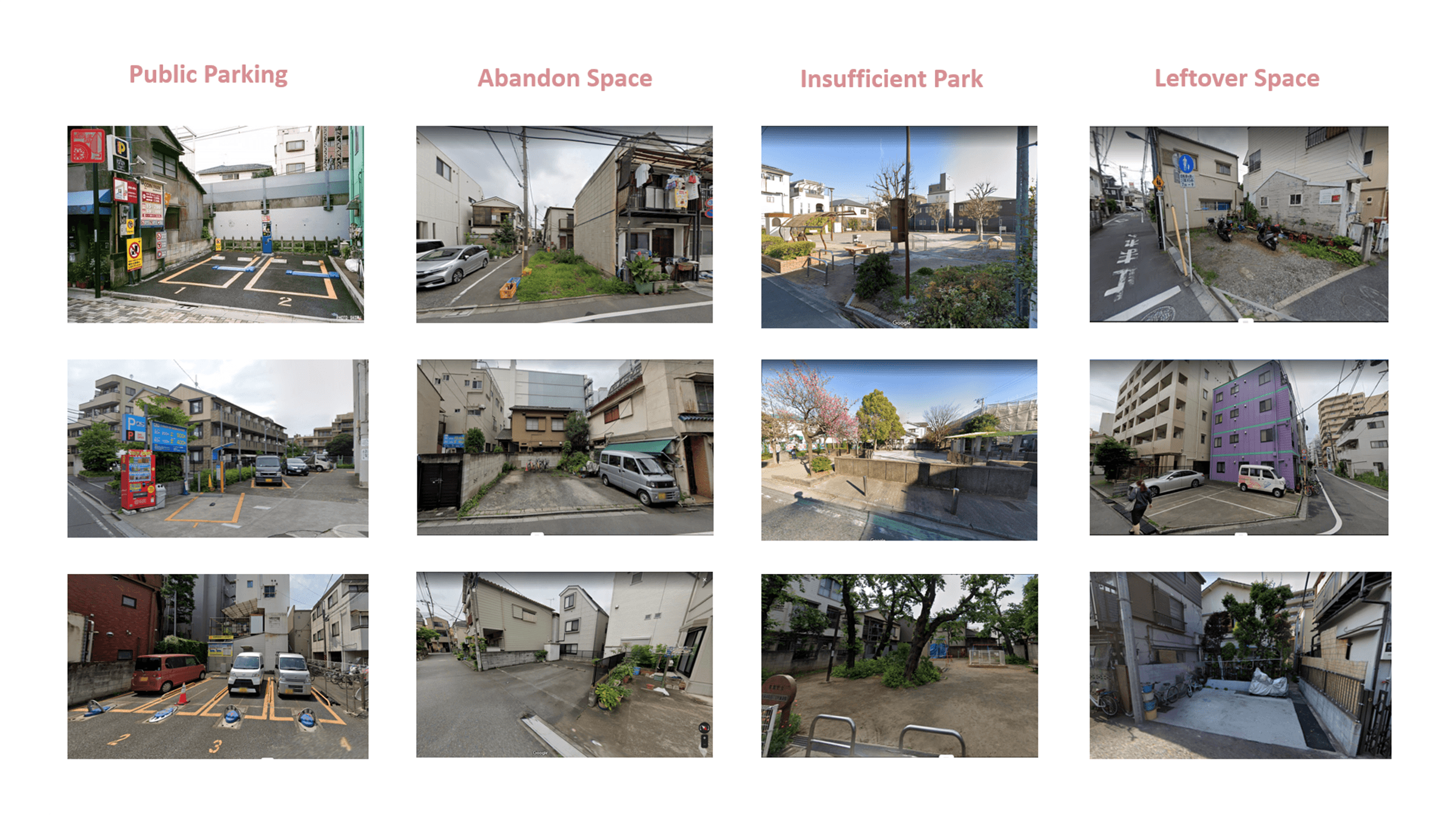
Urban void spaces are hidden in the unnoticed corner of the city and often operated outside of our normative urban planning system which is often neglected and unsuitable for development. In fact, it provides room for new definitions and informal approaches by the people. Despite these unfavored conditions and difficulties, I see these odd spaces as opportunities and designed a set of tools that turn the space into productive land used by the community.
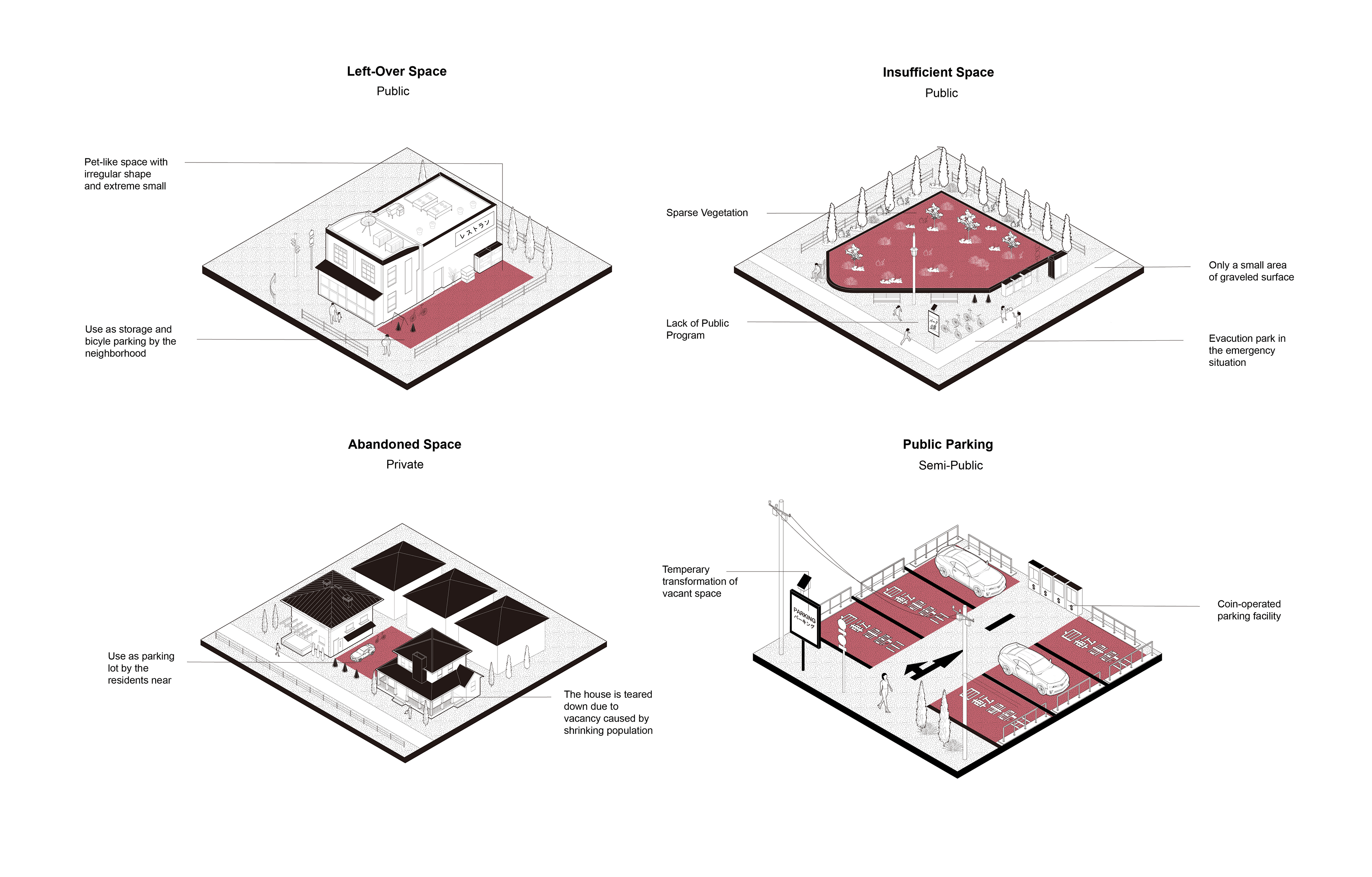
This mobile container is the main structure of the series. It is an exhibition pavilion, a slide for children, and also a health station for the seniors. It serves as a pop-up center gathering spot that can be easily placed in parks that lack infrastructure and bring a new meaning to vacant lots.
More than a physical architecture, the infrastructure is designed with a community support system to achieve a connected community. All the elders in the neighborhood are given a safety bracelet that tracks their health status. When they are in an emergency, the bracelet will send an alert to the central database and activate the center lightbox and LED screen. Once activated, it will flash and send community workers to help.
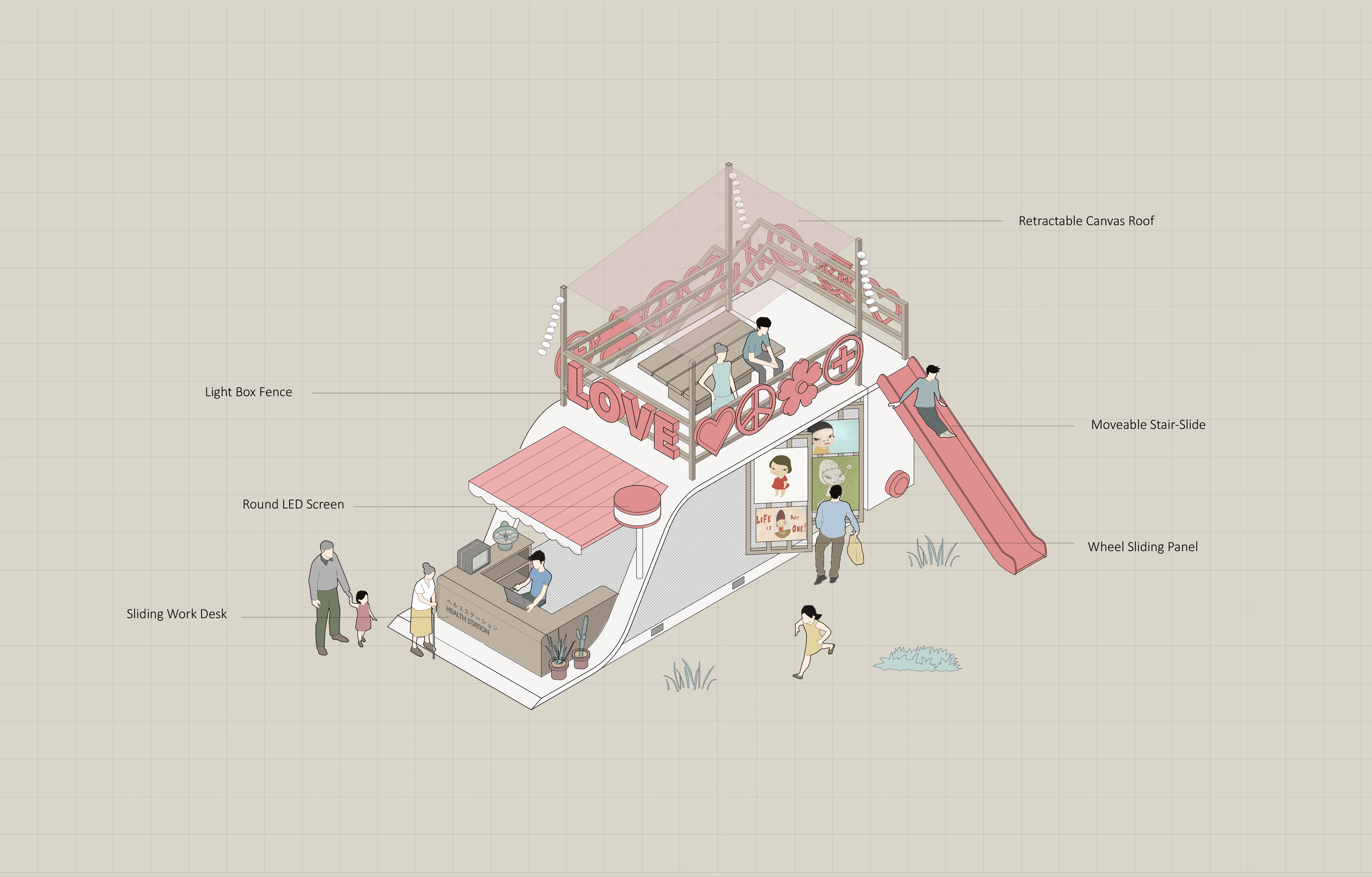
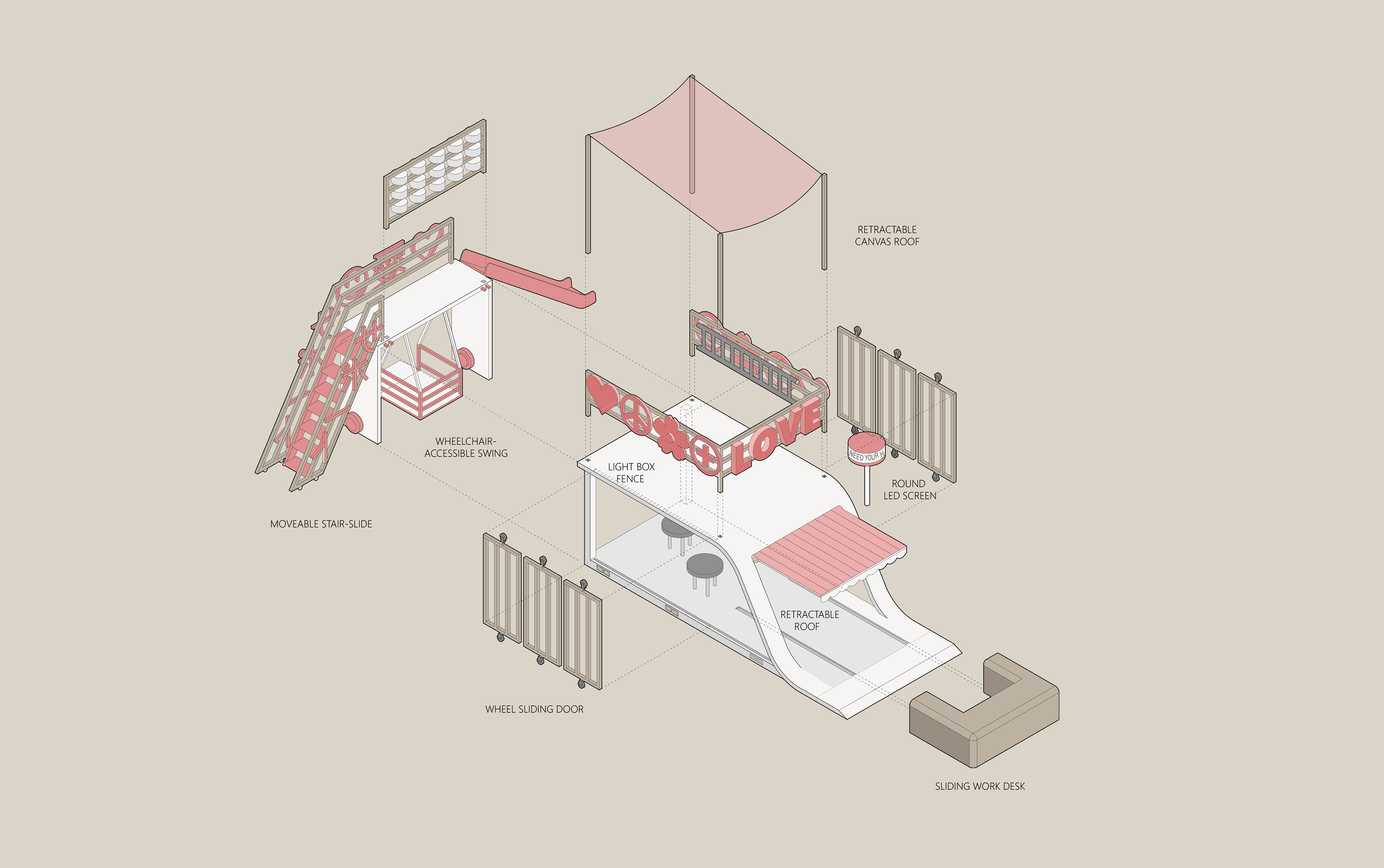
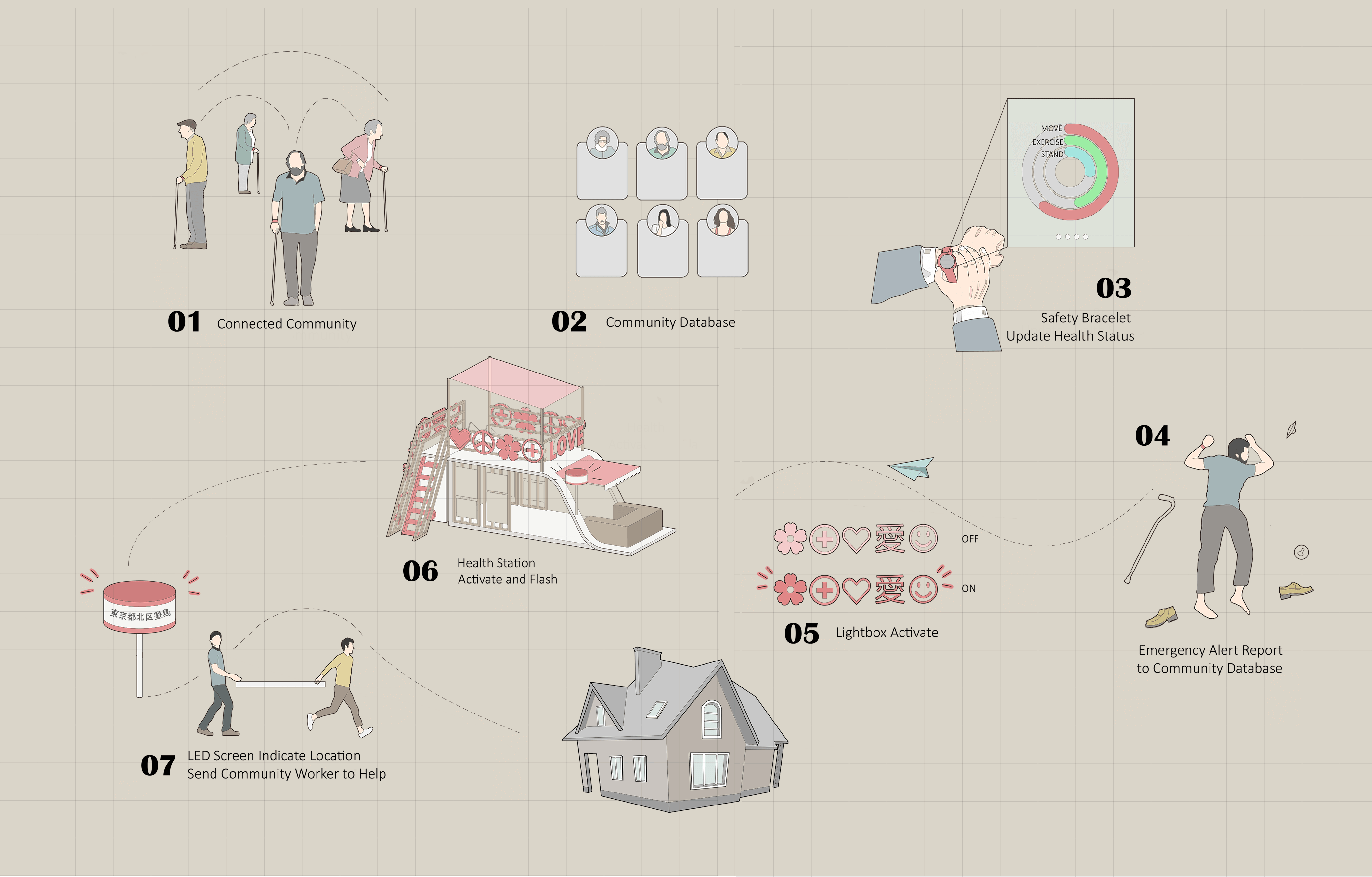
A series of multi-functional infrastructures from different scales had been designed to add extra vitality and dynamic to everyday settings and reconnect the elderly population with the community. These small inventions are highly portable and moveable and can be easily assembled and manipulated by people autonomously.
I had used a sculptural, bold, and vibrant approach for all my designs. Many universal inclusive visual symbols like happy faces, peace signs, and flowers were incorporated to be visible by the elderly population and attractive that bring people out of their homes to create a community bond since companionship and connection are the most important solution against social isolation.
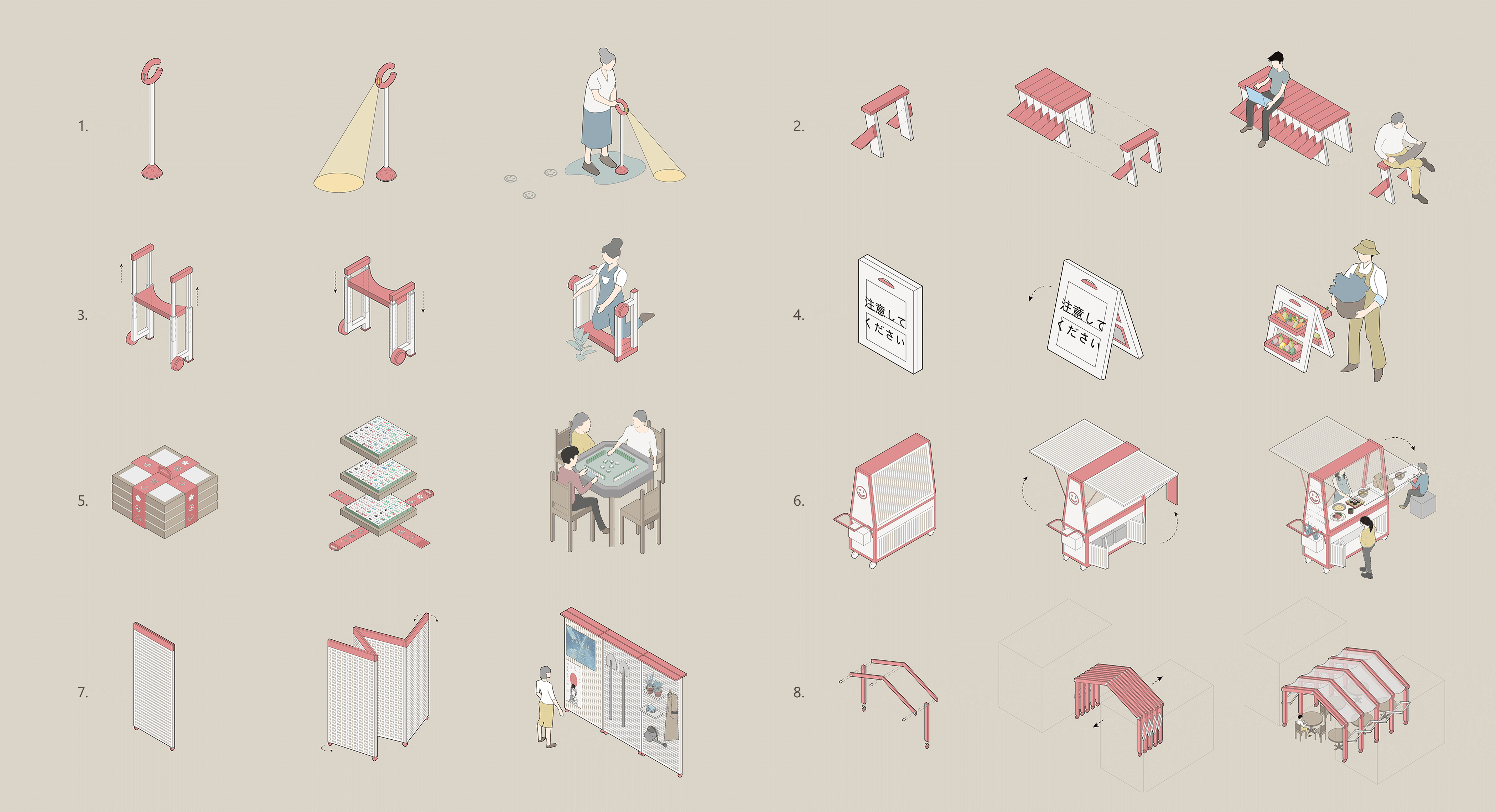
Urban void will perform in different ways depending on its ownership, size, and length of vacancy. The combination of different tools will assign various programs and meanings to an undefined space, for example, it can be a place for mahjong, fleet market, allotment garden. The rise of autonomy design and creative communities will increase the social bond and awareness of traditional cultural and social values.
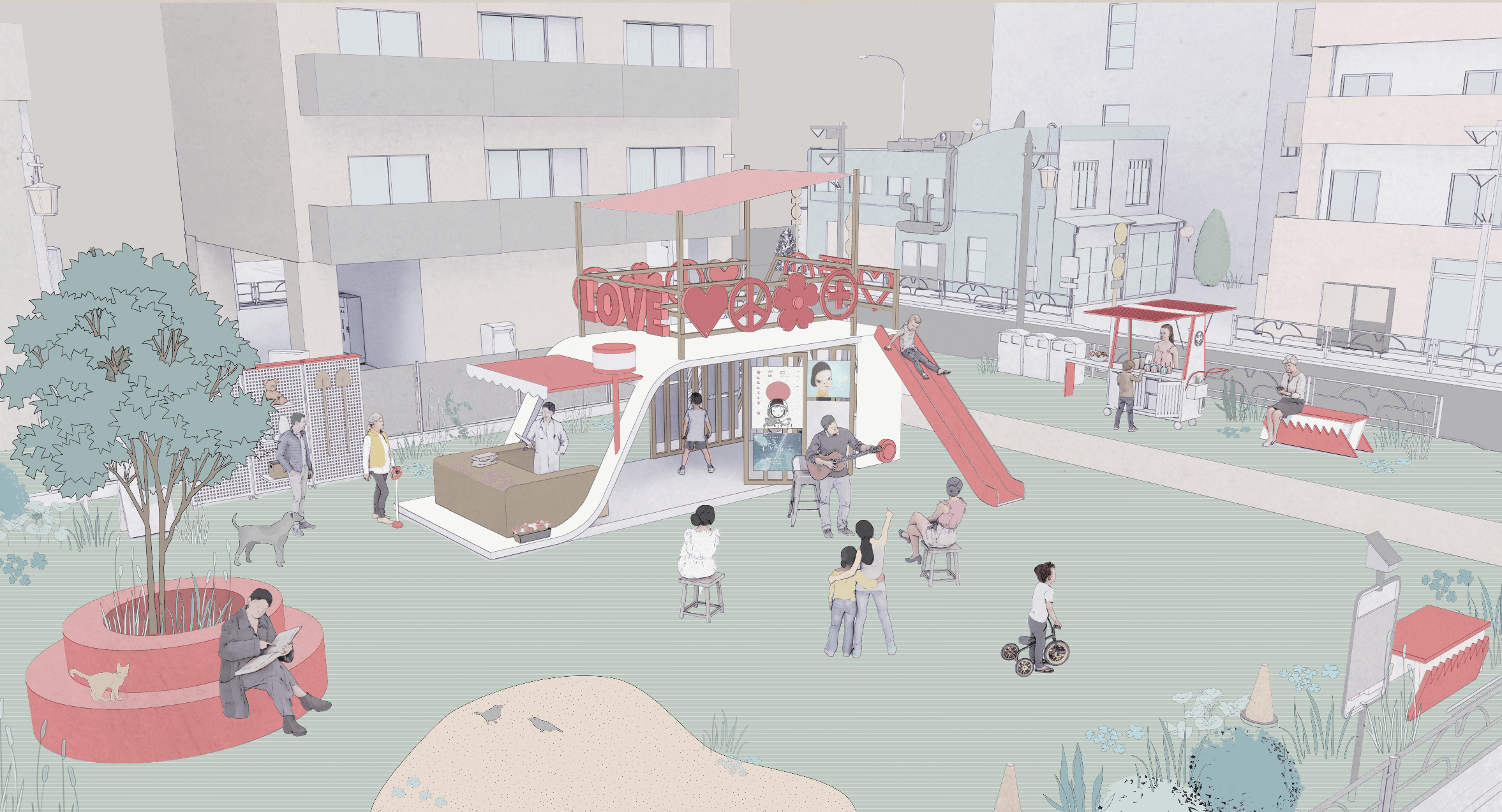
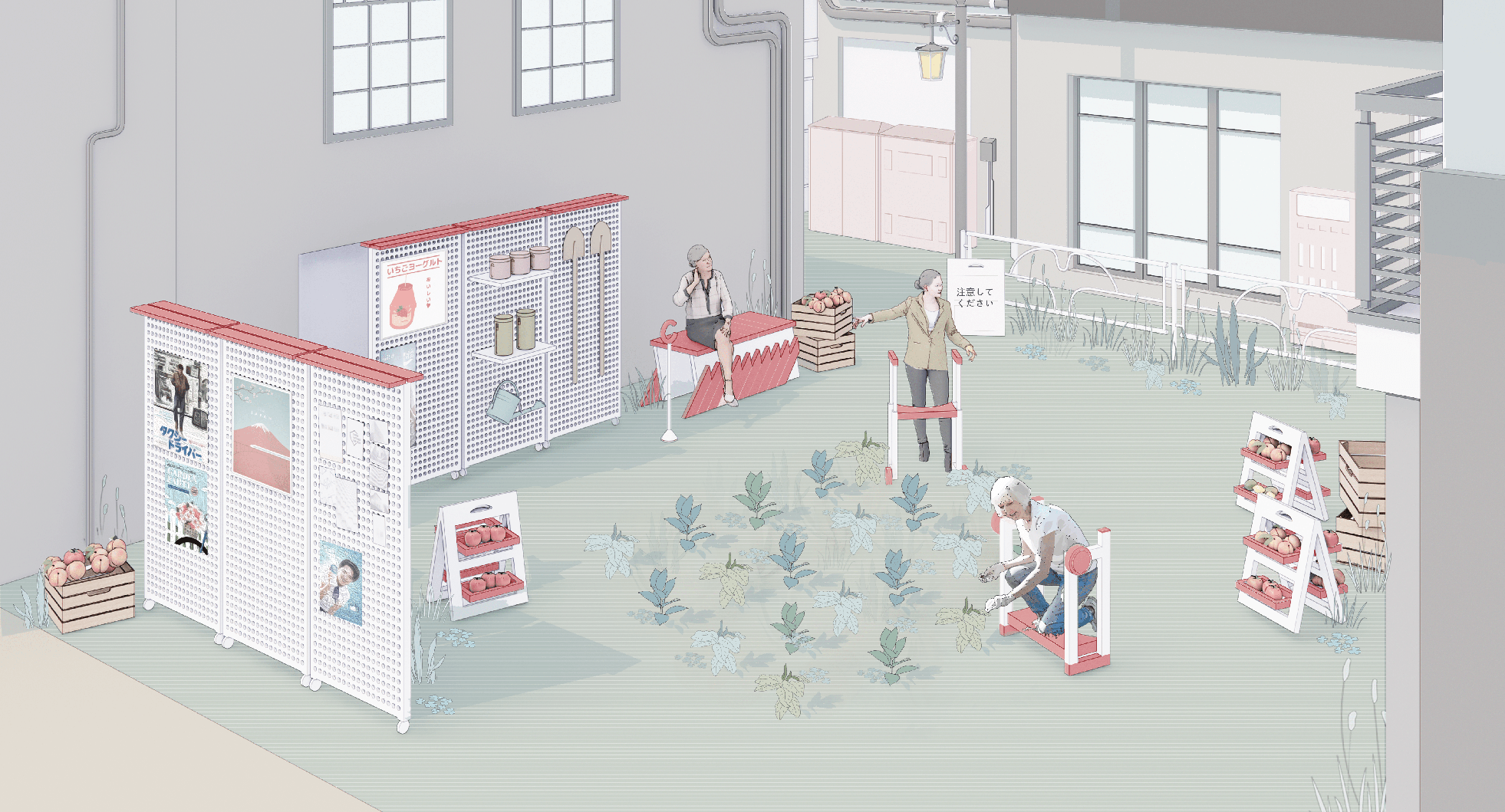
Temporariness is not absent from the present, it is the presence of possibility and potential events and phenomena. The informal practice and temporariness make it an experimental space that could occupy everyone and my design provides the tool for invention.


