The trend of façade retention projects in Toronto has led to a growing collection of scaffolding structures across the city. For two to three years, these structures hover above the public realm while supporting a historic façade in situ. House Overhead questions if this scaffolding could serve a dual purpose, to not only support the façade but also act as the structure for a temporary dwelling.
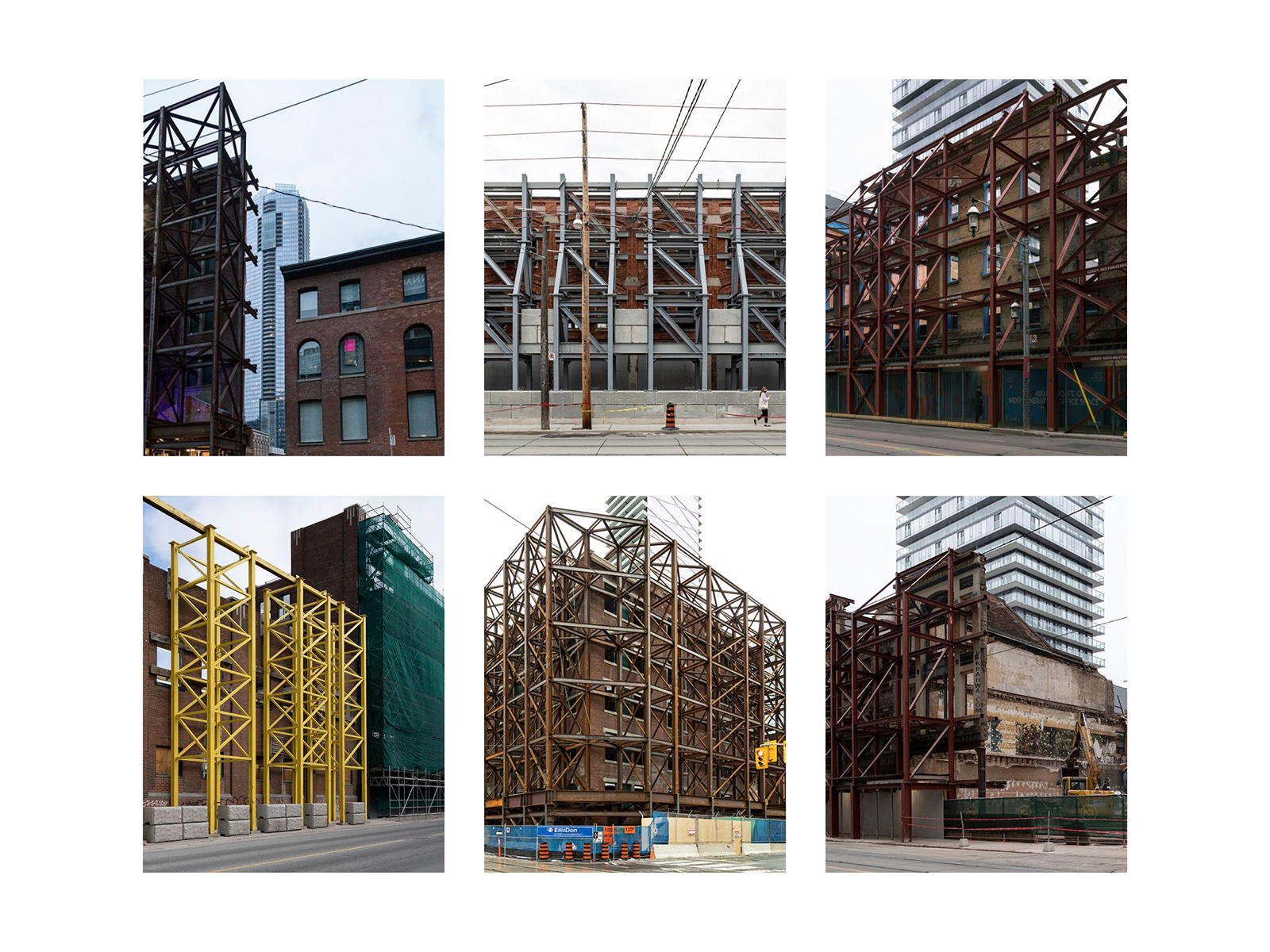
House Overhead is a reactionary proposal to Toronto’s current course of development. Like many large western cities, Toronto is home to an ongoing array of facadism projects; these new developments affix a historic façade to their front elevation in an attempt to salvage some semblance of a city that once existed. This process reinforces the western ideal that architecture is made to be permanent. House Overhead challenges this notion of architectural permanence by proposing an ephemeral typology that takes advantage of the scaffolding adjacent to façade retention construction sites. These structures have become an inevitable aspect of our city, so why not utilize them to their full capability? The prospect of a temporary dwelling is not enticeful to all, however, this proposal specifically addresses the metropolitan nomad, a person who is constantly on the move and only requires a minimal dwelling for a short period of time. While this thesis explores a specific site, near the corner of Queen Street West and Palmerston Avenue, the logic implemented is meant to inform a typology that could be reproduced at scaffolding structures across the city and elsewhere in the world.
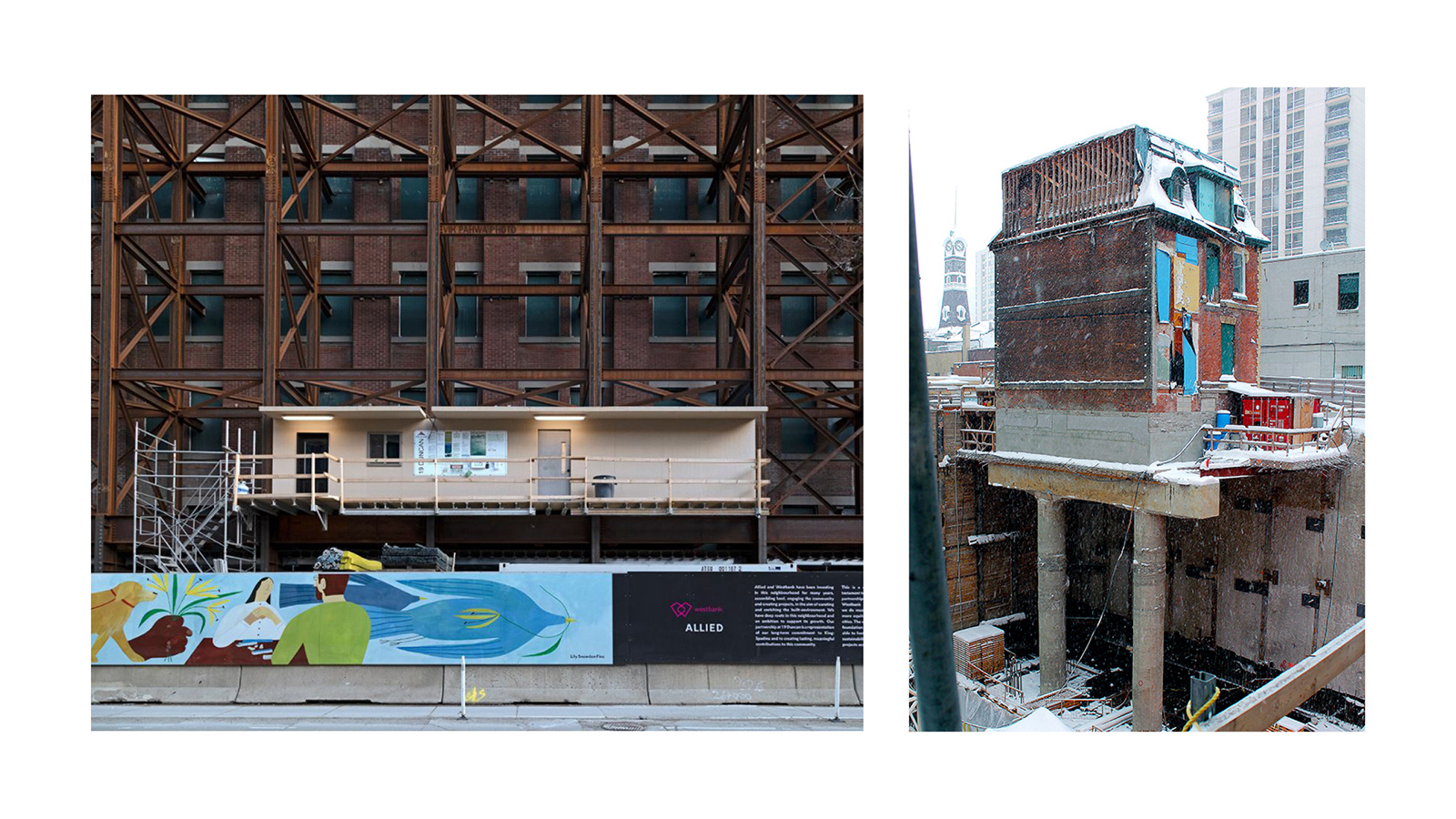
This proposal operates at a level of absurdity familiar to Toronto; enclosures within scaffolding and houses temporarily supported on stilts already exist in the city.
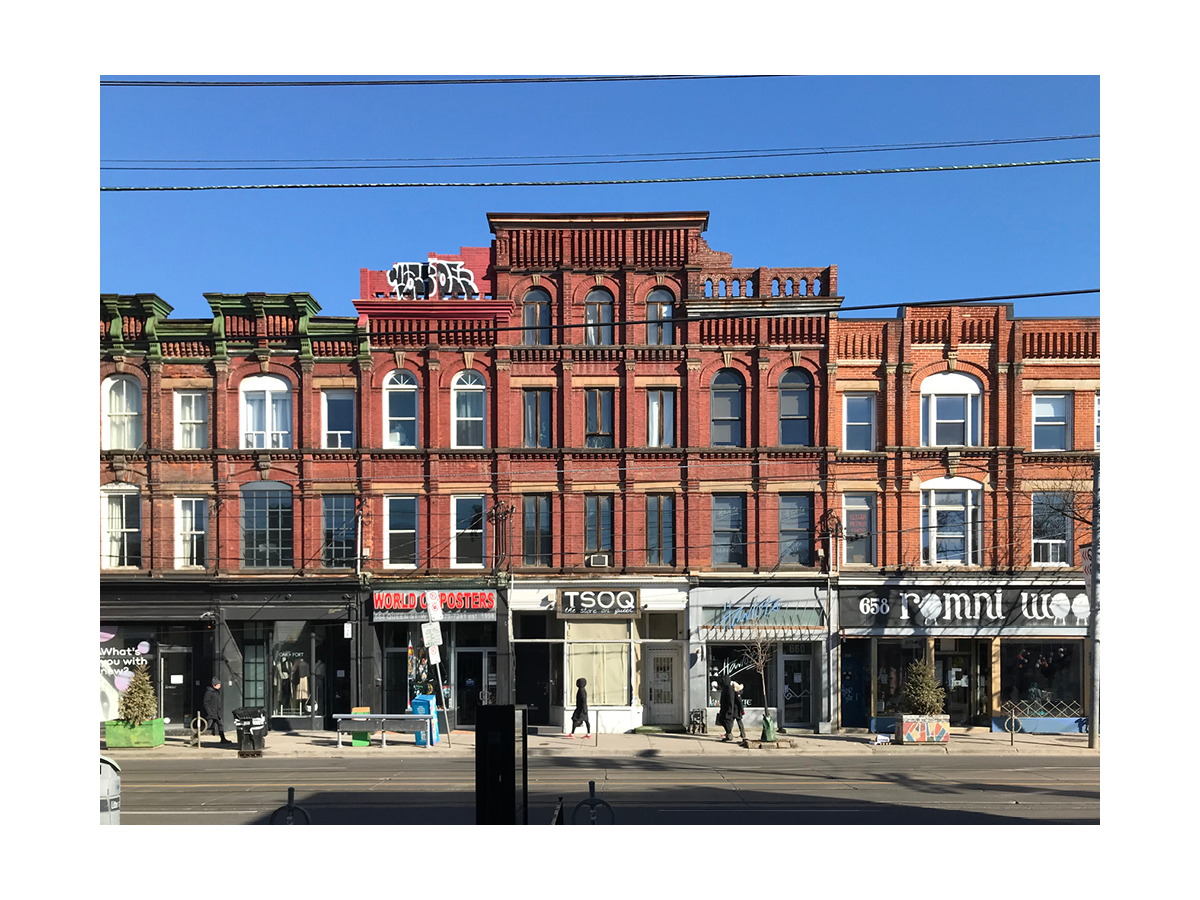
The existing heritage building at 662 Queen Street West; the starting point.
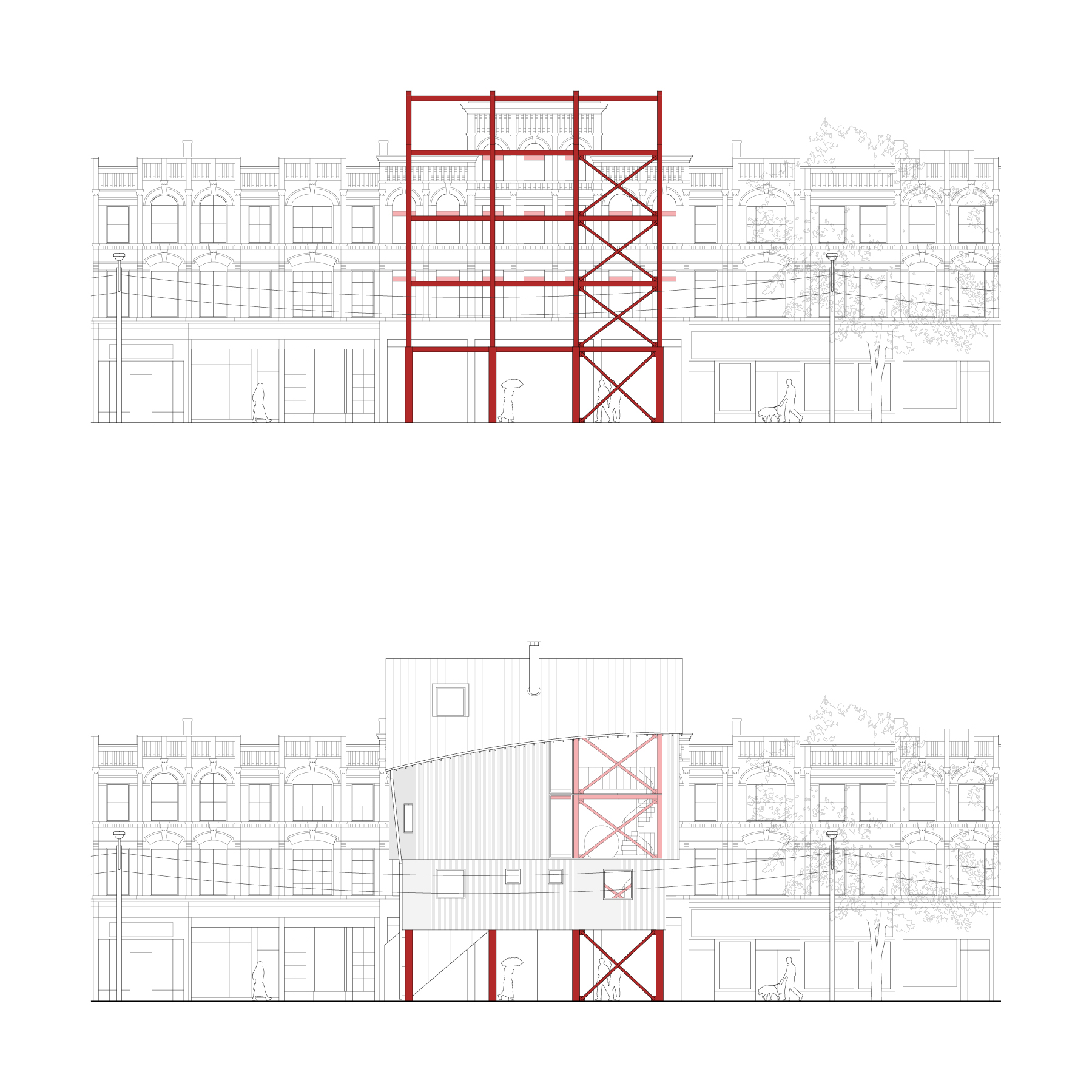
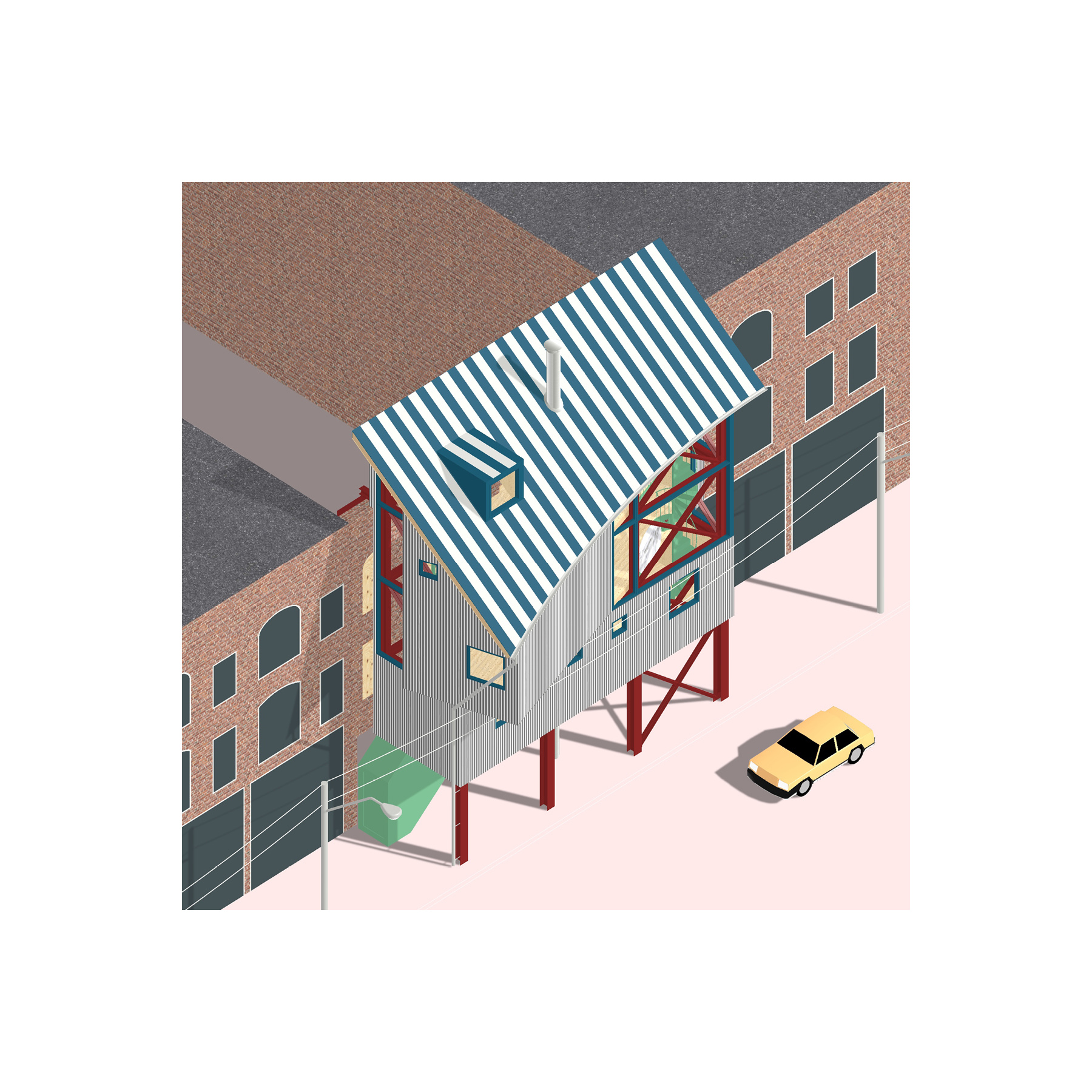
House Overhead occupies the space within the scaffolding initially designed to support the façade of 662 Queen Street West, thus, the house is a guerilla approach to development that results from working within the constraints of what already exists. At the street level, the public realm is maintained; a single staircase touches down to give access to the house above while leaving room for pedestrians to pass through.
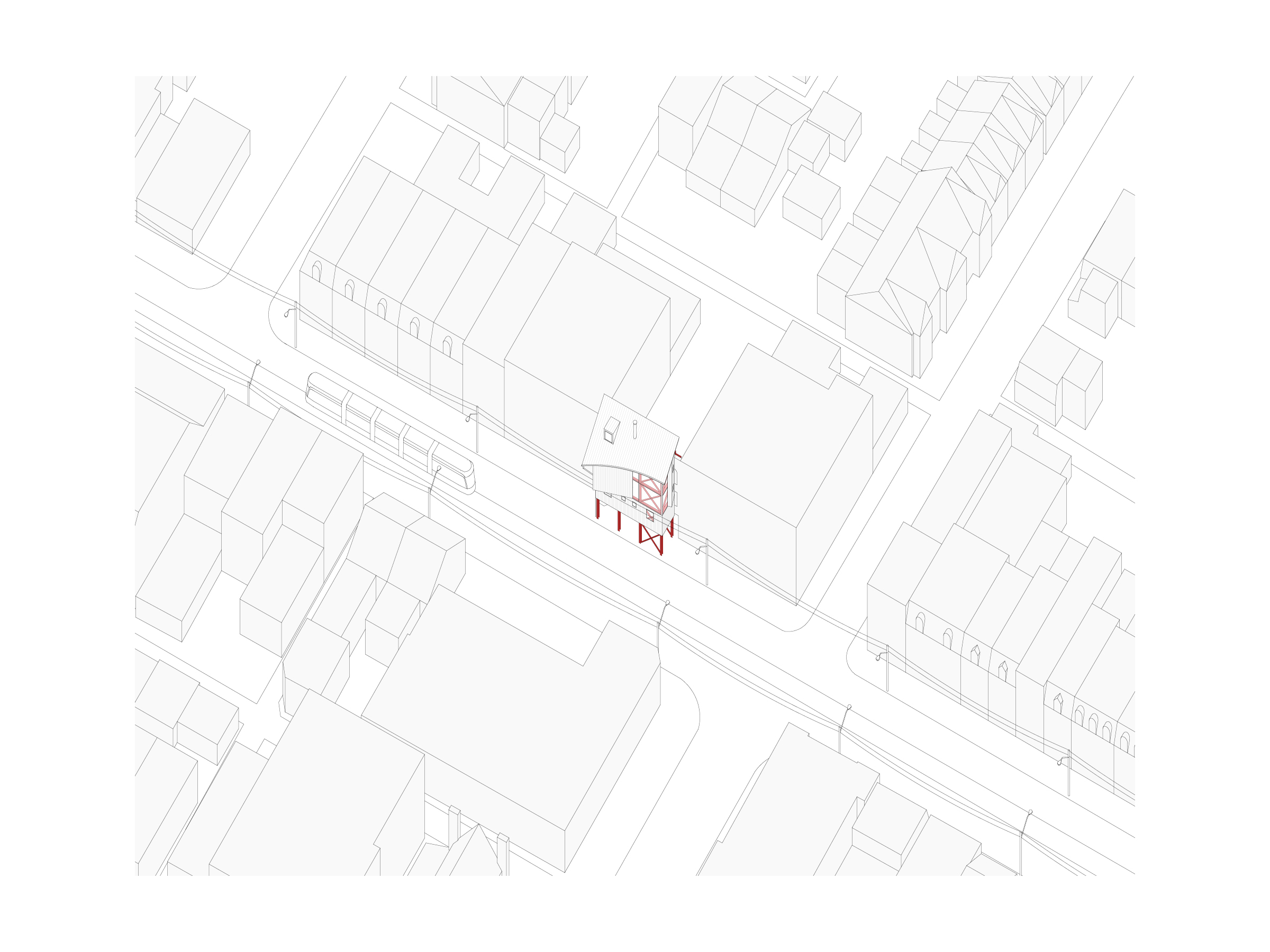
The house disturbs the continuous Queen Street facade and becomes an interactive object hovering above the public realm.

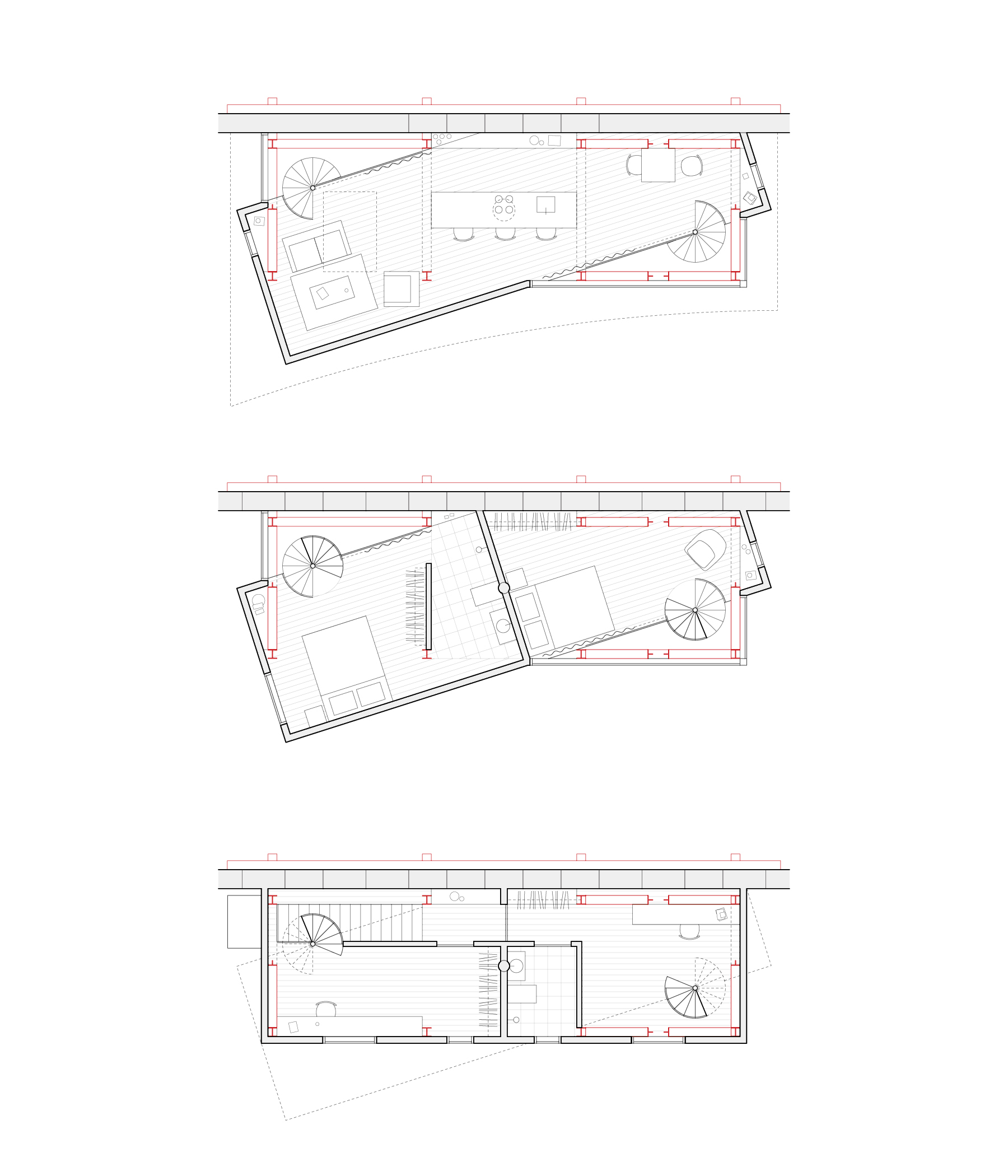
A central spine extends through the house carrying services to each level. The spine is the crux of the project, it informs the placement of interior partitions between two units and acts as the axis upon which the floor plates rotate. The rotation of the floor plates allows portions of the house to break from the strict orthogonal logic of the scaffolding, resulting in interior floor openings and a cantilever over the street below.
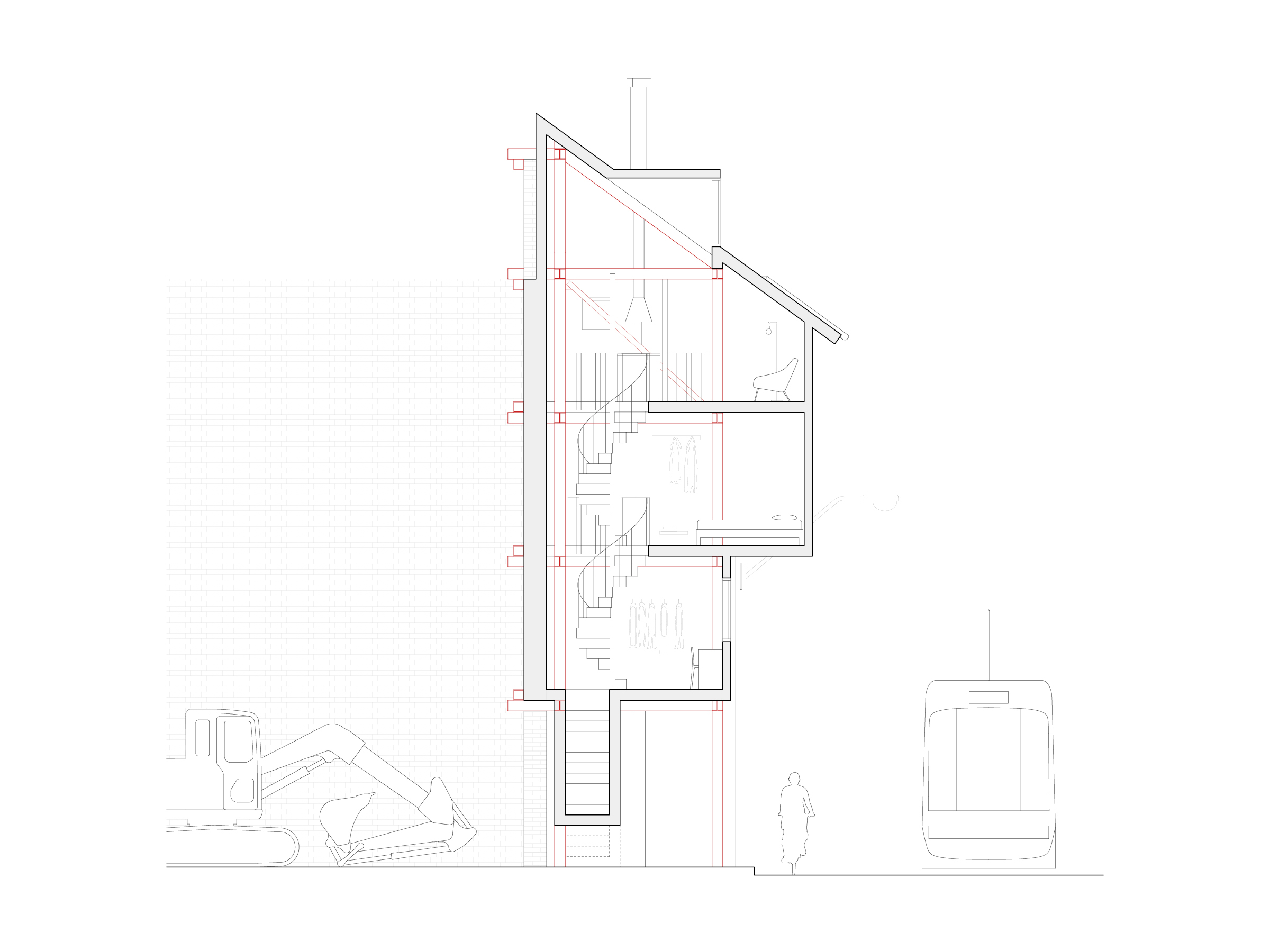
Sandwiched between a construction zone and the street, the house exists at only 3 meters wide.
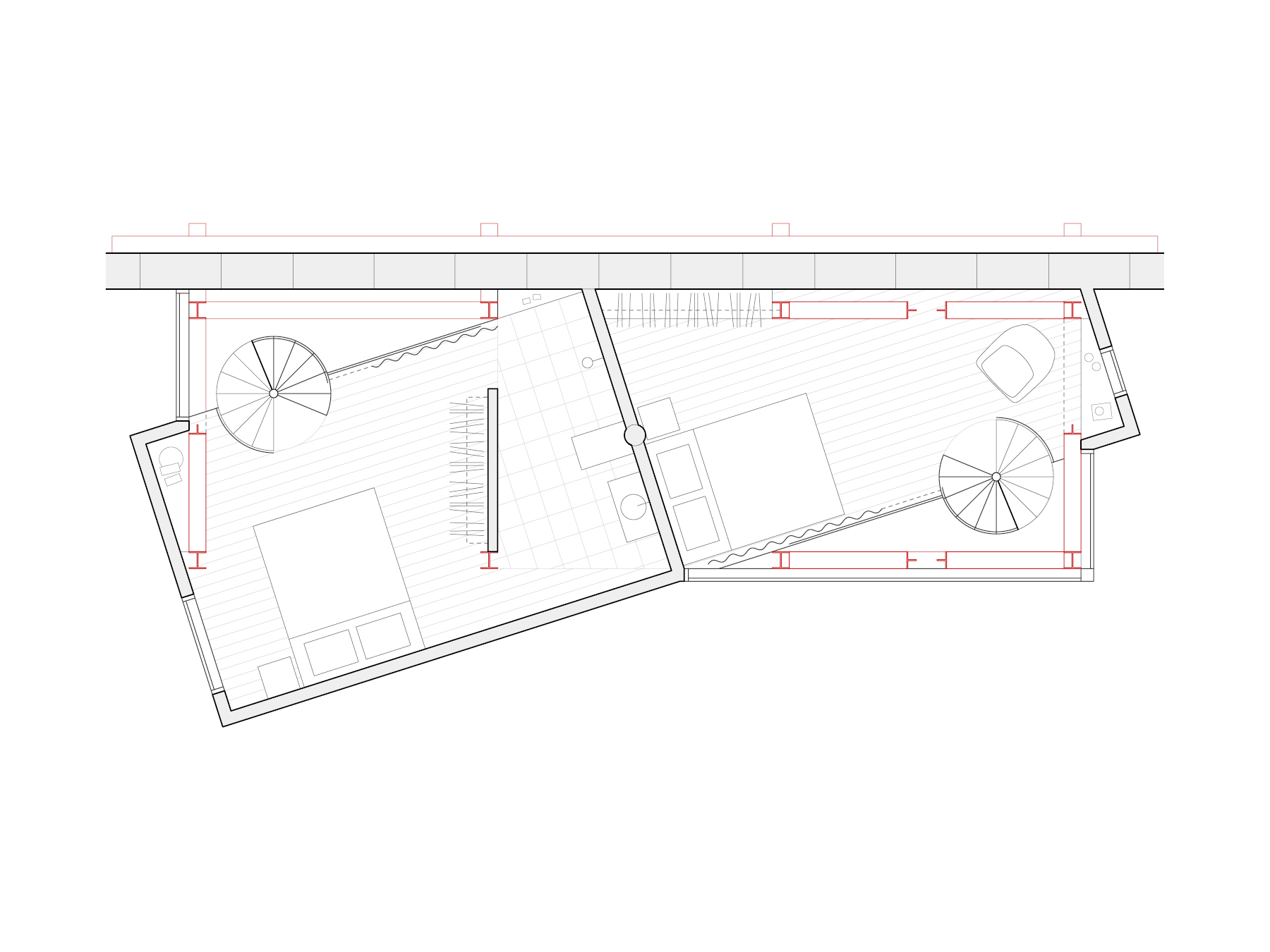
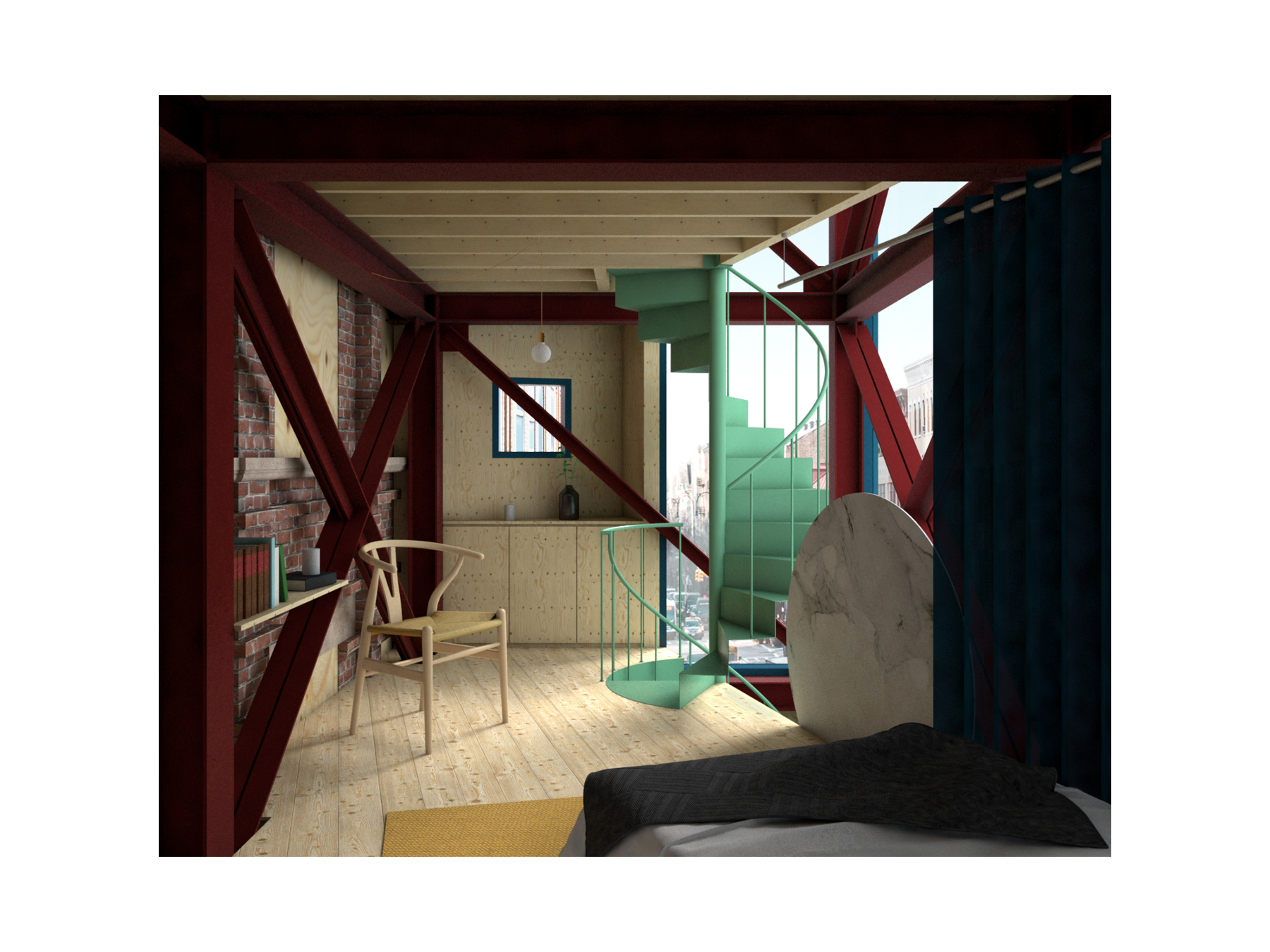
On the third level, an angled partition wall cutting through the service spine divides the space into two private bedrooms with independent staircases. For the inhabitants, the celebrated heritage façade now becomes the interior feature wall of their house while parts of the scaffolding are used as impromptu bookshelves and clothes racks.
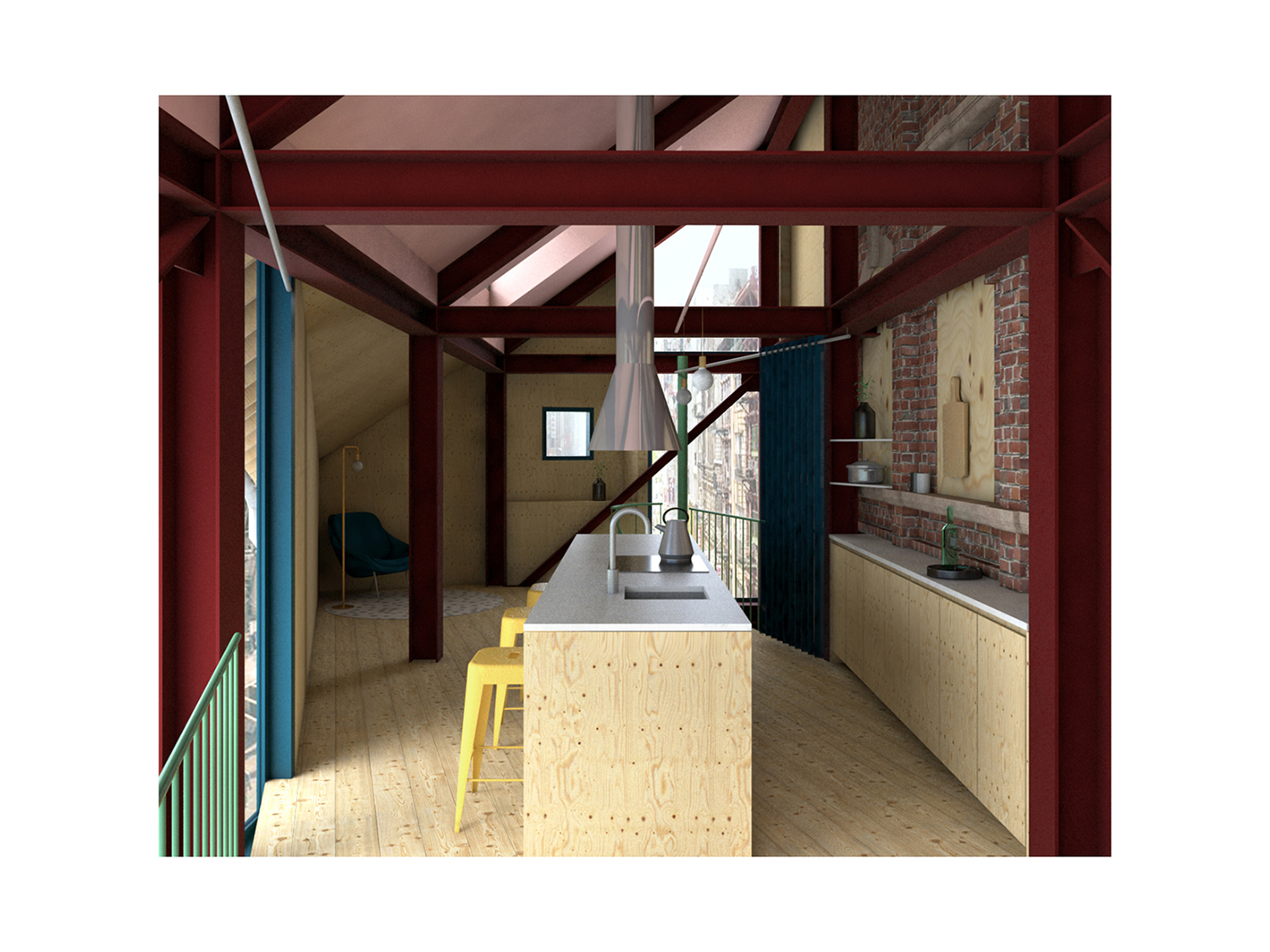
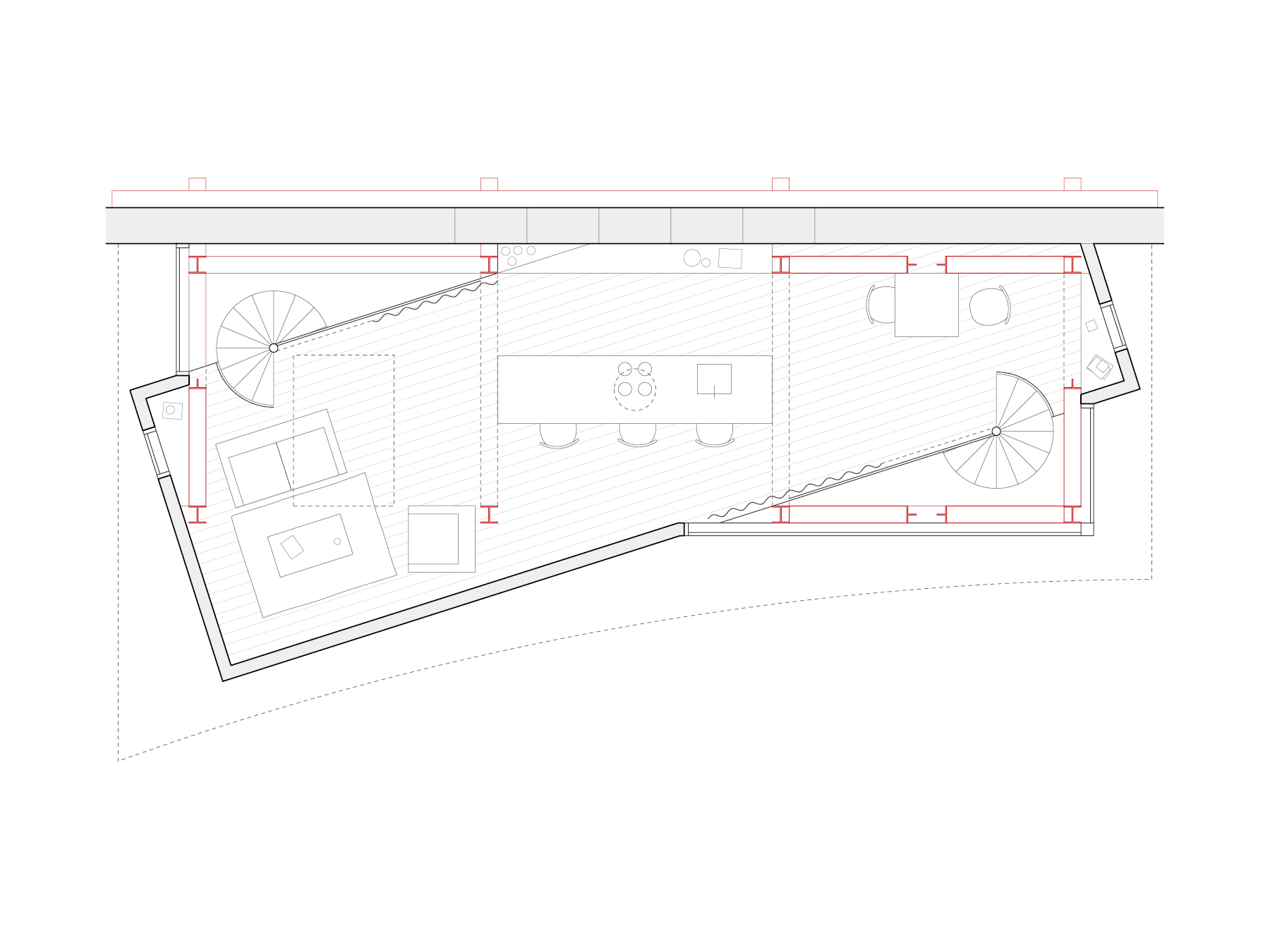
At the top level, the two separate units meet in a shared kitchen and living space. The services end at the kitchen island but the spine continues as the range hood.
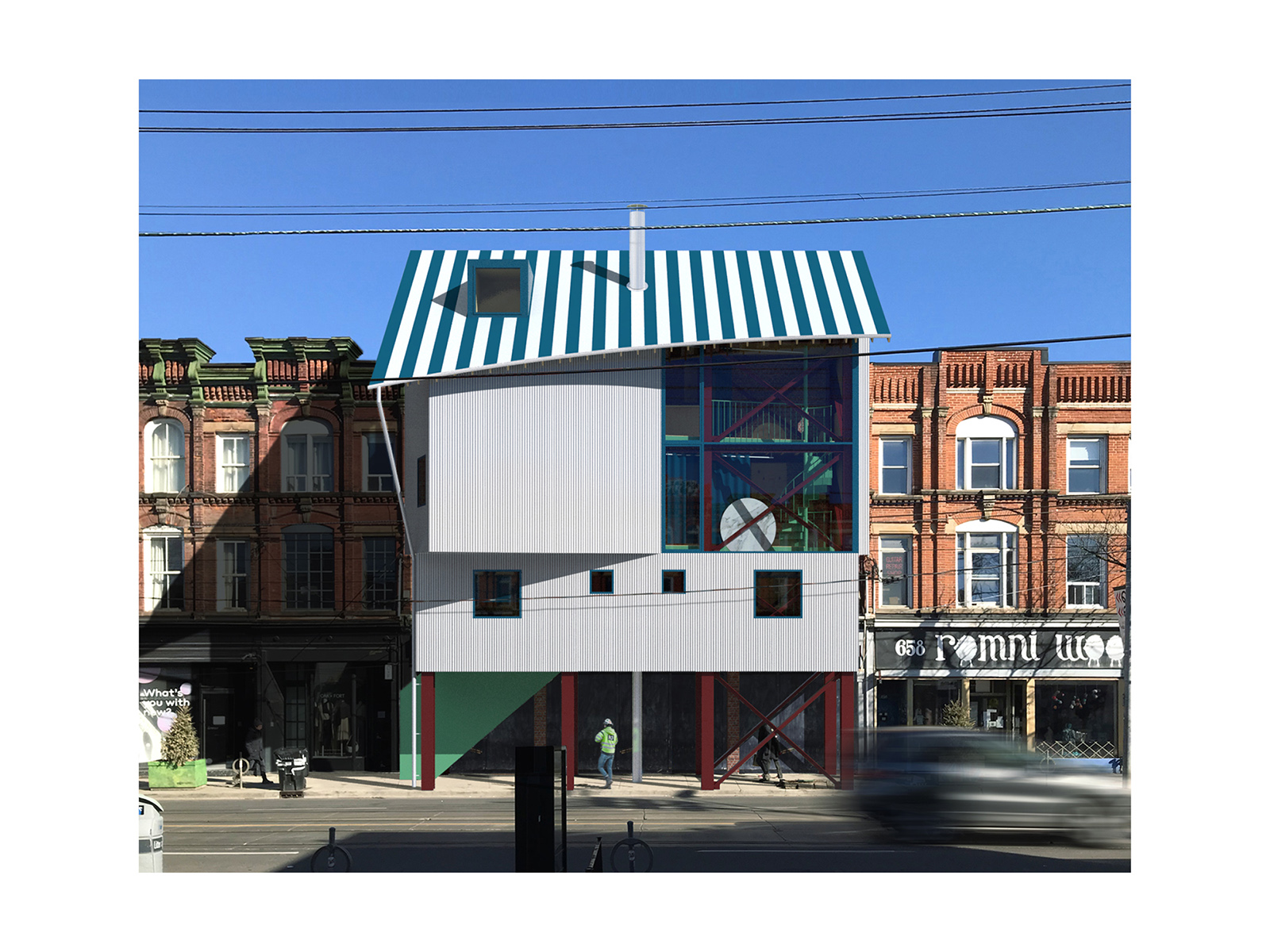
House Overhead


