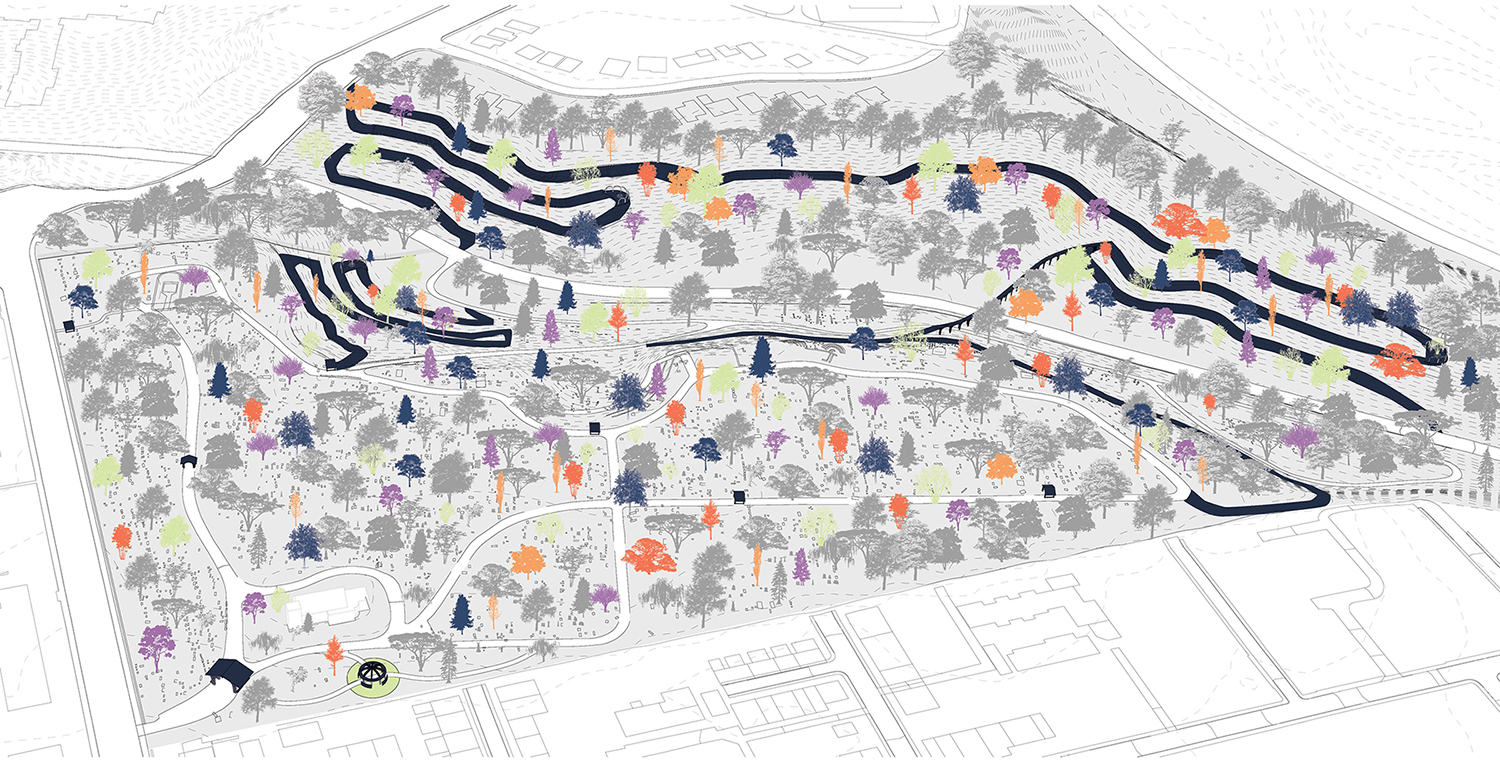Unearthing Memory critiques Toronto’s oldest operational cemetery, St. James’ Cemetery, and their rigid conceptualization of cemetery program, aesthetics, and the lack of adaptation to changing needs of site users. Despite framing the site around memory and healing, St. James’ current strategies scar the earth, obscure history, and limit visitor access and agency. Through a targeted and phased planting strategy with infrastructure addressing needs of the bereaved, public visitors, and nonhumans, this project aims to revitalise physical and social site components, reclaim the cemetery for the living, and address an expanded understanding of memory and healing in humans, nonhumans, and landscape.
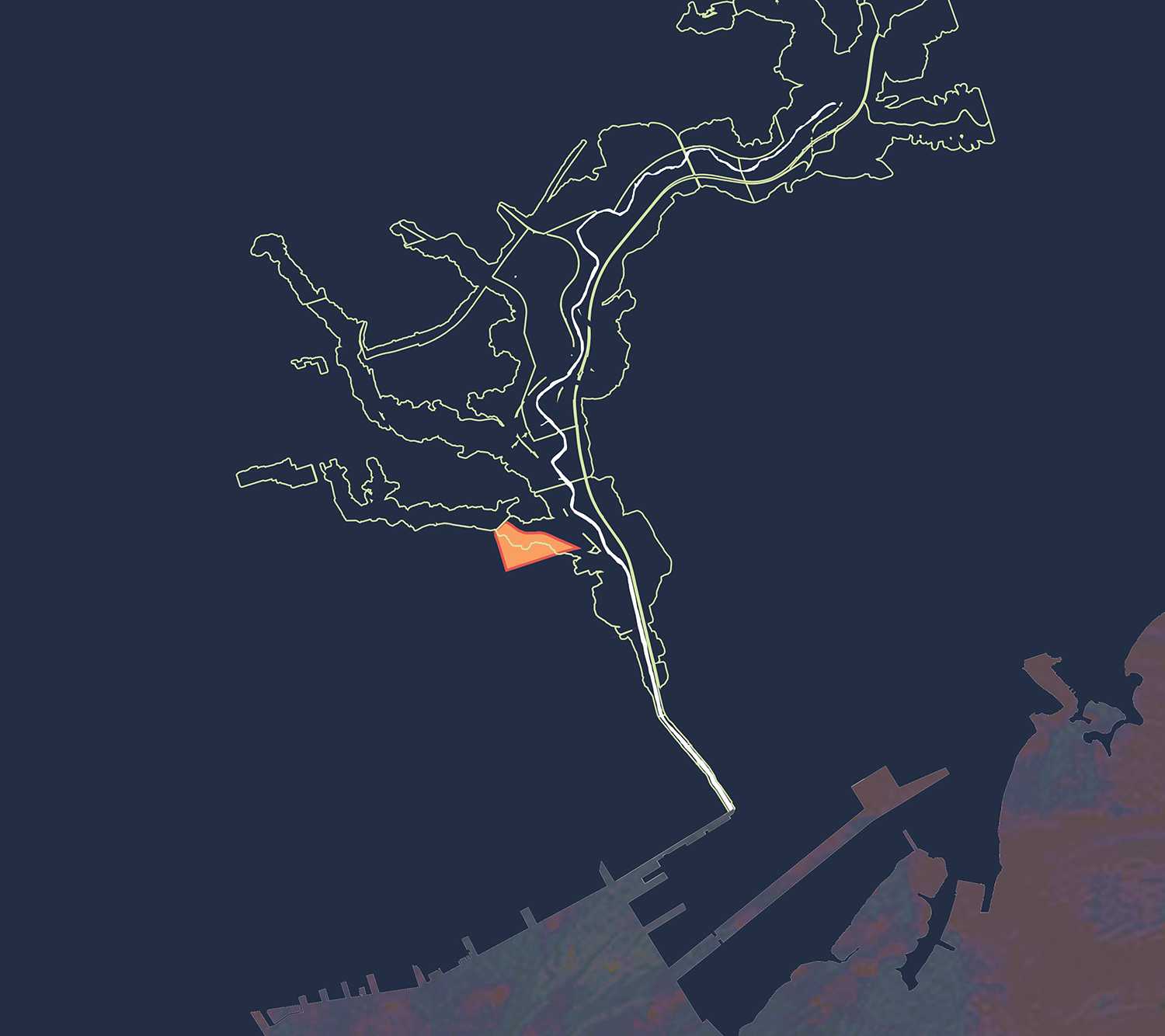
St. James Cemetery is located in the northeast area of the downtown core and is the oldest cemetery still in operation in Toronto, opening in 1844.
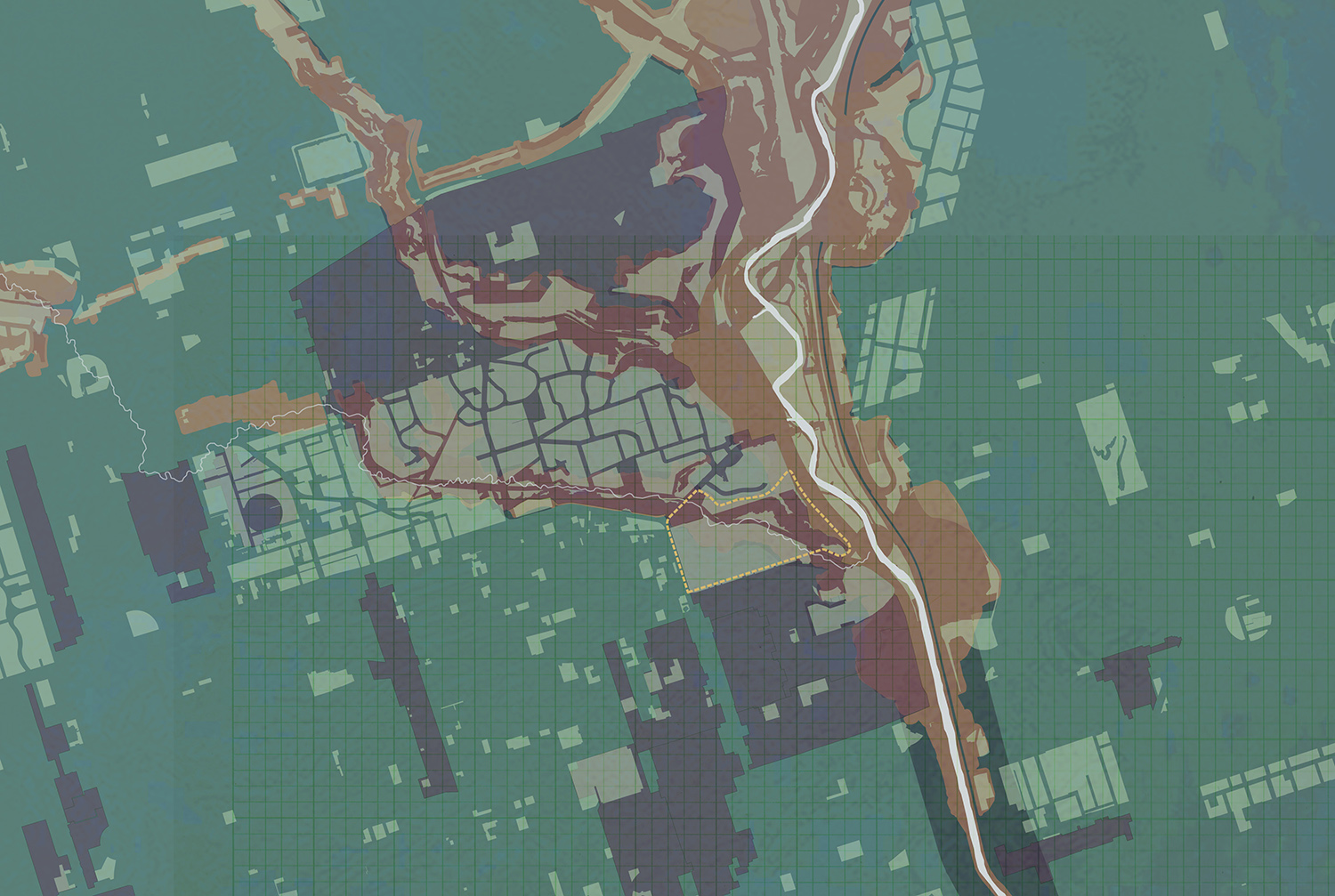
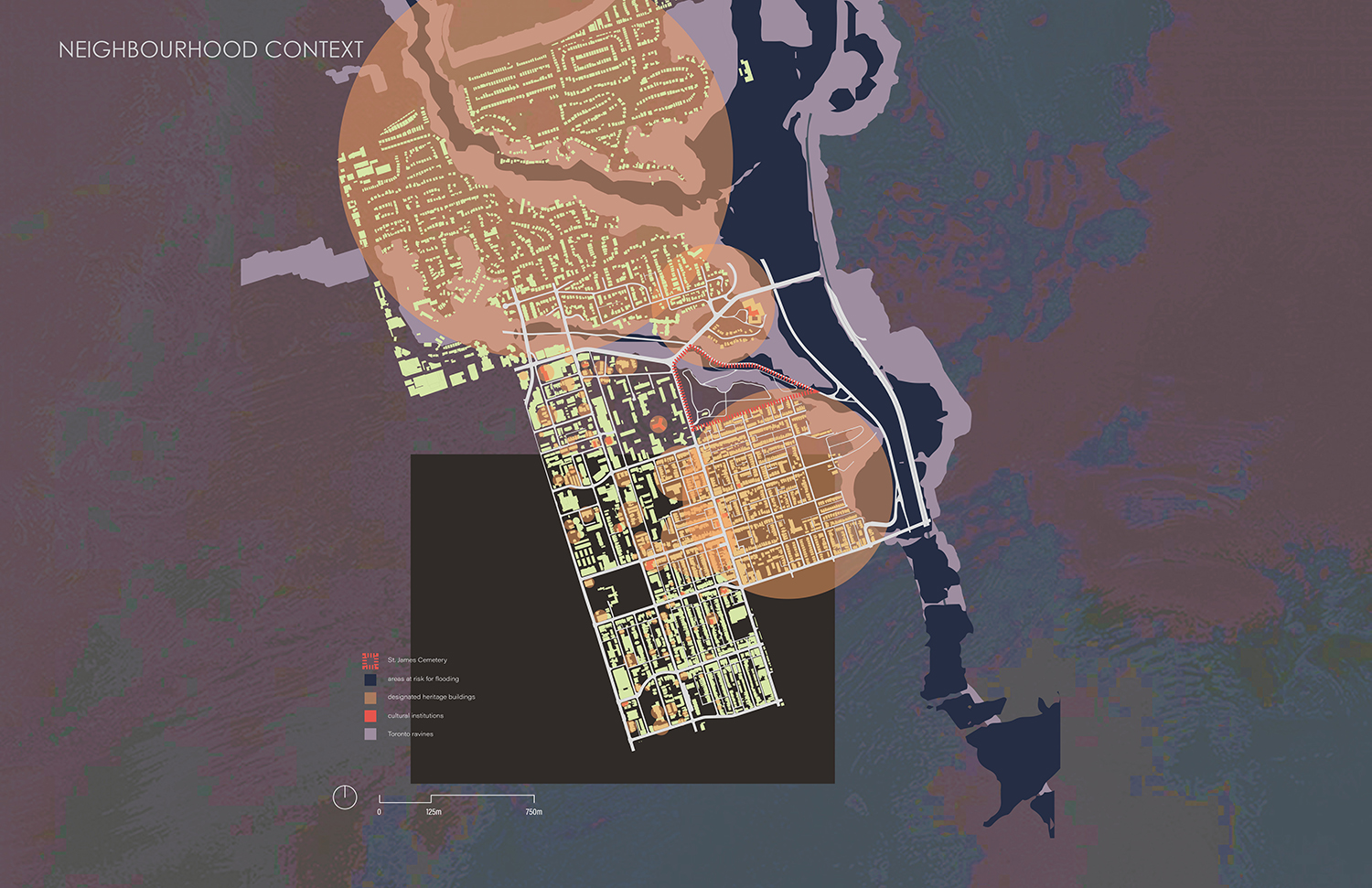
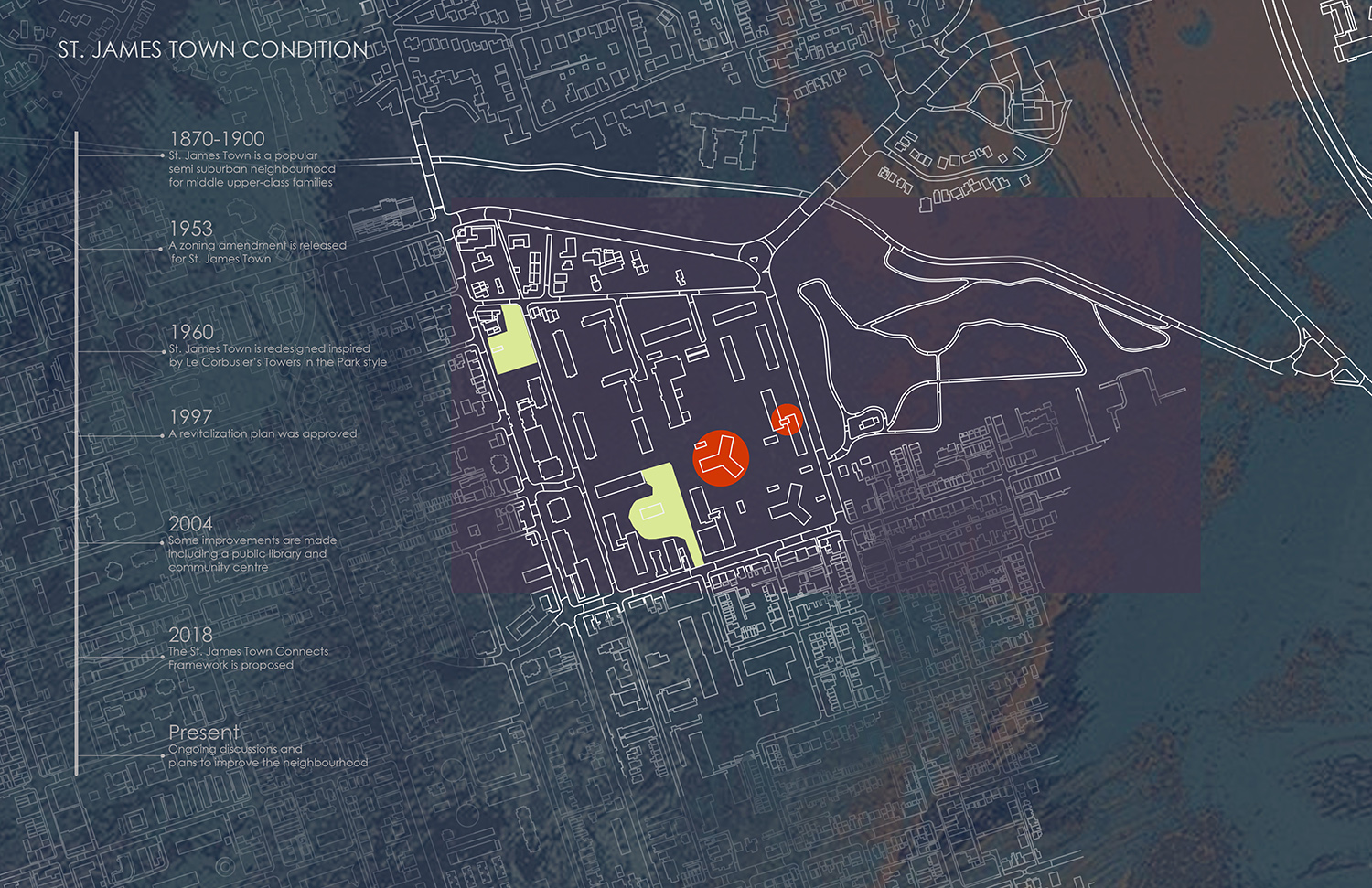
The site is situated at the intersection between layers of archaeological interest, the ecologically significant ravine system, and heritage district neighbourhoods. It is also adjacent to St. James Town, the neighbourhood with the least amount of green space per capita in Toronto.
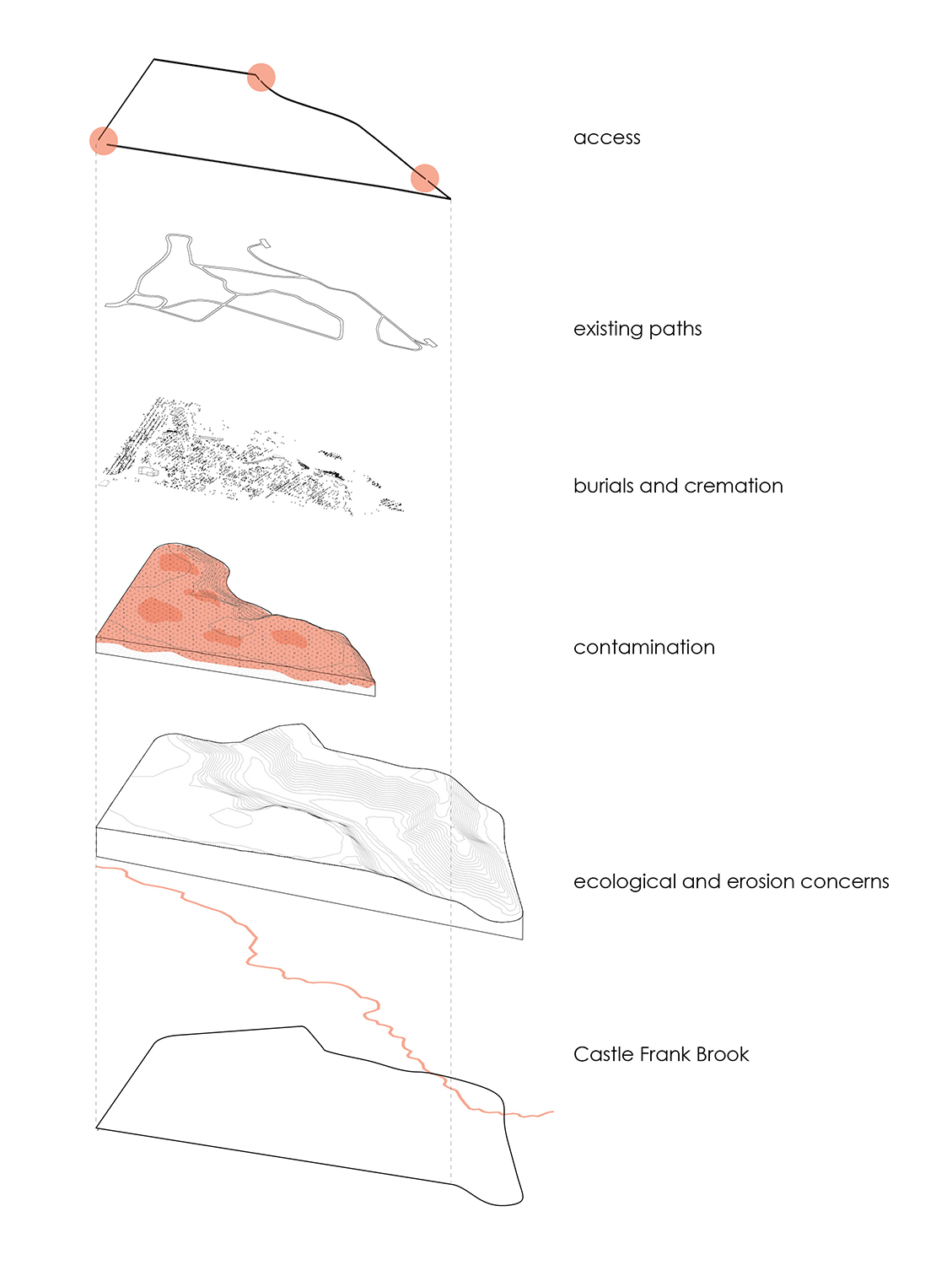
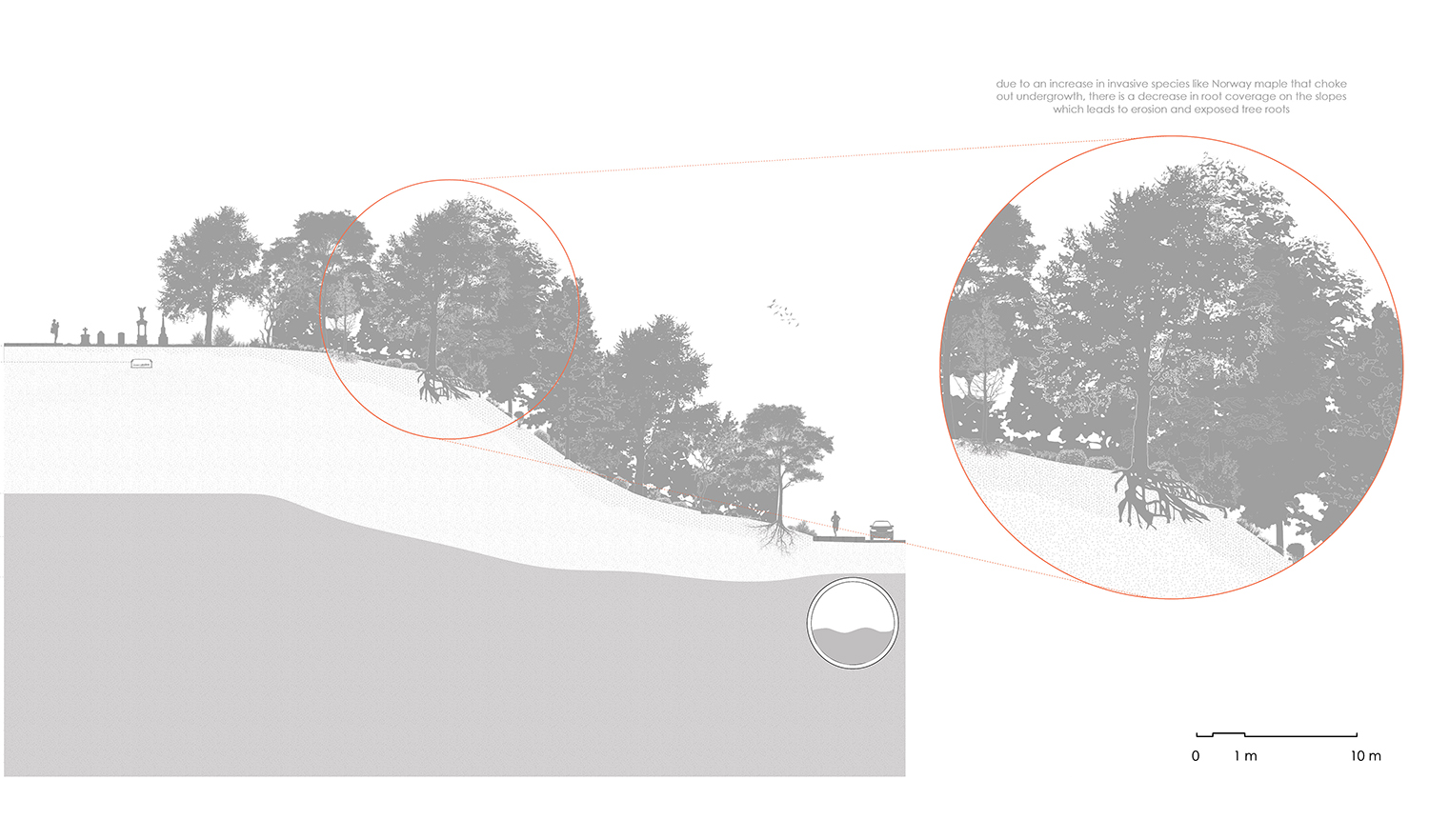
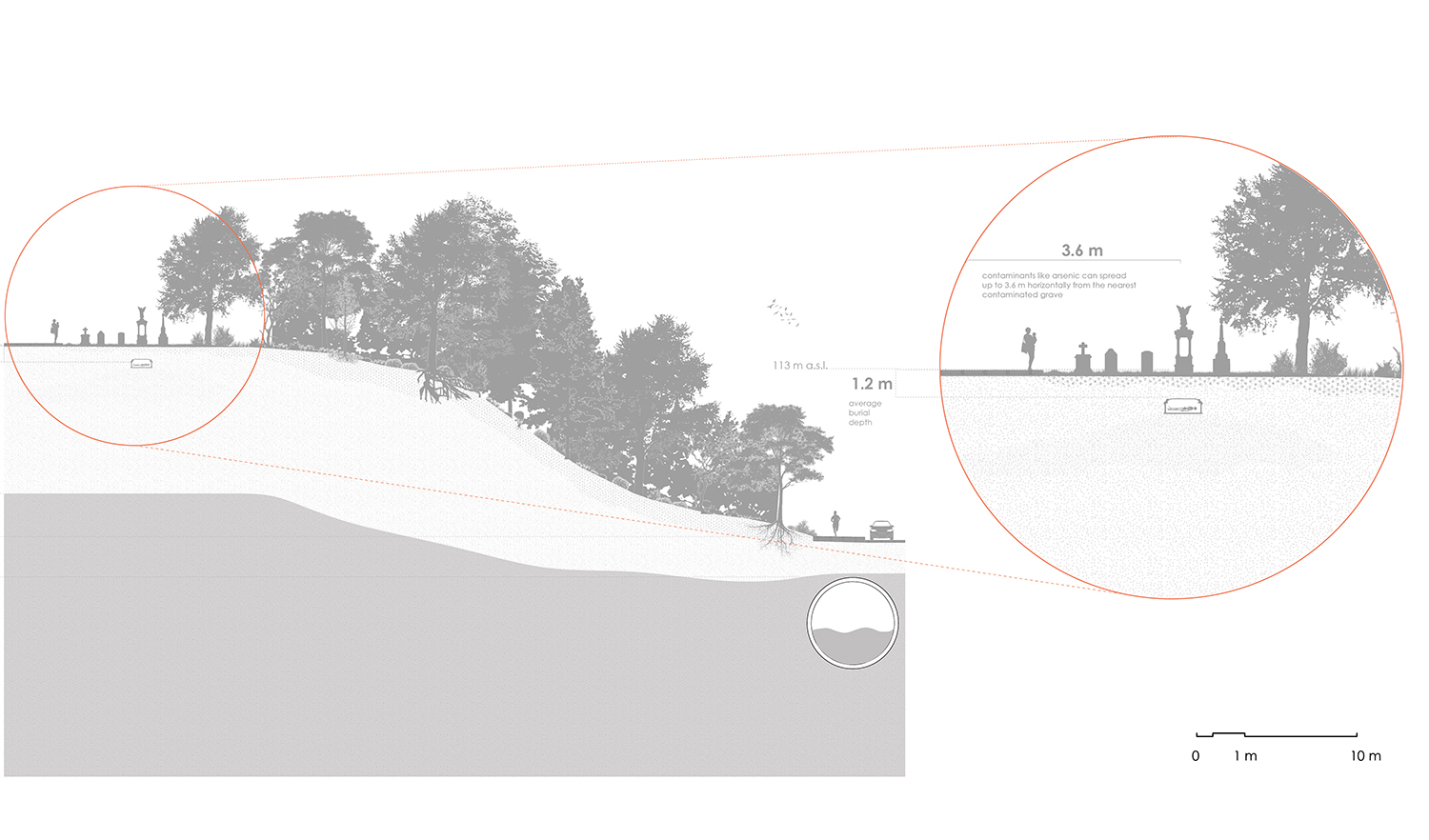
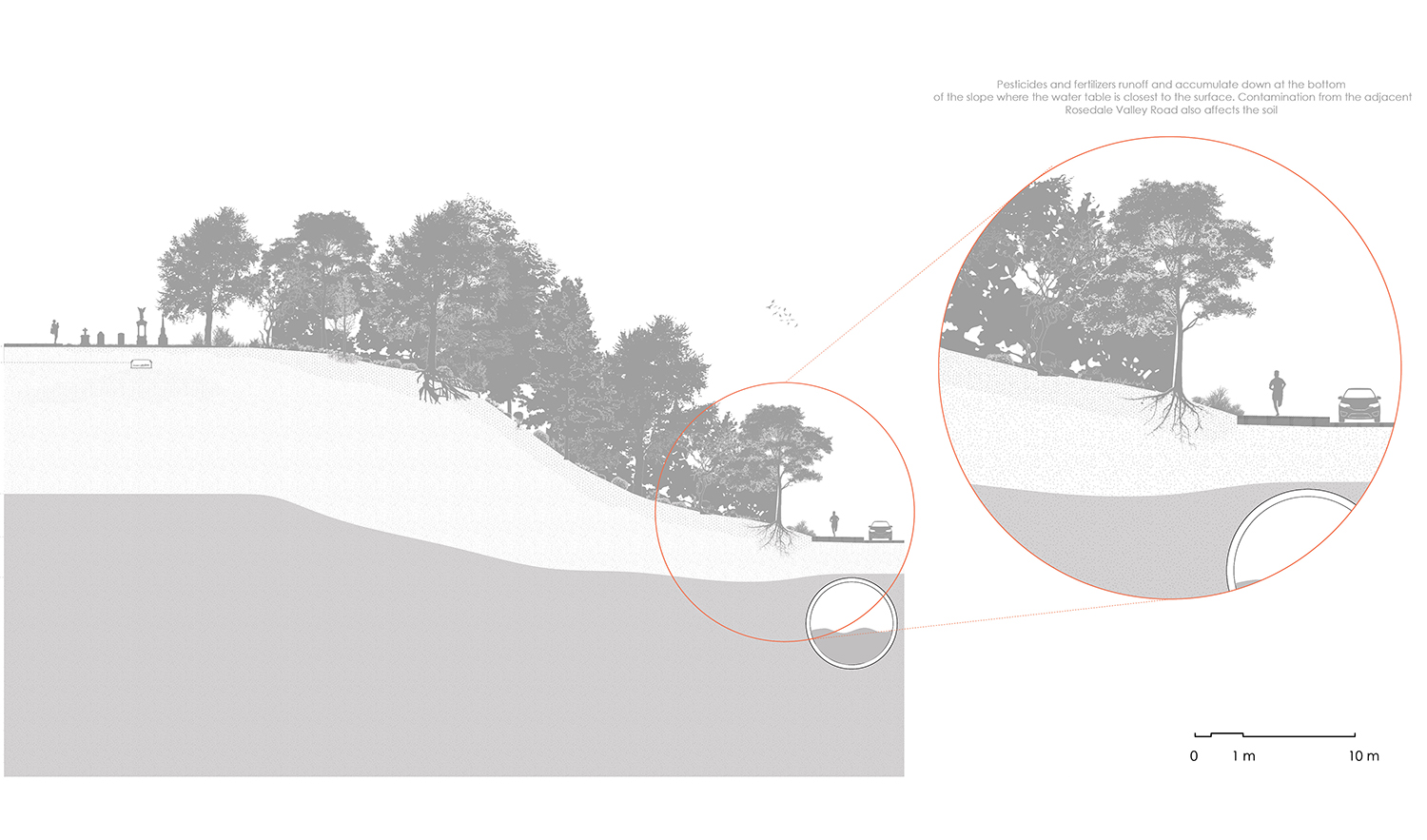
Despite the richness of the site, the cemetery fails to preserve its own history and suffers from a number of different issues including lack of maintenance, erosion (left), burial contamination (centre), and fertilizer contamination (right).
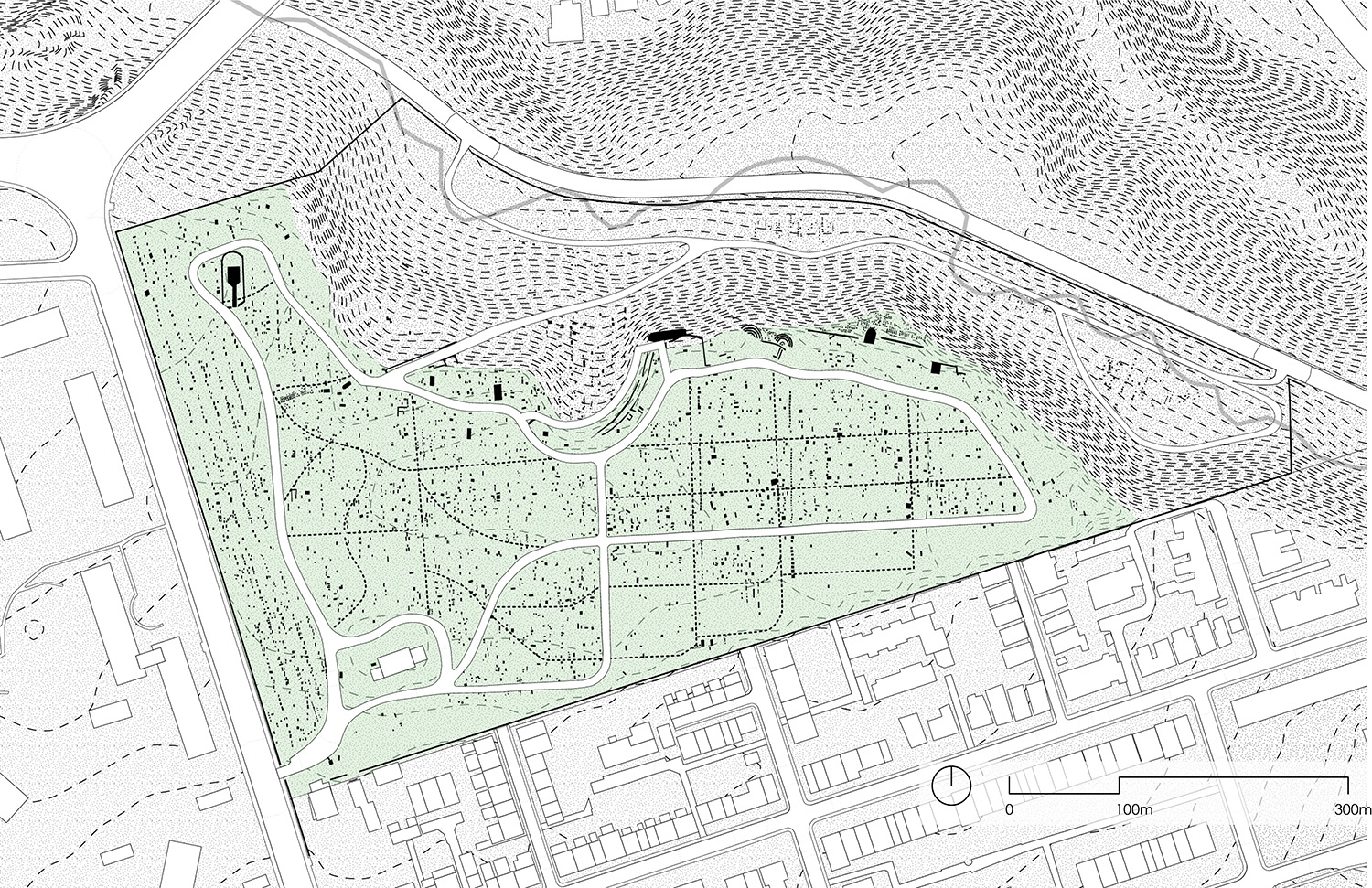
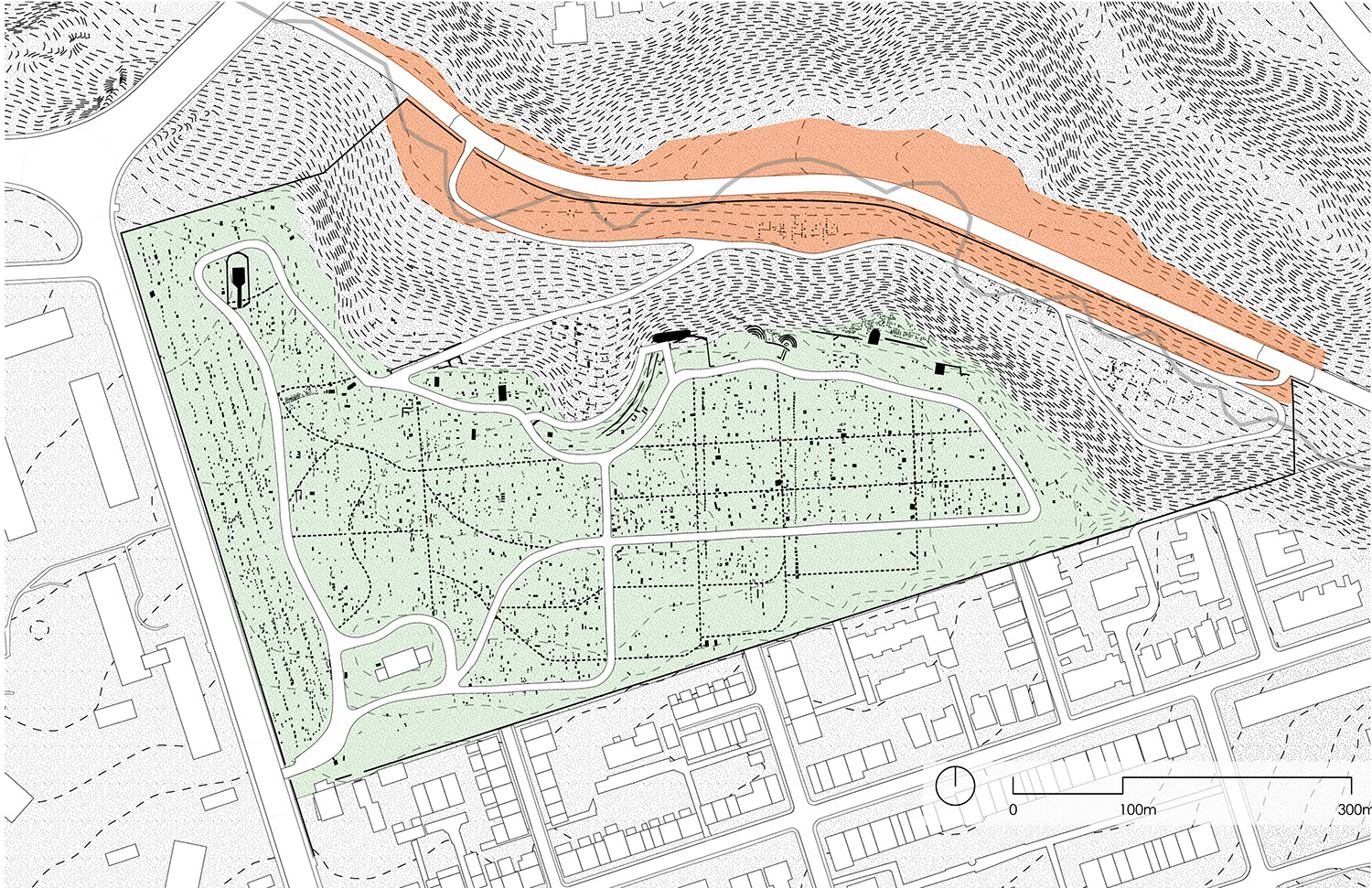
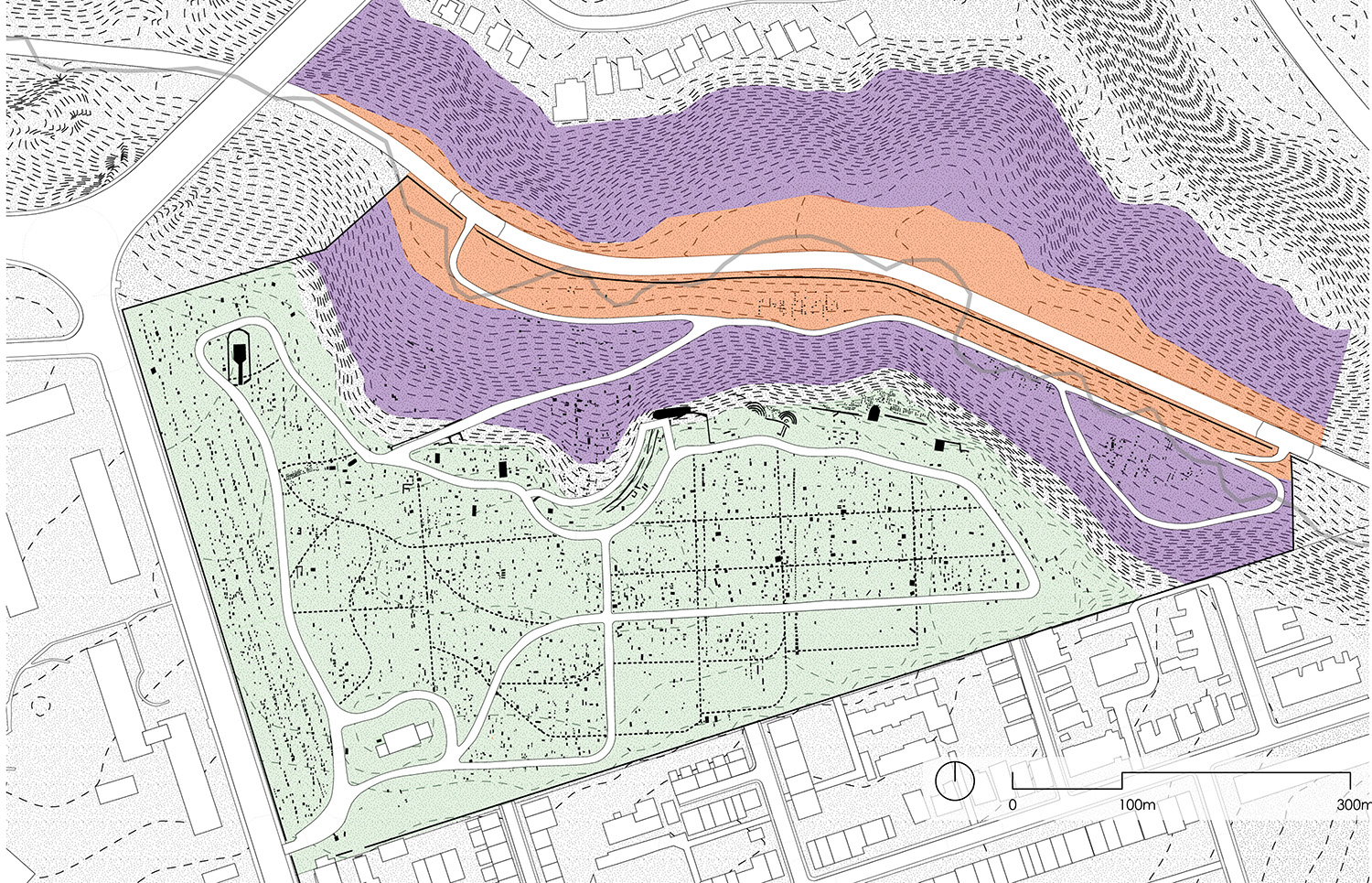
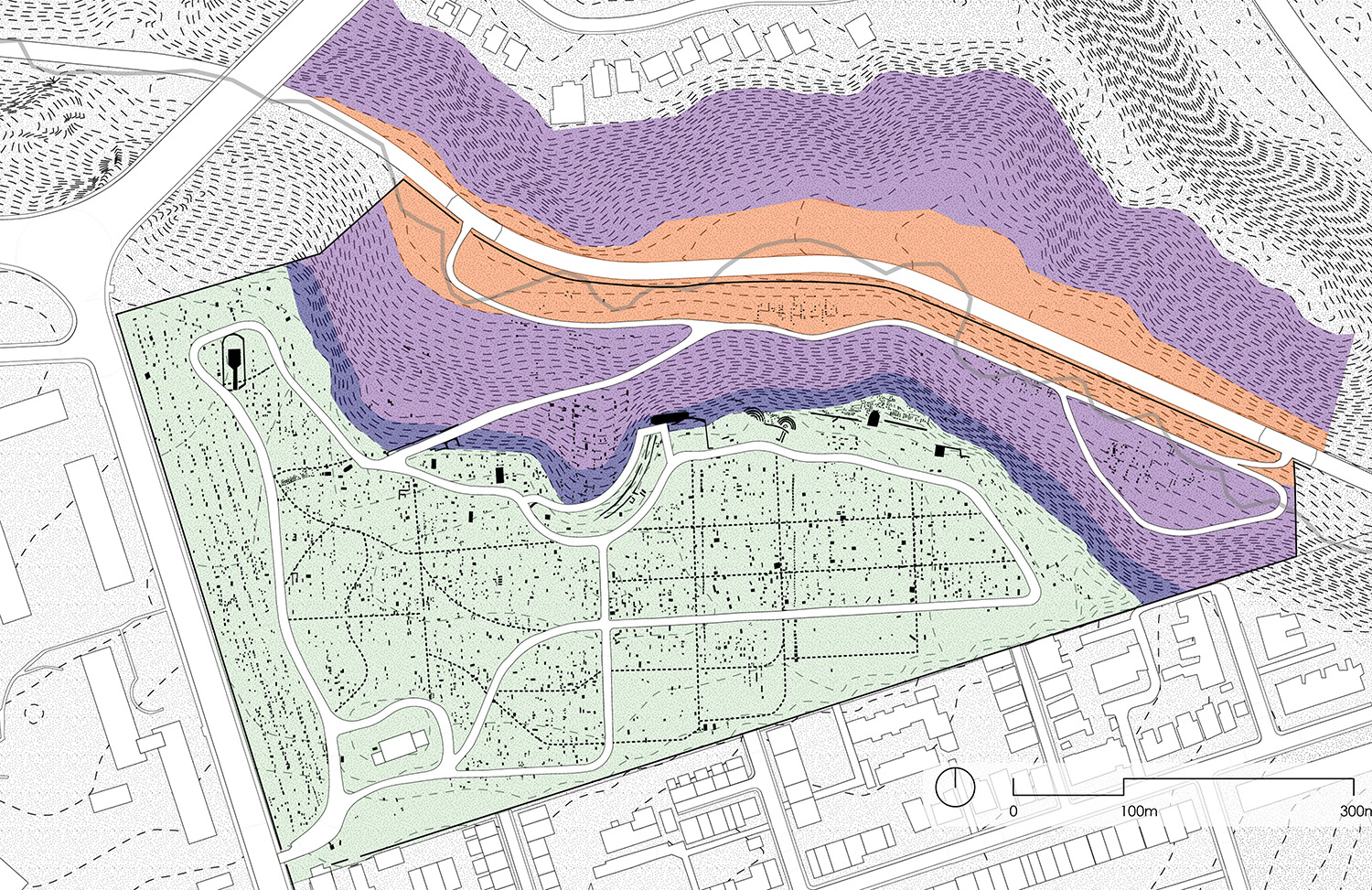
The planting strategy involves implementing healing planting through a phased process with a focus on the oldest areas first, phytoremediation at the toe of the slope, memorial tree planting through the ravine, and phreatophyte planting, which are plants with deep tap roots, along the top edge of the ravine. The selection in planting throughout the site will heal organisms above and below the ground and connect different forms of life. These strategies address human and nonhuman loss, soil contamination, active burial grounds, biodiversity loss, and slope stability.
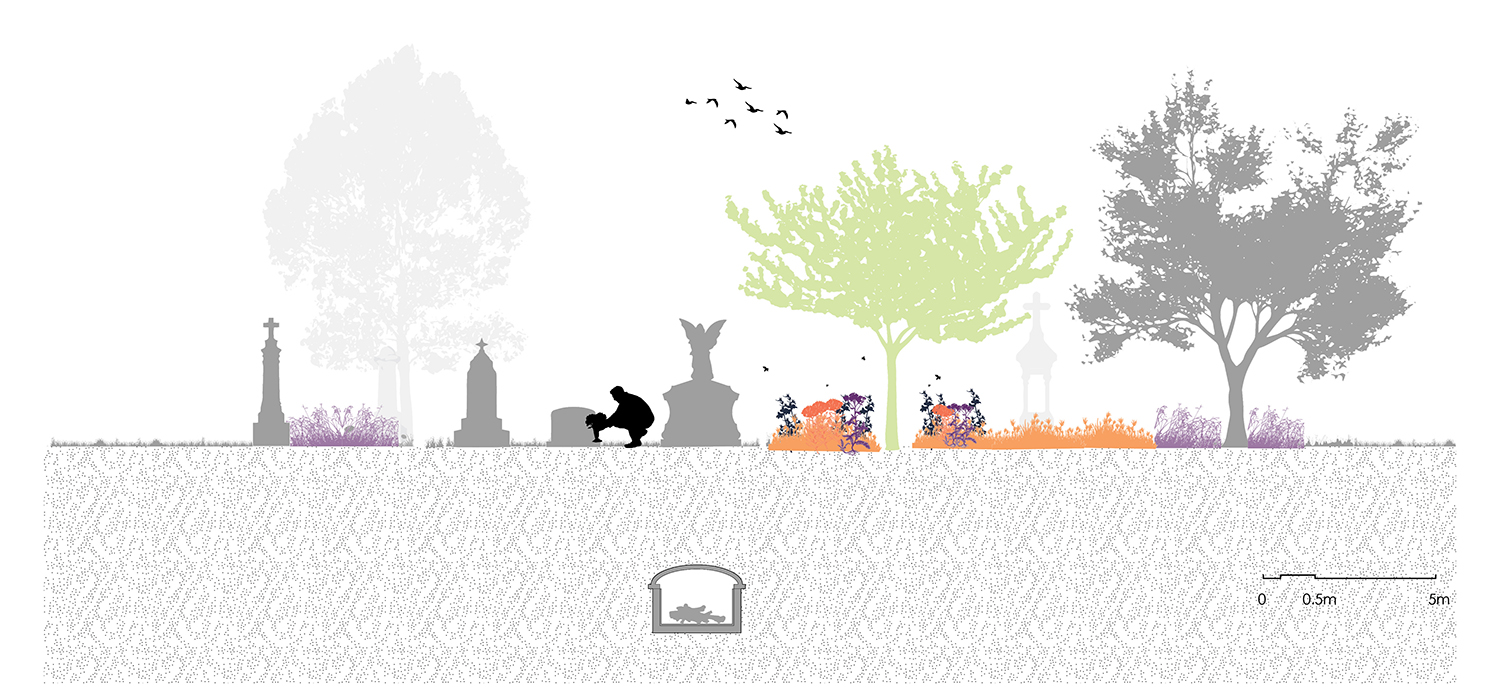
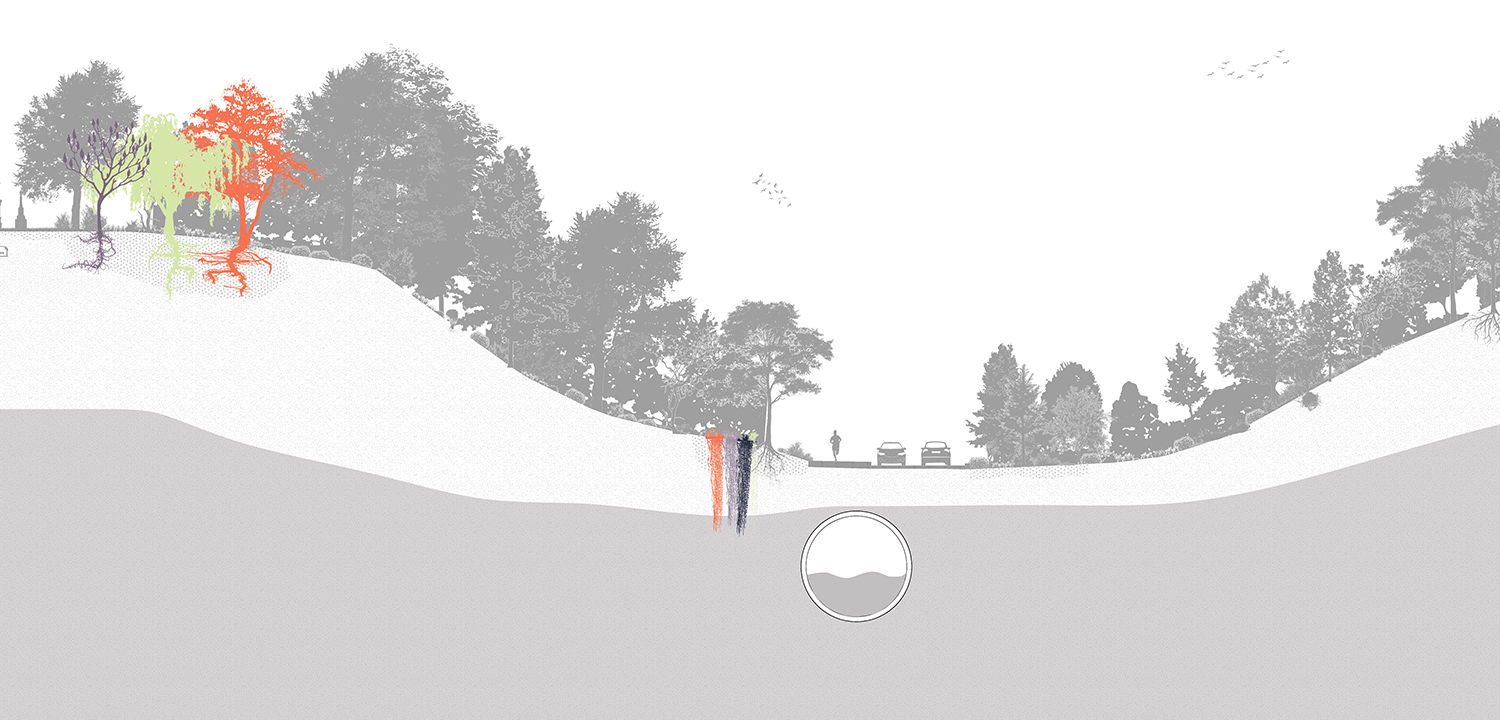
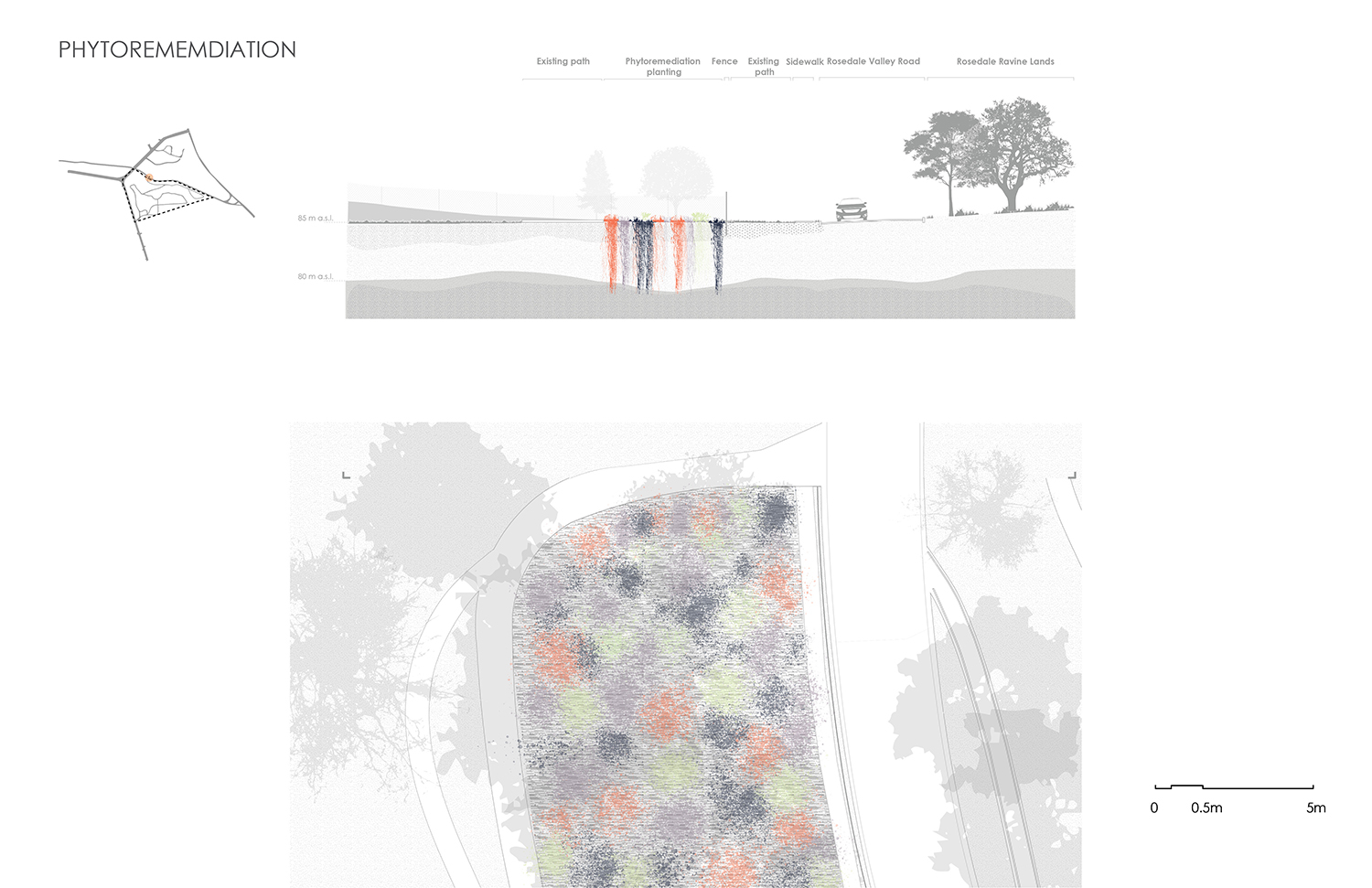
Planting was selected to perform several functions to benefit multiple actors. These functions are providing medicinal properties, supporting biodiversity, having phytoremediation properties, and creating plant communities that benefit each other. Each of these relate to healing and memory by supporting life in different ways or addressing different ailments of soil, water, humans, and animals. These plants are species intended to foster above ground life and relationships between species including humans, animals, and plants. These species will also be more self sufficient and less maintenance and resource intensive.
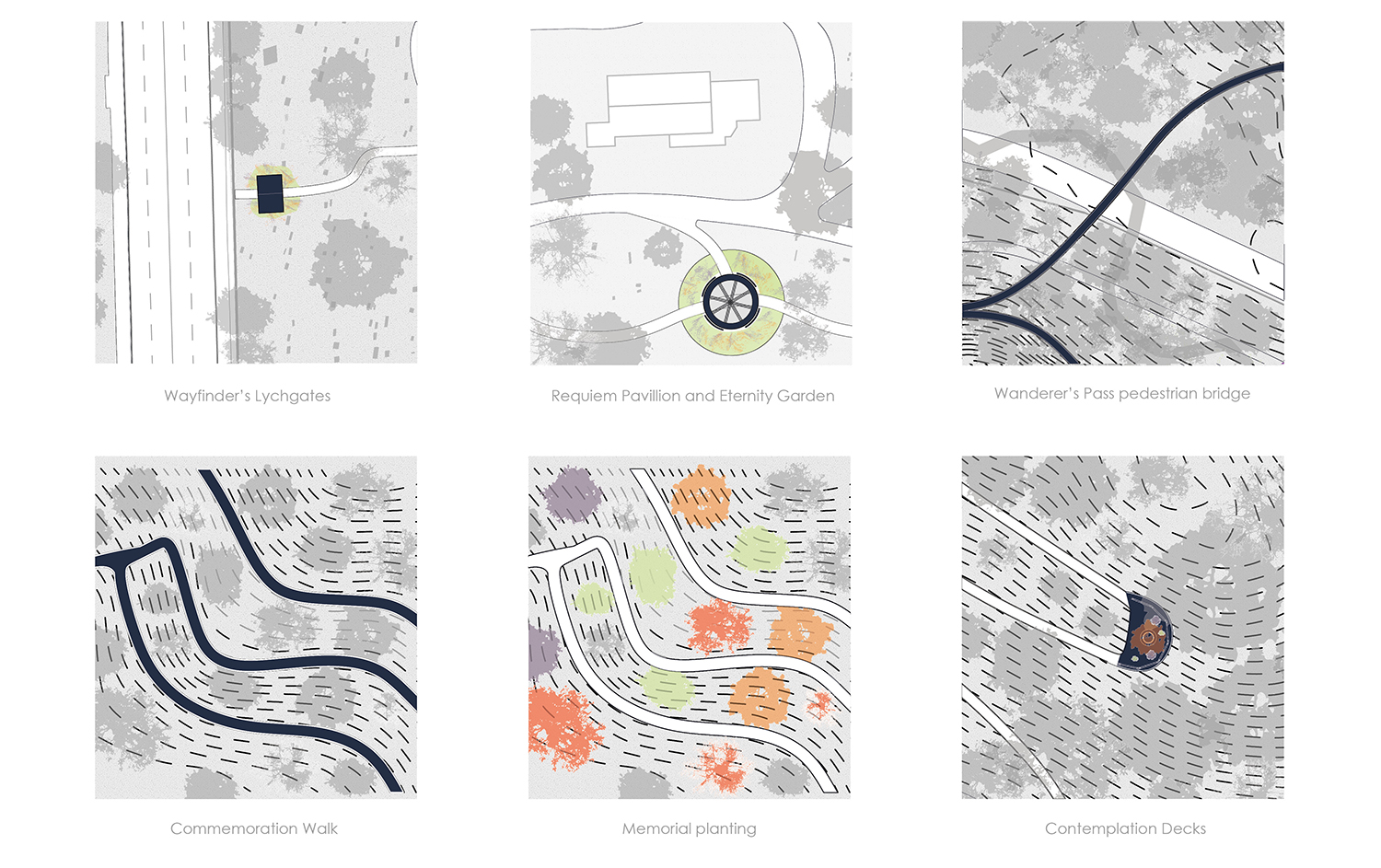
To supplement the planting strategy, a series of infrastructural additions is proposed. The proposed features create a processional circuit throughout the site to areas that offer spaces where humans and nonhumans can interact with each other and experience physical and emotional healing and memory. These enhancements are intended to be multifunctional in order to speak to the memory of humans and nonhumans through healing and restorative processes. The features introduce structures that foster plant growth, biodiversity, habitat creation, and address soil contamination. By infusing human uses into these same structures like seating and access, humans can gain the therapeutic benefits that being around plants provide, aiding them with the mourning process or relief from the stresses of daily life.
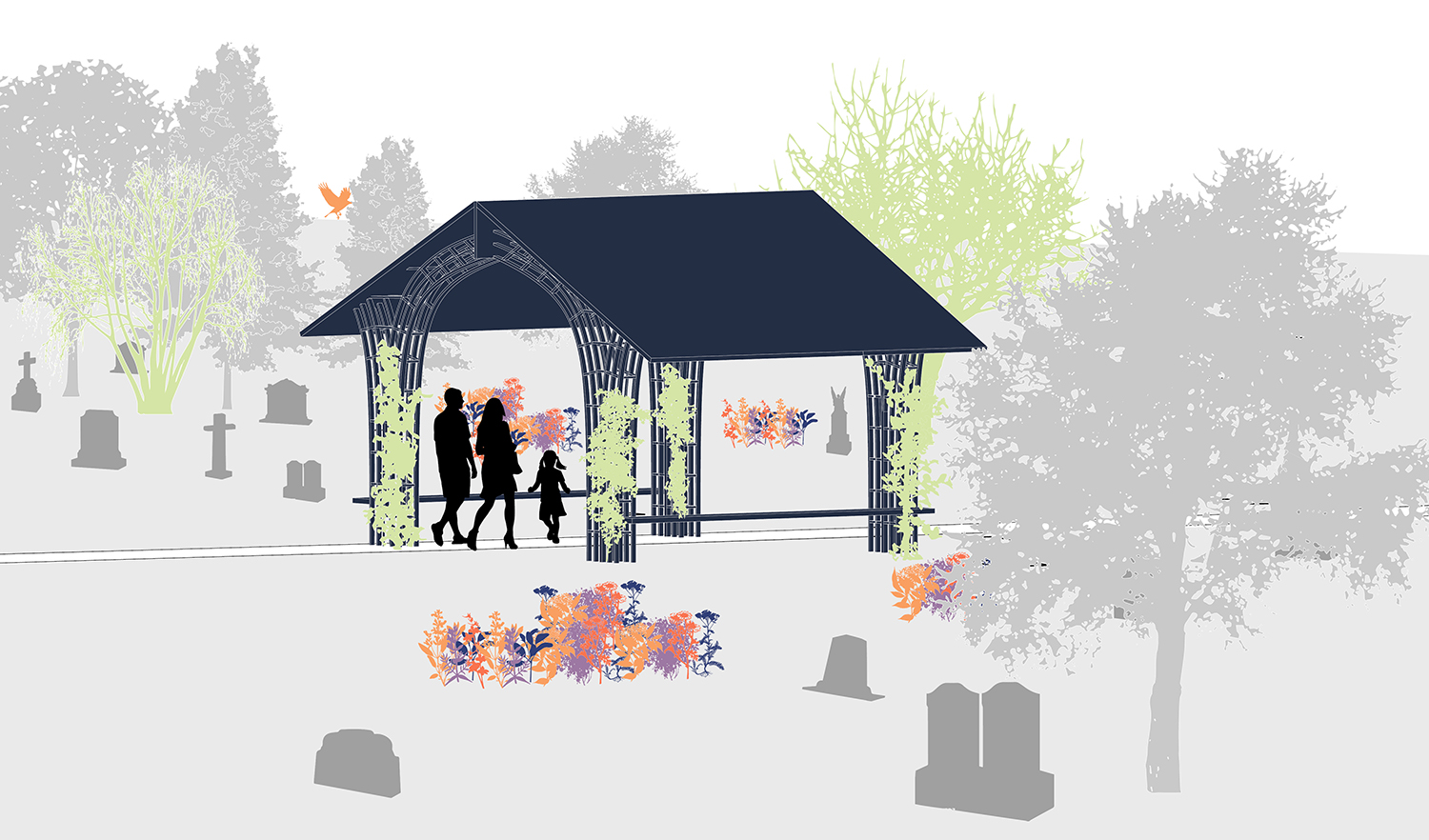
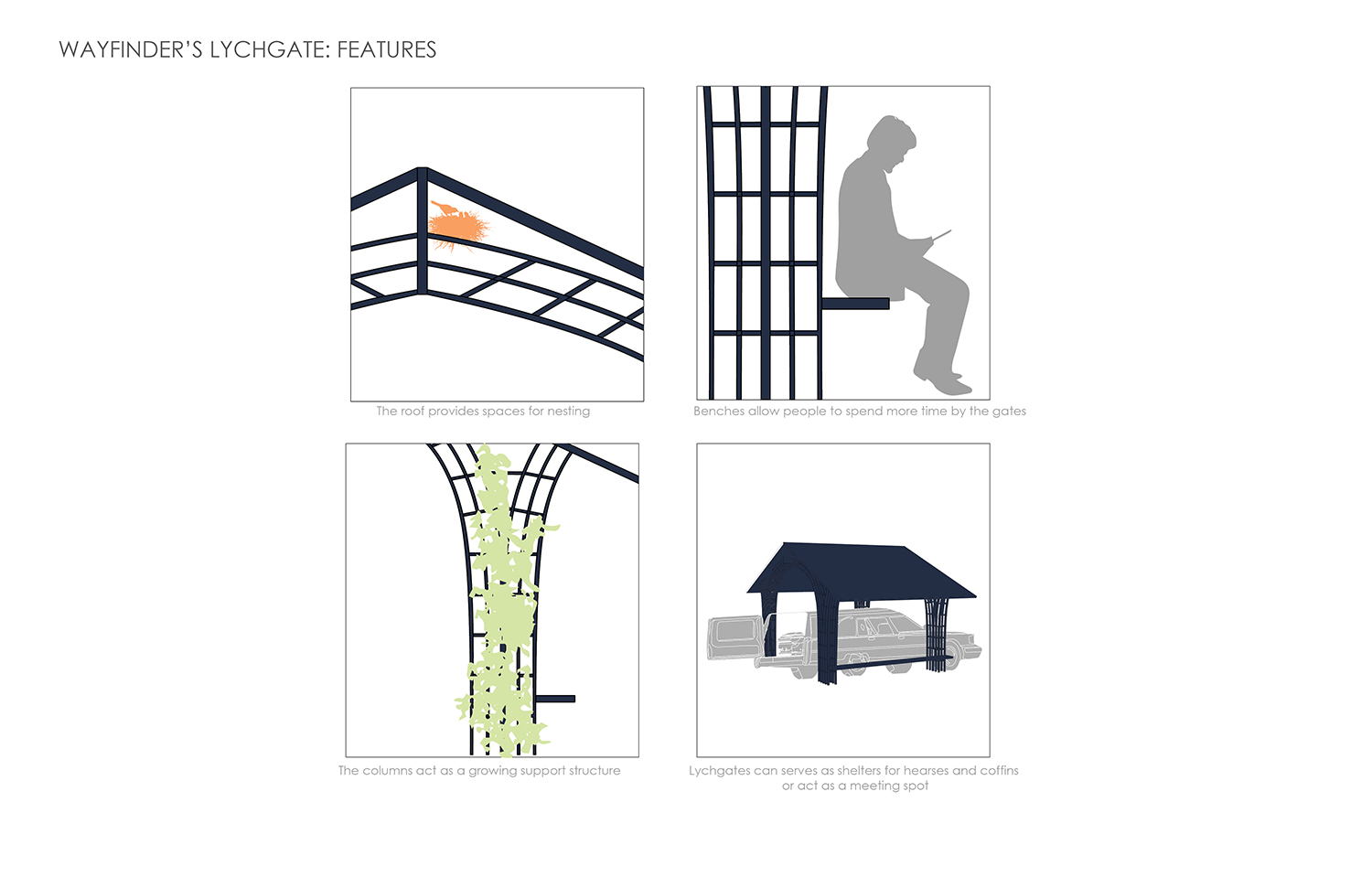
The first additions are the Wayfinder's Lychgates. Lychgates are covered gateways and traditional features in English-style cemeteries. They were used to shelter coffins before the arrival of the clergy. These lychgates are placed throughout the site to assist in traversing the existing paths onsite, guiding visitors to other programmatic features on the outer paths, leaving the inner areas for mourners thus allowing for more privacy. These lychgates create space that can be used for bird nesting, seating, a growing structure for willow, which provides healing aerosols that people sitting beneath can benefit from while also having phytoremediation properties, as well as a shelter for hearses and coffins, or a meeting spot for grieving families.
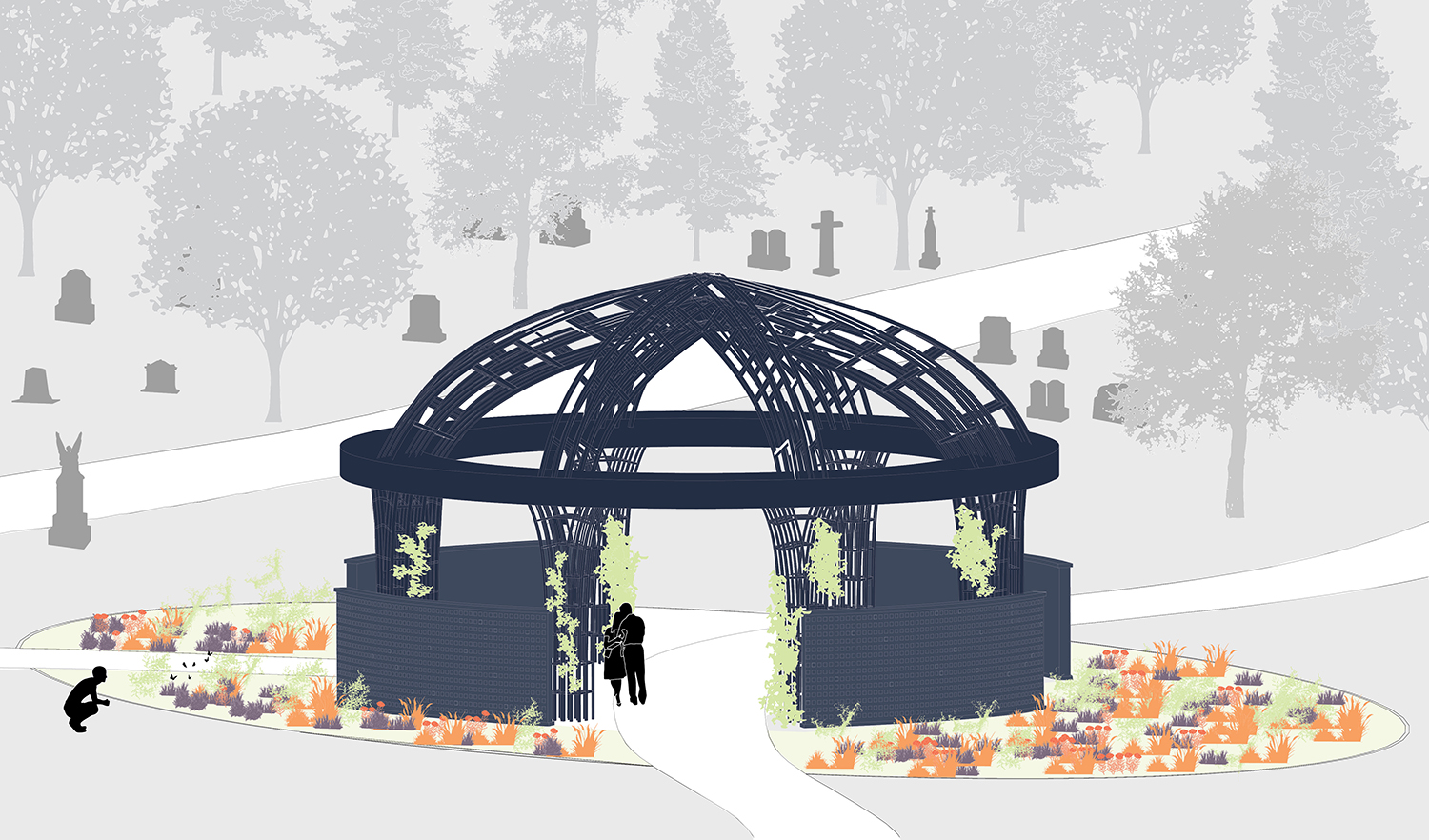
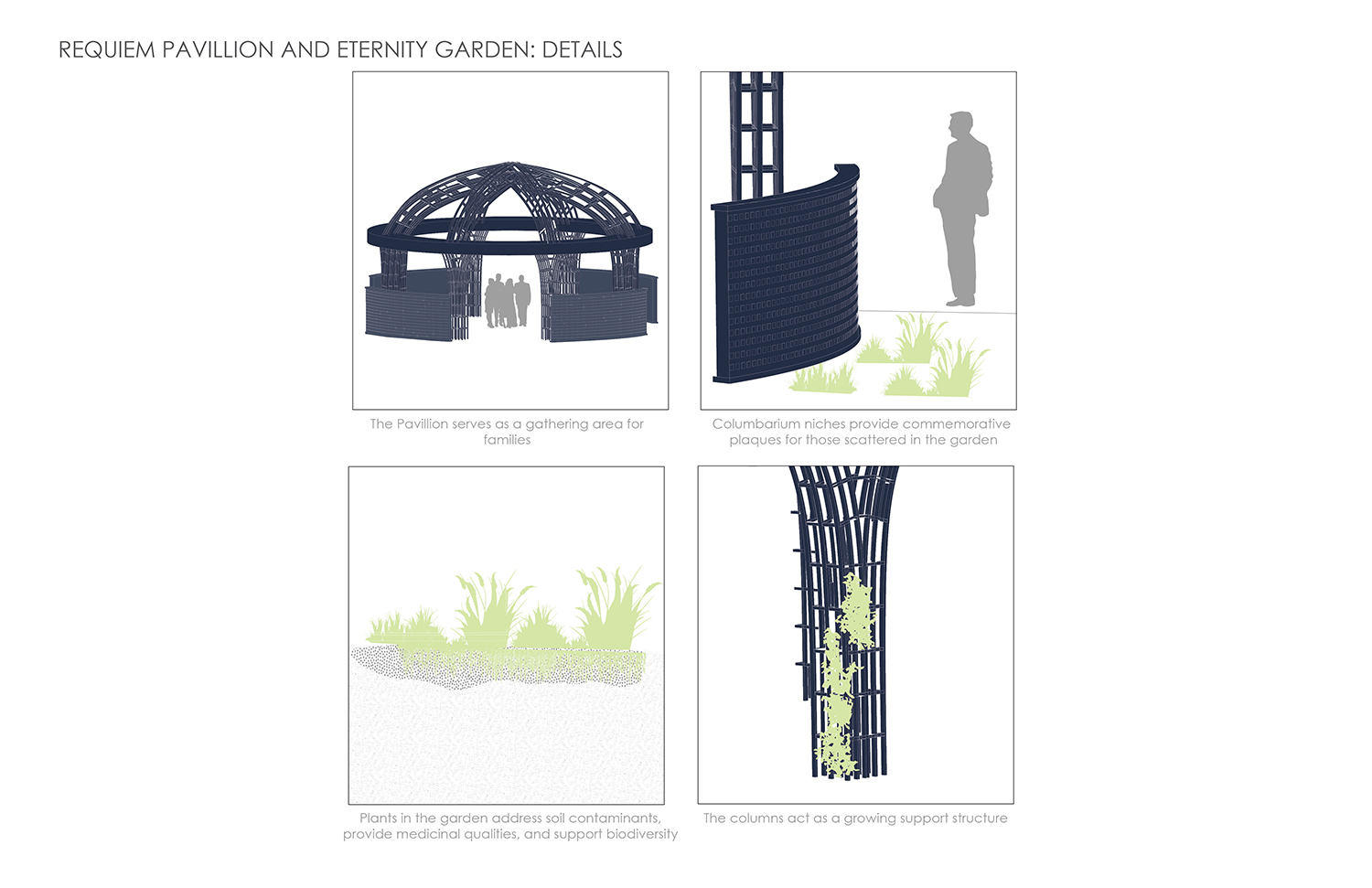
The next intervention is the expansion to the existing scattering garden, the Requiem Pavilion and Eternity Garden. The Requiem Pavillion and Eternity Garden offers a space for families to gather, and say goodbye to loved ones in a place bridging life and death and establishing relationships between humans and nonhumans through planting that serves all. On top of acting as a gathering space, the pavilion and garden also feature the columbarium niches which allow for commemorative plaques for those scattered in the garden, the garden hosts phytoremediation plants that address soil concerns while also having medicinal qualities and attracting animals like pollinators, and the pavilion provides a growing support.
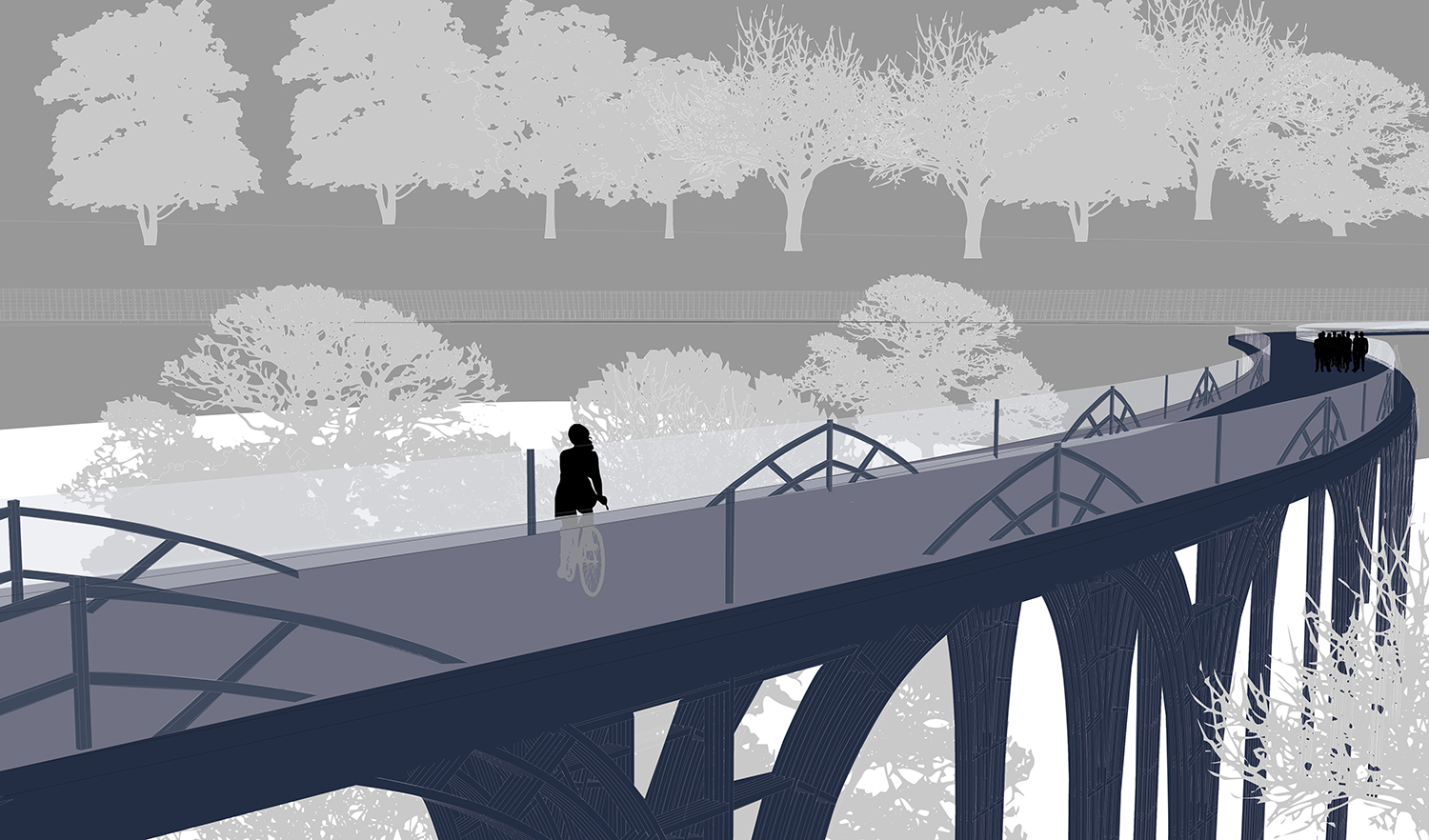
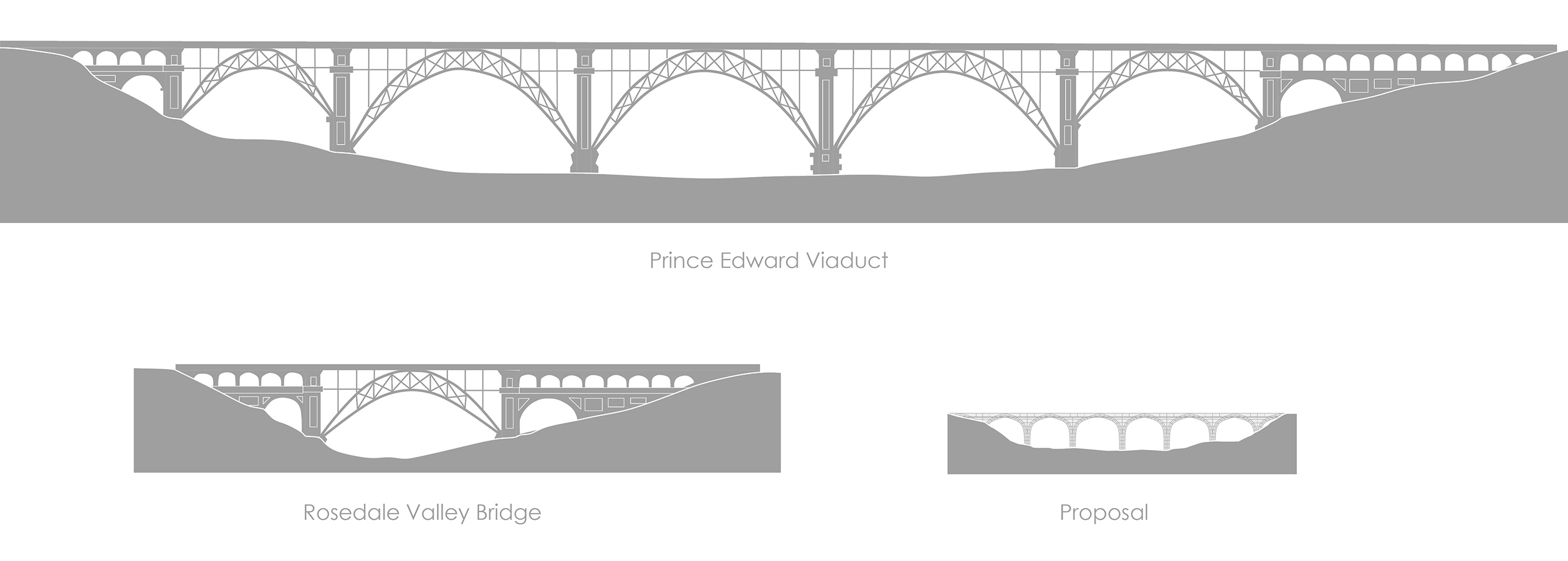
To allow for people to access the other side of the ravine, the Wanderer's Pass pedestrian bridge is proposed. The form borrows from nearby bridges, the Prince Edward Viaduct and Rosedale Valley bridge and keeps with the same language as the lychgates and pavilion.
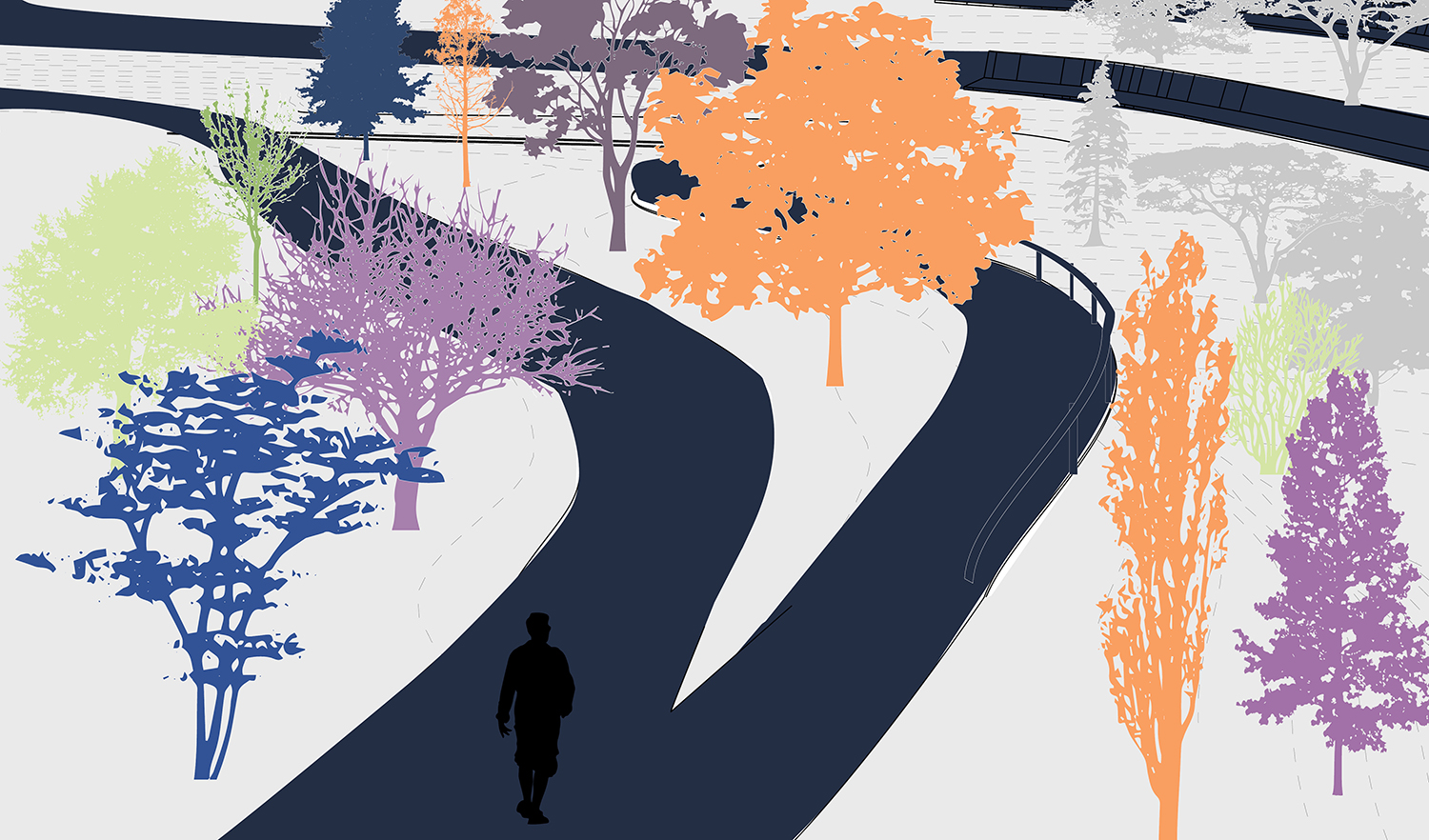
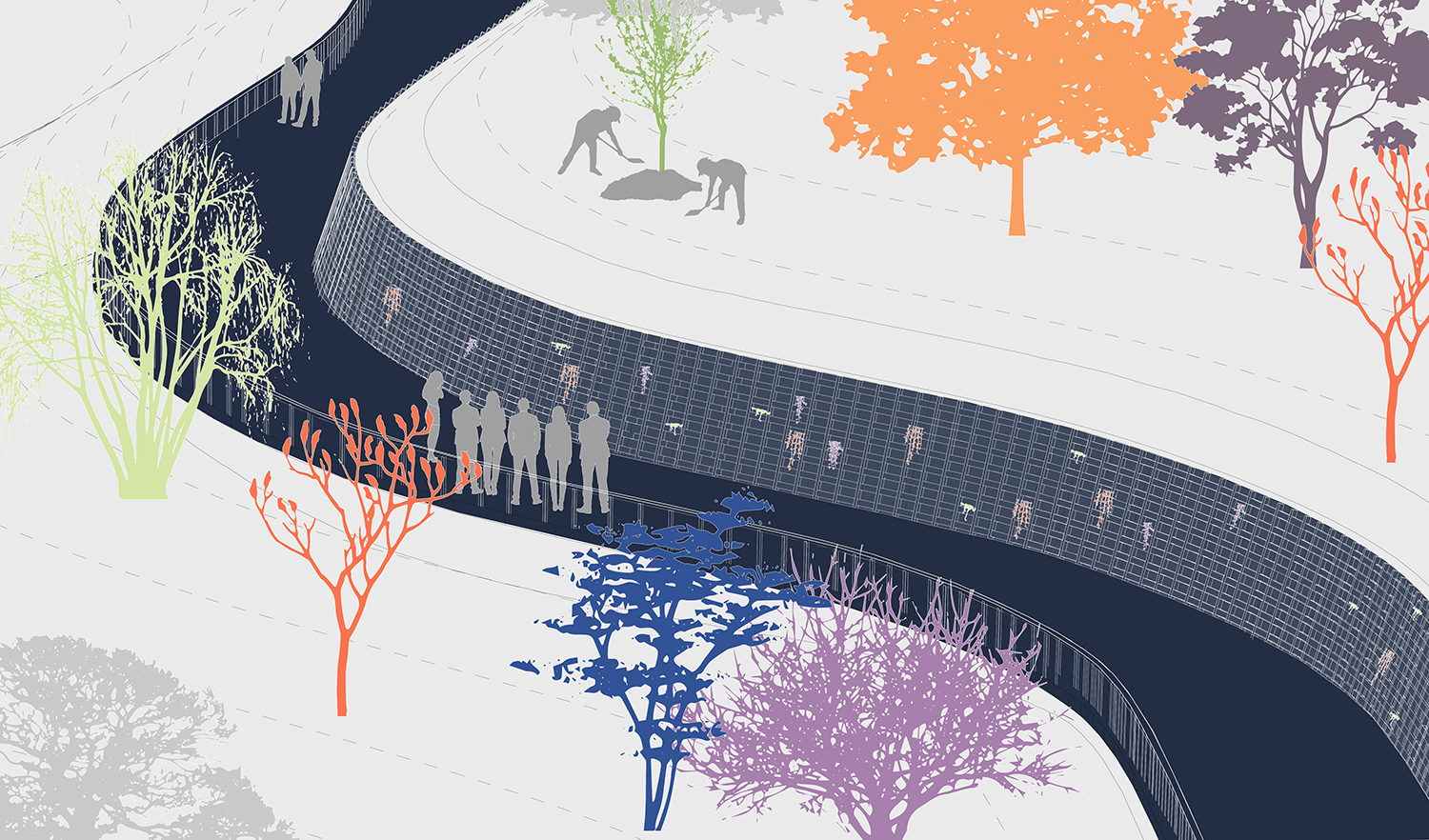
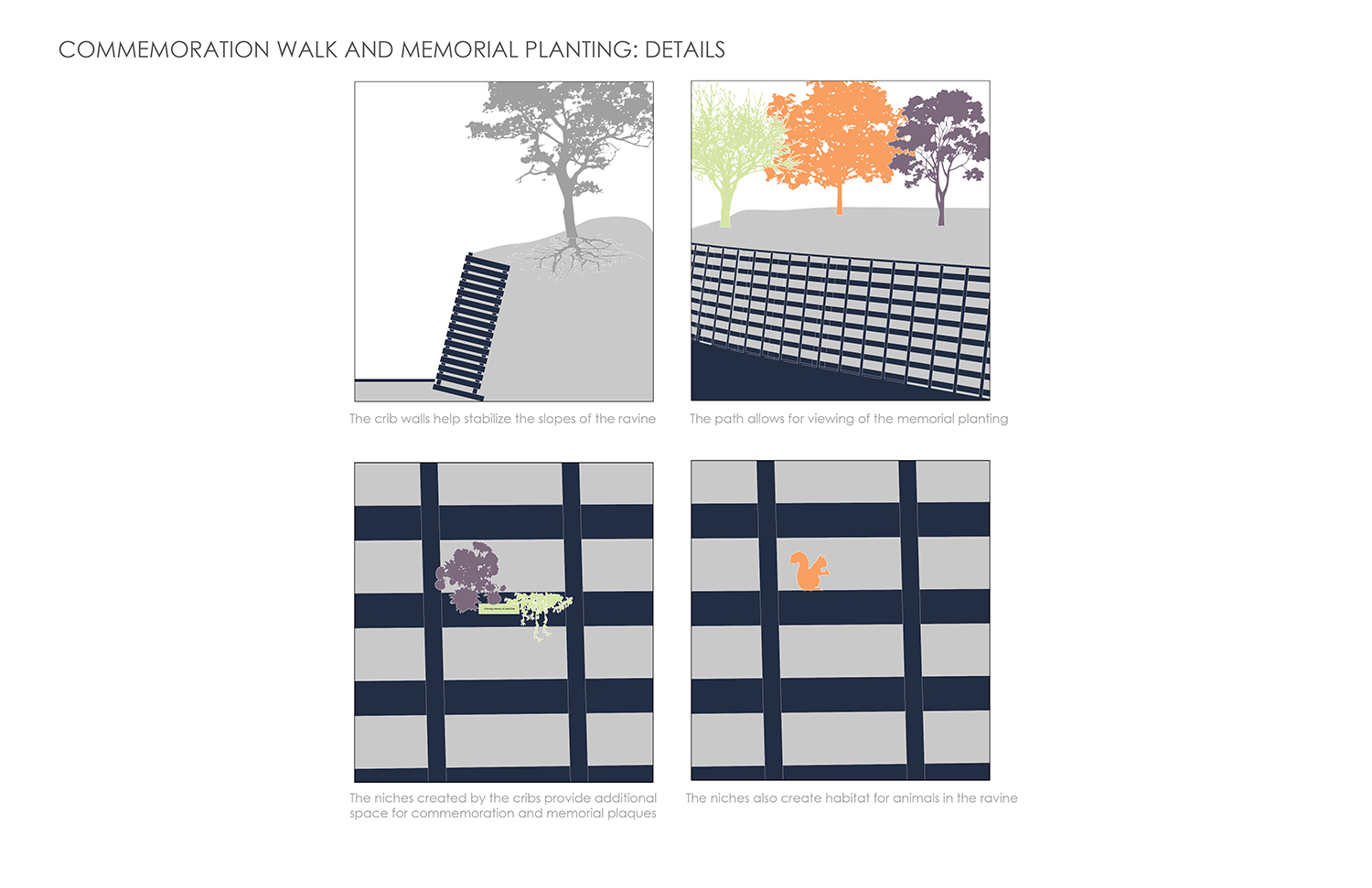
Commemoration Walk leads visitors through the ravine system as well as the memorial tree planting. Families will be able to select a species from a list of native trees and tall shrubs which assist with slope stabilization and help foster other forms of life. This will also allow mourners more agency to how their loved ones are remembered onsite. Commemoration walk is comprised of a series of crib retaining walls cutting into the slope of the ravines allowing for people to benefit from previous inaccessible open space, and providing new areas for memorial. The crib walls assist with slope stabilization, viewing of the memorial planting, and create niches which can have a memorial plaque to honour loved ones and also create habitat for animals living in the ravines.
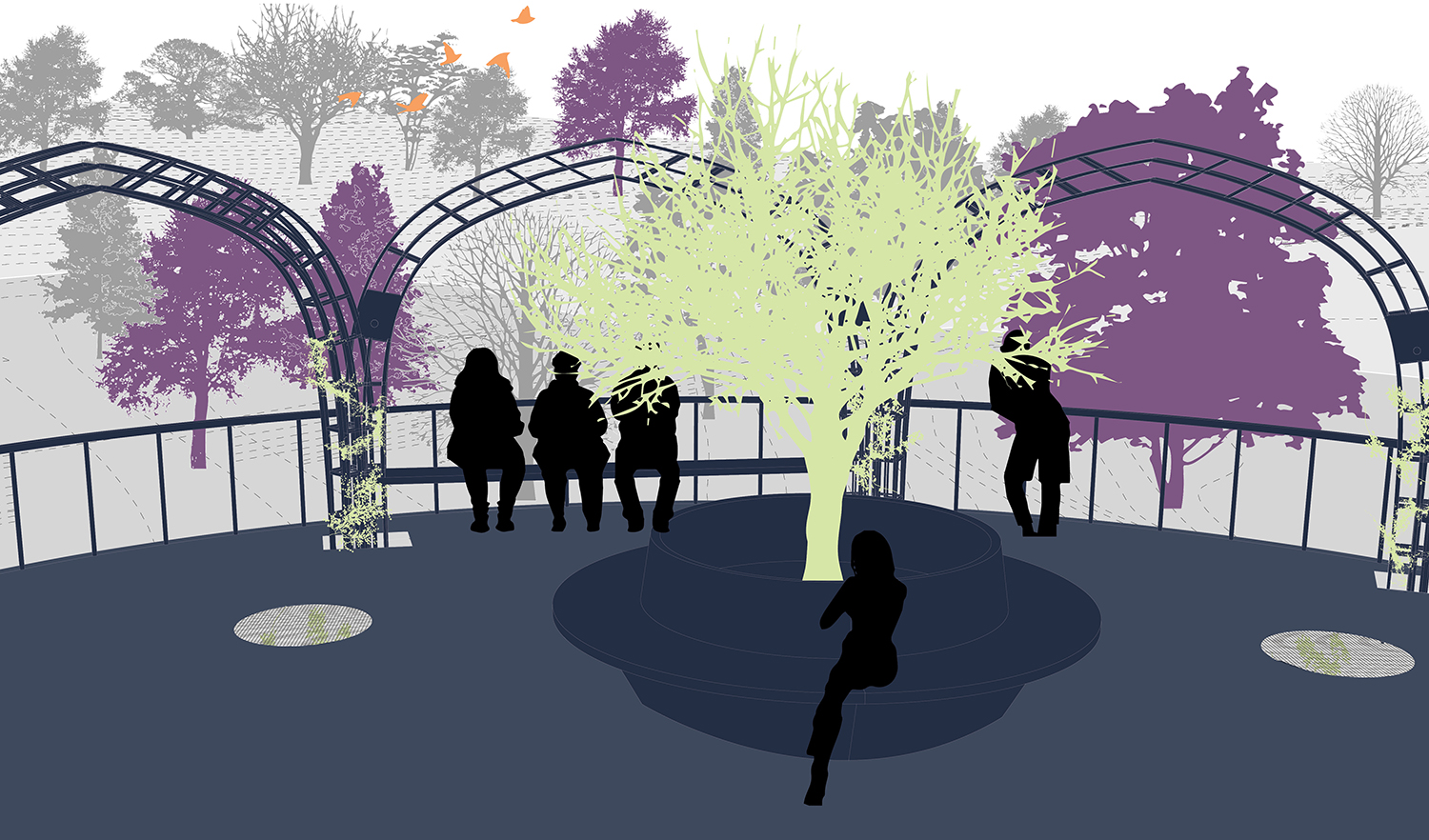
Periodically through Commemoration Walk, there are larger gathering areas called Contemplation Decks. These decks extend off at corners of the retaining walls into raised platforms, that provide areas of rest, and views of the ravines.
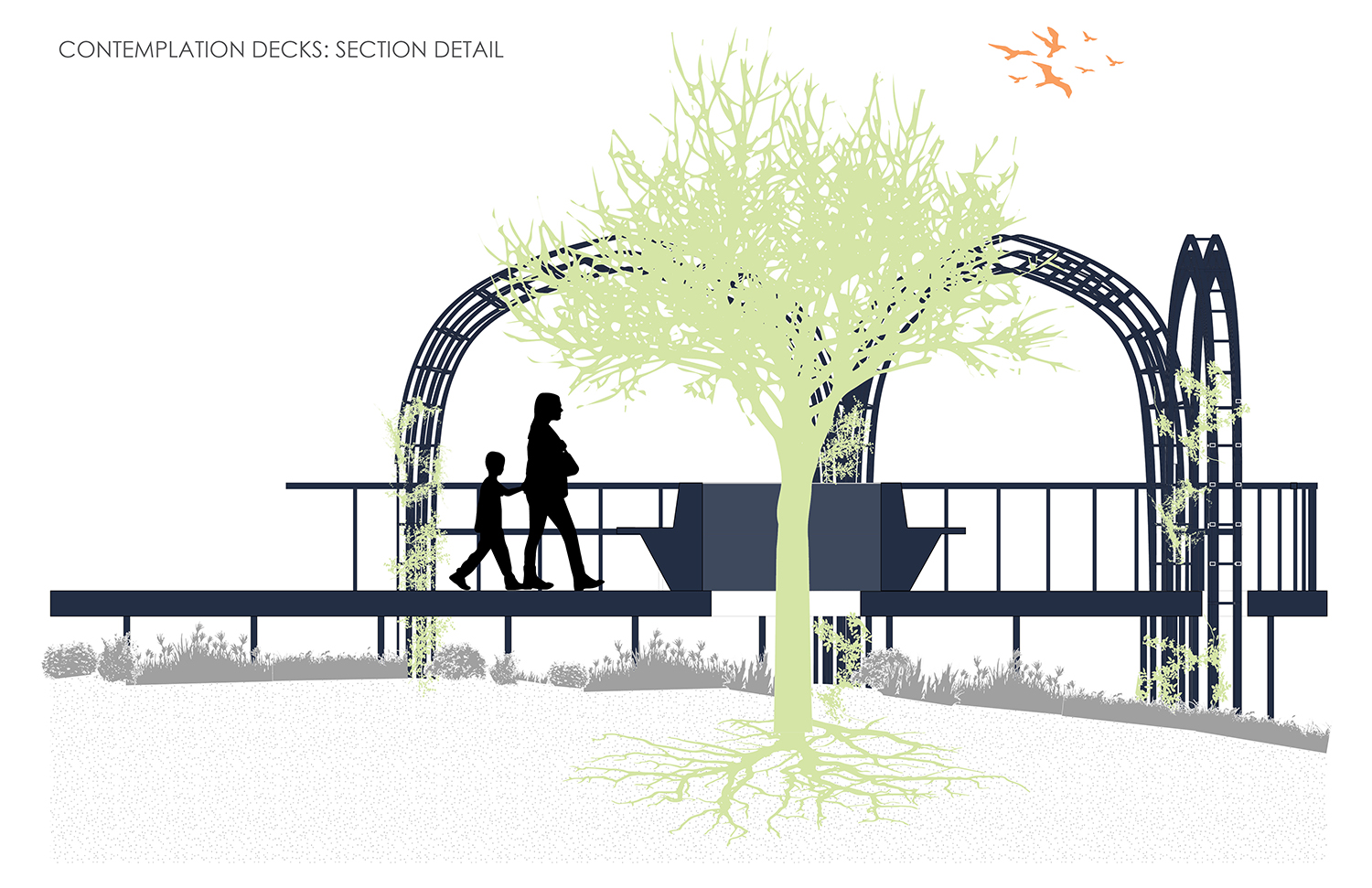
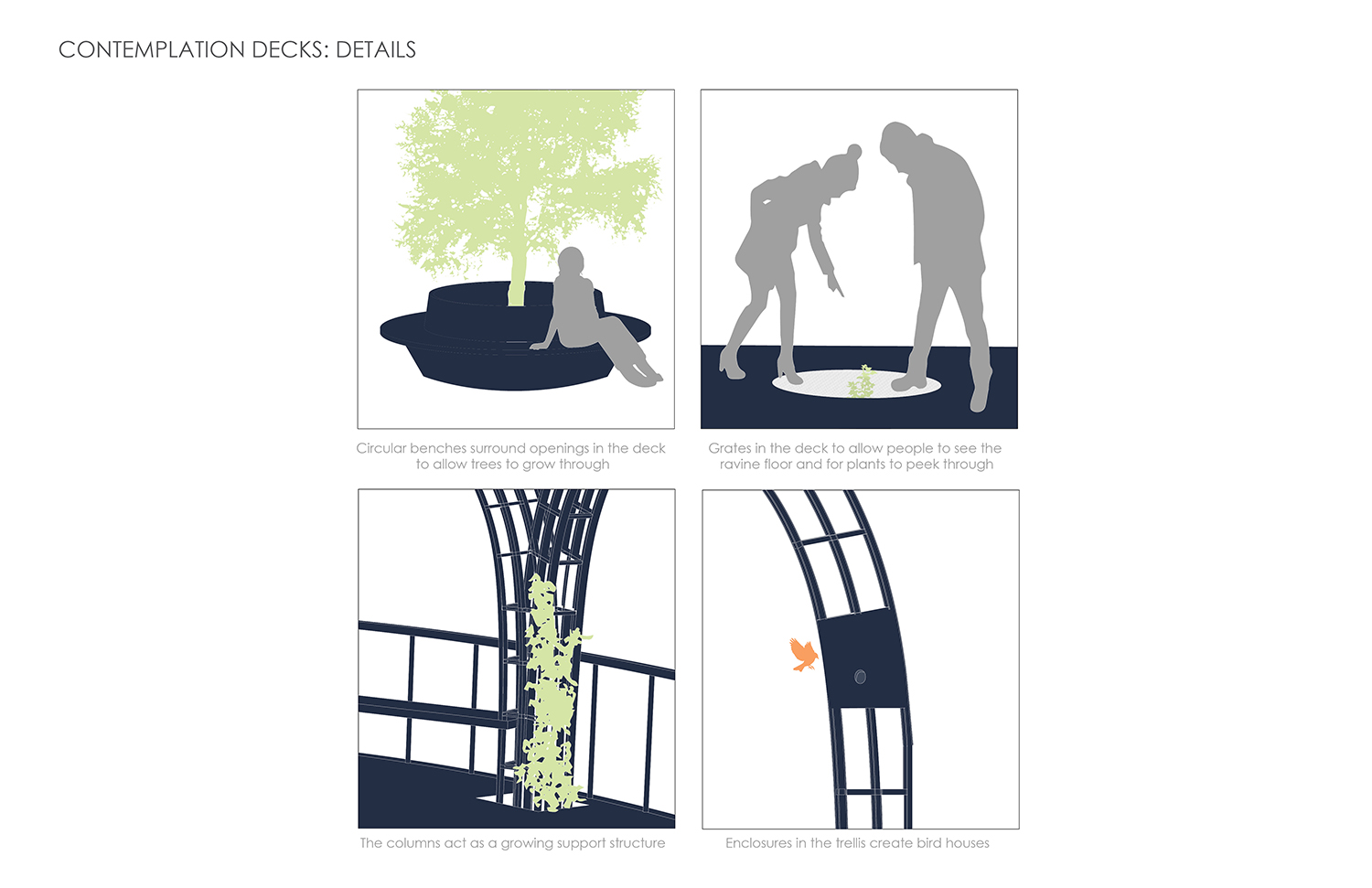
Circular benches surround openings in the decks, allowing vegetation to grow through and thus fostering a closer relationship between humans and nonhumans. These spaces allow for quiet reflection as either a respite from city life or as a space for coping with grief. Other cutouts in the form of grates and gaps where the trellis extends through also allow plants to grow through, and the trellis acts as a growing structure which also creates a dappled light effect, and provides housing for birds.
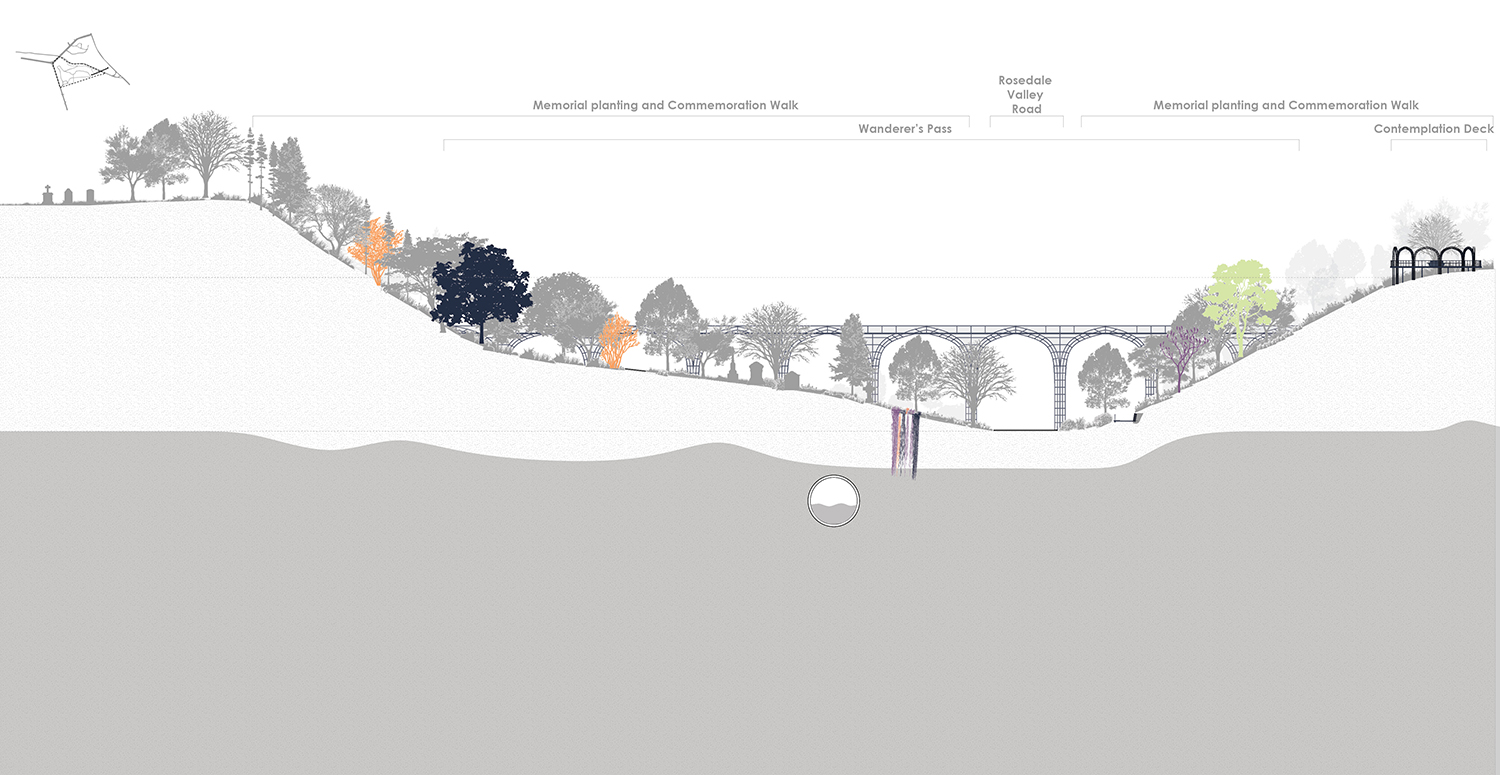
As a privately owned cemetery requiring perpetual care, the site currently fails to address what their plans are for the future of the cemetery. By unearthing the history that has been buried and conceptualizing the cemetery as a fluid pathway connecting life, death, past, present, humans, and nonhumans, the site can better encapsulate the original intentions of the site in a way that will contain memory that reflects the in-flux quality of landscape. Adapting to the site’s current conditions allows for change to honour the past more than staying the same does.


