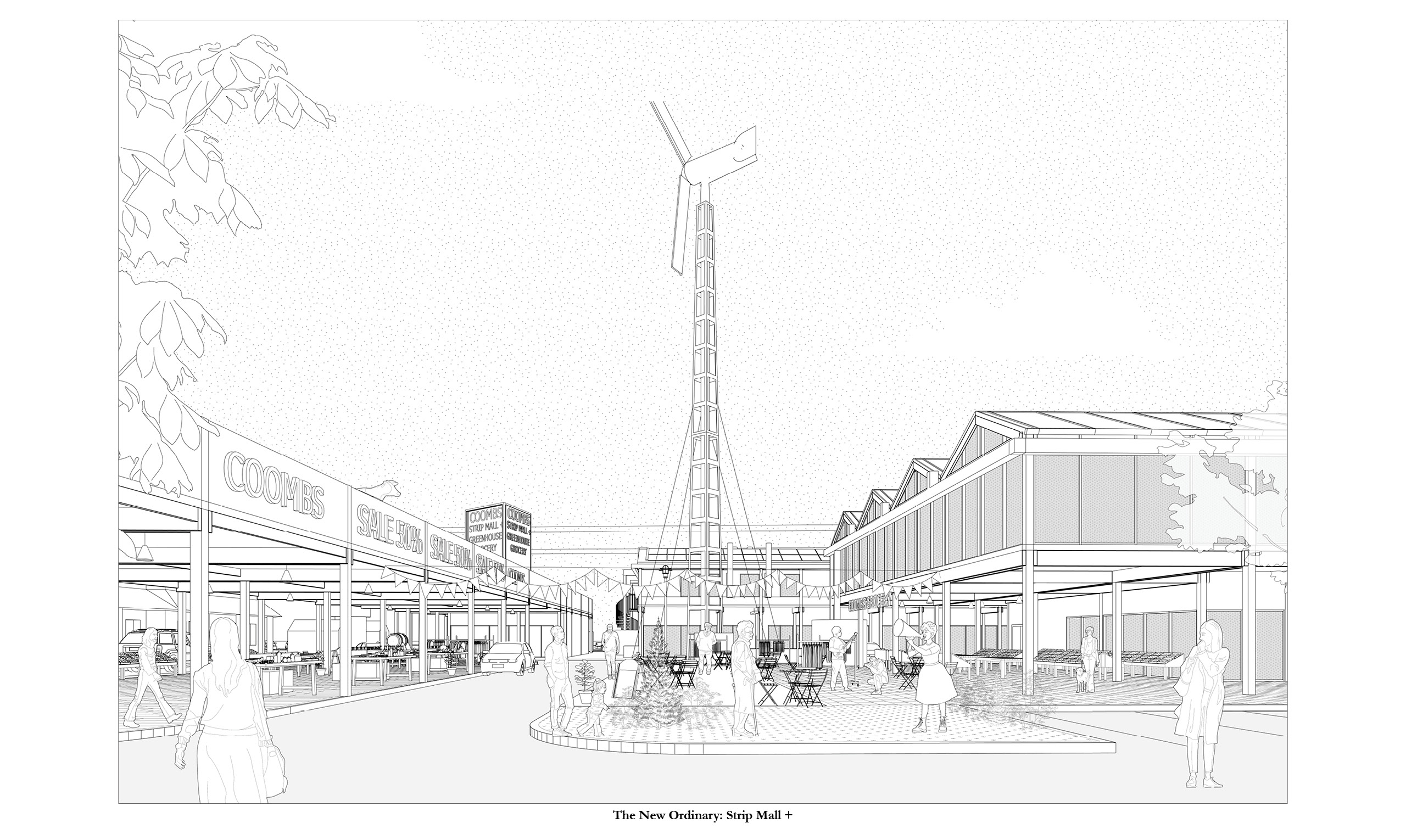The architectural manifestations of capitalism and consumerism can be found in all typologies. One of the most expressive one is the “strip mall”. These spaces tend to become the social centres of their neighborhood. They are often unloved objects of architecture — however, they often contain unique experiences and expressions. As we know, consumerism has been the primary cause of climate crisis and it’s only increasing. In order to continue, we will need to find circular solutions. This thesis explores new forms of architecture that can emerge within the typology of a strip mall when the pressures of circularity are added to it. The strip mall + retains the traditional retail model and generic characteristics of a regular strip mall, however, it also becomes a place of production and “disposal” in addition to consumption. It is imagined as a network of systems that create a self-sustaining assemblage of buildings, where the in between spaces act as the communal social space. Coombs is used as the site for this prototypical strip mall as it provides ideal conditions such as commercial/social centres and vehicular access.

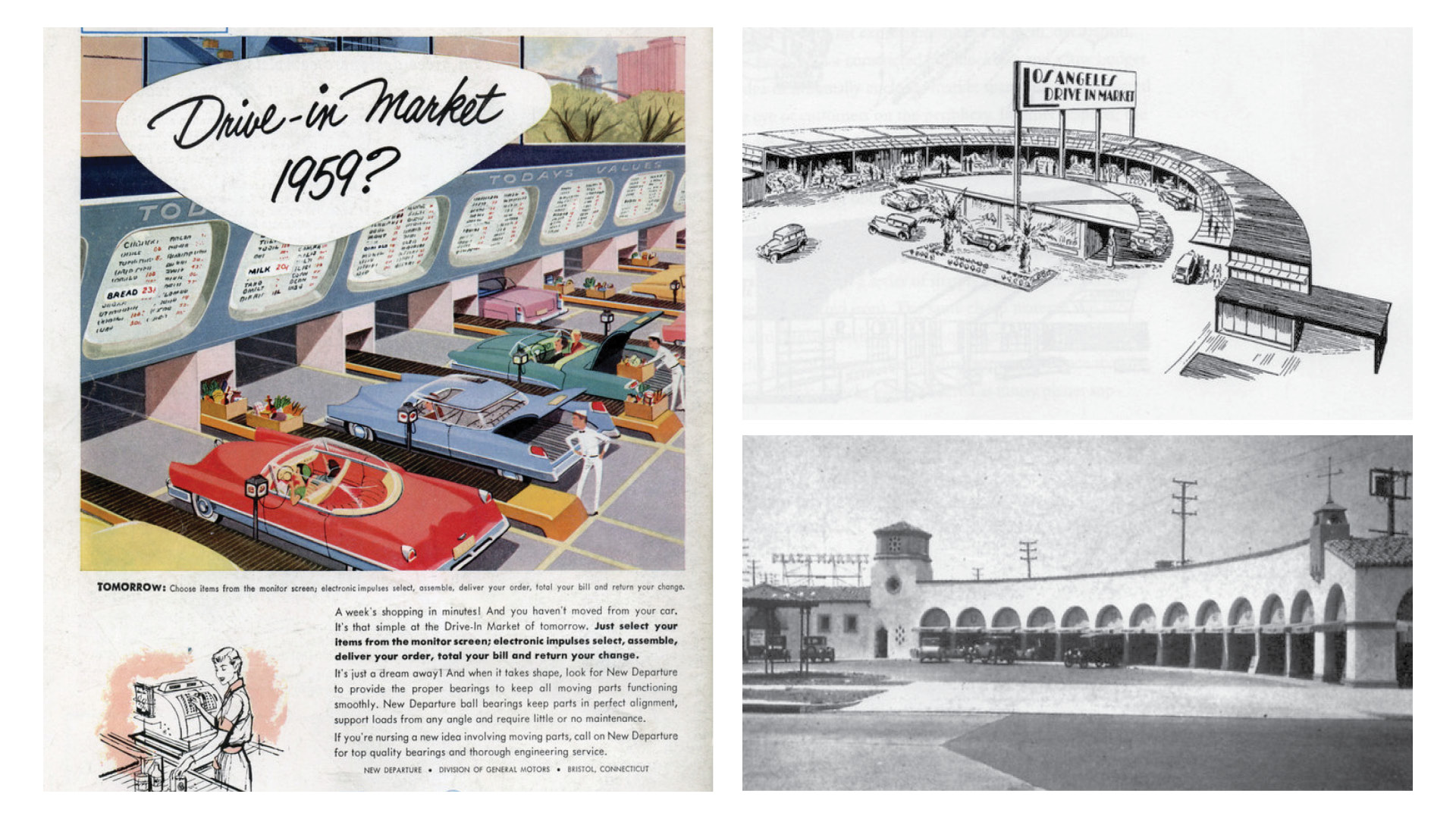
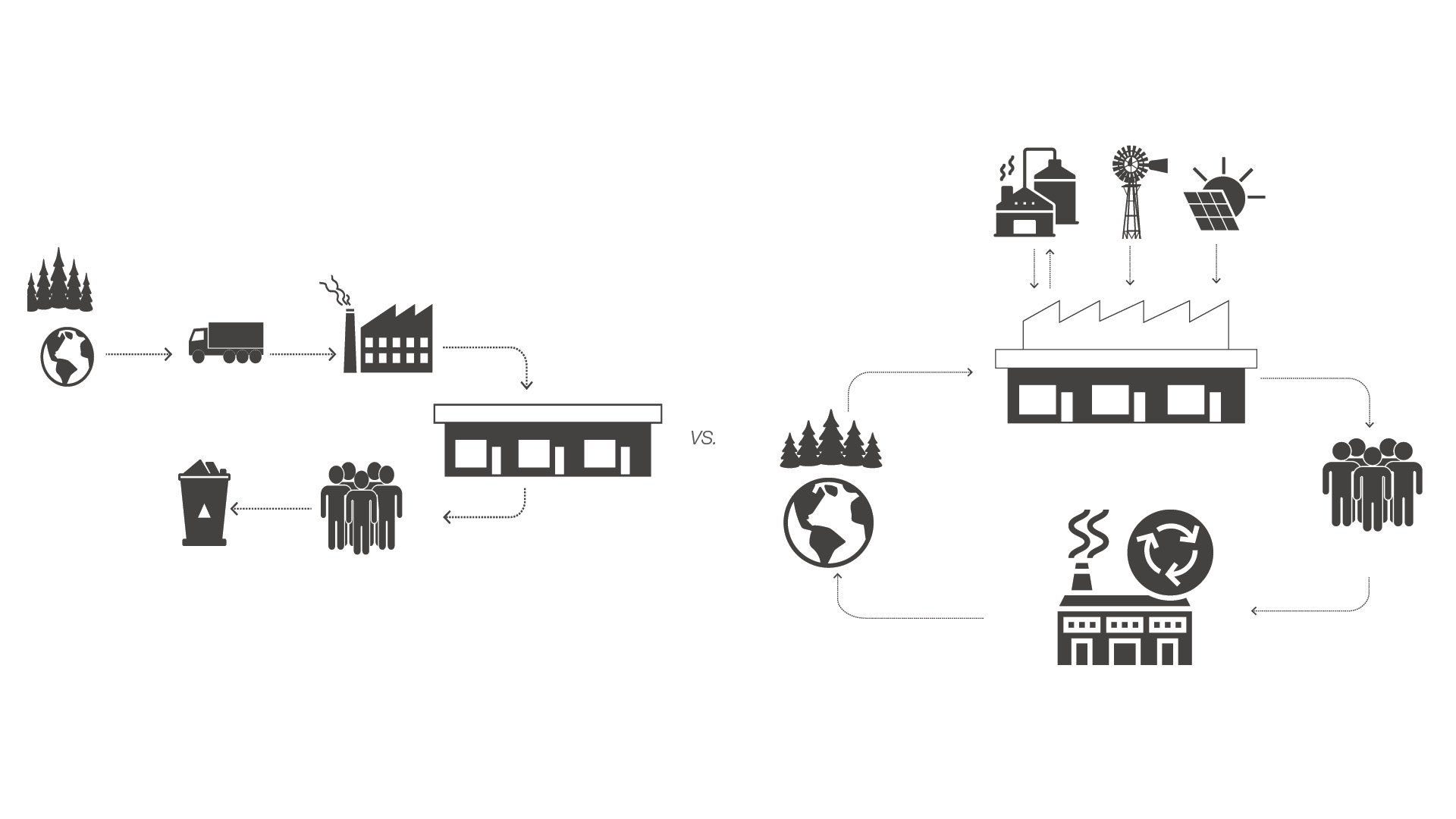
We live in a linear economy, the “take-make-consume-waste” model has fuelled rampant consumerism. It is a traditional model based on “take-make-consume-waste” method to using resources. This economy depends on the regeneration cycle of Earth, which is very limited. Industries extract resources, apply energy and labour to make a product, and sell it to an “end consumer” – who then discards it after the end of its life. A circular economy is an economic system designed to eliminate waste and allow for the continual use of resources. Circular systems utilize “reuse, sharing, repair, refurbishment, re-manufacturing and recycling to create a close-loop system”, reducing the use of “resource inputs” and the waste generation and ultimately, pollution and carbon emissions. It is restorative by intention. It relies on renewable energy where possible, and has a primary goal of waste eradication.
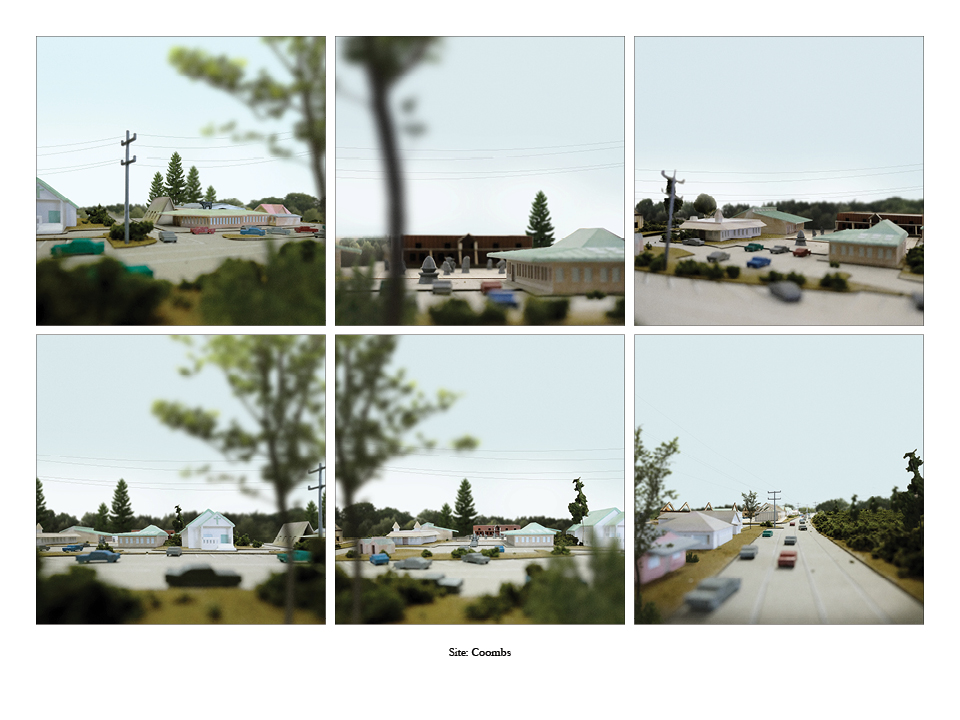
The site of Coombs, Vancouver Island is a loose collection of eclectic buildings. It is an informal commercial centre that is wholly dependant on the automobile. With a cultural importance to locally produced goods and consumables, it becomes the ideal site for the new strip mall. The site is explored and represented through a detailed physical model where all the eccentricities of site was captured to create an atmosphere of "Low-tech" hand-made architecture. The prototypical strip mall re imagines the typology of strip mall in a circular economy. The Strip Mall+ becomes a centre for production in addition to consumption. This beginning of a thesis project explored the architecture of the "New Ordinary". With a cultural importance to locally produced goods and consumables, it becomes the ideal site for the new strip mall. The site is explored and represented through a detailed physical model where all the eccentricities of site was captured to create an atmosphere of “Low-tech” hand-made architecture.
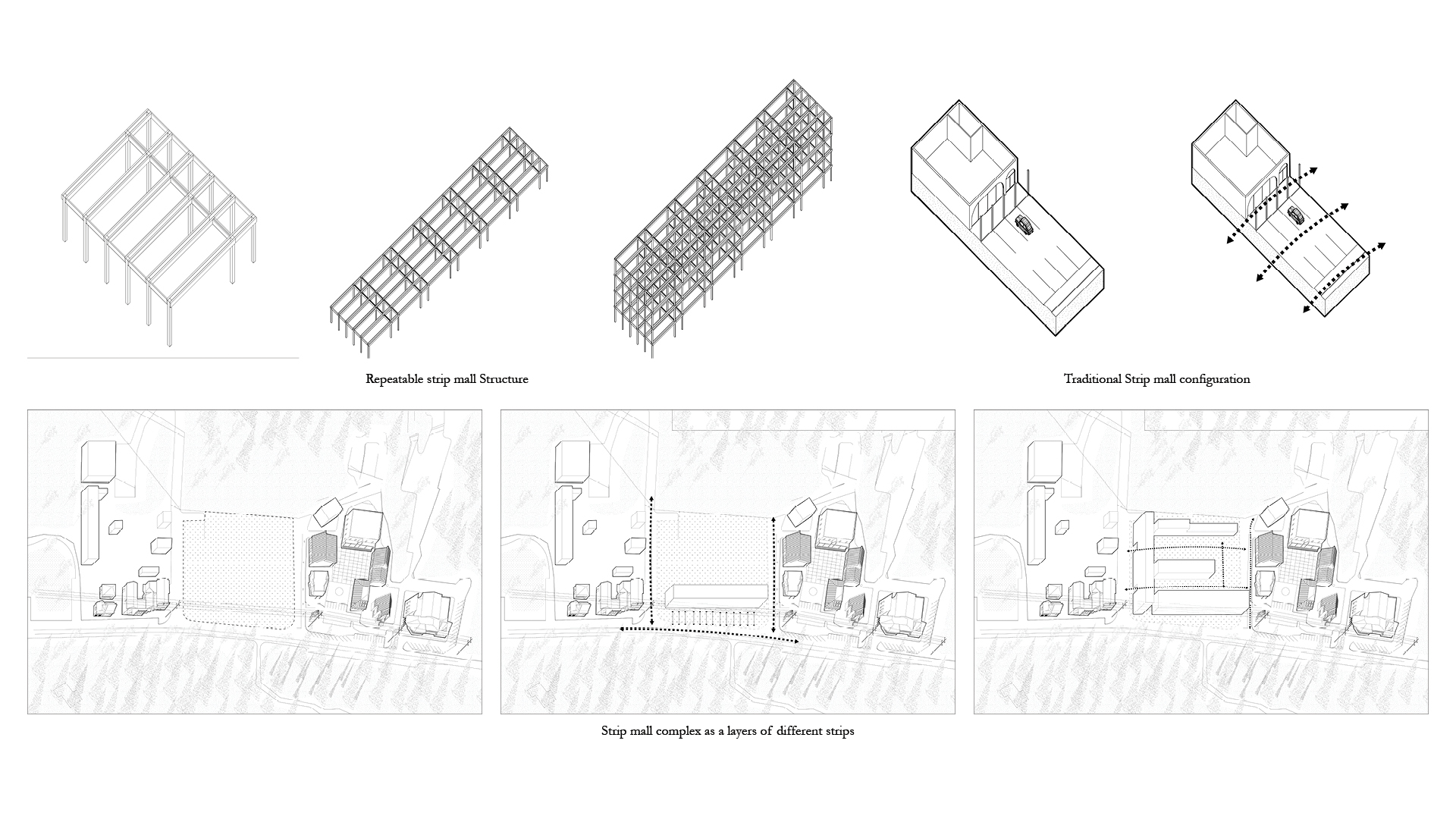
The strip mall + follows the traditional repeatable generic configuration and structure. All the programs are arranged in layers of different strips, creating interstitial spaces for vehicles and social interactions.
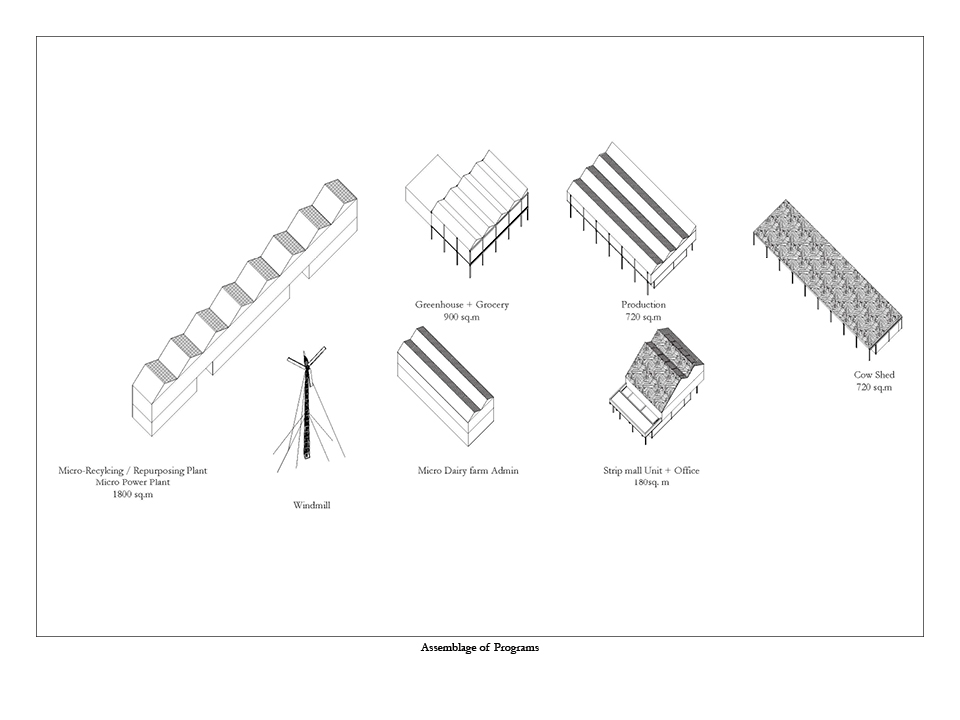
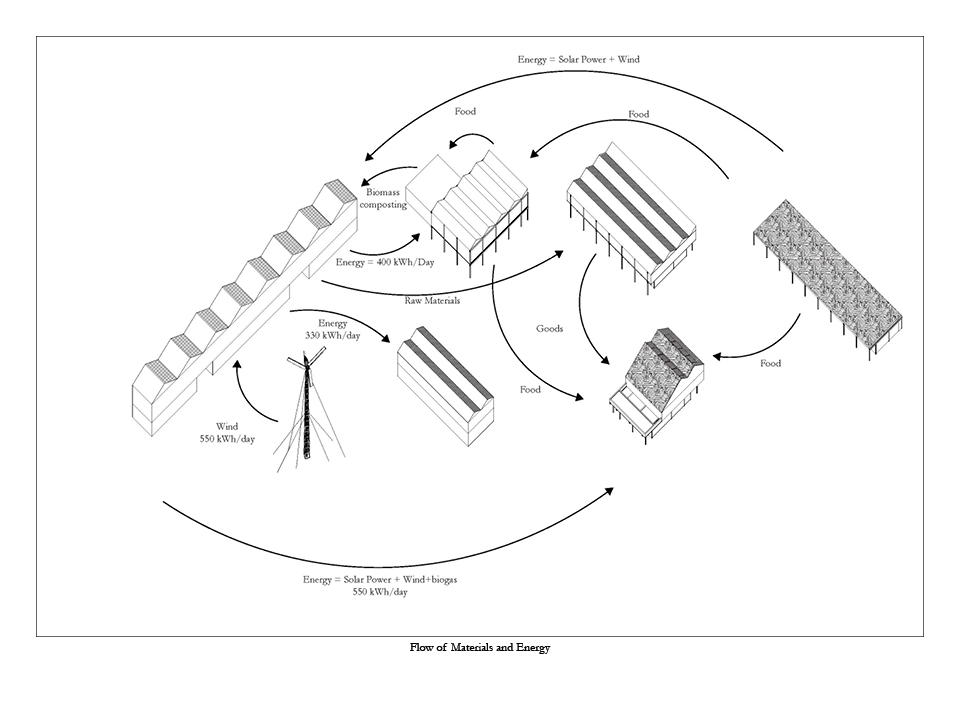
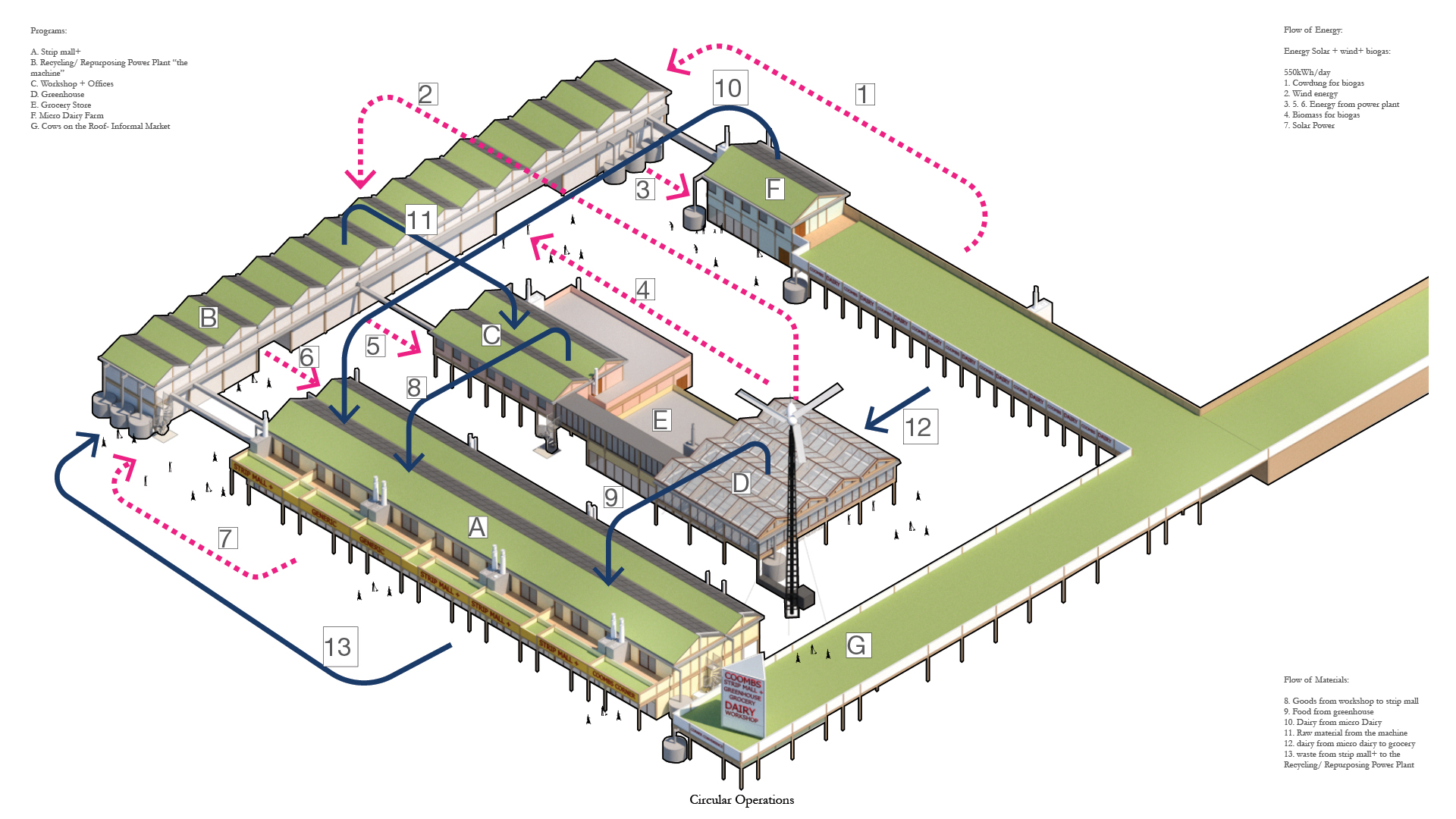
The recycling/ repurposing power plant acts as the primary “machine” of the strip mall +. The recycling plant acts as a link between the current linear economy and a future speculative circular economy. The solar panels, windmill and biogas become the main sources of energy. The micro Dairy farm provides a constant source of cowdung for biogass power generation. It also provides the dairy for the grocery store and any restaurants/ cafes in the strip mall. The greenhouse provides the vegetables and small fruits for the grocery store and eateries in the strip mall. It also provides organic waste for composting, which is used for the pastures or go back into the process of growing produce. The materials processed and recycled by the “machine” are used as raw materials to produce goods that are to be sold in the strip mall. Any organic waste generated is composted and most of the inorganic waste is either broken down or recycled into raw material. These flows of materials and energy create a network of systems. Goods constantly gain, lose and regain “value”.
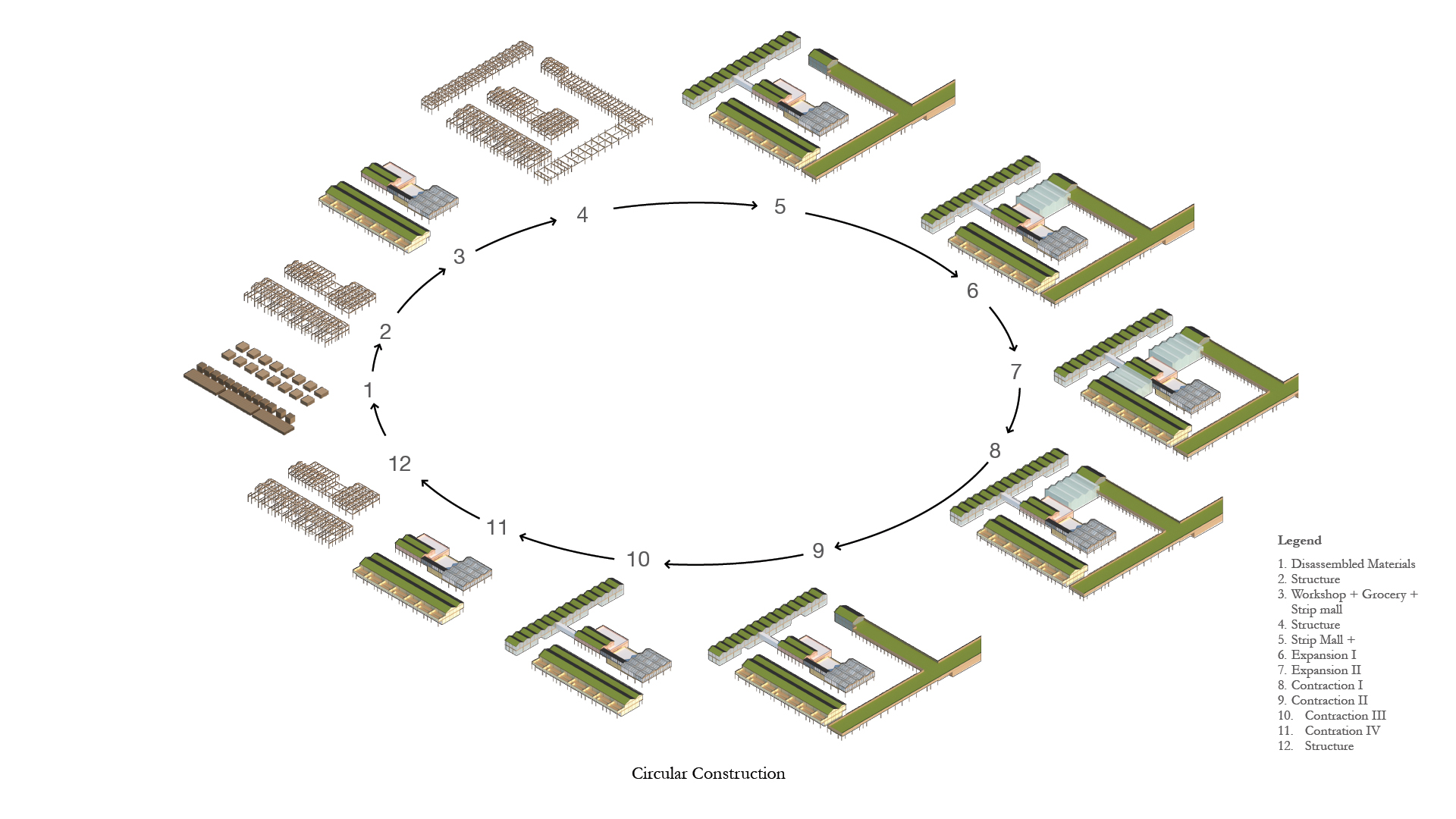
In addition to adopting circular strategies in the operation and functionality of the Strip Mall+, its design and construction are also “circular”. It uses a modular timber post and beam structure on 3mx3m and 3mx9m grids. It allows for horizontal and vertical expansion and the eventual deconstruction. The building can grow in case the community wants larger spaces. The generic nature is enhanced as it allows for multitude of functions. In a circular economy, the strip mall must provide the flexibility in additional functional requirements of the future. The building walls are made from recycled wall panels. These wall panels can deconstruct, and the materials can be reused in other projects. Deconstruction must be a part of the design of any new intervention.
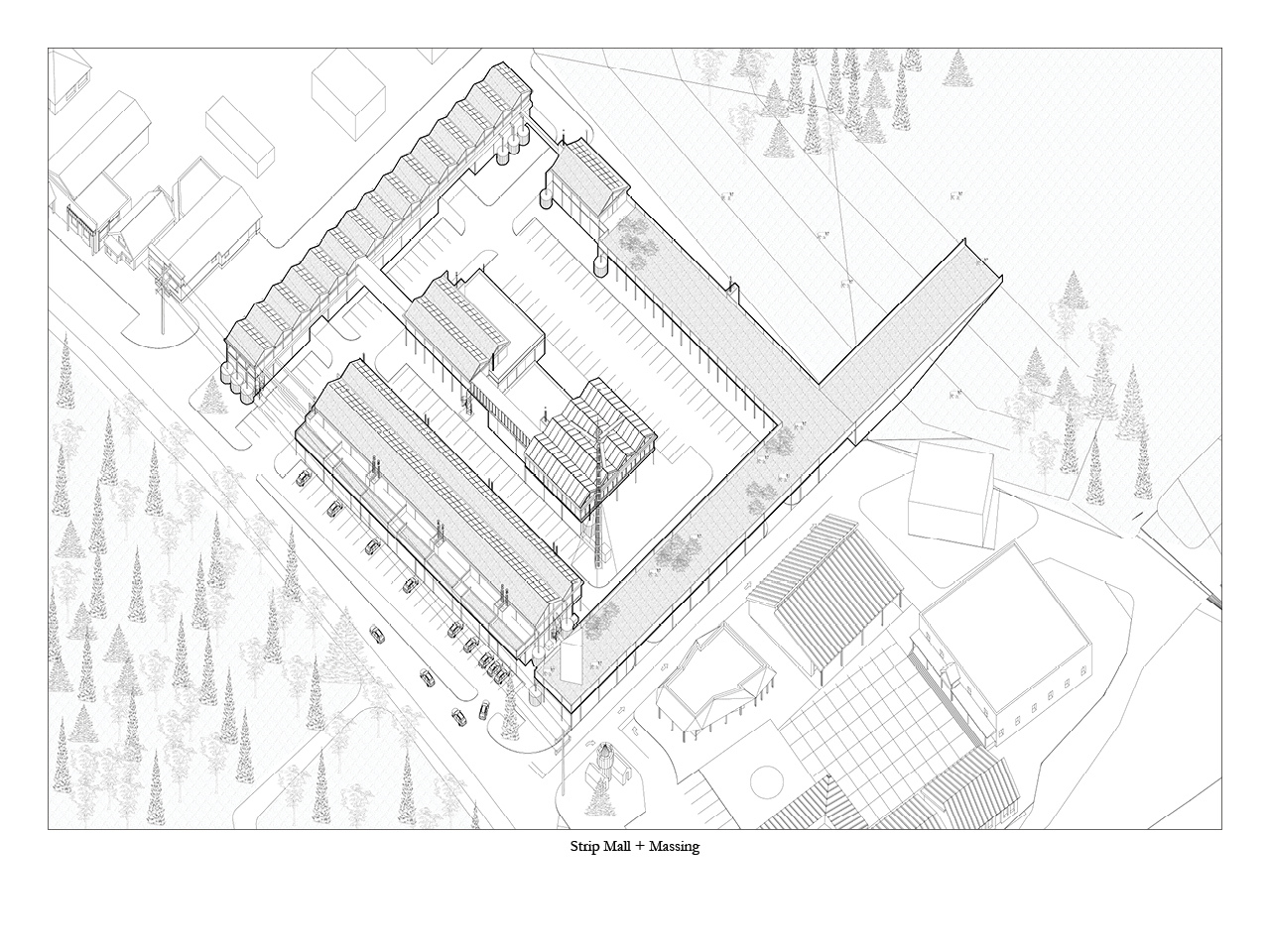
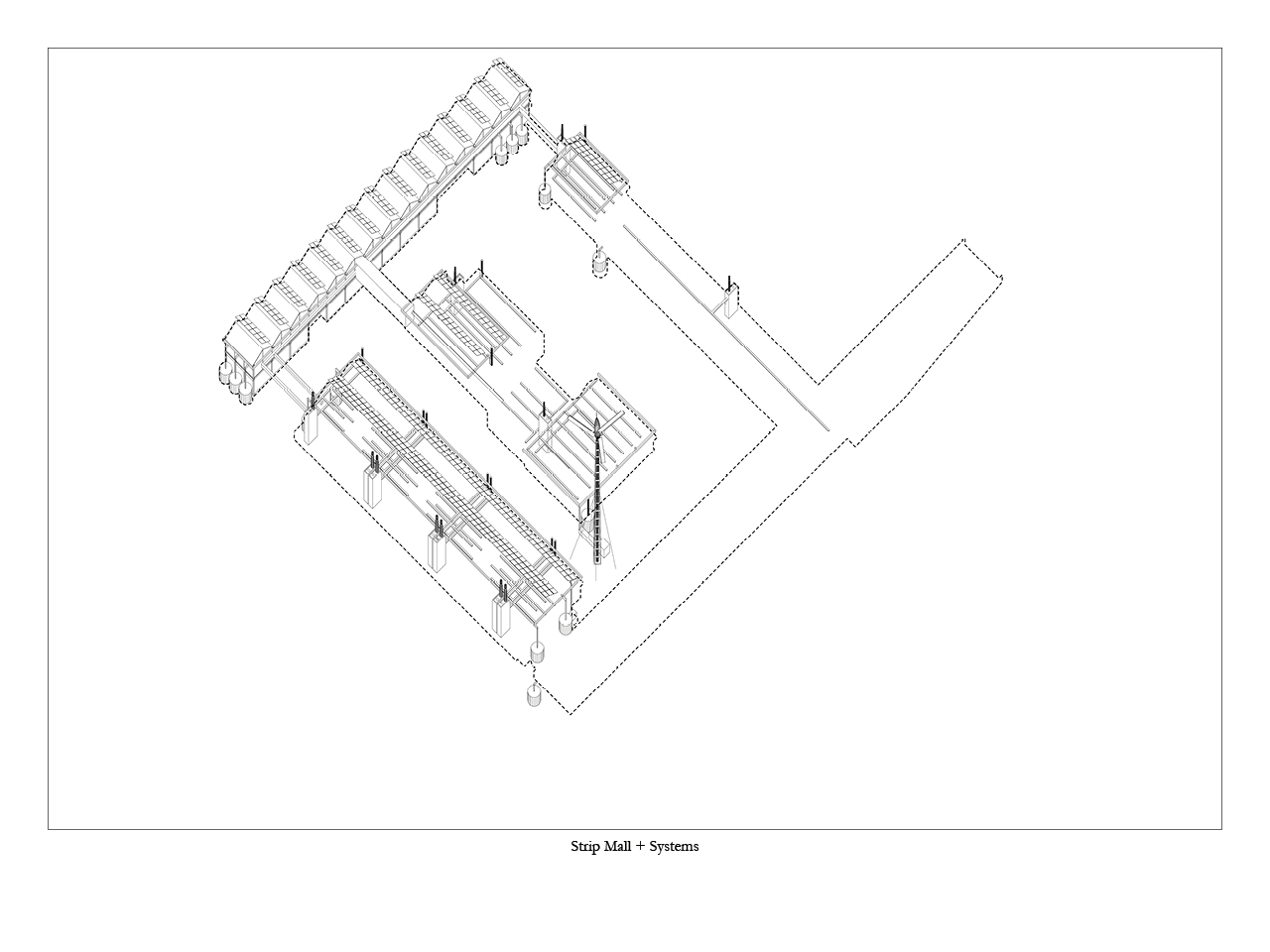
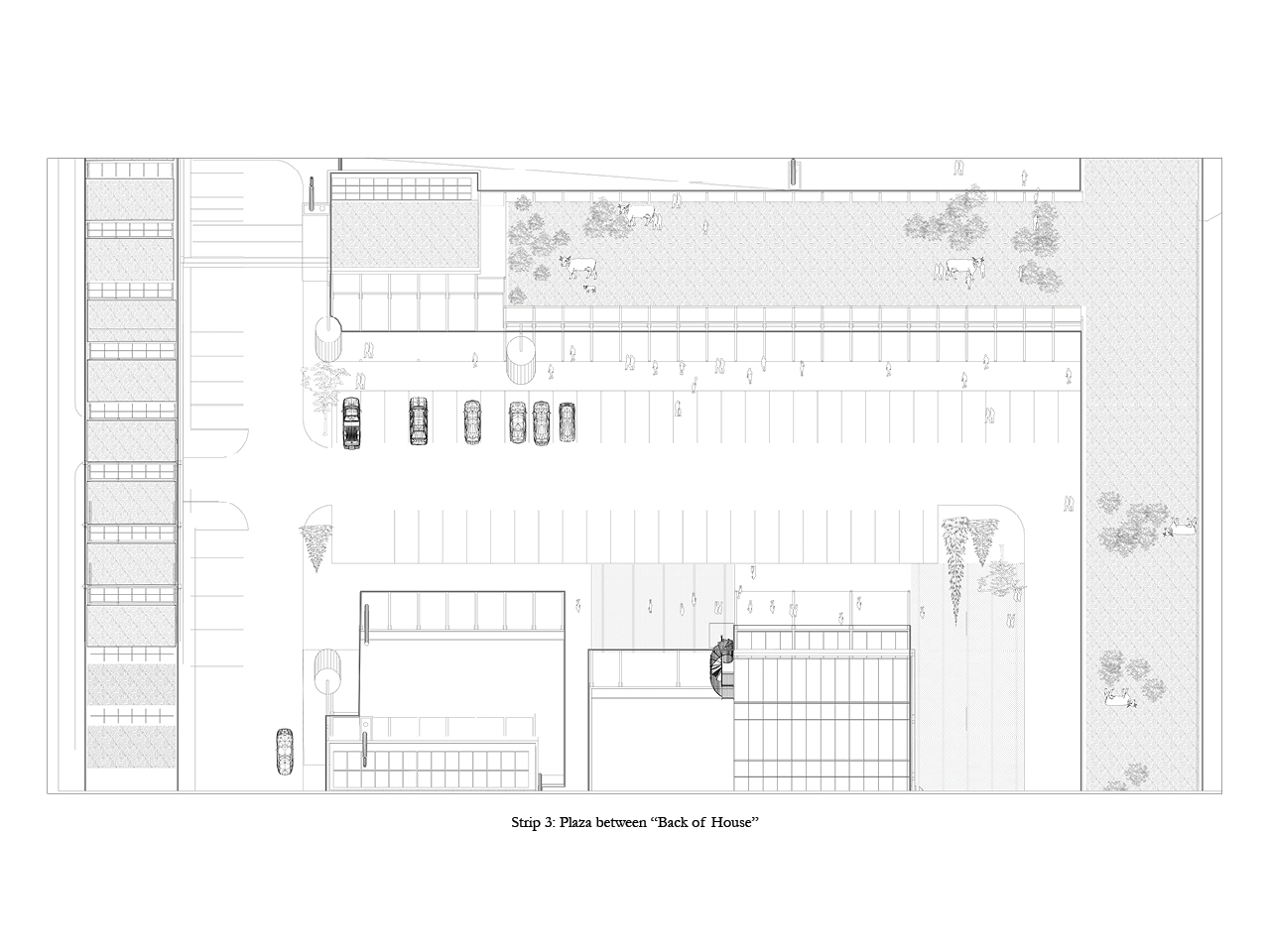
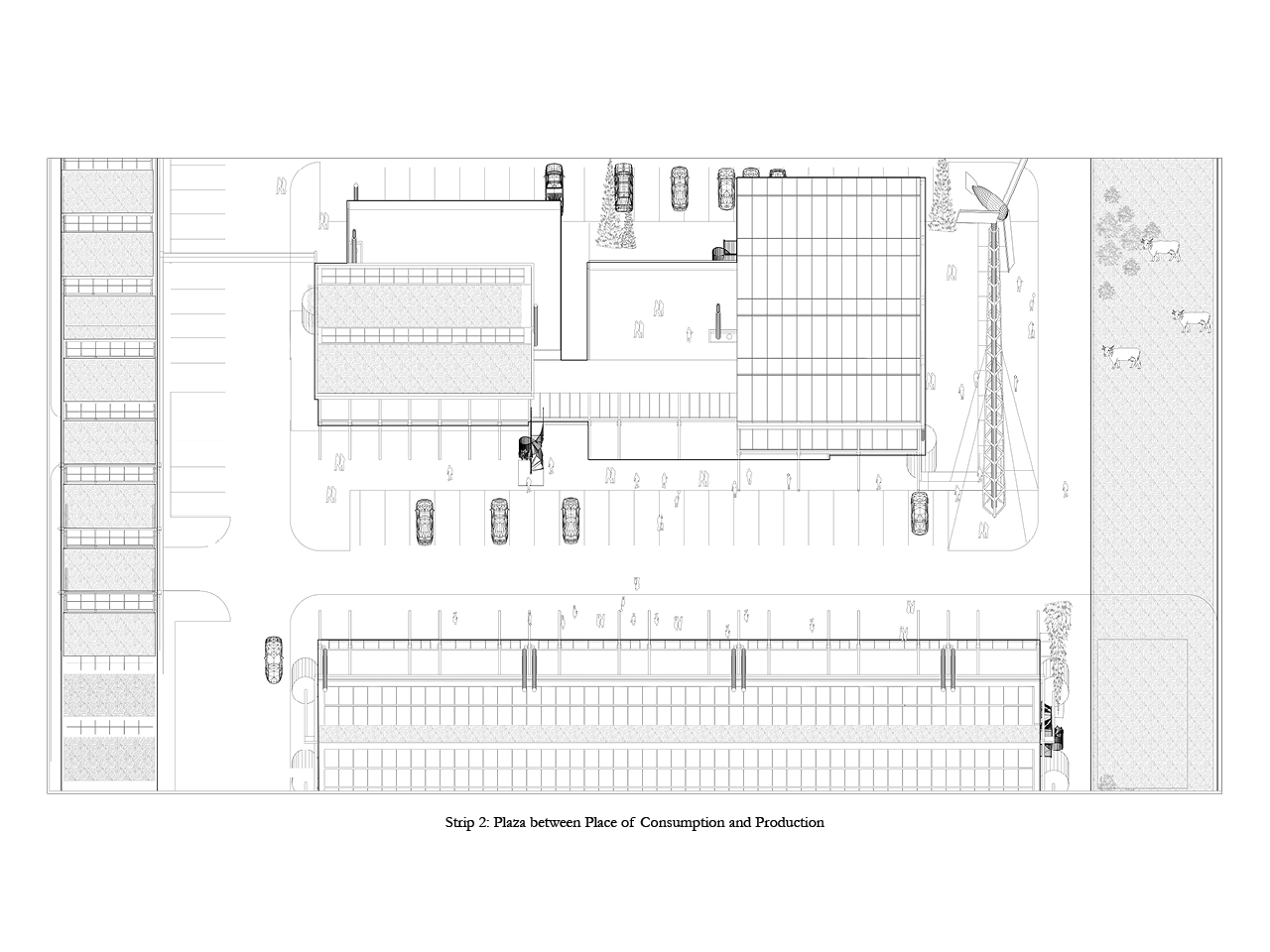
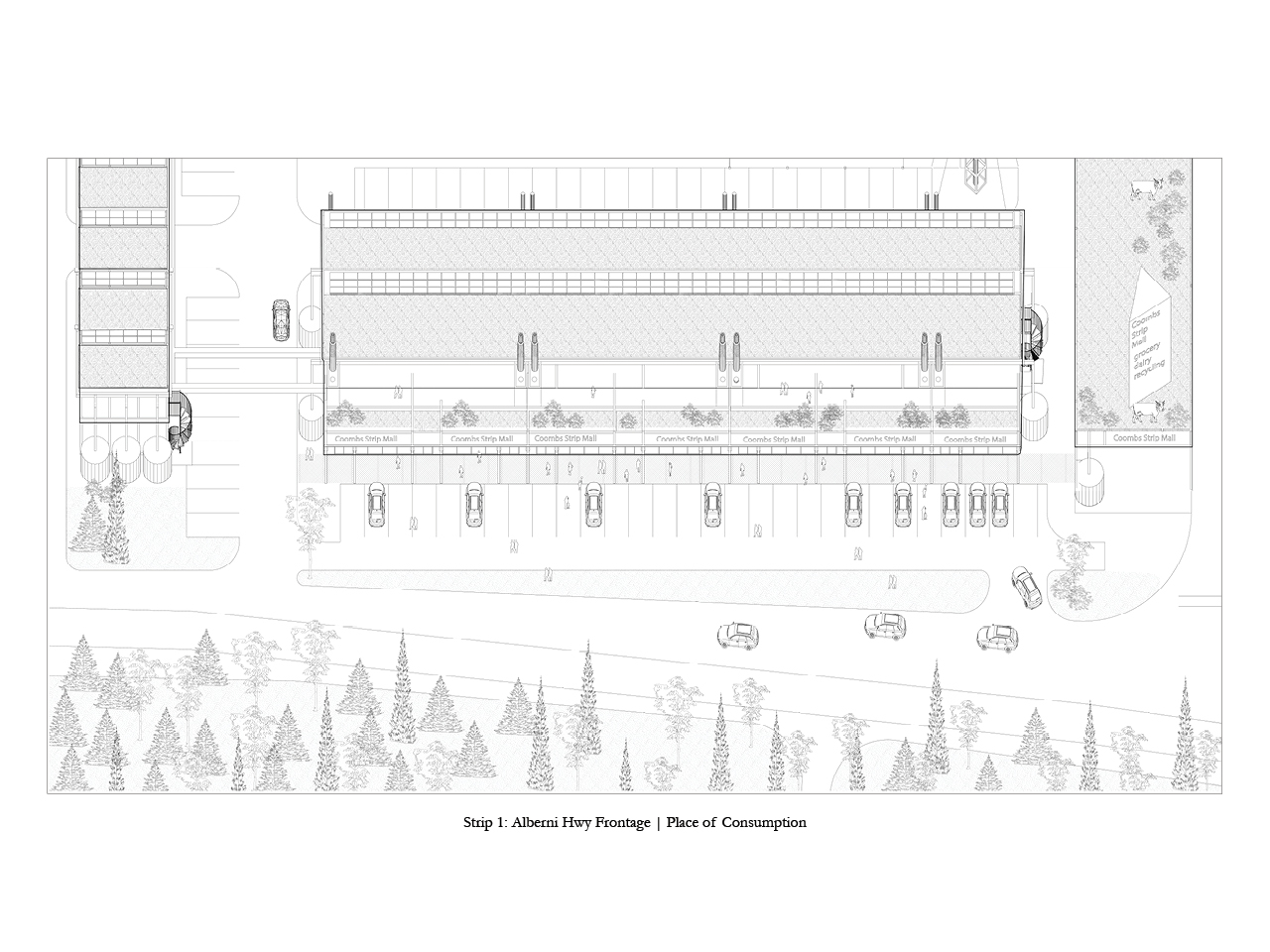
The site is a part of the “central” commercial district in coombs adjacent to market emporium. The Alberni highway provides the main frontage, while smaller streets provide access on sides. The different programs are imagined as strips. The strips follow the traditional strip mall retail layout, with loud signage and repetitive form. It is parallel to the street providing maximum exposure. The plazas act as the buffer zone between production and consumption spaces, which then become the communal space. The windmill creates a focal point within the site. The third strip of the micro dairy farm provides a buffer between the pastures beyond on the north and production spaces.
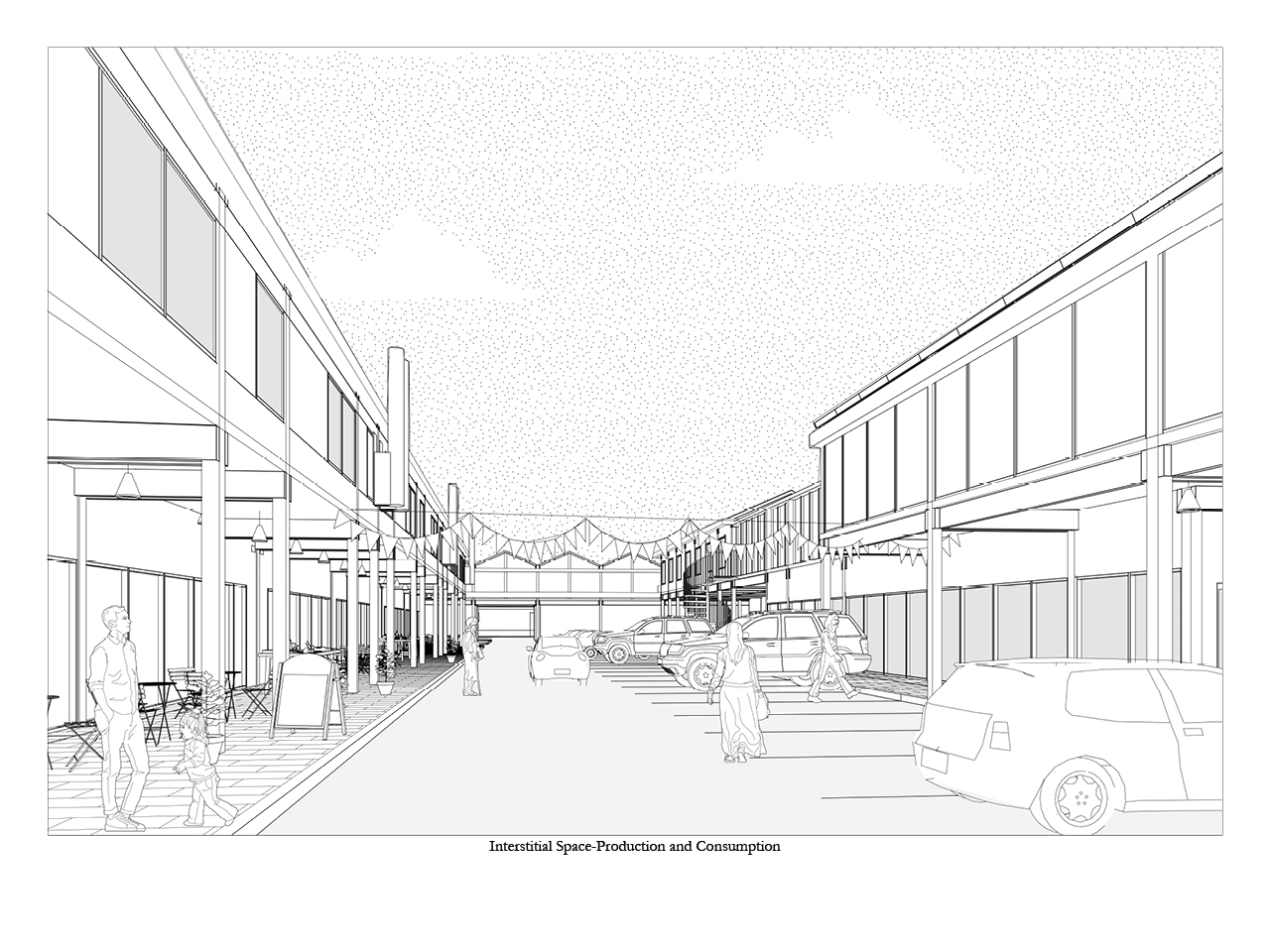
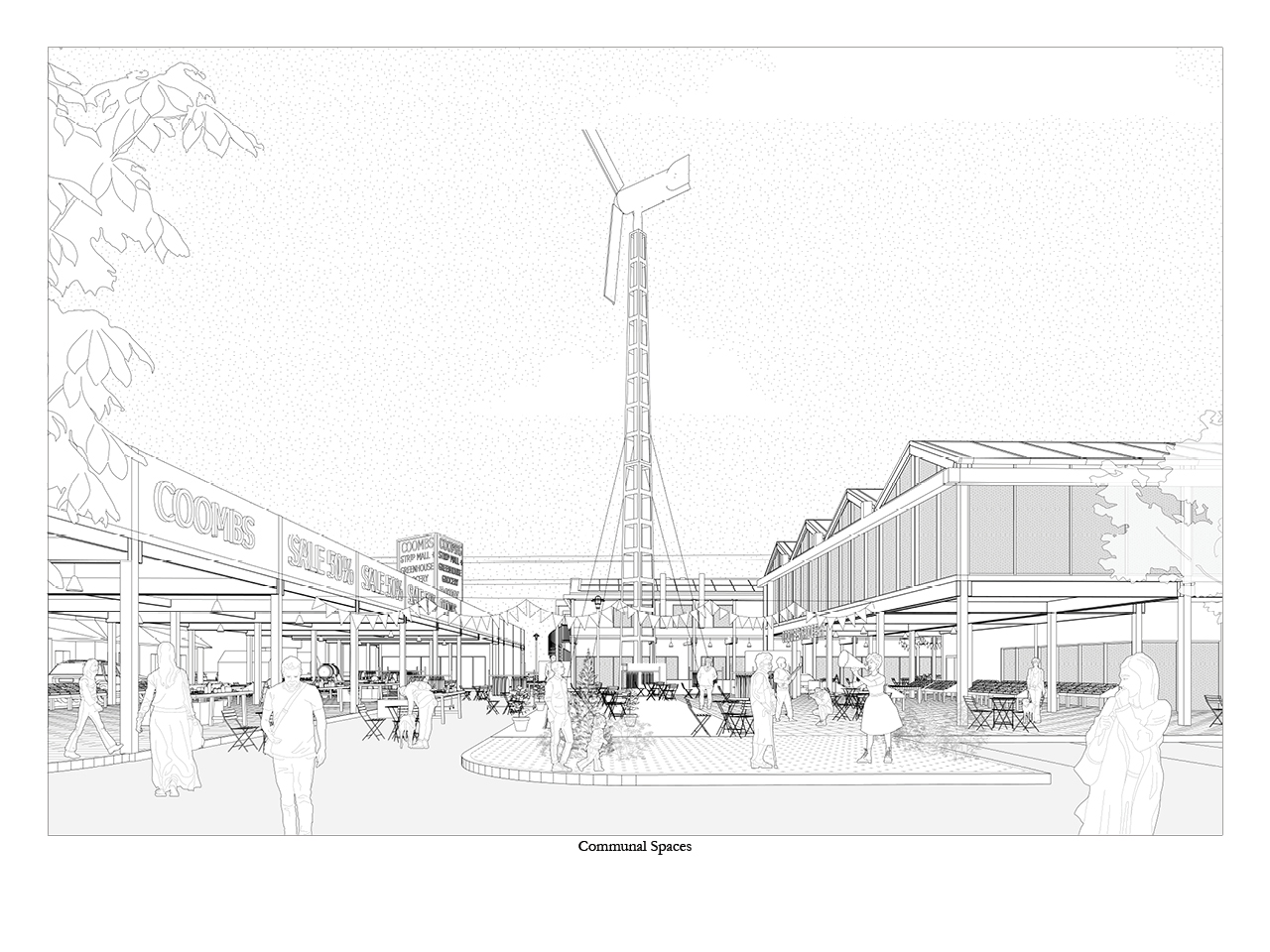
The interstitial parking plazas create the buffer between production workshop spaces and the strip mall. | A larger communal courtyard similar to the neighbouring market emporium is provided, it allows for social events and informal marketplace, where the windmill acts as a placemaking monument.
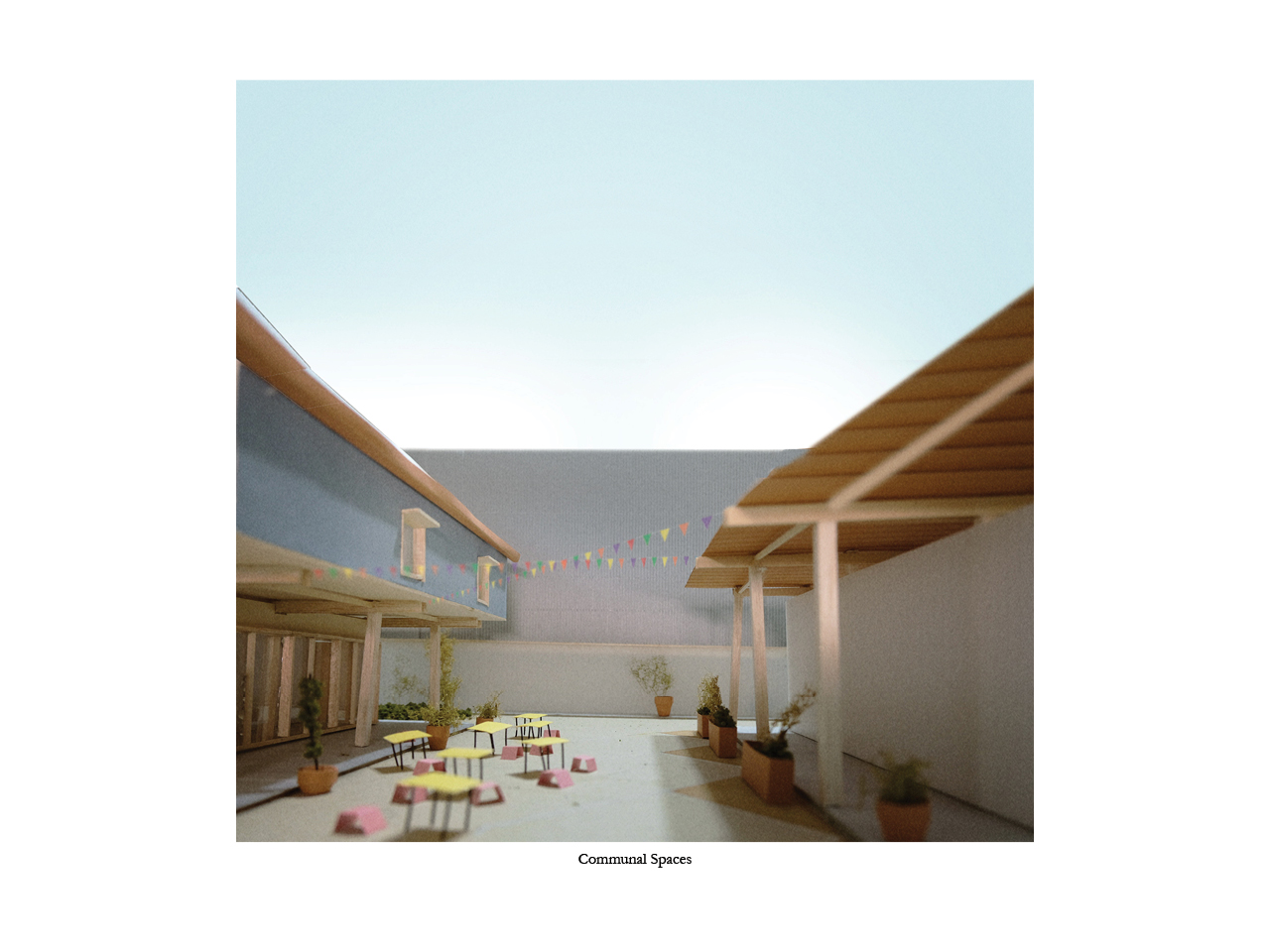
The parking plazas act as the makeshift communal space while the recycling/repurposing plant is always present in the background.
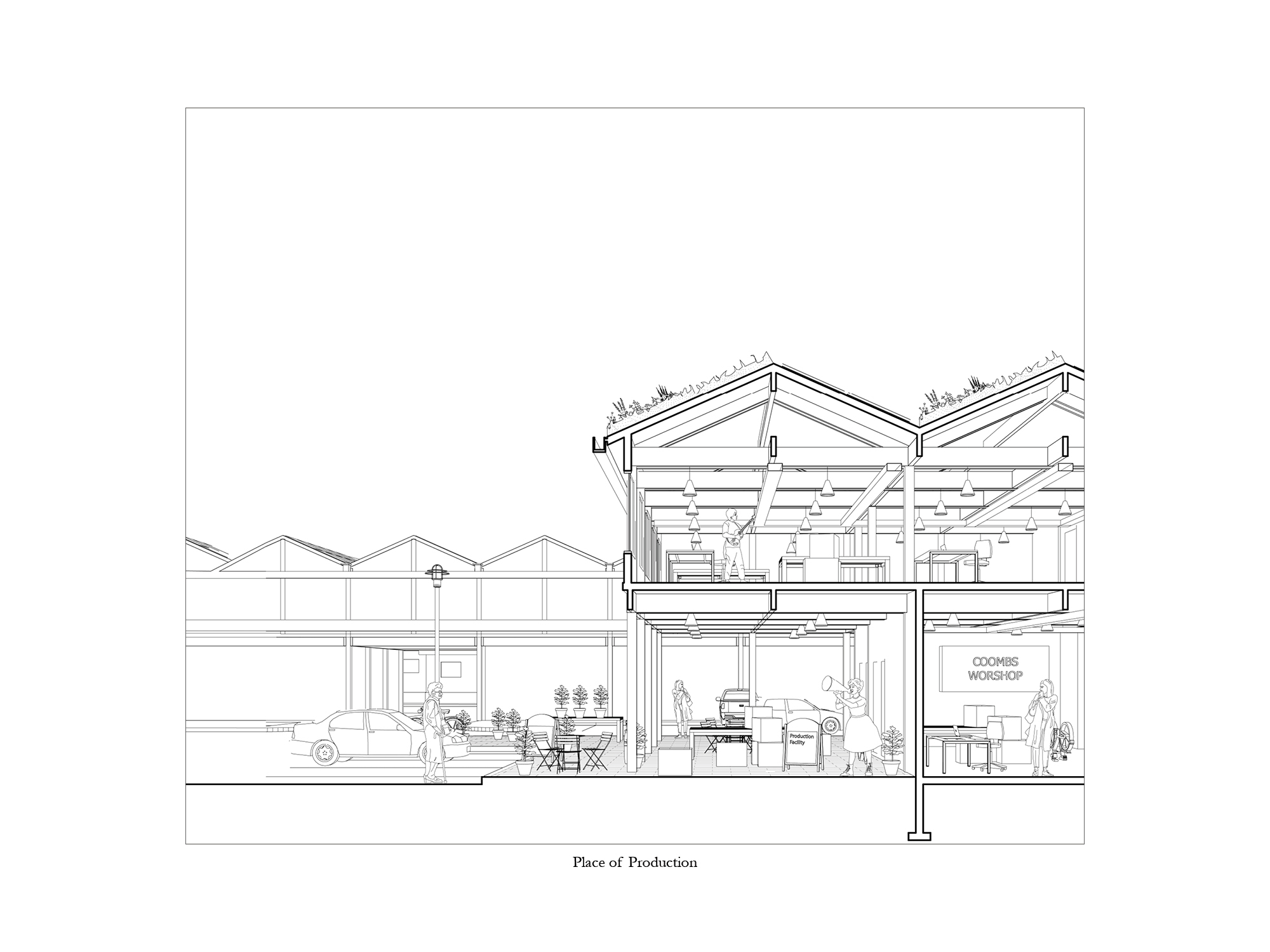
Place of production: Workshop | The workshop follows the traditional covered sidewalk condition of the strip mall, it becomes an extension of the workshop
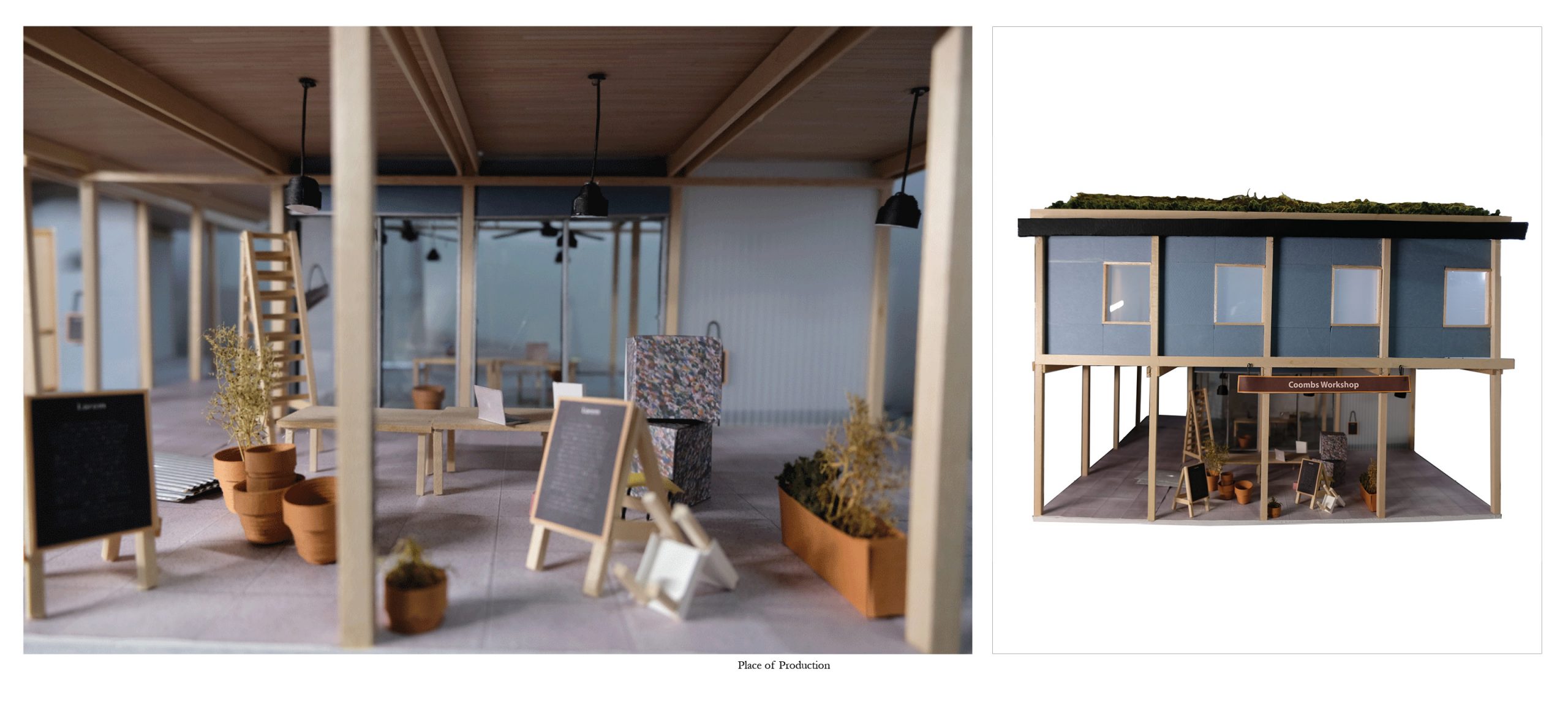
Workshop exterior: The discarded objects regain value as they are recycled or repurposed into other objects; these objects are then sold in the strip mall on the front. | Different textures and materials that denote various functions and systems
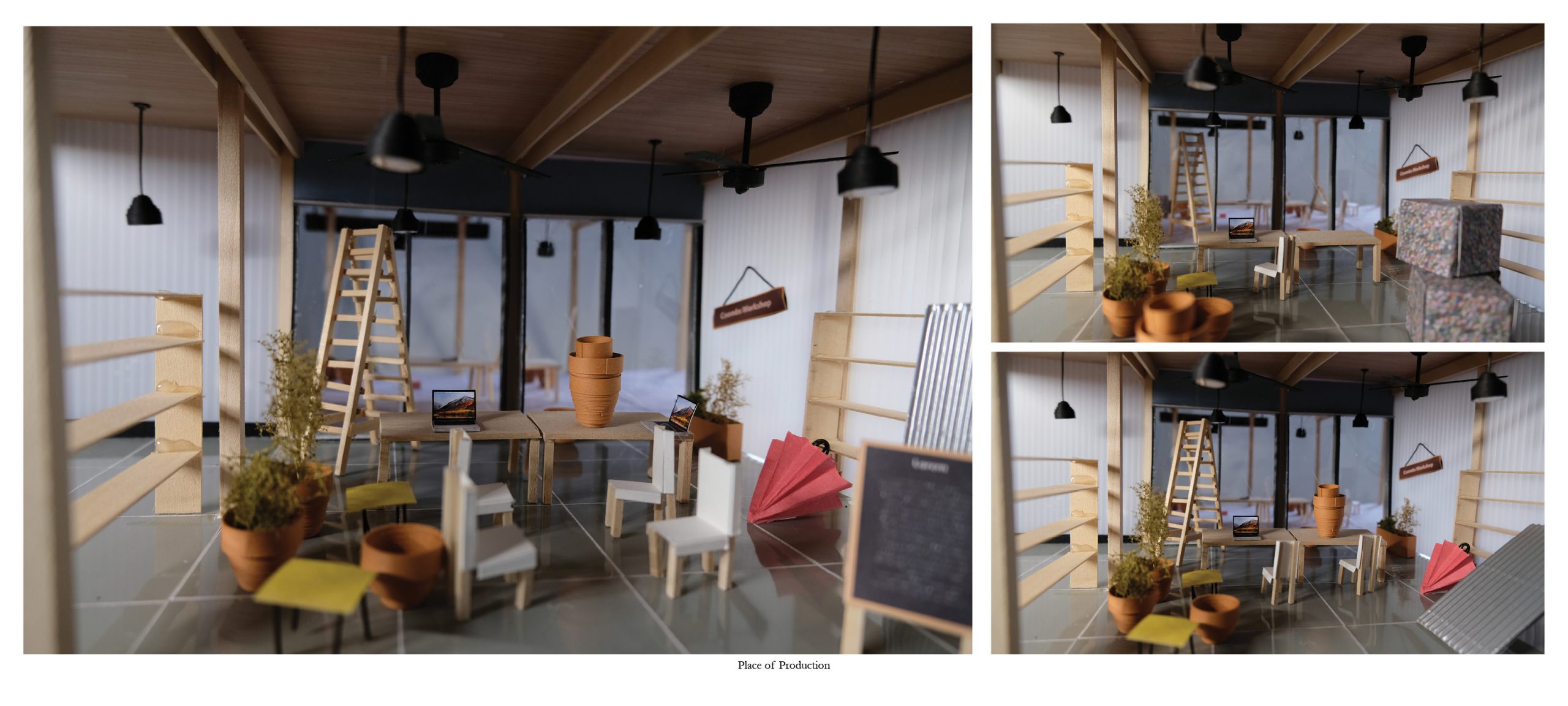
Workshop interior | It activates the street by providing exterior space for the production and upcycle of goods which would be sold in the strip mall. The process is visible to the public and is a part of the fabric. Modular structure allows for flexible spaces. | A strip mall in a circular economy also acts as a place of production. The workshop is the primary place of production of goods. It is a shared space within the different strip mall tenants. The grid structure allows for flexible spaces that enables various configurations. The workshop receives the recycled raw materials from the neighbouring recycling/power plant. The process of the making of goods is visible on the street level and can spill onto the large sidewalks. It activates the inner streets. The recycling/repurposing plant accepts different types of “waste” from the nearby sites in addition to the strip mall. It houses a micro-processing plant that creates the raw materials for creation of goods in the workshop. It accepts the cow dung from the micro dairy farm and organic waste from the site to produce biogas for electricity. It also has solar panels and windmill to create additional electricity. These network of systems that produce goods, food and electricity enables the strip mall to function as a self-sustaining building.
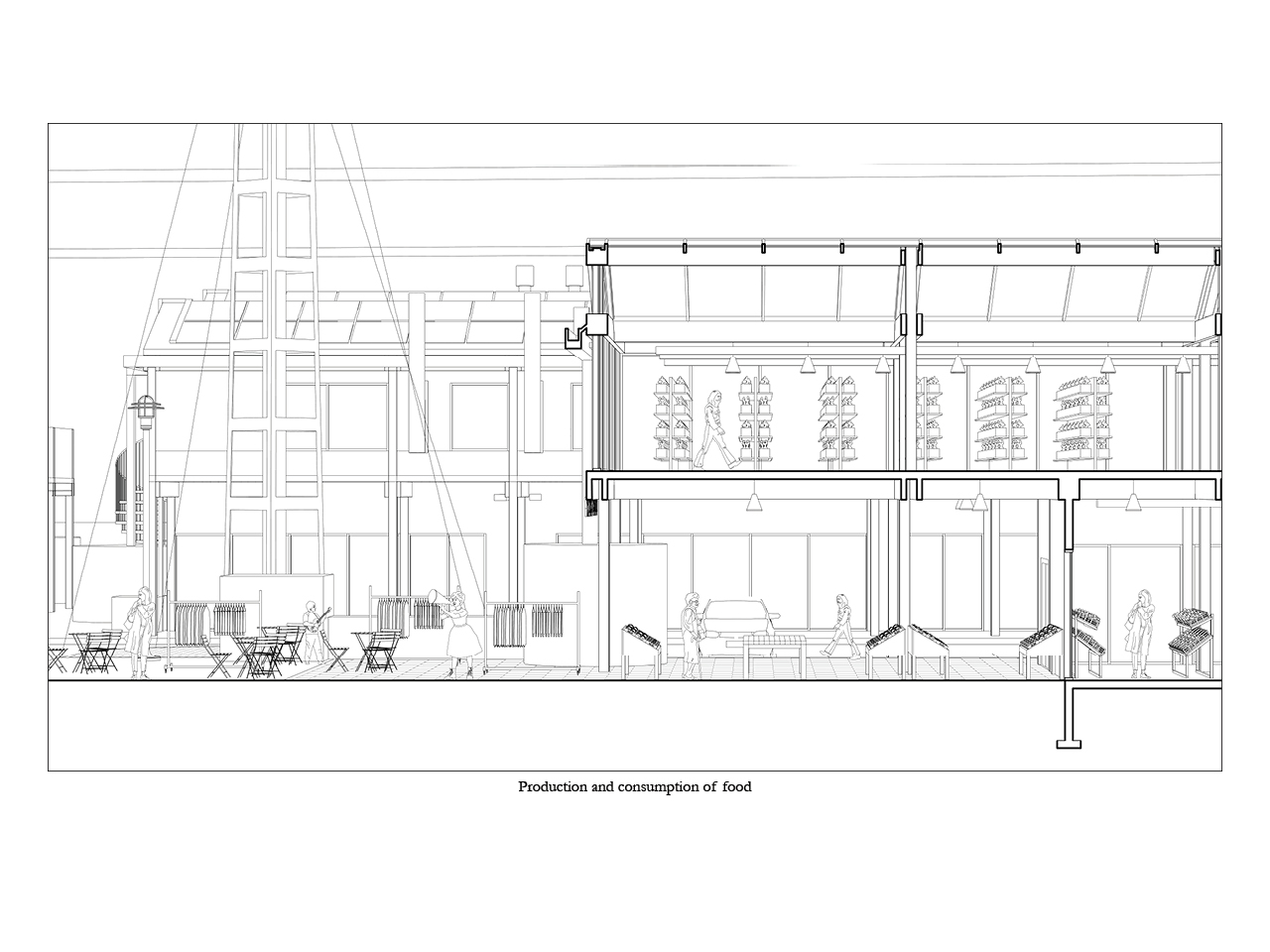
Place of production | consumption: Greenhouse | Grocery
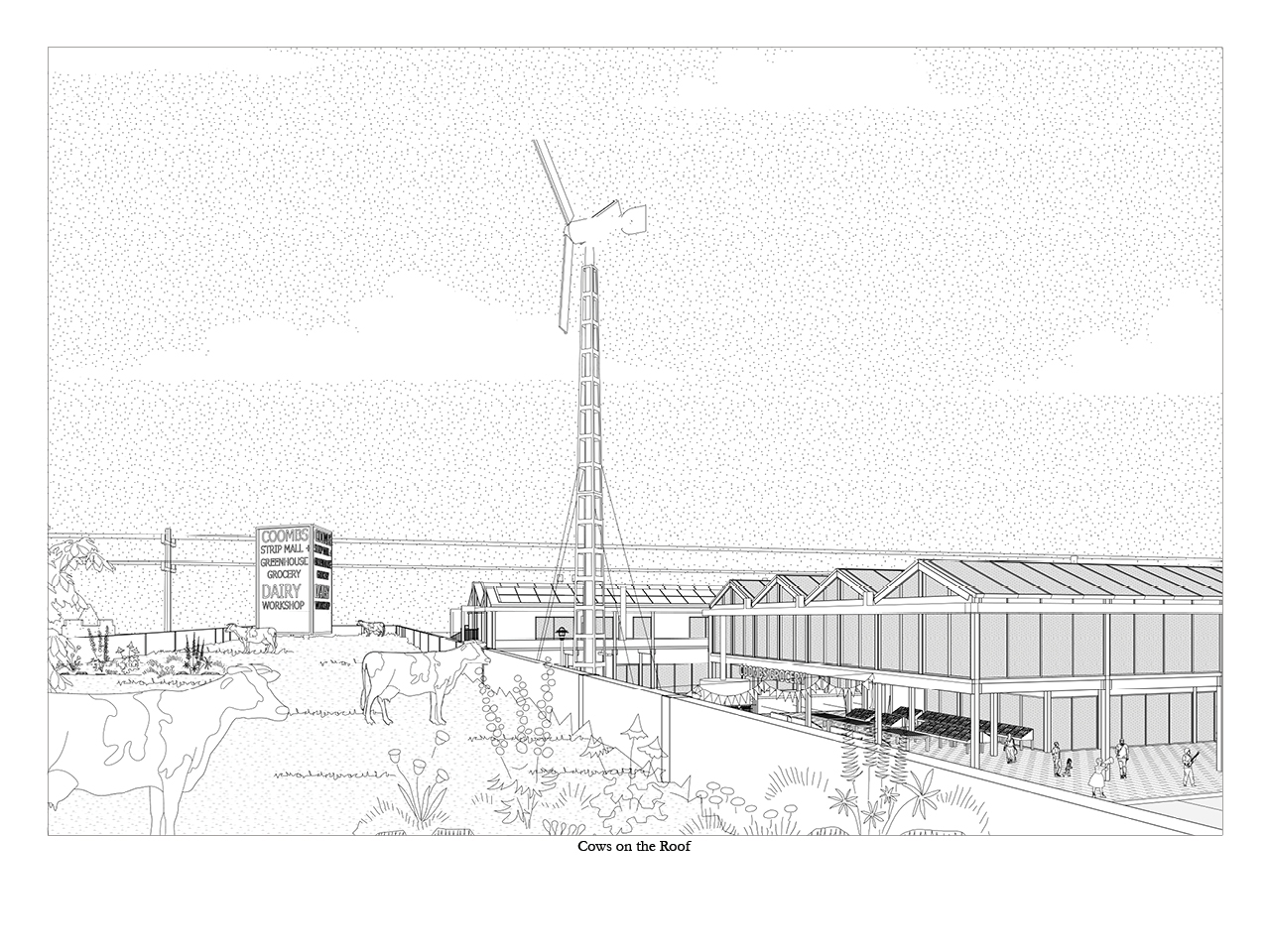
Places of production: Cows on the roof | The Cows on the roof become a part of the energy generation system as the cowdung is used for biogas.
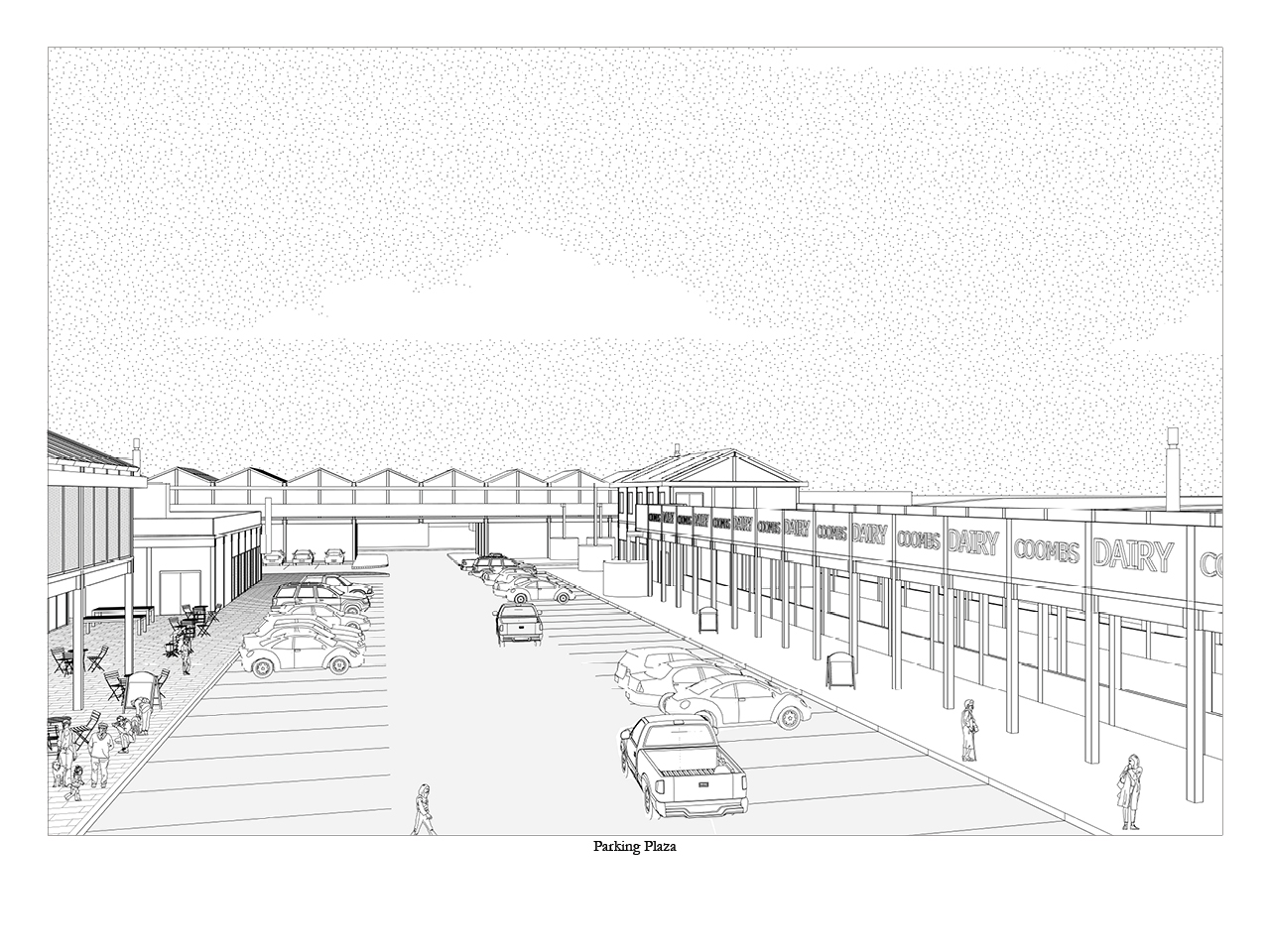
Parking plaza: between micro dairy farm and workshop | The parking plaza between the micro dairy and more human centric programs creates a buffer between the public streetlife and the pasture beyond
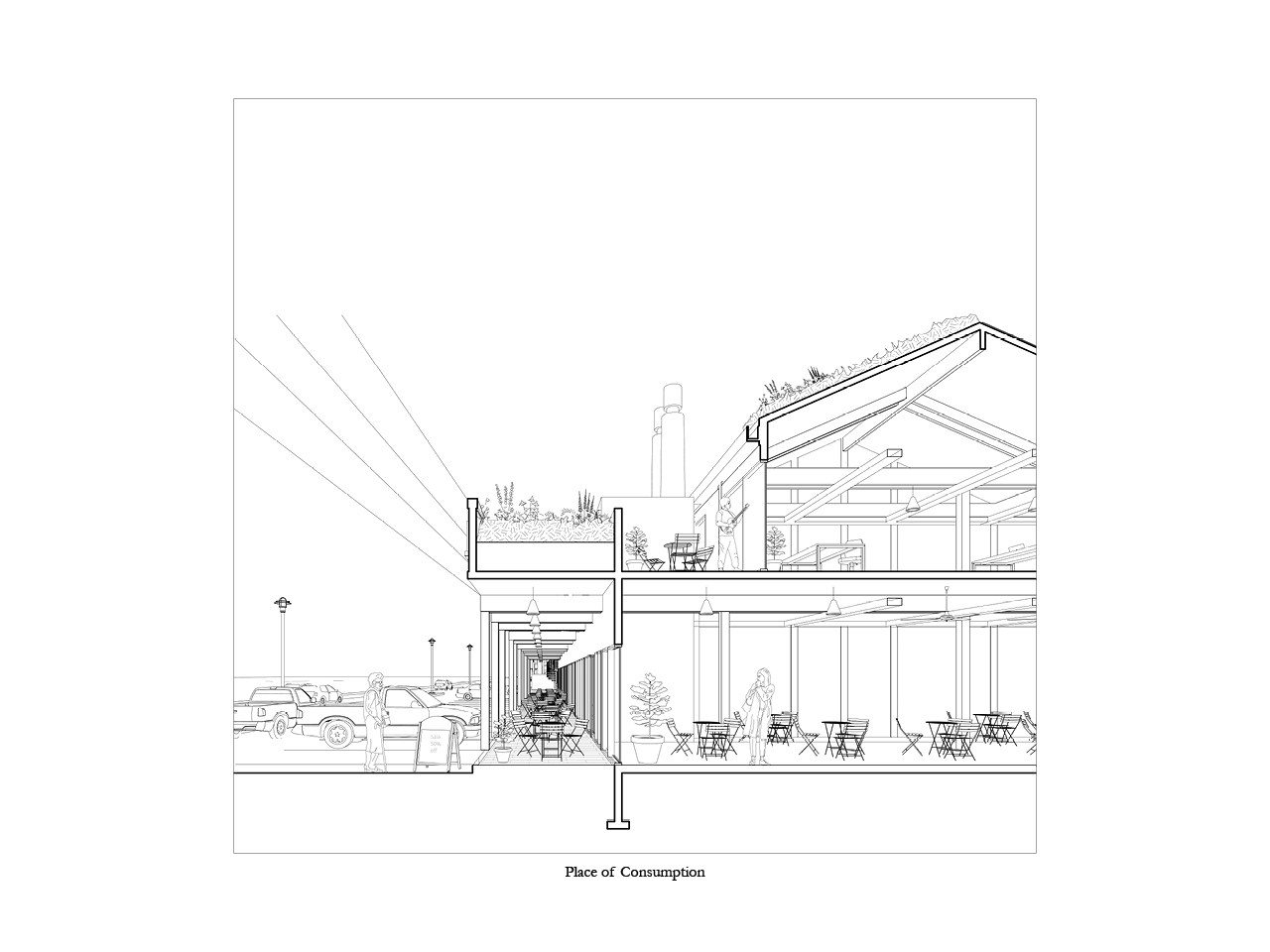
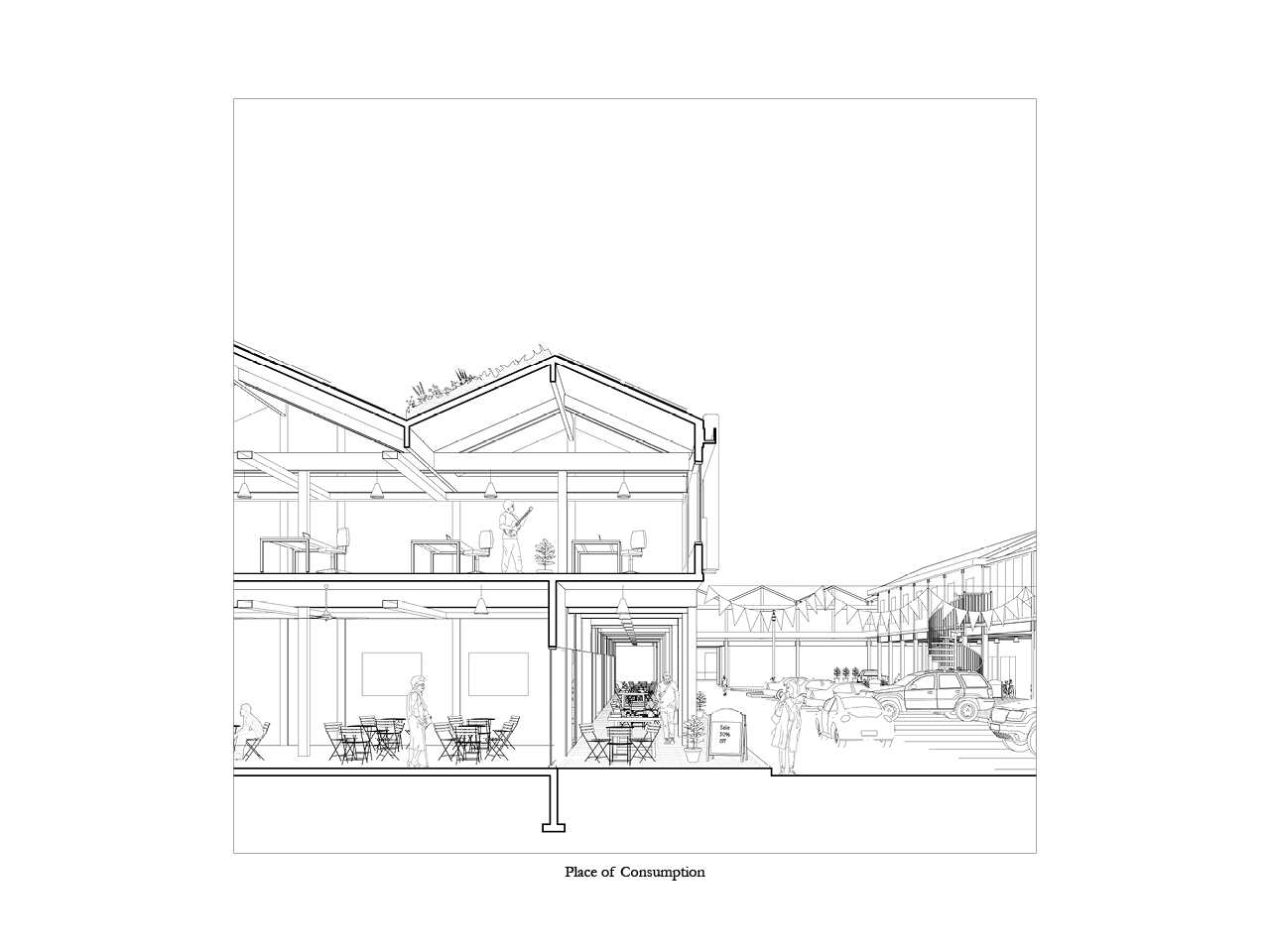
Places of Consumption: Strip Mall+ : The relationship between arking plaza, the sidewalk and the store is retained | The second floor acts as spaces for offices similar to a traditional strip mall
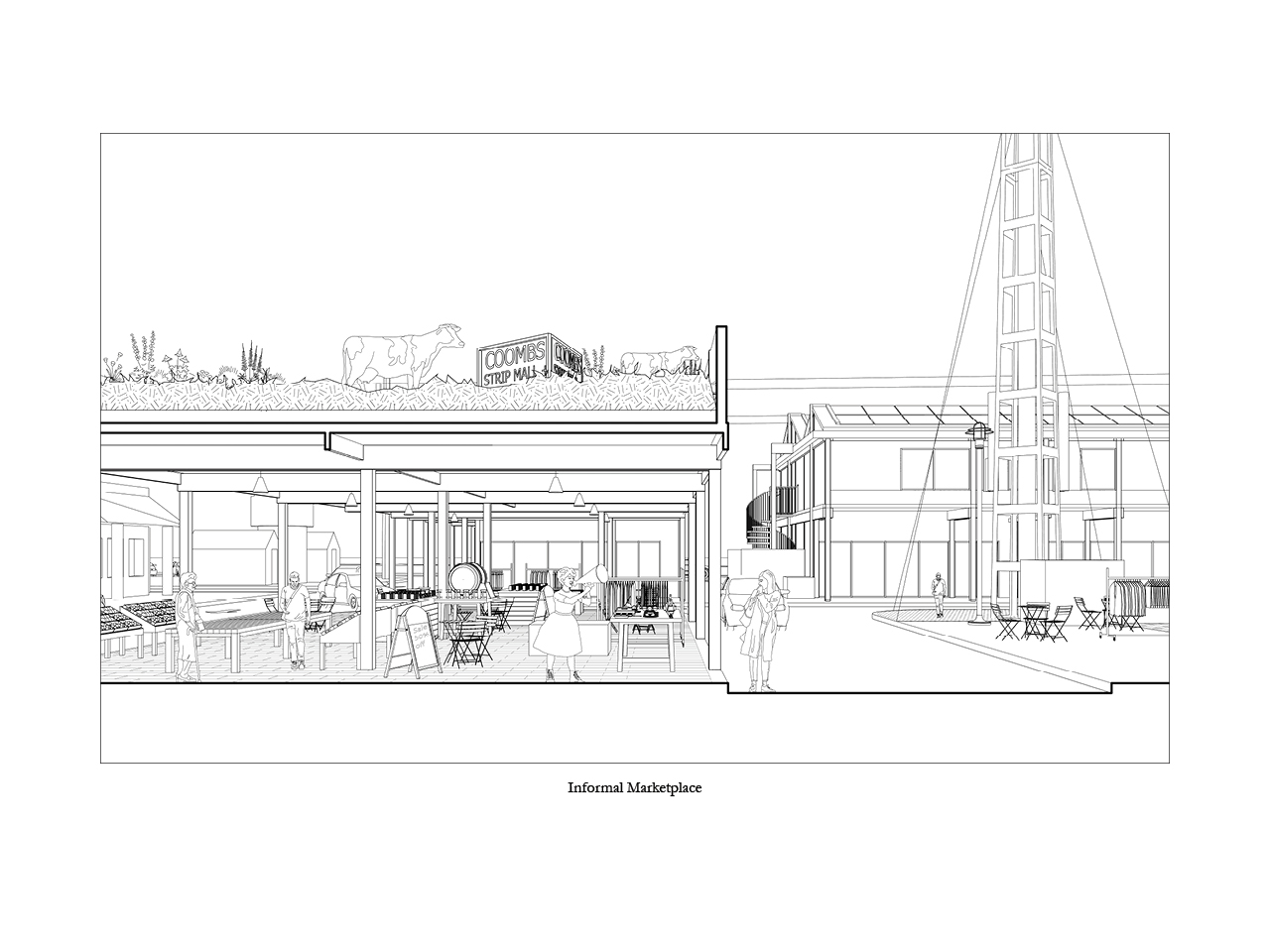
Informal marketplace: under the sod roof | There are two types of places of consumption: Formal and informal. The formal places of consumption are the strip mall and the grocery store. The strips follow the traditional strip mall retail layout, with covered sidewalk, loud signage and repetitive form. It is parallel to the street providing maximum exposure. The strip mall addresses the street head on with its overindulgent signages and sod roof. All the processes of rainwater collection, solar panels, wind collection, chimney, etc. are exposed and are a part of the language of the strip mall. The cows on the roof, the windmills and windtowers become a part of its identity. The strip mall receives the goods created in the workshop and becomes a place where people can buy those goods or experience different cuisine created with the food grown on site. The strip mall is designed to allow for expansion or contraction depending on how the neighbourhood wants to use the site.The grocery store sells the produce grown in the greenhouse above and the dairy produced in the microdairy farm, it is allowed to spill on the large open area underneath the greenhouse for informal marketplace. The sod roof that extends from northern grazing land to the southern street covers an informal marketplace that can house neighbouring farmers’ market. There is a strong culture of handmade goods and crafts in Coombs, the informal marketplace allows for a space for those activities. Overall, the strip mall creates the main frontage on Alberni Highway while the production spaces are in the “back of the house”. The layers of strips of different functions and systems come together to create the Strip mall +. These places of consumption take the idea of a “commercial hub” towards a circular economy.
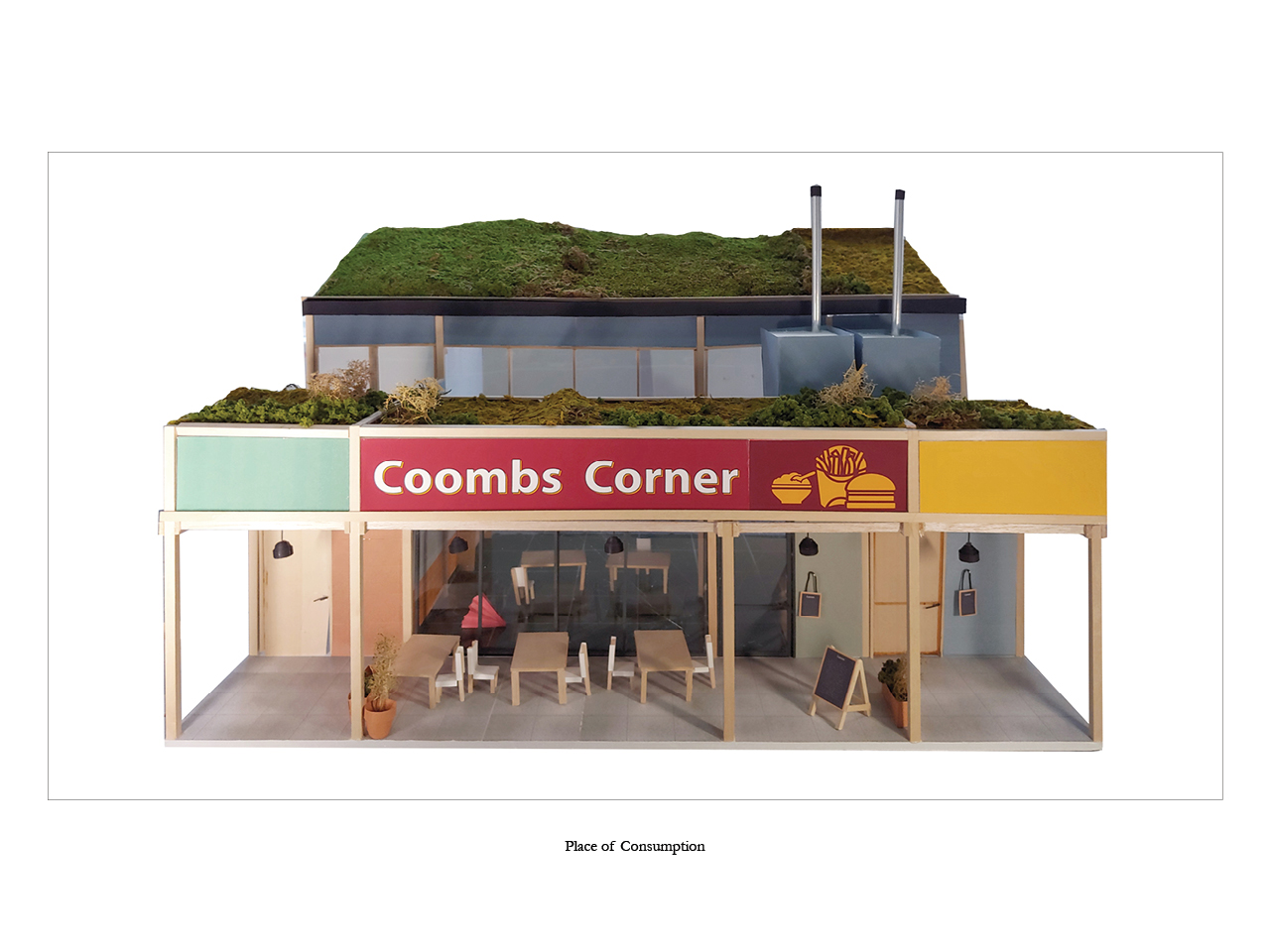
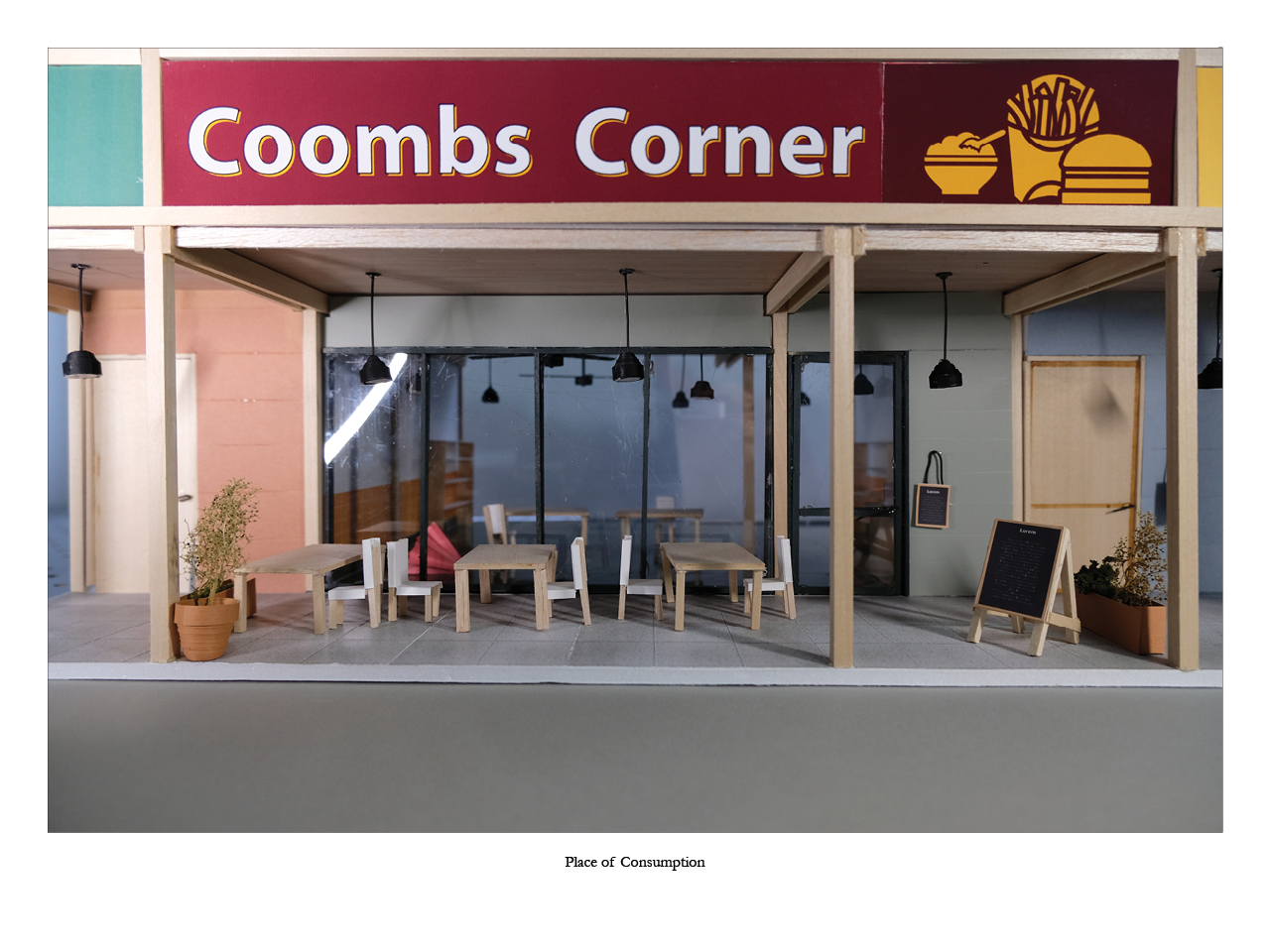
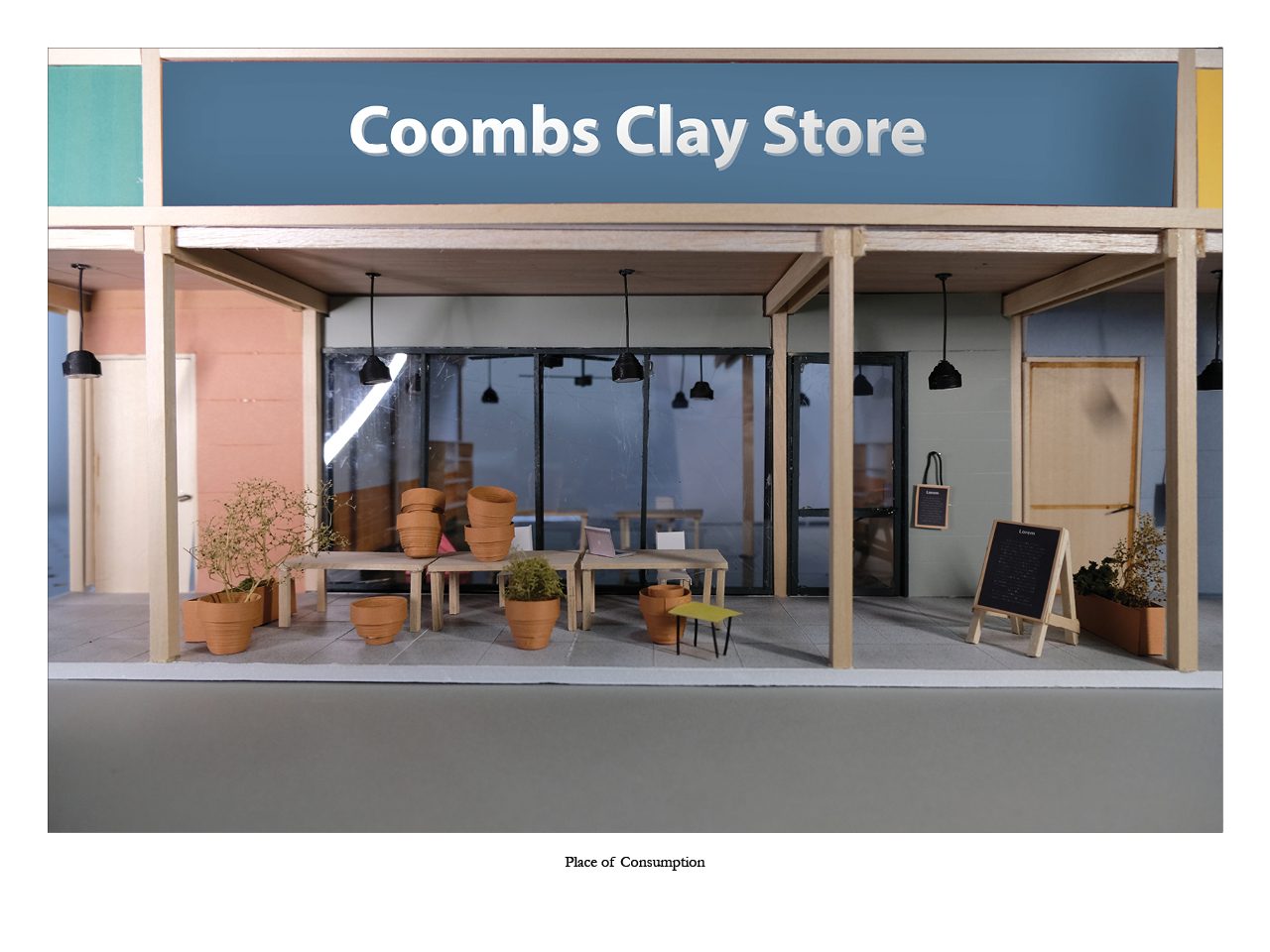
Places of Consumption: Strip Mall+ exterior | The covered sidewalk acts as the extension of the store itself, the strip mall structure and frames allows for multiple expressions. The traditional strip mall layout allows for extensive flexibility. The strip mall becomes a generic, yet a dynamic building that allows for the businesses to express themselves.
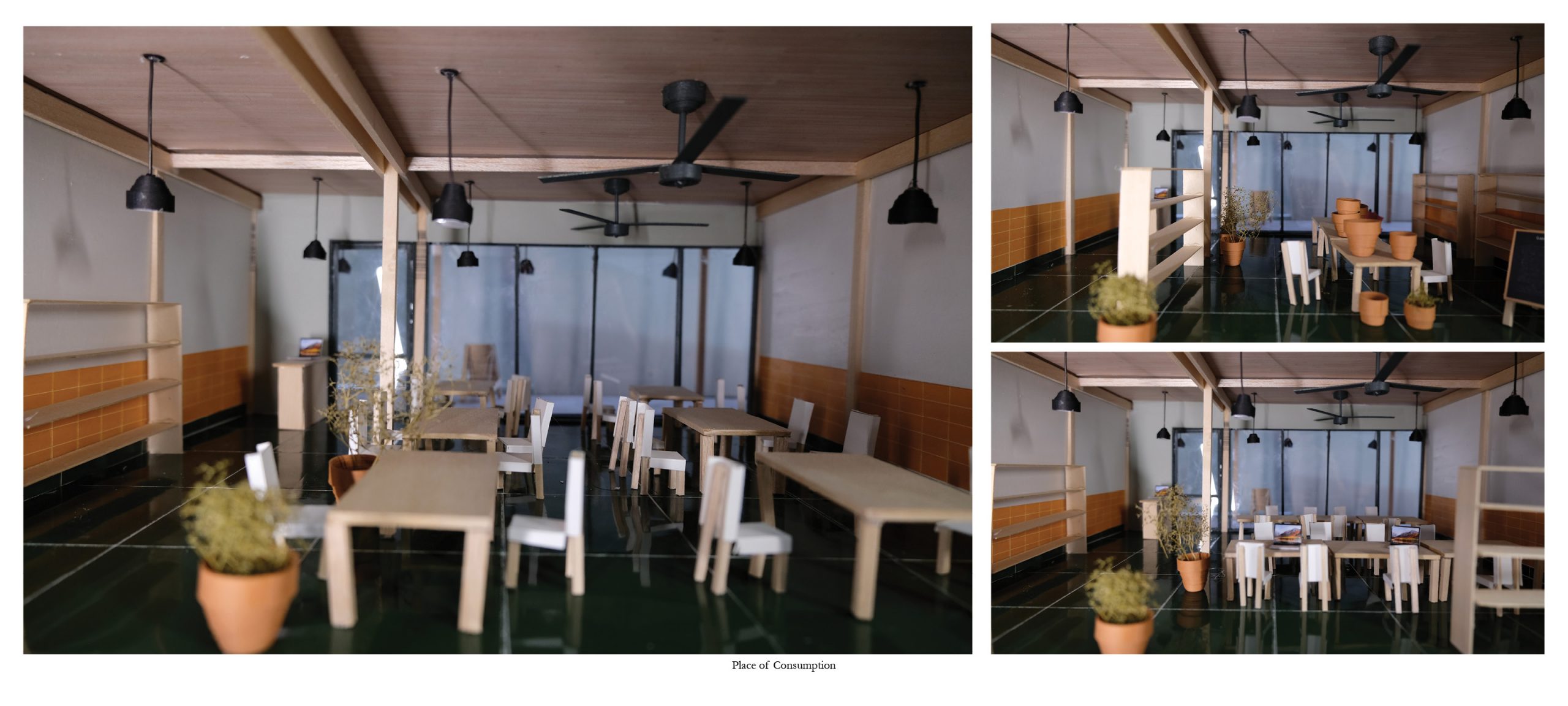
Places of Consumption: Strip Mall+ interior | The generic interior structure allows for multitude of usage, textures and configurations. Throughout the course of the building’s life, it creates unique experiences and caters to different users. These spaces become the local social interactive spaces.
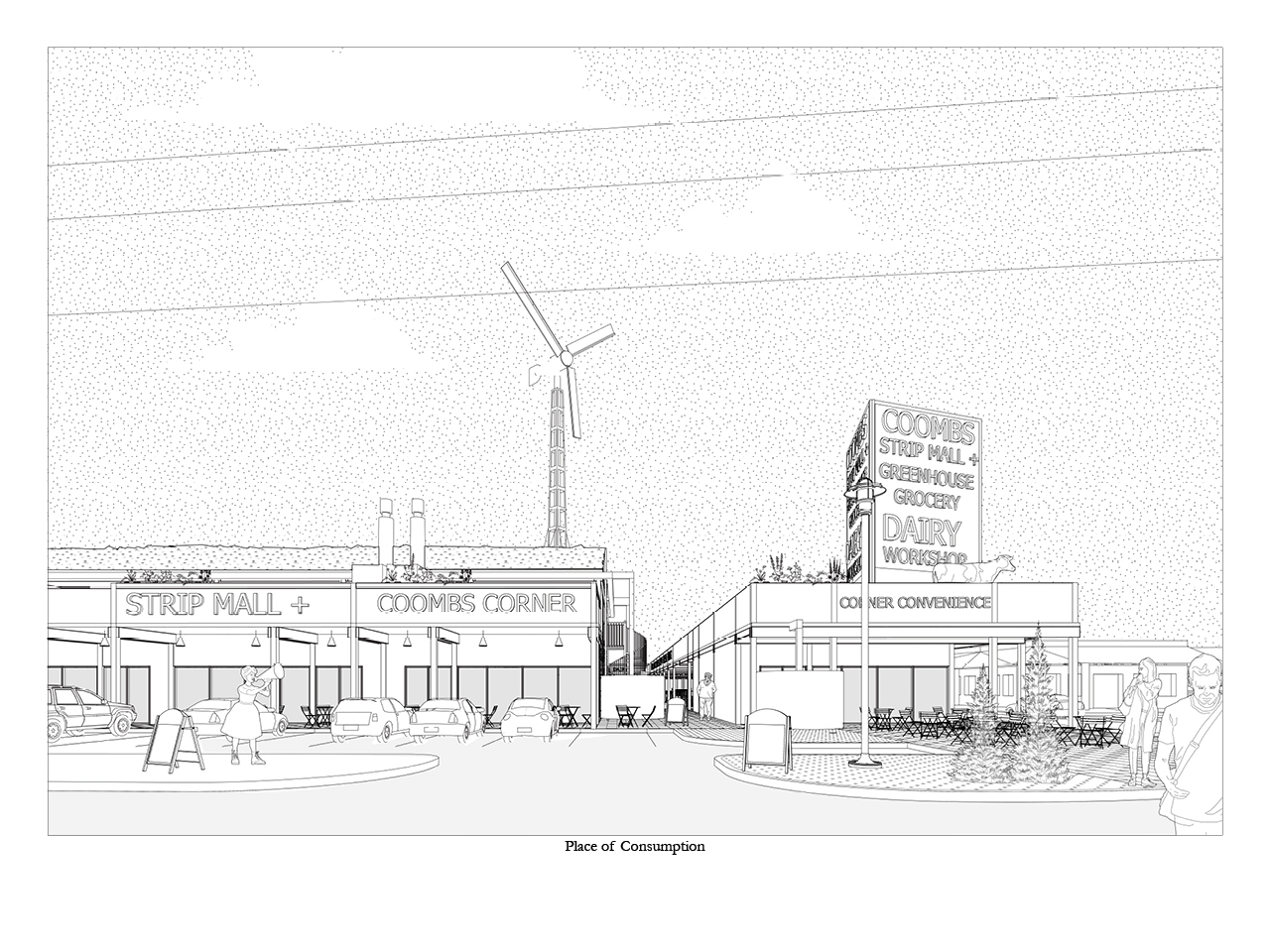
Places of Consumption: Strip Mall+ frontage
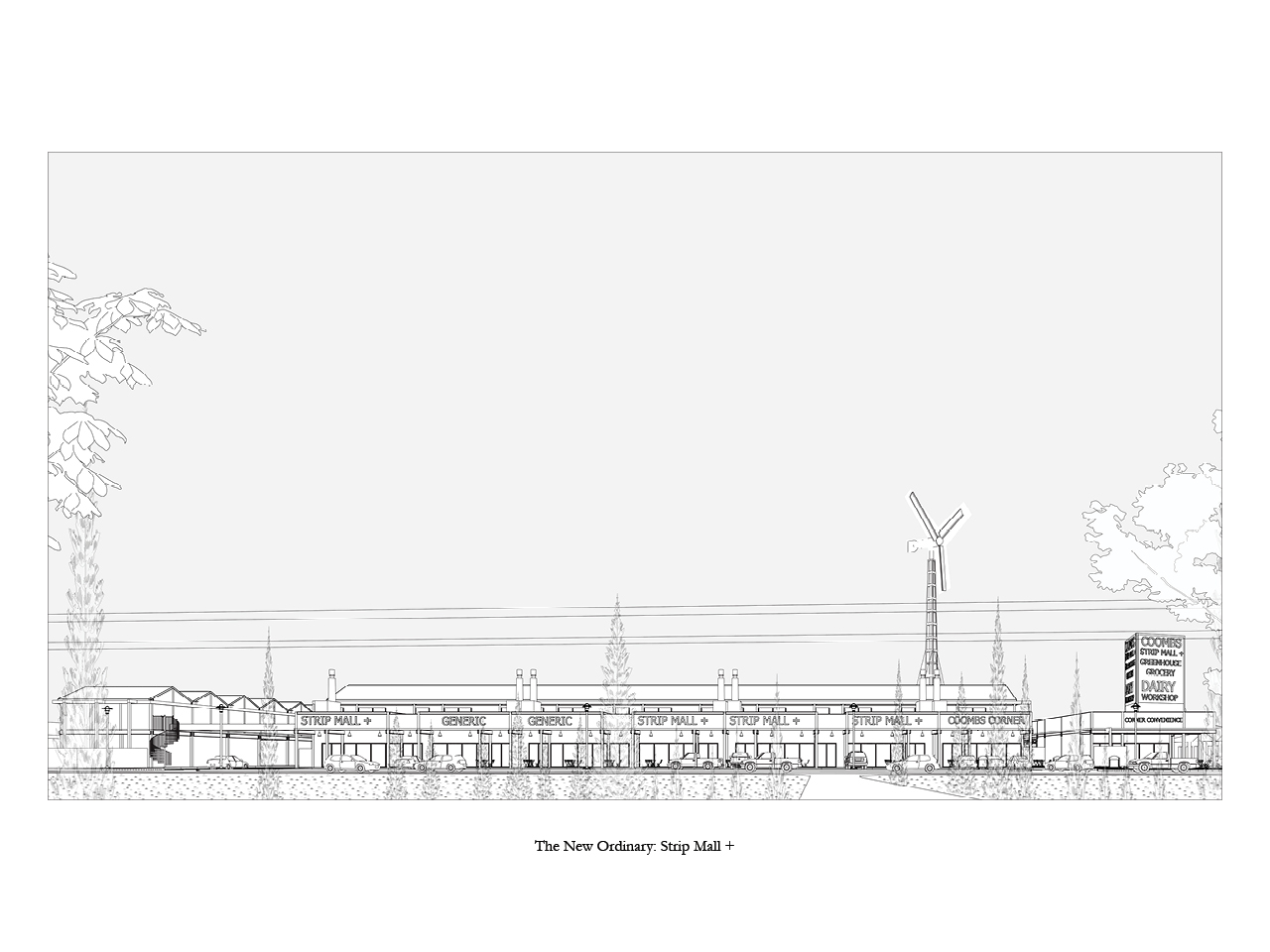
Strip Mall+ | The New Ordinary


