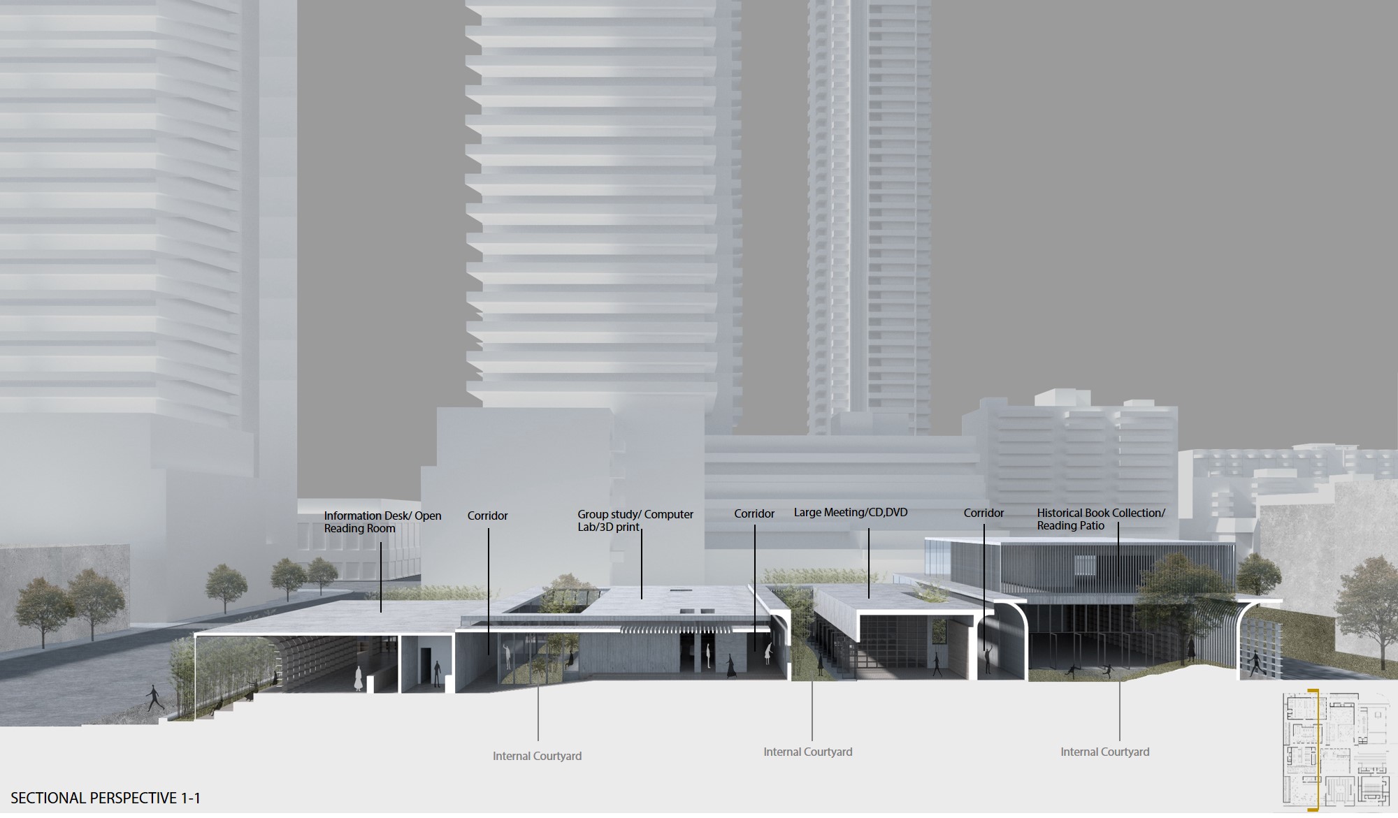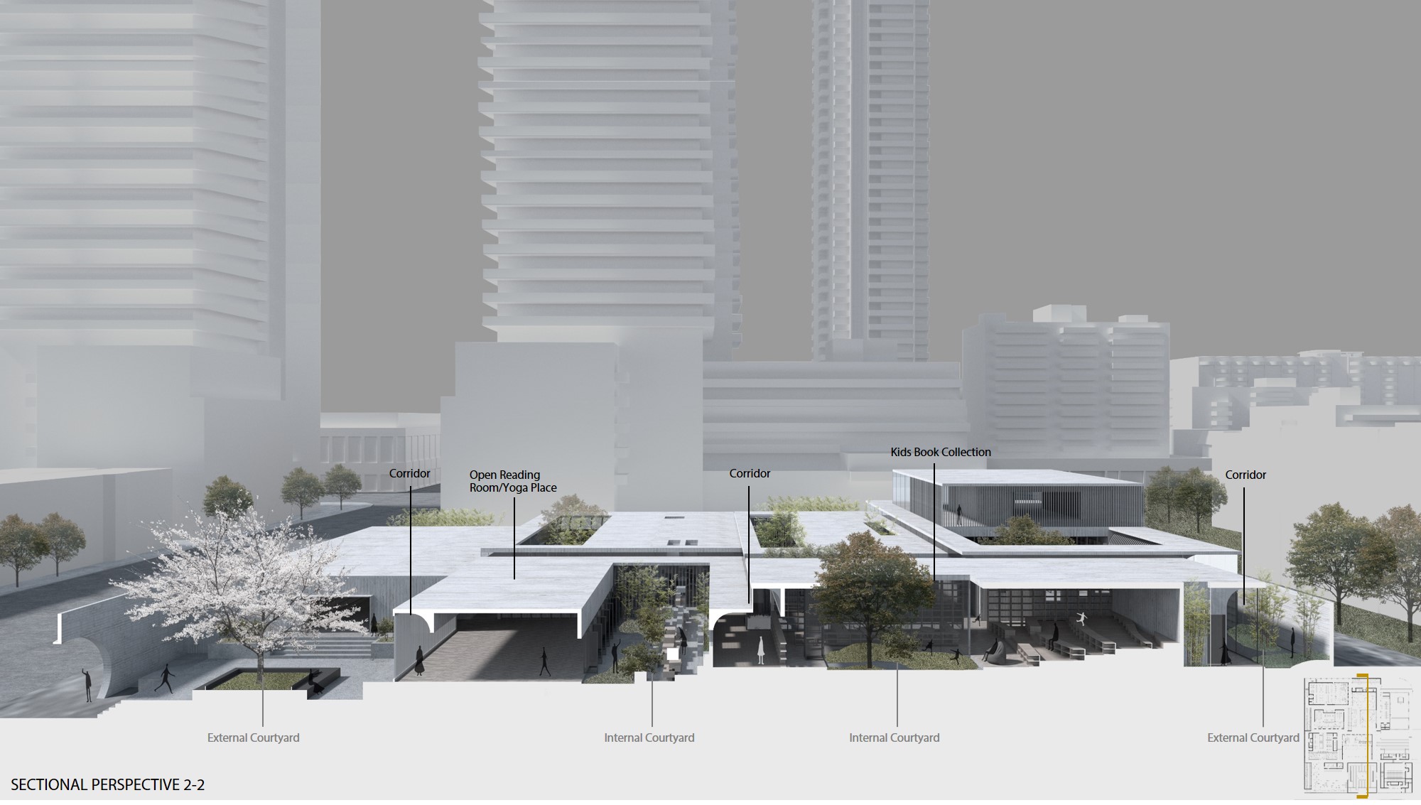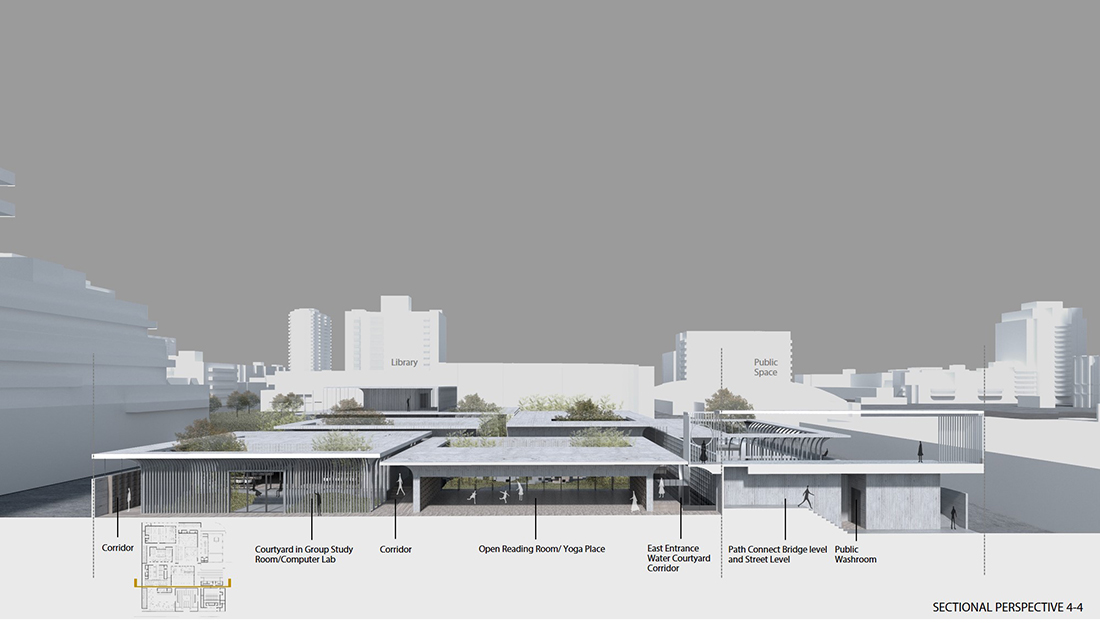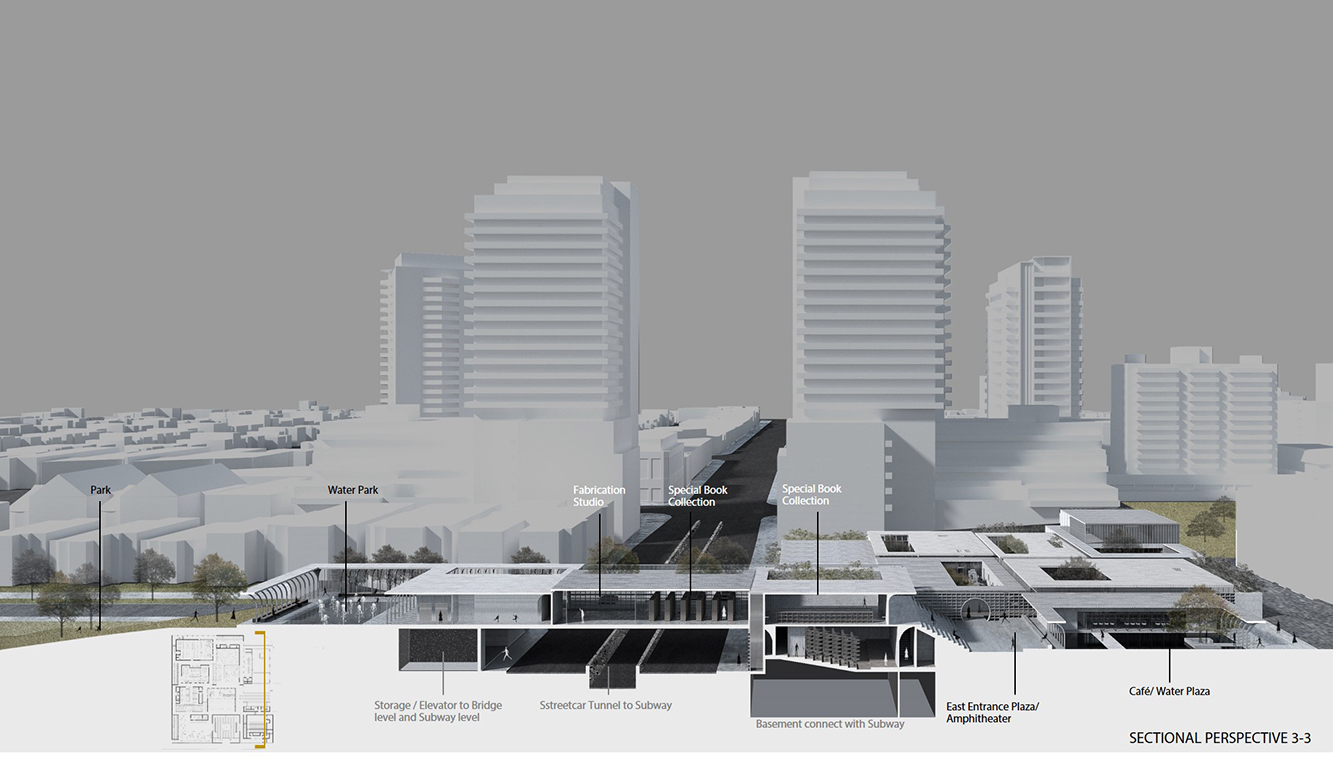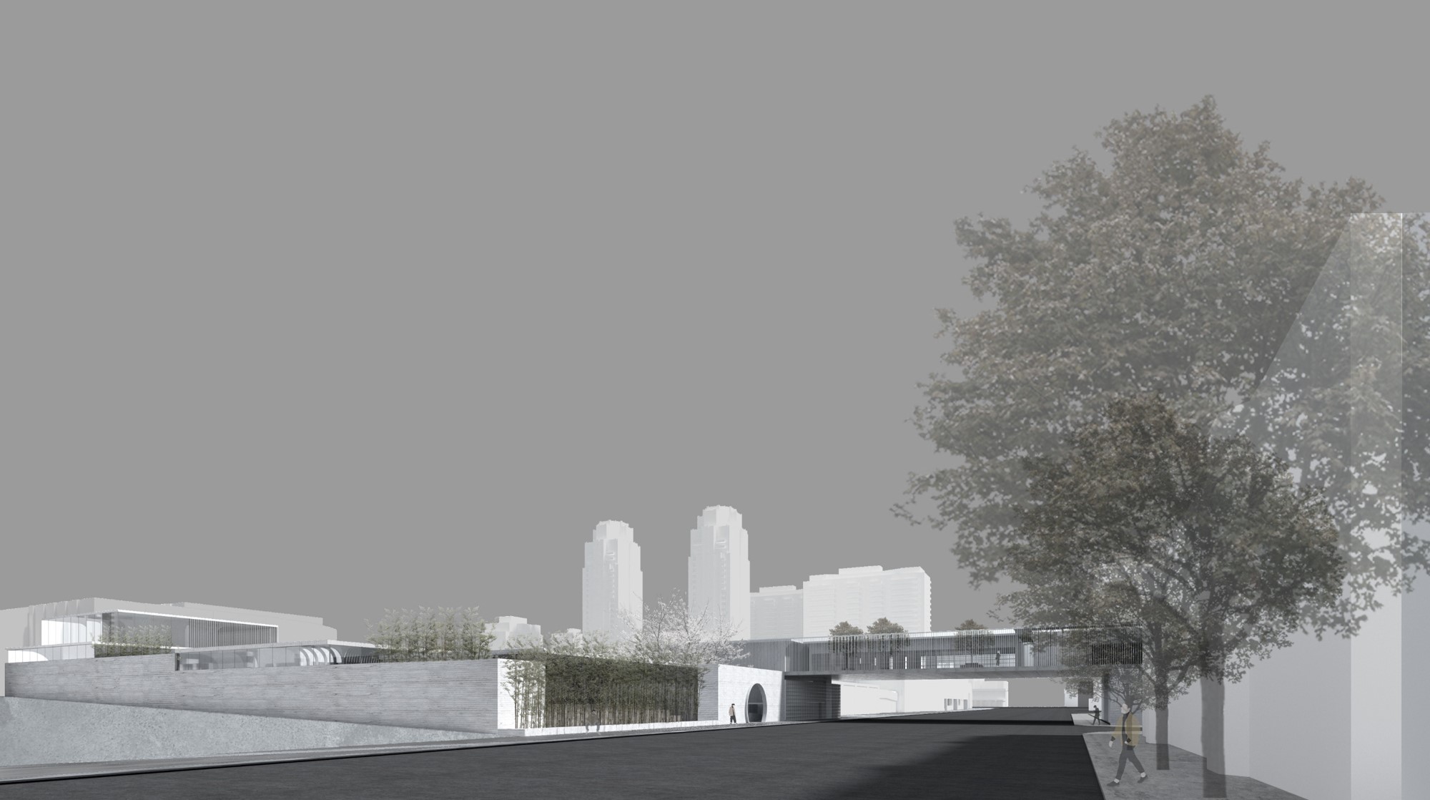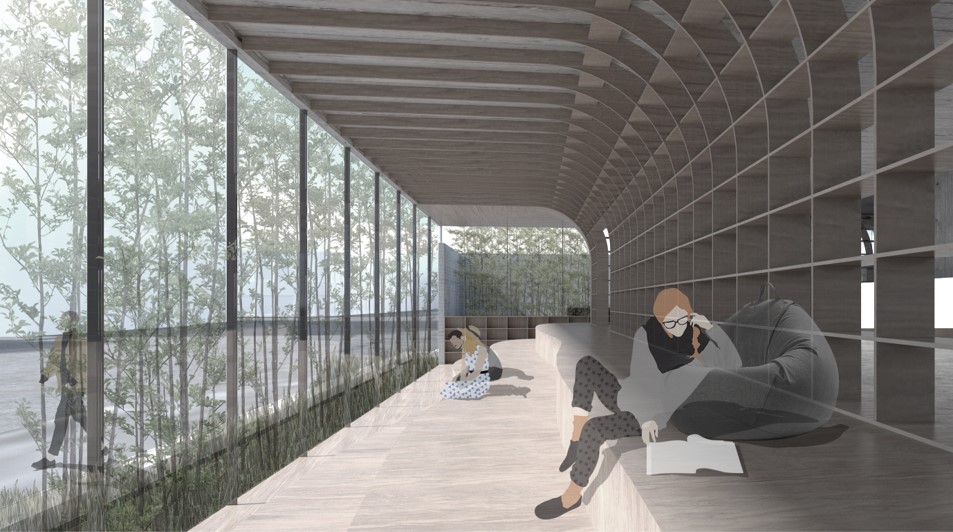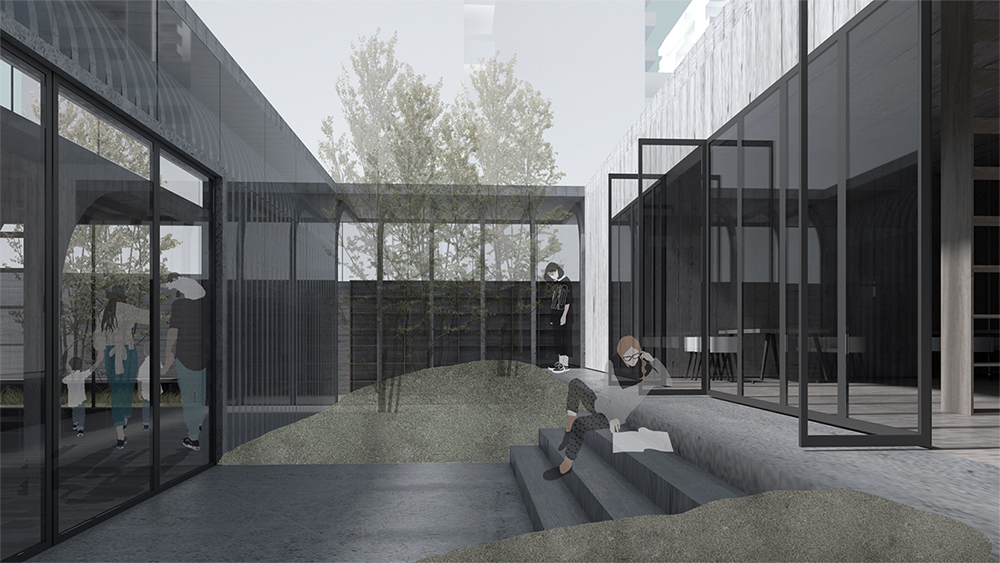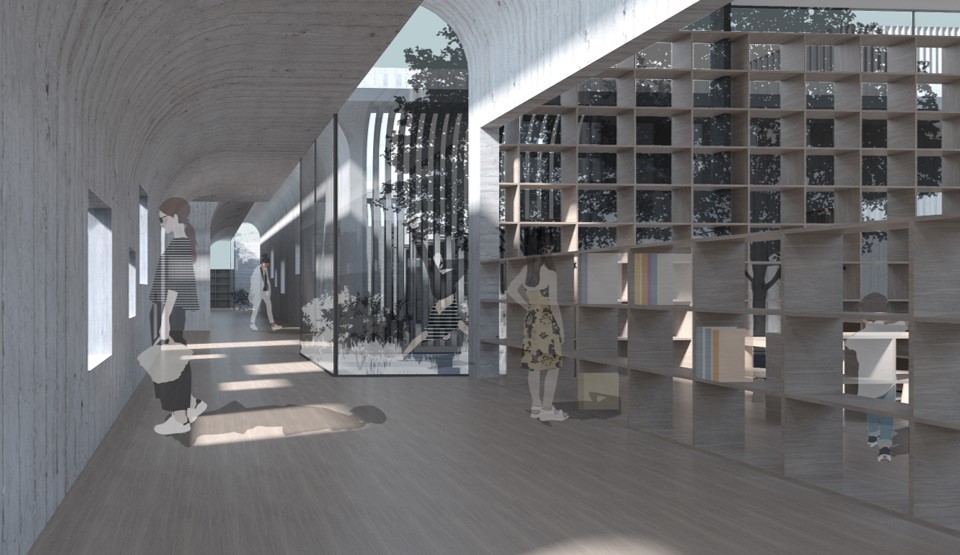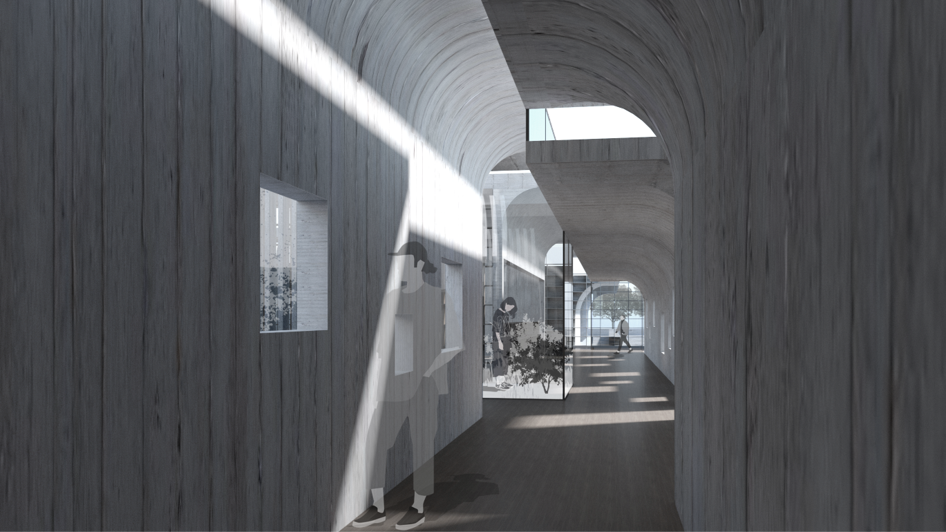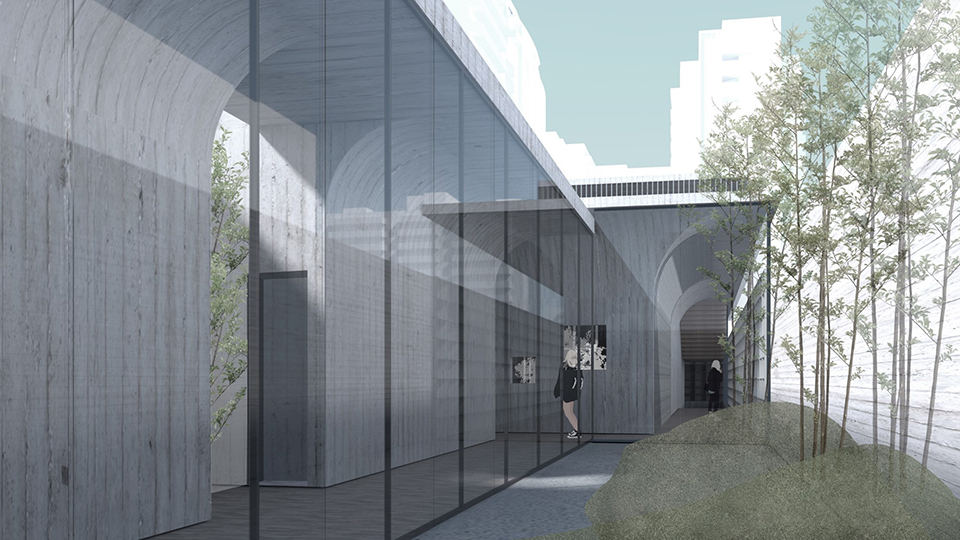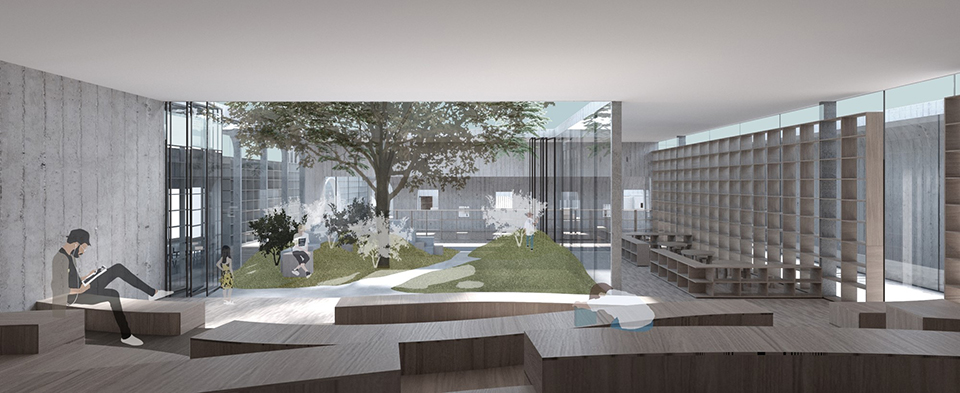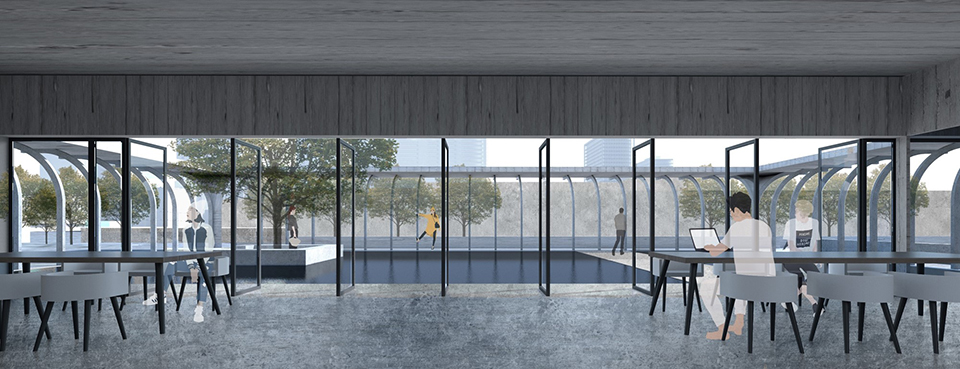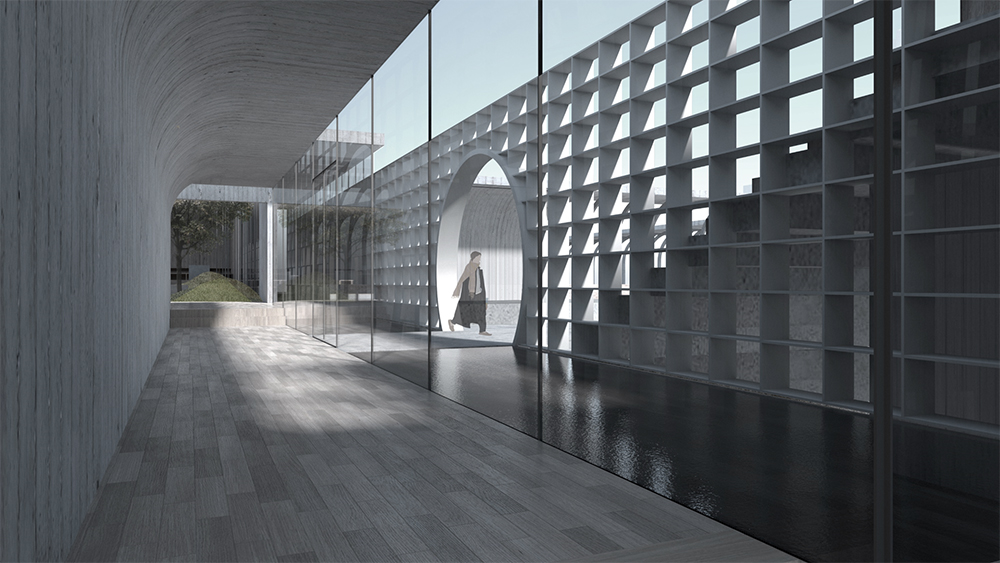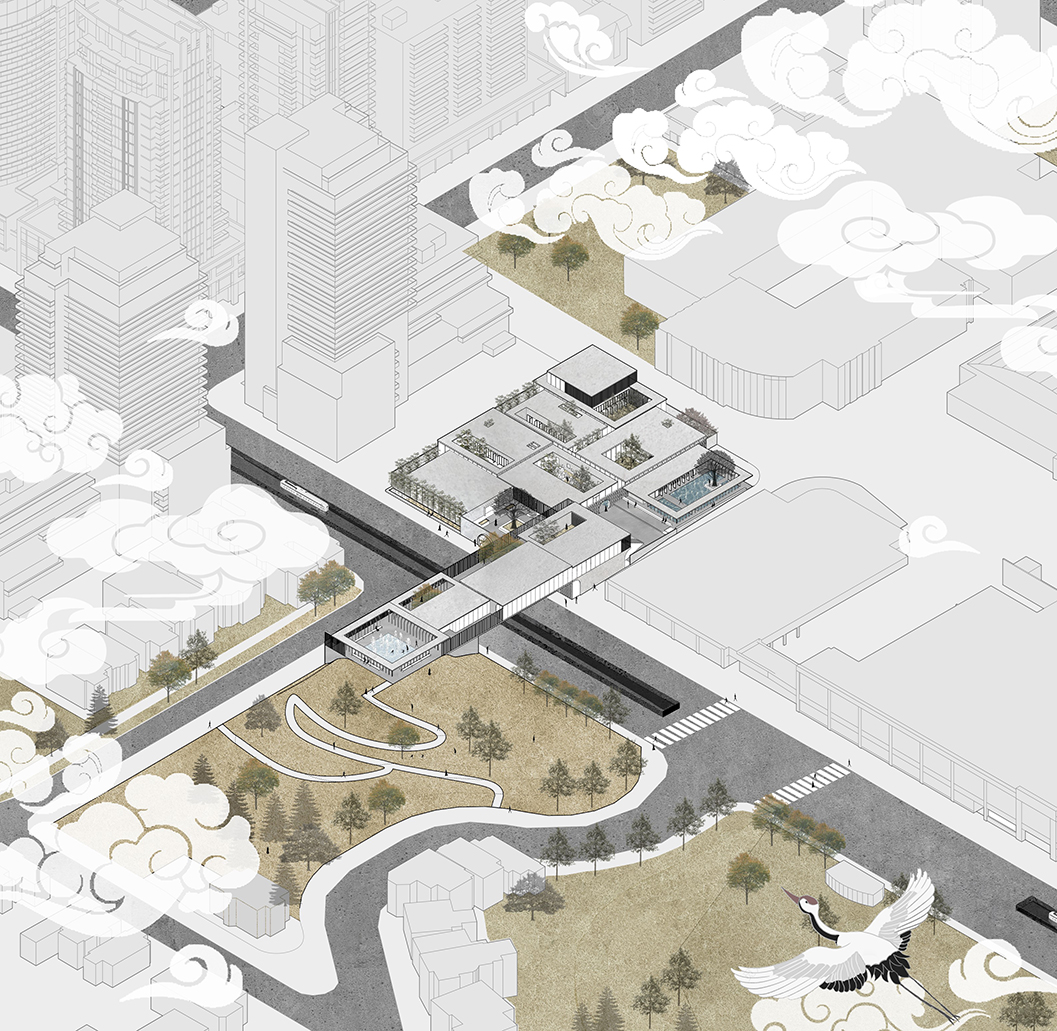
The history of libraries began with the first effort to organize collection of documents, has continually shifted its role in the city. The Public Library Manifesto, which was approved by UNESCO in 1949 and renovated in Paris in 1994, has declared their belief in the public library as a living force for education, culture and information, and as an essential agent for promoting peace and spiritual benefit through the minds of human beings. Along with the appear of new media and new technology, especially emergence of digital era, present library is shifting from formal (the Collection centric) to informal (the User-centric). However, besides an open, user centric study space, what do people need in today’s library?

Many literature and research show that people‘s demand of library is evolving from simply acquiring knowledge to relaxing, socializing and interacting.


At the same time, people’s demand for the better library environment is growing. In a survey that held in southwest of Michigan, 60% of people not learning in library is because of the environment concerns. Among them, 25% of people prefer an open space to learn.

The contemporary library design mission is transferring the “Formal space” which primarily hold static activities to “Informal space” which primarily hold dynamic activities.

For response, the library design aims to create a new type of social space and attempts to break away from the traditional architecture and landscape mode, to seek a balanced and harmonious relationship between landscape and architecture interspersed and coexisted.


The balance concept involves a philosophy in ancient China, Yin Yang. It is the main philosophical thought of the Chinese towards nature and is widely showing in Chinese painting and garden design. The two elements of Yin Yang is opposite and coexisting. Balancing of Yin Yang will reach harmony, however, unbalance will lead to destruction.
In physical world, Yang represents big, wide, open, expanded space, while Yin represents small, narrow, deep, compressed space. The Contrasting of Yin and Yang runs through the entire spatial design, not only in Chinese landscape painting but also in gardens.



The forming of the garden design concept derived from Chinese Landscape Paintings. Guo Xi is a master Chinese landscape painter who lived during the Northern Song Dynasty. In his book, “The Lofty Message of Forest and Streams”, he discussed four important criteria for judging and drawing a good Shanshui (Chinese landscape) painting.
A good landscape drawing should inspire people and let people imagine that they would be able to walk in, watch through, play in and live in the painting.
“Natural landscapes in the world, some could be walked in, some could be watched through, some could be played in, and some could be lived in. However, The realm of walking and watching is not as good as being able to live and play.”
——Guo Xi
Later, it has become the creative standard for Chinese Scholars’ Garden design.
The relationship among real natural landscapes, paintings and gardens is a process of reinterpreting. In the process, physical space has transferred to imaginary spiritual space on media (like poetry and painting). After deconstructing and reconstructing, the imaginary spiritual space on media turns to an intertwined physical space in the garden. In the end, the final product will be imaginary spiritual space again but in viewer’s mind.



In the diagram shows above, from left image to right real garden, it reinterprets the liveable space in virtual image to real image in the garden. Chinese garden designer uses several spatial design technics represent scenes of nature in limited space.
Corridors is one of the media to achieve those spatial design technics. “See big scene in small space” is the basic purpose and principle to create feelings of infinity in limited space. Spatial Contrast, sequence, introduction and intimation, penetration, etc. Many of this technics is relating with corridor design, especially in the actual design of implementing these spatial design techniques.
An Example is “Dancing and Singing (Peasants Returning from Work)” painted by Ma Yuan in the Southern Song Dynasty. In the painting, although there are only two short corridors, it gives viewer space to imagine. Corridors connected the four structures as well as natural scenes. We could imagine the spatial sequence while we are walking through the drawing from one pavilion to another. During this process, it allows us to experience the corridor sometimes buried in the deep woods, dark and quiet; sometimes winding in the mountains, narrow and mysterious; sometimes towering high on the cliffs, above the beautiful natural scenery, obvious and open.
Through the manipulation of the corridors, an interesting and strong spatial sequence and contrast are formed.
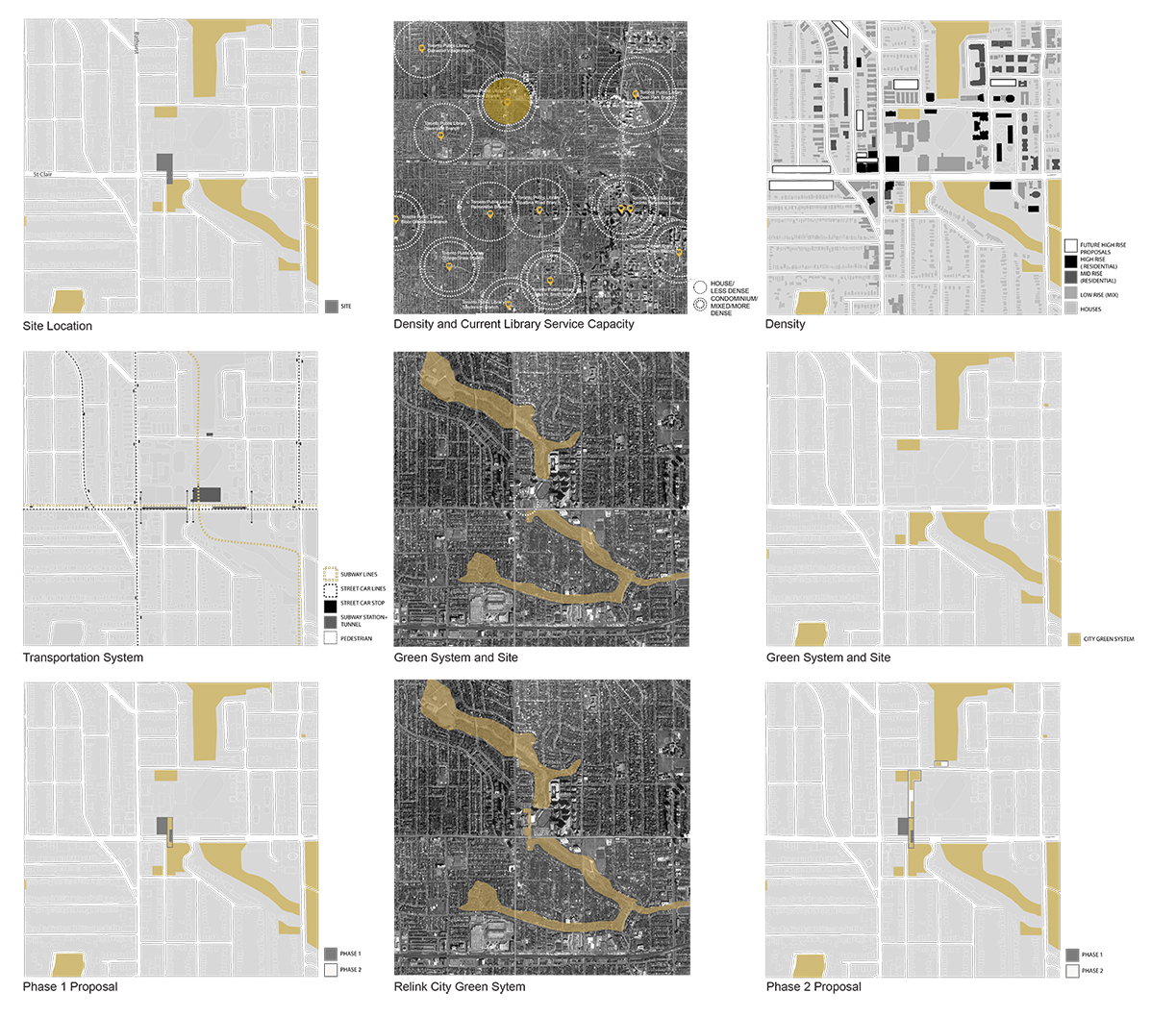
The site of the project is located at the intersection of St. Clair and Bathurst. Since the opening of St. Clair Station in 1978, it has become a fast-growing area. Although the area is booming, the infrastructure is backward and inadequate.
According to the “St. Clair Avenue West and Bathurst Street Area Planning Framework”, until June 2019, 62% of units are apartment buildings. From 2014-2018, 80% development were residential. For the next 10-15 years, population in this area will increase to 6,800 residents. The document also proposes new development plans for the area, most of which are high-rise condominium with over 30 floors.
South of St. Clair and Bathurst, the existing Wychwood Library was built in 1915, expanded to 592 square meters in 1977, and expanded again to 1,500 square meters in 2019. However, compared with other communities of similar density, the size and functions of the library are still insufficient.
In addition, despite the convenient transportation, private schools, commercial advertisements, underground station tunnels and other structures have completely cut off the connection between the two sides of the St. Clair Avenue and the Urban Green System.
The site is an significant spot for connecting the urban greening system and urban transportation hubs.

From both urban scale and architecture scale, this project is trying to visually and spatially connect and continue city green system and urban space coherence.
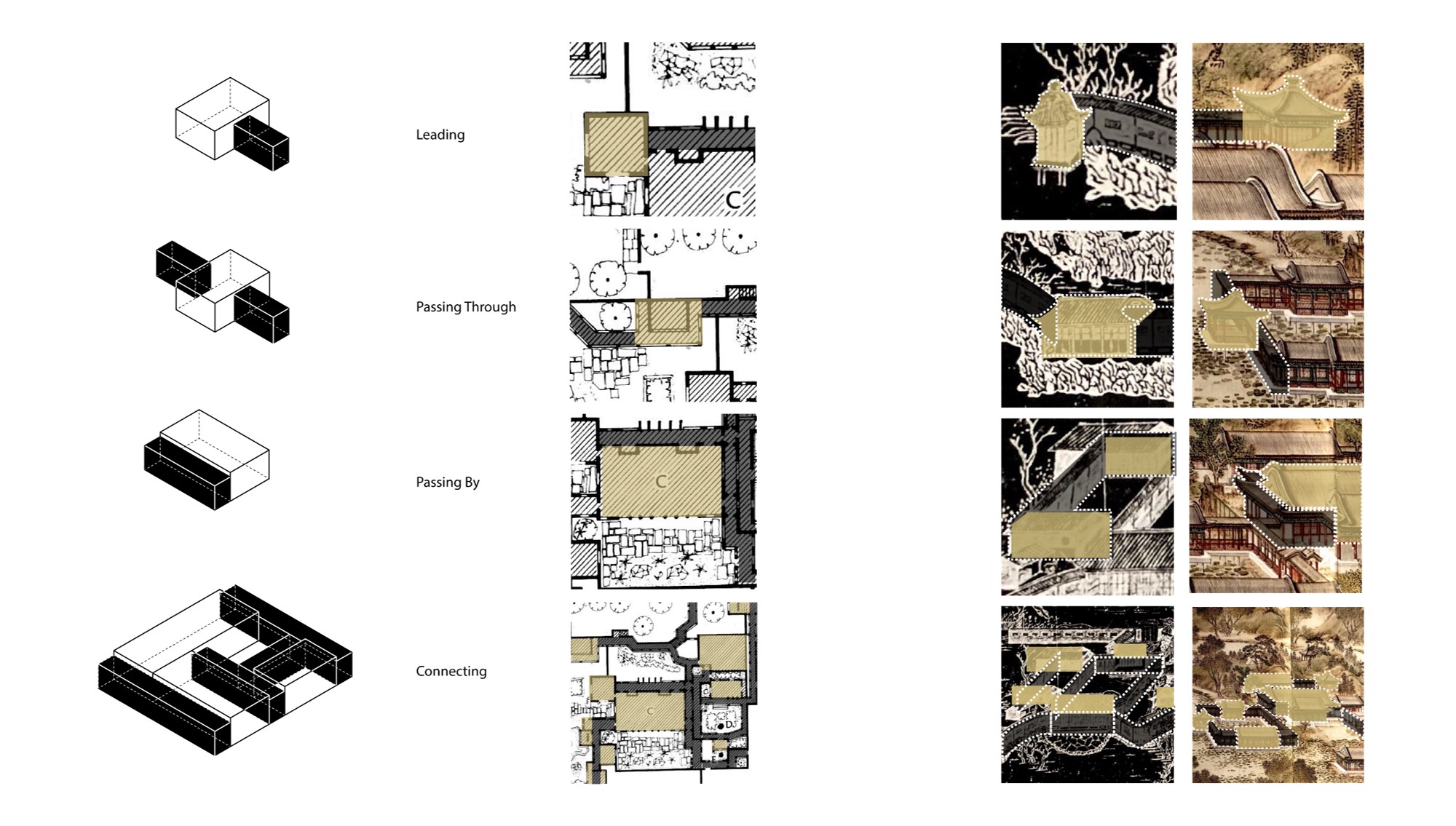
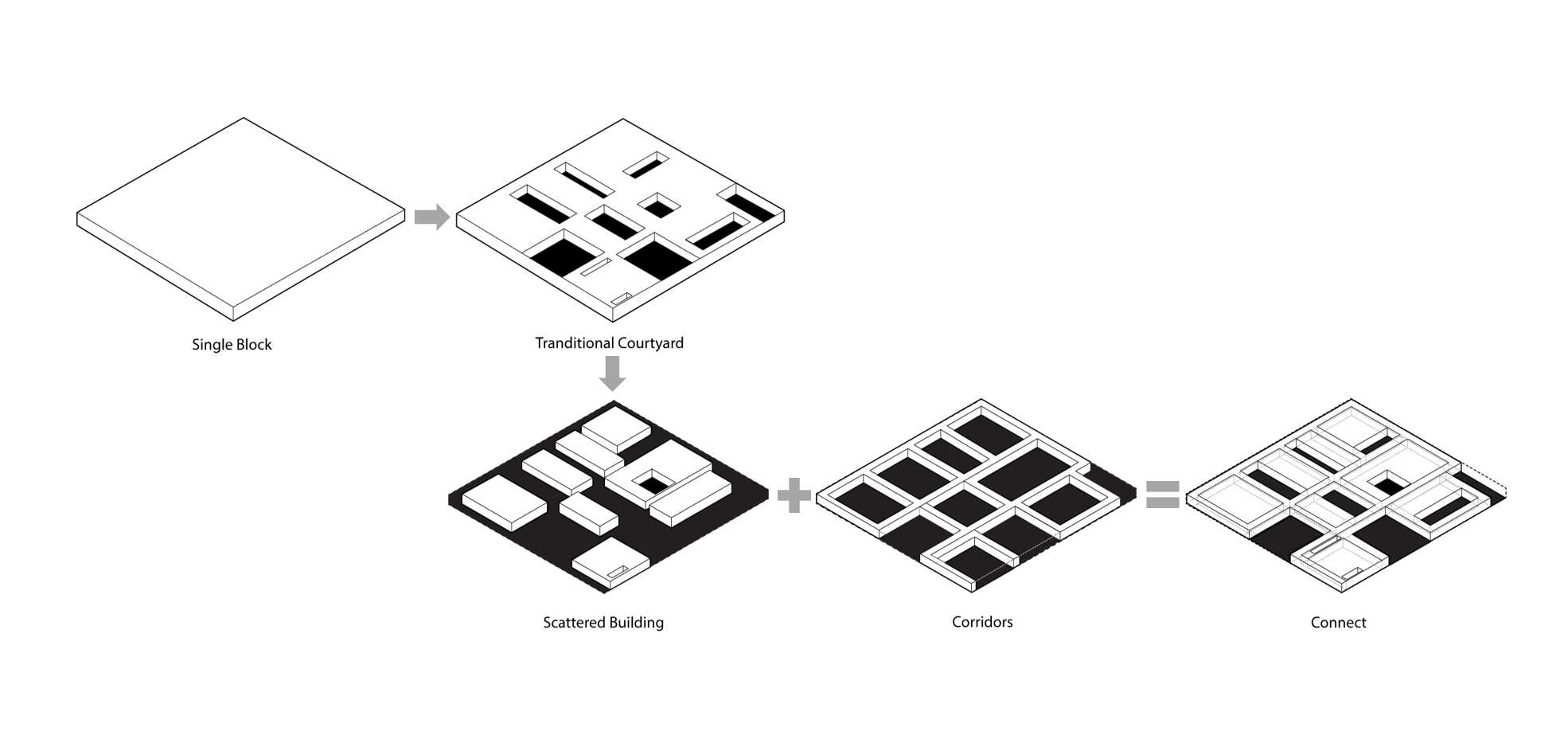
Influenced by the spatial organization of Chinese Scholars’ Garden, the initial thought of the project was not to design a single building with a traditional courtyard, but to design scattered buildings connected by corridors.
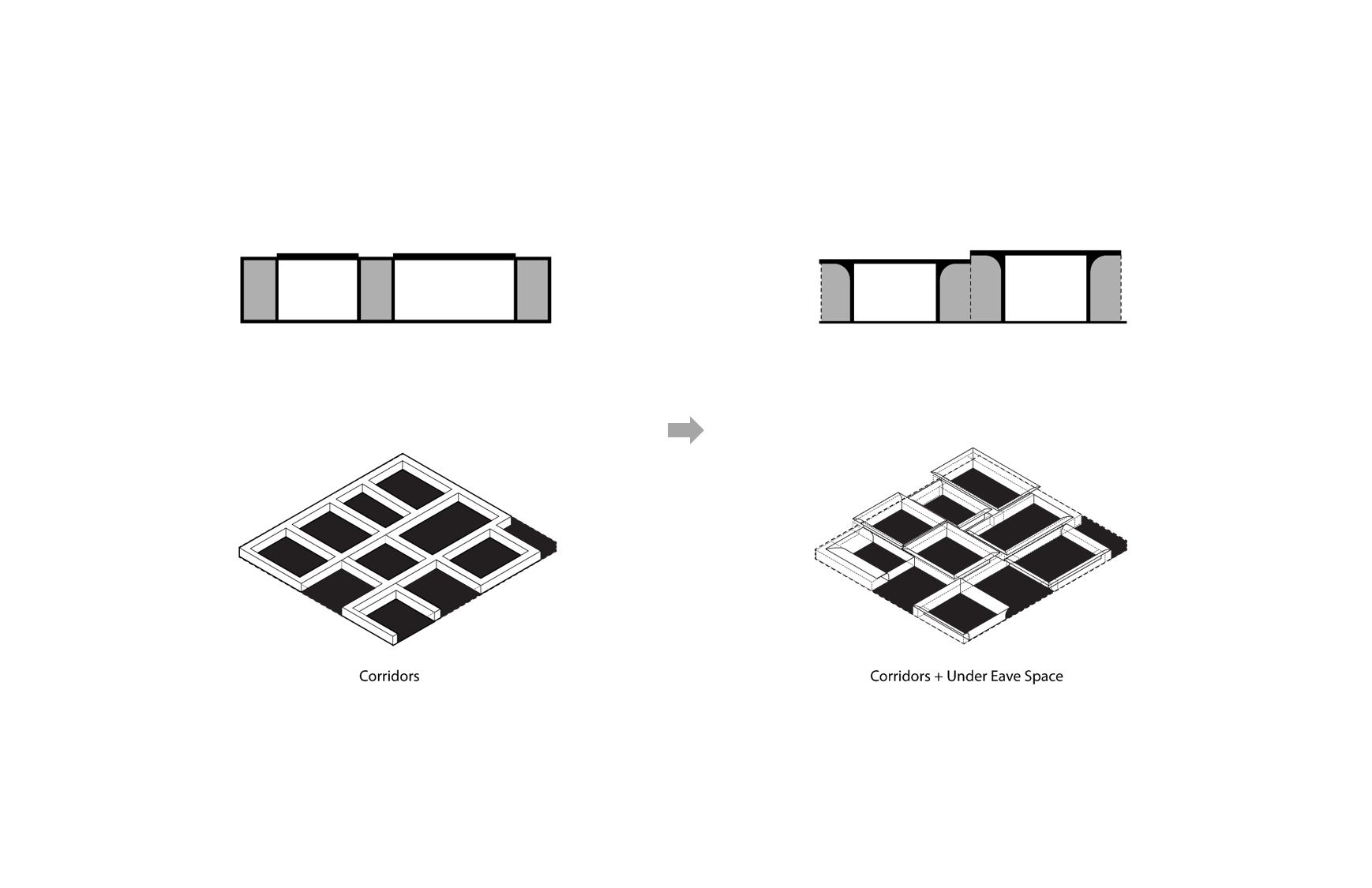
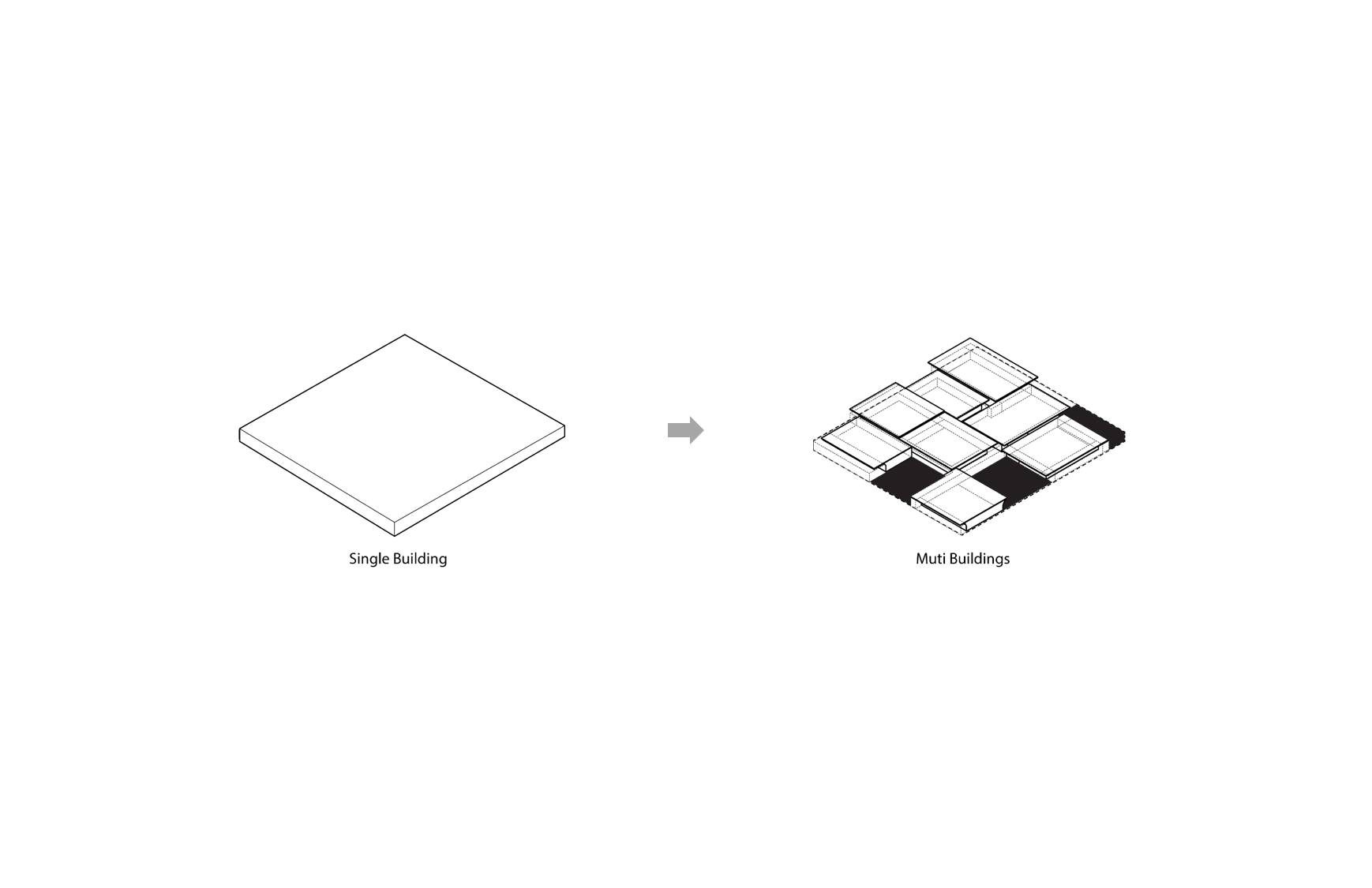
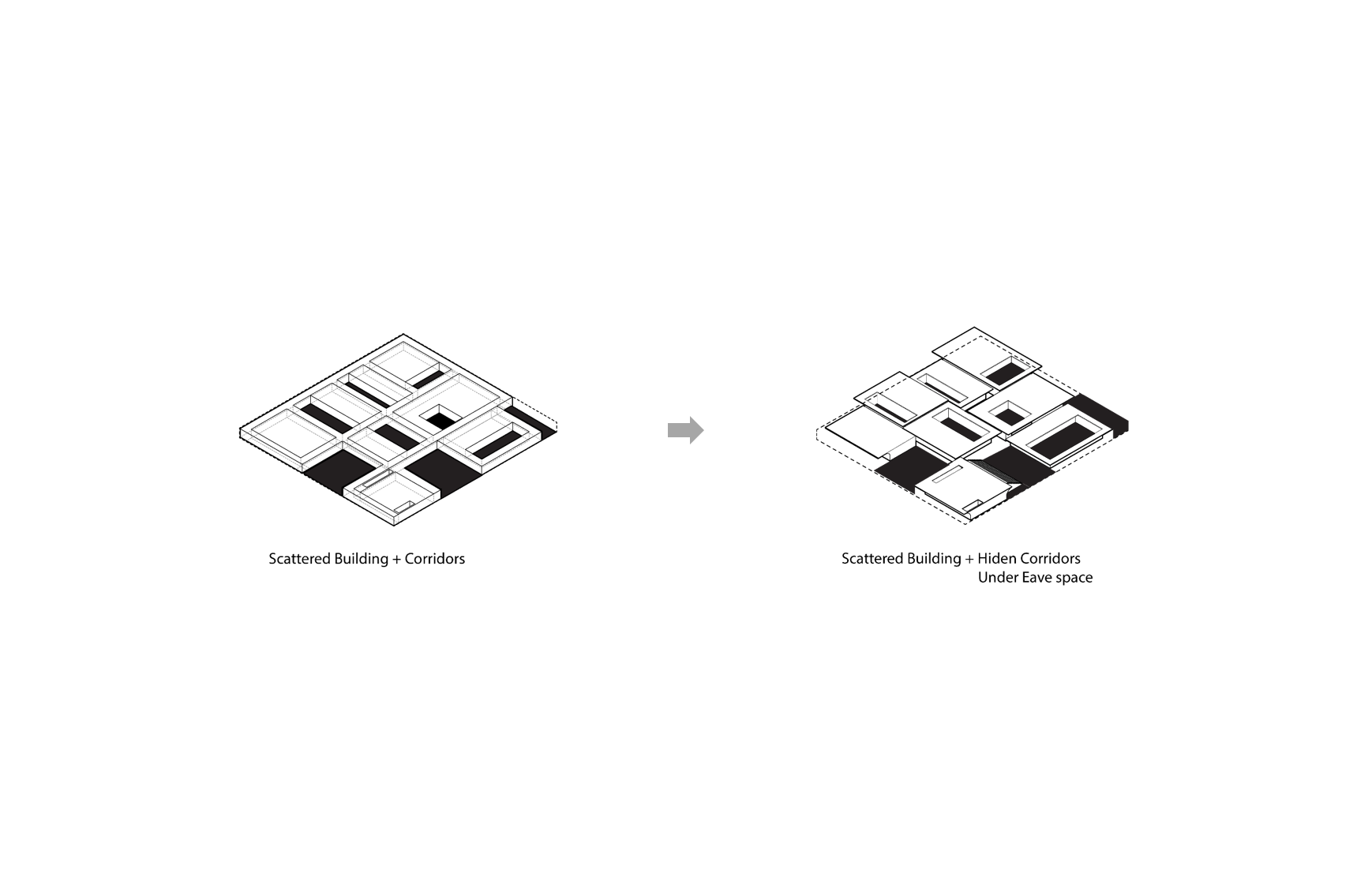
Instead of using traditional corridors to connect buildings one after another, the corridors are combined with the space under the eaves. From the outside, it looks like a multi-building structure without any corridors. However, from the inside, the corridor is hidden under the eaves, connecting and organizing the entire system, and also separating the static activity space from the dynamic noisy space.
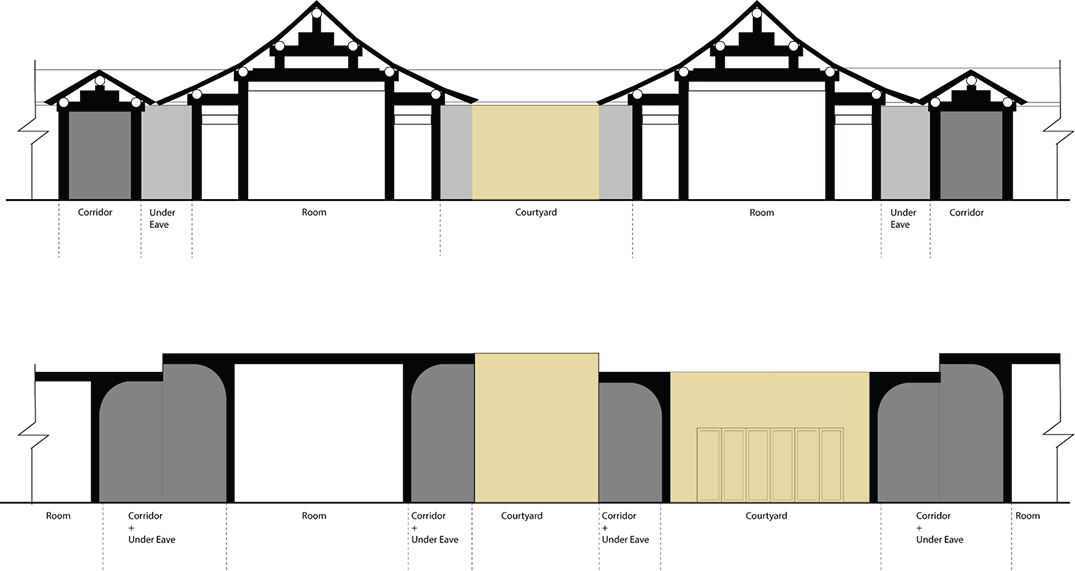
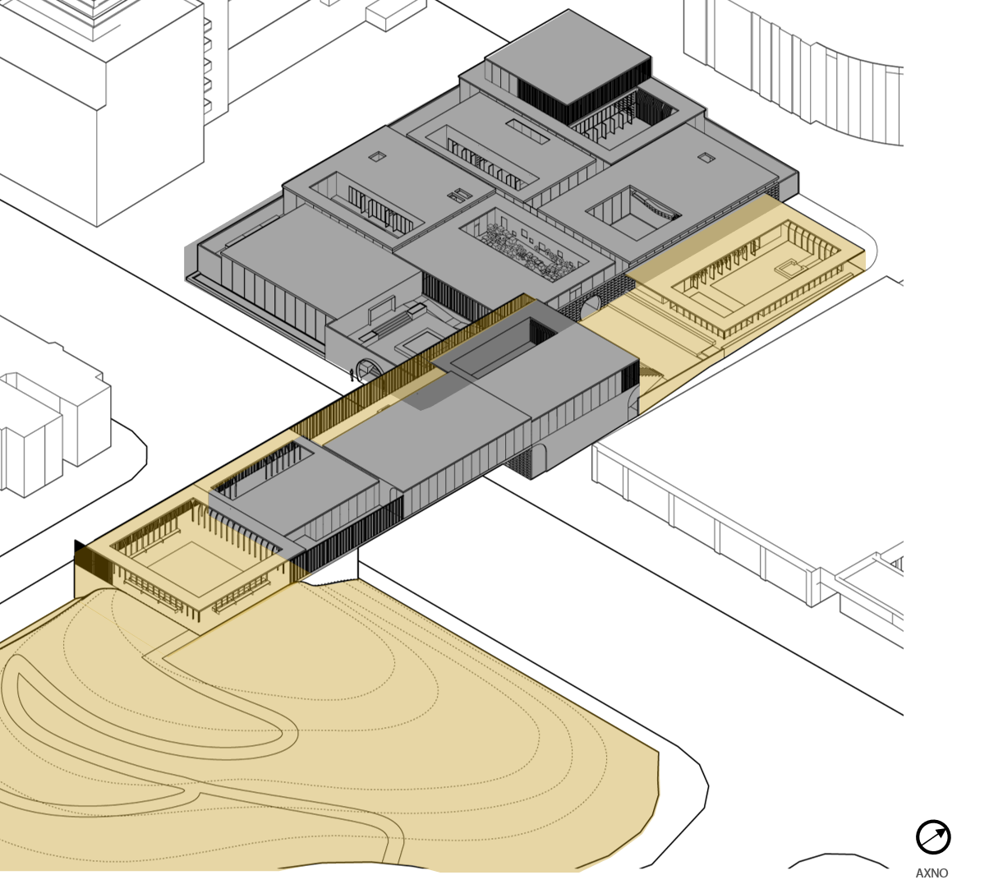
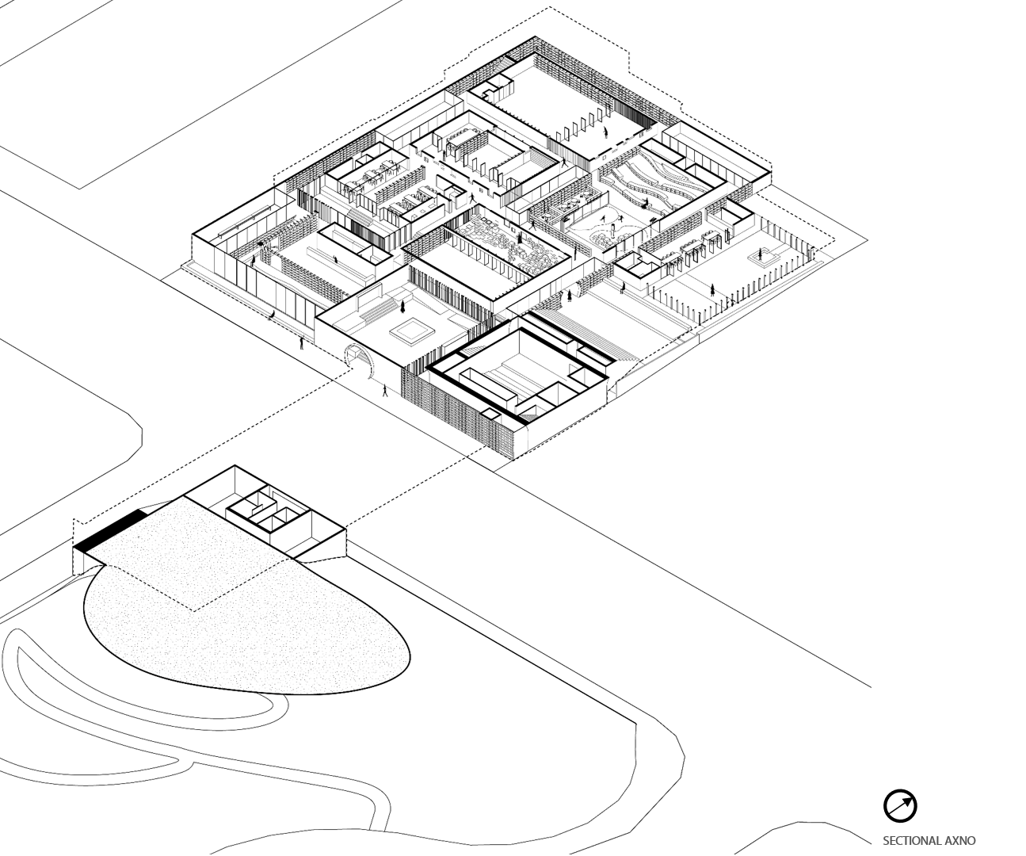
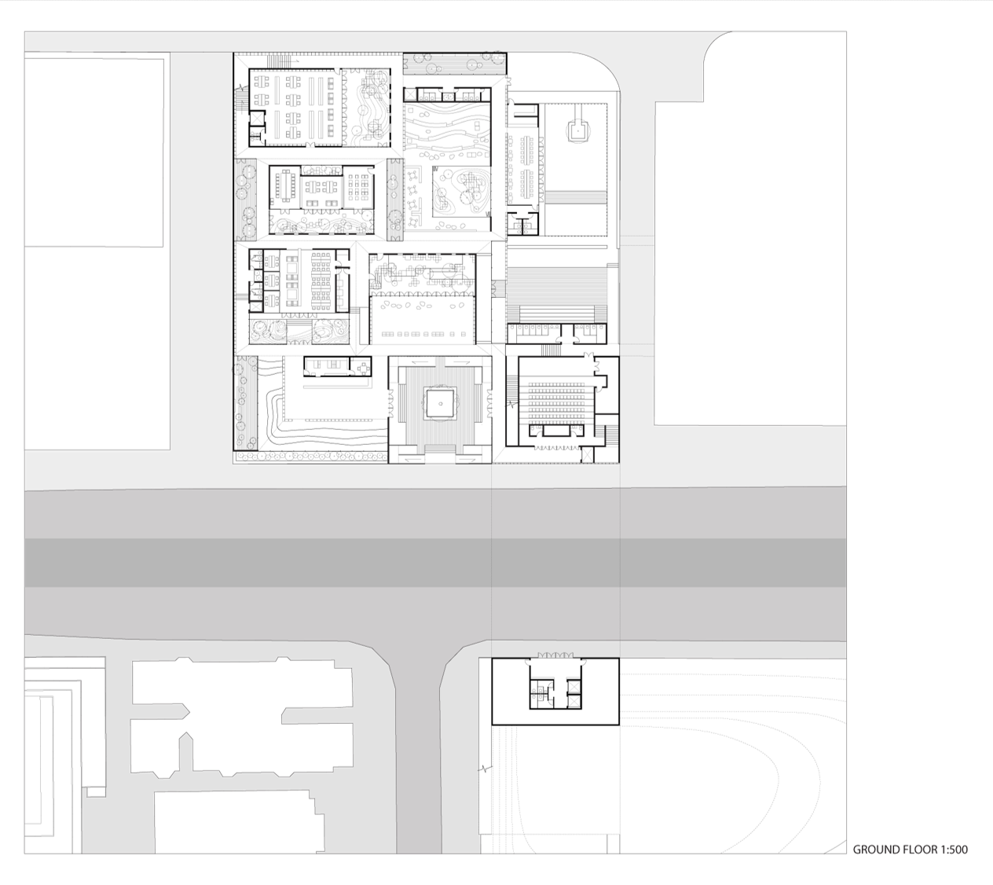
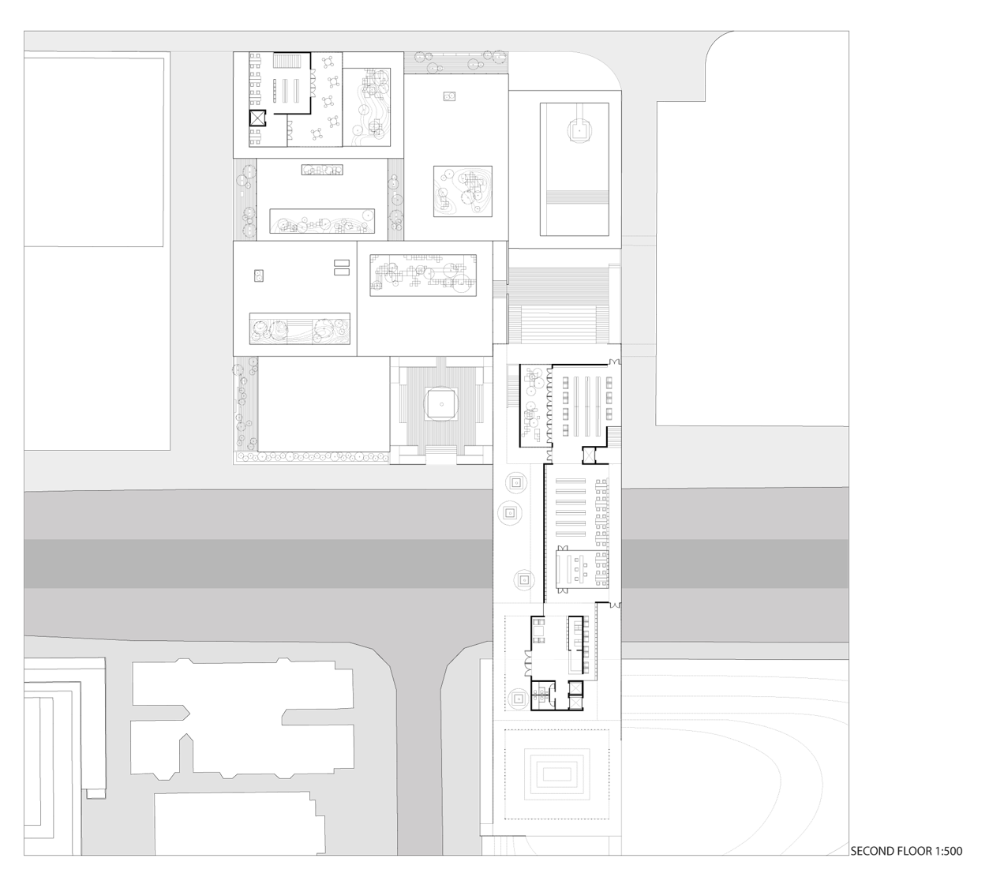
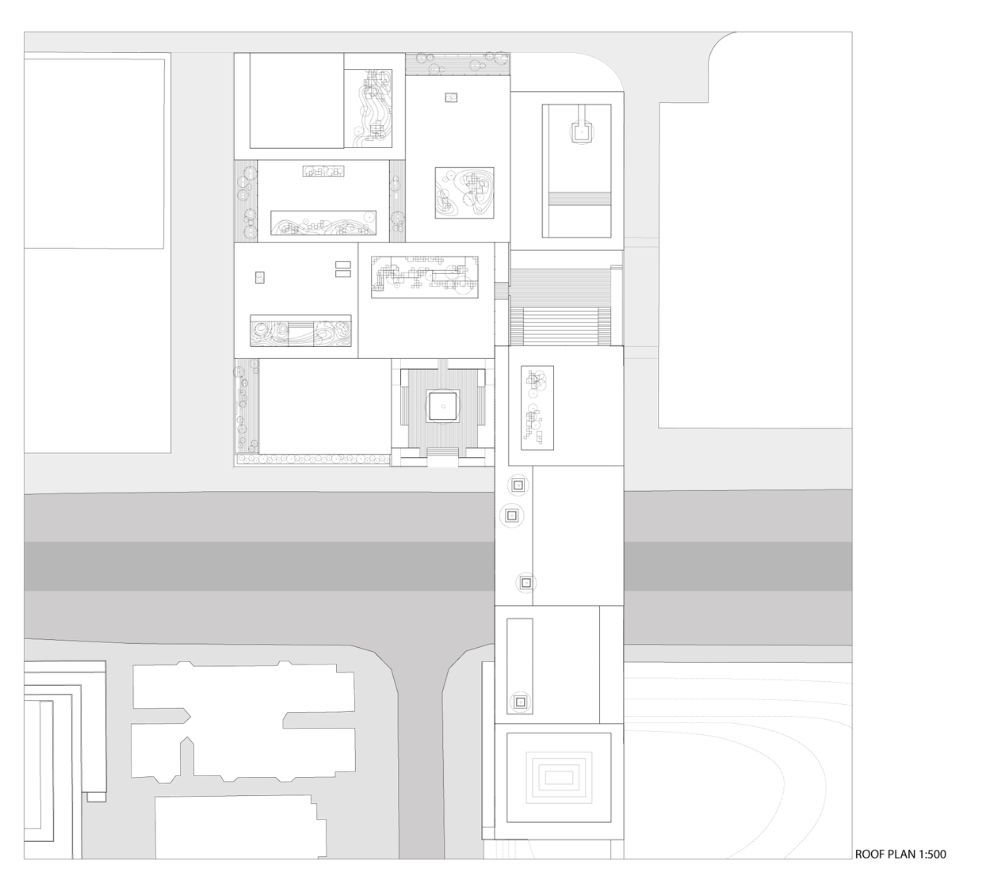
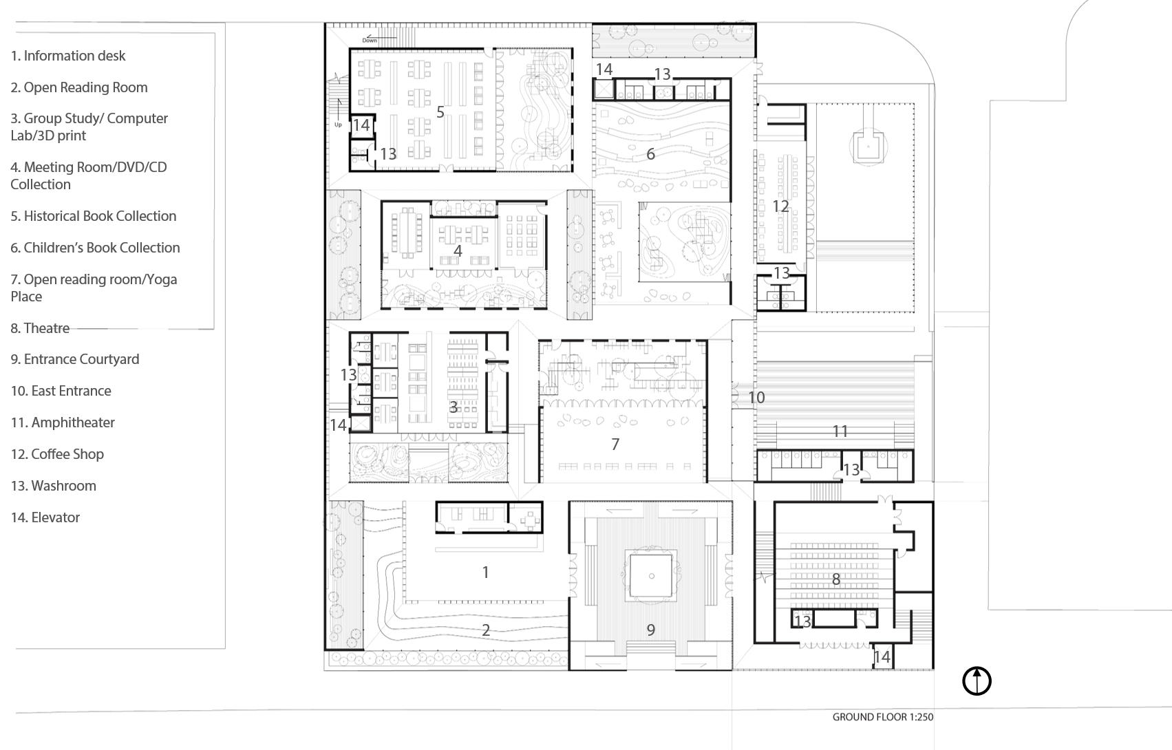
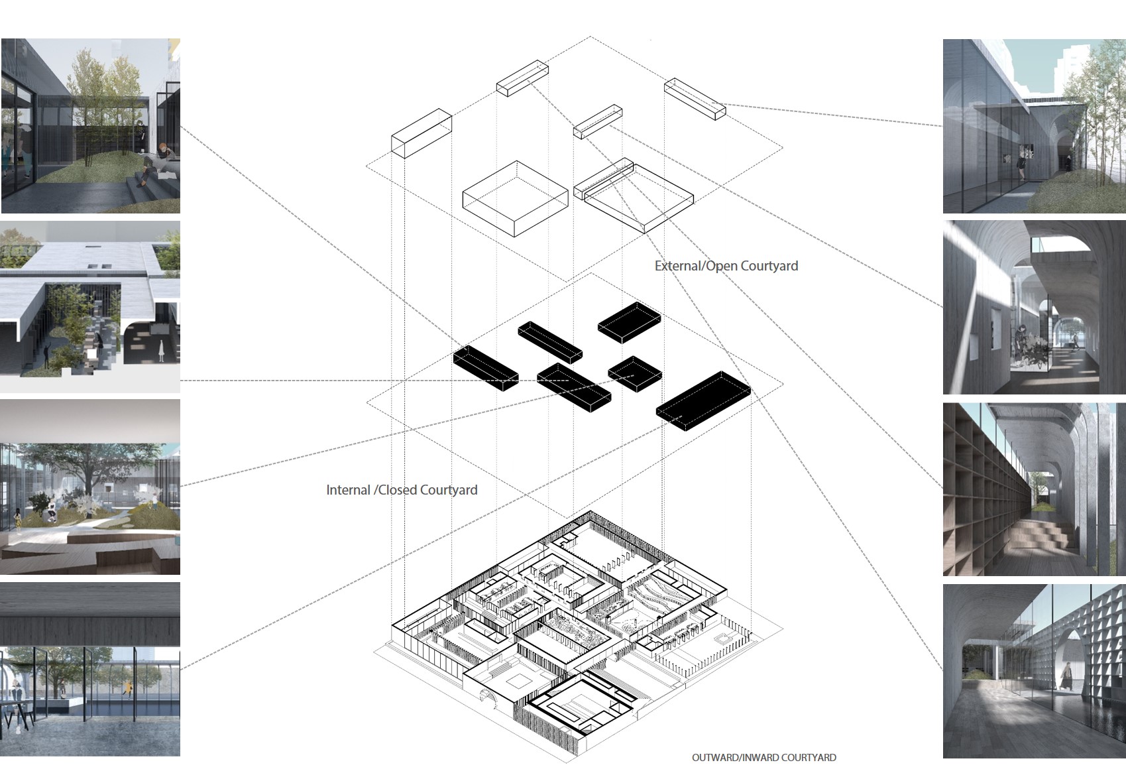
The courtyard located inside the building is called internal courtyard. The courtyard located outside the building and in-between the buildings is external courtyard.
The internal courtyard is an enclosed courtyard serving the building to which it belongs. But it also penetrates into the surrounding corridor space. Through the openings designed on the wall, as well as “show and hide” techniques, visitors could peek into part of the garden from the surrounding corridors.
The External courtyard is mostly made of glass, serving the entire library and public space.
