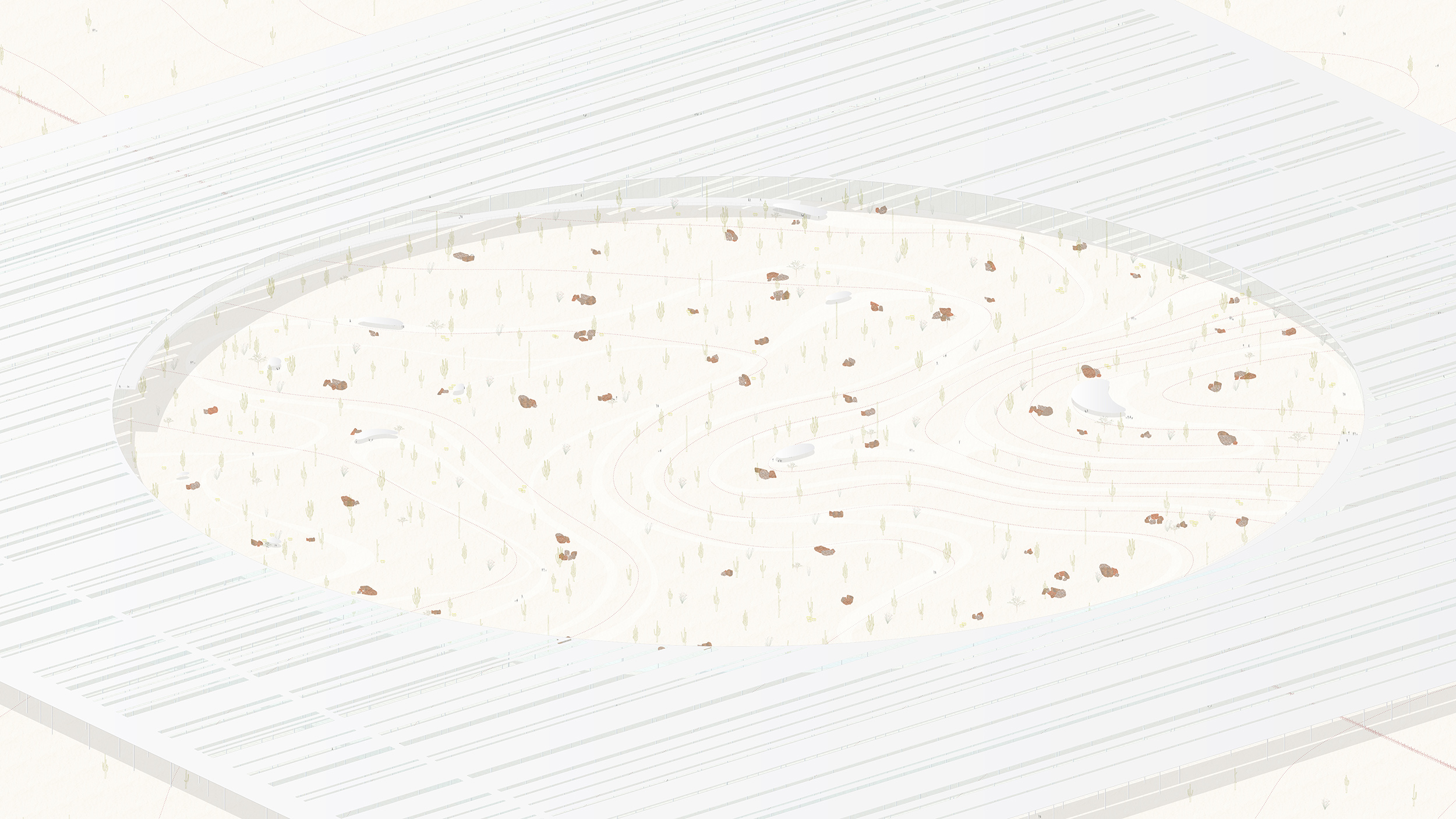Here, where average daily temperatures reach heights of 48ºC, migration through the region is deadly. By the 1990s, undocumented migration through the city centres of San Diego and El Paso was so high to the point where US Border Patrol implemented a policy called Prevention Through Deterrence. This was meant to increase border patrol in major populated areas thereby deterring illegal migration because the only option was to cross the border through the desolate Tucson sector. This created a funnel effect where migration rates began to rise rapidly through the Tucson sector, and due to the extreme climate, migrant deaths in the region accelerated. To this day, US Border Patrol has been known to harness the desolate landscape to encourage migration through the dangerous terrain. Since the year 2000, over 3600 cases of migrant deaths in the Sonoran Desert border region have been recorded, the majority attributed to hyperthermia or exposure. Cases of migrant deaths will only grow as climate change forces northward migration from Central and South America.
This thesis aims to realize a conceptual architectural undertaking. A project which employs architecture to critically question the space which the border occupies, that which is between the line’s edges, the tensions it creates, and the material and immaterial articulations it imposes.
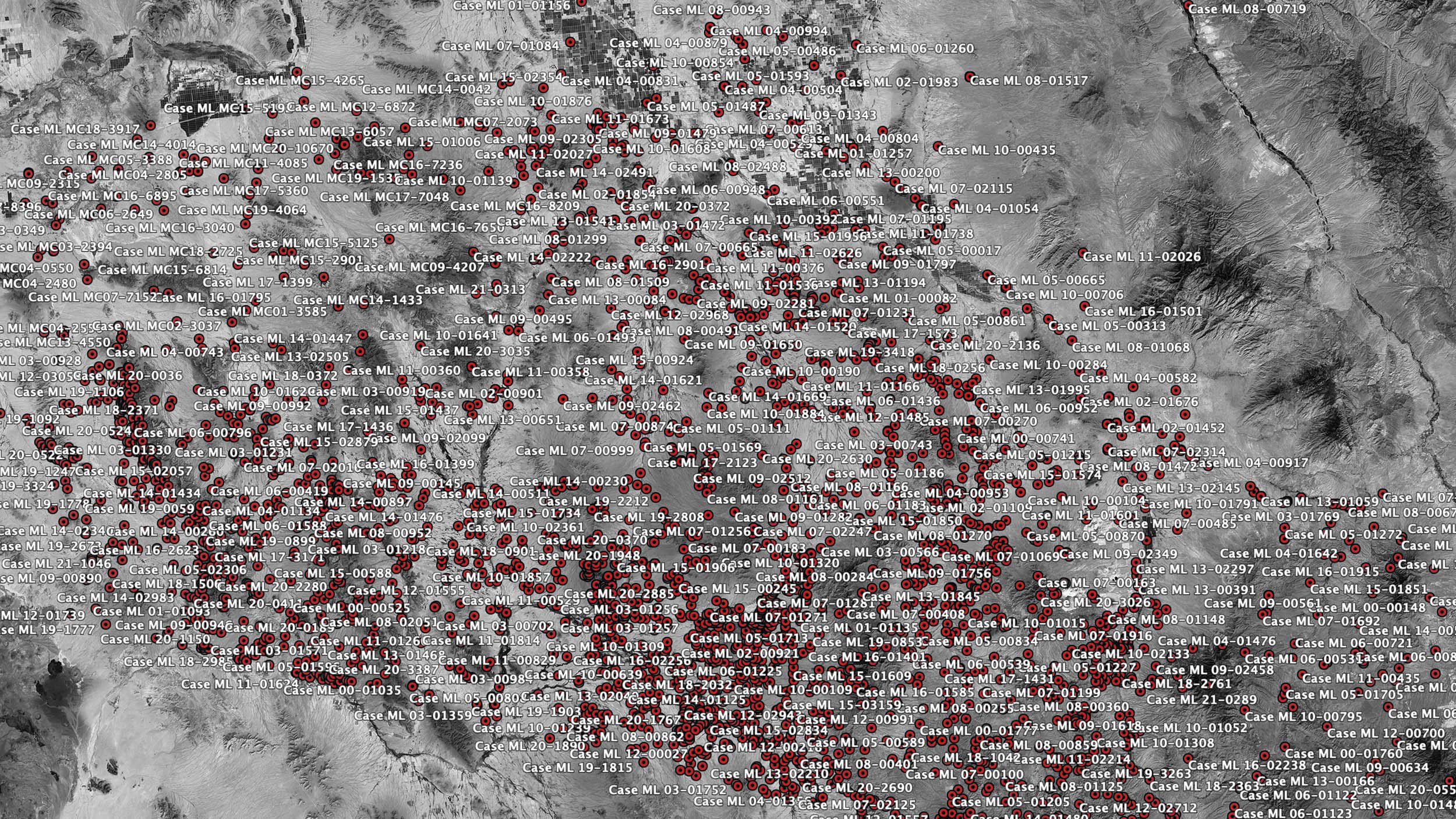
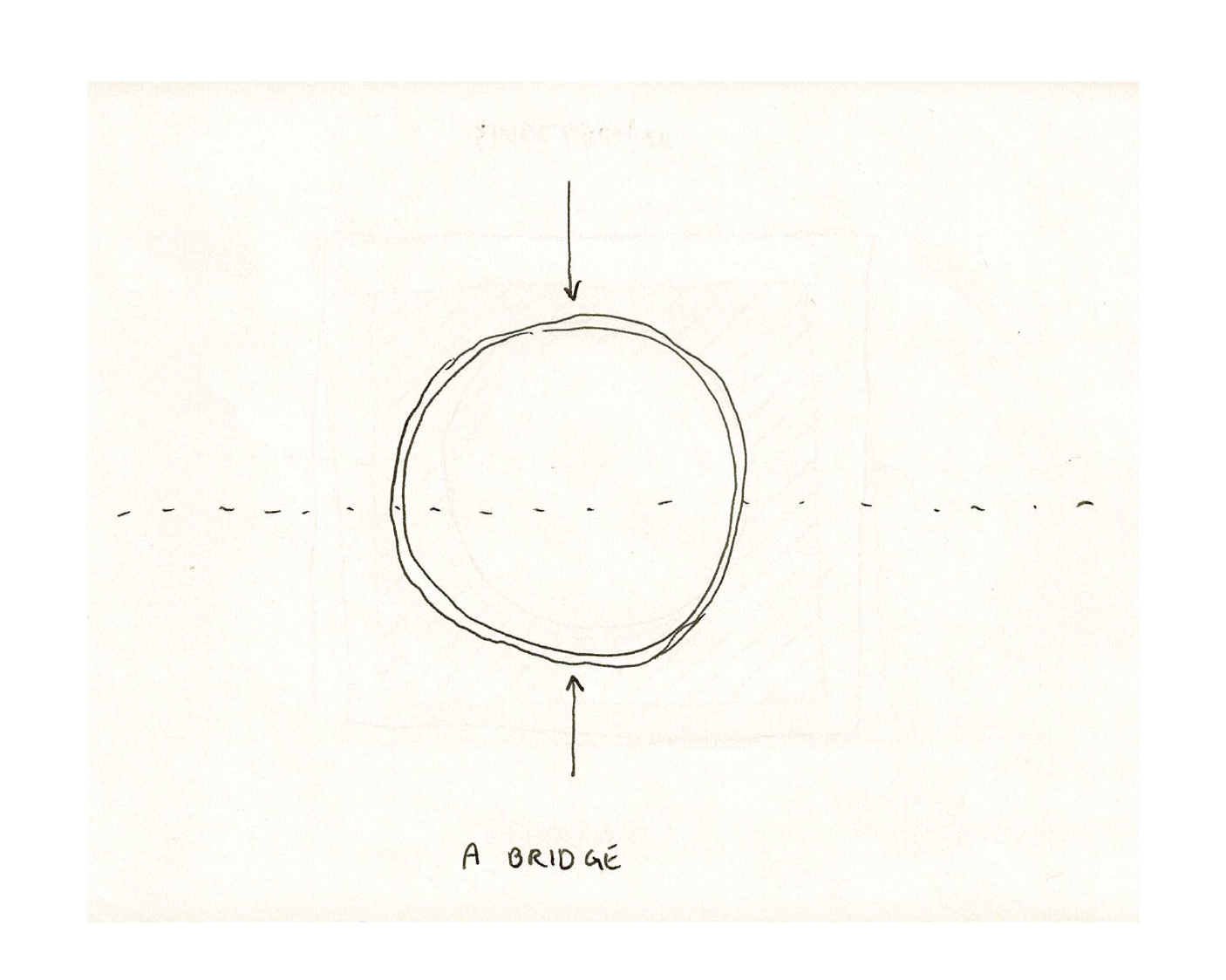
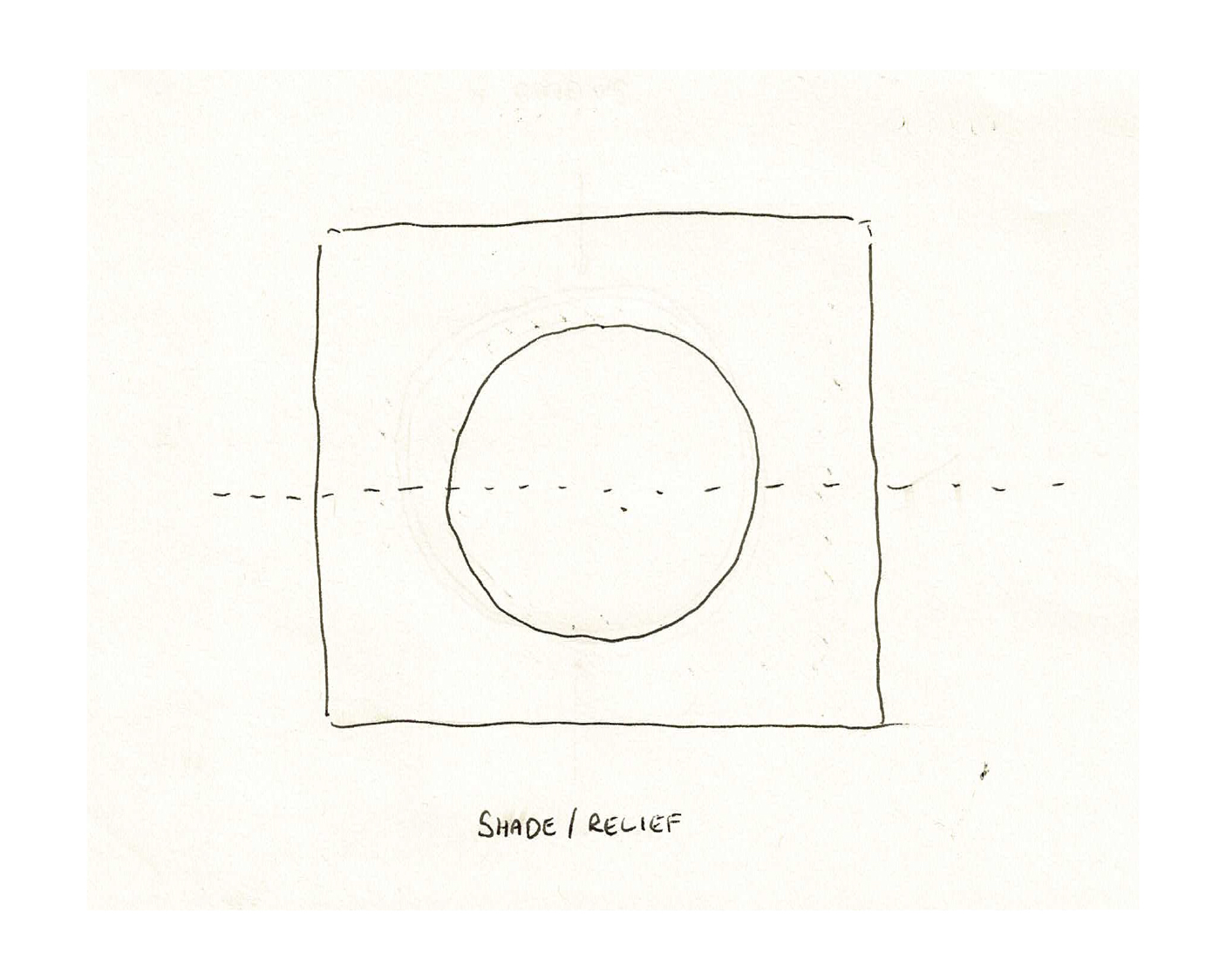
I began to conceptualize an architectural intervention which could create a bridge between the two sides of the line, allowing for a congregation around shared commonalities. Opportunities for congregation on the borderline are extremely limited, and when they are presented, there are many limitations which make gathering between the two sides especially difficult. The second guiding principle to the concept was to provide a massive shade canopy allowing immediate relief from the harsh desert climate .
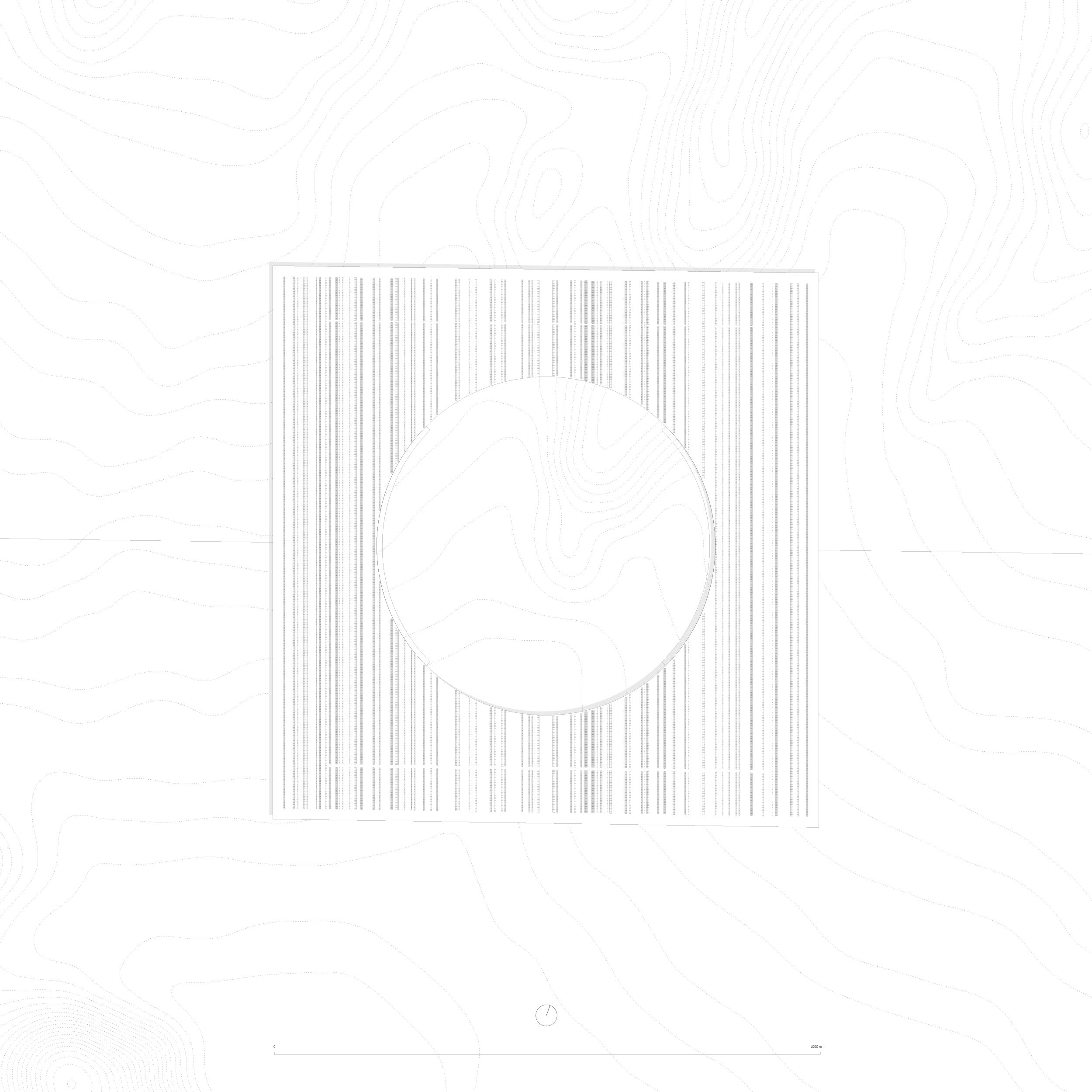
I imagined the separation between the two counties as mediated by one, expansive intervention. Extending 500 metres back from either side of the International Boundary Line, this intervention takes shape as a massive shade canopy, in the centre of which lies an expansive landscape. Provoking inward congregation, the structure prompts visitors to convene over a shared reality: an environment whose continuity cannot be halted by the means of a wall.
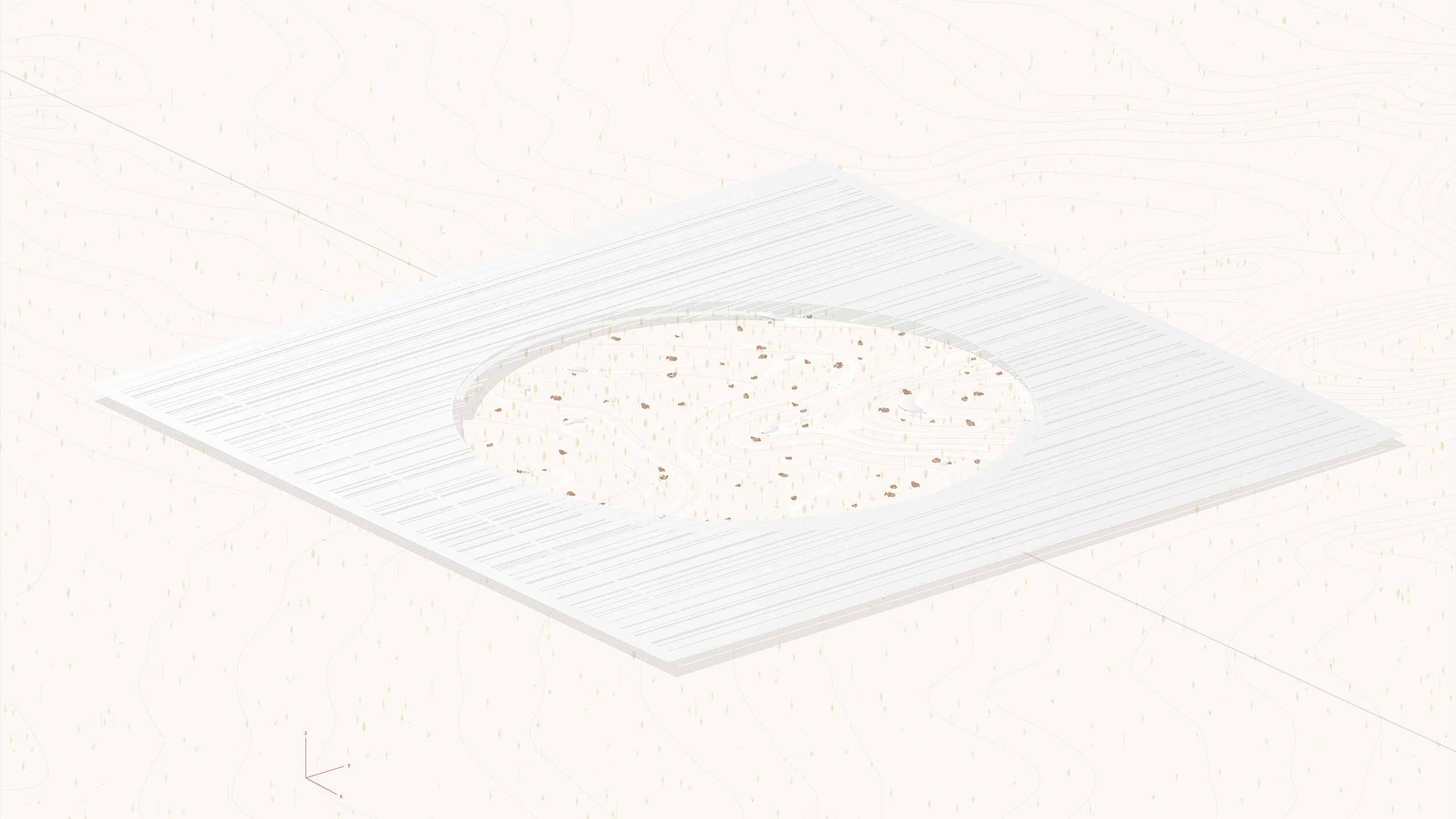
At once a practical gesture and a reflection of its immense context, the building spans 1000 x 1000 metres. Emerging from the desolate, dangerous, and endless terrain is a landmark, a destination, welcoming the passage and congregation of those who find themselves in this landscape. A seemingly infinite shade canopy stretches across the horizon. The antithesis of prevention through deterrence.
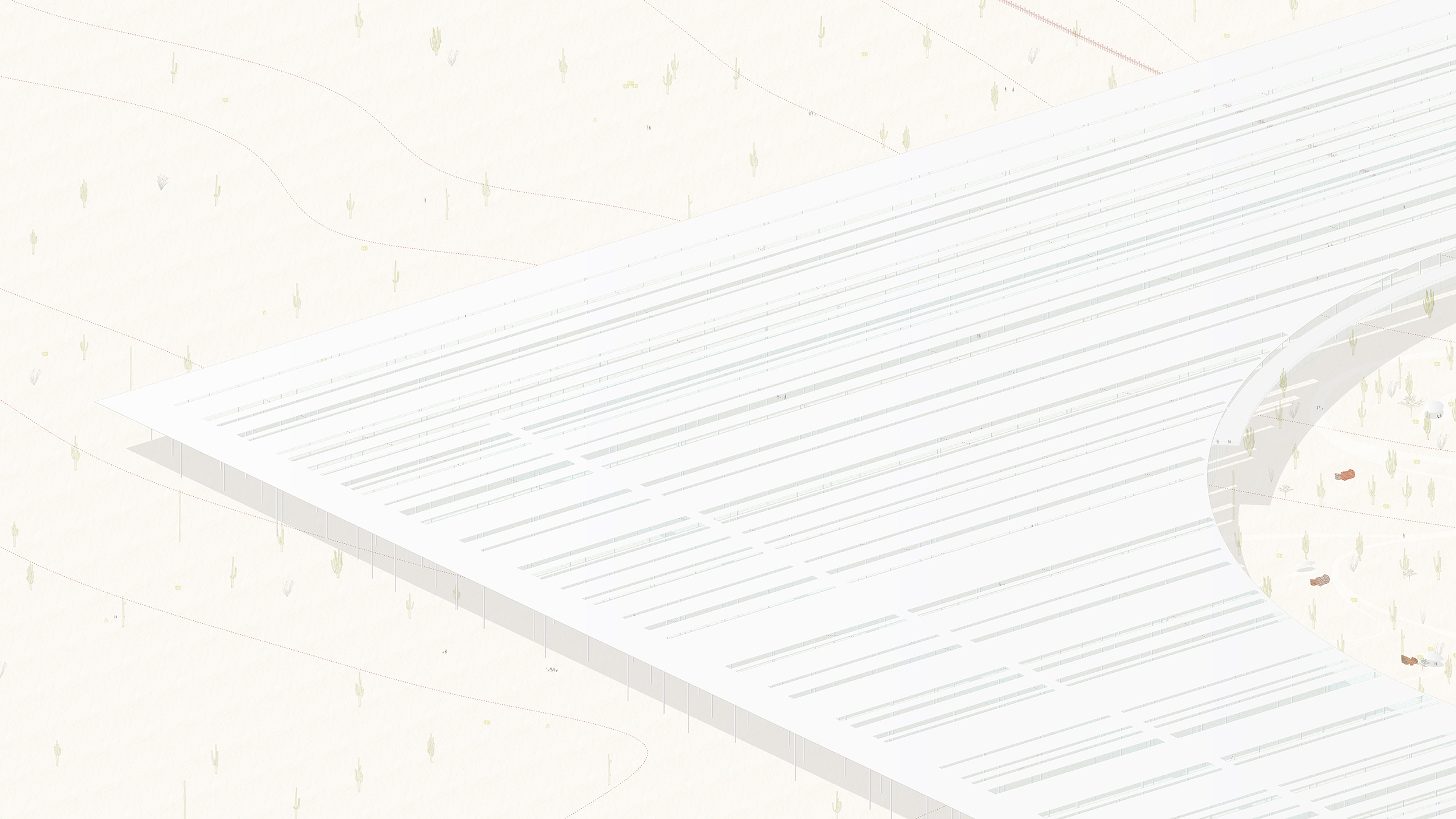
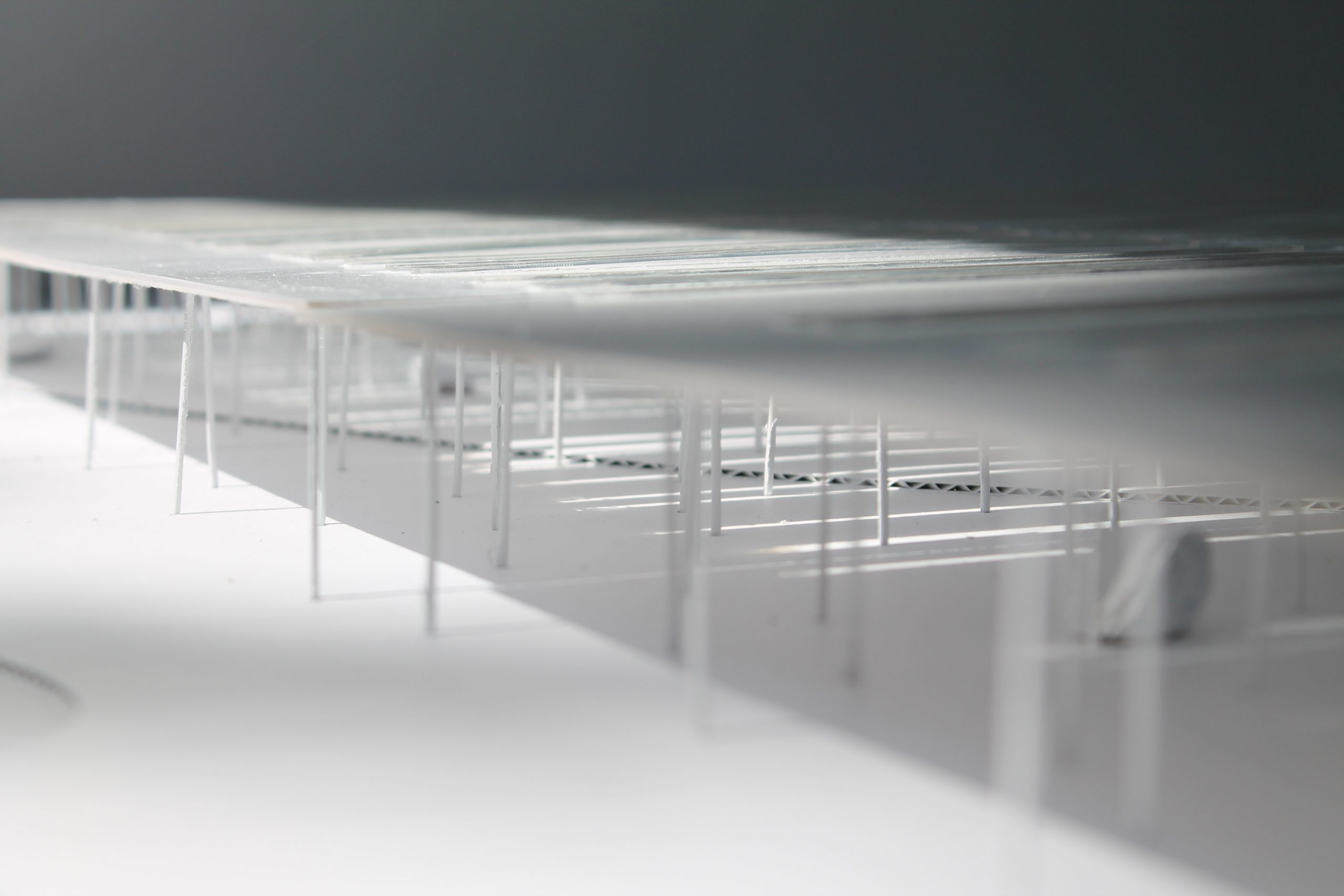
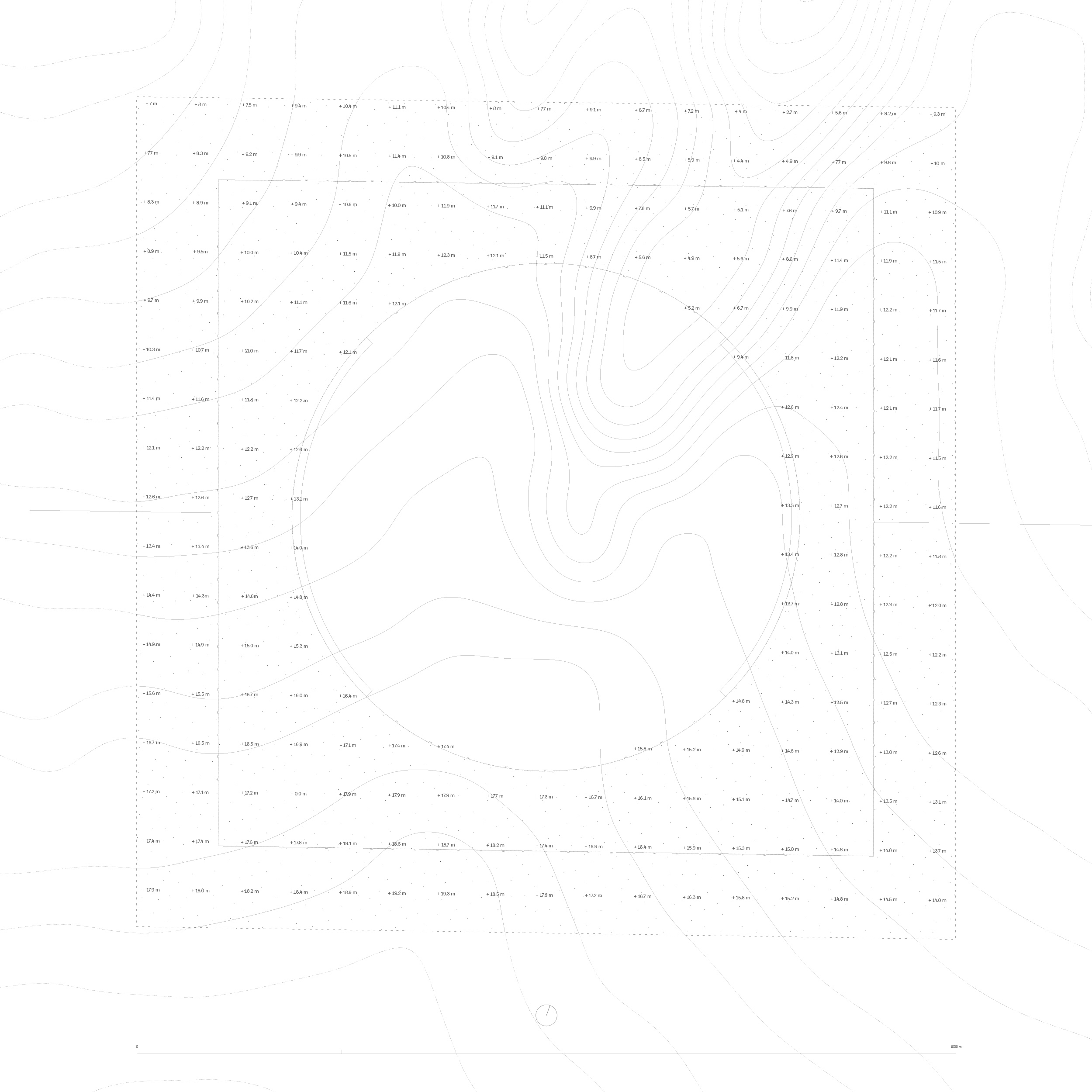
The singular roof plane is tied down by 2111 columns each varying in height and dimension. The building directly responds to a shifting ground plane, with fluctuating ceiling heights provoking awareness to the dynamic desert floor.
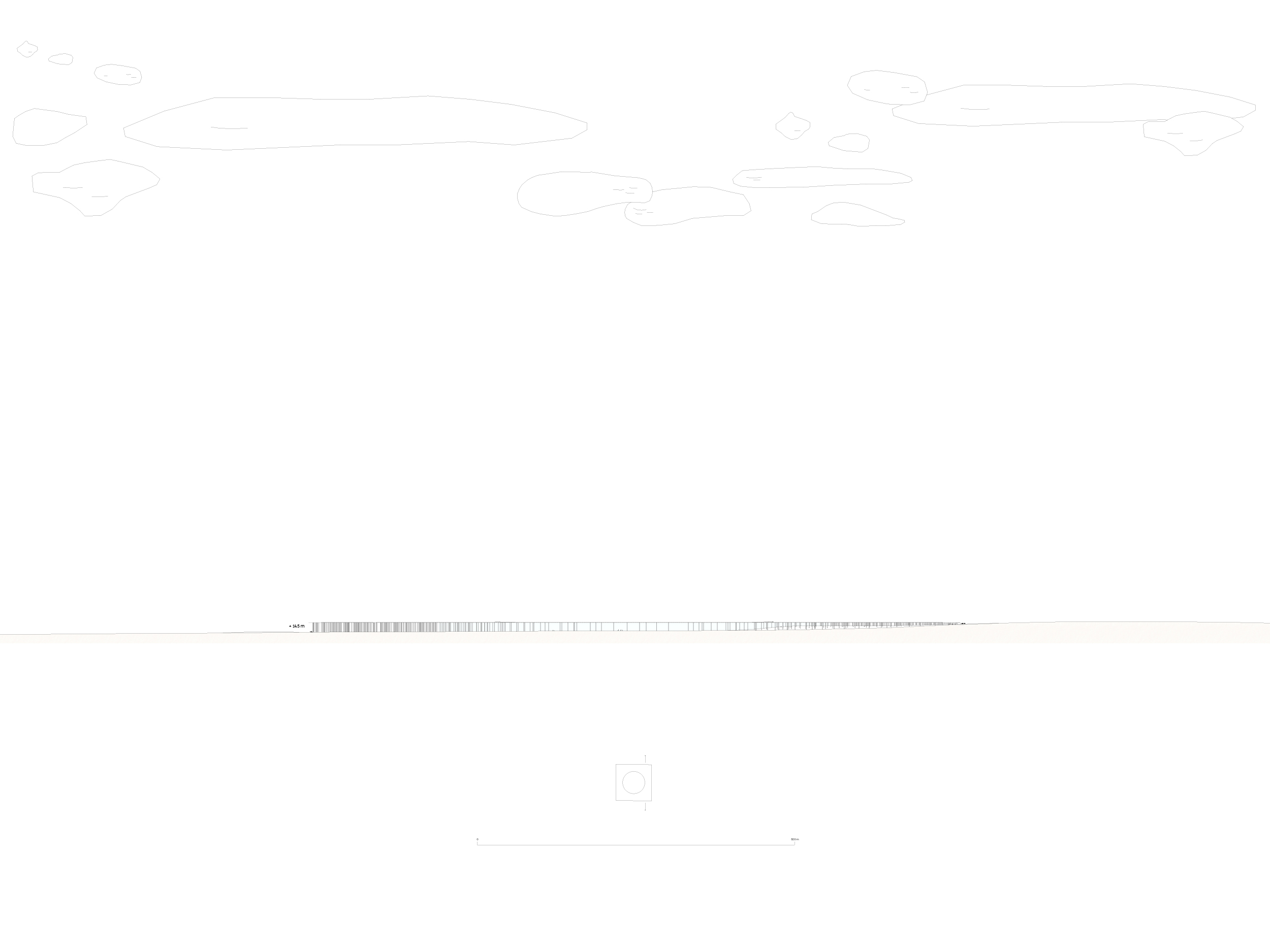
The ground plane’s gentle slope from the southern to northern end sees ceiling heights vary from 20 to 2.7 metres.
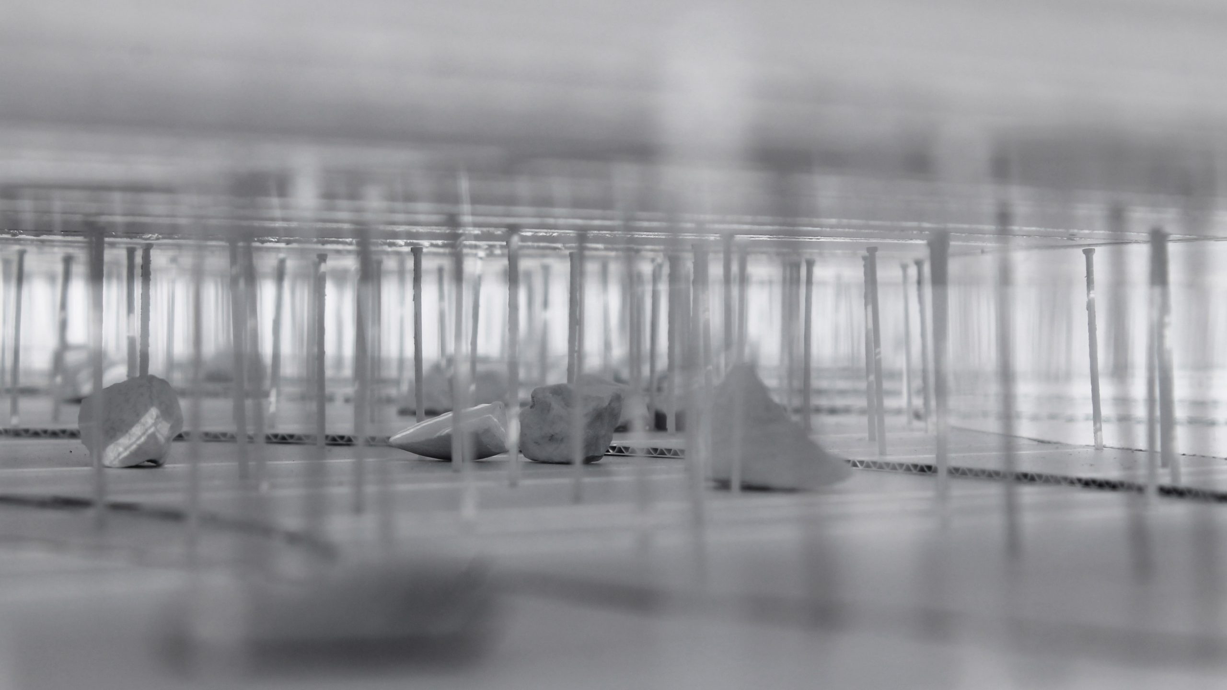
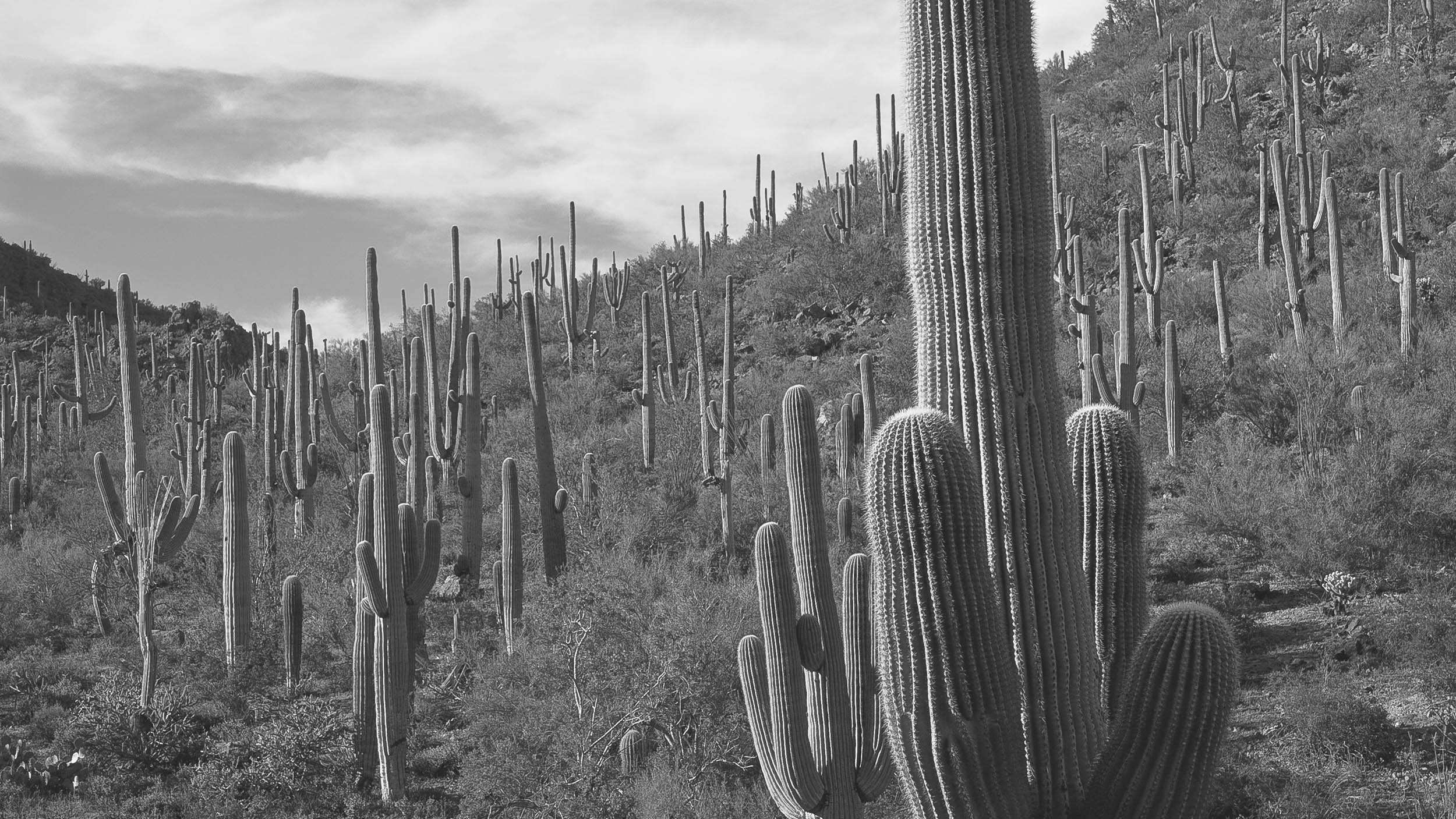
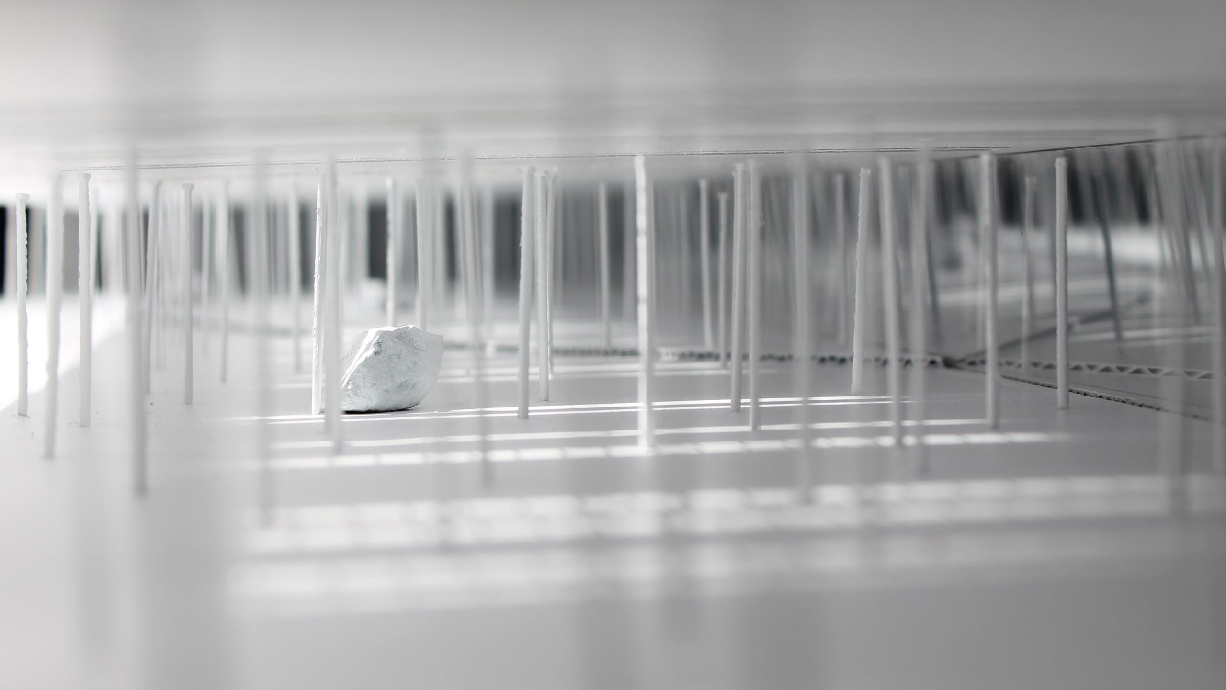
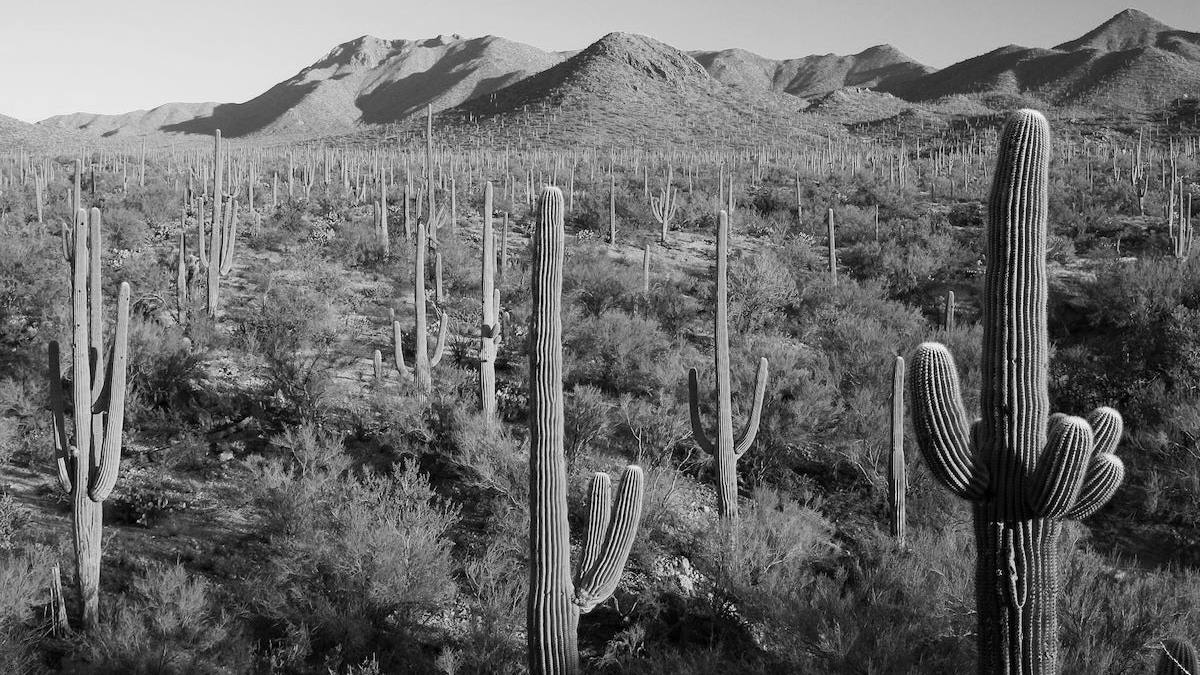
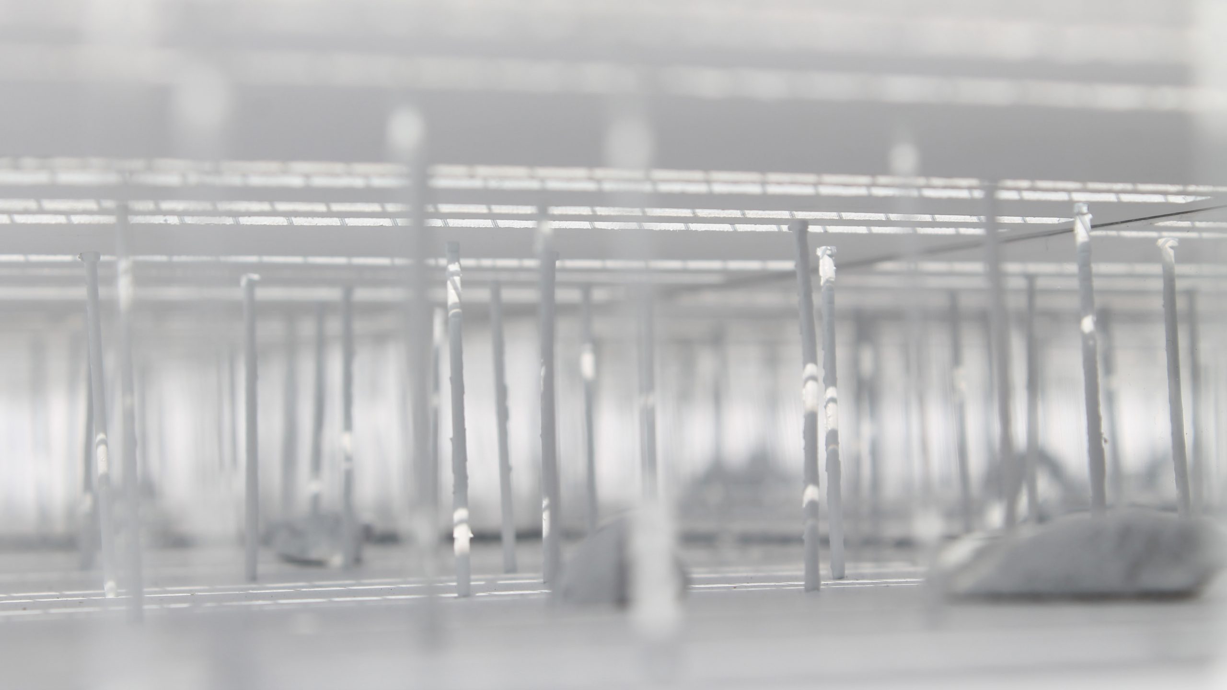
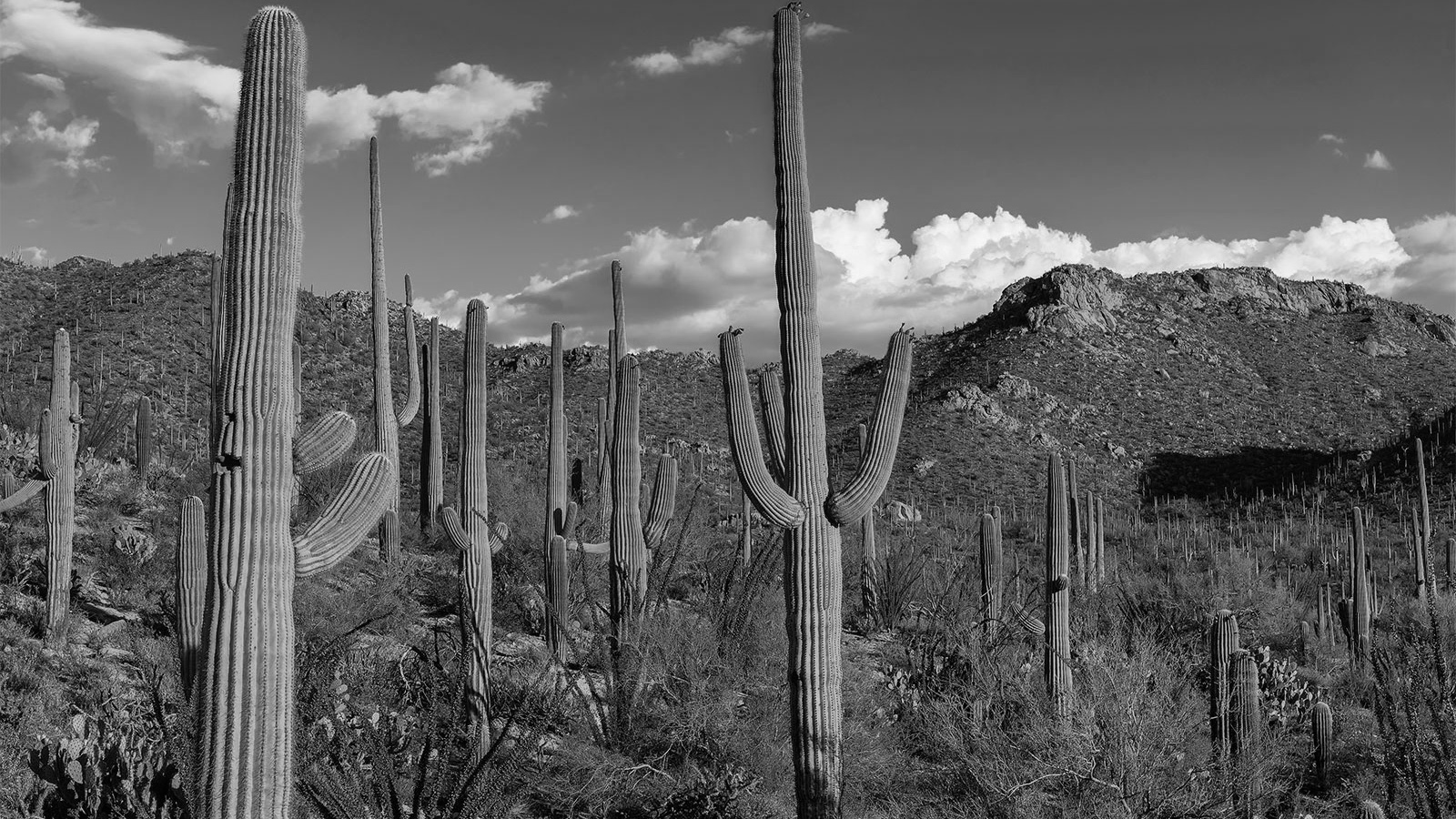
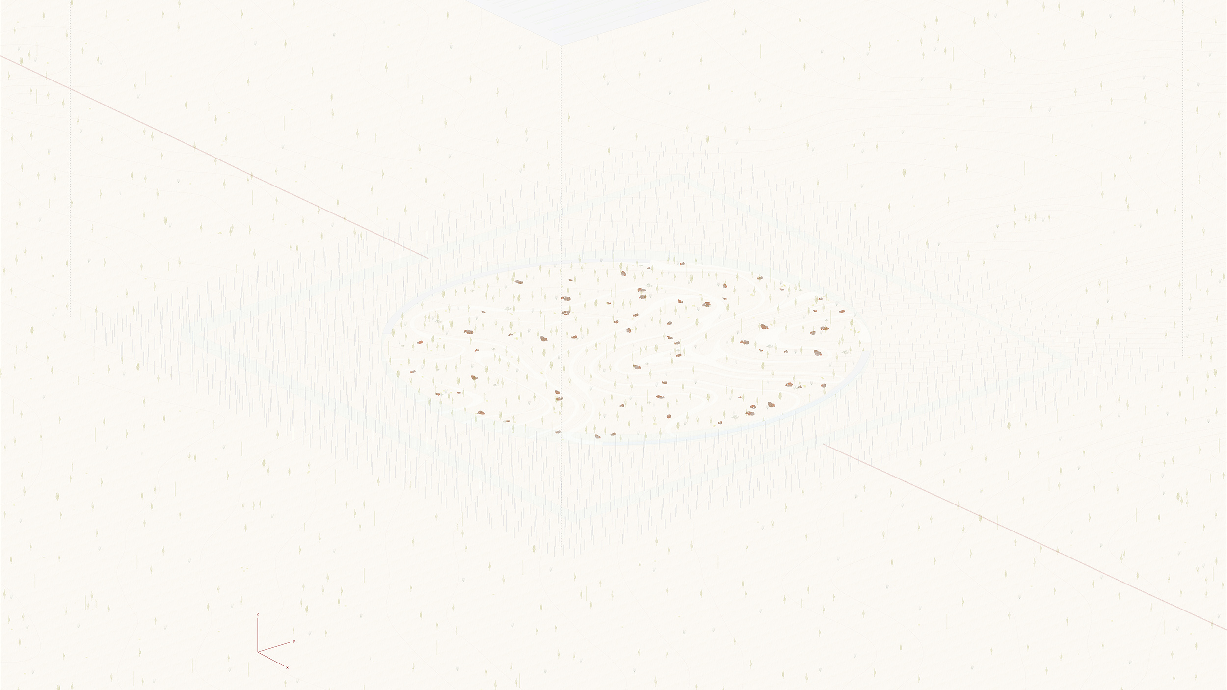
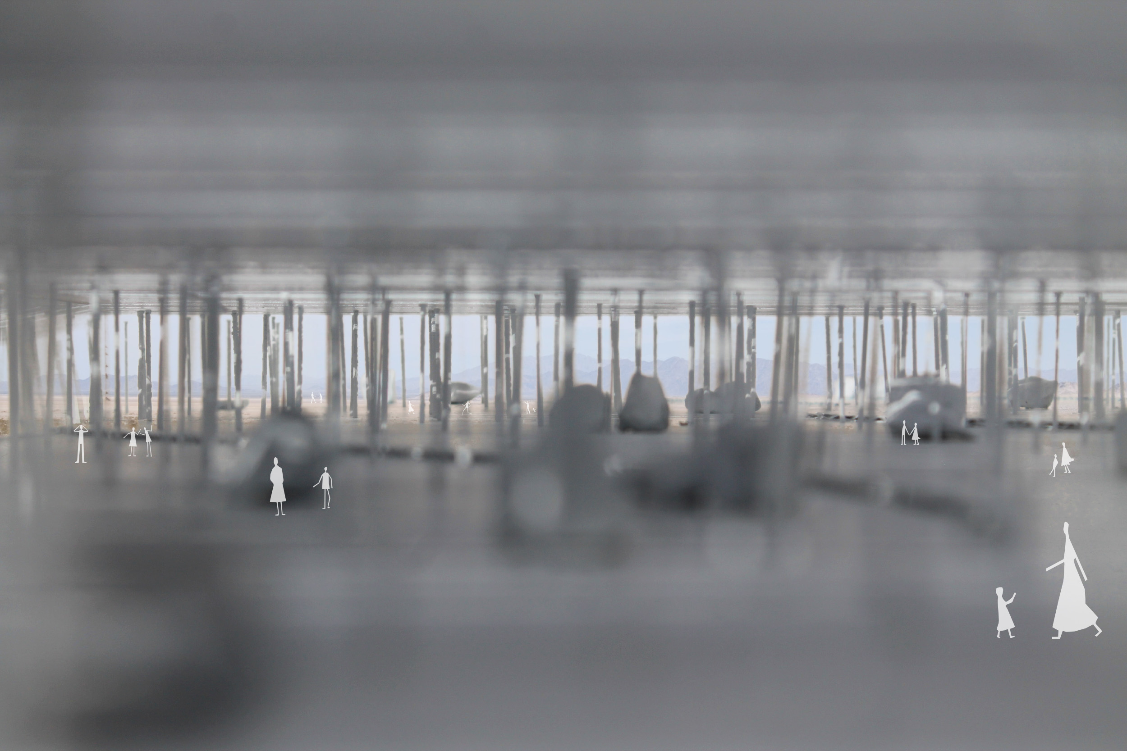
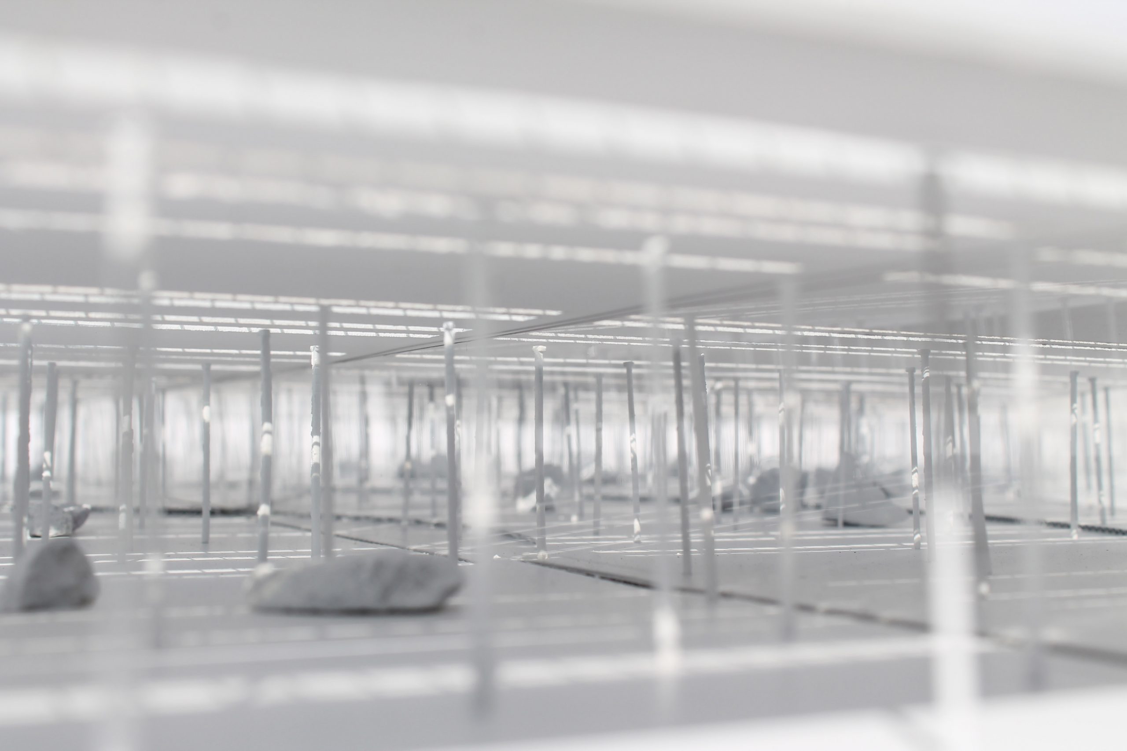
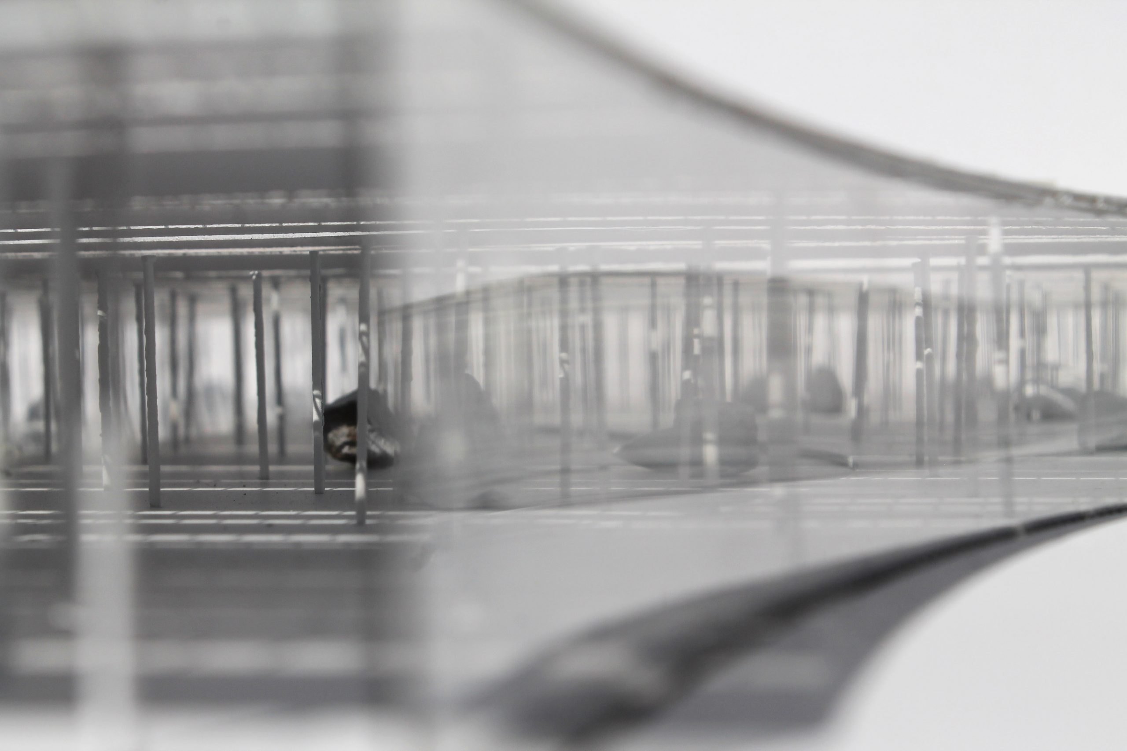
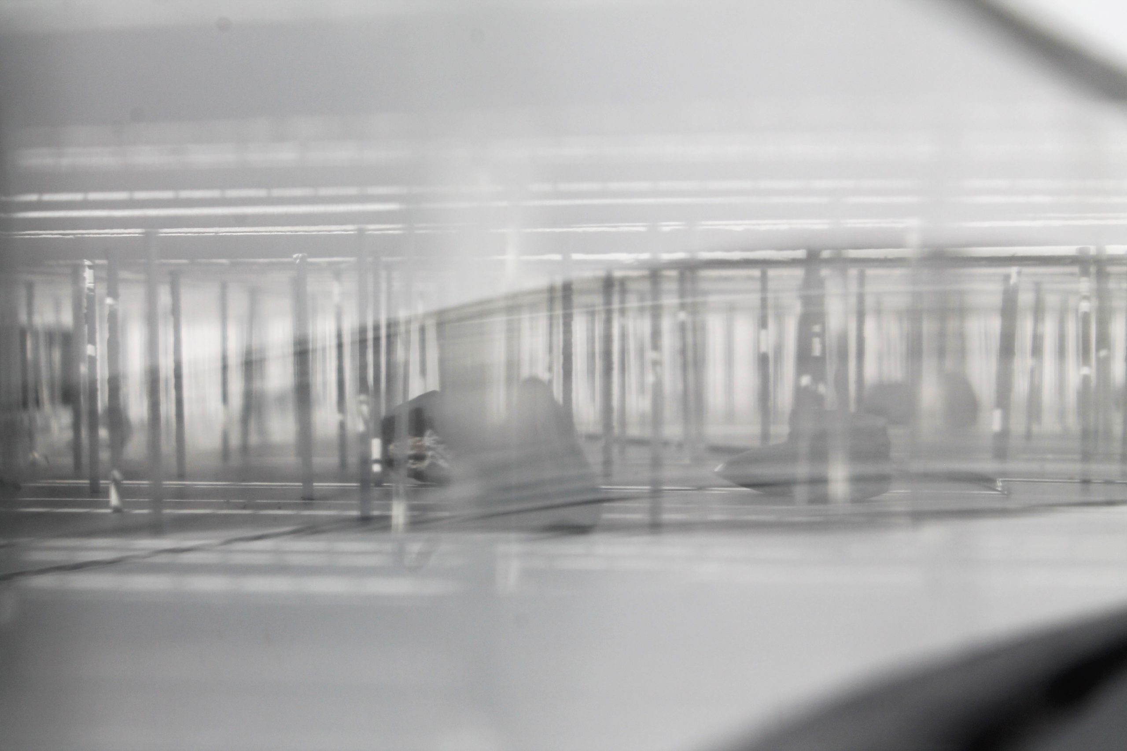
A singular glass threshold wraps the perimeter, providing an envelope for interior space. Functioning as a means to dissolve the borderline within the building, the glass brings transparency to the process of border crossing where historically this hasn’t been the case. Enveloped in reflections of its surroundings both interior and exterior, the glass also functions as an optical lens through which the relief of the shade canopy and refuge offered by the structure extends infinitely.
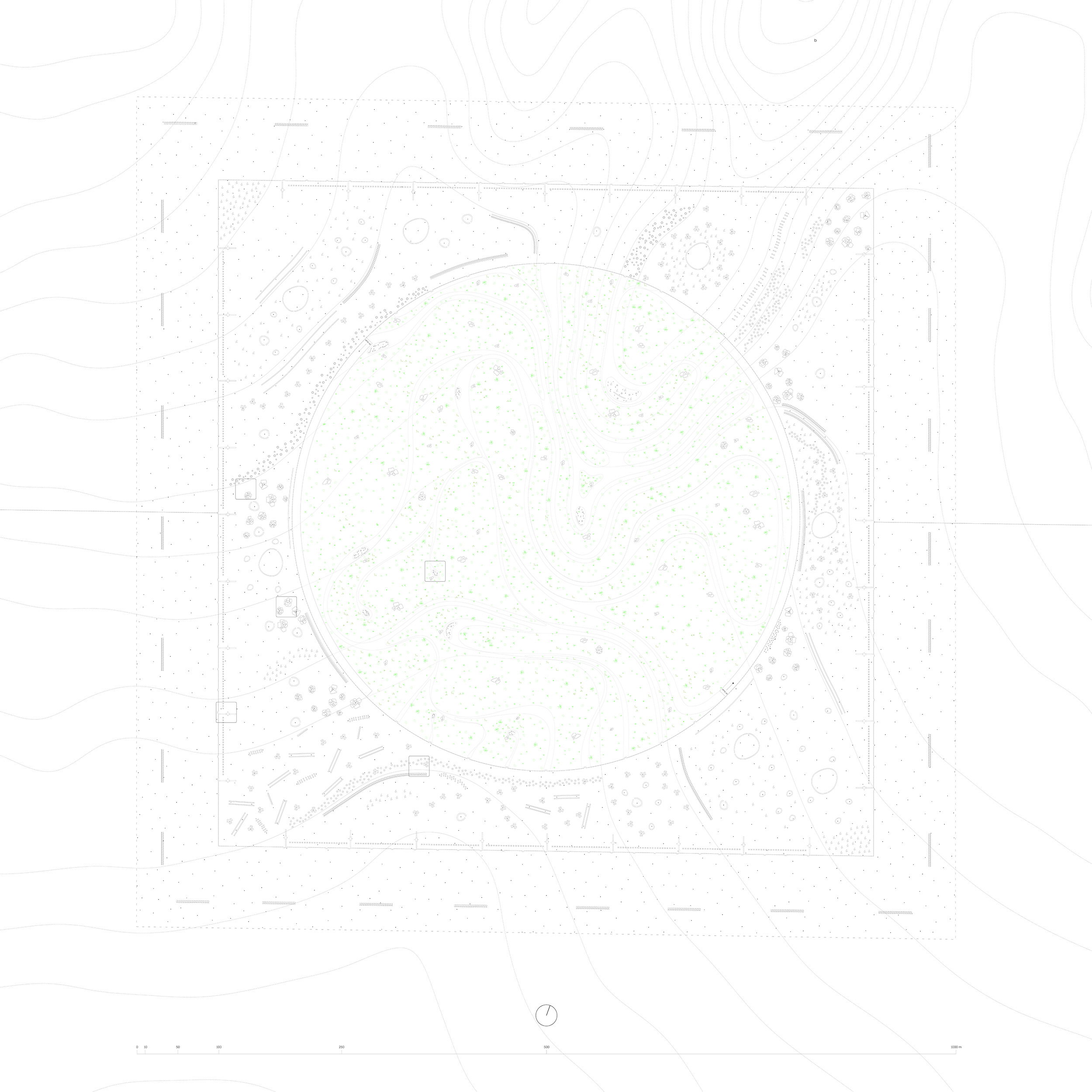
The programmatic design is meant to at once reflect typical bordercrossing typologies, while also presenting the notion that the program comes secondary to the structure of the building. Through freestanding dispersion amongst the columns the programmatic design alludes to the building’s ability to adapt to an ever-changing spectrum of bordercrossing environments. The programmatic design presented here is meant to be a reflection of what could be implemented if the building appeared tomorrow.
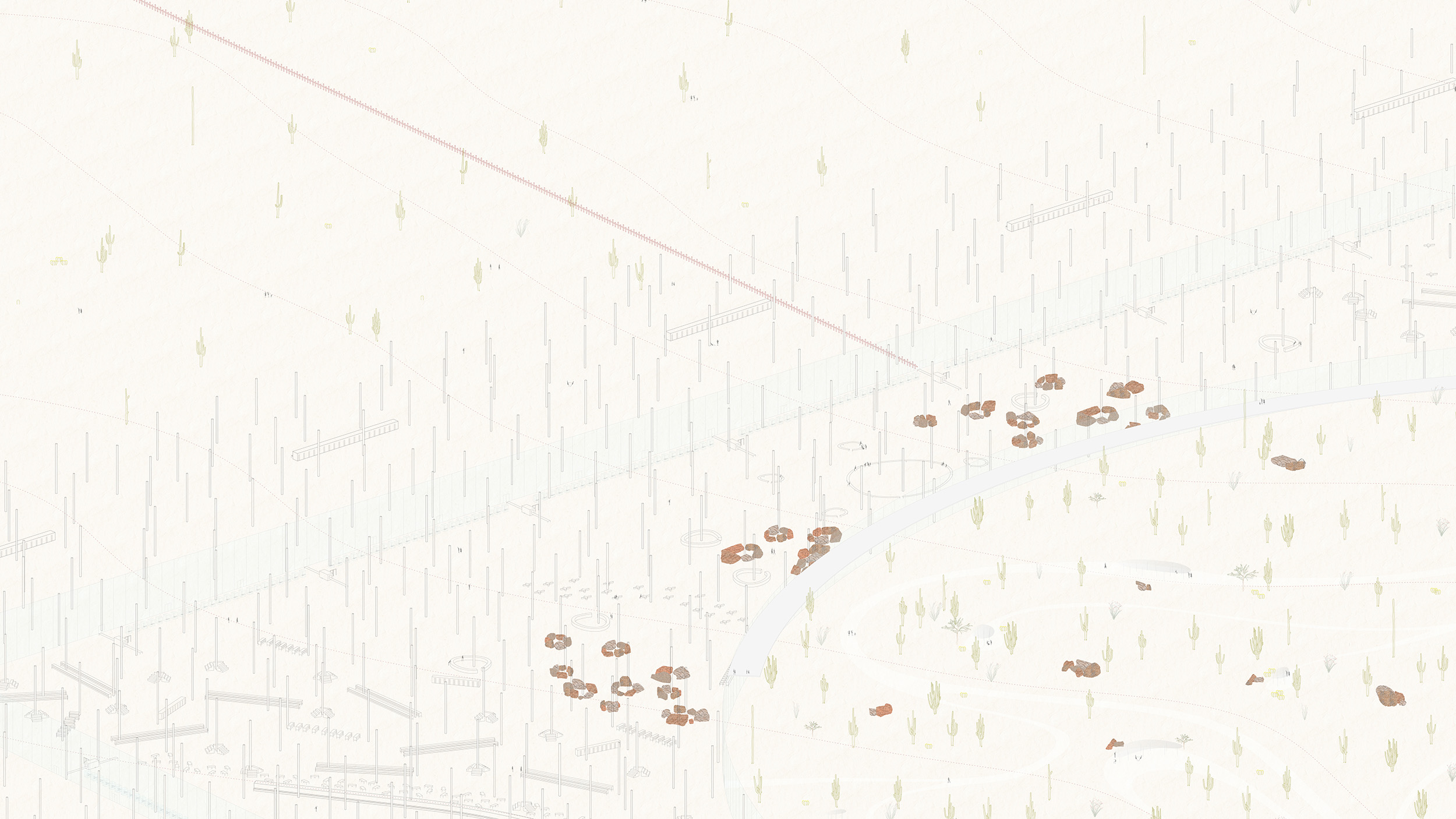
Operating on the periphery in the external pavilion is a series of water stations and washrooms, providing a practical initial relief from the harsh climate in addition to the shade canopy above. This is in direct response to initiatives trying to supply water to migrants in the region routinely being shot down by USBP, sabotaging any chance for survival in the harsh climate. The water stations here span 40 metres, providing more than enough for everyone.
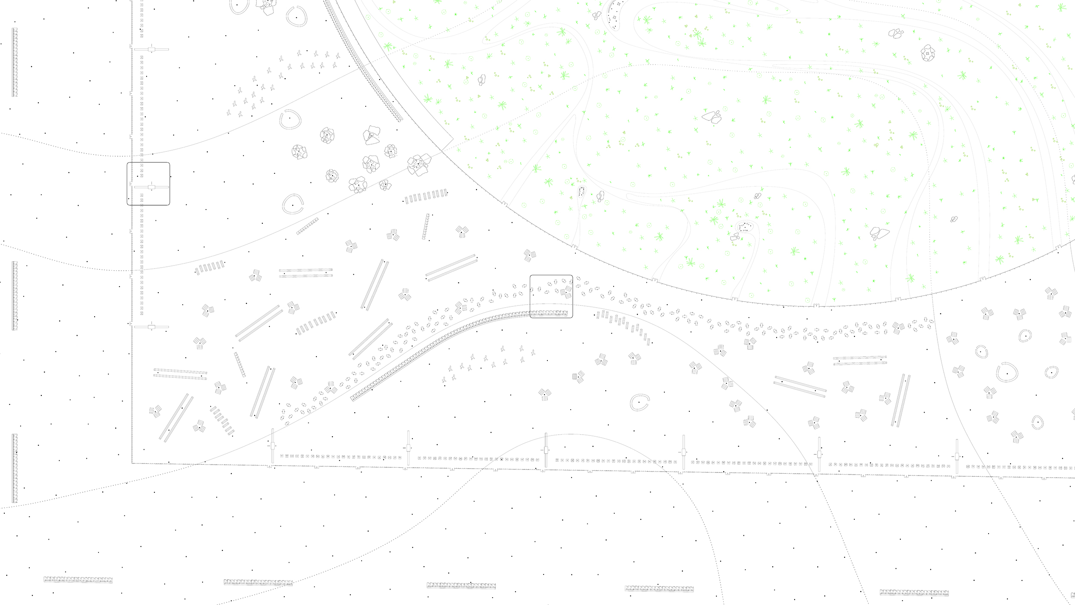
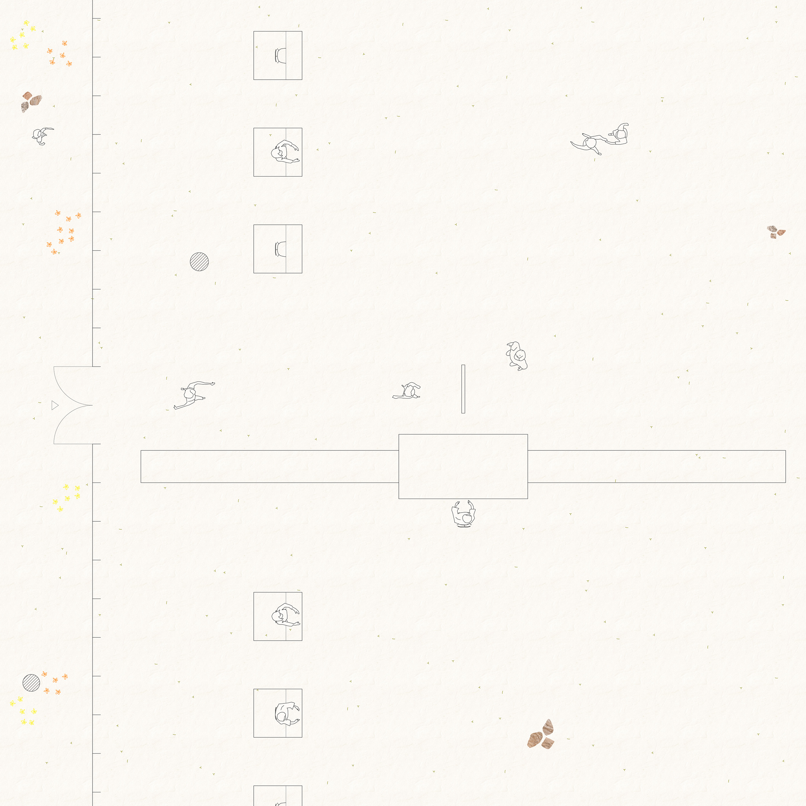
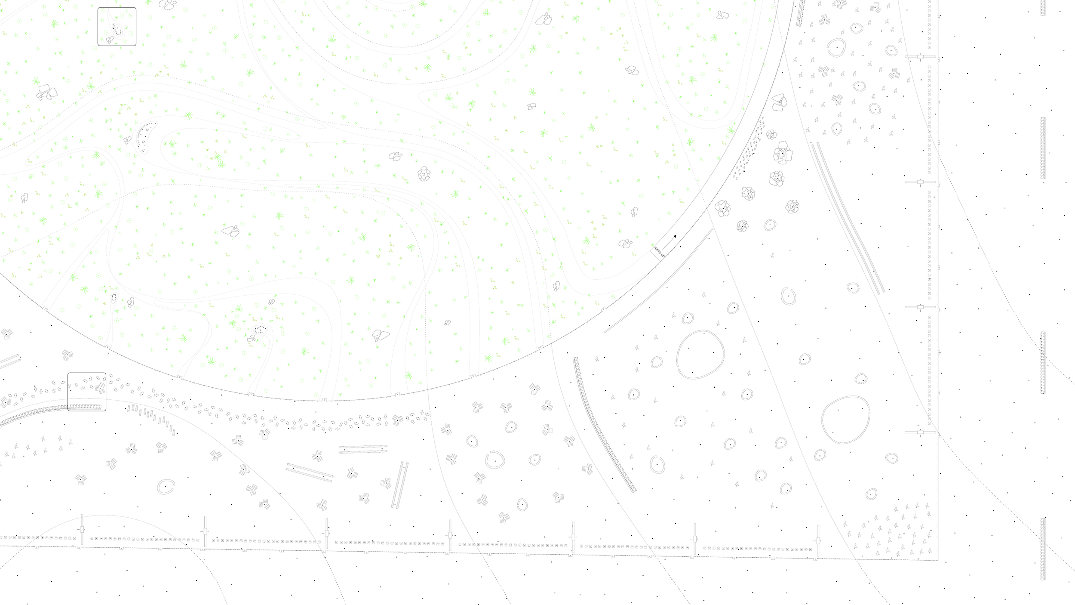
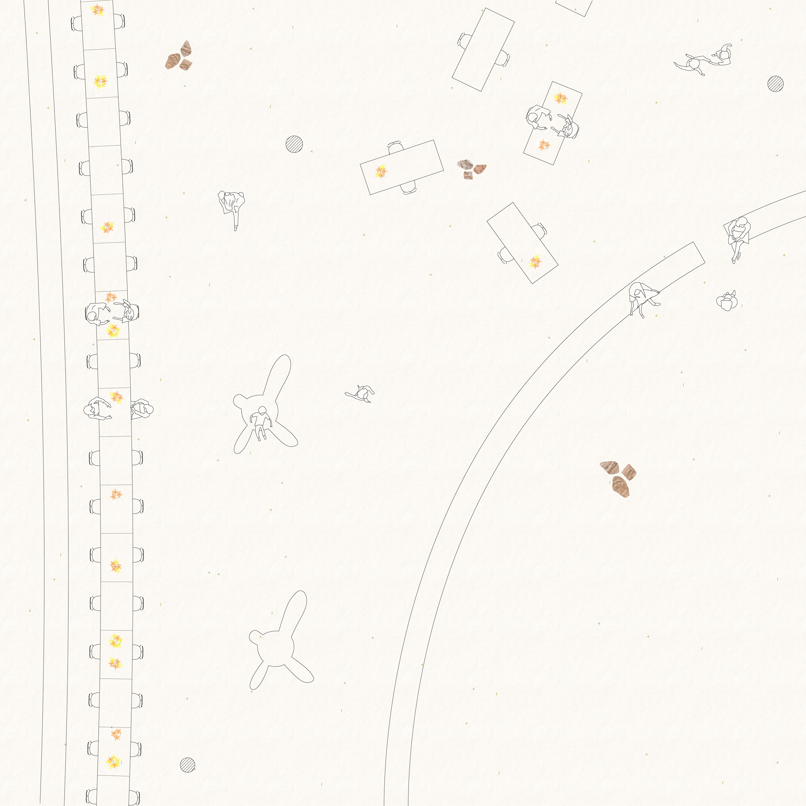
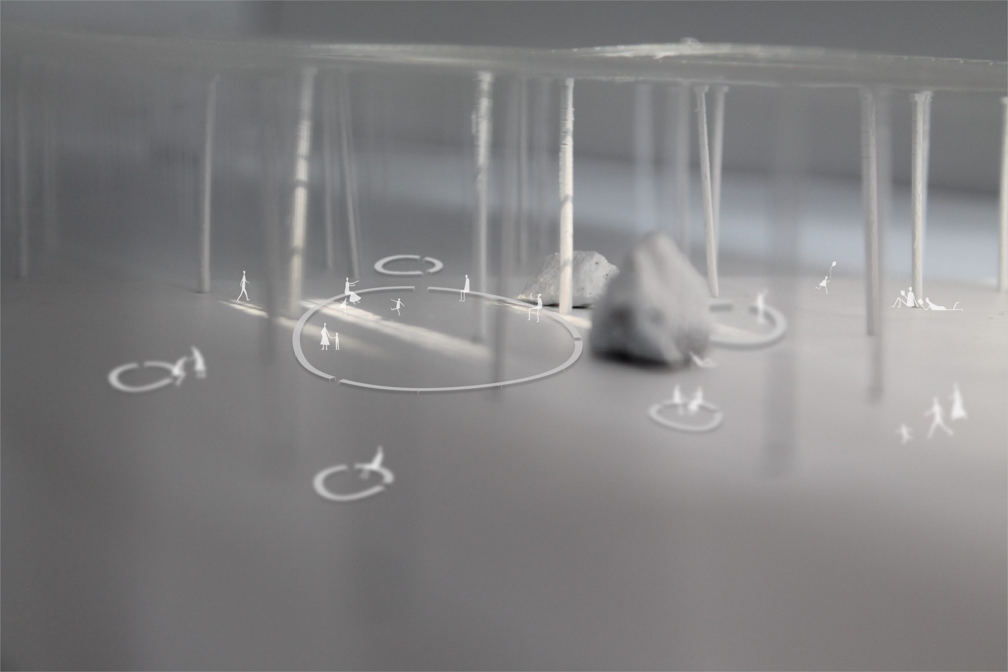
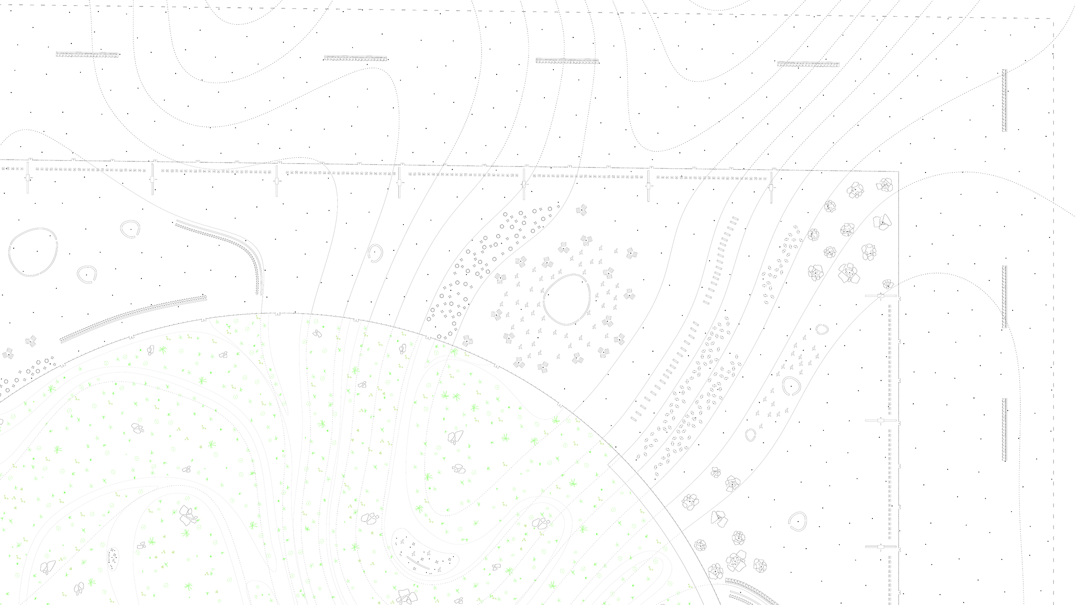
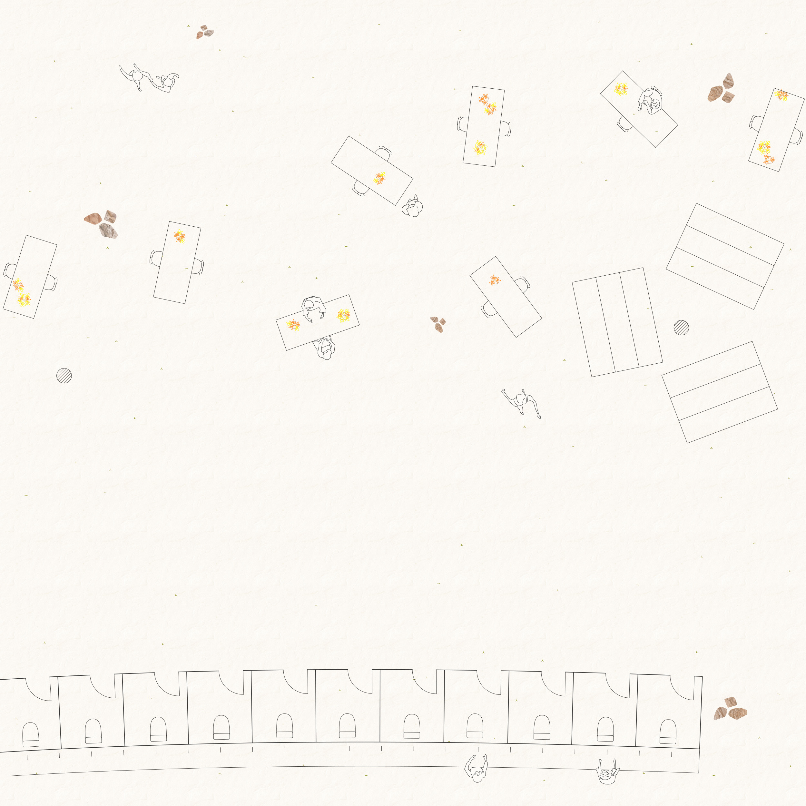
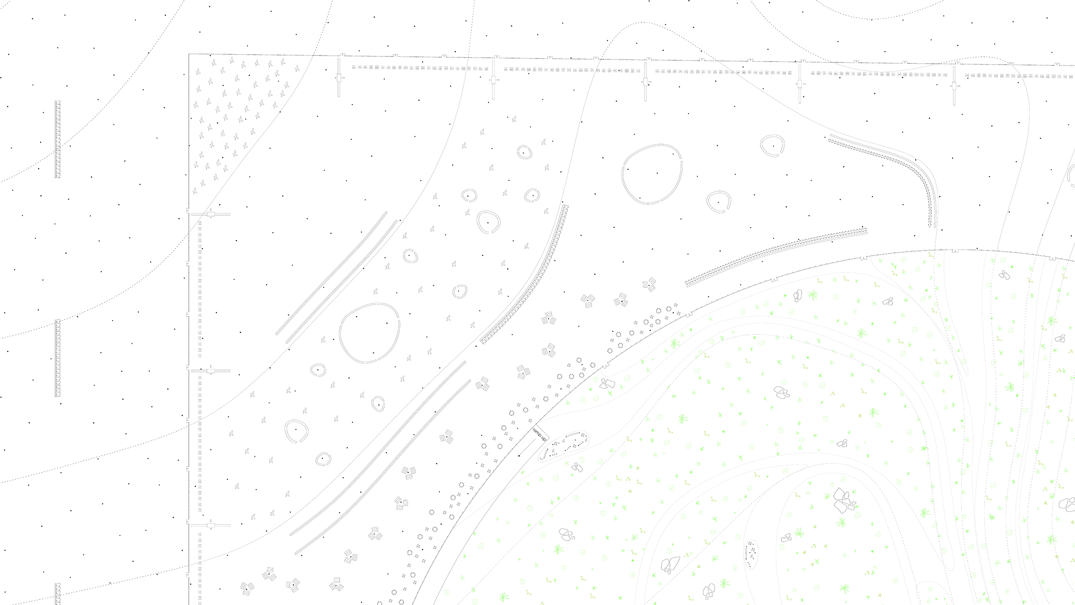
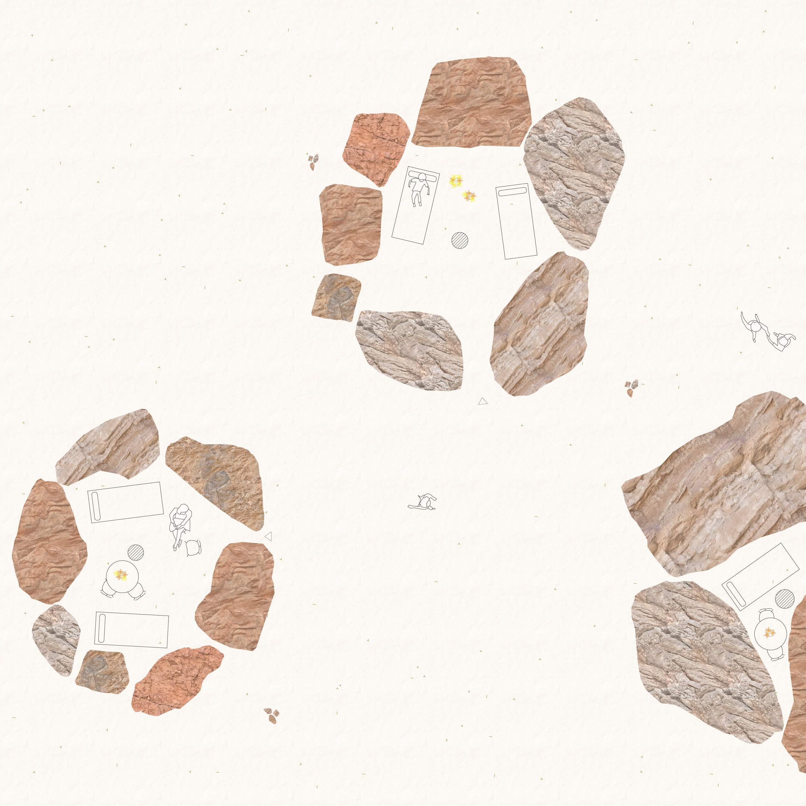
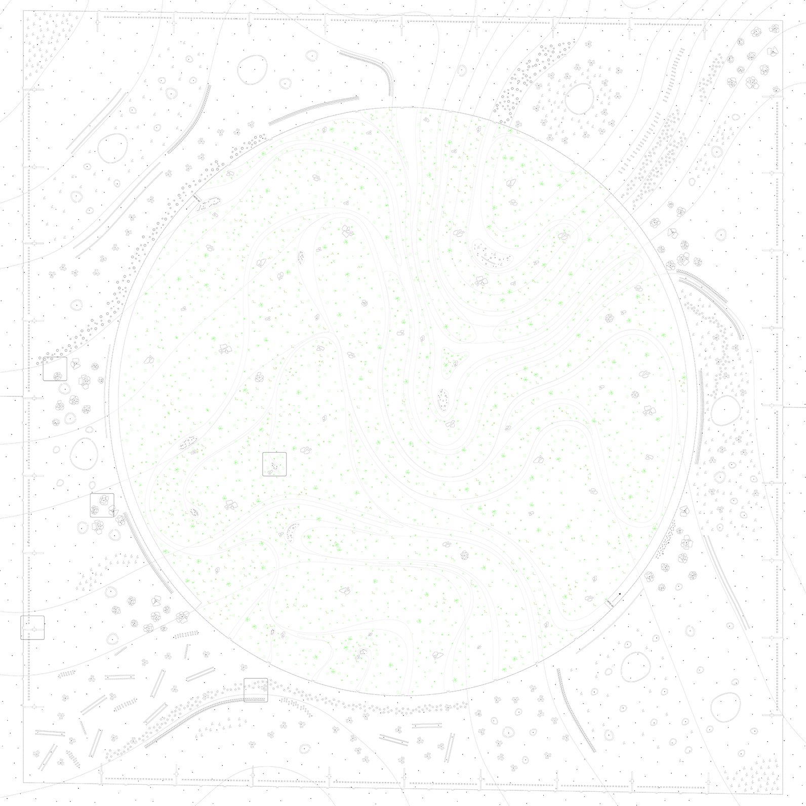
In its form the building acts as a frame for a landscaped desert forest. Meant to provoke an inward congregation, the forest presents an opportunity to convene over a shared reality, being the continuity of landscape and terrain despite geopolitical division.
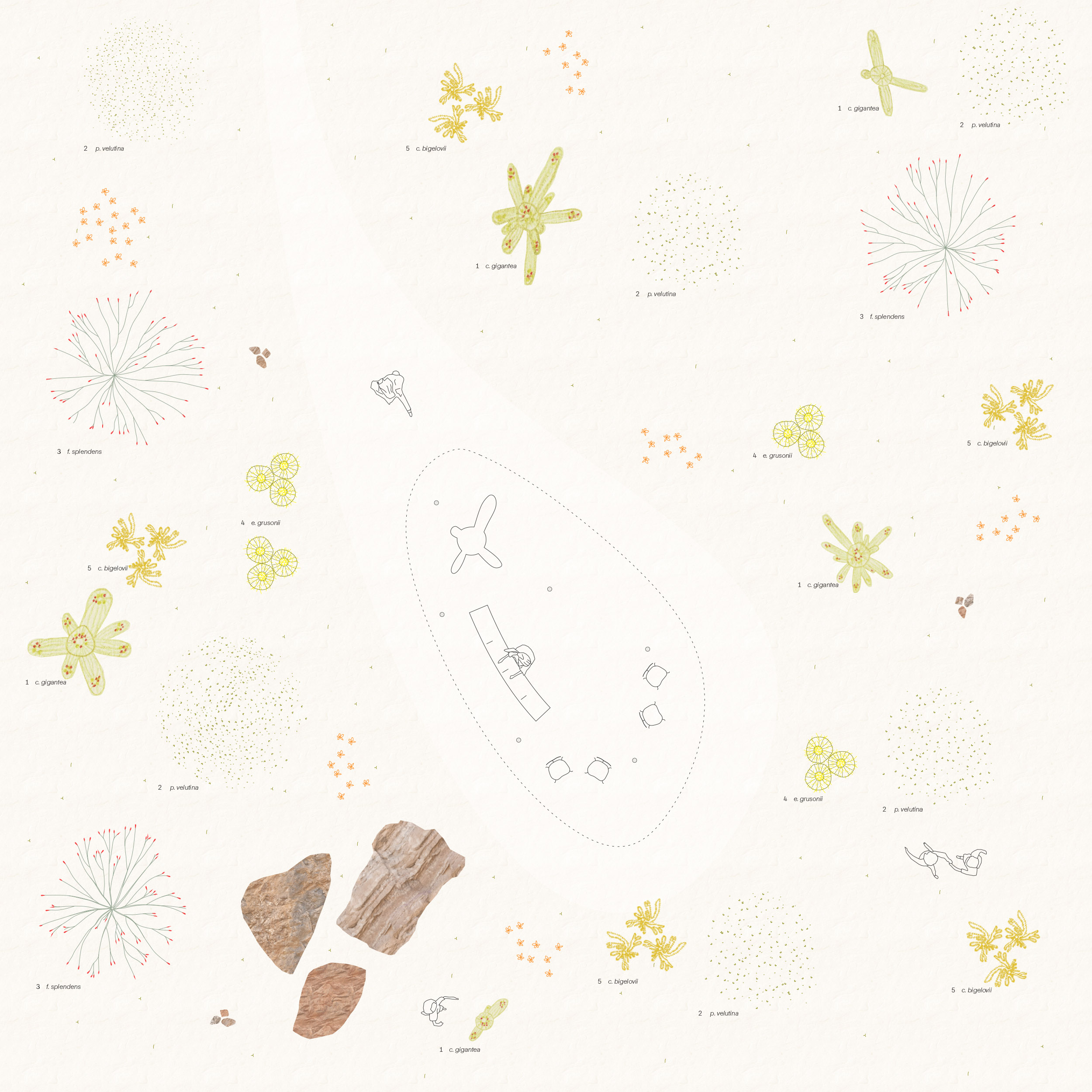
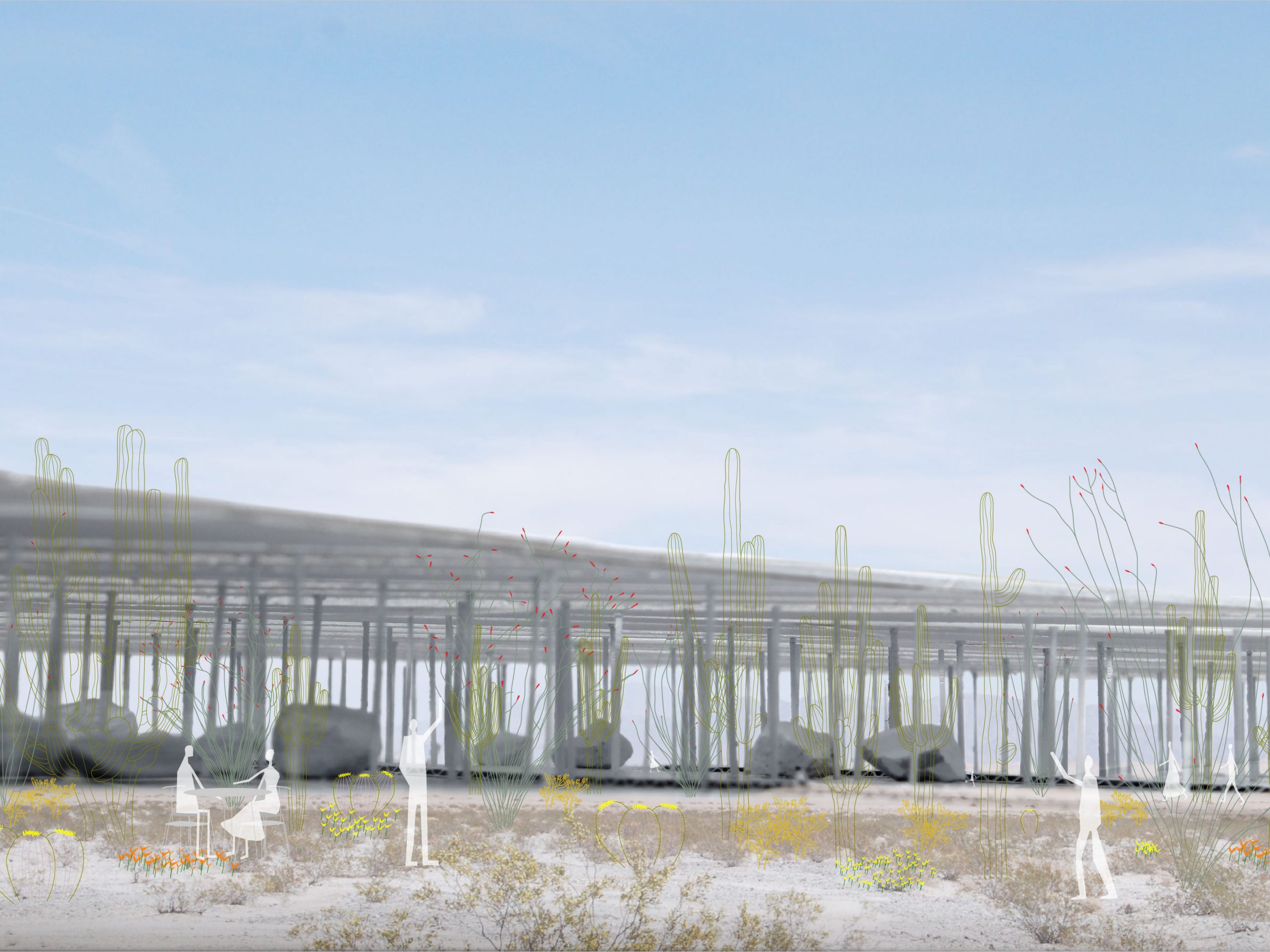
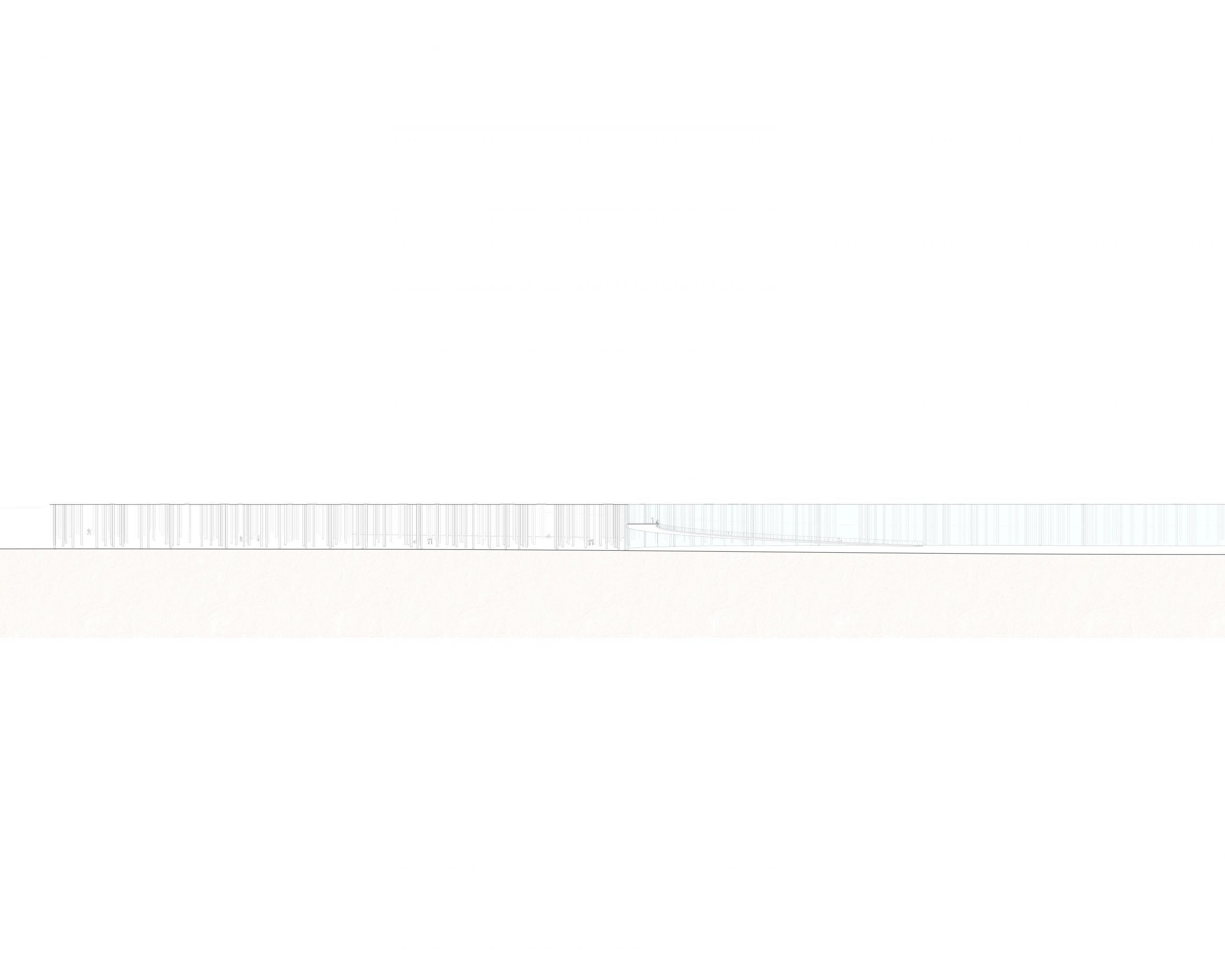
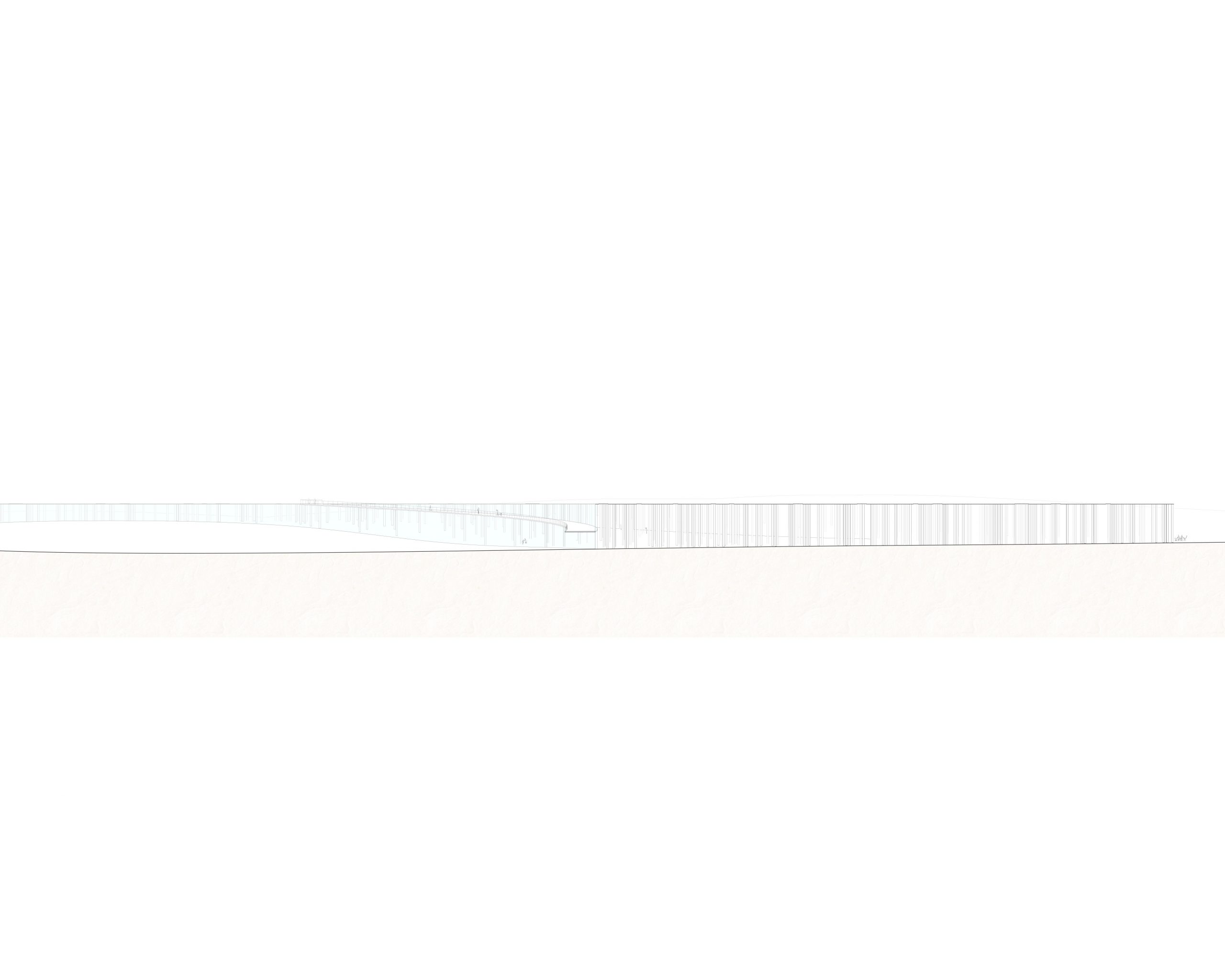
Two ramps spiral up either side of the forest, crossing the borderline, allowing for new perspectives to be found at the top, either facing inward to the other side, or outward to the expansive horizon beyond.
