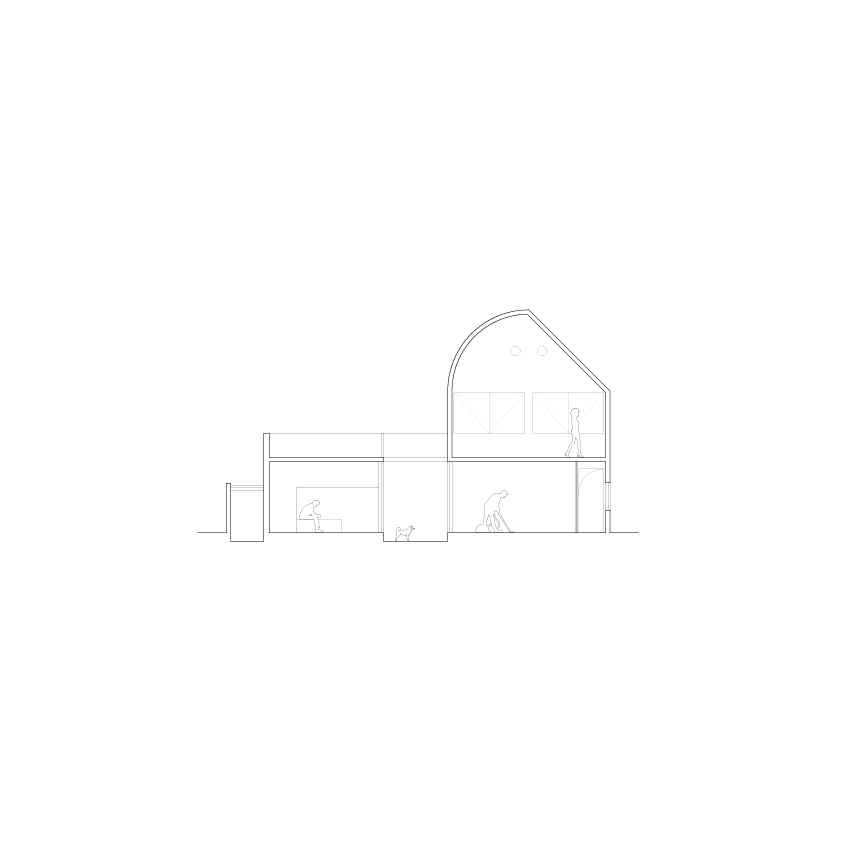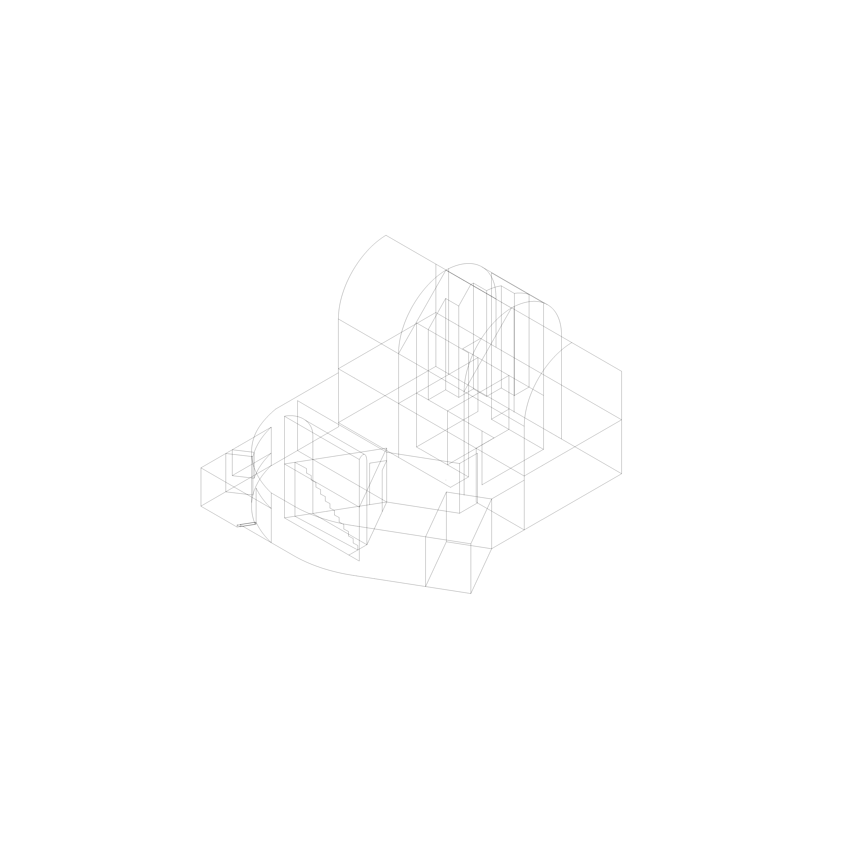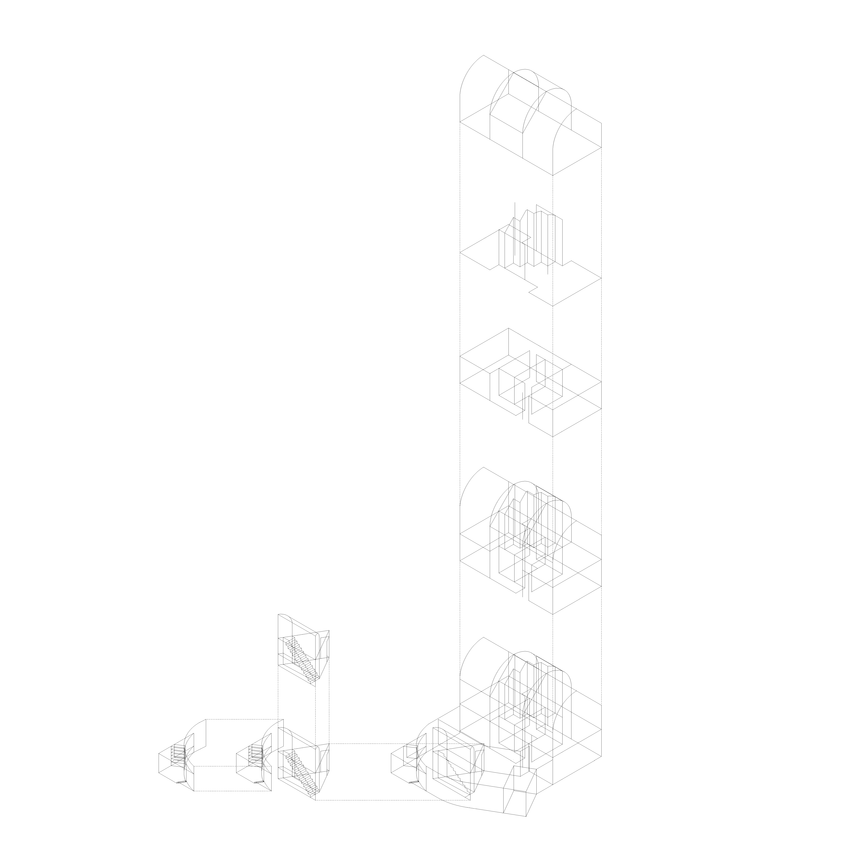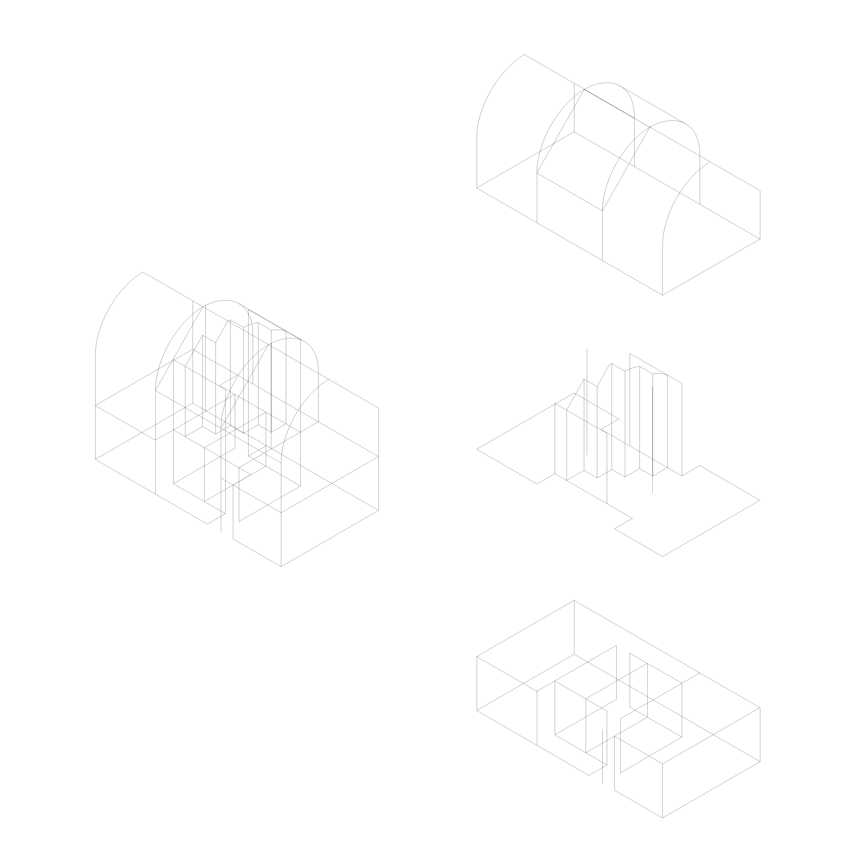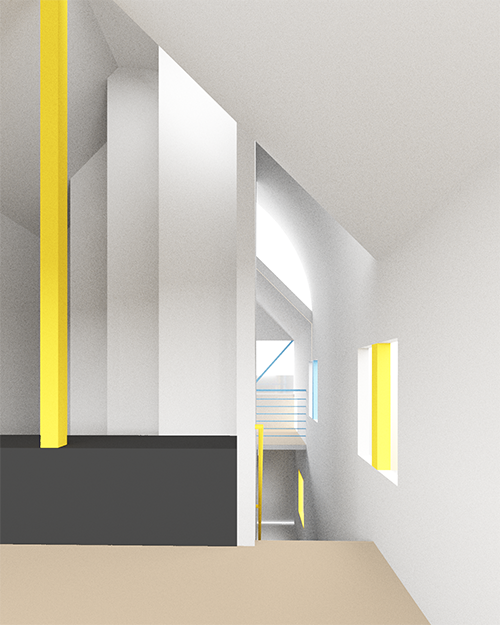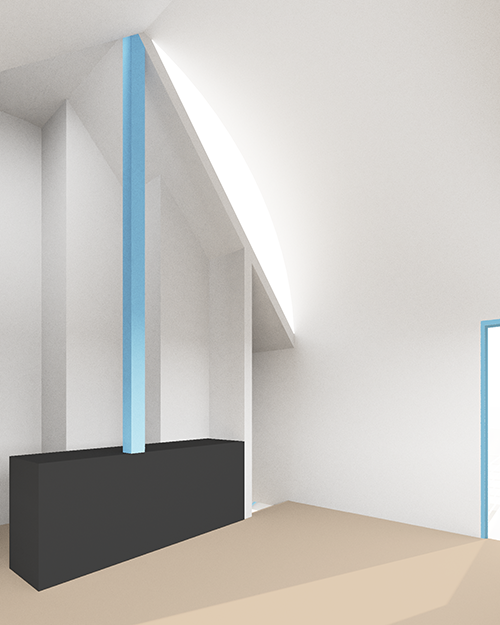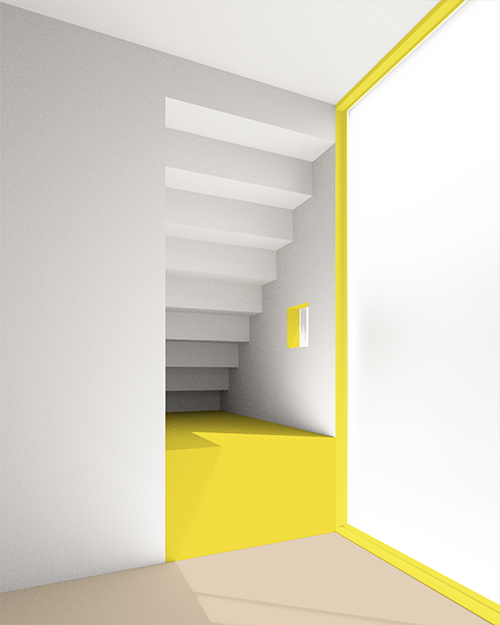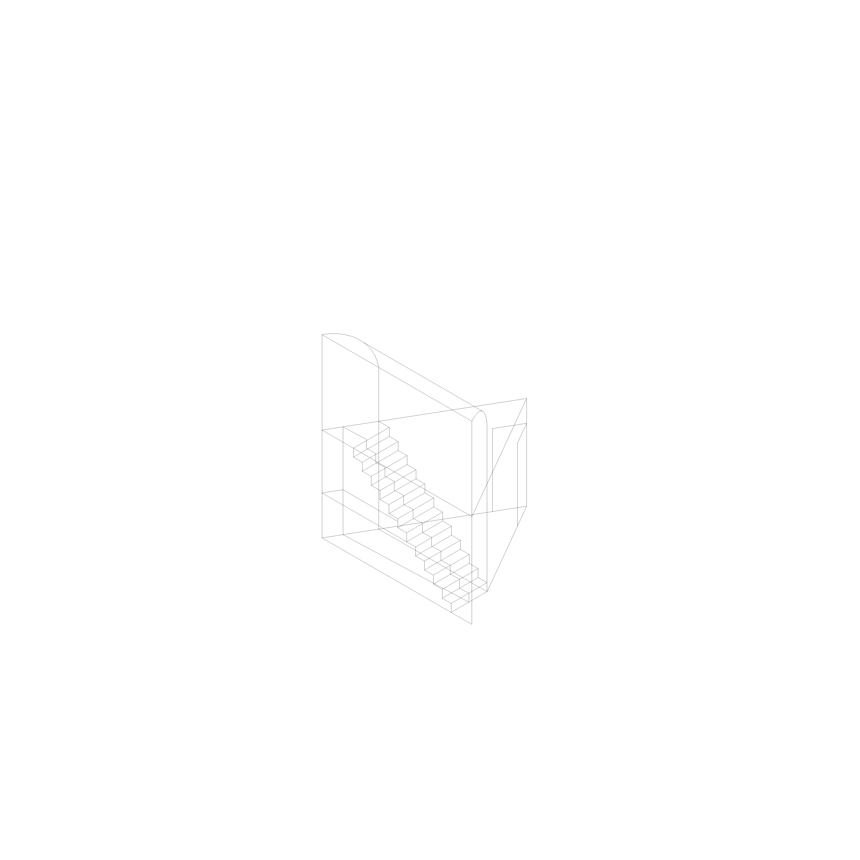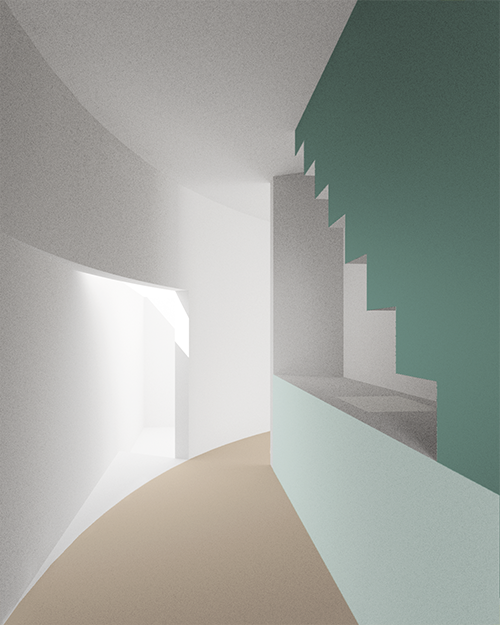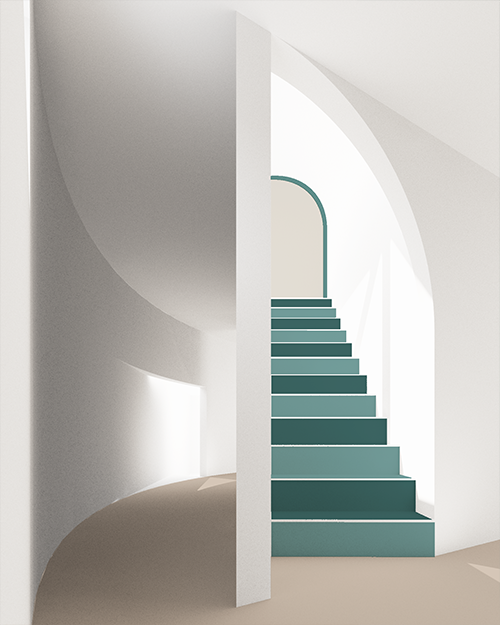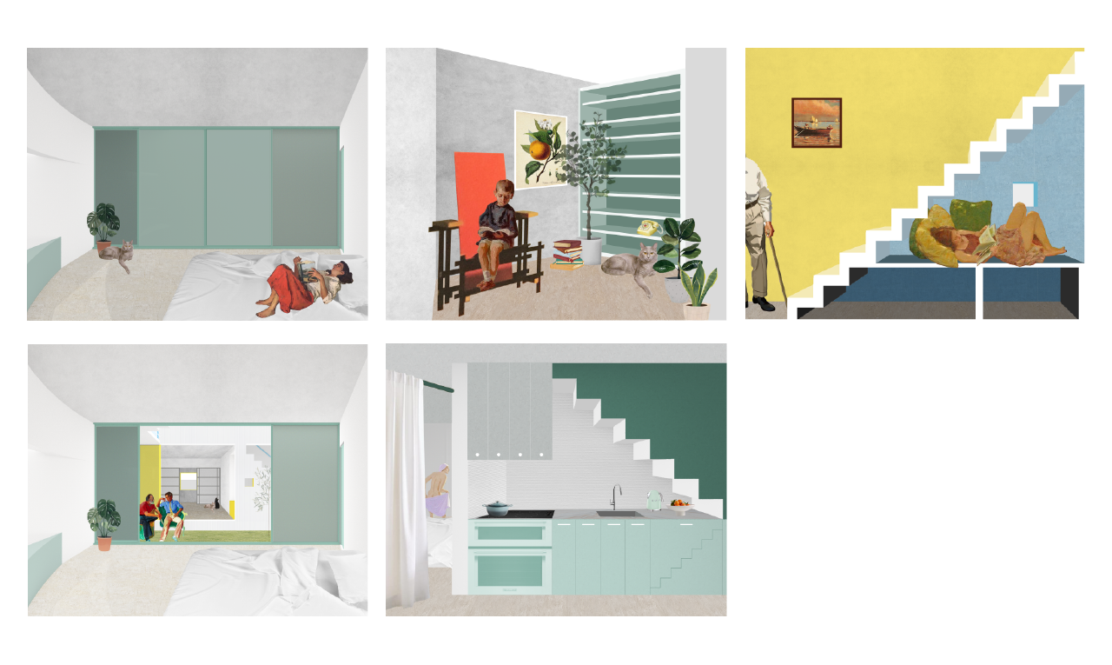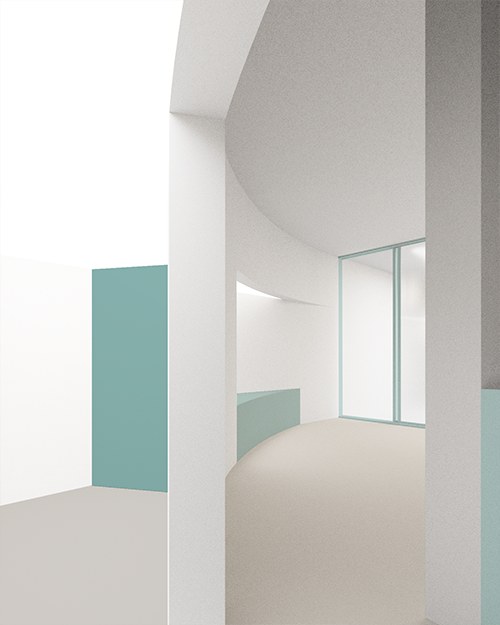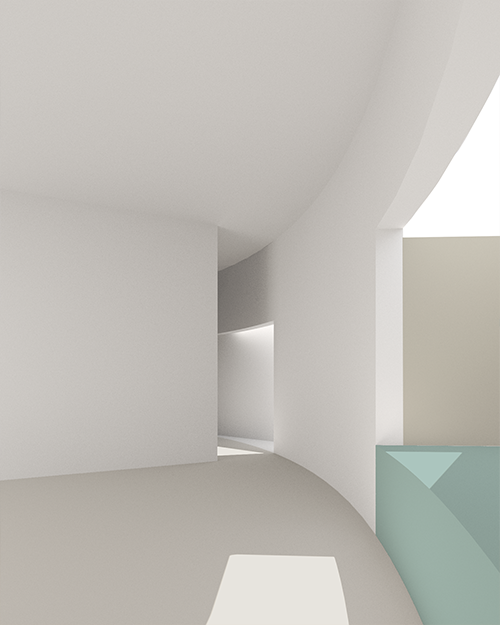Multi-generational housing has been a growing trend in home use. There are a lot of benefits to keeping a family close together so they can share costs and support each other. However, multi-generational living is NOT for everyone. Many people would need to compromise on their independence or privacy if they decided to live with other generations in their family.
How to create privacy?
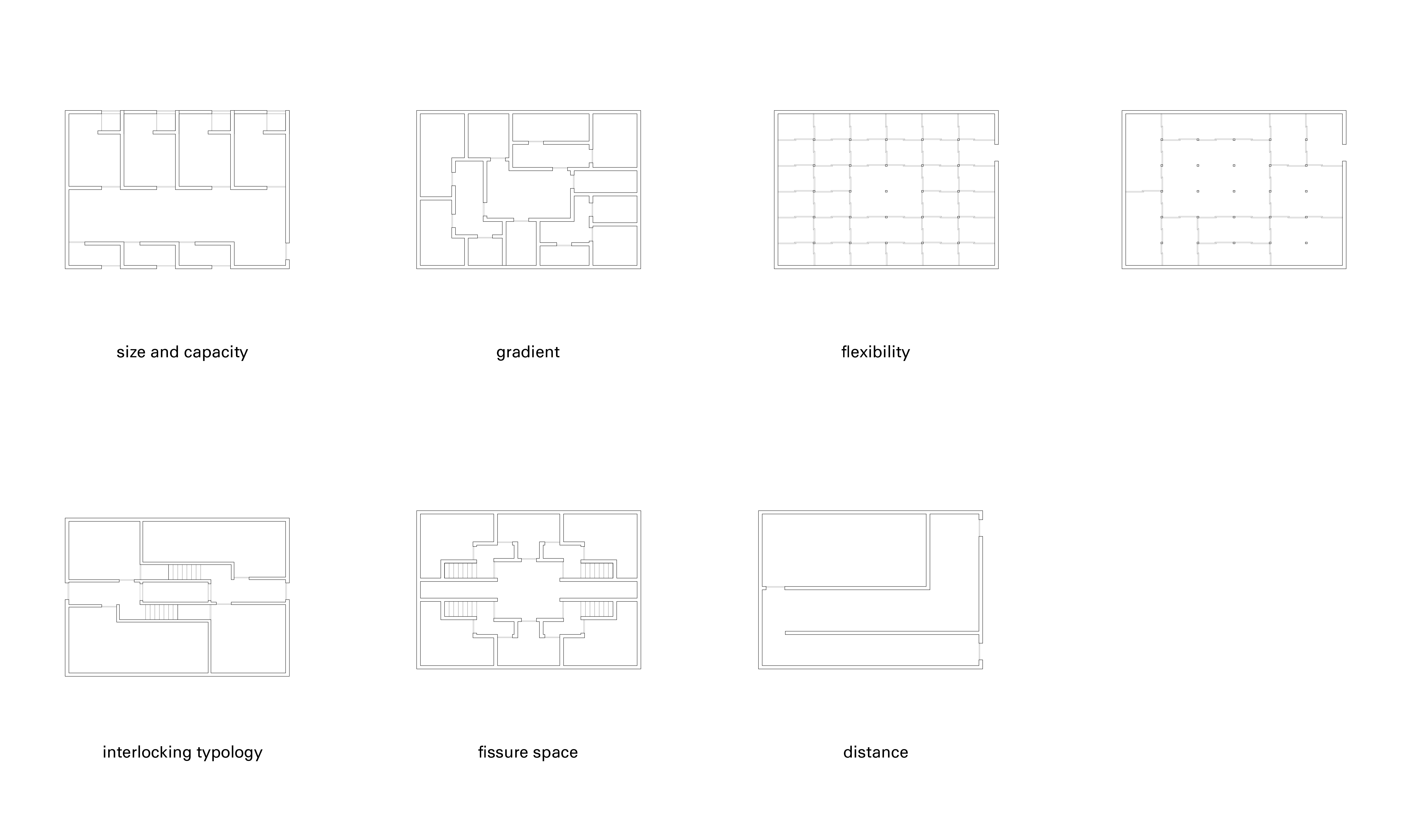
1. size & capacity
provide various sizes of rooms according to needs of different privacy levels, or having small private corners scattered inside the house.
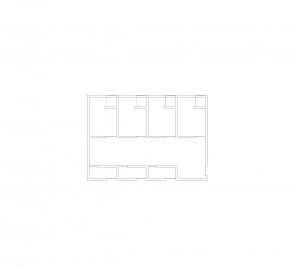
2. boundary/separation
a. gradient (private – semi private – shared)
1. private spaces surrounded by shared spaces
2. private spaces as extensions from shared spaces
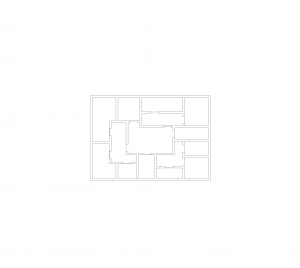
b. flexibility
ability to control over the connection or disconnection of spaces, which could potentially blur the distinction between spaces and create flexibility to add or reduce privacy as needed
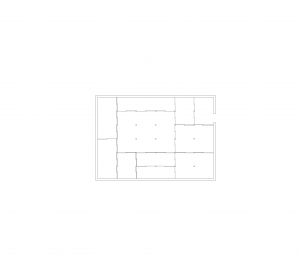
c. interlocking typology
two units (with their own set of circulation) interlock with one another and form a perfect geometry when combined

d. fissure space
space with separated nature yet suggests the possibility of connective relationships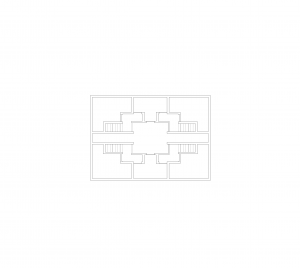
e. distance
extra walking distances added from one space to another, through the use of “U” or “L” shape path created by walls or unique shapes in plan
Edit Student Page

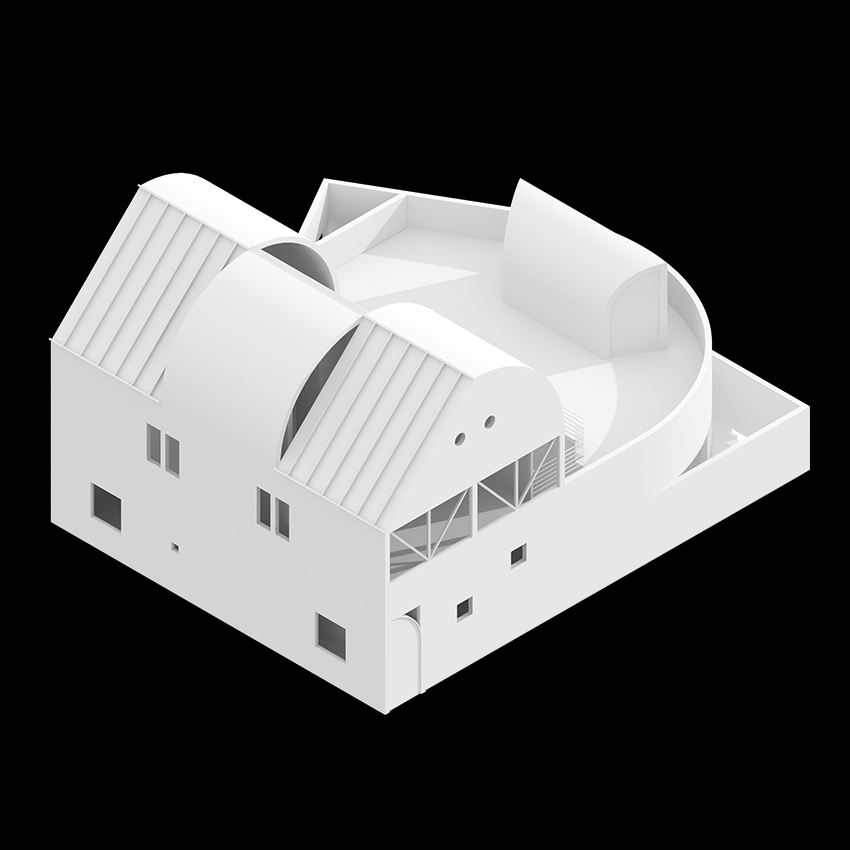
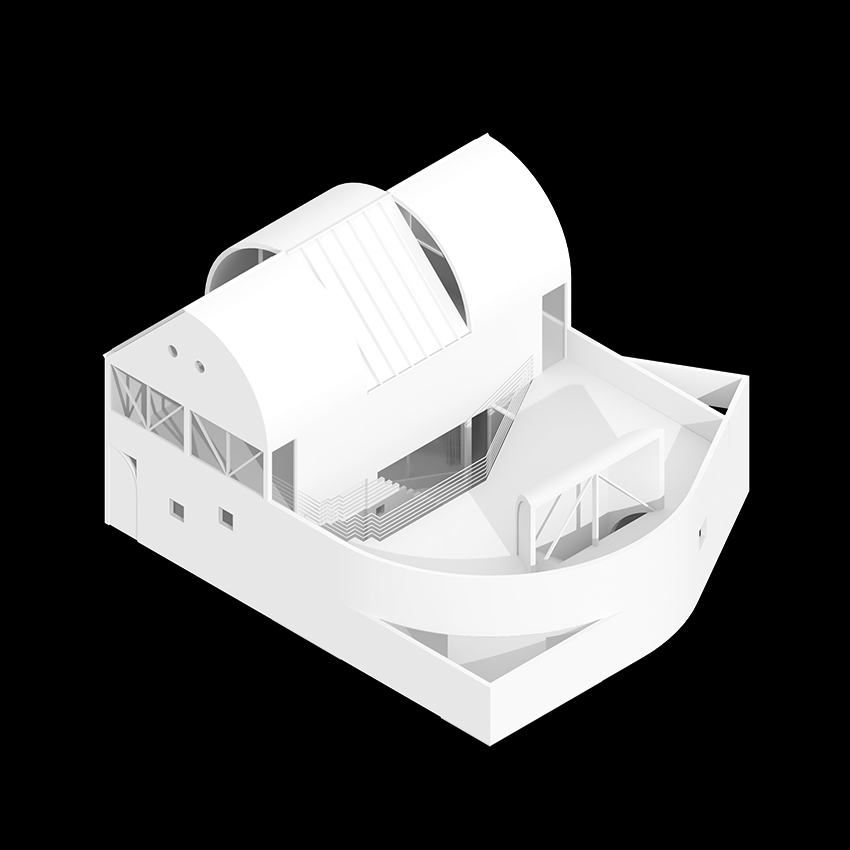
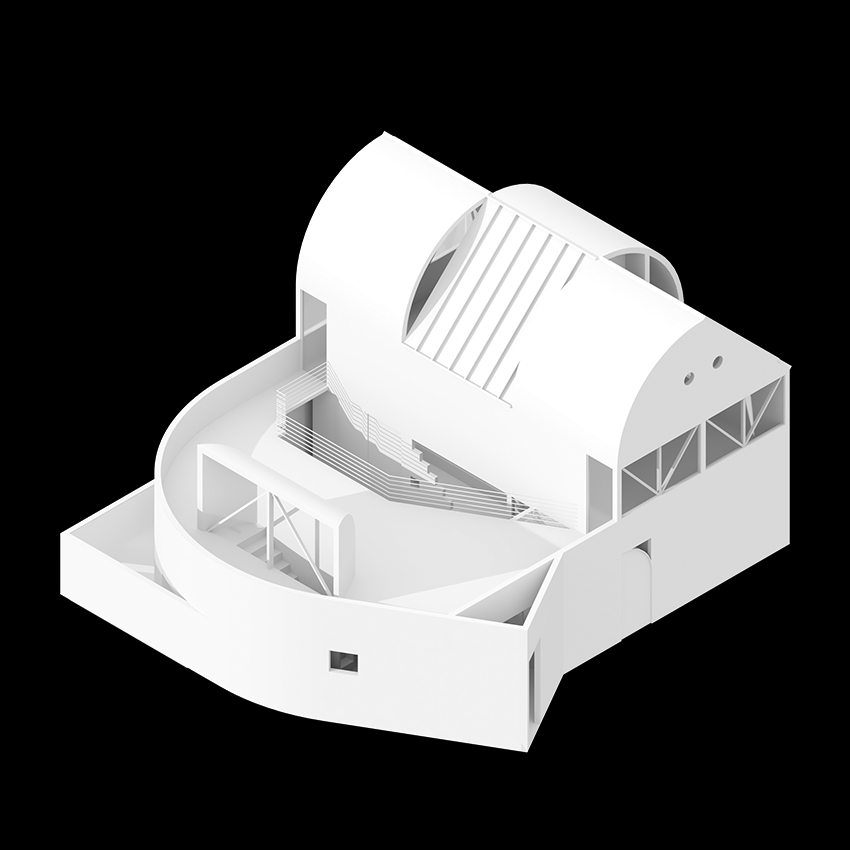
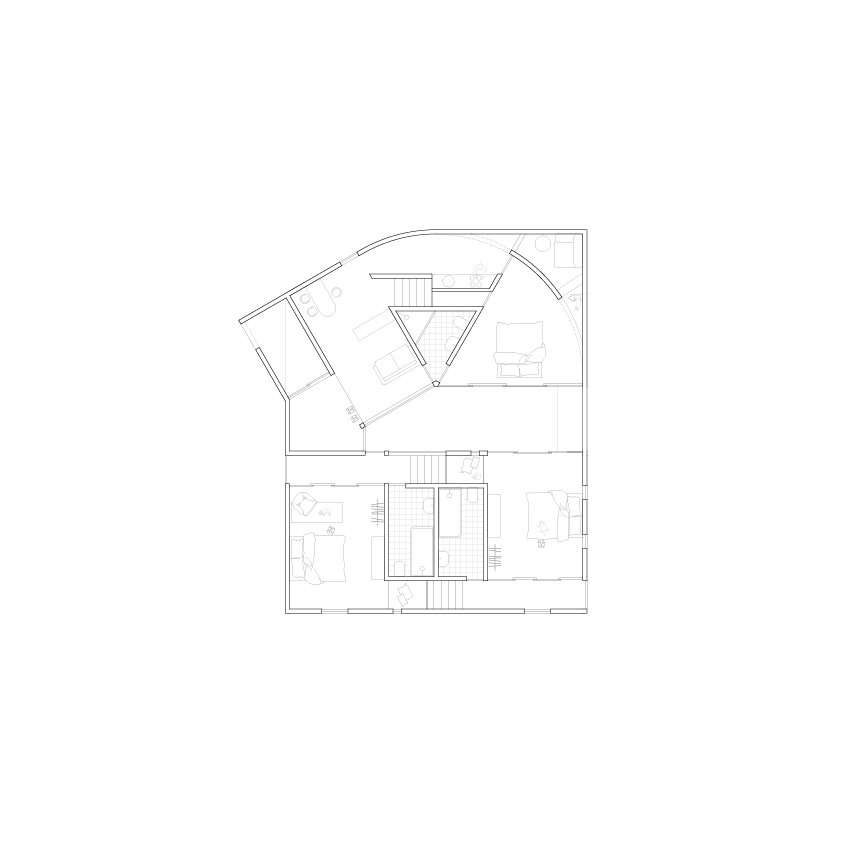
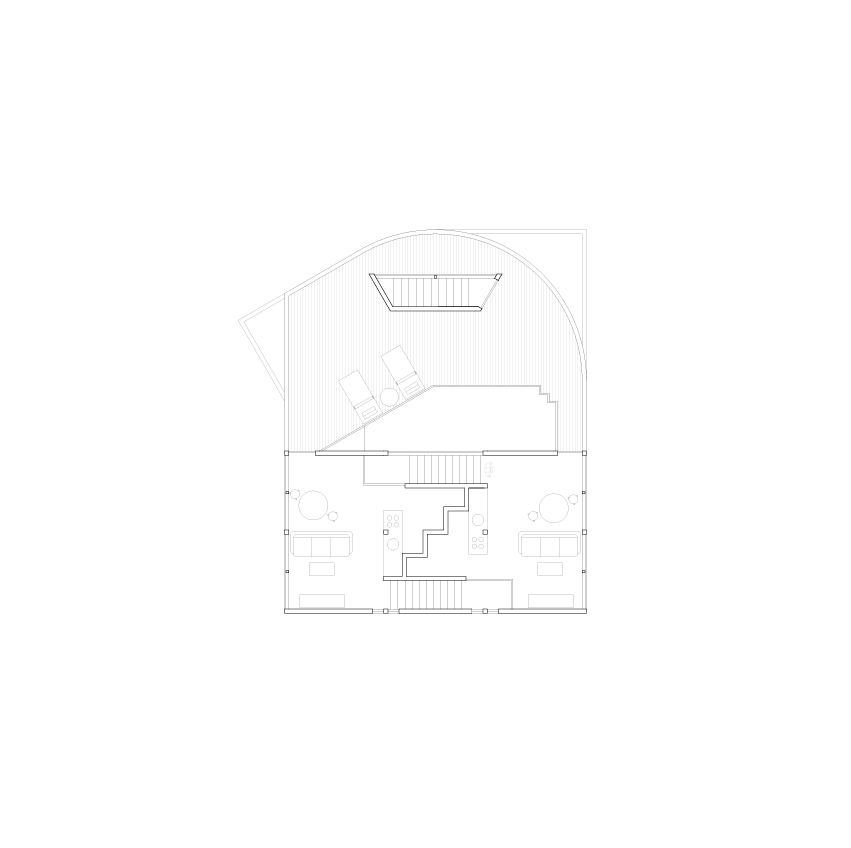
This is a two-level house designed for three generations. Each unit has its own separated entrances. One of the three units occupies one floor only, on top of which there is a shared platform space for all units.
After arriving at the one-level unit, you move from a relatively public living space into transitional kitchen space, before arriving at the private bedroom area. There are two private corner spaces in this unit, located on the top right corner of the plan.
The other two units are interlocking twins. They are equally divided in the plan on each level. The first level is occupied by private programs, whereas the second level is mainly for shared spaces. Underneath the stairs on the first floor, there are two private corner spaces.
These three units share a courtyard space in the center of the house, and the bedrooms next to this common area have sliding panels for the residents to either open or close for connection or privacy.

