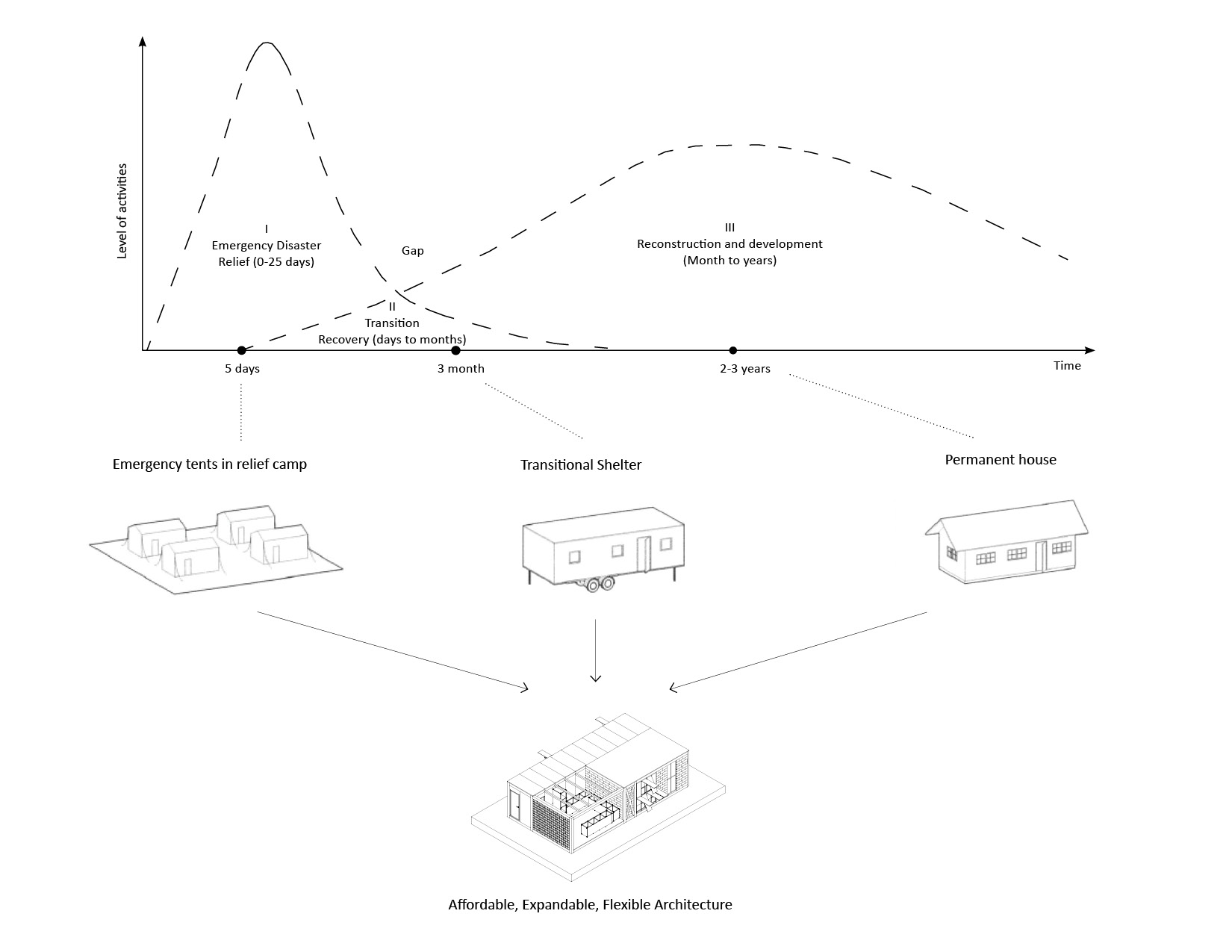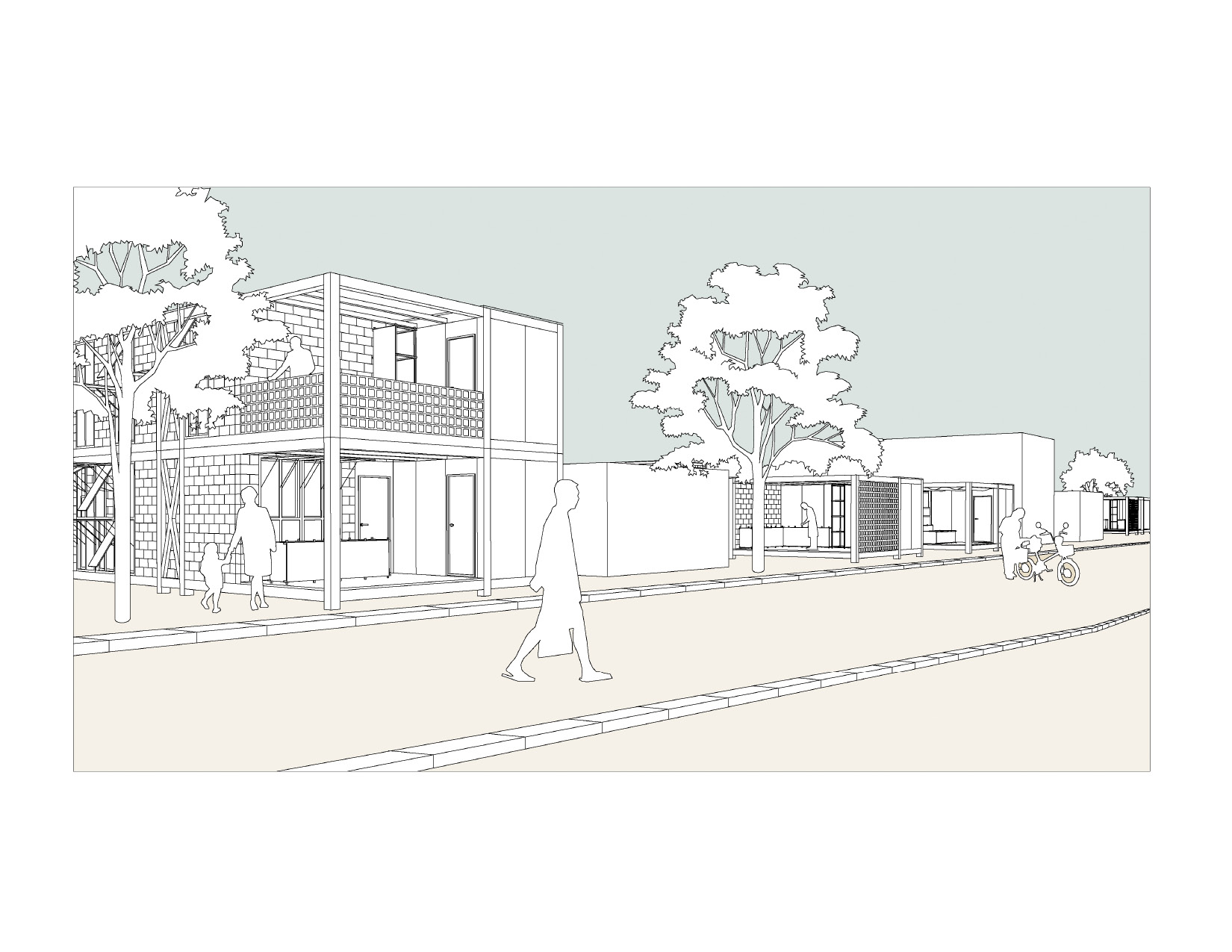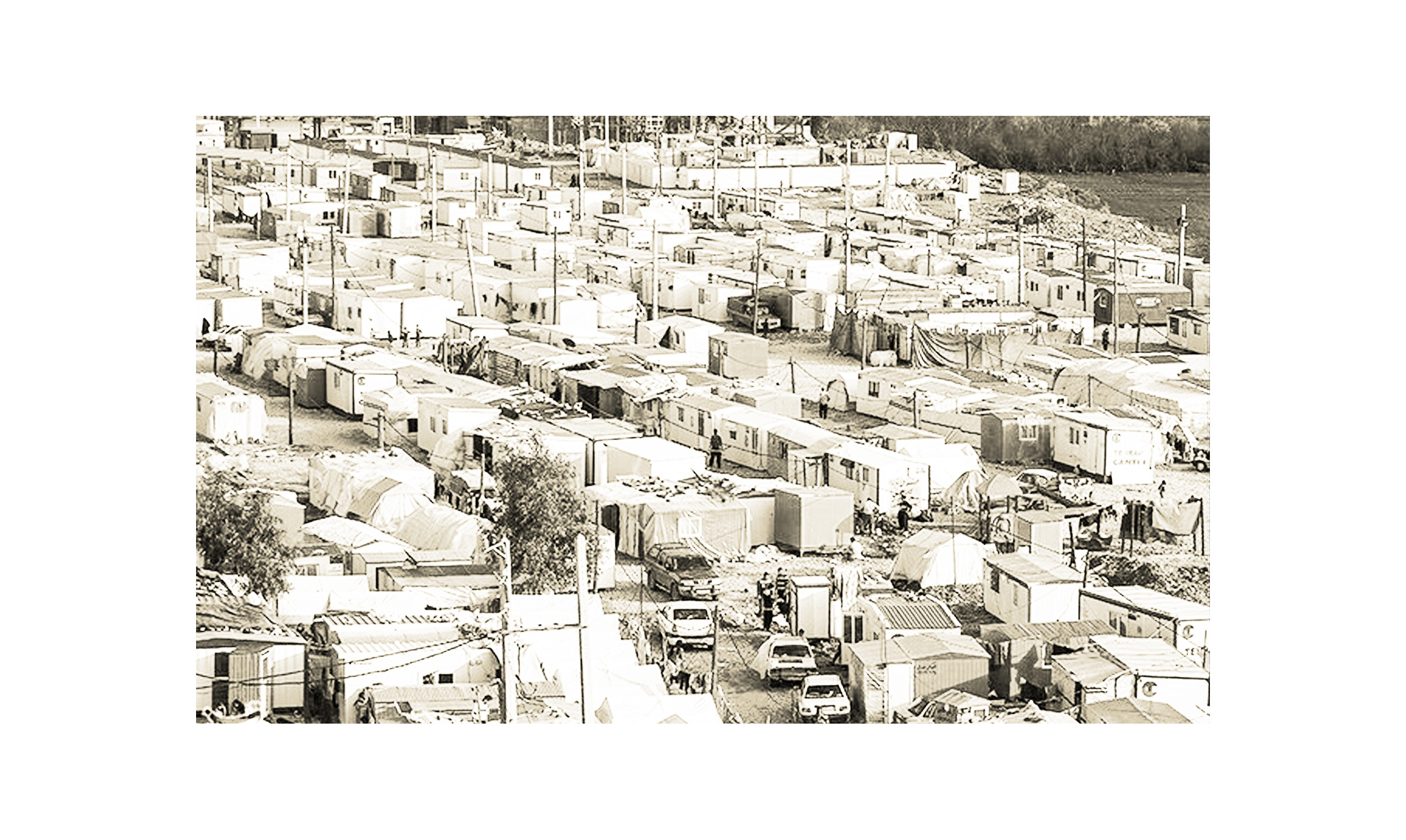
This thesis proposes to merge different stages of disaster housing into one through designing a prefab shelter and giving the users the ability to add more rooms to it and turn it into an affordable permanent house based on their needs. This proposal takes place in two phases, which are providing the shelter immediately after the disaster and allowing turning the shelter into a house in the future.
The shelters are prefabbed in the factory in a standard container size for ease of transportation. In a time of need, they will be transported and installed in the disaster relief camps after a few weeks or months when the region is cleaned up and ready for people to move back in. Families will transport their shelter to their own land, and extra structure parts will be provided for them. Structure parts are going to be connected to the shelter structure. Then the families, based on their needs, are going to feel in this structure and add rooms to their shelter using masonry material and slowly turn it into their permanent house.




One of the most important aspects in this project is that it should be able to serve diverse types of families with different needs and various in size.
This need for diversity became possible by using these features:
-Modular shelter design which gives the possibility to remove wall panels based on the size of the addition.
-Prefabbed and stackable structure with special joints which makes it possible to connect the additional parts.
-Using masonry materials for the extra rooms which is affordable and flexible




