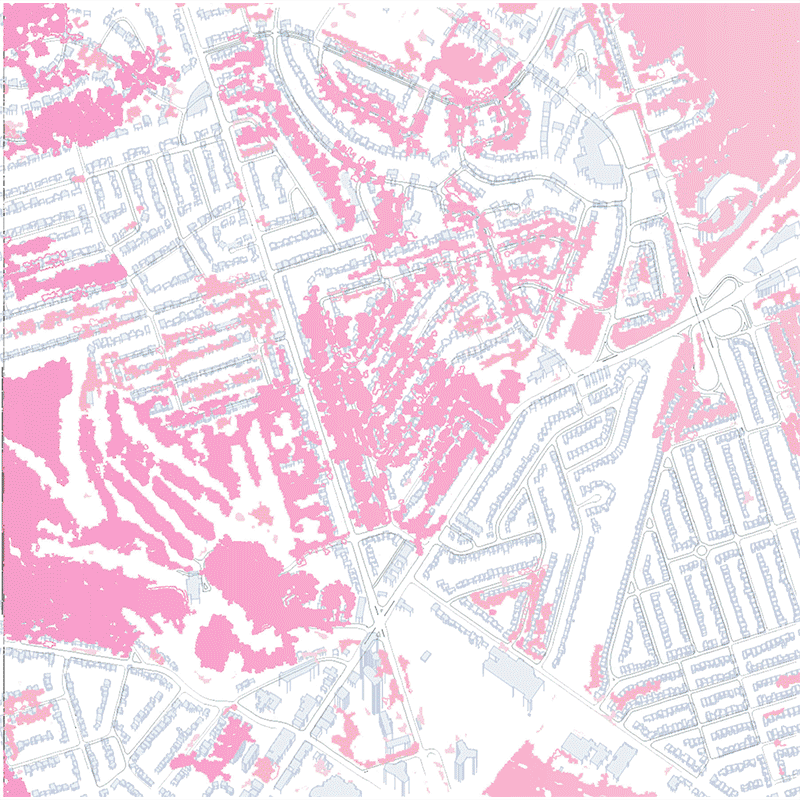Drawing and Representation II
About
When we make analysis and drawings of the existing city we are necessarily producing interpretations of it. Decisions about what to exclude and how to draw the features that are included suggest a particular understanding of the places we observe. As designers, we can take control of this interpretation in order to develop arguments about the city around. This course will focus on areas of detached homes in Toronto. Students are asked to make base drawings of this site, to produce a typological and morphological analysis, and finally to develop a design proposal for additions to single family homes across their site. The students' design proposals should make connections with and reveal the interpretations and biases that have shaped their analysis and observations.
Guests


