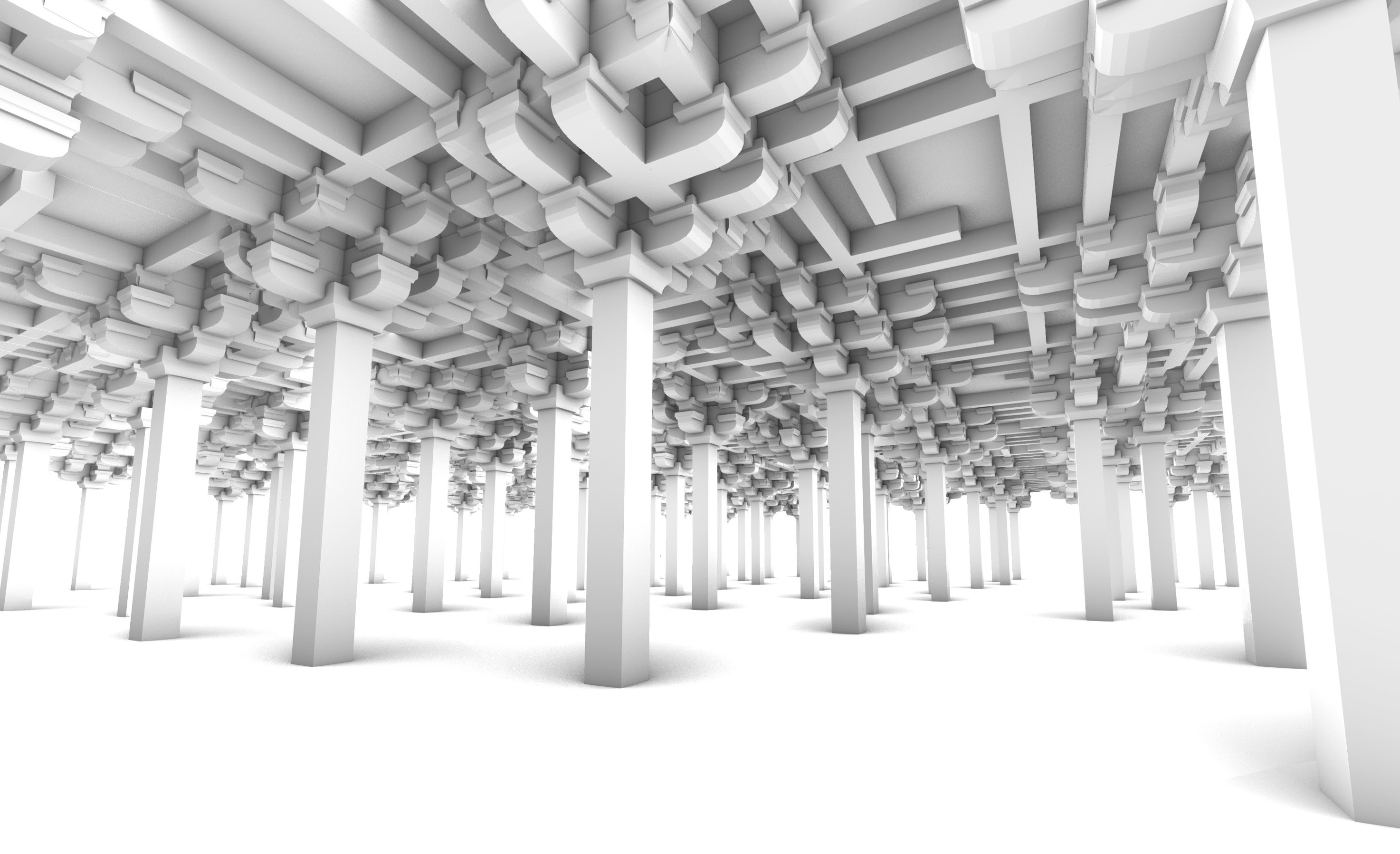Dougong is a structural system in traditional Chinese architecture employing wooden brackets and joints to distribute roof weight onto columns. The structure is utilized in a vast range of architectural types in ancient China. Through fabricating a 1:10 model of the Dougong structure, the thesis investigated the precepts of this traditional structure – roof typology, interlocking joints, and incremental permutation of form. Further developing these principles, a computational and generative design method was established to generate optimized versions of the Dougong structures. This new model develops traditional Dougong structure beyond its strictly regulated context of traditional Chinse courtyard architecture, adapting the roof structure to non-standard, non-symmetrical floor plan layouts commonly found within the contemporary built environment. Fabrication procedures were developed to produce the wooden joints using CNC routers. The traditional joint forms are heavily influenced and limited by building technologies in ancient China utilizing ancient tools, in a hand-worked mode of production, Digital fabrication methods shift the ways in which the Dougong structure is developed, affecting its form and tectonics. Combining computational design with digital fabrication expands the choice of roof structure design, while integrating elements of traditional heritage.



