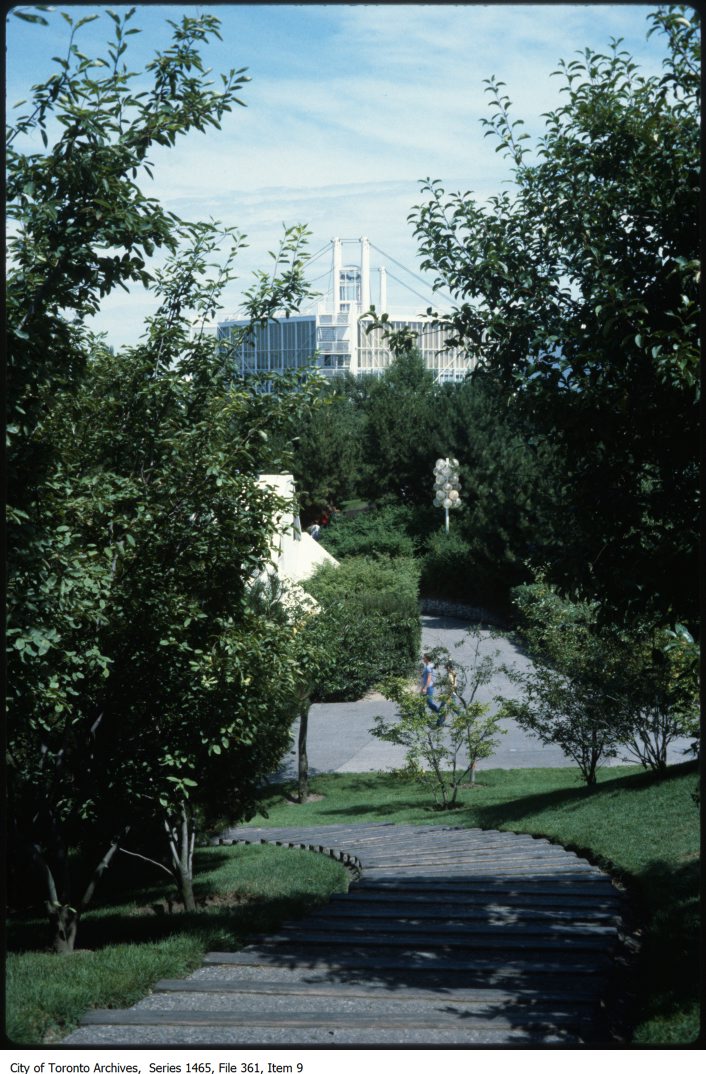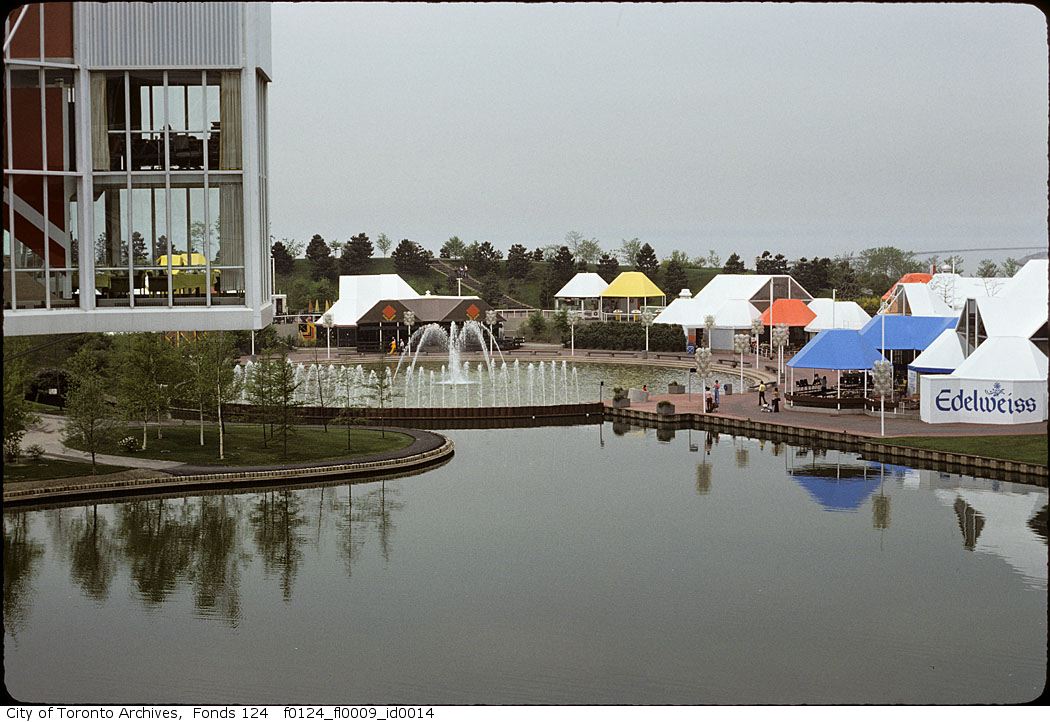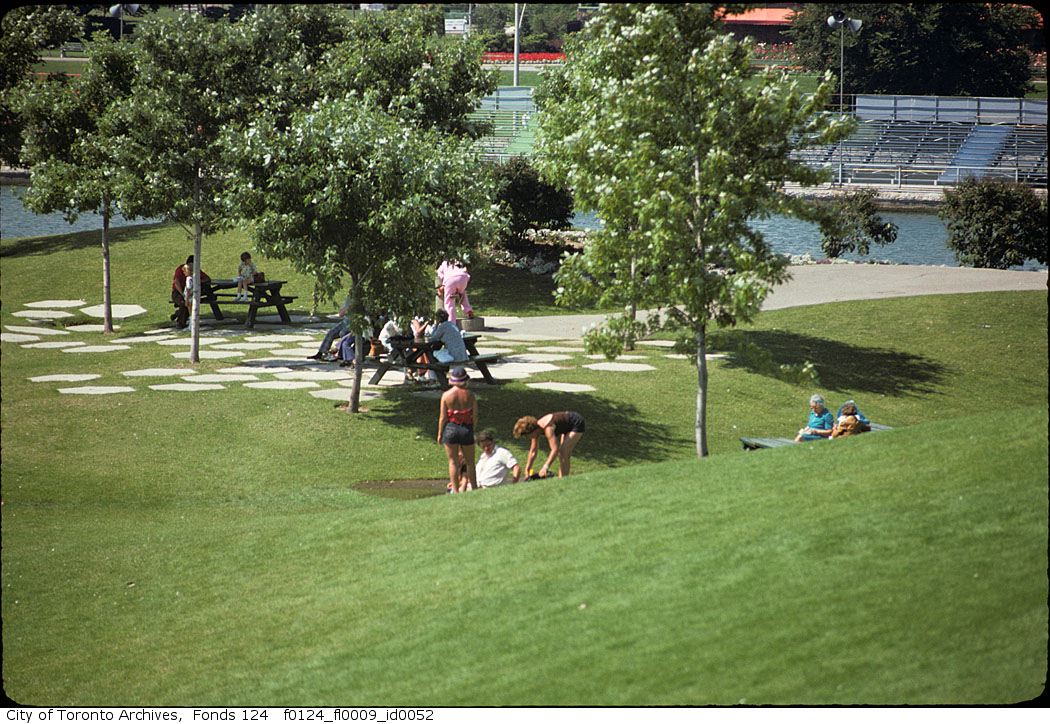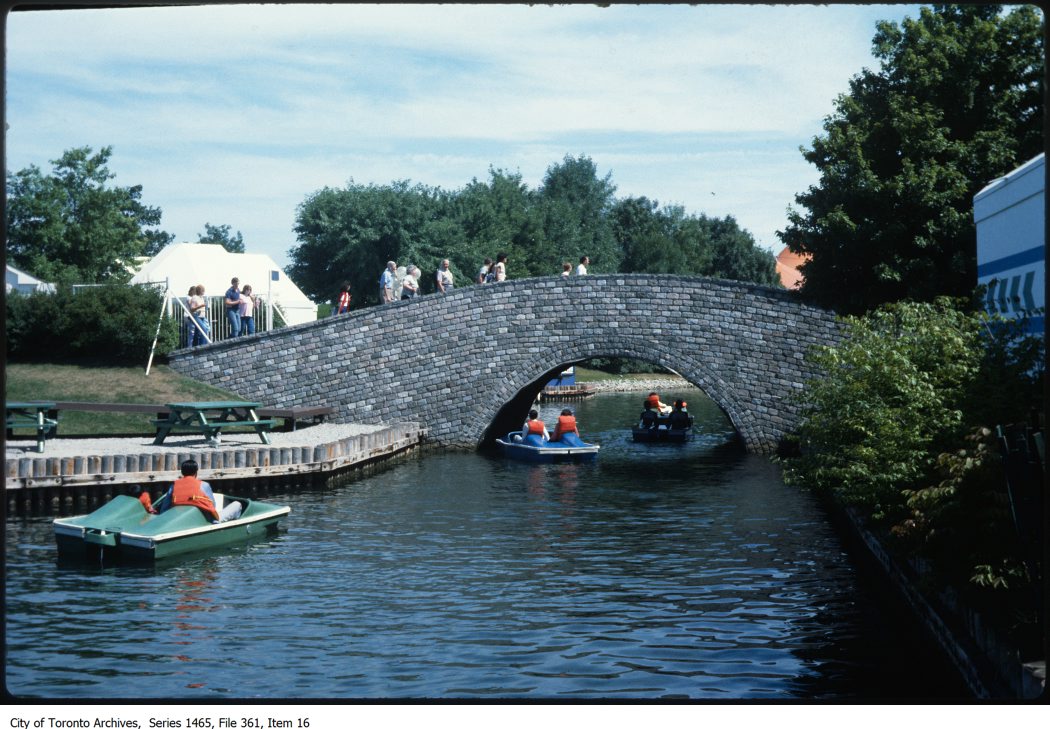

“While the plan is dependent on an imaginative programme, and conceptual development, it is at the scale of the human being that the automate success of a project depends. People on foot appreciate detail, contrasts between one place and another, in the reflection of water, in noisy places and quiet ones. Thus landscape quality is dependent on the quality of the places people are in, the materials under foot, the benches, walls, turf, trees, shrubs.” 1
– Michael Hough
"The environment of the boutiques is urban, colourful, noisy, crowded, sunny in places, shady in others, places under canopies, and places under trees. Walls and steps are concrete, paving is asphalt with a red granite surface aggregate on walks, gravel and hexagonal precast concrete slabs at boat landings and lookouts, wood round paving in other seating areas. The general quality of the landscape ls tough, simple, strongly textured, and urban. Planting covers steep slopes or is contained in raised planters." 2
- Michael Hough
– Michael Hough
- Michael Hough

"Landscape space associated with internal waterways are generally sheltered from strong winds, and more pastoral in character. The majority of land and water related activities occur in these areas, some of which are designed for crowds; such as the East Island Boutiques, others such as the West Island peninsula, giving a sense of isolation. Their quality is defined by turf, canopy, trees, shrubs to define spaces and views, timber seats and walls, and reflections from water." 3
- Michael Hough
- Michael Hough

Notes:
1. Hough Stansbury and Associates, 1970, Ontario Place – The First Step in the Renewal of Toronto’s Waterfront (1970), p. 37.
2. Ibid, 39.
3.Ibid.
Material Inventory Drawings by Anne Field and Ozyka Videlia