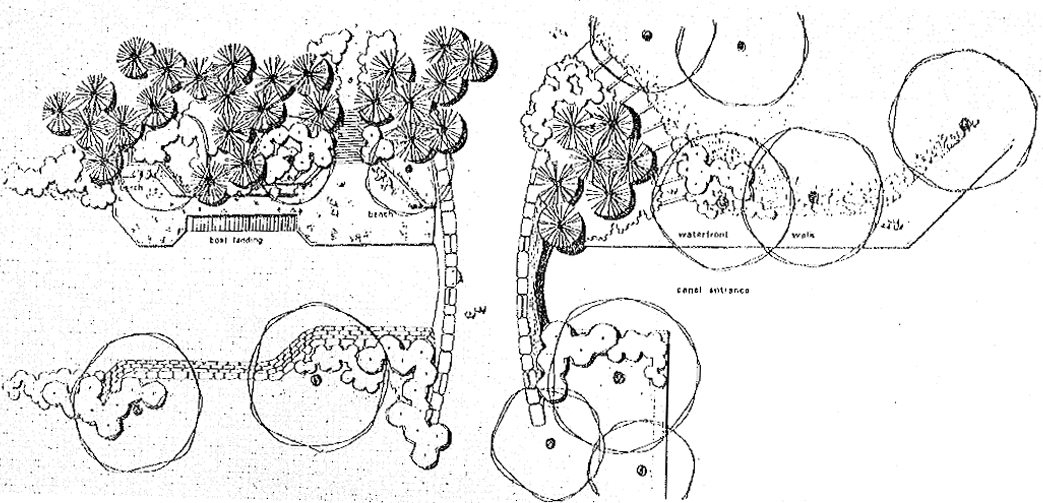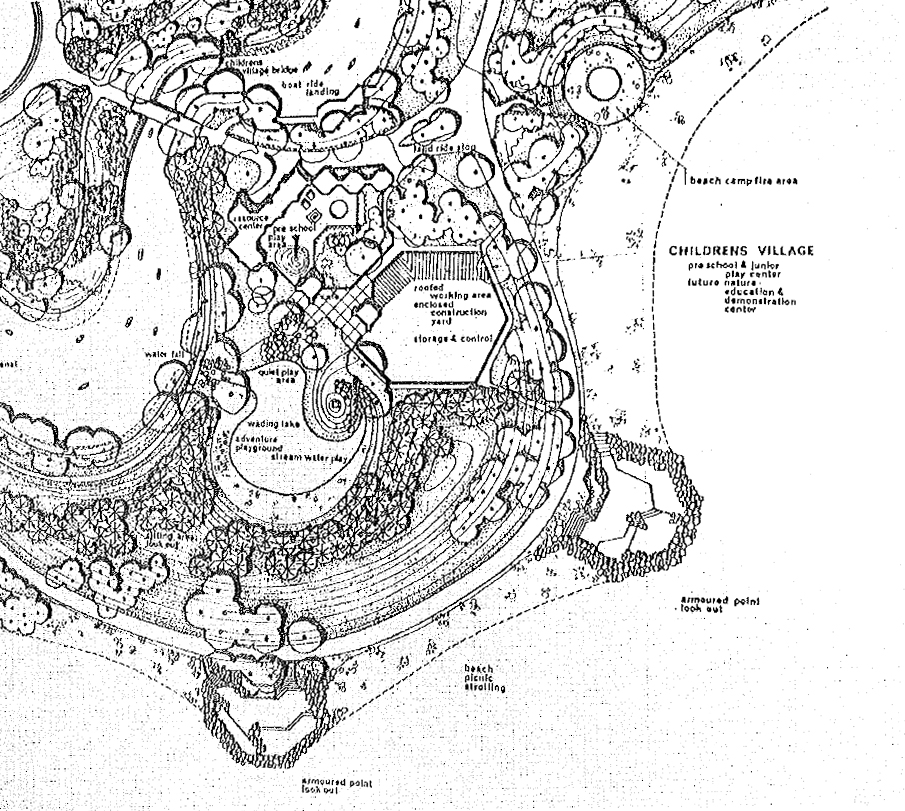Although Ontario Place’s green space has become characteristic of its image, it did not always hold the prominence it does today. Early in the development of the project, architects and engineers were struggling to develop a space that would appear luscious and feel natural. The goal being to “create an urban park which, despite its density, would seem natural.”1 Enter, Michael Hough and his team from Hough Stansbury and Associates, whose vision was to pack the site full of greenery, diluting the dense surroundings.

However, the question remains: how could such a feat be achieved? To Hough, the best approach in designing the city’s prime greenspace stemmed from a methodology that treated the site as a series of moments shaped by the atmospheric properties of landscape elements. Hough saw the project not just as an urban park, but “as a complex network of wooded areas with varied sequence of vistas and ponds carved into the land to increase water frontage and “seamlessly fuse architecture, art, nature, and city.”2
"The result was islands and planting which looked as if God had been the landscape genius."11
- Eberhard Zeidler, 1977.
This vison of greenery was supported by the planting of “almost 30,000 trees, shrubs and plants” with the vision of the islands evolving into that of an “untended woodland.” The majority of these plantings would be native to Toronto and its surrounding region, solidifying the image of the project as being distinctly Ontarian, while simultaneously placing the image of Ontario in parallel to notions of progress, change, and modernity. However, these plantings would also consider their role in spatial configuration, climatic environment, and aesthetics.6

These considerations were made most apparent in the project’s high traffic areas as planting would have to be hardy
enough to withstand human interactions while also being visually appealing. Resultantly, evergreens and pine trees populate major landforms in addition to “tough wind resistant material including poplar, aspen and willow.”7

Further, the site’s two islands (East and West) each feature unique planting strategies. As Hough envisioned, the West Island would be populated primarily with “poplar, willow, birch species and pine”8, whereas the East Island features “maple, oak, and ash.”9 The present-day configuration of tree species of both islands can be viewed here.
The two islands would be linked by a series of pathways, punctuated with rest areas, these spaces were encompassed in an array of “grasses, flowering shrubs and plants with brilliant fall colours.”10
Notes:
1. Valadares, Desiree. Ontario Place: a Place to Stand? a Place to Grow?, 2013. p. 86.
2. Ibid, 87.
3. Ibid.
4. Gemmil, Arlene. 1980. Discussion Paper No. 25, Ontario Place: The Origins and Planning of an Urban Waterfront Park. 1981 Discussion Paper. (York University, Department of Geography, Toronto.) p. 6.
5. Valadares, 87.
6. Hough Stansbury and Associates, 1970, Ontario Place – The First Step in the Renewal of Toronto’s Waterfront (1970), p. 8.
7. Valadares, 88.
8. Ibid, 87.
9. Ibid.
10. Hough Stansbury and Associates, 8.
11. Gemmil, 6.