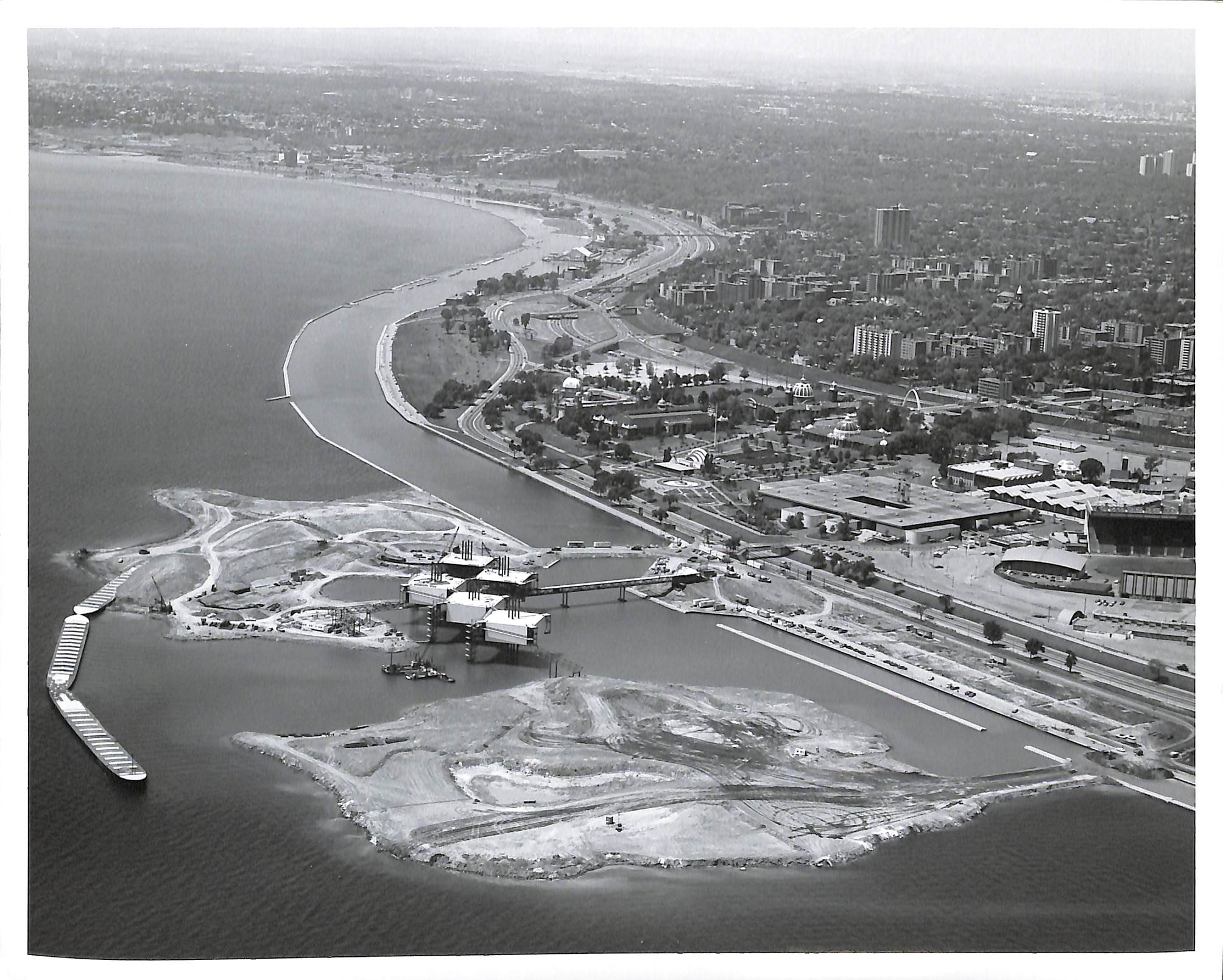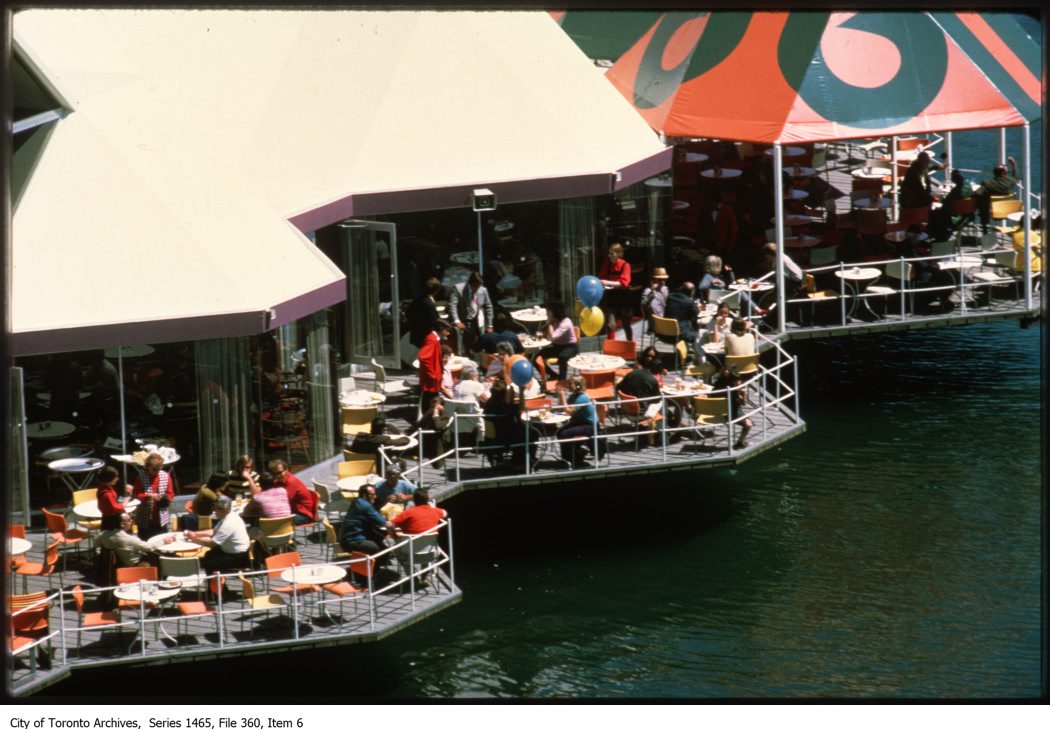Made out of the necessity to protect five suspended pavilions from prevailing winds and waves of Lake Ontario, the two island-like landfills were transformed into a once lively urban space, what we know now as Ontario Place (Fig. 1).1 Michael Hough, as the landscape planner, was quite intentional when designing the said landfills: “water, land and edges” were the vital components which Hough’s initial landscape design revolved around.2 The manifestation of this concept was realized through the creation of the Marina, the Pavilion Bay, as well as the three Boutique village clusters (Fig. 2) on the West Island to name a few, which currently remain untouched and unfortunately, are abandoned.

“There are areas designed as promenades where people can satisfy their basic need to see and be seen, which is not only necessary, but adds to the richness and humanity of places.”3 - Michael Hough
The three clusters of boutique areas, the connecting bridge between East and West Islands, as well as the breakwater of the Marina are the said promenade spaces, which still exist today in Ontario Place.

Notes:
1. Hough Stansbury and Associates, 1970, Ontario Place – The First Step in the Renewal of Toronto’s Waterfront (1970), p. 5.
2. Ibid, 9.
3. Ibid, 22.